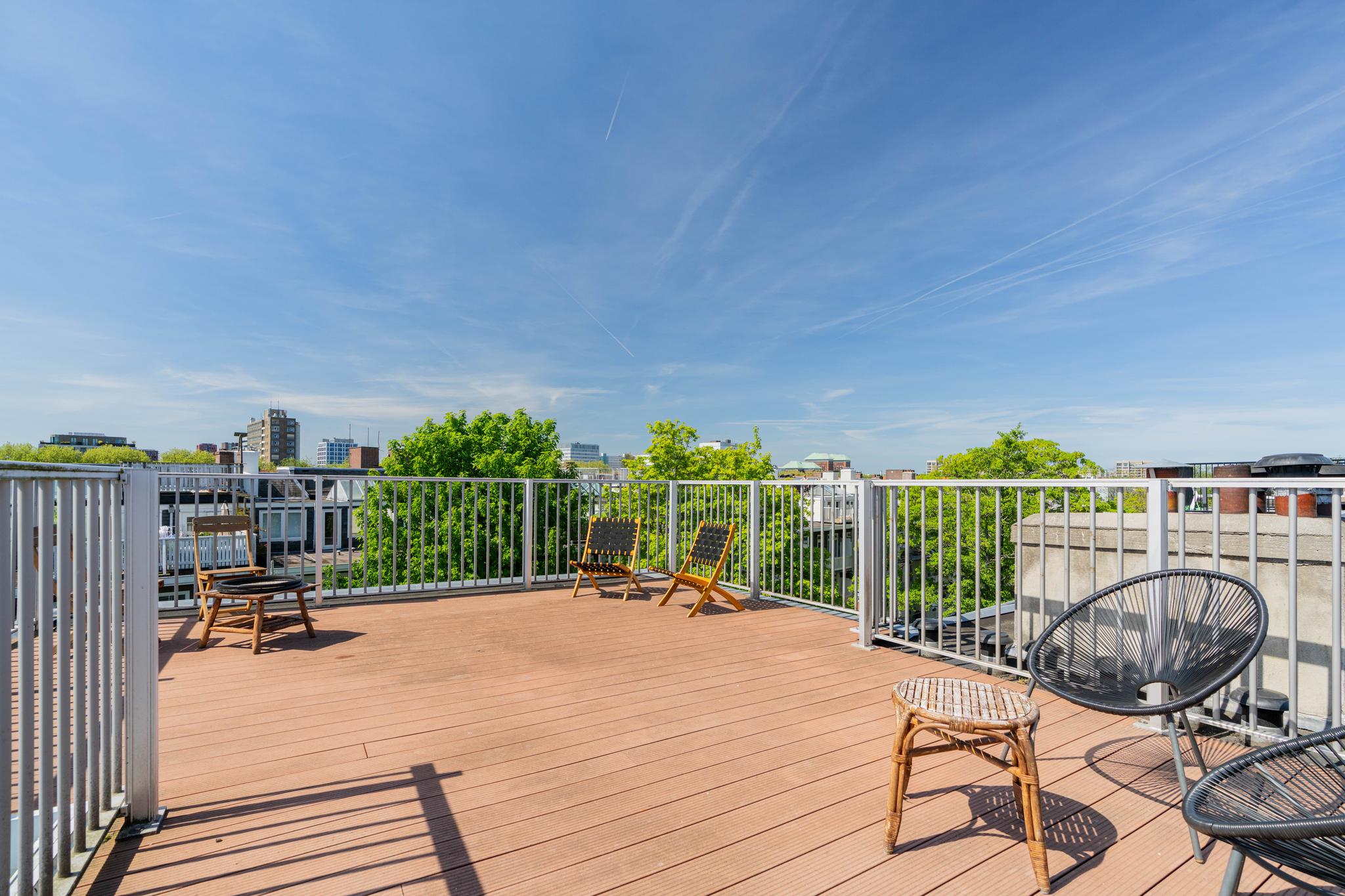Aalsmeerweg 36 4
Renovated upper-level apartment of approximately 66 m² featuring 2 bedrooms and a fantastic rooftop terrace of around 38 m². The property has an energy label B and is situated on… lees meer
- 66m²
- 2 bedrooms
€ 525.000 ,- k.k.
Renovated upper-level apartment of approximately 66 m² featuring 2 bedrooms and a fantastic rooftop terrace of around 38 m². The property has an energy label B and is situated on freehold land. LAYOUT Open porch. Well-maintained communal staircase. The apartment entrance is on the third floor. Fourth floor Bright living room with open-plan kitchen located at the rear of the apartment. The kitchen is equipped with a 4-burner gas stove, extractor hood, dishwasher, combination oven/microwave, and a refrigerator with freezer compartment. Landing with central heating system (Intergas HRE, built in 2018) and separate space with connections for a washing machine…
Renovated upper-level apartment of approximately 66 m² featuring 2 bedrooms and a fantastic rooftop terrace of around 38 m². The property has an energy label B and is situated on freehold land.
LAYOUT
Open porch. Well-maintained communal staircase. The apartment entrance is on the third floor.
Fourth floor
Bright living room with open-plan kitchen located at the rear of the apartment. The kitchen is equipped with a 4-burner gas stove, extractor hood, dishwasher, combination oven/microwave, and a refrigerator with freezer compartment. Landing with central heating system (Intergas HRE, built in 2018) and separate space with connections for a washing machine and/or dryer. Separate toilet.
The spacious and modern bathroom features a vanity unit with two mixer taps, a bathtub with hand shower, and a walk-in shower with hand shower. Both bedrooms are situated at the front of the property. A fixed staircase provides access to the generous and exceptionally sunny rooftop terrace, which measures approximately 38 m².
The apartment is delivered turn-key, including attractive built-in and surface-mounted lighting. The property has an energy label B.
LOCATION
The popularity of the Hoofddorppleinbuurt in the Zuid district (formerly Oud Zuid) is due not only to its ideal location near the Vondelpark and the A10 & A4 motorways, but also to the pleasant atmosphere of the neighborhood. The AH supermarket is just around the corner. Various shops are within walking distance on Hoofddorpplein, Sloterkade, and Zeilstraat (an extension of Koninginneweg). For a relaxing stroll, head to the Vondelpark, and for a night out, there is a wide selection of cozy restaurants and cafés nearby. The apartment is easily accessible by car via the A10 ring road (exits S107 & S106) and by public transport.
THE OWNERS’ ASSOCIATION
This is a condominium right within the Homeowners' Association (VvE) of the building "Aalsmeerweg 36" in Amsterdam, comprising a total of 5 apartment rights (1 commercial unit and 4 residential units). The building was legally subdivided with a permit in September 2022. The association is professionally managed by Delair Vastgoedbeheer BV in Amsterdam, and the service charges are approximately €82 per month.
NEN CLAUSE
The usable floor area has been calculated in accordance with the industry-standard NEN 2580 measurement norm. As a result, the stated area may differ from that of comparable properties and/or older references, primarily due to this (newer) calculation method. The buyer confirms having been sufficiently informed about this standard. The seller and their estate agent have made every effort to calculate the correct floor area and volume based on their own measurements, and to support this as much as possible by including dimensioned floor plans. Should the measurements not (fully) comply with the NEN 2580 standard, the buyer accepts this. The buyer has been given sufficient opportunity to verify the measurements themselves or to have them verified. Any discrepancies in the stated dimensions or area do not entitle either party to any rights, including adjustments to the purchase price. The seller and their estate agent accept no liability in this matter.
DETAILS
- Renovated upper-floor apartment of approx. 66 m² (measurement report available);
- Includes a bright living room, 2 bedrooms, and a spacious, fully equipped bathroom;
- Generous and very sunny rooftop terrace of approx. 38 m²;
- Situated on freehold land;
- Turn-key delivery including stylish built-in and surface-mounted lighting;
- No upstairs neighbors;
- Energy label B – fully double glazed in combination with a central heating system (Intergas HRE, 2018);
- Building subdivided with permit in September 2022;
- Service costs approx. €82 per month;
- Professionally managed VvE by Delair Vastgoedbeheer BV;
- Non-owner occupancy clause, age clause, NEN clause and asbestos clause apply;
- Project notary: Hartman LMH.
Transfer of ownership
- Status Verkocht
- Acceptance In overleg
- Asking price € 525.000 k.k.
Layout
- Living space ± 66 m2
- Number of rooms 3
- Number of bedrooms 2
- Number of stories 1
- Number of bathrooms 1
- Bathroom amenities Ligbad, dubbele wastafel, wastafelmeubel, inloopdouche
Energy
- Energy label B
- Insulation Dubbel glas
- Heating Cv ketel
- Hot water Cv ketel
- Boiler type Gas
- Boiler year of construction 2018
- Energy end date 2028-04-09
Construction shape
- Year of construction 1928
- Building type Appartement
- Location In woonwijk
Other
- Maintenance inside Goed
- Maintenance outside Goed
- Permanent habitation Ja
- Current usage Woonruimte
- Current destination Woonruimte
Cadastral data
- Township Sloten
- Section O
- Property Volle eigendom
- Lot number 3542
- Index 6
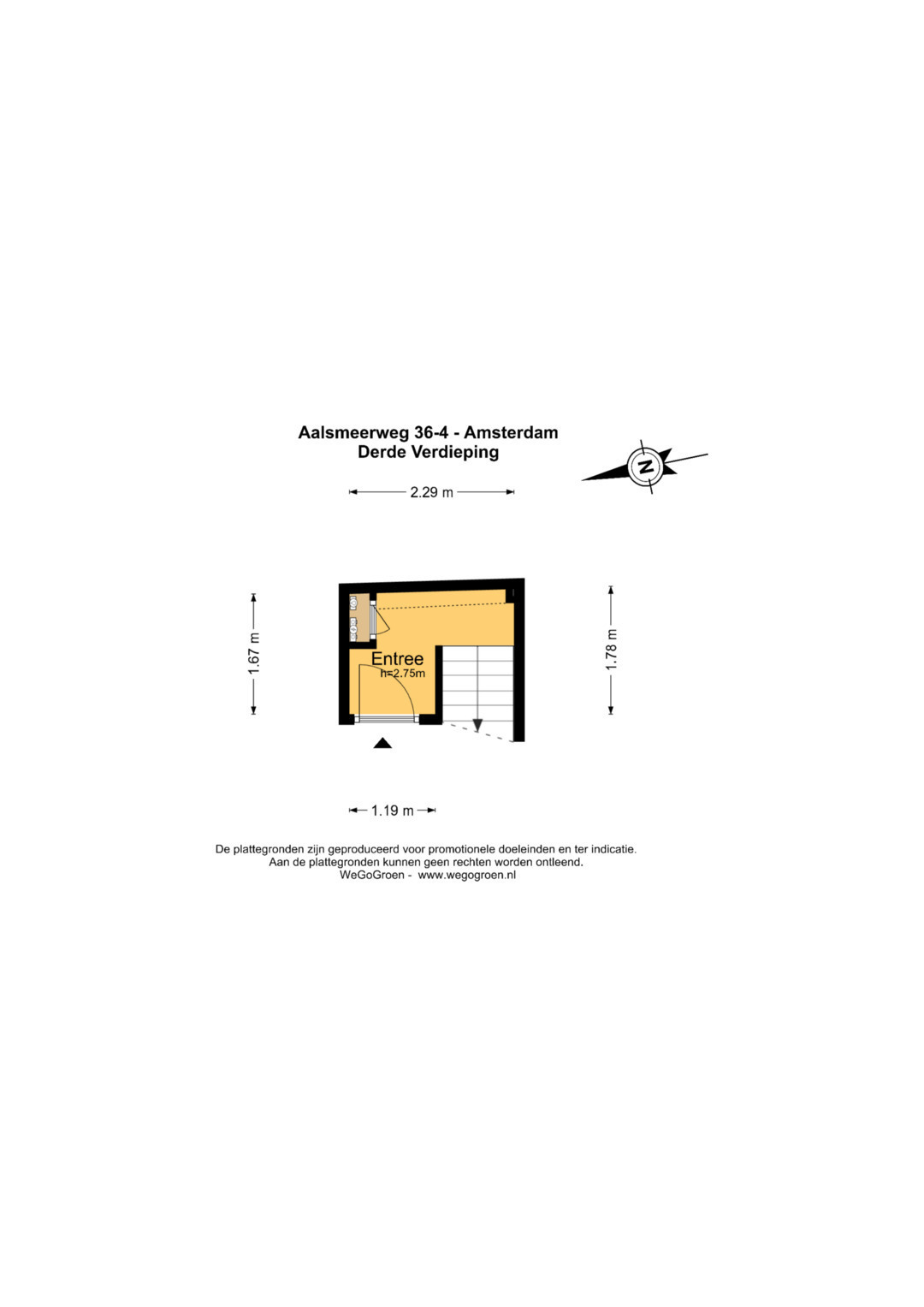
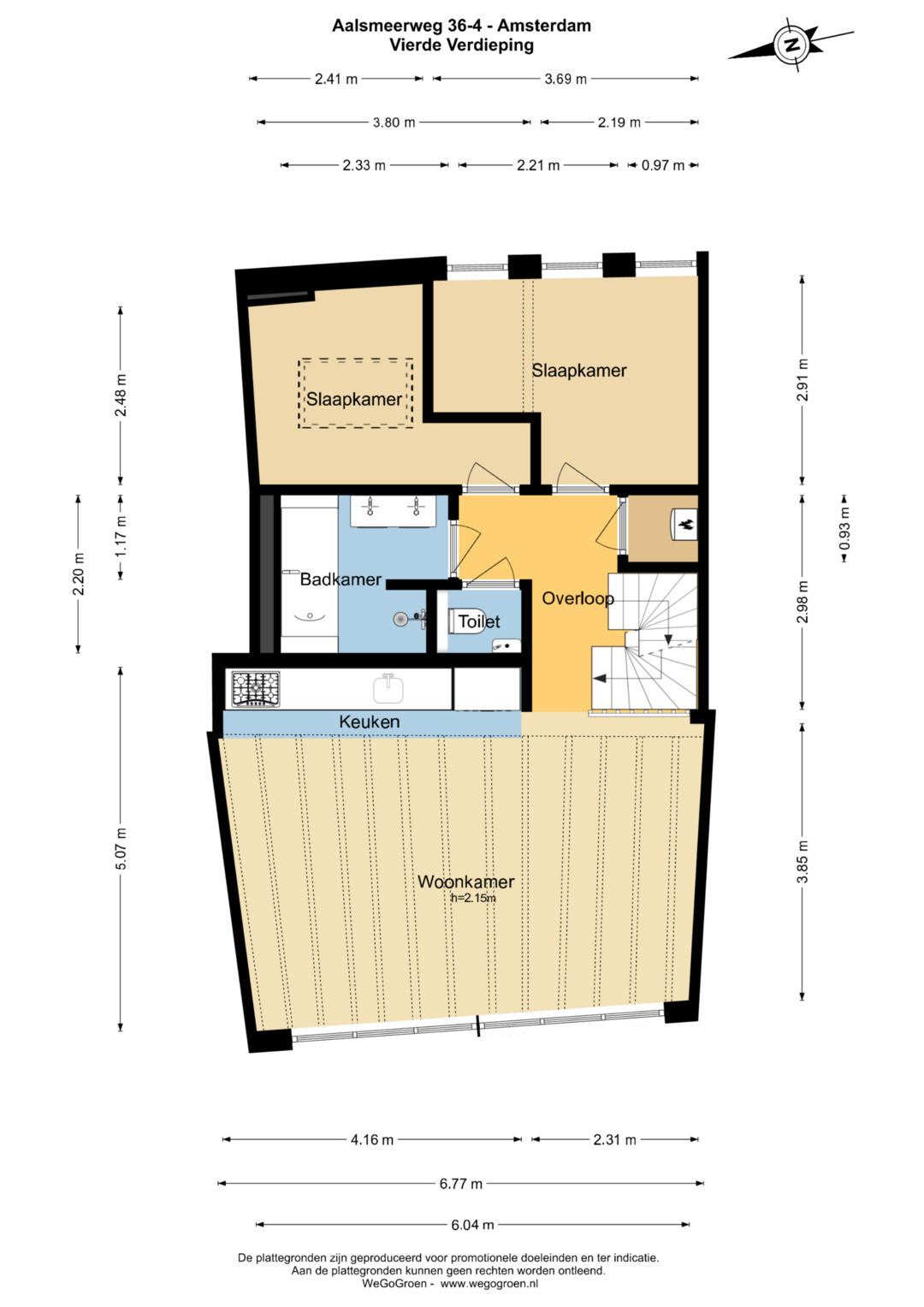
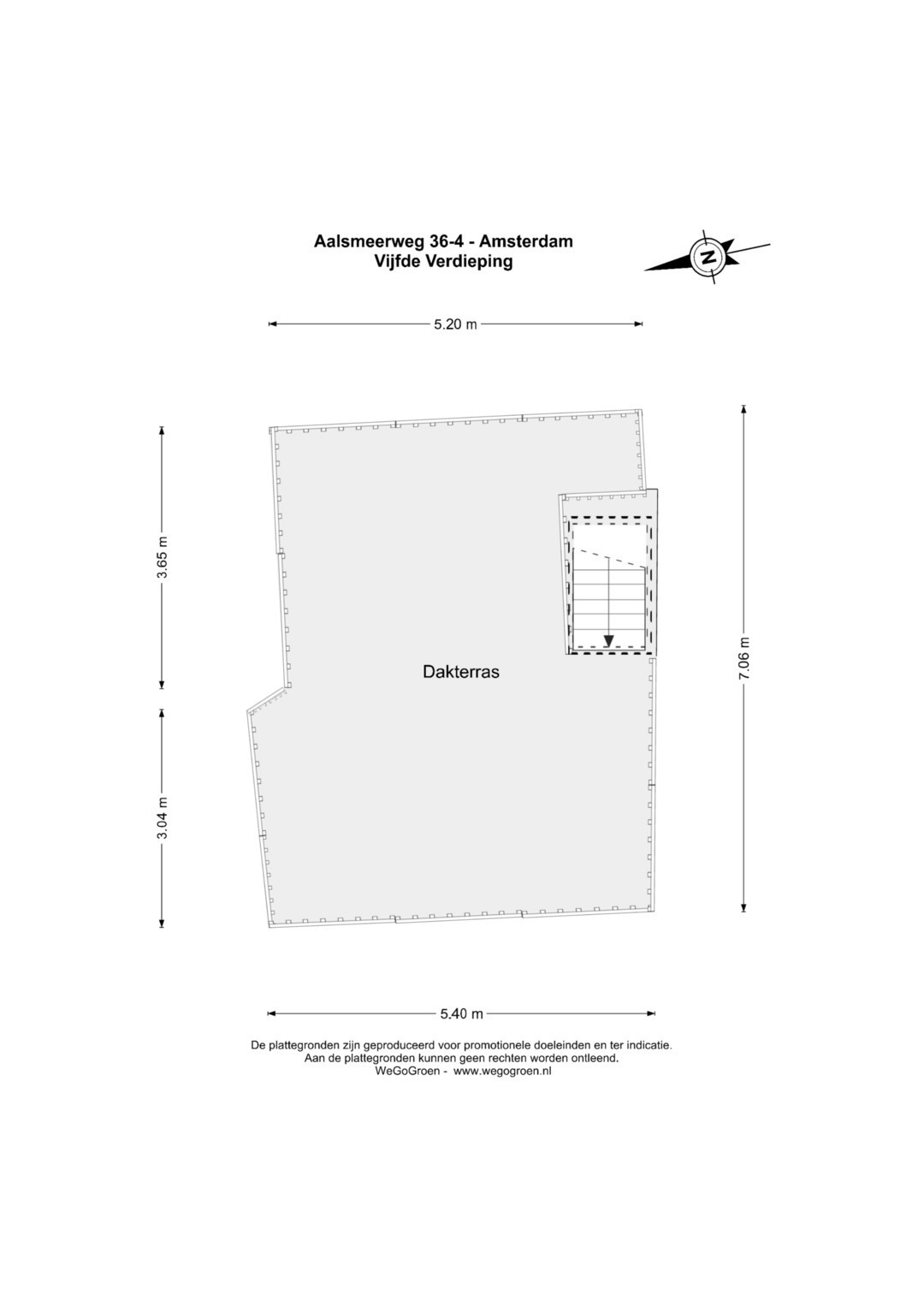
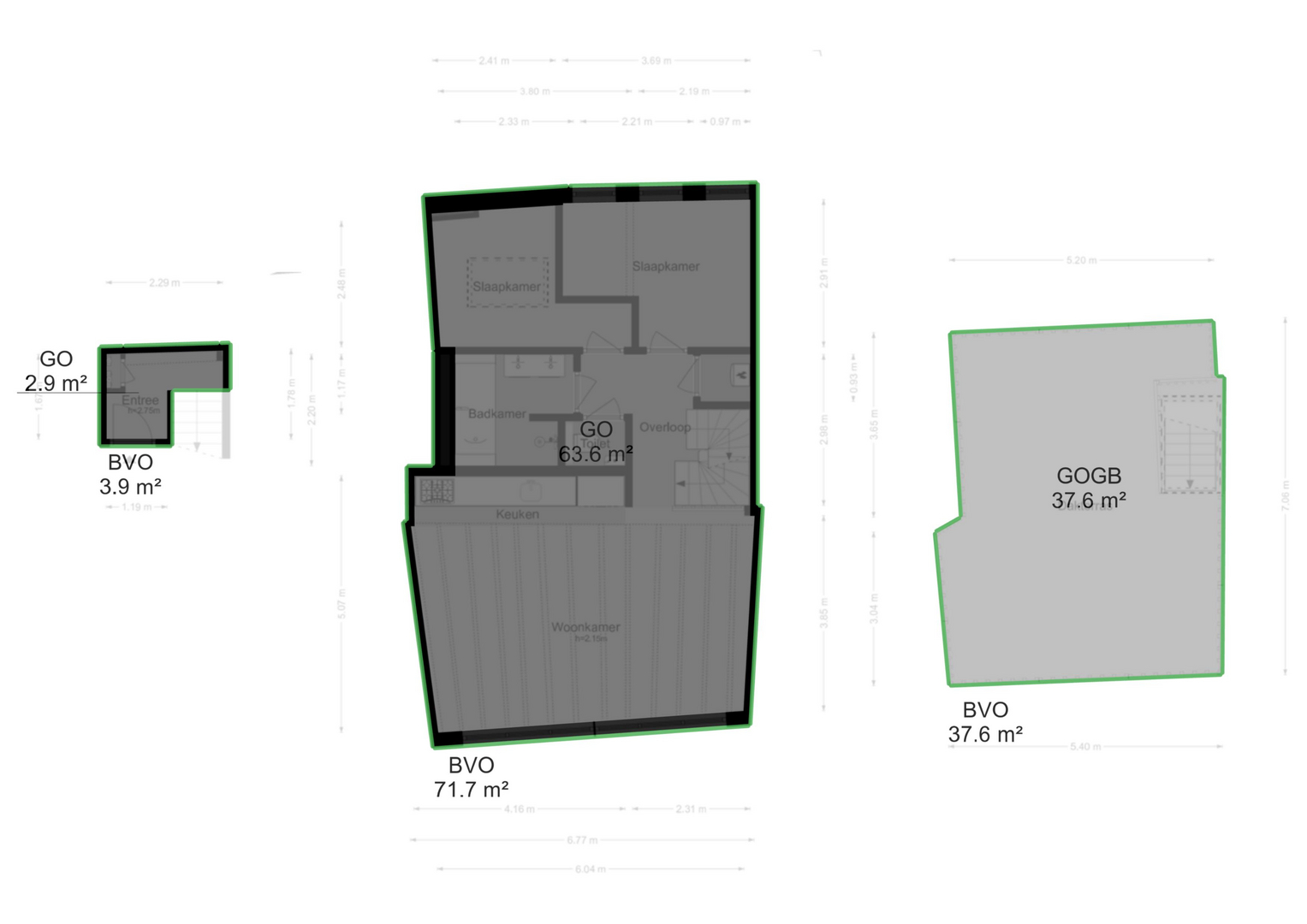
Please fill out the form below and we will be in touch as soon as possible.
