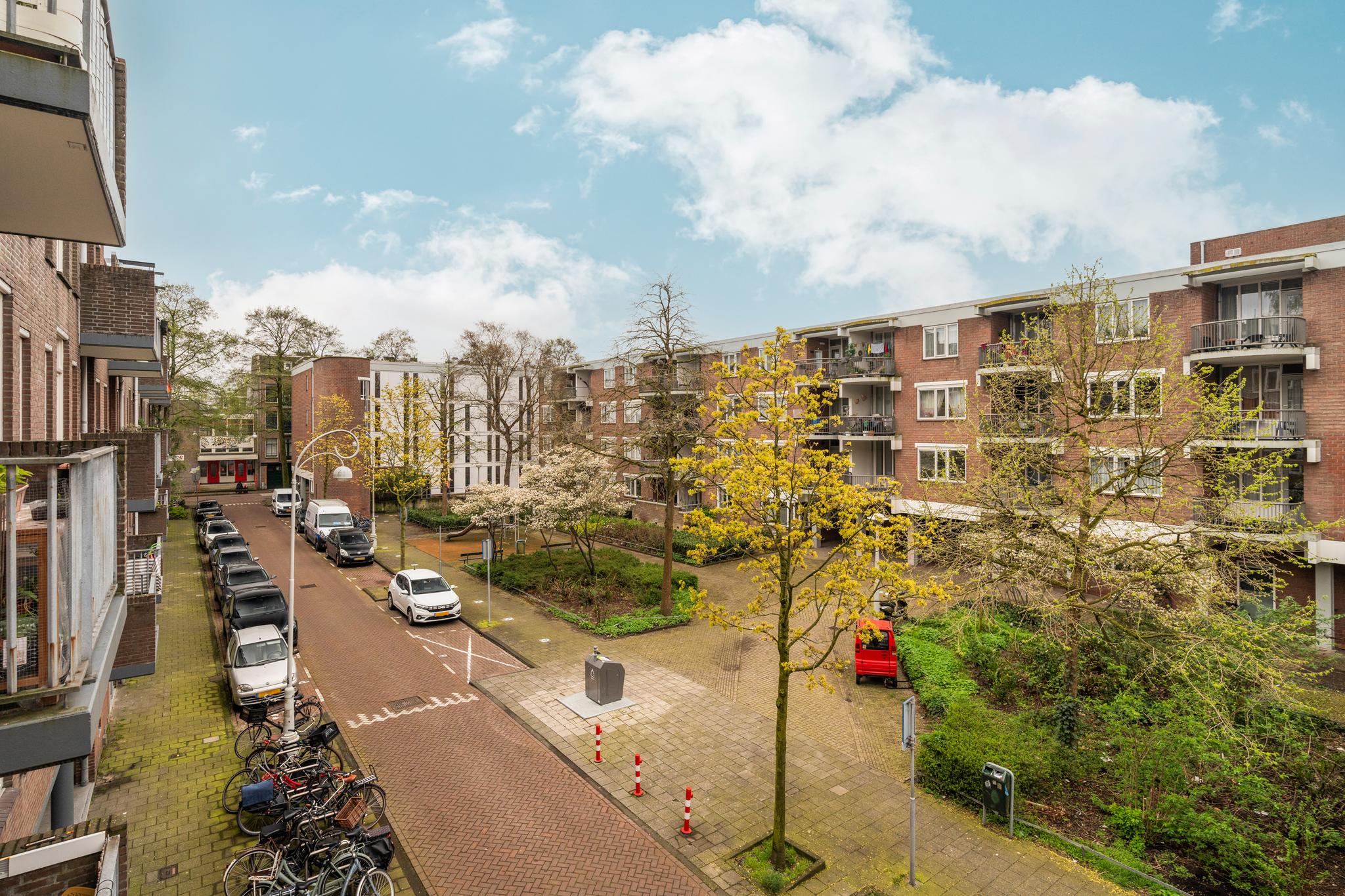Assendelftstraat 41
Heerlijk en ruim 4-kamerappartement (circa 86 m²) op de tweede verdieping met 3 slaapkamers, een balkon op het westen en een berging op de begane grond. De woning ligt middenin… lees meer
- 86m²
- 3 bedrooms
€ 585.000 ,- k.k.
Heerlijk en ruim 4-kamerappartement (circa 86 m²) op de tweede verdieping met 3 slaapkamers, een balkon op het westen en een berging op de begane grond. De woning ligt middenin de Spaarndammerbuurt. Een fantastische woonwijk volop architectonische blikvangers, zoals ‘Het Schip’ van architect Michel de Klerk. De buurt sluit aan op de nieuwe woonwijk de Houthaven, gesitueerd aan het IJ, waar een groot park is gerealiseerd. Het Westerpark, het Haarlemmerplein en de Jordaan liggen op loopafstand.
Het Centraal Station en station Sloterdijk bevinden zich op slechts tien minuten fietsen en er zijn diverse bus- en tramlijnen in de directe…
Heerlijk en ruim 4-kamerappartement (circa 86 m²) op de tweede verdieping met 3 slaapkamers, een balkon op het westen en een berging op de begane grond. De woning ligt middenin de Spaarndammerbuurt. Een fantastische woonwijk volop architectonische blikvangers, zoals ‘Het Schip’ van architect Michel de Klerk. De buurt sluit aan op de nieuwe woonwijk de Houthaven, gesitueerd aan het IJ, waar een groot park is gerealiseerd. Het Westerpark, het Haarlemmerplein en de Jordaan liggen op loopafstand.
Het Centraal Station en station Sloterdijk bevinden zich op slechts tien minuten fietsen en er zijn diverse bus- en tramlijnen in de directe omgeving. De woning is ideaal gesitueerd aan een rustige straat met eenrichtingsverkeer en met ruim parkeergelegenheid voor de deur. Zowel de Spaarndammerstraat met diverse winkels en horecagelegenheden als het Westerpark zijn letterlijk om de hoek. De woning is goed bereikbaar met eigen vervoer (A10, S101) en met het openbaar vervoer.
INDELING:
Entree, hal, een half betegeld toilet met fonteintje en een inloopkast met legplanken.
Een geheel betegelde badkamer met ligbad en een separate douche, een wastafel met meubel dat is voorzien van een composietblad.
Aan de achterzijde bevinden zich de 3 slaapkamers.
De gezellige woonkamer, voorzien van een brede eiken laminaatvloer, is aan de voorzijde gesitueerd met de open keuken, die is voorzien van diverse apparatuur. Vanuit de woonkamer is er toegang tot het balkon dat is gelegen op het westen.
De berging (ca. 7m²) bevindt zich op de begane grond en is voorzien van elektra. De ruimte is ideaal voor klussers (hijsbalk en werkbank aanwezig) en biedt tevens de mogelijkheid om uw motor of scooter te parkeren.
Bijzonderheden:
– Bouwjaar 1980;
– Administratie: Pro VvE beheer;
– Servicekosten € 181,75 per maand;
– Erfpacht is afgekocht tot en met 31-10-2030;
– Dakbedekking complex circa 3 jaar geleden vernieuwd;
– Nieuwe kozijnen (2023) achterzijde met HR++ glas;
– Voorzijde is geschilderd in 2022;
– CV merk Intergas bouwjaar 2015;
– Oplevering ca. half augustus 2024;
– NEN-clausule van toepassing.
NENCLAUSULE
De gebruiksoppervlakte is berekend conform de branche vastgestelde NEN 2580-norm. De oppervlakte kan derhalve afwijken van vergelijkbare panden en/of oude referenties. Dit heeft vooral te maken met deze (nieuwe) rekenmethode. Koper verklaart voldoende te zijn geïnformeerd over de hiervoor bedoelde normering. Verkoper en diens makelaar doen hun uiterste best de juiste oppervlakte en inhoud te berekenen aan de hand van eigen metingen en dit zoveel mogelijk te ondersteunen door het plaatsen van plattegronden met maatvoering. Mocht de maatvoering onverhoopt niet (volledig) overeenkomstig de normering zijn vastgesteld, wordt dit door koper aanvaard. Koper is voldoende in de gelegenheid gesteld de maatvoering zelf te (laten) controleren. Verschillen in de opgegeven maat en grootte geven geen der partijen enig recht, zo ook niet op aanpassing van de koopsom. Verkoper en diens makelaar aanvaarden geen enkele aansprakelijkheid in deze.
Lovely and spacious 4-room apartment (approximately 86 m²) on the second floor with 3 bedrooms, a west-facing balcony and a storage room on the ground floor. The house is located in the middle of the neighborhood Spaarndammerbuurt. A fantastic residential area full of architectural eye-catchers, such as ‘Het Schip’ by architect Michel de Klerk. The neighborhood connects to the new Houthaven residential area, located on the IJ, where a large park has been created. The Westerpark, Haarlemmerplein and area the Jordaan are within walking distance.
Central Station and Sloterdijk station are just a ten-minute bike ride away and there are various bus and tram lines in the immediate vicinity. The house is ideally situated on a quiet one-way street and with ample parking in front of the door. Both the Spaarndammerstraat with various shops and catering establishments and the Westerpark are literally around the corner. The house is easily accessible by private transport (A10, S101) and by public transport.
LAYOUT:
Entrance, hall, a half-tiled toilet with sink and a walk-in closet with shelves.
A fully tiled bathroom with bath and separate shower, a sink with furniture with a composite top.
The 3 bedrooms are located at the rear.
The cozy living room, with a wide oak laminate floor, is located at the front with the open kitchen, which is equipped with various equipment. From the living room there is access to the balcony, which is located on the west.
The storage room (approx. 7m²) is located on the ground floor and has electricity. The space is ideal for handymen (lifting beam and a workbench available) and also offers the opportunity to park your motorcycle or scooter.
Particularities:
– Year of construction 1980;
– Administration: Pro VvE management;
– Service costs € 181,75 per month;
– Leasehold has been bought off until October 31, 2030;
– Roof covering complex renewed approximately 3 years ago;
– New window frames (2023) at the back with HR++ glass;
– Front was painted in 2022;
– CV brand Intergas built in 2015;
– Delivery approximately mid-August 2024;
– NEN-clausule apply.
NECLAUSE
The usable surface has been calculated in accordance with the industry standard NEN 2580. The surface area may therefore differ from comparable buildings and/or old references. This is mainly due to this (new) calculation method. The buyer declares that he has been sufficiently informed about the aforementioned standards. The seller and his broker do their utmost to calculate the correct surface area and volume based on their own measurements and to support this as much as possible by placing floor plans with dimensions. If the dimensions are not (completely) determined in accordance with the standards, this will be accepted by the buyer. The buyer has been given sufficient opportunity to check the dimensions himself. Differences in the specified size do not give either party any right, including to adjustment of the purchase price. The seller and his broker accept no liability in this regard.
Transfer of ownership
- Status Beschikbaar
- Acceptance In overleg
- Asking price € 585.000 k.k.
Layout
- Living space ± 86 m2
- External storage space ± 7 m2
- Number of rooms 4
- Number of bedrooms 3
- Number of stories 1
- Number of bathrooms 1
- Bathroom amenities Ligbad, wastafelmeubel, inloopdouche, wasmachineaansluiting
Energy
- Energy label A
- Insulation Vloerisolatie, dubbel glas
- Heating Cv ketel
- Hot water Cv ketel
- Boiler type Gas
- Boiler year of construction 2015
- Energy end date 2034-04-04
Construction shape
- Year of construction 1980
- Building type Appartement
- Location Aan rustige weg, in woonwijk, beschutte ligging
Storage room
- Shed / storage Inpandig
- Voorzieningen Voorzien van elektra
Other
- Maintenance inside Goed
- Maintenance outside Goed
- Permanent habitation Ja
- Current usage Woonruimte
- Current destination Woonruimte
Cadastral data
- Township Amsterdam
- Section X
- Property Eigendom belast met erfpacht
- Lot number 2190
- Index A23
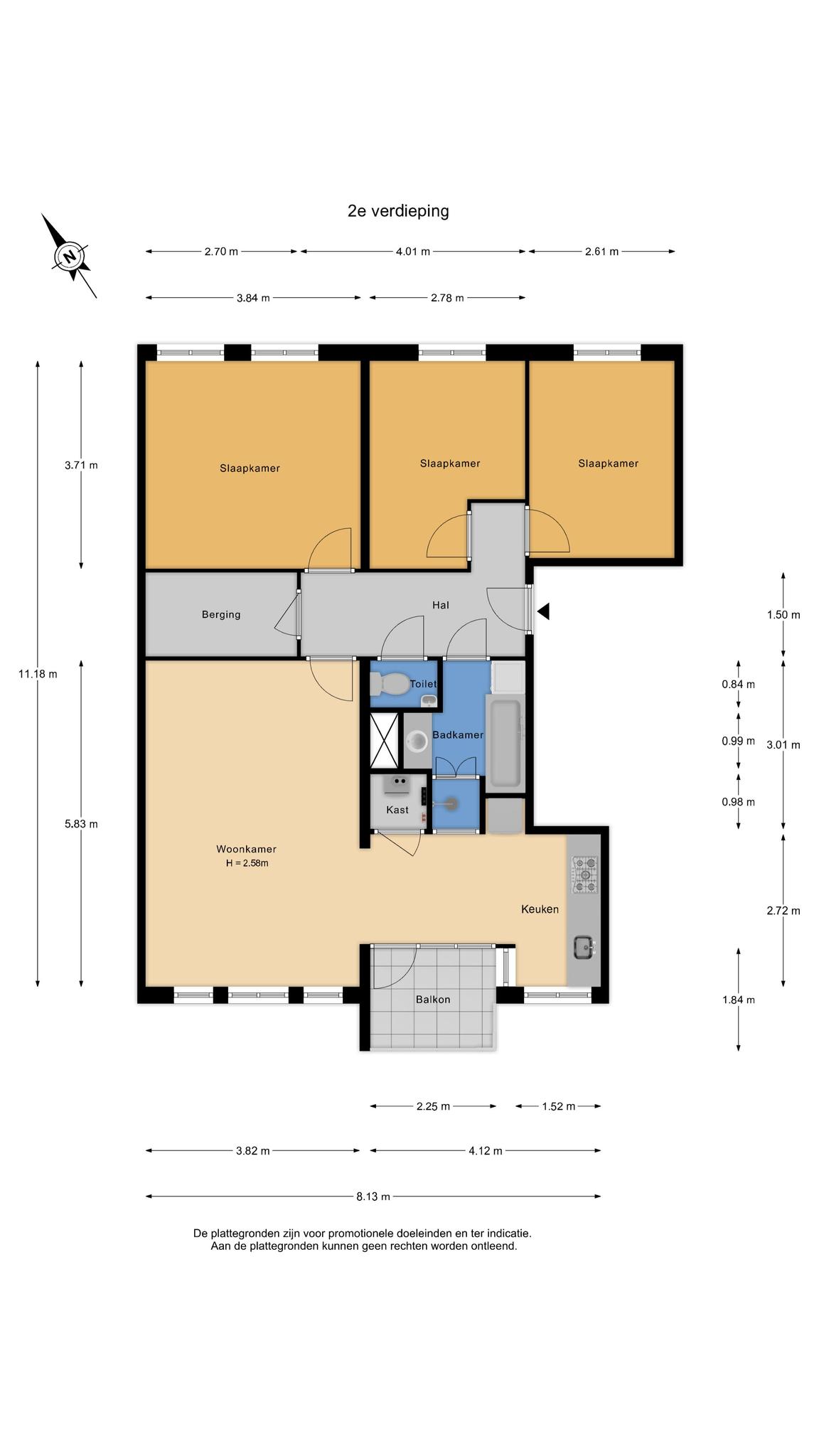
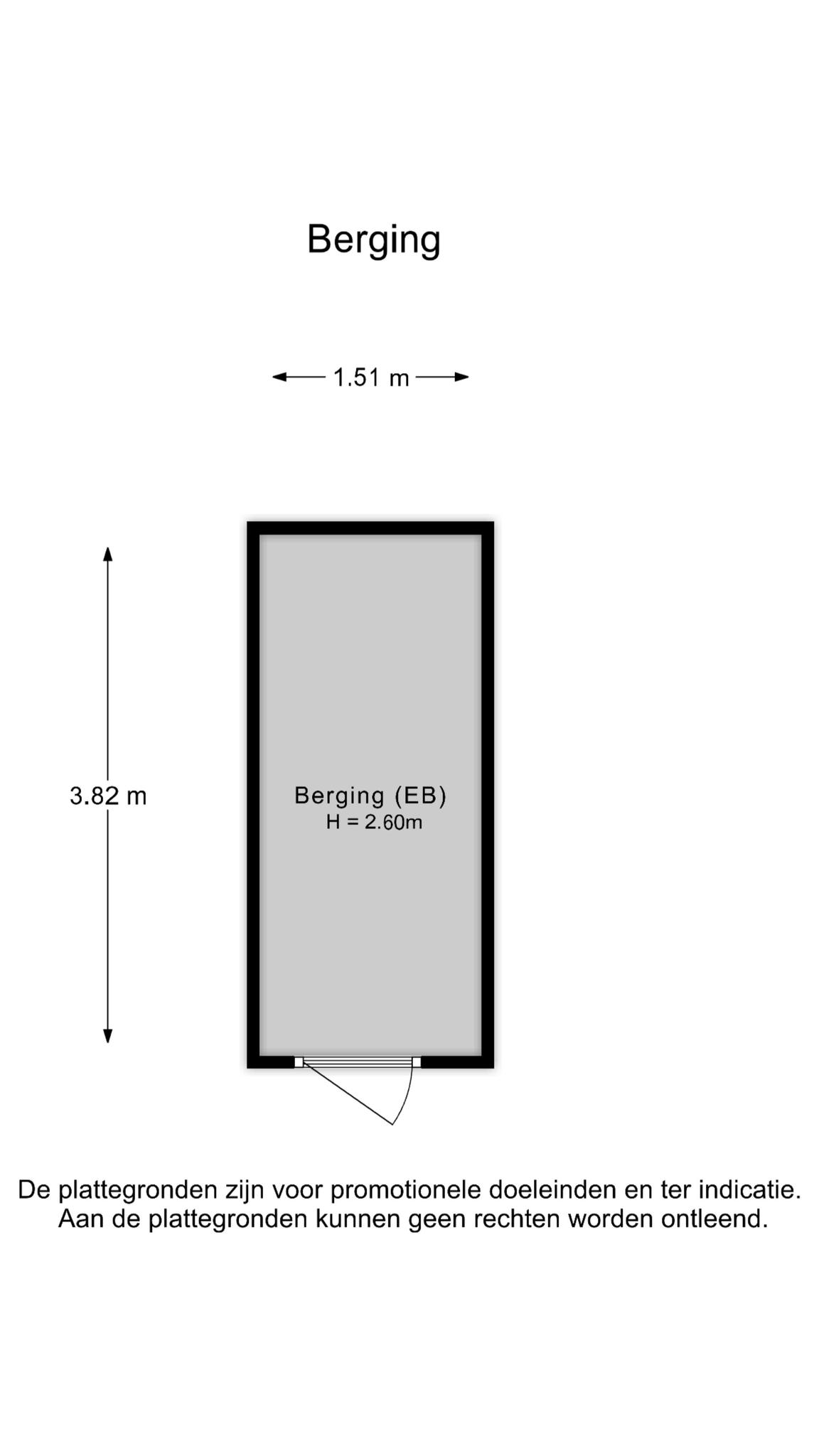
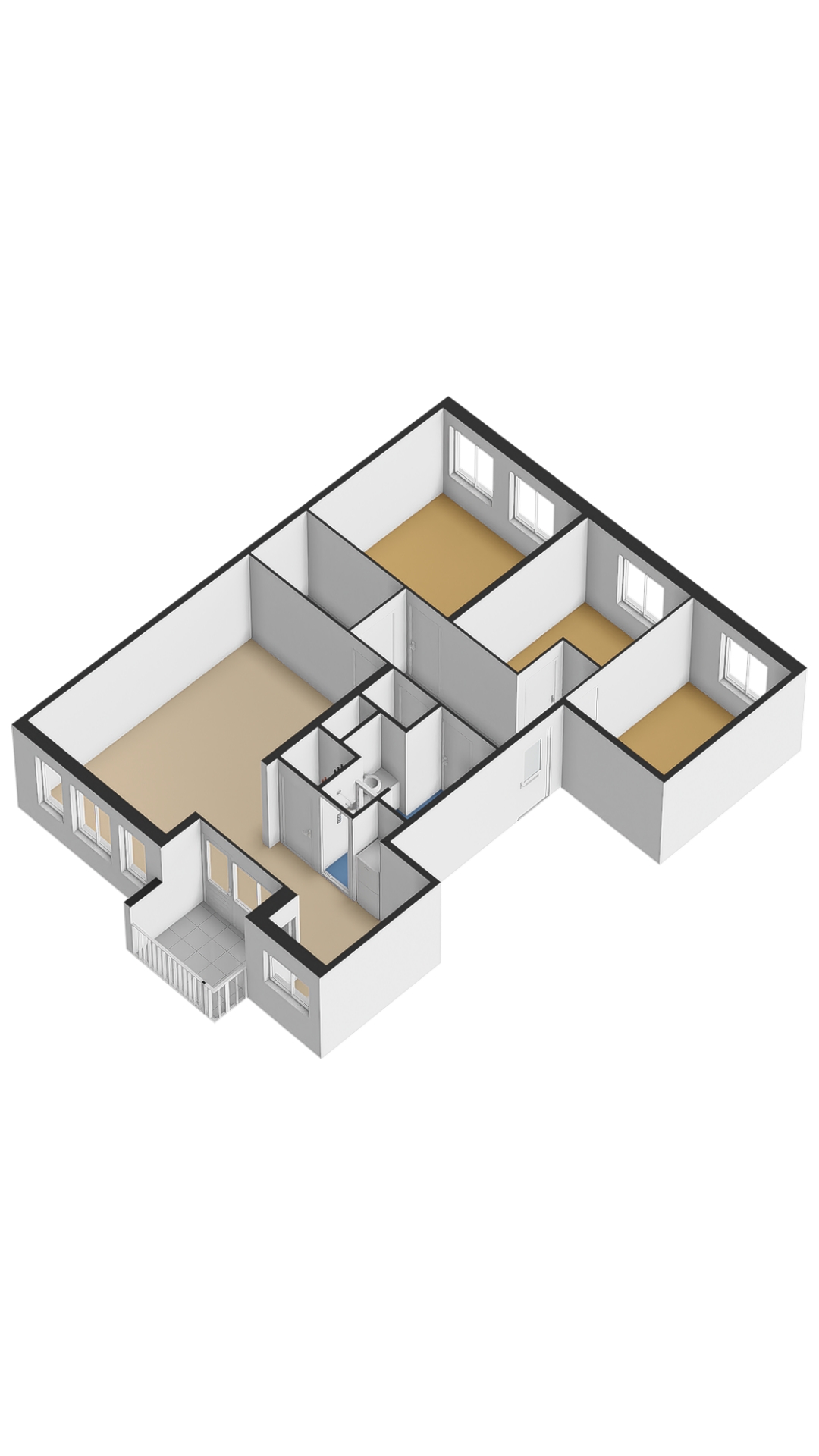
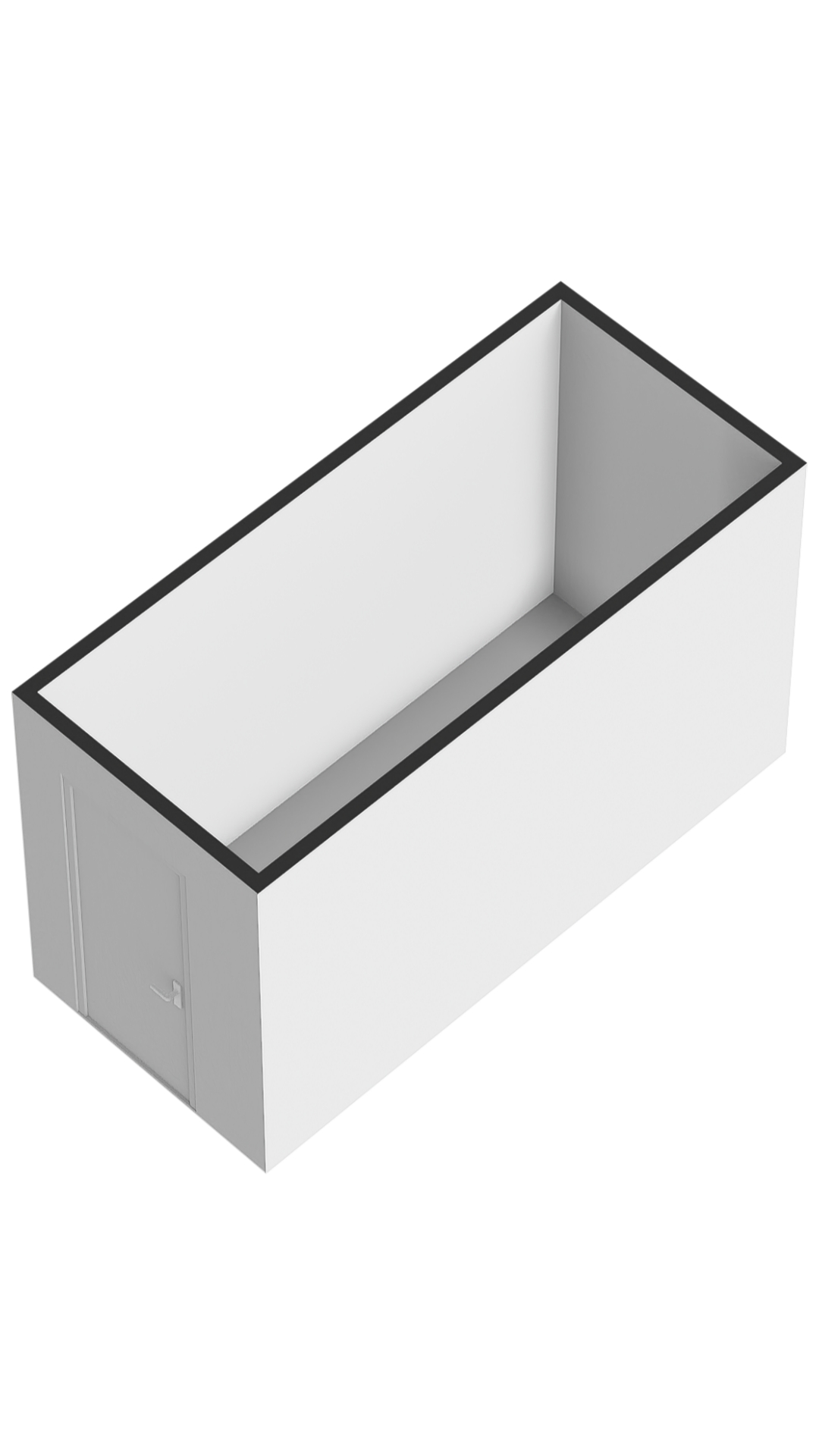
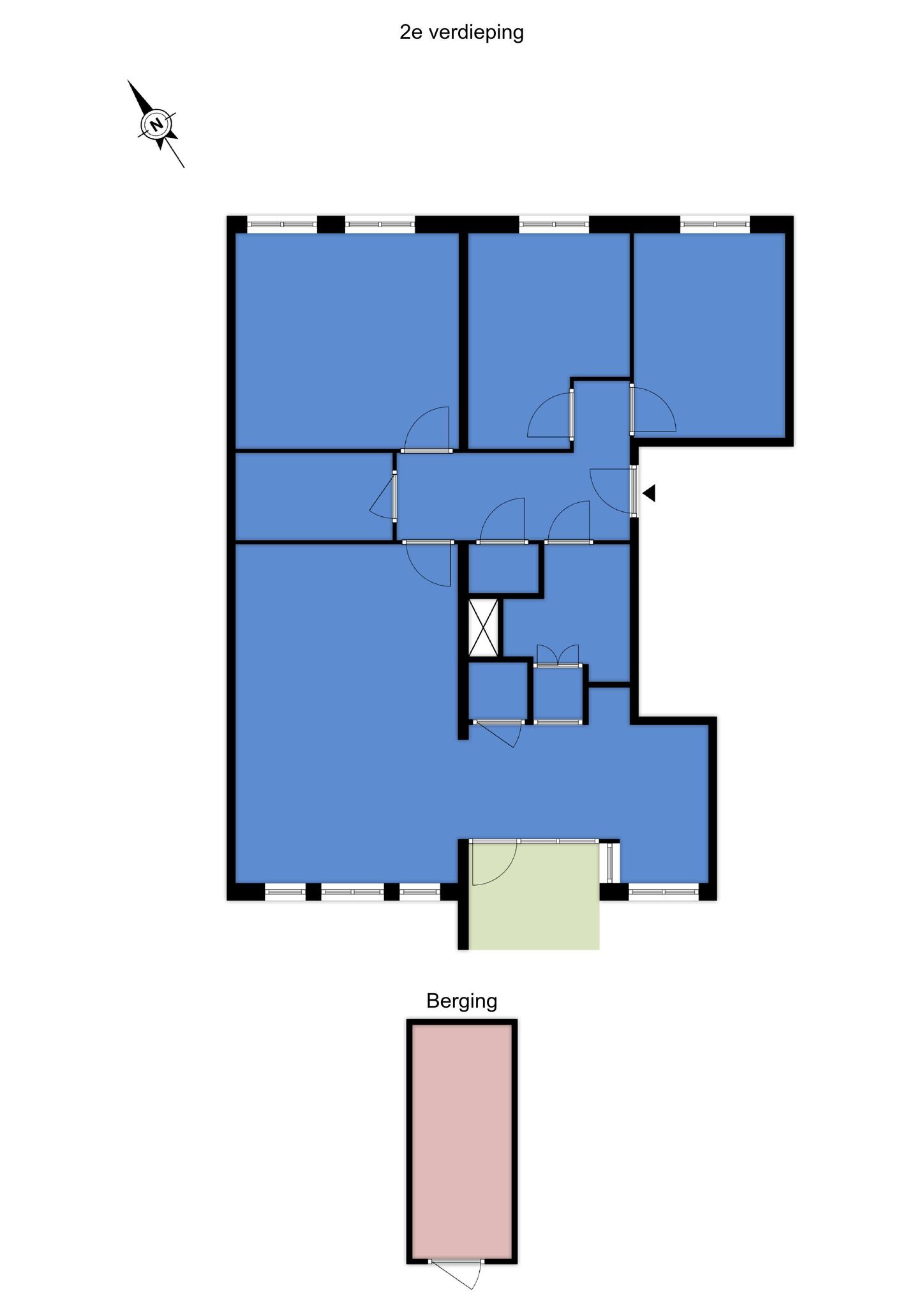
Please fill out the form below and we will be in touch as soon as possible.
