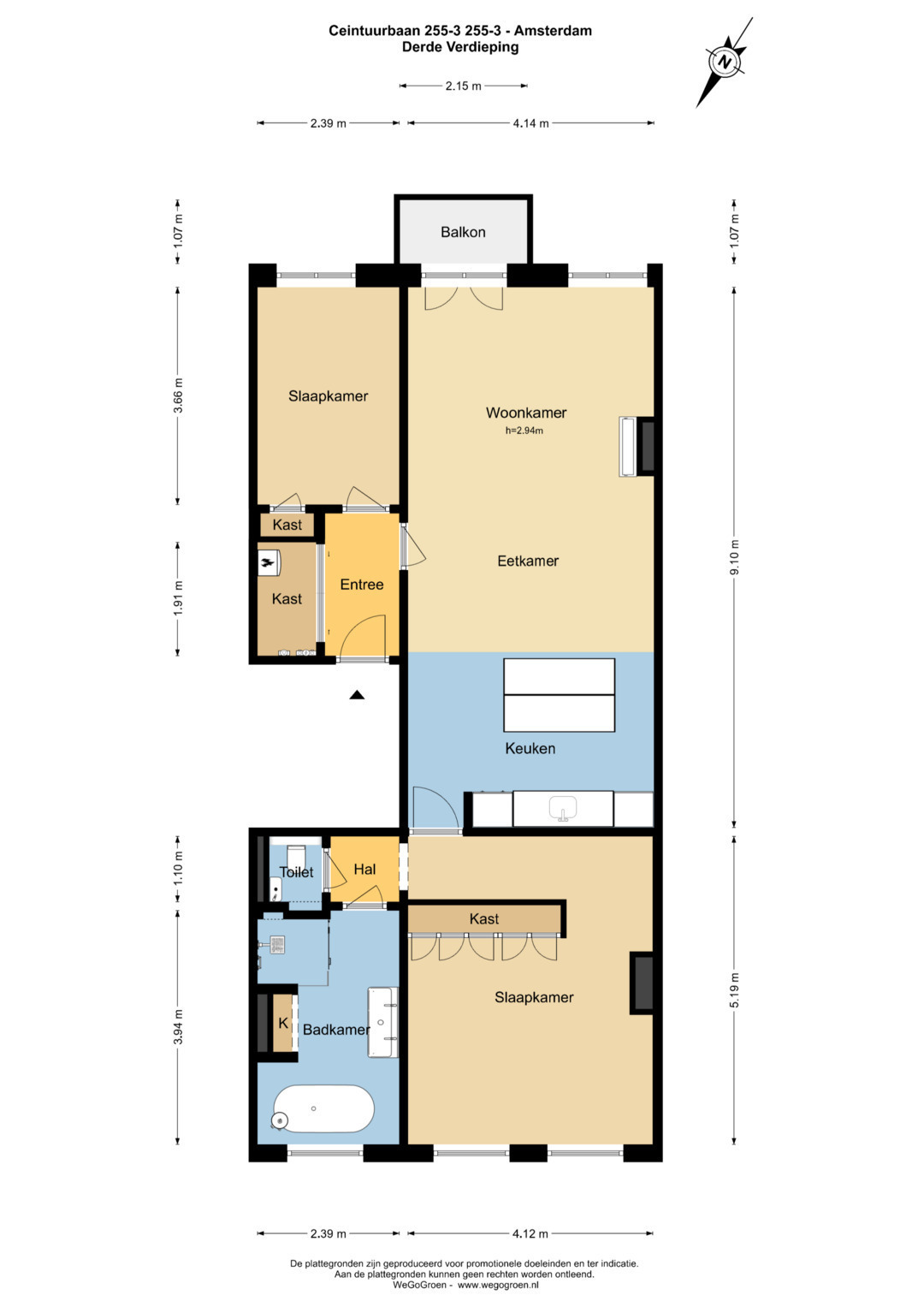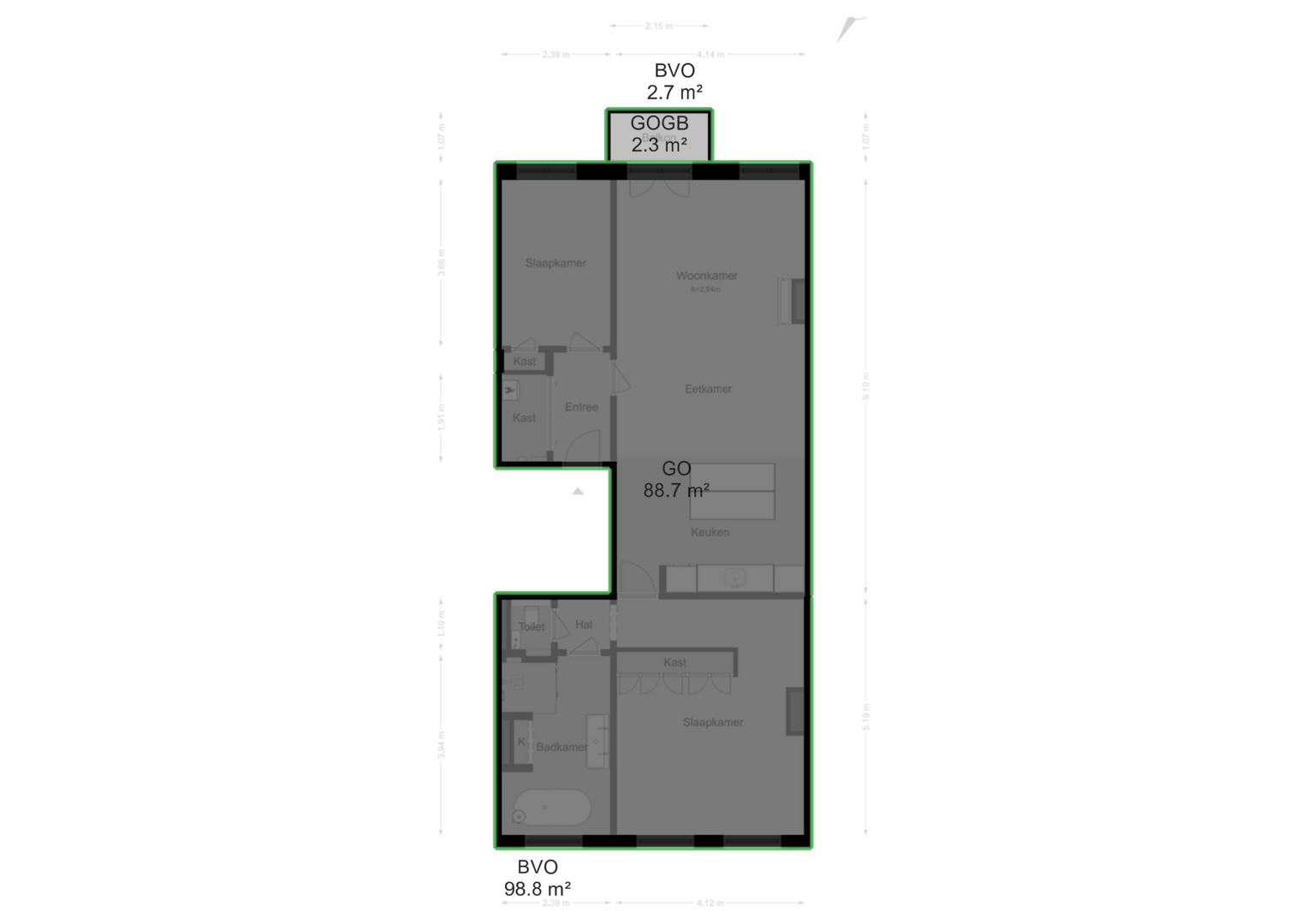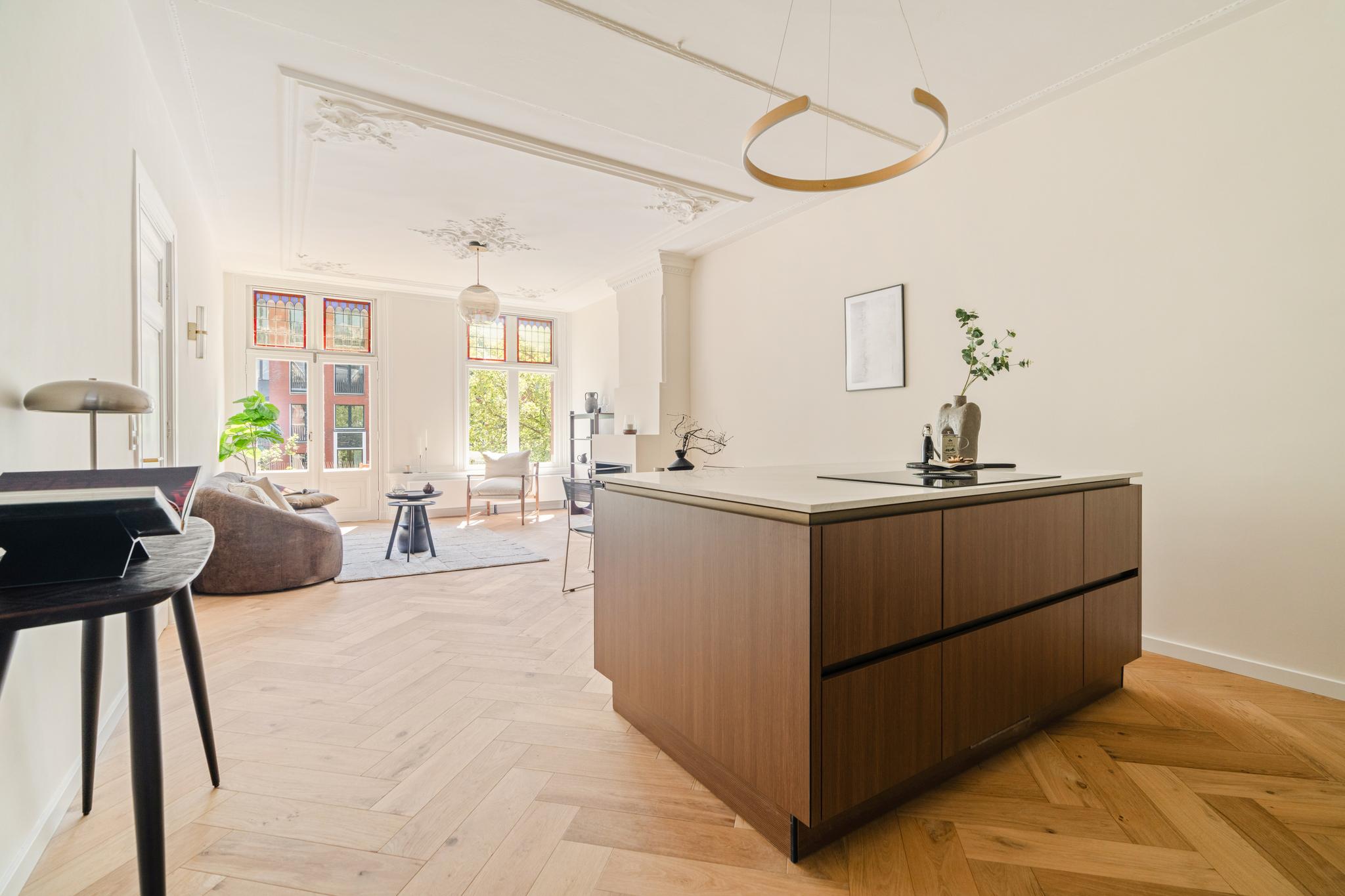Ceintuurbaan 255 3
Charming and newly renovated upper-floor apartment of approx. 89 m². This exceptionally characteristic building, better known as ‘Het Huis met de Kabouters’ (The House with the Gnomes), is a true… lees meer
- 89m²
- 2 bedrooms
€ 800.000 ,- k.k.
Charming and newly renovated upper-floor apartment of approx. 89 m². This exceptionally characteristic building, better known as ‘Het Huis met de Kabouters’ (The House with the Gnomes), is a true icon on the Ceintuurbaan. Built in the 19th century, this Amsterdam landmark features a beautiful façade adorned with two gnomes. The apartment has recently undergone a high-quality renovation and boasts energy label A. The property is freehold (no leasehold). LAYOUT Open entrance. Well-maintained (shared) staircase. Third floor Entrance to the apartment. Hallway with sliding doors leading to the central heating and laundry room (Intergas HRE, built in 2024). Bedroom located…
Charming and newly renovated upper-floor apartment of approx. 89 m². This exceptionally characteristic building, better known as ‘Het Huis met de Kabouters’ (The House with the Gnomes), is a true icon on the Ceintuurbaan. Built in the 19th century, this Amsterdam landmark features a beautiful façade adorned with two gnomes. The apartment has recently undergone a high-quality renovation and boasts energy label A. The property is freehold (no leasehold).
LAYOUT
Open entrance. Well-maintained (shared) staircase.
Third floor
Entrance to the apartment. Hallway with sliding doors leading to the central heating and laundry room (Intergas HRE, built in 2024). Bedroom located at the front of the apartment with built-in cupboard and gas meter. The bright living area with ethanol fireplace and open kitchen is also situated at the front. Double doors provide access to the sunny balcony with a view of the Amstel River.
The luxurious kitchen with cooking island is equipped with a Bora induction hob with integrated extractor, Siemens dishwasher, Quooker, large Siemens oven, Siemens fridge-freezer combination, and a Kuppersbusch wine climate cabinet.
A steel-framed interior door with smoked glass separates the front and rear of the apartment. The spacious rear bedroom includes a large custom wardrobe with integrated lighting. The generous bathroom is located at the rear and features a double washbasin with two mixer taps and two large illuminated, heated mirrors, a freestanding bathtub with floor-mounted tap and hand shower, a spacious walk-in shower with handheld showerhead, and electric underfloor heating. The toilet is separate.
The apartment is delivered turn-key, including high-quality built-in and surface-mounted lighting fixtures. The floors are finished with oak herringbone parquet. The apartment holds energy label A.
The building was designated as a national monument (rijksmonument) in 1984 and was designed by Mr. A.C. Boerma. It incorporates various architectural styles, including neo-Gothic features such as pointed arches and gargoyles, neo-Renaissance elements like cross windows and natural stone blocks, and aspects of the chalet style.
HOMEOWNERS ASSOCIATION (VvE)
The active VvE "Ceintuurbaan 255" consists of six residential apartment rights. It is professionally managed by Financial Vibes in Zeist. The monthly service charges are approximately € 175.
LOCATION AND ACCESSIBILITY
The apartment is located in the popular Amsterdam-Zuid district (formerly Oud-Zuid), in the vibrant neighborhood De Pijp, just around the corner from the Amstel River. The beautiful Sarphatipark is just a few minutes’ walk away. This apartment is located in the heart of De Pijp, known for its abundance of cafés, terraces, and restaurants.
Accessibility is excellent. Multiple tram and bus lines (including lines 3 and 12) provide easy access to and from the city. The A10 and A2 motorways are reachable within minutes by car. The 'De Pijp' metro station of the North-South line is just around the corner.
NEN CLAUSE
The usable floor area has been calculated according to the NEN 2580 standard, as established by the industry. As such, it may differ from comparable properties and/or older references due to this (newer) calculation method. The buyer confirms to be sufficiently informed about this standard. Seller and their agent have done their utmost to calculate the correct surface area and volume using their own measurements and support this with floorplans including measurements. Should the measurements not entirely match the standard, the buyer accepts this. The buyer has had sufficient opportunity to verify the measurements independently. Any discrepancies do not entitle either party to compensation or adjustment of the purchase price. Seller and agent accept no liability in this regard.
HIGHLIGHTS
- Bright and charming upper-floor apartment of approx. 89 m² (measurement report available);
- Recently and fully renovated to a high standard;
- Features include a luxurious kitchen, various marble elements, ethanol fireplace, custom-built wardrobes, and stylish lighting;
- Located on freehold land;
- Energy label A;
- Delivered turn-key;
- Practical layout with two bedrooms, a complete kitchen, and a spacious bathroom;
- National monument "Huis met de Kabouters" from 1855;
- Beautiful original ceiling ornaments and stained-glass details;
- Active homeowners association, professionally managed;
- Monthly service charges approx. € 175;
- Sunny south-facing balcony at the front;
- Located in vibrant De Pijp, just steps from the Amstel River;
- Age and NEN clauses apply;
- Project notary: Buma Algera Notariaat (contact: Bart Jorissen).
Transfer of ownership
- Status Verkocht
- Acceptance In overleg
- Asking price € 800.000 k.k.
Layout
- Living space ± 89 m2
- Number of rooms 3
- Number of bedrooms 2
- Number of stories 1
- Number of bathrooms 1
- Bathroom amenities Ligbad, dubbele wastafel, wastafelmeubel, inloopdouche, vloerverwarming
Energy
- Energy label A
- Insulation Gedeeltelijk dubbel glas
- Heating Cv ketel, vloerverwarming gedeeltelijk
- Hot water Cv ketel
- Boiler type Gas
- Boiler year of construction 2024
- Energy end date 2035-03-20
Construction shape
- Year of construction 1855
- Building type Appartement
- Location Aan drukke weg
Other
- Maintenance inside Goed
- Maintenance outside Goed
- Particularities Monument, beschermd stads of dorpsgezicht
- Permanent habitation Ja
- Current usage Woonruimte
- Current destination Woonruimte
Cadastral data
- Township Amsterdam
- Section R
- Property Volle eigendom
- Lot number 6357
- Index 13


Please fill out the form below and we will be in touch as soon as possible.





























































