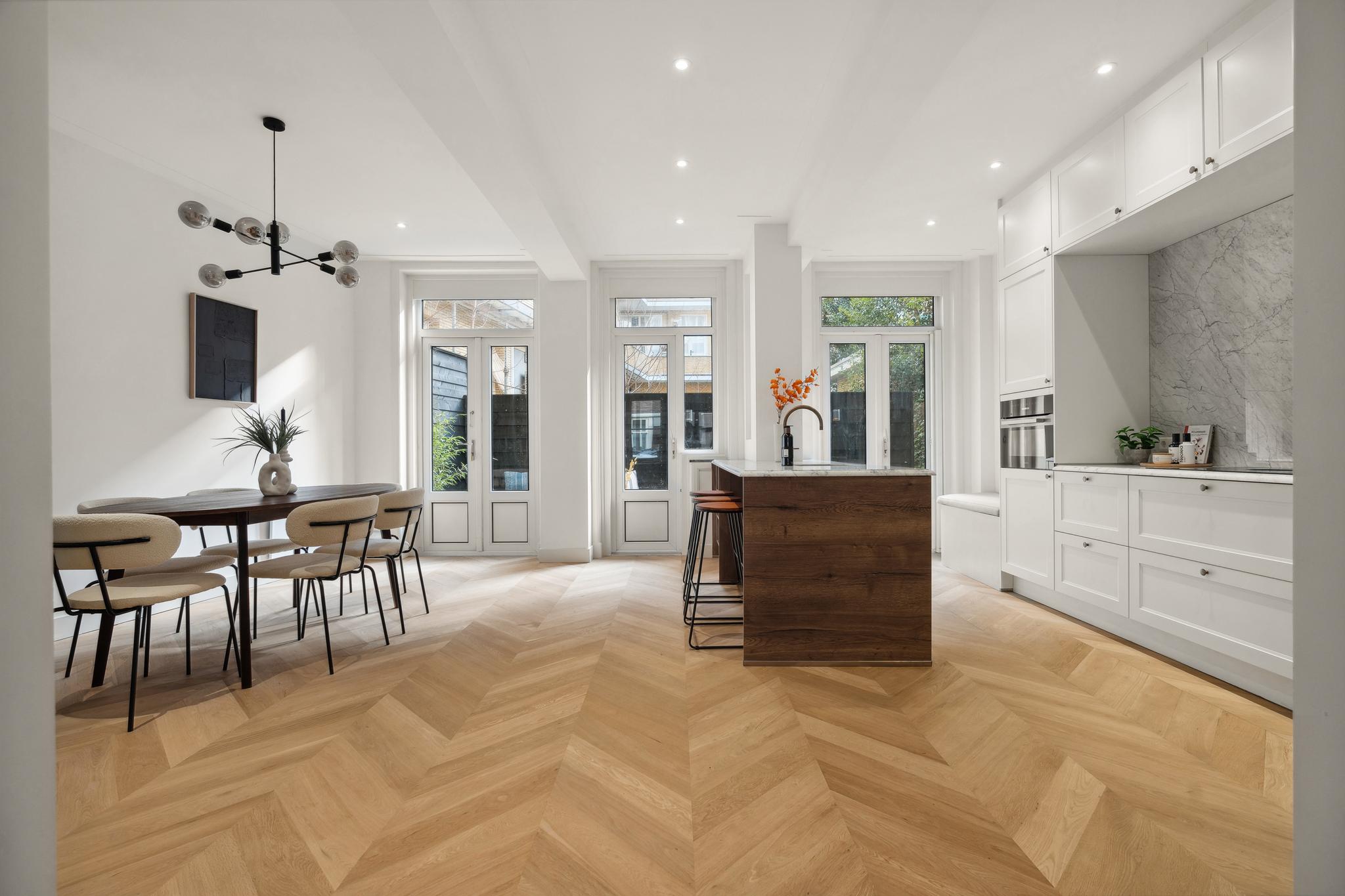Cliostraat 7 P
Op een fantastische locatie in Amsterdam Zuid is deze royale benedenwoning van ca. 149m² gelegen, op de begane grond en in het souterrain en met een zonneterras van circa 17… lees meer
- 149m²
- 3 bedrooms
€ 1.050.000 ,- k.k.
Op een fantastische locatie in Amsterdam Zuid is deze royale benedenwoning van ca. 149m² gelegen, op de begane grond en in het souterrain en met een zonneterras van circa 17 m². De woning heeft 3 slaapkamers, een badkamer en een badkamer-ensuite.
De woning is onlangs hoogwaardig gerenoveerd en voorzien van een prachtige open woonkeuken, twee nieuwe badkamers en nieuwe vloeren en deuren.
OMGEVING
Het appartement maakt onderdeel uit van het complex “MUZENHOF” op een ideale locatie: net buiten het centrum, in de Beethovenbuurt in het zeer gewilde stadsdeel Oud-Zuid nabij o.a. het WTC, Beatrixpark en uitvalswegen. In de…
Op een fantastische locatie in Amsterdam Zuid is deze royale benedenwoning van ca. 149m² gelegen, op de begane grond en in het souterrain en met een zonneterras van circa 17 m². De woning heeft 3 slaapkamers, een badkamer en een badkamer-ensuite.
De woning is onlangs hoogwaardig gerenoveerd en voorzien van een prachtige open woonkeuken, twee nieuwe badkamers en nieuwe vloeren en deuren.
OMGEVING
Het appartement maakt onderdeel uit van het complex “MUZENHOF” op een ideale locatie: net buiten het centrum, in de Beethovenbuurt in het zeer gewilde stadsdeel Oud-Zuid nabij o.a. het WTC, Beatrixpark en uitvalswegen. In de Beethovenstraat vindt u een diversiteit van speciaalzaken, modewinkels en boetieks. Aan horeca ook geen gebrek: diverse cafés, restaurants, terrassen en koffiezaakjes sieren de buurt. Tevens liggen Marqt & Albert Heijn ook om de hoek. De beste scholen van Amsterdam, waaronder een aantal basisscholen, middelbare scholen en de British School bevinden zich in de directe omgeving. Voor sport en recreatie kunt u terecht in het nabijgelegen Beatrixpark, Amstelpark of het welbekende Vondelpark.
De locatie is uitstekend bereikbaar met de auto via de ring A-10 afslag Zuid en afslag RAI (S108 en S109) en met het openbaar vervoer (station Zuid/ Wtc)
INDELING
Begane grond: eigen entree, ruime hal, toegang tot alle vertrekken alsmede de trap naar het souterrain. Apart toilet, open (woon)keuken, voorzien van een prachtig massief marmer blad, kastjes met messing deurgrepen en moderne en luxe inbouwapparatuur van o.a. Miele, er is een Quooker in messing kleur en een Bora kookplaat. Aan de achterzijde heb je, middels openslaande deuren, toegang naar het gezellige terras gelegen op het zuiden.
Aan de voorzijde van de woning bevindt zich de lichte woonkamer.
Vanwege 7 inbouwkasten is er veel bergruimte aanwezig op de begane grond.
Souterrain: Het verbouwde souterrain heeft 3 ruime slaapkamers waarvan twee aan de achterzijde en aan de voorzijde is de master bedroom gelegen. Deze slaapkamer is voorzien van een Italiaanse marmeren dubbele wastafel met messing kranen, en een ligbad. Er is een op maat gemaakte inbouwkast aanwezig en er zijn twee ramen in het plafond voor extra daklicht.
In deze slaapkamer is tevens een klimaat systeem aanwezig, wat zorgt voor verse, frisse lucht.
De badkamer op deze verdieping heeft een aparte inloopdouche, een marmeren wastafel en een toilet.
In de badkamer is tevens de aansluiting voor een wasmachine en droger.
WOONOPPERVLAKTE
NEN 2580: de woning heeft een gebruiksoppervlakte van 149 GO m².
PARKEREN
Er zijn per appartementsrecht 2 parkeervergunningen beschikbaar.
Er is ruim voldoende parkeergelegenheid voor de deur.
KADASTRALE GEGEVENS/SPLITSINGSAKTE
Gemeente Amsterdam, sectie Z, complexaanduiding 3517, appartementsindex 115. Het pand is gesplitst in 2005 in 124 woningen.
Dit appartement maakt deel uit van de hoofdsplitsing, Cliostraat 5 t/m 7
EIGENDOMSSITUATIE
De woning is gelegen op erfpacht. De akte voor de eeuwigdurende erfpacht is reeds gepasseerd. De looptijd is t/m 15 april 2063. Algemene Bepalingen voor voortdurende erfpacht 2016 gelden. De canon bedraagt momenteel € 2130,19 per jaar en is fiscaal aftrekbaar.
Vanaf 16 april 2063 bedraagt de canon € 1809,46 per jaar ex inflatie.
VERENIGING VAN EIGENAREN
• De vereniging van eigenaren betreft het gebouw Muzenhof zijnde Cliostraat 5 tot en met 65 (oneven nummers) en Stadionweg 104 tot en met 150 (even nummers) Amsterdam. VvE Muzenhof te Amsterdam is ingeschreven in de KvK onder nr: 59679093. De VvE wordt professioneel beheerd door Ter Linden en Heijer VvE Beheer en De Spil voor technisch beheer;
• Het aandeel in de VvE bedraagt voor de woning 192/506;
• De servicekosten voor dit appartement bedragen ca. € 398,– per maand en voorschot stookkosten zijn € 171,- per maand;
• Financieel gezonde en actieve VvE;
• Er is een MJOP aanwezig;
• Energielabel C;
BIJZONDERHEDEN
• Terras van circa 17 m², grenzend aan de fraaie en rustige siertuin. Het betreft een stiltetuin. Het huidige terras kan
worden vergroot tot circa 3 meter vanuit de achtergevel;
• De grote achtertuin van de VvE wordt voor de zomer door VvE opgeknapt. Er komt een nieuw binnenhof en het
witte houten hekwerk zal dan de nieuwe groenstrook omringen;
• Gemeentelijk monument;
• Cliostraat valt onder het beschermd stadsgebied “Plan Zuid”;
• Oplevering in overleg, kan eventueel spoedig;
• Voordeel overdrachtsbelasting is voor verkoper;
* Niet-zelfbewoningsclausule van toepassing.
Toelichtingsclausule NEN2580
De meetinstructie is gebaseerd op de NEN2580. De meetinstructie is bedoeld om een meer eenduidige manier van meten toe te passen voor het geven van een indicatie van de gebruiksoppervlakte. De meetinstructie sluit verschillen in meetuitkomsten niet volledig uit, door bijvoorbeeld interpretatieverschillen, afrondingen of beperkingen bij het uitvoeren van de meting.
In a fantastic location in neighborhood Amsterdam South is located this spacious ground floor apartment of 149 m², on the ground floor and in the basement, with a sun terrace of 17 m². The apartment has 3 bedrooms, 1 bathroom and an ensuite bathroom.
The apartment has recently been renovated to a high standard and equipped with a beautiful open kitchen, two new bathrooms, and new floors and doors.
LOCATION
The apartment is part of the “MUZENHOF” complex in an ideal location: just outside the center, in the area Beethovenstraat in the highly sought-after Oud-Zuid district, near the WTC, Beatrix Park and arterial roads. In the Beethovenstraat you will find a variety of specialty shops, fashion shops and boutiques. There is no shortage of catering: various cafes, restaurants, terraces and coffee shops adorn the neighborhood. Marqt & Albert Heijn are also around the corner. Amsterdam’s best schools, including a number of primary schools, secondary schools and the British School, are located in the immediate vicinity. For sports and recreation you can visit the nearby Beatrixpark, Amstelpark or the well-known Vondelpark.
The location is easily accessible by car via the A-10 ring road, exit South and exit RAI (S108 and S109) and by public transport (South station/Wtc)
LAYOUT
Ground floor: private entrance, spacious hall, access to all rooms as well as the stairs to the basement. Separate toilet, open (living) kitchen, with a beautiful solid marble top, cupboards with brass door handles and modern and luxurious built-in appliances, a.o. from Miele, a Quooker in brass color and a Bora hob. Access at the rear through French doors to the cozy terrace located on the South.
The bright living room is located at the front of the house.
Because of 7 fitted closets, there is plenty of storage space on the ground floor.
Basement: the renovated basement has 3 spacious bedrooms, two of which are at the rear and the master bedroom is at the front. This bedroom also has an Italian marble double sink with brass taps, and a bathtub. There is a custom built-in wardrobe and two windows in the ceiling for extra skylight.
This bedroom also has a climate system, which provides fresh air.
The bathroom on this floor has a separate walk-in shower, a marble sink and a toilet. The bathroom has the connection for a washing machine and dryer.
LIVING AREA
NEN 2580: the apartment has a usable area of 149 GO m².
PARKING
There are 2 parking permits available per apartment right.
There is ample parking in front of the door.
CADASTRAL DATA / DEVELOPMENT DEED
Municipality of Amsterdam, section Z, complex designation 3517, apartment index 115. The building was divided into 124 homes in 2005.
This apartment is part of the main division, Cliostraat 5 to 7.
OWNERSHIP
The apartment is located on leasehold. The deed for the perpetual lease has already been executed. The term is until April 15, 2063. General Provisions for continuous leasehold 2016 apply. The canon currently amounts to € 2130,19 per year and is tax deductible.
From April 16, 2063 the canon amounts to € 1.809,46 per year ex inflation.
ASSOCIATION
• The owners association concerns the Muzenhof building Cliostraat 5 to 65 (odd numbers) and Stadionweg 104 to 150 (even numbers) Amsterdam. The association called VvE Muzenhof in Amsterdam, is registered in the Chamber of Commerce under number: 59679093. The association is professionally managed by Ter Linden en Heijer VvE Beheer and De Spil for technical management;
• The share in the association for the house is 192/506;
• The service costs for this apartment are approx € 398,– per month and the advance heating costs are € 171,– per month;
• Financially healthy and active association;
• There is an MJOP available;
• Energielabel C.
PARTICULARITIES
• Terrace of 17 m², adjacent to the beautiful and quiet ornamental garden. This is a quiet garden. It’s possible to enlarge the current terrace to approximately 3 meters from the rear facade;
• The big back courtyard will be maintained by the association of owners and before summer, there will be a new courtyard and the white wooden fence will then surround the new green patch;
• Municipal monument;
• Cliostraat falls under the protected urban area “Plan Zuid”;
• Delivery in consultation, possibly soon;
• Transfer tax benefits are for the seller;
* Inapplicability of self-occupation clause.
Explanatory clause NEN2580
The measuring instruction is based on NEN2580. The measuring instruction is intended to apply a more unambiguous method of measuring to provide an indication of the usable surface. The measurement instruction does not completely exclude differences in measurement results, for example due to differences in interpretation, rounding off or limitations in carrying out the measurement.
Transfer of ownership
- Status Beschikbaar
- Acceptance In overleg
- Asking price € 1.050.000 k.k.
Layout
- Living space ± 149 m2
- Number of rooms 5
- Number of bedrooms 3
- Number of stories 2
- Number of bathrooms 2
- Bathroom amenities Toilet, wastafel, inloopdouche, wasmachineaansluiting, ligbad, dubbele wastafel
Energy
- Energy label C
- Insulation Dubbel glas, grotendeels dubbelglas
- Heating Blokverwarming
- Hot water Centrale voorziening
- Energy end date 2029-07-18
Outdoor area
- Garden quality Verzorgd
Construction shape
- Year of construction 1939
- Building type Appartement
- Location Aan rustige weg, in woonwijk, beschutte ligging
Other
- Maintenance inside Goed
- Maintenance outside Goed
- Particularities Monument, beschermd stads of dorpsgezicht
- Permanent habitation Ja
- Current usage Woonruimte
- Current destination Woonruimte
Cadastral data
- Township Amsterdam
- Section C
- Property Eigendom belast met erfpacht
- Lot number 3517
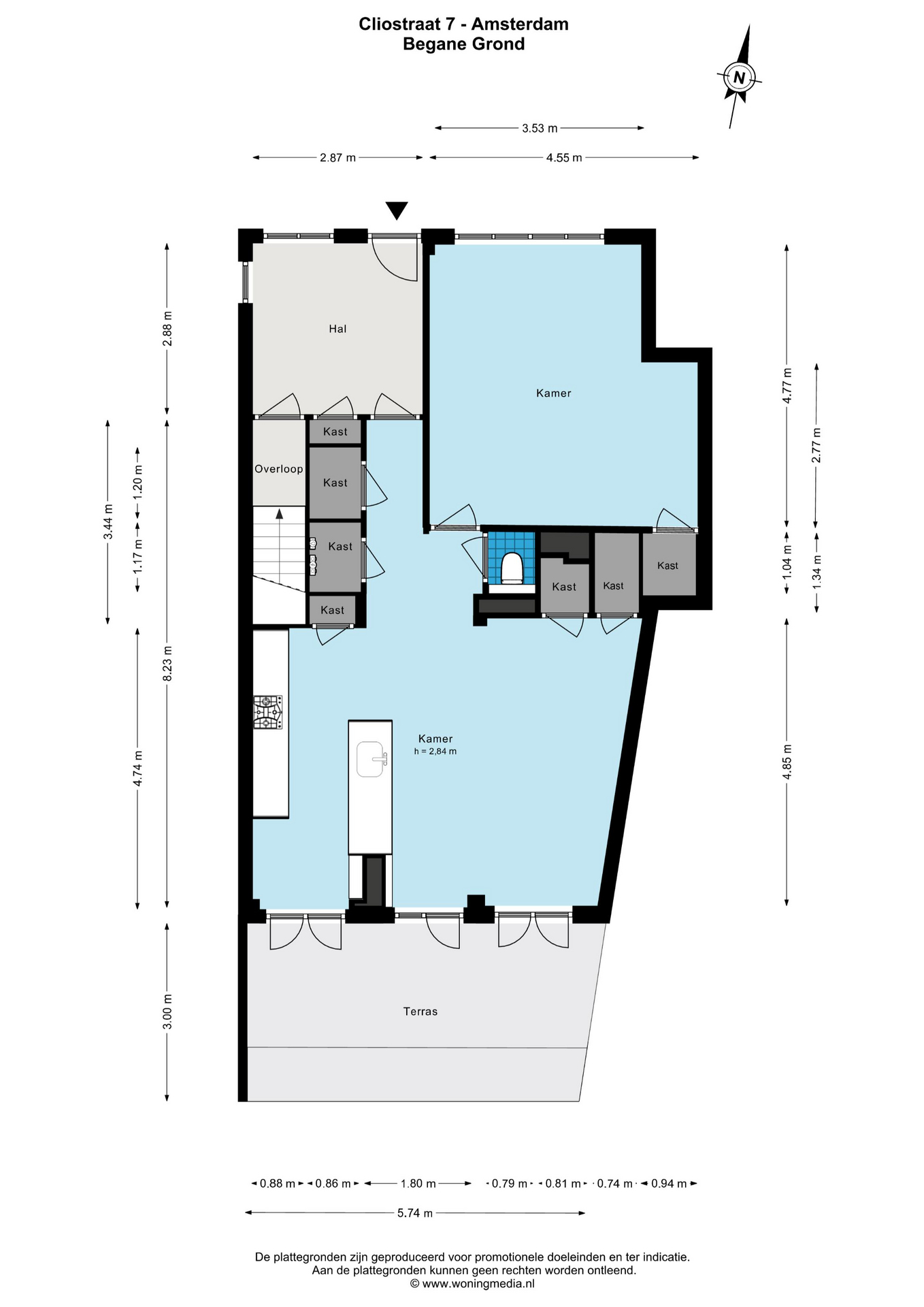
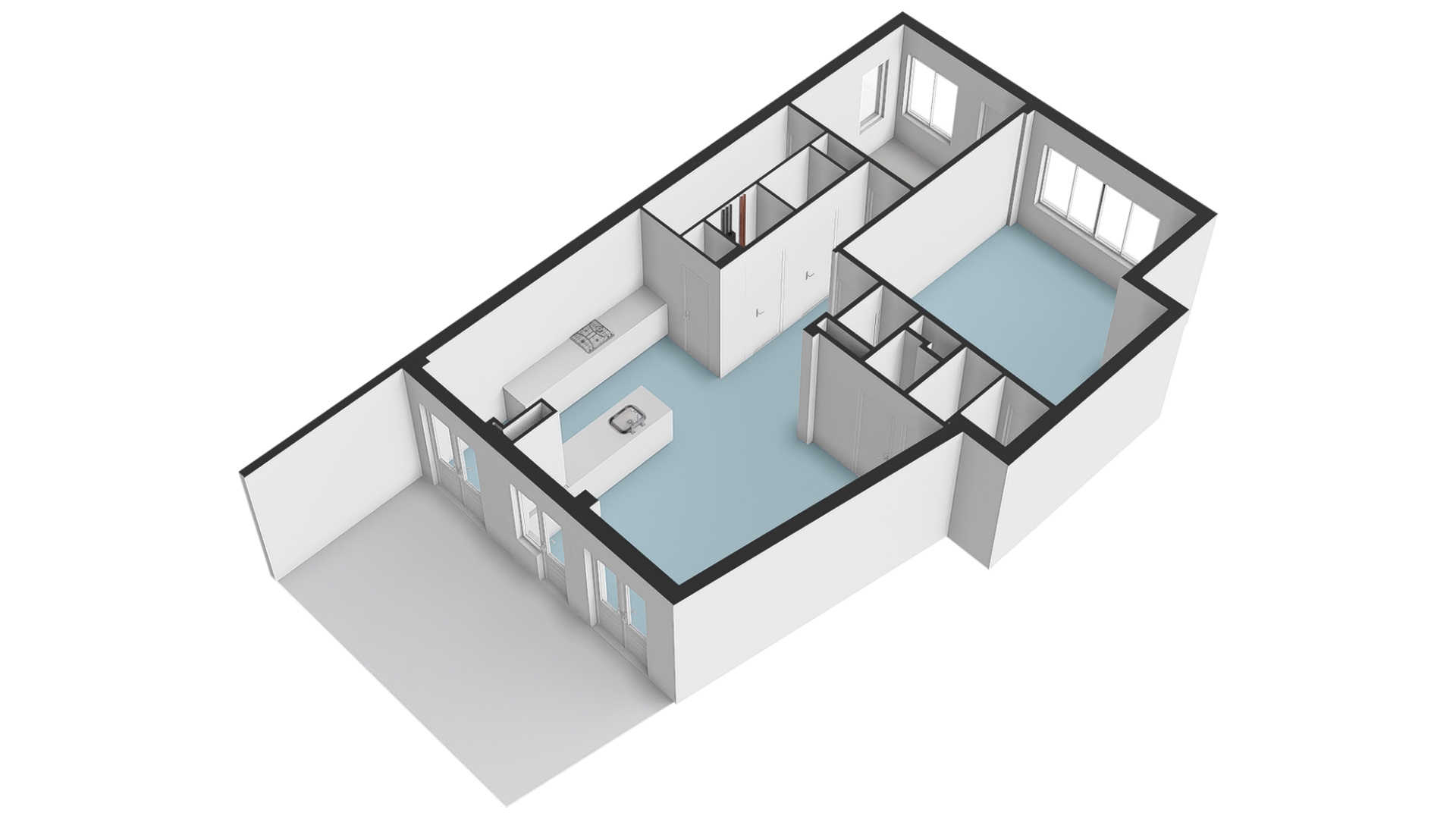
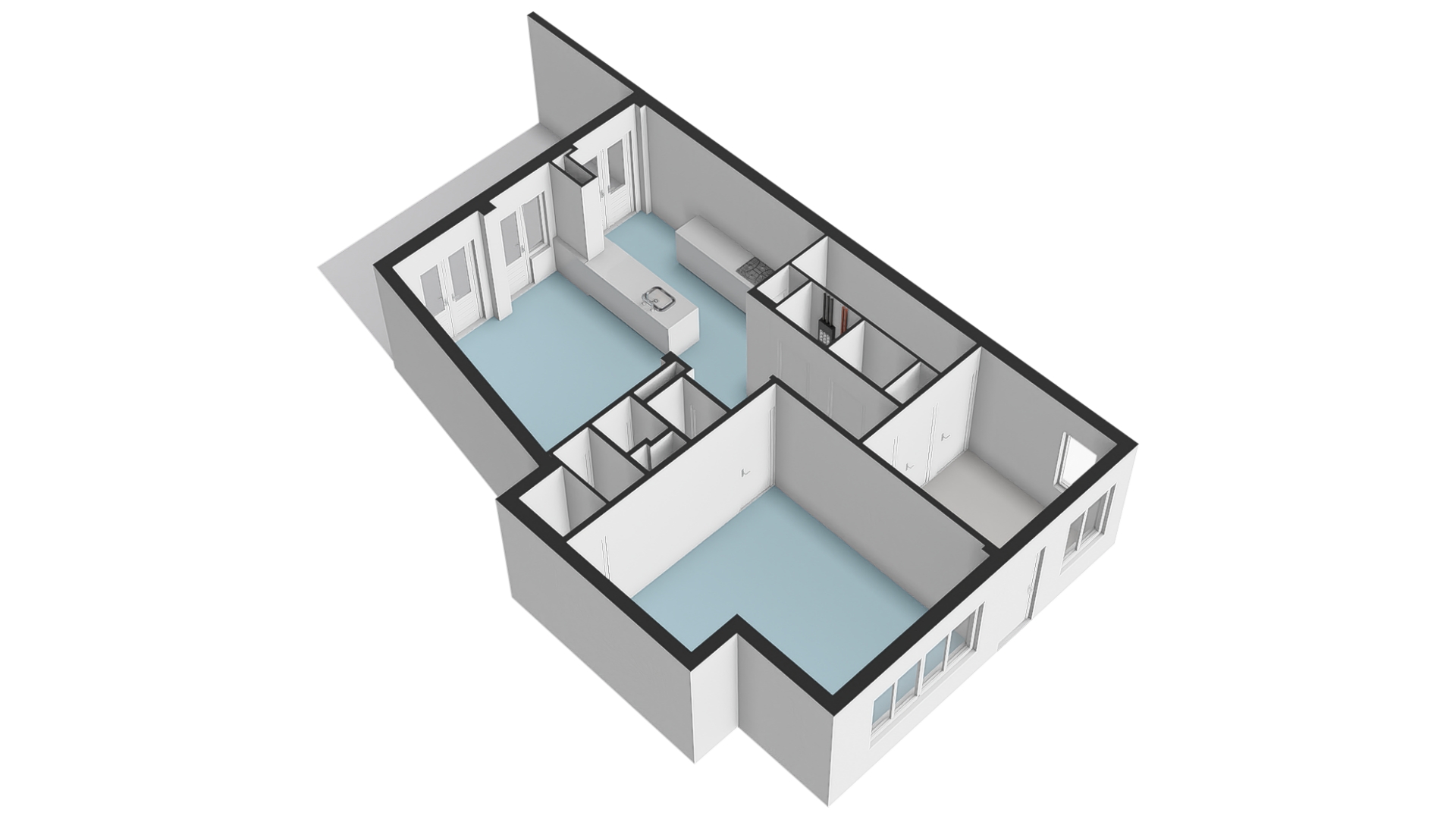
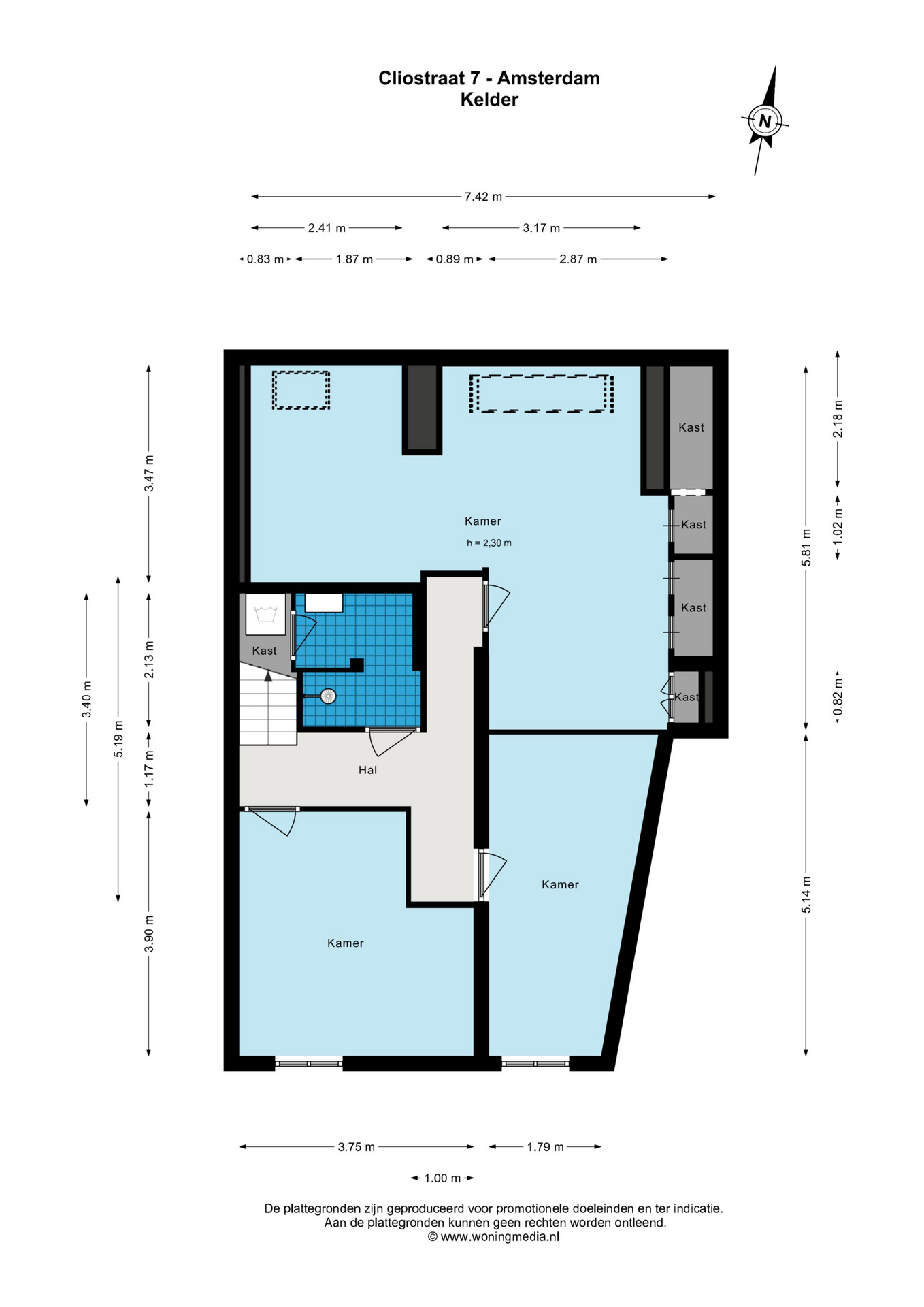
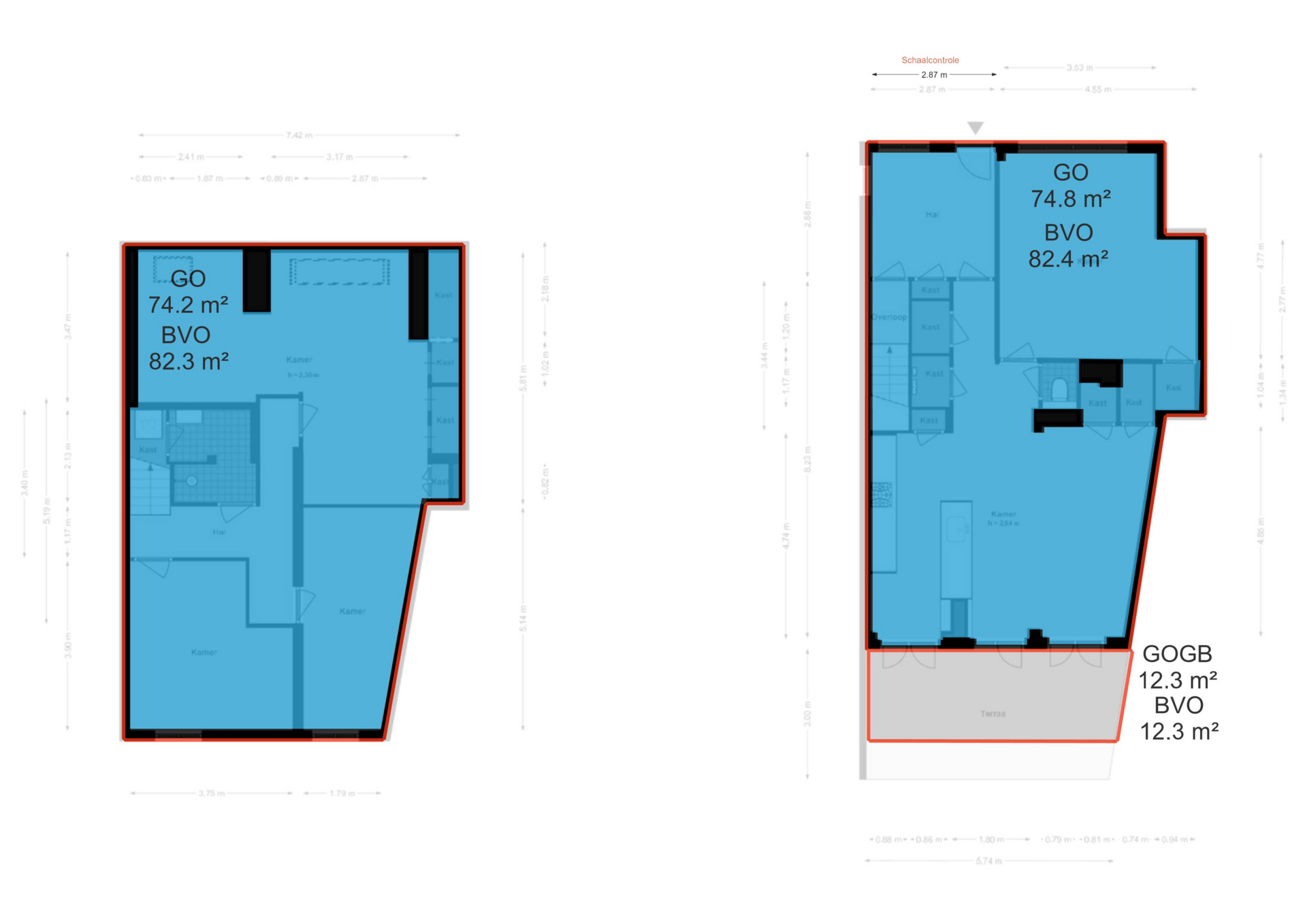


Please fill out the form below and we will be in touch as soon as possible.
