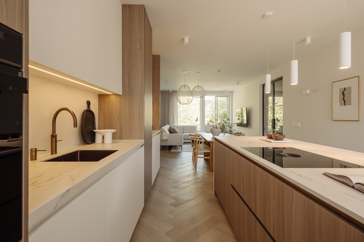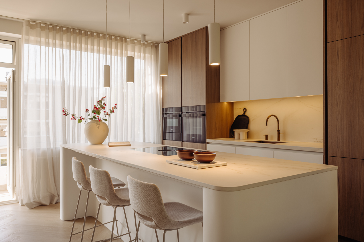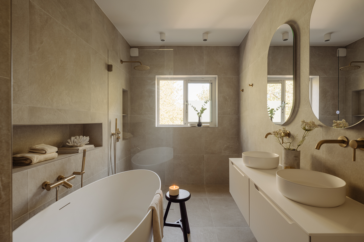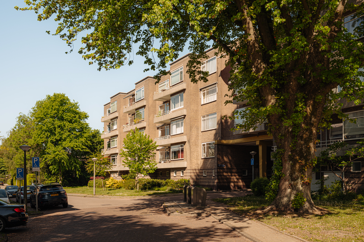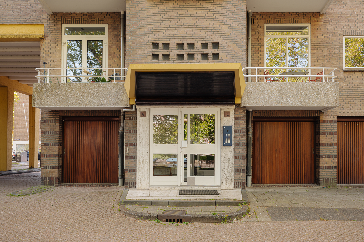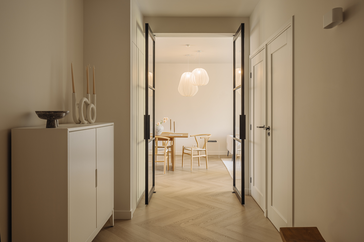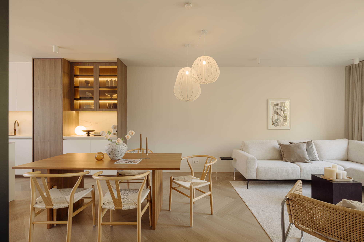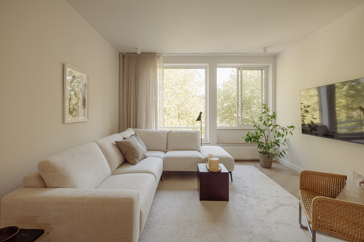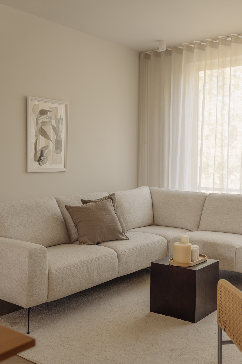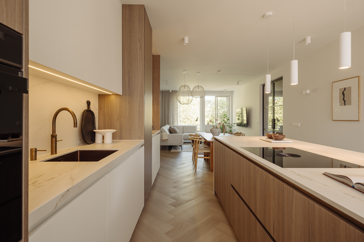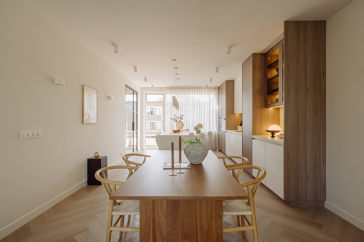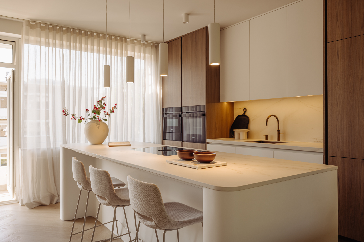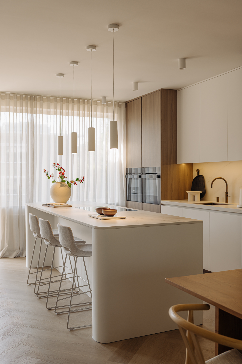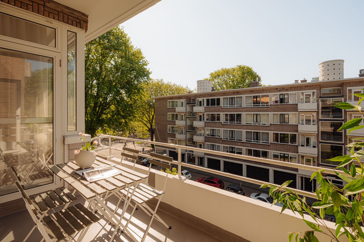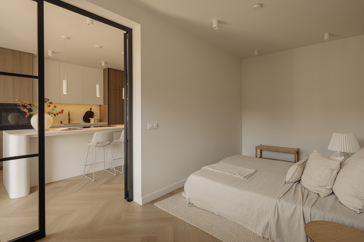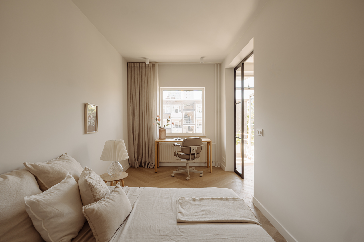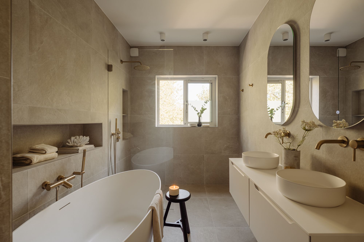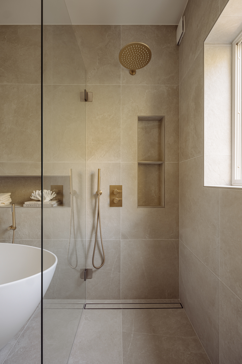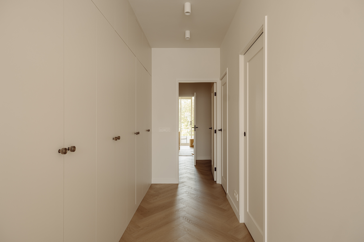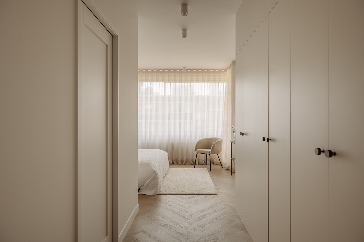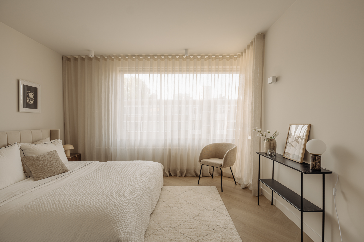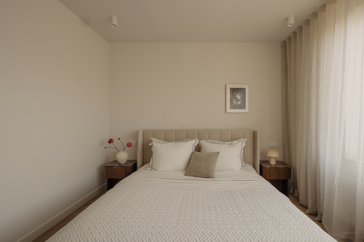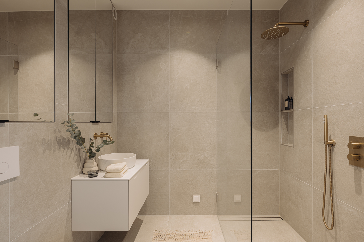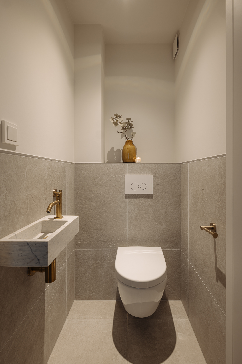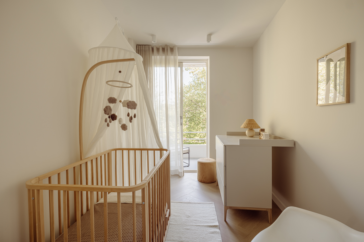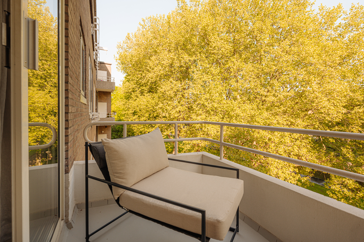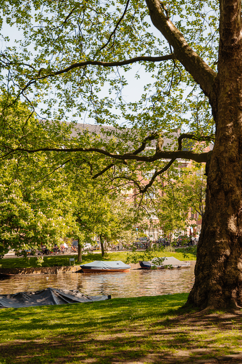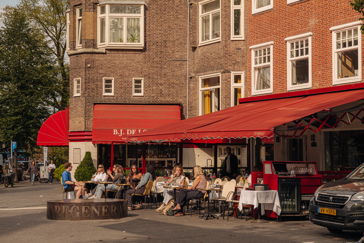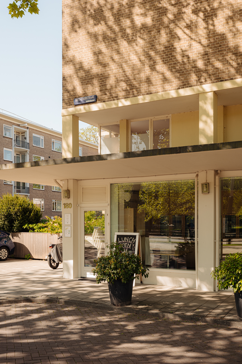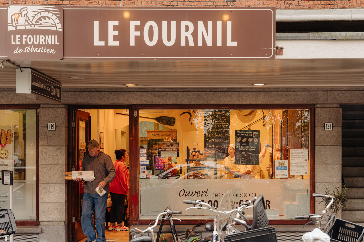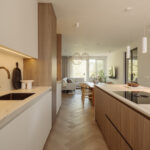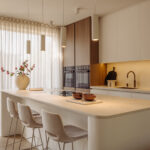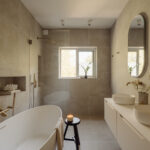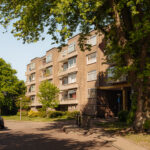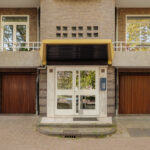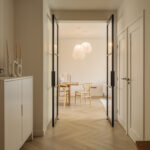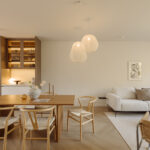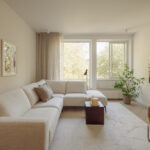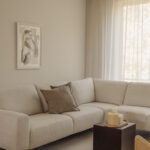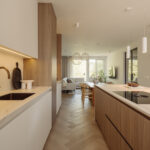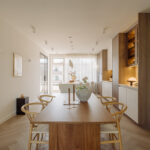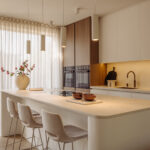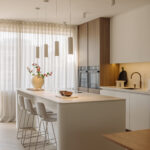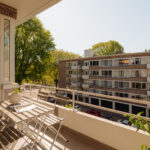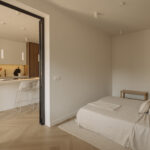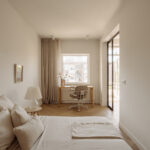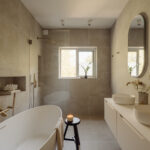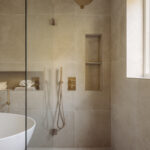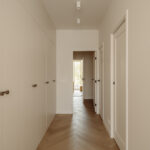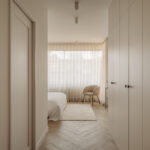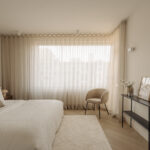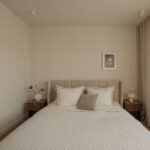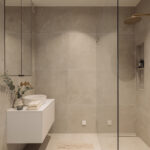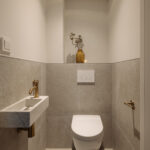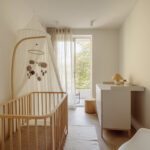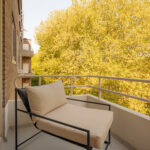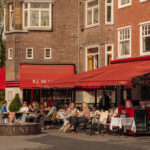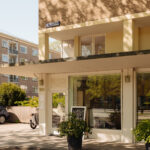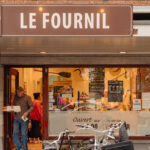Cornelis Dopperkade 10 3
Fantastic, fully renovated in 2024, luxury apartment with ELEVATOR, 3 bedrooms, 2 bathrooms, and a stunning open kitchen adjoining a delightful living area and 2 balconies. The apartment is located… lees meer
- 111m²
- 3 bedrooms
€ 1.035.000 ,- k.k.
Fantastic, fully renovated in 2024, luxury apartment with ELEVATOR, 3 bedrooms, 2 bathrooms, and a stunning open kitchen adjoining a delightful living area and 2 balconies. The apartment is located on the third floor, overlooking the Zuider Amstel Canal and just a stone's throw from the beautiful Beatrix Park. Storage space on the ground floor. Energy label C. Ground floor: Entrance, shared hall, ELEVATOR, and storage rooms. 3rd floor: Layout: Entrance, spacious hallway, meter cupboard, video intercom system, wall-hung toilet with sink, built-in storage. Through elegant steel double doors, you enter the bright and airy living area with a modern…
Fantastic, fully renovated in 2024, luxury apartment with ELEVATOR, 3 bedrooms, 2 bathrooms, and a stunning open kitchen adjoining a delightful living area and 2 balconies. The apartment is located on the third floor, overlooking the Zuider Amstel Canal and just a stone's throw from the beautiful Beatrix Park. Storage space on the ground floor. Energy label C.
Ground floor:
Entrance, shared hall, ELEVATOR, and storage rooms.
3rd floor:
Layout:
Entrance, spacious hallway, meter cupboard, video intercom system, wall-hung toilet with sink, built-in storage. Through elegant steel double doors, you enter the bright and airy living area with a modern open kitchen featuring a marble countertop and equipped with various "Siemens" built-in appliances, including a Bora cooktop, a fridge/freezer combination, two ovens (microwave function), a dishwasher, a Quooker, and a plate warmer. The apartment has 3 bedrooms, one of which has a private luxury bathroom with a walk-in shower, a vanity unit with sink, a toilet, and underfloor heating. This bedroom also includes a custom-built wardrobe and access to a balcony at the rear.
At the center of the apartment, there is a second luxury bathroom featuring a bathtub, a walk-in shower, a double sink, and underfloor heating.
Surroundings:
Cornelis Dopperkade is an exclusive, low-traffic street with plenty of greenery, located along the Zuider Amstel Canal and adjacent to the beautiful Beatrix Park. Quiet and idyllic, yet just a stone's throw from the Zuid-As business district, Station Zuid/WTC, which offers direct connections to Schiphol, Amsterdam Central Station, and other public transport links to the city center and beyond. The A10 ring road, with connections to the A1, A2, and A4 highways, is just a few minutes away by car.
The immediate area offers a wide range of shops, restaurants, and cafés, with charming terraces along Beethovenstraat, Olympiaplein, and the Groot Gelderlandplein shopping center.
Homeowners' Association:
The HOA consists of 32 apartment rights, and administration is managed by Ter Linden en Heijer. The service costs are €307,19 per month, with an advance payment for heating costs of €186,70 per month.
NEN CLAUSE:
The usable floor area has been calculated in accordance with the industry-standard NEN 2580 norm. The usable area includes a mezzanine of approximately 4.50 m². As a result, the stated surface area may differ from similar properties and/or previous references due to this (new) calculation method. The buyer acknowledges being sufficiently informed about this standard. The seller and their real estate agent strive to calculate the correct surface area and volume using their own measurements and support these as much as possible with floor plans including dimensions. If the measurements do not fully comply with the standard, the buyer accepts this. The buyer has been given ample opportunity to verify the dimensions independently. Differences in stated measurements and sizes do not entitle either party to any claim, including adjustments to the purchase price. The seller and their real estate agent accept no liability in this regard.
Leasehold:
The leasehold period runs until August 15, 2029. The annual ground rent is € 180,60 (tax-deductible). The ground rent after 2029 has been fixed.
Parking:
Currently, there is no waiting list for obtaining a parking permit. A second parking permit for this area is also possible. Always check the municipal website for the most up-to-date information.
Special features:
- Year of construction: 1955
- Municipal monument
- Double glazing
- Elevator available
- Energy label C
- Garages and storage rooms are regularly available for rent under the complex
- Delivery in consultation, approximately November 2025
Transfer of ownership
- Status Verkocht
- Acceptance In overleg
- Asking price € 1.035.000 k.k.
Layout
- Living space ± 111 m2
- External storage space ± 3 m2
- Number of rooms 4
- Number of bedrooms 3
- Number of stories 1
- Number of bathrooms 2
- Bathroom amenities Ligbad, dubbele wastafel, inloopdouche, vloerverwarming, toilet, wastafel, wastafelmeubel, inloopdouche, vloerverwarming
Energy
- Energy label C
- Insulation Vloerisolatie, dubbel glas
- Heating Blokverwarming
- Hot water Elektrische boiler eigendom
- Energy end date 2032-11-25
Construction shape
- Year of construction 1955
- Building type Appartement
- Location Aan water, aan drukke weg, in woonwijk, vrij uitzicht, beschutte ligging, aan vaarwater, in bosrijke omgeving
Storage room
- Shed / storage Box
Other
- Maintenance inside Uitstekend
- Maintenance outside Goed
- Particularities Monument
- Permanent habitation Ja
- Current usage Woonruimte
- Current destination Woonruimte
Cadastral data
- Township Amsterdam
- Section Ab
- Property Eigendom belast met erfpacht
- Lot number 1969
- Index A22
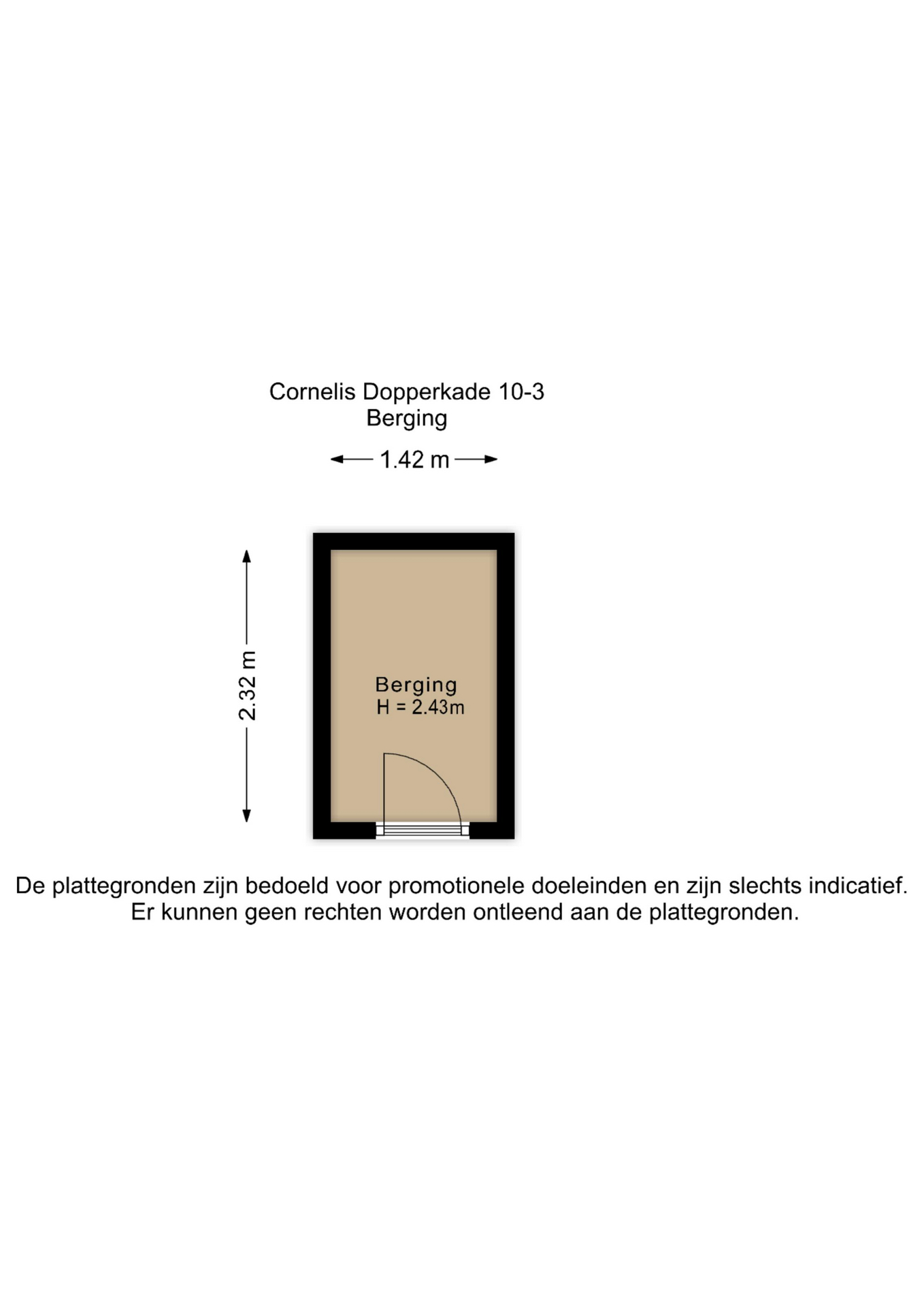
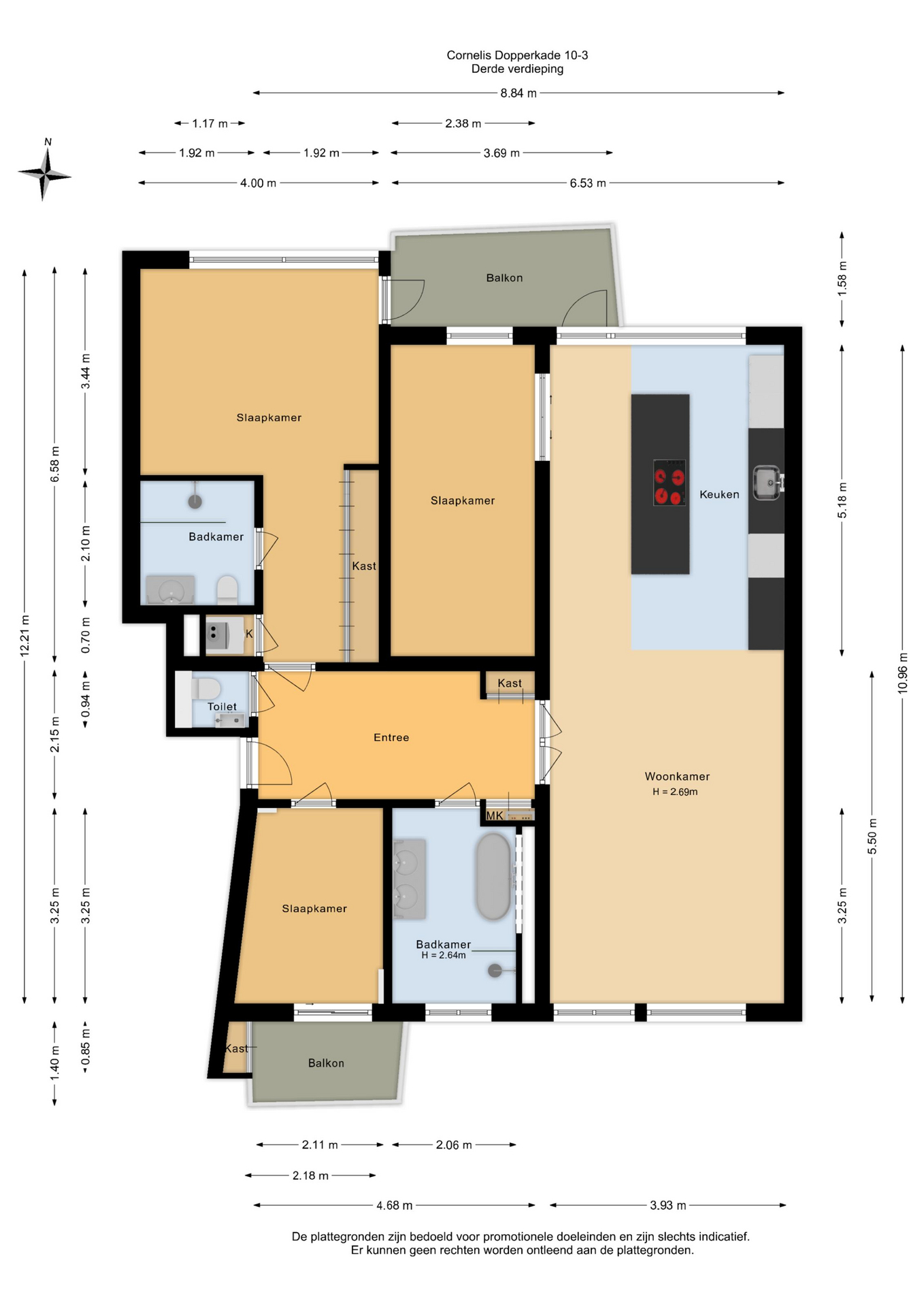
Please fill out the form below and we will be in touch as soon as possible.
