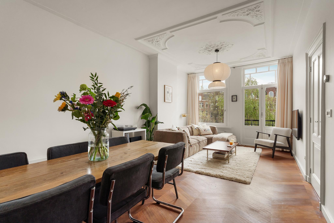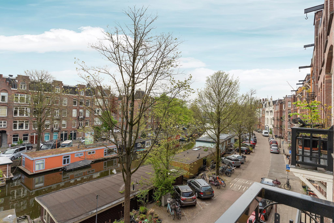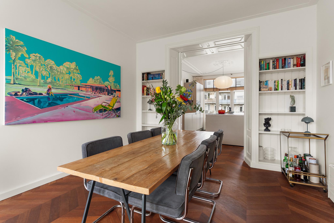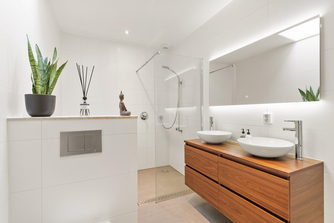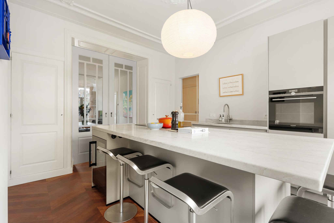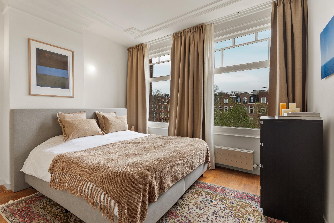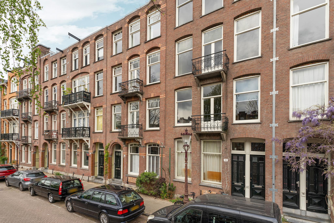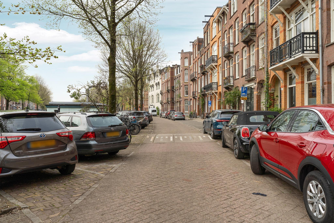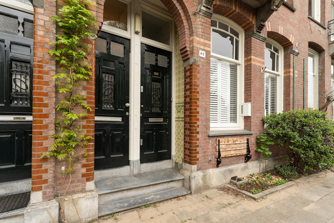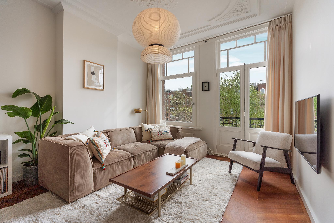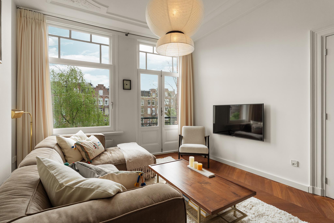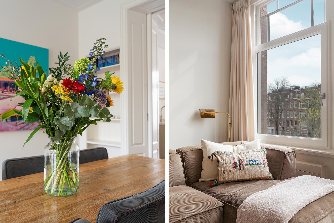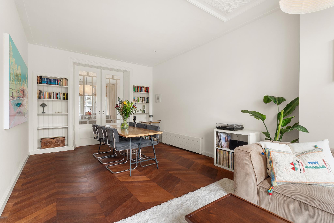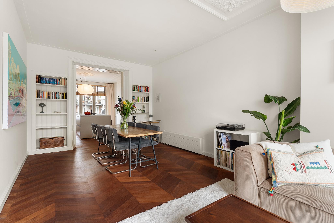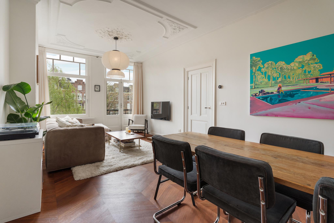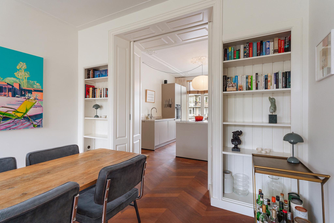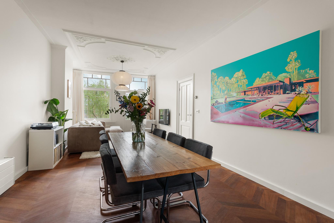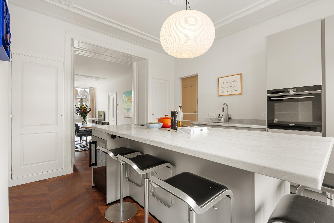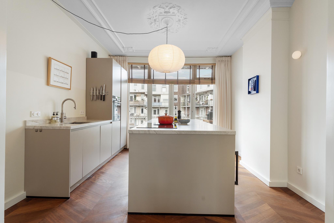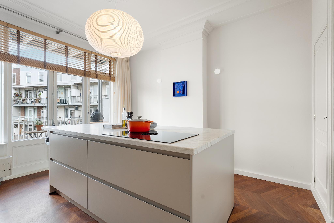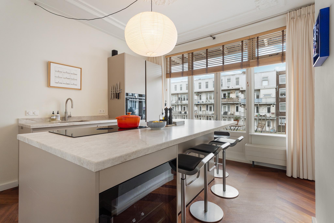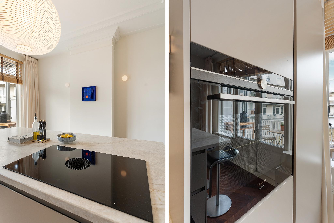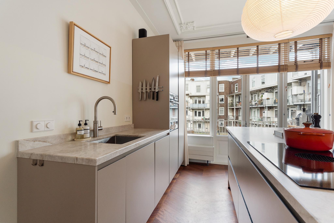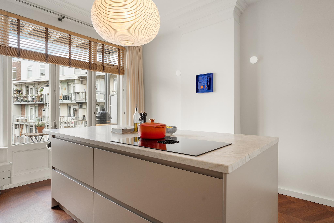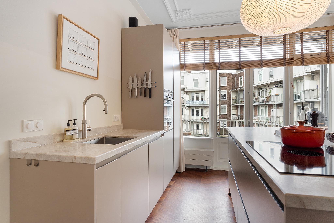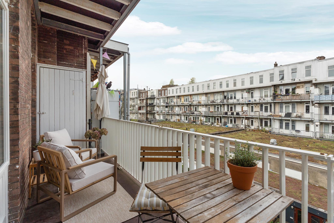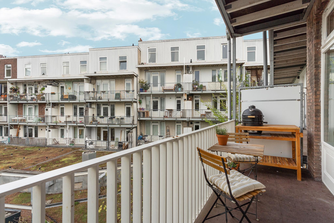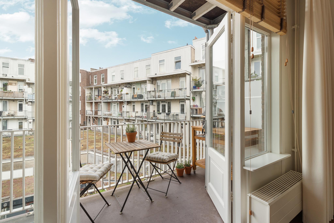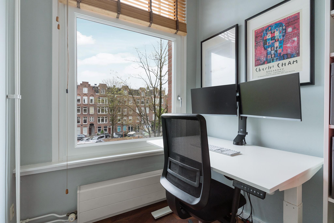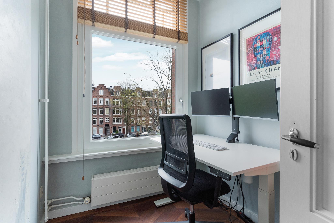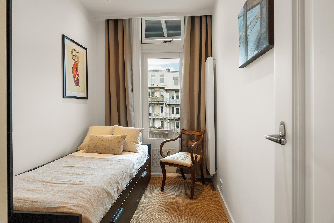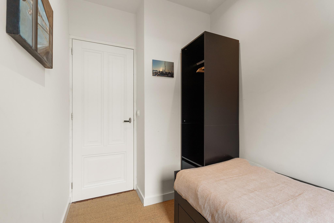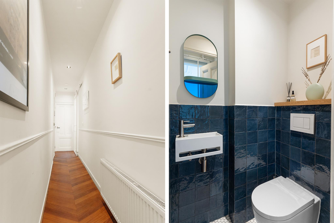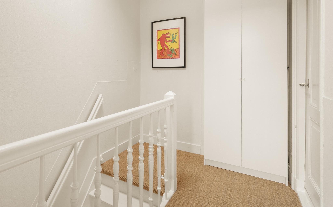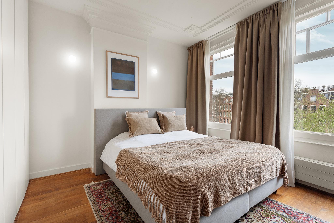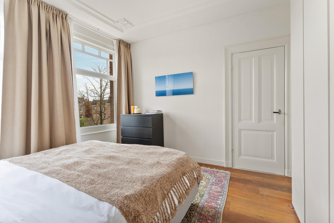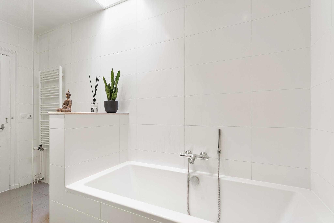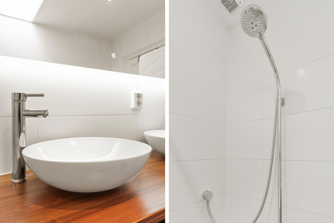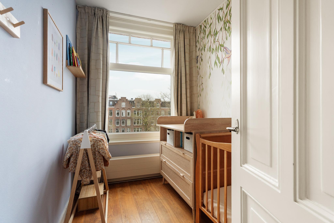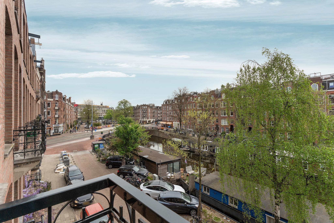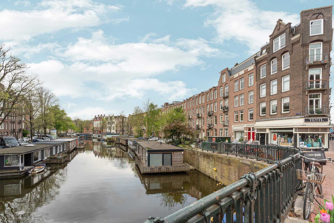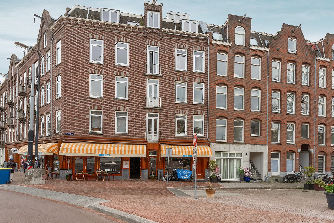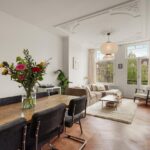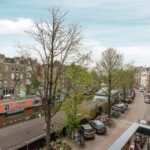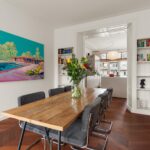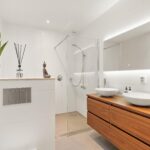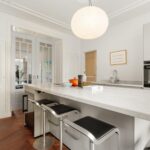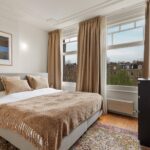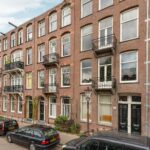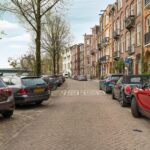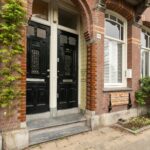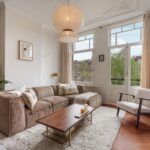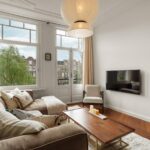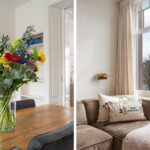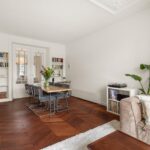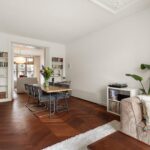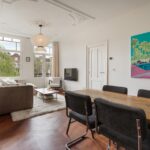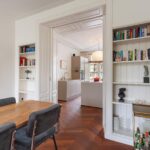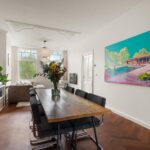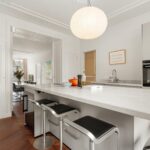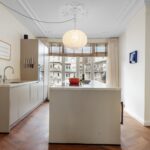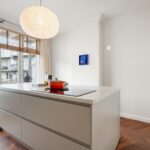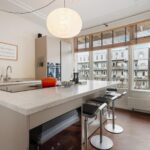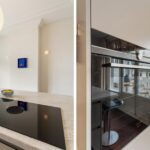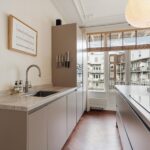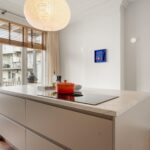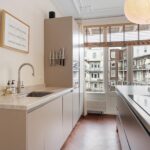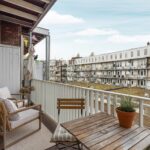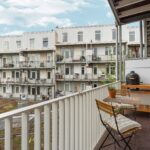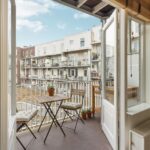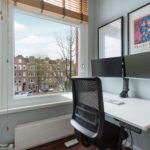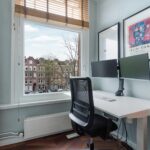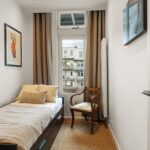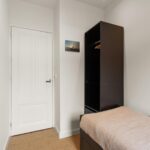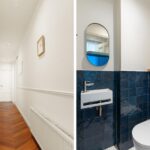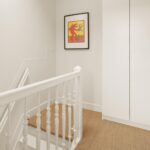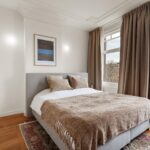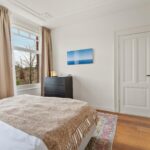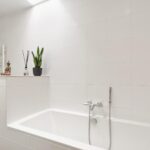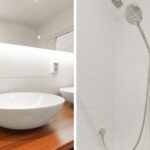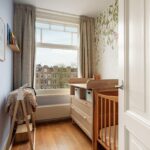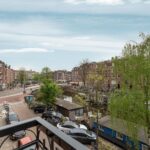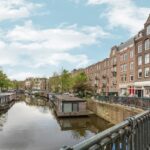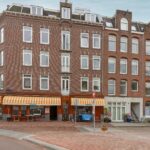Da Costakade 42 2
Located in an absolutely prime location, this charming upper-floor apartment of 102m² on the second and third floors offers breathtaking views over the picturesque Da Costakade. This bright and practically… lees meer
- 102m²
- 4 bedrooms
€ 925.000 ,- k.k.
Located in an absolutely prime location, this charming upper-floor apartment of 102m² on the second and third floors offers breathtaking views over the picturesque Da Costakade. This bright and practically laid-out apartment features four bedrooms, a luxurious open-plan kitchen with, among other things, a built-in bar for drinks, and an adjoining sunken balcony facing west. It also boasts high ceilings with beautiful ornamental details and, at the front, a “tea for two” balcony with views of the canal. Layout: Second floor: Entrance, hallway, floating toilet with small sink, first bedroom at the rear with access to the balcony, a spacious…
Located in an absolutely prime location, this charming upper-floor apartment of 102m² on the second and third floors offers breathtaking views over the picturesque Da Costakade. This bright and practically laid-out apartment features four bedrooms, a luxurious open-plan kitchen with, among other things, a built-in bar for drinks, and an adjoining sunken balcony facing west. It also boasts high ceilings with beautiful ornamental details and, at the front, a “tea for two” balcony with views of the canal.
Layout:
Second floor:
Entrance, hallway, floating toilet with small sink, first bedroom at the rear with access to the balcony, a spacious living room with 2.90-meter-high ceilings adorned with elegant ornamentation and French doors opening to the front balcony. Perfect for enjoying your morning coffee in the sunshine while overlooking the canal. A second bedroom is located at the front.
At the rear, you’ll find a luxurious open kitchen (installed in 2023) equipped with Siemens built-in appliances including: a Bora cooktop, a fridge/freezer combination, a dishwasher, a combi steam oven, a Quooker, a wine climate cabinet, and plenty of cupboard and drawer space. The kitchen connects to the west-facing rear balcony. A chic wooden floor completes the space.
Third floor:
Landing with central heating closet, a neat and spacious bathroom featuring a bathtub, walk-in shower, double sink, designer radiator, and electric underfloor heating. Two bedrooms at the front, one of which is used as the master bedroom and also features an ornate ceiling.
Location:
The property is located in the Da Costa neighborhood, in the highly sought-after and lively Oud-West area. Just a stone's throw from the Jordaan with the picturesque '9 Streets' and the city center. The Da Costa neighborhood feels like a village within the city. The area is known for its social amenities and countless specialty shops. Da Costakade is a quiet street with a wide range of cozy shops, excellent restaurants, coffee bars, and terraces just around the corner. The Vondelpark, De Hallen, DeLaMar Theater, and the Ten Katemarkt are also nearby.
The property is extremely well connected by both public transport and car. Several tram stops and a bus station with multiple lines are just around the corner. The proximity of the Overtoom ensures a fast and easy connection to the A10 ring road, the city center, and more public transport options.
Homeowners’ Association:
The VVe is professionally managed by Delair Vastgoedbeheer. A multi-year maintenance plan is in place, and the service costs amount to €222,48 per month.
NEN Clause:
The usable floor area has been calculated in accordance with the industry-standard NEN 2580 measurement method. The area(s) may therefore differ from comparable properties and/or previous references, mainly due to this (new) calculation method. The buyer declares to have been adequately informed about this standard. The seller and their agent have done their utmost to calculate the correct area and volume based on their own measurements, supported as much as possible by floor plans with dimensions. Should the measurements not fully comply with the standard, this is accepted by the buyer. The buyer has had ample opportunity to verify the measurements independently. Any differences in stated dimensions or size do not entitle either party to any claim, including price adjustments. The seller and their agent accept no liability in this regard.
Ground Lease:
The ground lease has been bought off until March 31, 2075.
-The property is subject to ground lease, which has been bought off until 31-03-2075.
-Key Features:
-Year of construction: 1902
-Fully double-glazed, largely with HR++ glass
-Central heating boiler (Intergas), year: 15-02-2023
-Kitchen installed in 2023
-4 bedrooms
-Balconies renovated in 2021
-Delivery in consultation
Transfer of ownership
- Status Verkocht
- Acceptance In overleg
- Asking price € 925.000 k.k.
Layout
- Living space ± 102 m2
- Overige inpandige ruimte ± 1 m2
- Number of rooms 5
- Number of bedrooms 4
- Number of stories 2
- Number of bathrooms 1
- Bathroom amenities Ligbad, toilet, dubbele wastafel, inloopdouche, vloerverwarming, wasmachineaansluiting
Energy
- Energy label C
- Insulation Grotendeels dubbelglas
- Heating Cv ketel
- Hot water Cv ketel
- Boiler year of construction 2023
- Energy end date 2035-04-10
Construction shape
- Year of construction 1902
- Building type Appartement
- Location Aan rustige weg, in woonwijk, vrij uitzicht, beschutte ligging, aan vaarwater
Other
- Maintenance inside Goed
- Maintenance outside Goed
- Particularities Beschermd stads of dorpsgezicht
- Permanent habitation Ja
- Current usage Woonruimte
- Current destination Woonruimte
Cadastral data
- Township Amsterdam
- Section Q
- Property Eigendom belast met erfpacht
- Lot number 8185
- Index A71
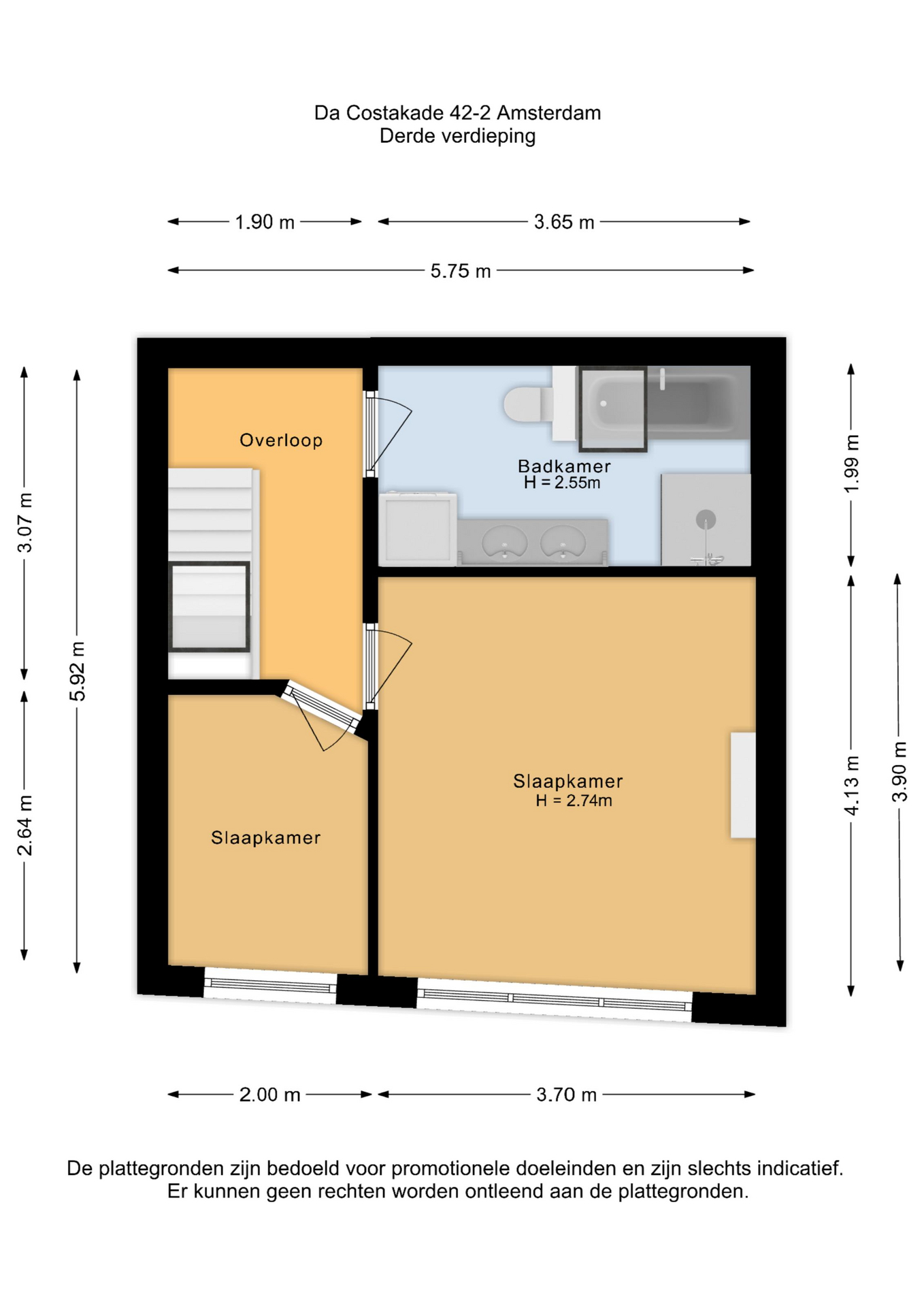
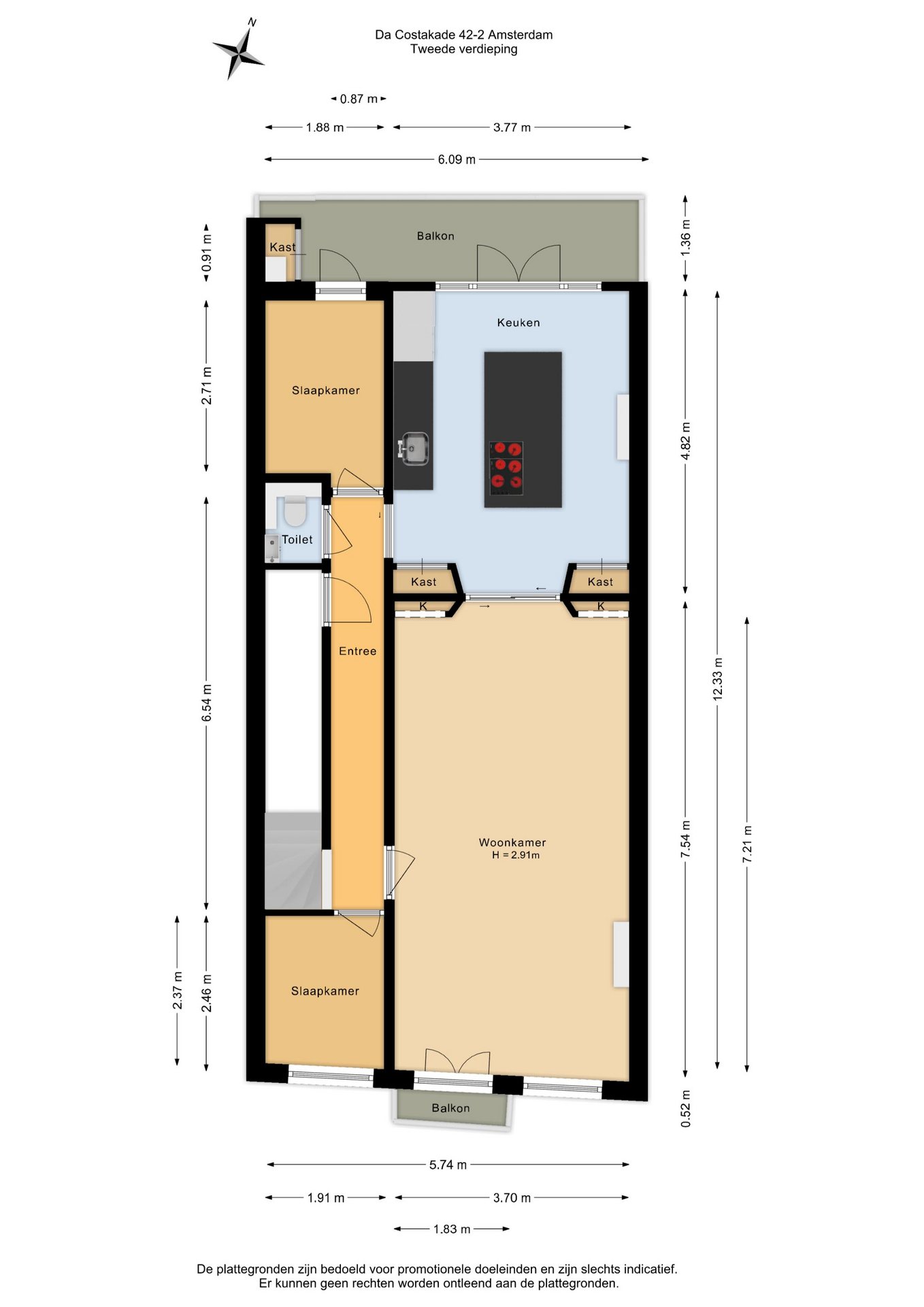
Please fill out the form below and we will be in touch as soon as possible.
