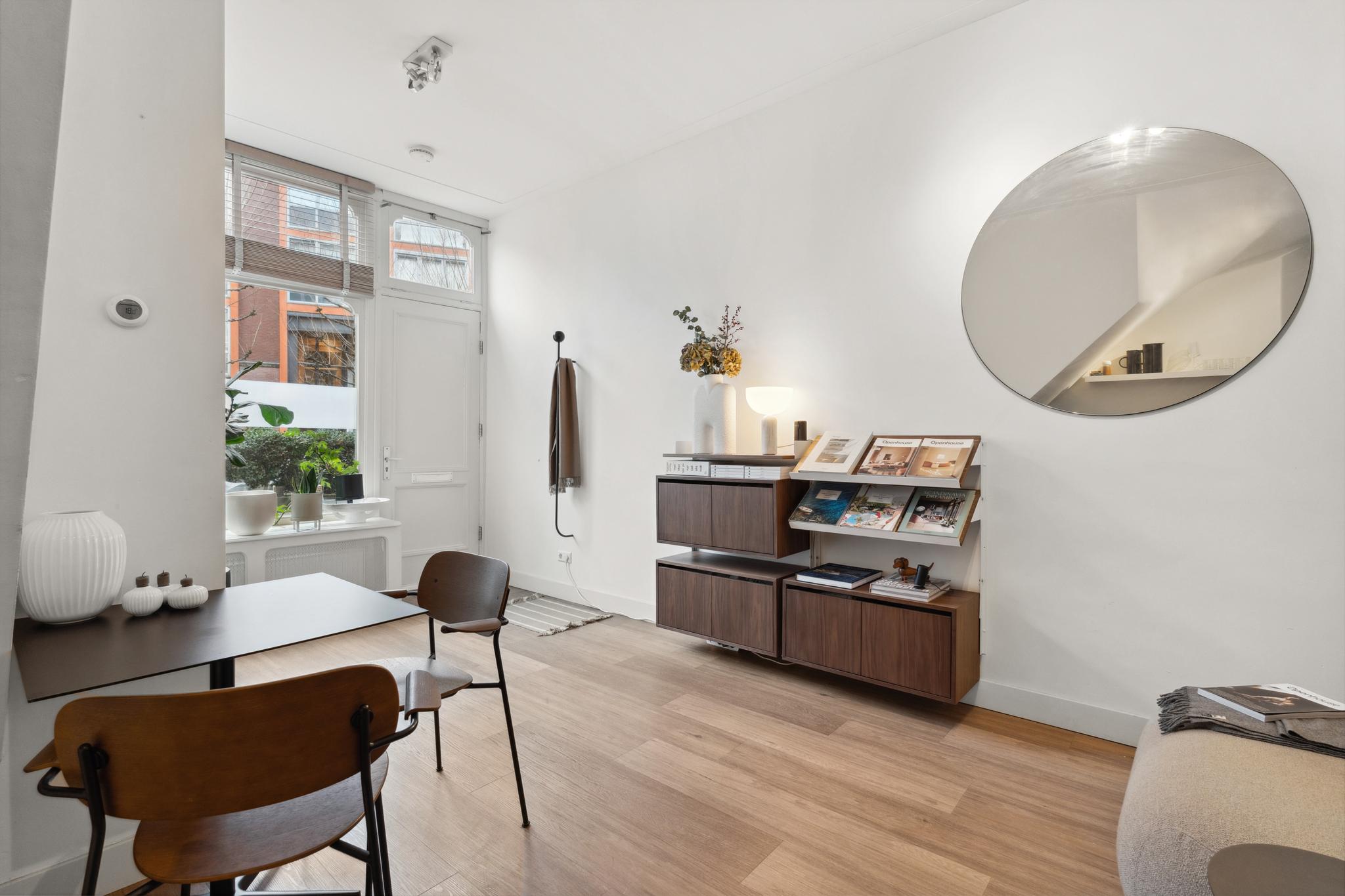Gerard Doustraat 182 H
High-quality renovated ground floor apartment of approximately 46 m² with a spacious garden and two bedrooms. The property has an energy label A and is located on freehold land in… lees meer
- 46m²
- 2 bedrooms
€ 495.000 ,- k.k.
High-quality renovated ground floor apartment of approximately 46 m² with a spacious garden and two bedrooms. The property has an energy label A and is located on freehold land in the popular Oude Pijp area. LAYOUT Private entrance. Entry to the apartment on the ground floor. The living room with open-plan kitchen is located at the front of the property. The kitchen is equipped with Siemens built-in appliances, including a dishwasher, 5-burner gas hob with extractor fan, combination oven/microwave, and a fridge with 3 freezer drawers. The bathroom features a walk-in shower, double washbasin, and designer radiator. The laundry area…
High-quality renovated ground floor apartment of approximately 46 m² with a spacious garden and two bedrooms. The property has an energy label A and is located on freehold land in the popular Oude Pijp area.
LAYOUT
Private entrance. Entry to the apartment on the ground floor. The living room with open-plan kitchen is located at the front of the property. The kitchen is equipped with Siemens built-in appliances, including a dishwasher, 5-burner gas hob with extractor fan, combination oven/microwave, and a fridge with 3 freezer drawers. The bathroom features a walk-in shower, double washbasin, and designer radiator. The laundry area is separate.
Both bedrooms are located at the rear of the apartment. From the bedroom, you have access to the lovely southeast-facing garden of approximately 15 m².
FREEHOLD LAND
The property is located on freehold land.
HOMEOWNERS’ ASSOCIATION
The building was subdivided in February 2021. The association consists of 4 apartment rights. The homeowners’ association is currently being established, and service charges have not yet been determined.
SURROUNDINGS
The apartment is ideally situated in the vibrant heart of De Pijp, surrounded by restaurants, shops, and cozy cafés. The famous Albert Cuyp Market is just around the corner, with Sarphatipark, Museumplein, and Leidseplein all within walking distance. A great addition to the area is the North-South metro line, which takes you to Central Station, Station Zuid, or the city center in just five minutes. Trams also connect you easily to other parts of Amsterdam. By car, you can quickly reach the A10, A2, and A1 motorways. The Albert Cuyp underground parking garage beneath the “Boerenwetering” and the Heineken Garage are nearby and accessible to both permit holders and visitors. A parking permit can be requested from the municipality of Amsterdam.
NEN CLAUSE
The usable area has been calculated in accordance with the industry-standard NEN 2580 measurement guidelines. As a result, the surface area may differ from comparable properties and/or past references, primarily due to this (newer) calculation method. The buyer declares to be sufficiently informed about this standard. The seller and their agent make every effort to calculate the correct surface area and volume based on their own measurements, supported by floor plans with dimensions. If the measurements are not (entirely) in accordance with the standard, the buyer accepts this. The buyer has been given ample opportunity to verify the measurements themselves. Any discrepancies in size or dimensions do not entitle either party to compensation or price adjustments. The seller and their agent accept no liability in this respect.
PARTICULARS
- Renovated ground floor apartment of approximately 46 m²;
- Two well-sized bedrooms;
- Located on freehold land;
- Energy label A;
- Homeowners’ association in formation;
- Building subdivided in 2021;
- Fully double glazed + central heating system (Intergas HRE);
- Foundation inspection in 2020;
- Age clause, NEN clause, and non-owner-occupied clause apply.
Transfer of ownership
- Status Beschikbaar
- Acceptance In overleg
- Asking price € 495.000 k.k.
Layout
- Living space ± 46 m2
- Number of rooms 3
- Number of bedrooms 2
- Number of stories 1
- Number of bathrooms 1
- Bathroom amenities Douche, dubbele wastafel, wastafelmeubel, inloopdouche
Energy
- Energy label A
- Insulation Dubbel glas
- Heating Cv ketel
- Hot water Cv ketel
- Boiler type Gas
- Boiler year of construction 2020
- Energy end date 2030-11-18
Outdoor area
- Main garden Achtertuin
- Surface of main garden 15 m2
- Location main garden Zuidoost
- Garden quality Verzorgd
Construction shape
- Building type Appartement
- Location Aan rustige weg, in woonwijk
Other
- Maintenance inside Goed
- Maintenance outside Goed
- Particularities Gestoffeerd
- Permanent habitation Ja
- Current usage Woonruimte
- Current destination Woonruimte
Cadastral data
- Township Amsterdam
- Section R
- Property Volle eigendom
- Lot number 8398a
- Index 1

Please fill out the form below and we will be in touch as soon as possible.

































































