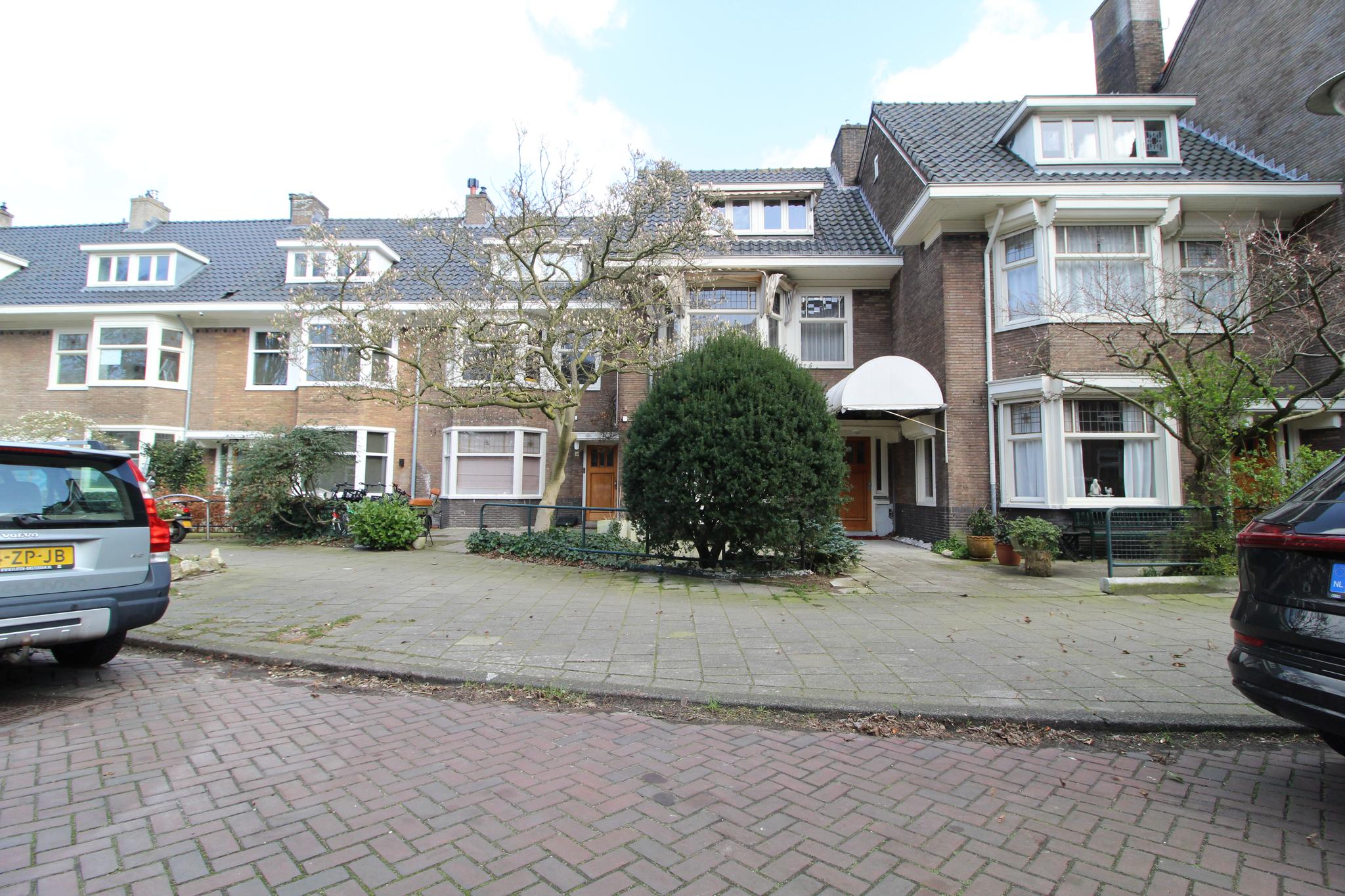Holbeinstraat 41
A FANTASTIC, VERY SPACIOUS HOUSE OF 201 M² WITH A FRONT AND BACK GARDEN, 3 BEDROOMS AND 3 BATHROOMS. LOCATED IN THE MOST BEAUTIFUL PART OF AMSTERDAM-SOUTH, AROUND THE CORNER… lees meer
- 201m²
- 3 bedrooms
€ 5.500, - p/m
A FANTASTIC, VERY SPACIOUS HOUSE OF 201 M² WITH A FRONT AND BACK GARDEN, 3 BEDROOMS AND 3 BATHROOMS. LOCATED IN THE MOST BEAUTIFUL PART OF AMSTERDAM-SOUTH, AROUND THE CORNER OF THE BEETHOVENSTRAAT. NOT FOR SHARING! At the request of the landlord, it is not possible to make this property available to sharers. Sharers are understood to mean students and/or friends who rent the house together. It is also not possible for two or more (highly educated) working people to live together. A couple or a family is eligible for this house. LAYOUT GROUND FLOOR Very authentic entrance with original…
A FANTASTIC, VERY SPACIOUS HOUSE OF 201 M² WITH A FRONT AND BACK GARDEN, 3 BEDROOMS AND 3 BATHROOMS. LOCATED IN THE MOST BEAUTIFUL PART OF AMSTERDAM-SOUTH, AROUND THE CORNER OF THE BEETHOVENSTRAAT.
NOT FOR SHARING!
At the request of the landlord, it is not possible to make this property available to sharers. Sharers are understood to mean students and/or friends who rent the house together. It is also not possible for two or more (highly educated) working people to live together. A couple or a family is eligible for this house.
LAYOUT
GROUND FLOOR
Very authentic entrance with original details, vestibule, spacious hall and toilet with washbasin.The beautiful, large living room has 2 patio doors to a lovely, beautifully landscaped backyard. The garden with shed is located on the east where you can enjoy the morning sun. A modern, open kitchen with a natural stone worktop and all necessary built-in appliances such as a 5-burner gas stove, extractor hood, oven, dishwasher, refrigerator, and freezer.
FIRST FLOOR
Landing, 2 spacious bedrooms both with an en-suite bathroom. The bathrooms have a shower, toilet and washbasin. At the back is a wide balcony. Spacious closet with washing machine and dryer.
SECOND FLOOR
Landing, very spacious master bedroom (almost 40m²) with en-suite bathroom with shower, toilet and washbasin. This room also has a walk-in closet. At the back are two patio doors to the large balcony.
BASEMENT
The basement is a spacious, ideal storage space.
LOCATION
The house is located in Amsterdam South in a quiet side street of the Stadionweg and Stadionkade, and is around the corner from the lively Beethovenstraat with (luxury) clothing stores, good restaurants, supermarkets, a fish shop, butcher, greengrocer and the top pastry chef Huize van Wely.
The house is well located in relation to:
- the public transport facilities such as the tram and bus lines;
- the shops of the Beethovenstraat;
- the International School (ISA);
- the Ring A-10, A4 and A2, etc.;
- Zuid WTC Station;
- the British School;
- the Beatrixpark;
- the Zuidas.
PARKING
Permit system, currently 2 parking permits (source: amsterdam.nl).
DETAILS
- Living area 201m²;
- There is a wooden floor throughout the whole house;
- Alarm system;
- Unfurnished rental but including window coverings, washing machine and dryer;
- 2 months deposit;
- Maximum rental period of 6 months.
Transfer of ownership
- Status Verhuurd
- Acceptance Direct
- Asking price € 5.500 p/m
Layout
- Living space ± 201 m2
- Overige inpandige ruimte ± 23 m2
- External storage space ± 7 m2
- Number of rooms 5
- Number of bedrooms 3
- Number of stories 1
- Number of bathrooms 3
- Bathroom amenities Toilet, douche, wastafel, toilet, douche, wastafel, toilet, douche, wastafel
Energy
- Energy label F
- Insulation Gedeeltelijk dubbel glas
- Heating Cv ketel
- Hot water Cv ketel
- Boiler type Gas
- Energy end date 2030-09-24
Outdoor area
- Main garden Achtertuin
- Surface of main garden 78 m2
- Location main garden Oost
- Garden quality Verzorgd
Construction shape
- Type of property Tussenwoning
- Type of property Herenhuis
- Year of construction 1934
- Building type Woonhuis
- Location Aan rustige weg, in woonwijk
Storage room
- Shed / storage Vrijstaand hout
- Number of sheds / storerooms 1
Other
- Maintenance inside Goed
- Maintenance outside Goed
- Particularities Gestoffeerd
- Permanent habitation Ja
- Current usage Woonruimte
- Current destination Woonruimte
Cadastral data
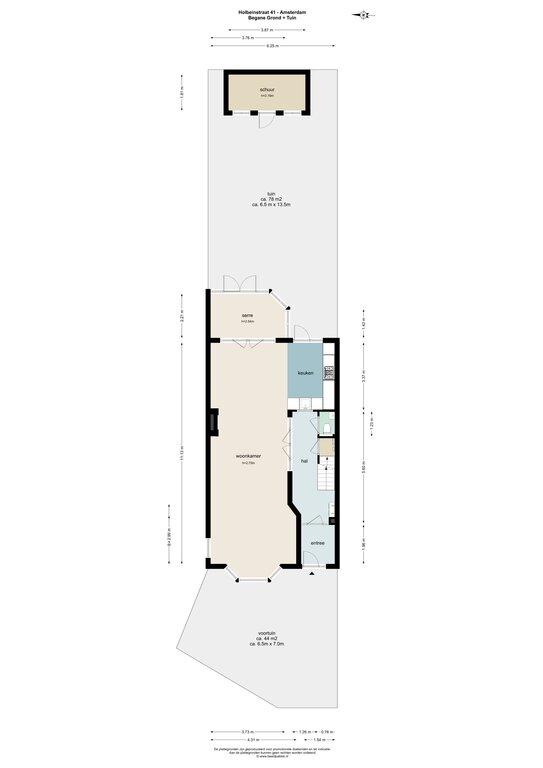
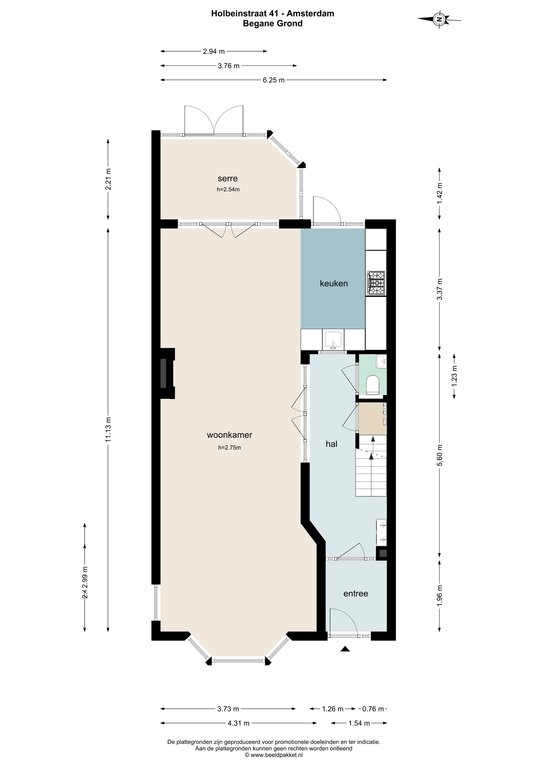
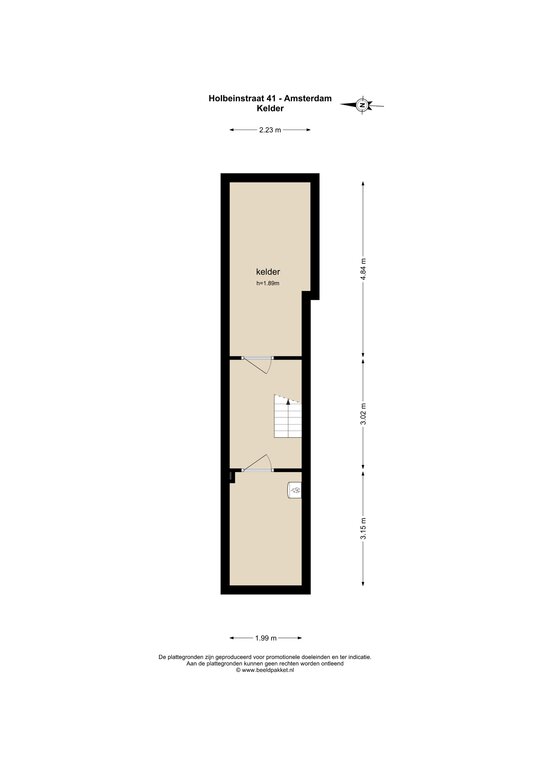
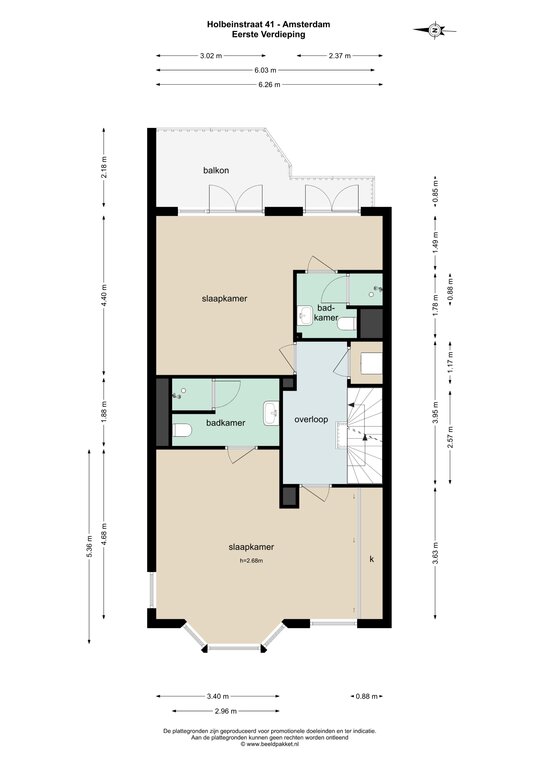
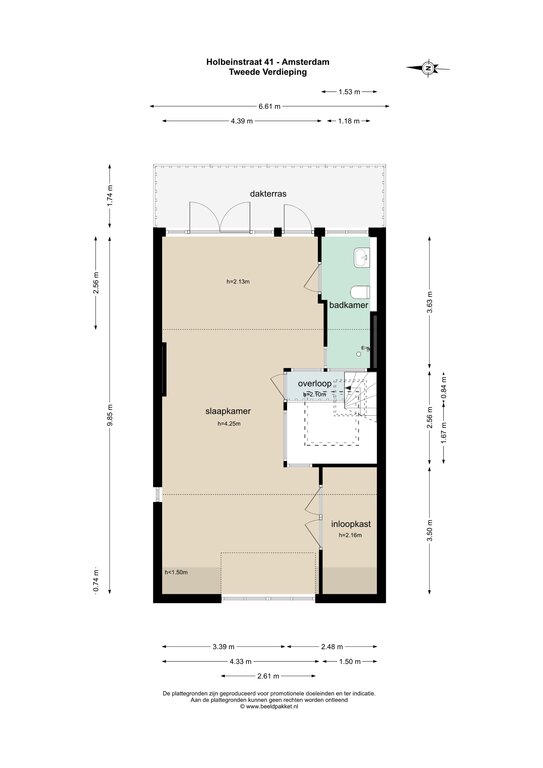
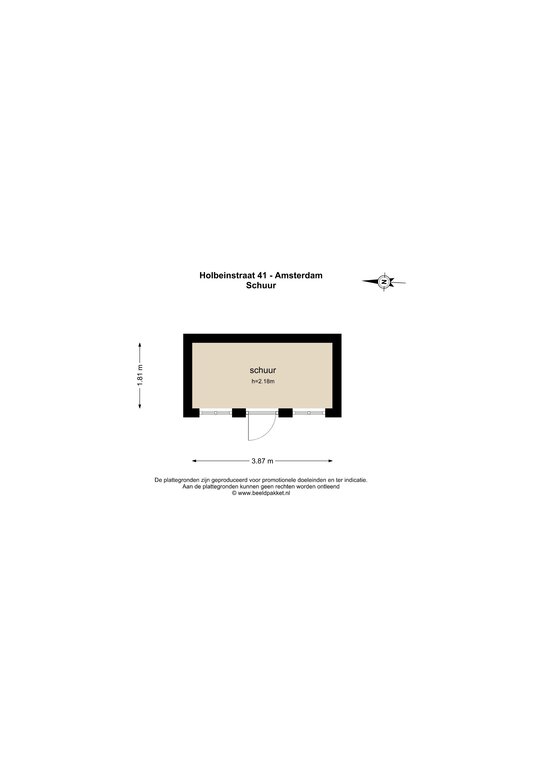
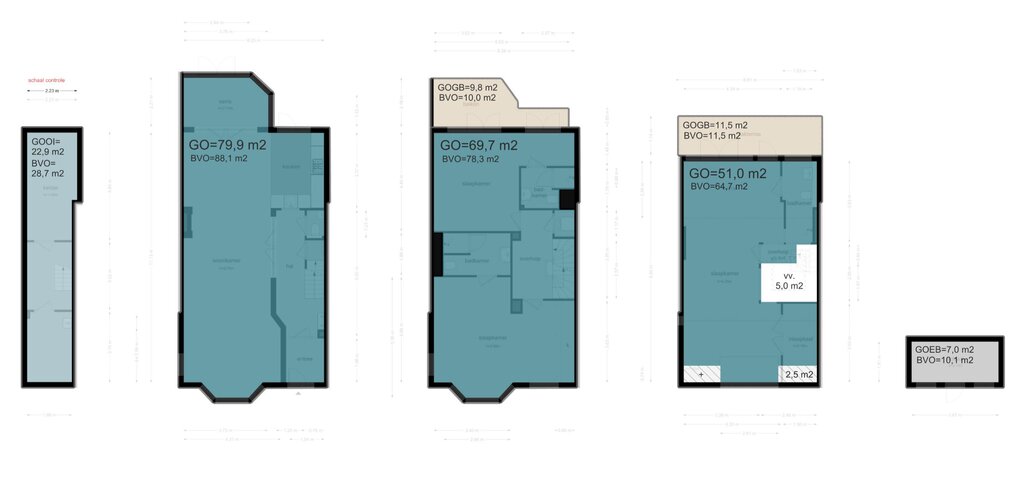
Please fill out the form below and we will be in touch as soon as possible.
