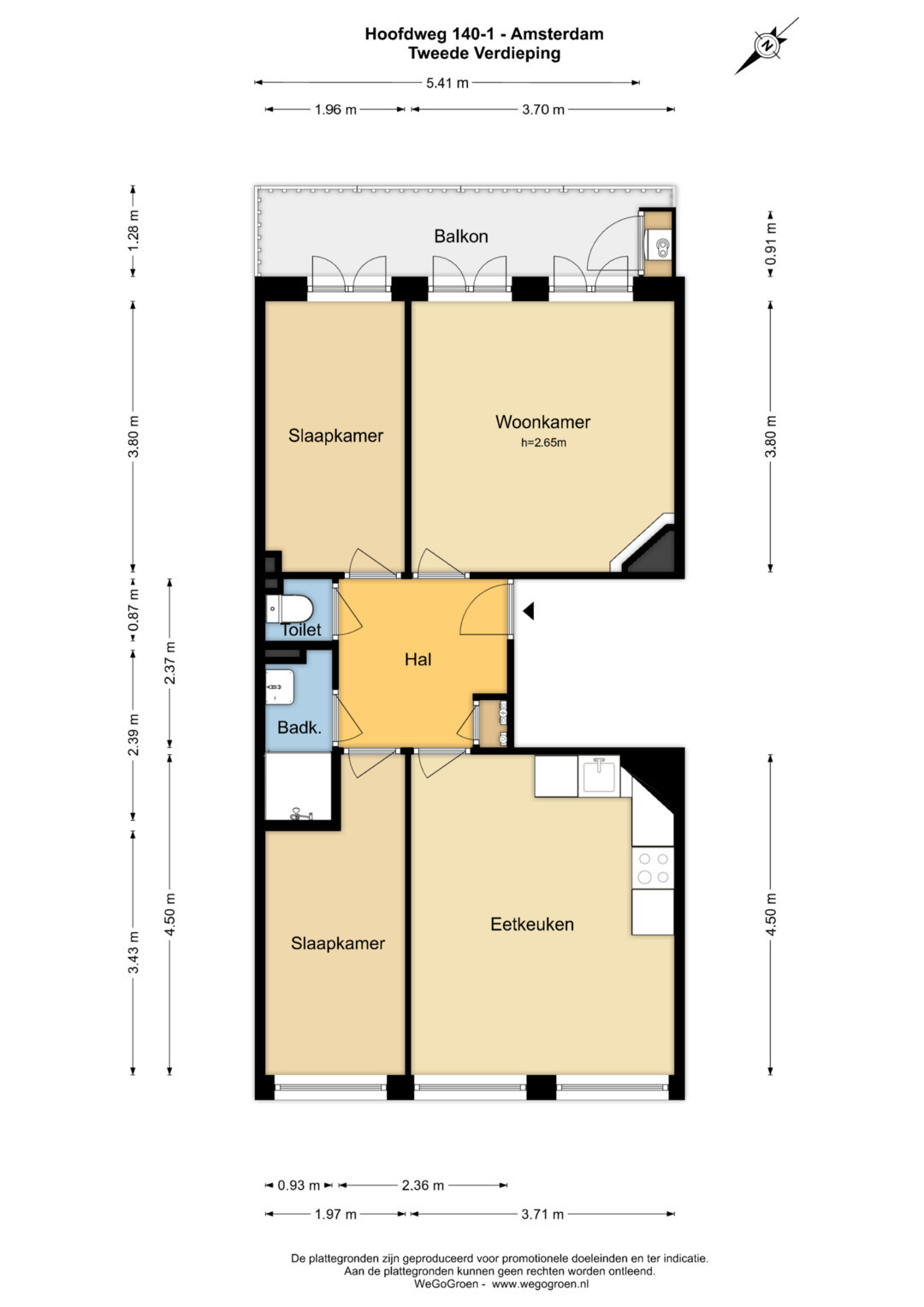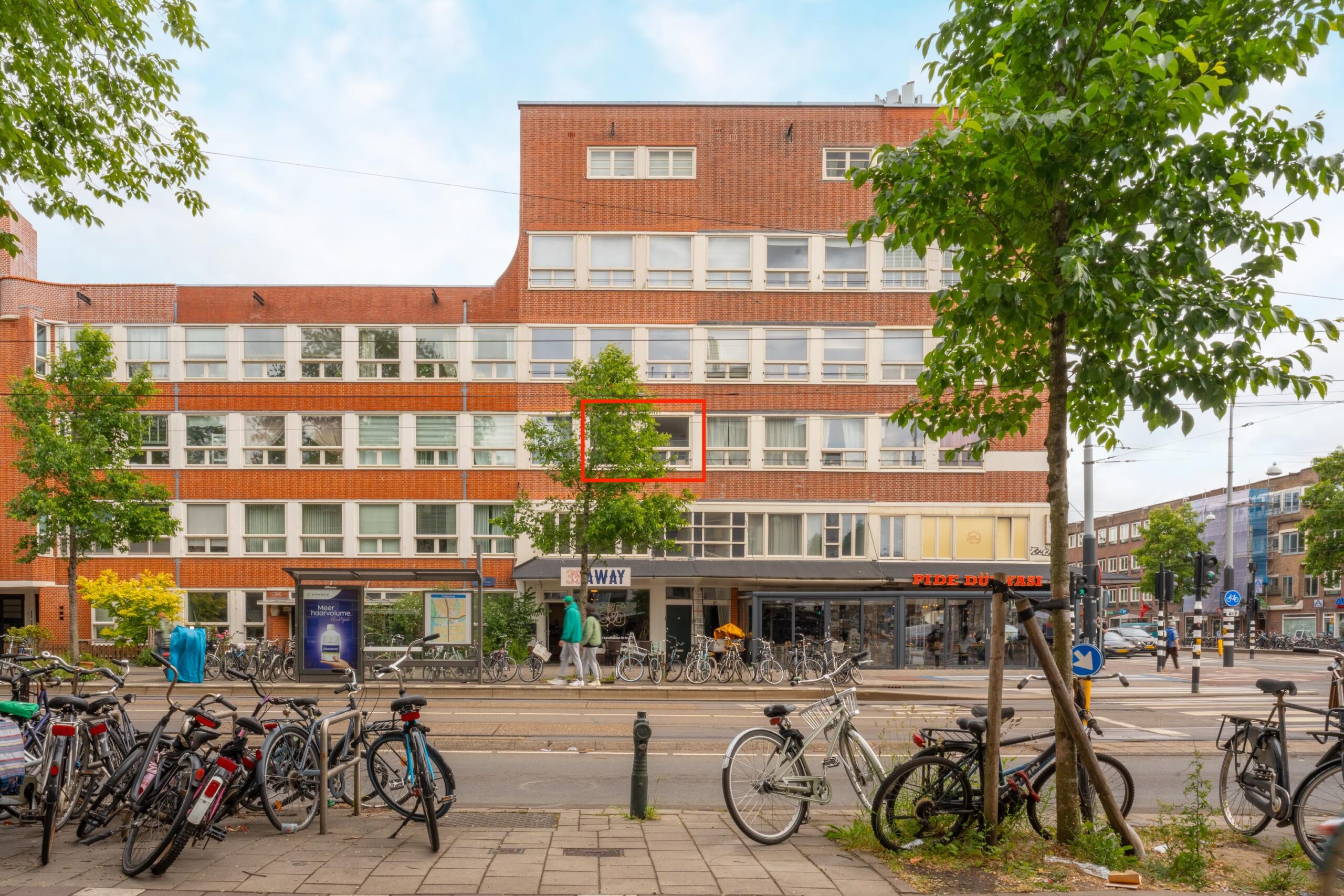Hoofdweg 140 1
Bright 4-room apartment of approx. 57 m² with a spacious balcony spanning the full width of the property. The apartment is situated on freehold land and comes with an energy… lees meer
- 57m²
- 3 bedrooms
€ 475.000 ,- k.k.
Bright 4-room apartment of approx. 57 m² with a spacious balcony spanning the full width of the property. The apartment is situated on freehold land and comes with an energy label A. LAYOUT Communal staircase. Private entrance on the second floor. Second floor Central hallway provides access to all rooms and also has a washing machine connection. Living/dining room located at the front. The kitchen is equipped with a dishwasher, 4-burner gas stove, extractor hood, and oven. One bedroom at the front. Two (bed)rooms are situated at the rear of the apartment, both with direct access to the balcony. The…
Bright 4-room apartment of approx. 57 m² with a spacious balcony spanning the full width of the property. The apartment is situated on freehold land and comes with an energy label A.
LAYOUT
Communal staircase. Private entrance on the second floor.
Second floor
Central hallway provides access to all rooms and also has a washing machine connection. Living/dining room located at the front. The kitchen is equipped with a dishwasher, 4-burner gas stove, extractor hood, and oven. One bedroom at the front. Two (bed)rooms are situated at the rear of the apartment, both with direct access to the balcony. The balcony (approx. 7 m²) extends across the full width of the property. The balcony closet houses the central heating system (Remeha Avanta, 2012). From the central hall, you can access the bathroom and separate toilet. The bathroom includes a washbasin and shower cabin.
The floors are finished with wooden floorboards. The apartment is fully fitted with double glazing and has a registered energy label A, valid until June 22, 2030.
LOCATION
The apartment is located in Amsterdam West, right in the heart of the popular “De Baarsjes” neighbourhood. Over the past years, the area has developed into a highly sought-after residential location with a wide variety of supermarkets (2 minutes’ walk to Albert Heijn, 1 minute to Aldi), local shops, trendy boutiques, cosy coffee bars, restaurants and many hotspots such as Bar Tack, Café Felperlaan, Café Cook, De Food- and Filmhallen, Café Goldmund, Faam and Fort Negen. Popular shopping streets such as Jan Evertsenstraat, Postjesweg, Kinkerstraat and Jan Pieter Heijestraat are all nearby. For a lively market atmosphere, the Ten Katemarkt in Oud-West is within easy reach. The apartment is also just 200 metres from the Rembrandtpark, offering plenty of space for sports, leisure, and recreation.
Accessibility is excellent. Public transport connections (bus and tram) are within walking distance, while the A10 ring road is directly accessible by car. Schiphol Airport is only a 15-minute drive, and by bike you can reach the city centre in 15 minutes.
HOMEOWNERS’ ASSOCIATION
The property was officially subdivided into 5 apartment rights with permit in October 2006. The HOA (VvE) is professionally managed by Delair Vastgoedbeheer. The monthly service charges are approx. € 126. The balconies were renovated in 2024.
NEN CLAUSE
The living area has been measured in accordance with the NEN 2580 standard. As a result, the measurement may differ from other references or older listings, due to this (new) calculation method. The buyer confirms to be sufficiently informed regarding this standard. Seller and broker have made every effort to calculate the correct surface area and volume, based on their own measurements and supported with floor plans including dimensions. Should the measurements unexpectedly deviate from the standard, the buyer accepts this. The buyer has had sufficient opportunity to verify the measurements independently. Differences in stated size and area do not entitle either party to any rights, including price adjustments. Seller and broker accept no liability in this regard.
AGE CLAUSE & NON-OWNER OCCUPIED CLAUSE
Given the construction year of the property and the fact that the apartment is being sold by an investor, the purchase agreement will include, among others, an age clause and a non-owner-occupied clause. Under these clauses, the seller cannot and will not provide guarantees regarding the technical installations, piping, or wiring located in the apartment and/or common areas, nor can the seller guarantee the presence of a connection to data infrastructure.
PARTICULARS
- Bright upper-floor apartment of approx. 57 m² (measurement report available);
- 4-room layout with practical floor plan;
- Spacious balcony of approx. 7 m² across the full width of the property;
- Situated on freehold land;
- Municipal monument;
- Energy label A;
- Officially subdivided into 5 apartment rights with permit in October 2006;
- Professionally managed HOA by Delair Vastgoedbeheer – service charges approx. € 126 per month;
- Prime location in lively De Baarsjes, close to Rembrandtpark;
- Project notary: Hartman LMH;
- Age clause, asbestos clause, NEN clause, “as is, where is” and non-owner-occupied clause apply.
Transfer of ownership
- Status Beschikbaar
- Acceptance In overleg
- Asking price € 475.000 k.k.
Layout
- Living space ± 57 m2
- Number of rooms 4
- Number of bedrooms 3
- Number of stories 1
- Number of bathrooms 1
- Bathroom amenities Douche, wastafel
Energy
- Energy label A
- Insulation Dubbel glas
- Heating Cv ketel
- Hot water Cv ketel
- Boiler type Gas
- Boiler year of construction 2012
- Energy end date 2030-06-22
Construction shape
- Year of construction 1924
- Building type Appartement
- Location Aan drukke weg
Other
- Maintenance inside Redelijk tot goed
- Maintenance outside Redelijk tot goed
- Particularities Monument
- Permanent habitation Ja
- Current usage Woonruimte
- Current destination Woonruimte
Cadastral data
- Township Sloten
- Section C
- Property Volle eigendom
- Lot number 11144
- Index 3

Please fill out the form below and we will be in touch as soon as possible.





































