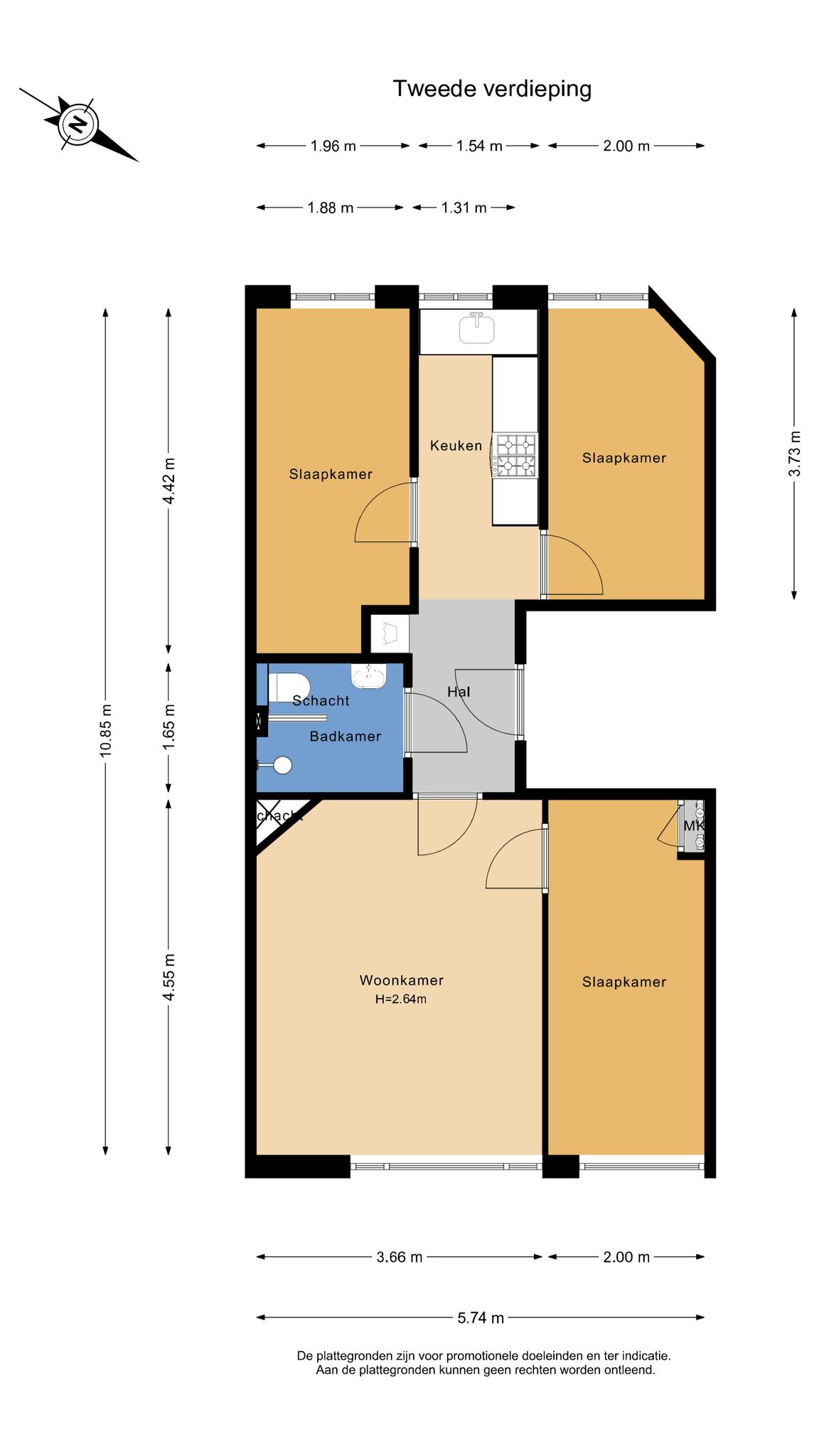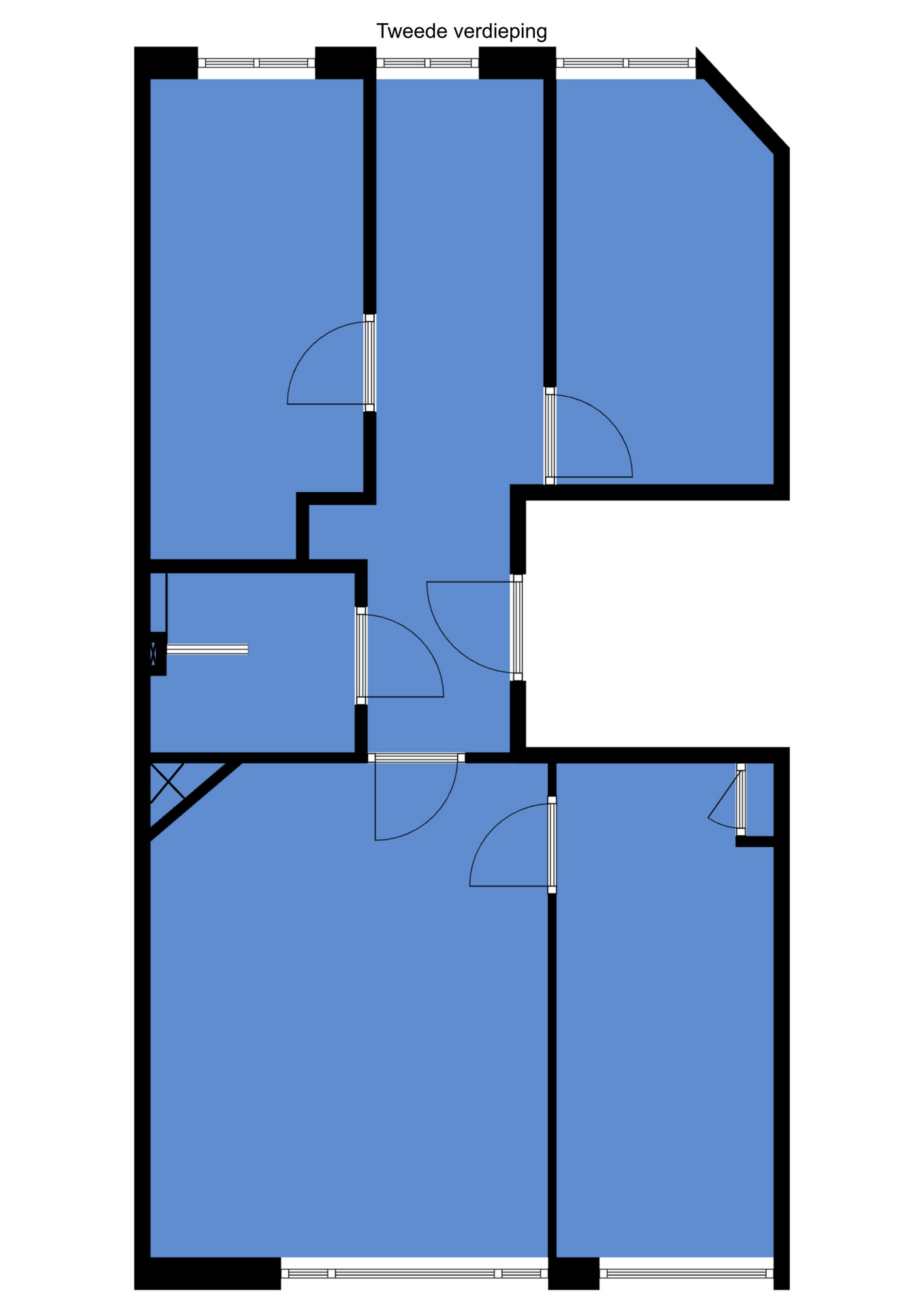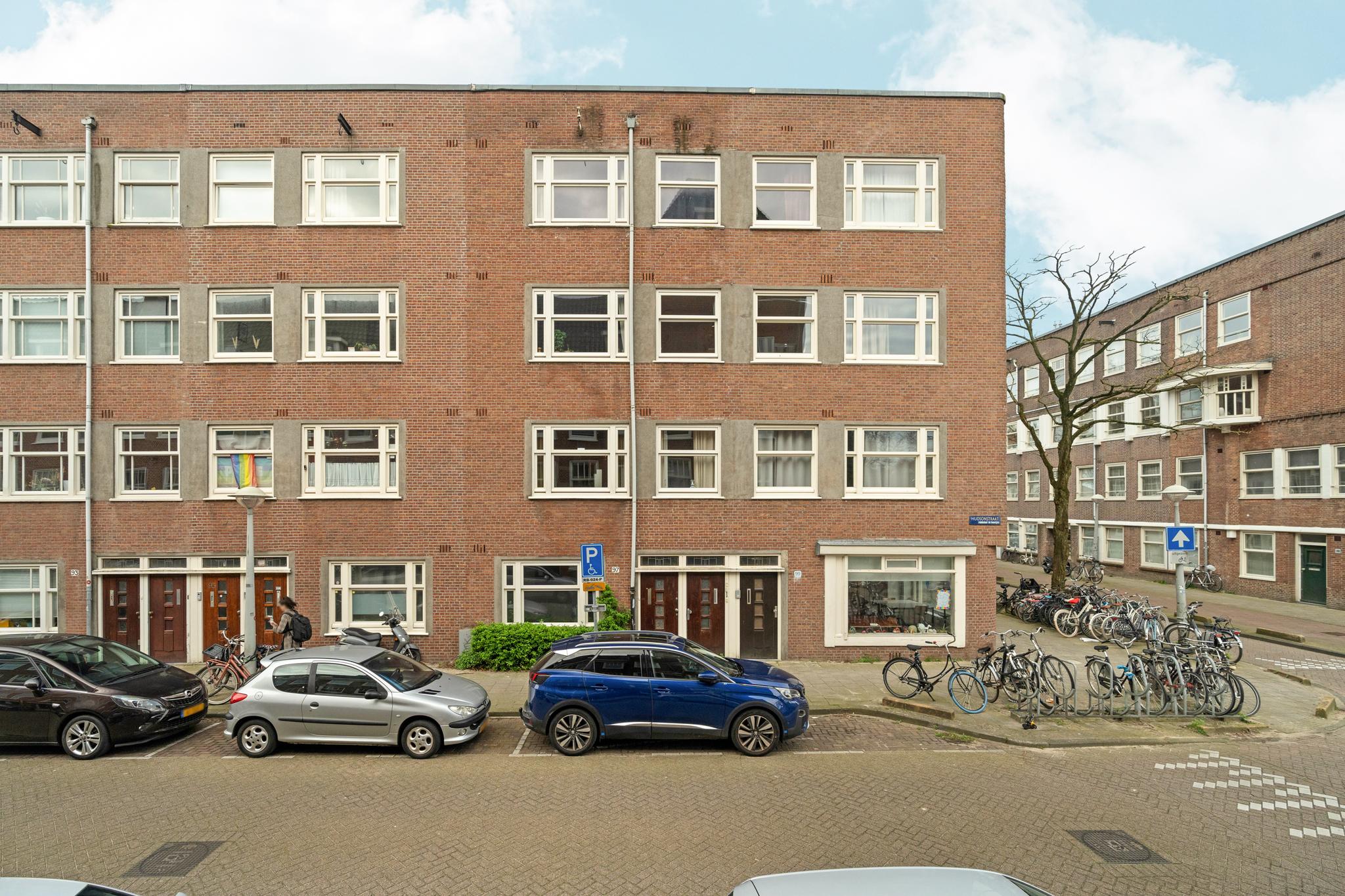Hudsonstraat 97 Ii
Dit praktisch ingedeelde appartement met 3 slaapkamers heeft een ideale lay-out en bevindt zich op eigen grond. De woning is in 2019 gerenoveerd en er is een energielabel B geregistreerd. lees meer
- 56m²
- 3 bedrooms
€ 465.000 ,- k.k.
Dit praktisch ingedeelde appartement met 3 slaapkamers heeft een ideale lay-out en bevindt zich op eigen grond. De woning is in 2019 gerenoveerd en er is een energielabel B geregistreerd. Geniet daarnaast van de luxe van een riant gemeenschappelijk dakterras. Het appartement is gelegen in de populaire en kindvriendelijke buurt De Baarsjes. Mis deze kans niet om deze prachtige woning te ontdekken!
INDELING
Betreed dit fijne appartement via het gemeenschappelijke trappenhuis, met een eigen entree op de tweede verdieping. Een nette laminaatvloer strekt zich uit door de hele woning, met uitzondering van de badkamer.
De ruime living aan…
Dit praktisch ingedeelde appartement met 3 slaapkamers heeft een ideale lay-out en bevindt zich op eigen grond. De woning is in 2019 gerenoveerd en er is een energielabel B geregistreerd. Geniet daarnaast van de luxe van een riant gemeenschappelijk dakterras. Het appartement is gelegen in de populaire en kindvriendelijke buurt De Baarsjes. Mis deze kans niet om deze prachtige woning te ontdekken!
INDELING
Betreed dit fijne appartement via het gemeenschappelijke trappenhuis, met een eigen entree op de tweede verdieping. Een nette laminaatvloer strekt zich uit door de hele woning, met uitzondering van de badkamer.
De ruime living aan de voorzijde verwelkomt veel natuurlijk licht en biedt uitzicht op het Magalhaensplein. Vanuit hier bereikt u de slaapkamer aan de voorzijde, ook perfect bruikbaar als werkkamer, kledingkamer of babykamer. Voor wie een grotere woonkamer verkiest, is deze kamer eenvoudig bij de living te betrekken.
Aan de achterzijde bevindt zich een lichte keuken, compleet met een 4-pits gasfornuis, oven, koelkast en ingebouwde magnetron.
Daarnaast bevinden zich aan de achterzijde nog twee slaapkamers van goed formaat.
Via de hal bereikt u de recent gerenoveerde badkamer, voorzien van een inloopdouche met glazen wand, hangend toilet en wastafel met kastje.
Middels het gemeenschappelijke trappenhuis bereikt u het gemeenschappelijke dakterras. Het gemeenschappelijke dakterras wordt gedeeld met de vier VvE leden.
LIGGING EN BEREIKBAARHEID
De woning is gelegen in de populaire Baarsjes. De buurt kenmerkt zich door de karakteristieke jaren 30 bebouwing en het vele groen. De Baarsjes is de afgelopen jaren steeds populairder geworden onder jonge stellen/gezinnen en is daardoor erg kindvriendelijk. In de directe nabijheid is een groot aanbod van winkels te vinden voor de dagelijkse boodschappen. Daarnaast zijn er ontzettend veel leuke restaurants en cafés in de buurt zoals Café Zurich, Bartack en BarBaarsch. Om de hoek ligt het Rembrandtpark en op nog geen 10 minuten fietsen het Vondelpark. Ondanks de centrale ligging is vertrekken uit de stad zo gedaan: de bereikbaarheid is uitstekend en er zijn goede openbaar vervoermogelijkheden.
DE VERENIGING VAN EIGENAREN
Vereniging van eigenaars Hudsonstraat 97 Amsterdam bestaat uit 4 appartementsrechten. De maandelijkse servicekosten bedragen circa € 80. Er is sprake van een actieve VvE en er is een huishoudelijk reglement.
NENCLAUSULE
De gebruiksoppervlakte is berekend conform de branche vastgestelde NEN 2580-norm. De oppervlakte kan derhalve afwijken van vergelijkbare panden en/of oude referenties. Dit heeft vooral te maken met deze (nieuwe) rekenmethode. Koper verklaart voldoende te zijn geïnformeerd over de hiervoor bedoelde normering. Verkoper en diens makelaar doen hun uiterste best de juiste oppervlakte en inhoud te berekenen aan de hand van eigen metingen en dit zoveel mogelijk te ondersteunen door het plaatsen van plattegronden met maatvoering. Mocht de maatvoering onverhoopt niet (volledig) overeenkomstig de normering zijn vastgesteld, wordt dit door koper aanvaard. Koper is voldoende in de gelegenheid gesteld de maatvoering zelf te (laten) controleren. Verschillen in de opgegeven maat en grootte geven geen der partijen enig recht, zo ook niet op aanpassing van de koopsom. Verkoper en diens makelaar aanvaarden geen enkele aansprakelijkheid in deze.
BIJZONDERHEDEN
– Lichte en gerenoveerde bovenwoning van circa 56 m² (NEN meetrapport aanwezig);
– 3 slaapkamers;
– Perfecte indeling;
– Riant gemeenschappelijk dakterras van circa 41 m²;
– Gelegen op eigen grond;
– Actieve en gezonde VvE, servicekosten bedragen circa € 80 per maand;
– Gunstig gelegen ten opzichte van uitvalswegen en OV-punten;
– Volledig voorzien van dubbel glas + CV-installatie;
– Energielabel B;
– Ouderdomsclausule, NEN-clausule en verklaring niet-eigen bewoning van toepassing.
This practically apartment with 3 bedrooms has an ideal layout and is located on private land. The apartment was renovated in 2019 and has an energy label B registered. Also enjoy the luxury of a spacious communal roof terrace. The apartment is located in the popular and child-friendly neighborhood of De Baarsjes. Don’t miss this opportunity to discover this beautiful property!
LAYOUT
Enter this lovely apartment via the communal staircase, with a private entrance on the second floor. A neat laminate floor extends throughout the entire apartment, with the exception of the bathroom.
The spacious living room at the front welcomes plenty of natural light and offers a view of Magalhaensplein. From here you reach the bedroom at the front, which can also be used as an office, dressing room or baby room. For those who prefer a larger living room, this room can easily be incorporated into the living room.
At the rear there is a bright kitchen, complete with a 4-burner gas stove, oven, refrigerator and built-in microwave.
In addition, there are two good-sized bedrooms at the rear.
Through the hall you reach the recently renovated bathroom, equipped with a walk-in shower with glass wall, hanging toilet and sink with cupboard.
You reach the communal roof terrace via the communal staircase. The communal roof terrace is shared with the four Association members.
LOCATION AND ACCESSIBILITY
The house is located in the popular area Baarsjes. The neighborhood is characterized by the characteristic 1930s buildings and the abundance of greenery. De Baarsjes has become increasingly popular among young couples/families in recent years and is therefore very child-friendly. In the immediate vicinity you will find a wide range of shops for daily shopping. In addition, there are many nice restaurants and cafés in the area, such as Café Zurich, Bartack and BarBaarsch. The Rembrandt Park is around the corner and the Vondel Park is less than 10 minutes by bike. Despite its central location, leaving the city is easy: accessibility is excellent and there are good public transport options.
THE OWNERS ASSOCIATION
The Association of Owners Hudsonstraat 97 Amsterdam consists of 4 apartment rights. The monthly service costs are approximately € 80. There is an active Association and there are house rules.
NEN CLAUSE
The usage area is calculated in accordance with the industry-standard NEN 2580 standard. The area may therefore differ from comparable properties and/or old references. This is mainly due to this (new) calculation method. The buyer declares to be sufficiently informed about the intended standardization. The seller and their real estate agent make every effort to calculate the correct area and volume based on their own measurements and support this as much as possible by placing floor plans with dimensions. Should the dimensions unexpectedly not (completely) correspond to the standardization, this will be accepted by the buyer. The buyer has been given sufficient opportunity to check the dimensions themselves. Differences in the specified size and size do not give either party any rights, nor does it entitle them to adjust the purchase price. The seller and their real estate agent accept no liability in this regard.
PARTICULARITIES
– Bright and renovated upper apartment of approximately 56 m² (NEN measurement report available);
– 3 bedrooms;
– Perfect layout;
– Spacious communal rooftop terrace of approximately 41 m²;
– Located on private land;
– Active and healthy Association, service costs are approximately €80 per month;
– Conveniently located to highways and public transport points;
– Fully equipped with double glazing + central heating installation;
– Energy label B;
– Age clause, NEN clause, and declaration of non-occupancy apply.
Transfer of ownership
- Status Onder bod
- Acceptance In overleg
- Asking price € 465.000 k.k.
Layout
- Living space ± 56 m2
- Number of rooms 4
- Number of bedrooms 3
- Number of stories 1
- Number of bathrooms 1
- Bathroom amenities Toilet, wastafel, inloopdouche
Energy
- Energy label B
- Insulation Dubbel glas
- Heating Cv ketel
- Hot water Cv ketel
- Boiler type Gas
- Boiler year of construction 2019
- Energy end date 2030-09-11
Construction shape
- Year of construction 1924
- Building type Appartement
- Location Aan rustige weg
Other
- Maintenance inside Goed
- Maintenance outside Goed
- Permanent habitation Ja
- Current usage Woonruimte
- Current destination Woonruimte
Cadastral data
- Township Sloten
- Section C
- Property Volle eigendom
- Lot number 5759
- Index 3


Please fill out the form below and we will be in touch as soon as possible.





















































