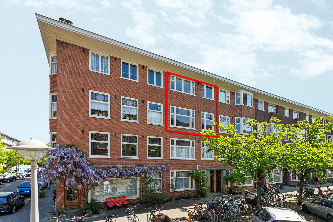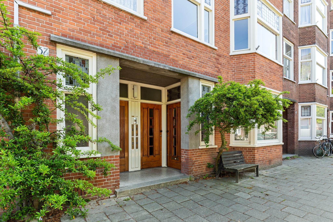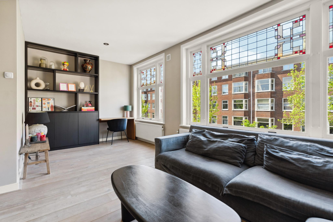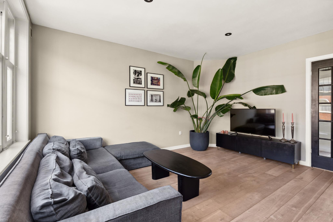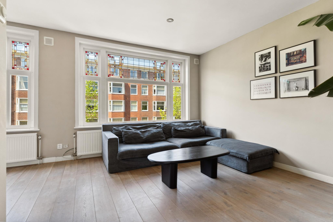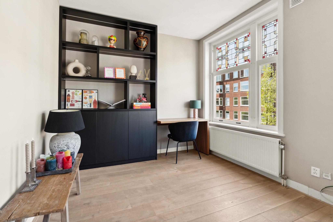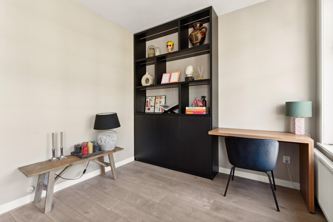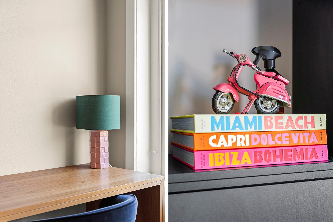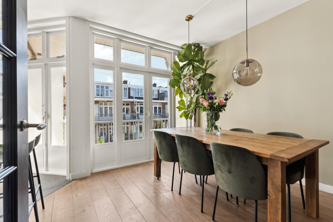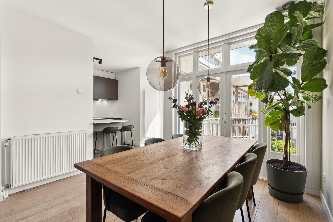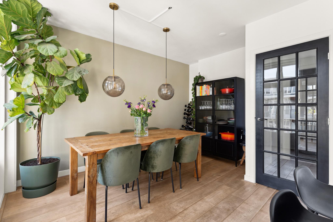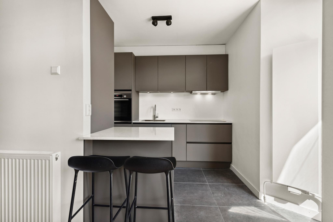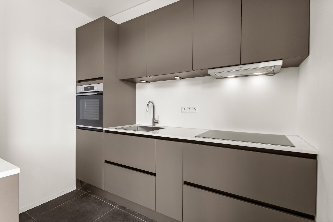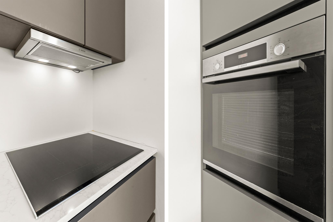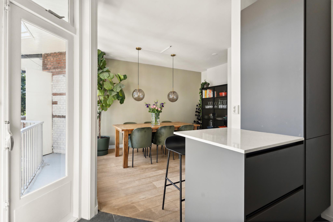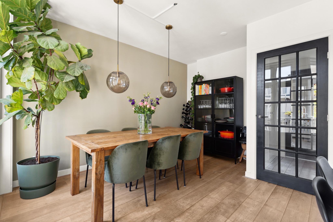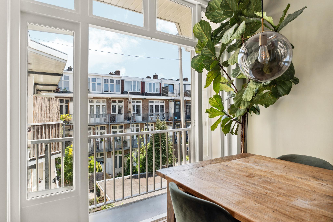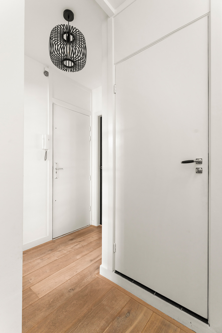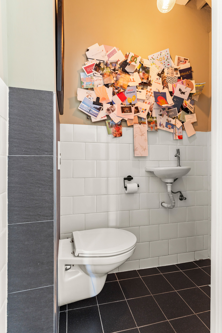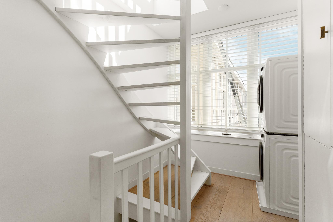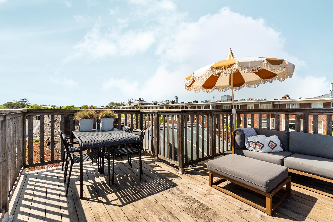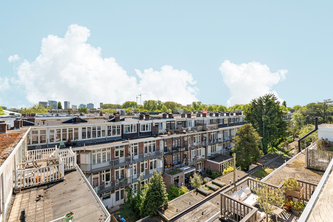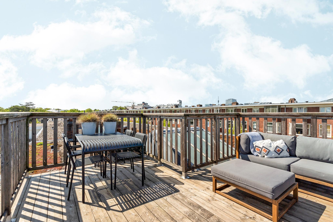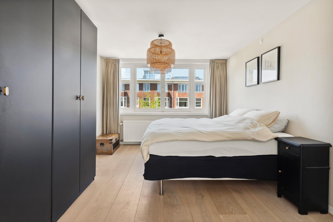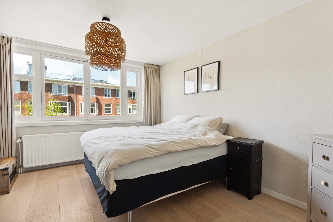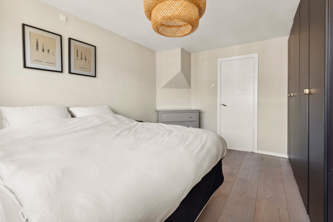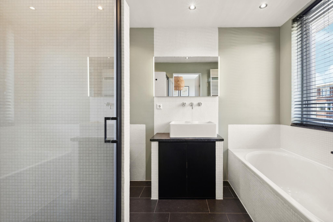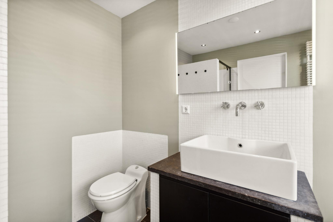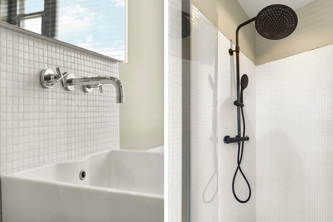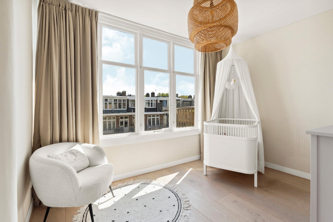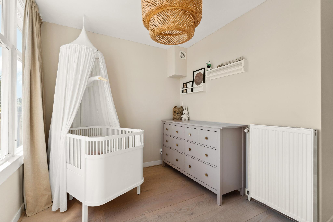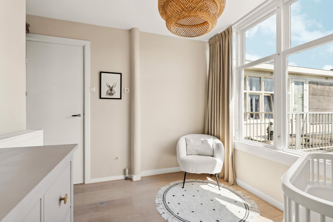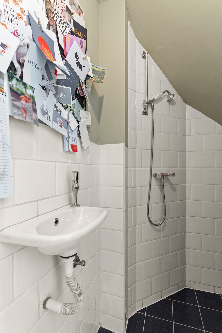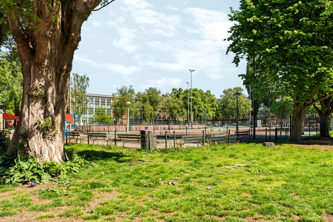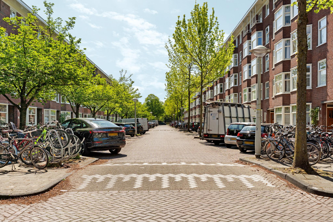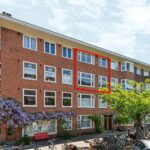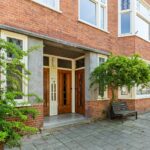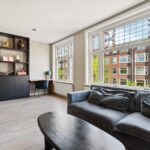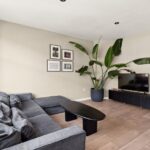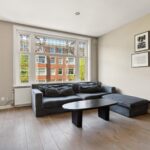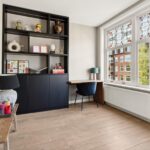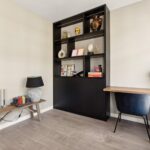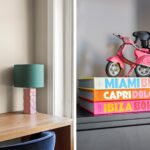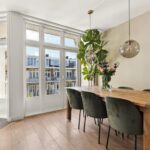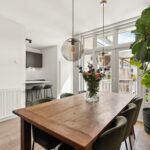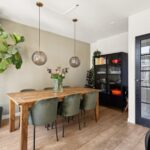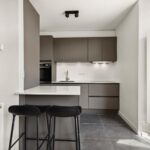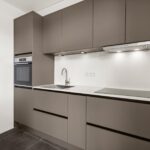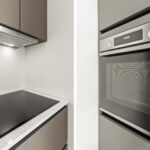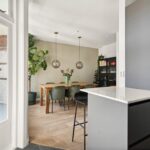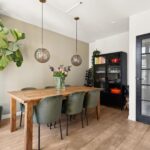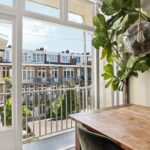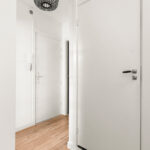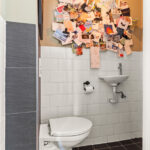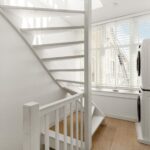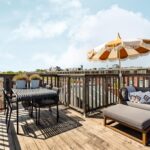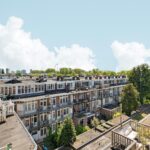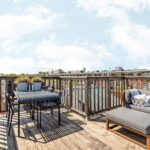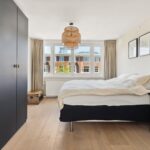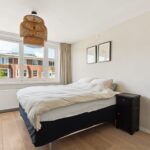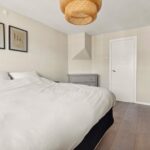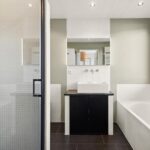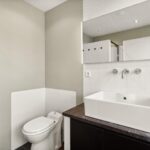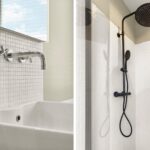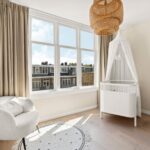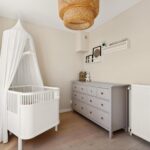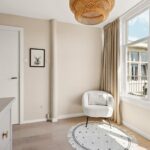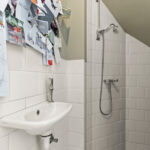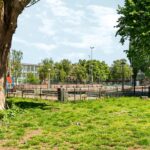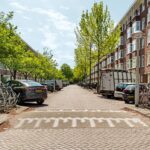Kinderdijkstraat 37 2
Bright and charming double upper-level apartment of approximately 92 m² with a sunny roof terrace and a balcony This attractive home is located on a quiet street in the popular… lees meer
- 92m²
- 3 bedrooms
€ 750.000 ,- k.k.
Bright and charming double upper-level apartment of approximately 92 m² with a sunny roof terrace and a balcony This attractive home is located on a quiet street in the popular Rivierenbuurt, just around the corner from the lively De Pijp area and the Amstel River. The property currently has two bedrooms, with the possibility of creating an additional (bed)room. LAYOUT Open porch. The entrance to the apartment is located on the second floor and is reached via the communal staircase. SECOND FLOOR You enter into a hallway that provides access to all rooms. At the front is the bright living…
Bright and charming double upper-level apartment of approximately 92 m² with a sunny roof terrace and a balcony
This attractive home is located on a quiet street in the popular Rivierenbuurt, just around the corner from the lively De Pijp area and the Amstel River. The property currently has two bedrooms, with the possibility of creating an additional (bed)room.
LAYOUT
Open porch. The entrance to the apartment is located on the second floor and is reached via the communal staircase.
SECOND FLOOR
You enter into a hallway that provides access to all rooms. At the front is the bright living room with original stained-glass details. The adjacent side room has been added to the living area but can easily be closed off again to create a third (bed)room. At the rear is the dining area with a luxurious kitchen equipped with an induction cooktop, extractor hood, dishwasher, large oven, and fridge/freezer combination (all Bosch appliances). From the dining area, you have access to the balcony with morning sun. This floor also includes a separate toilet with small sink and a walk-in shower. The entire floor features a beautiful wooden floor, with tiles in the kitchen area.
The kitchen has been renewed in 2021.
THIRD FLOOR
Landing with central heating unit (HR Remeha Avanta, built in 2020) and connections for a washing machine and dryer. The spacious master bedroom is located at the front and has access to the bathroom, which includes a walk-in shower, bathtub, washbasin, and toilet. The second bedroom is located at the rear, overlooking the internal gardens. The sunny roof terrace of approximately 18 sqm is a true highlight and can be accessed via a fixed staircase from the landing. The roof terrace was built with a permit in 2018.
LOCATION
Kinderdijkstraat is a quiet street in the sought-after Rivierenbuurt in the Amsterdam South district, just around the corner from the Amstel River and close to the vibrant and trendy De Pijp area. Ideally located for shopping and amenities, with supermarkets and various shops on Rijnstraat, Maasstraat, and Van Woustraat. The neighbourhood offers a wide range of cafés, specialty shops, schools, daycare centres, and sports facilities.
Public transport (bus, train/metro, and tram) is widely available within walking distance. The area is also very accessible by car, with ample parking available on the street. The main roads leading to the A2 and A10 ring roads are easily accessible. The city centre, RAI Convention Centre, Zuidas business district, and Martin Luther King Park are all just a short distance away.
HOMEOWNERS' ASSOCIATION
The homeowners’ association “Kinderdijkstraat corner Zomerdijkstraat” is active and consists of 18 apartment rights. The VvE is professionally managed by Parel Beheer and has a long-term maintenance plan (MJOP) in place. The monthly service charges are approximately € 165.
GROUND LEASE
The ground lease is continuous and has been paid off until 15 September 2030. The seller has submitted an application to switch to perpetual leasehold. The offer for annual lease payments from 16 September 2030 is € 3.145 per year. Buying off the perpetual lease is also possible for a lump sum of approximately €104.000.
NEN CLAUSE
The usable floor area has been calculated in accordance with the NEN 2580 measurement standard established by the industry. As a result, the reported area may differ from comparable properties and/or previous listings, primarily due to this (newer) calculation method. The buyer acknowledges being sufficiently informed about this standard. The seller and their agent have made every effort to calculate the correct floor area and volume based on their own measurements, supported by dimensioned floor plans. If the measurements do not fully comply with the standard, the buyer accepts this. The buyer has been given ample opportunity to verify the measurements independently. Any discrepancies in the stated size or area do not entitle either party to any claims or adjustments to the purchase price. The seller and their agent accept no liability in this matter.
KEY FEATURES
- Bright and charming double upper-level apartment of approximately 92 m² (measurement report available);
- Sunny roof terrace of approximately 18 m² and a balcony;
- Popular and quiet location near lively De Pijp and around the corner from the Amstel River;
- Ground lease paid off until 15 September 2030; seller has submitted application for switch to perpetual leasehold;
- Characterful property with various original stained-glass details;
- No upstairs neighbours;
- The kitchen has been renewed in 2021;
- Currently two spacious bedrooms with the option to create a third (bed)room – see the alternative floor plan;
- Central heating system (HR Remeha Avanta, built in 2020);
- Active VvE – professionally managed with long-term maintenance plan (MJOP);
- Monthly service charges approximately € 165;
- Age clause and NEN clause apply.
Transfer of ownership
- Status Verkocht
- Acceptance In overleg
- Asking price € 750.000 k.k.
Layout
- Living space ± 92 m2
- Number of rooms 4
- Number of bedrooms 3
- Number of stories 2
- Number of bathrooms 1
- Bathroom amenities Ligbad, toilet, douche, wastafel
Energy
- Energy label E
- Heating Cv ketel
- Hot water Cv ketel
- Boiler type Gas
- Boiler year of construction 2020
- Energy end date 2030-11-11
Construction shape
- Year of construction 1936
- Building type Appartement
- Location Aan rustige weg, in woonwijk
Other
- Maintenance inside Goed
- Maintenance outside Goed
- Particularities Beschermd stads of dorpsgezicht
- Permanent habitation Ja
- Current usage Woonruimte
- Current destination Woonruimte
Cadastral data
- Township Amsterdam
- Section V
- Property Erfpacht
- Lot number 10539
- Index 17
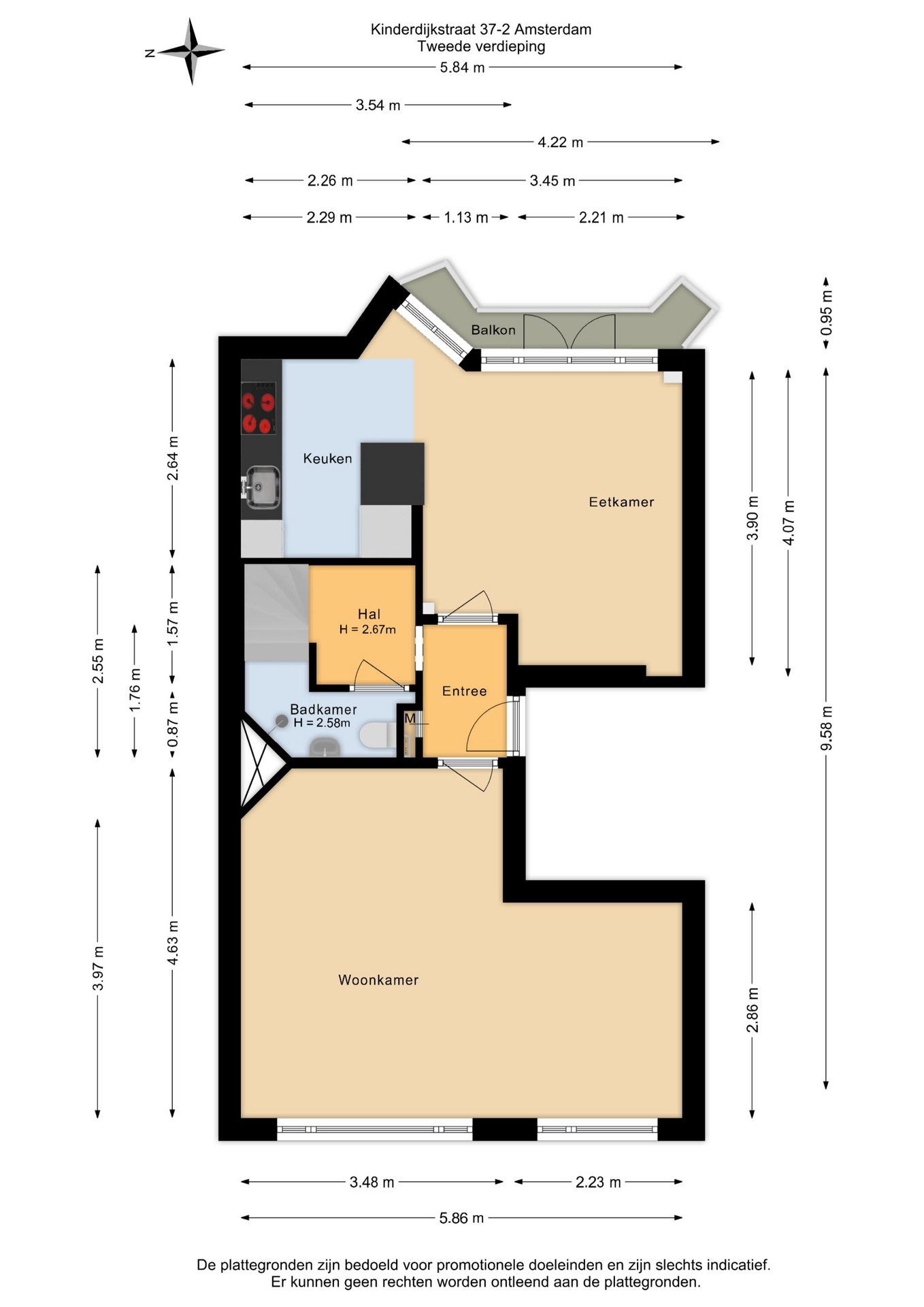
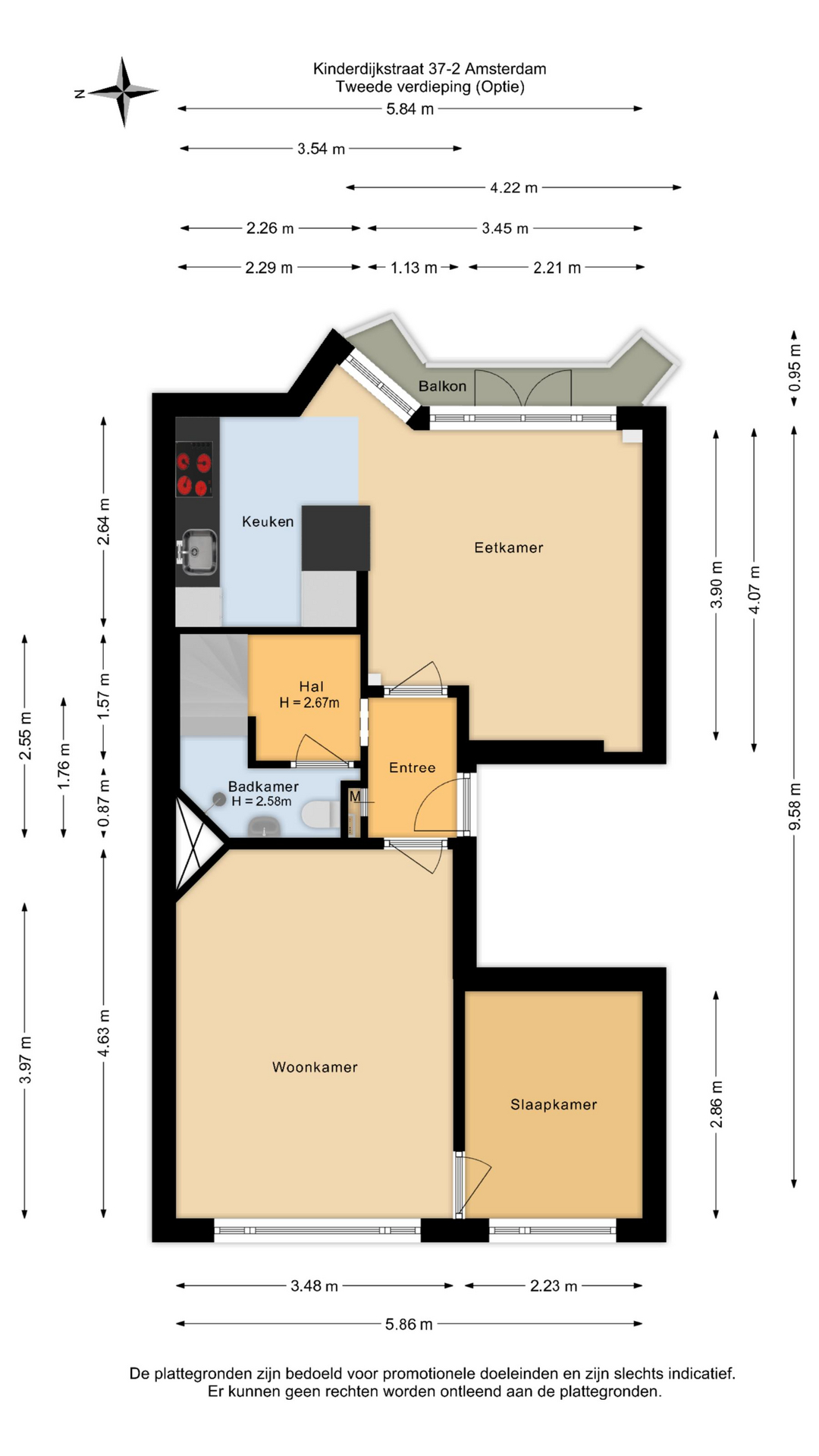
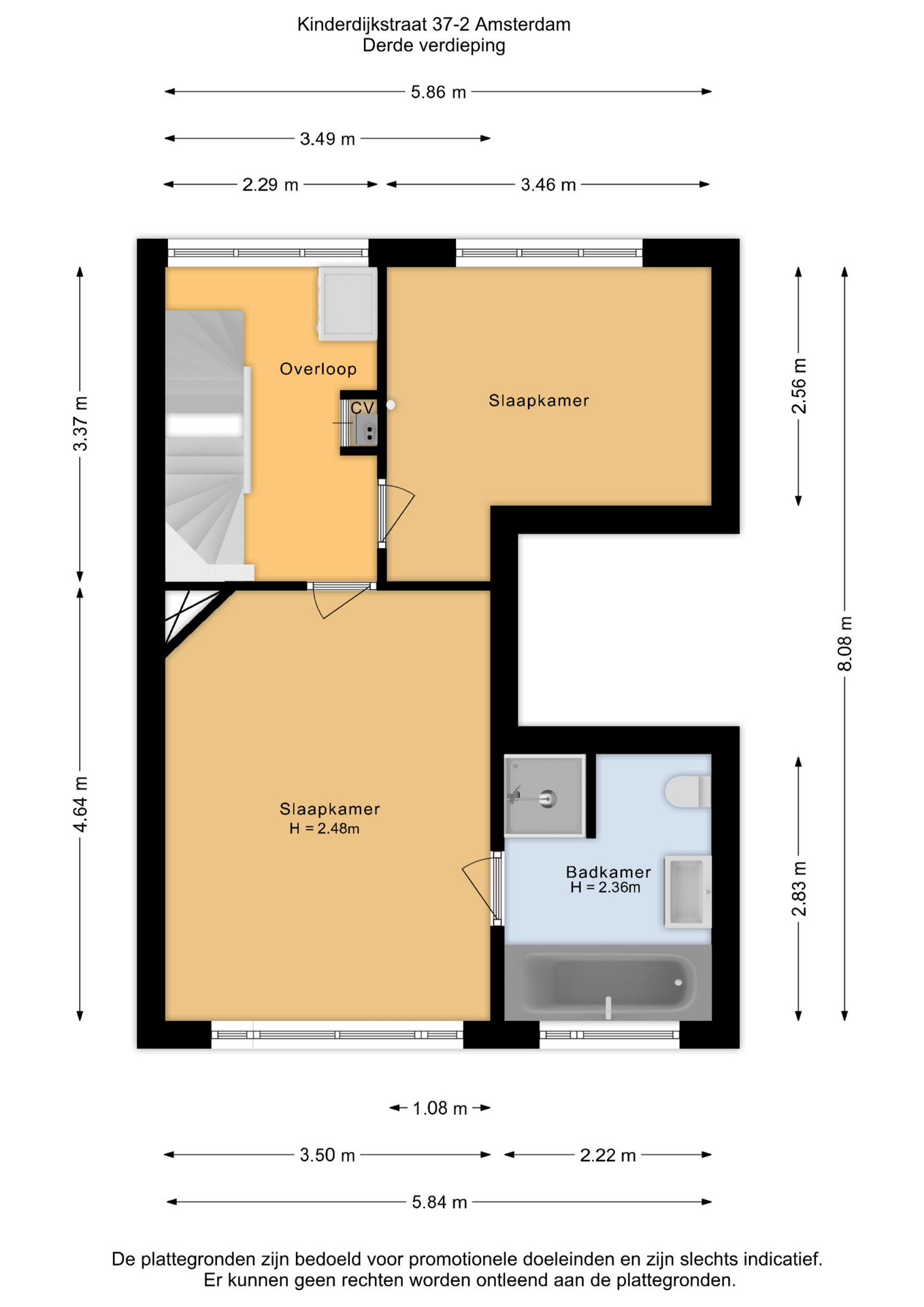
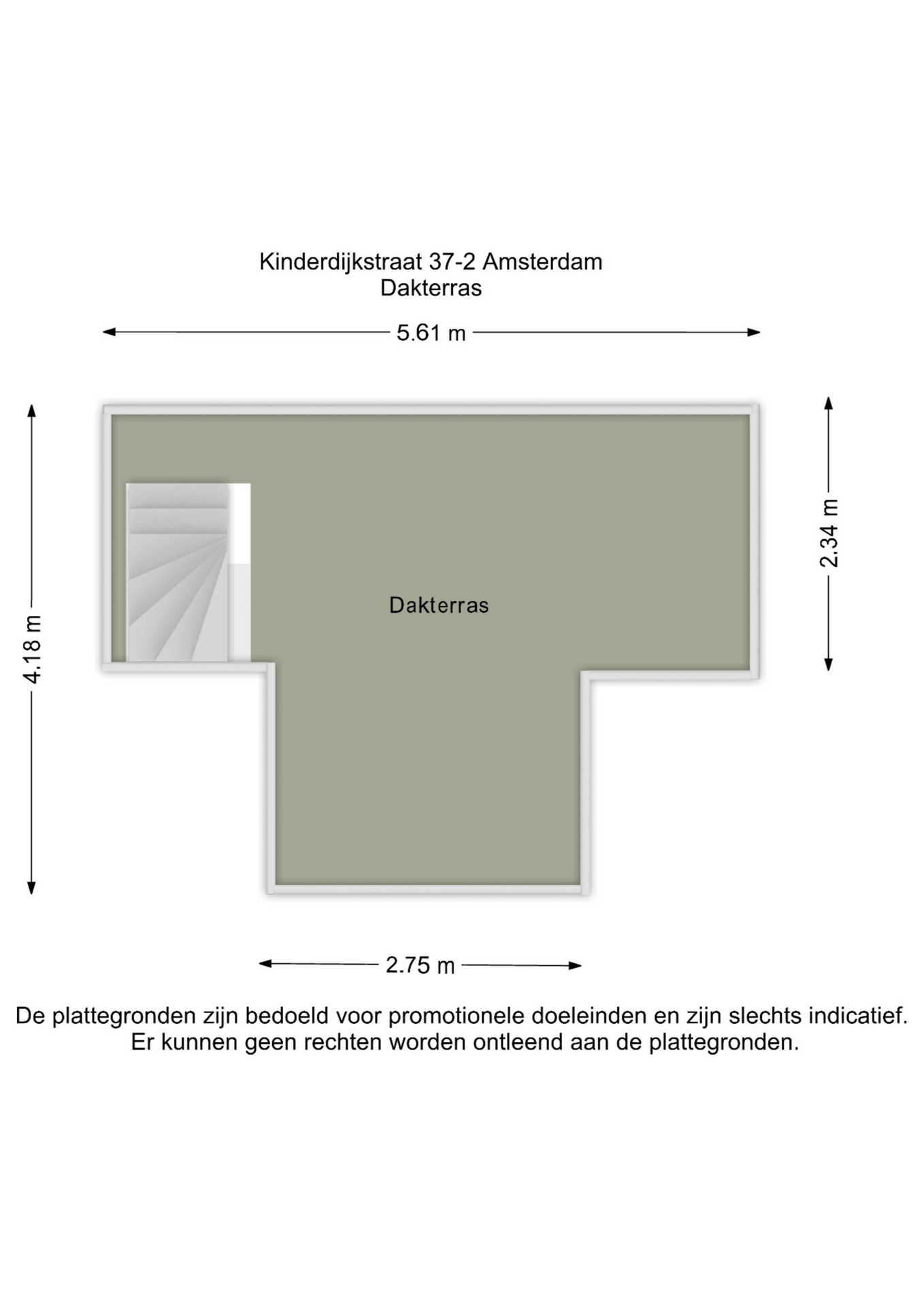
Please fill out the form below and we will be in touch as soon as possible.
