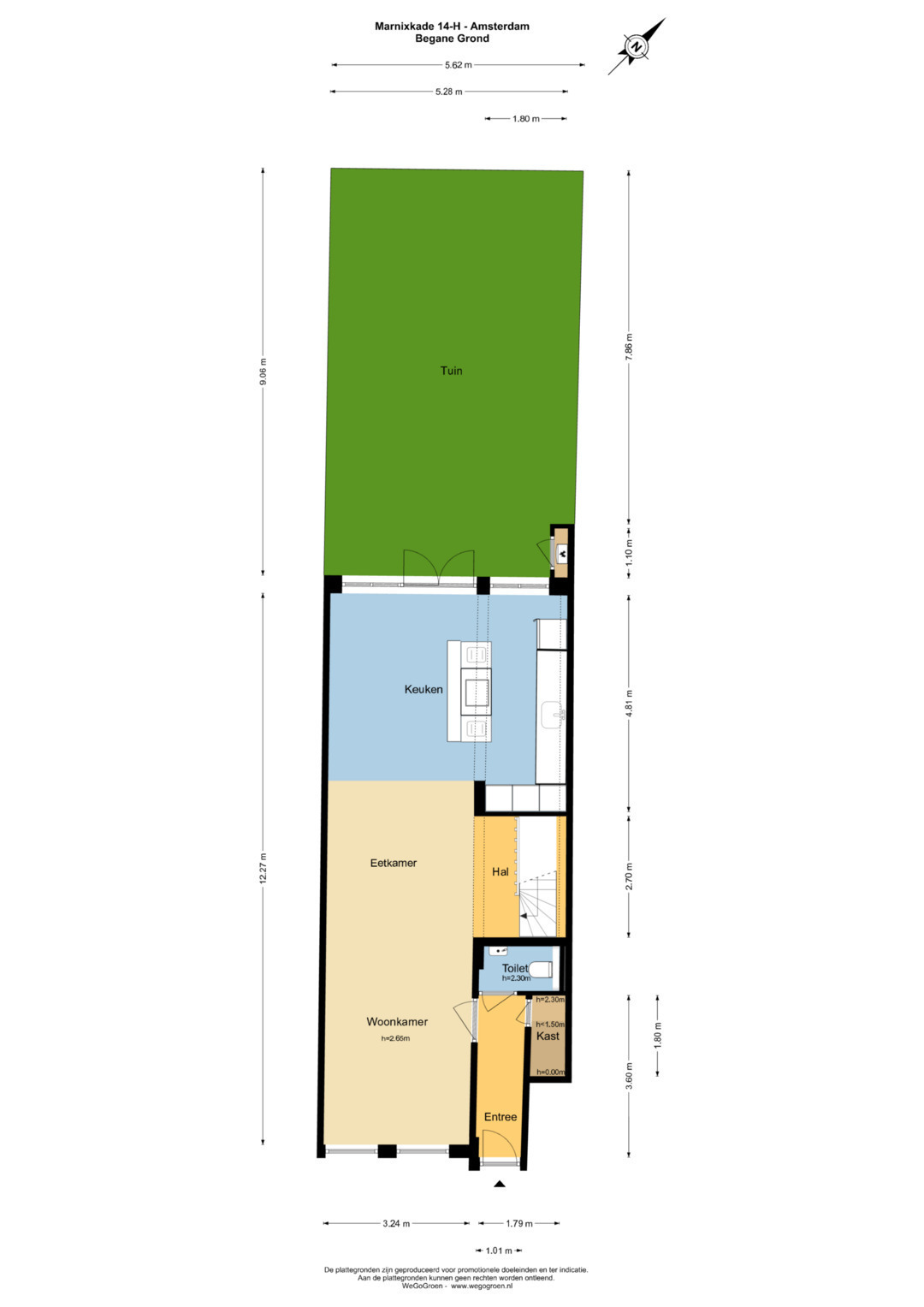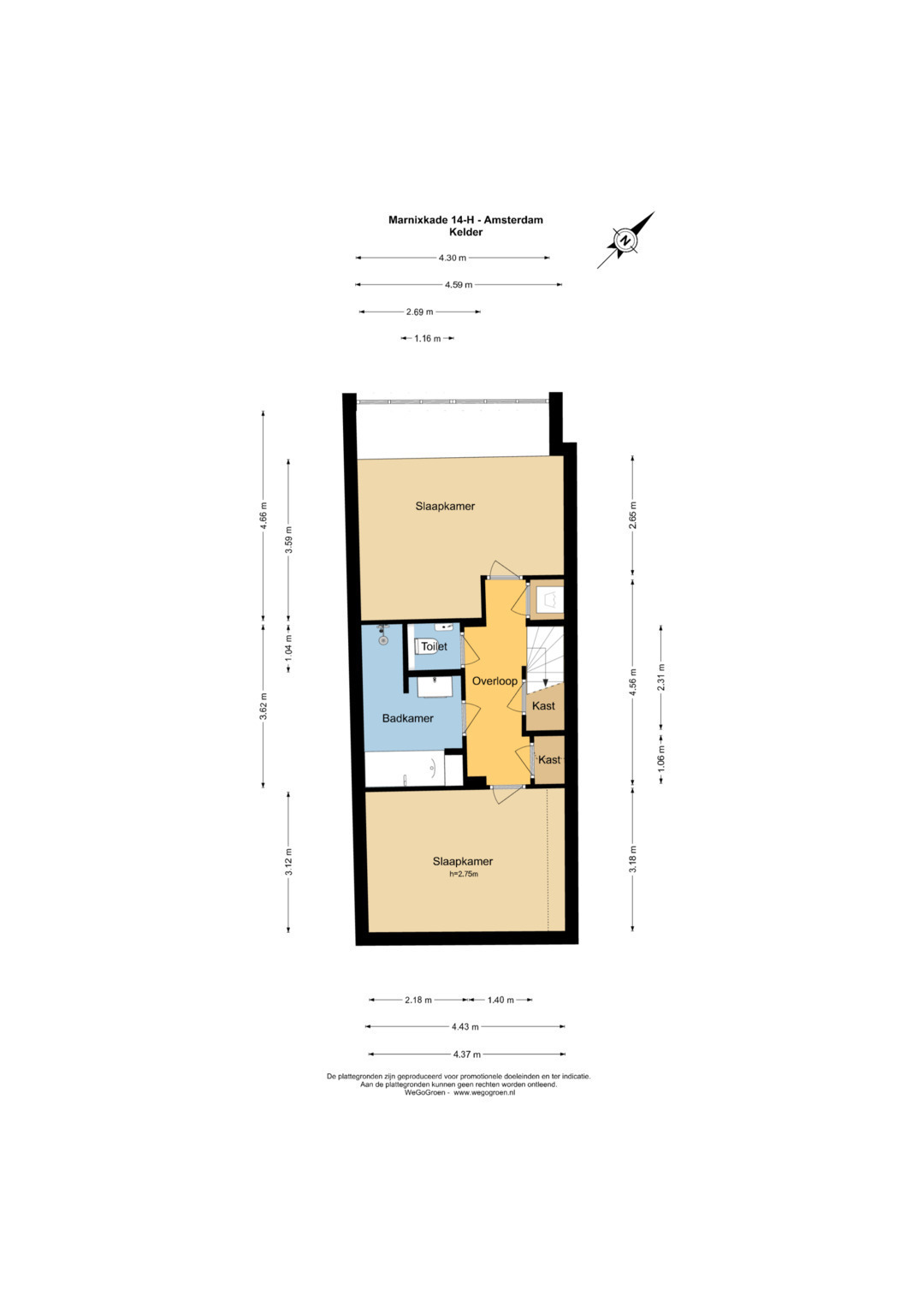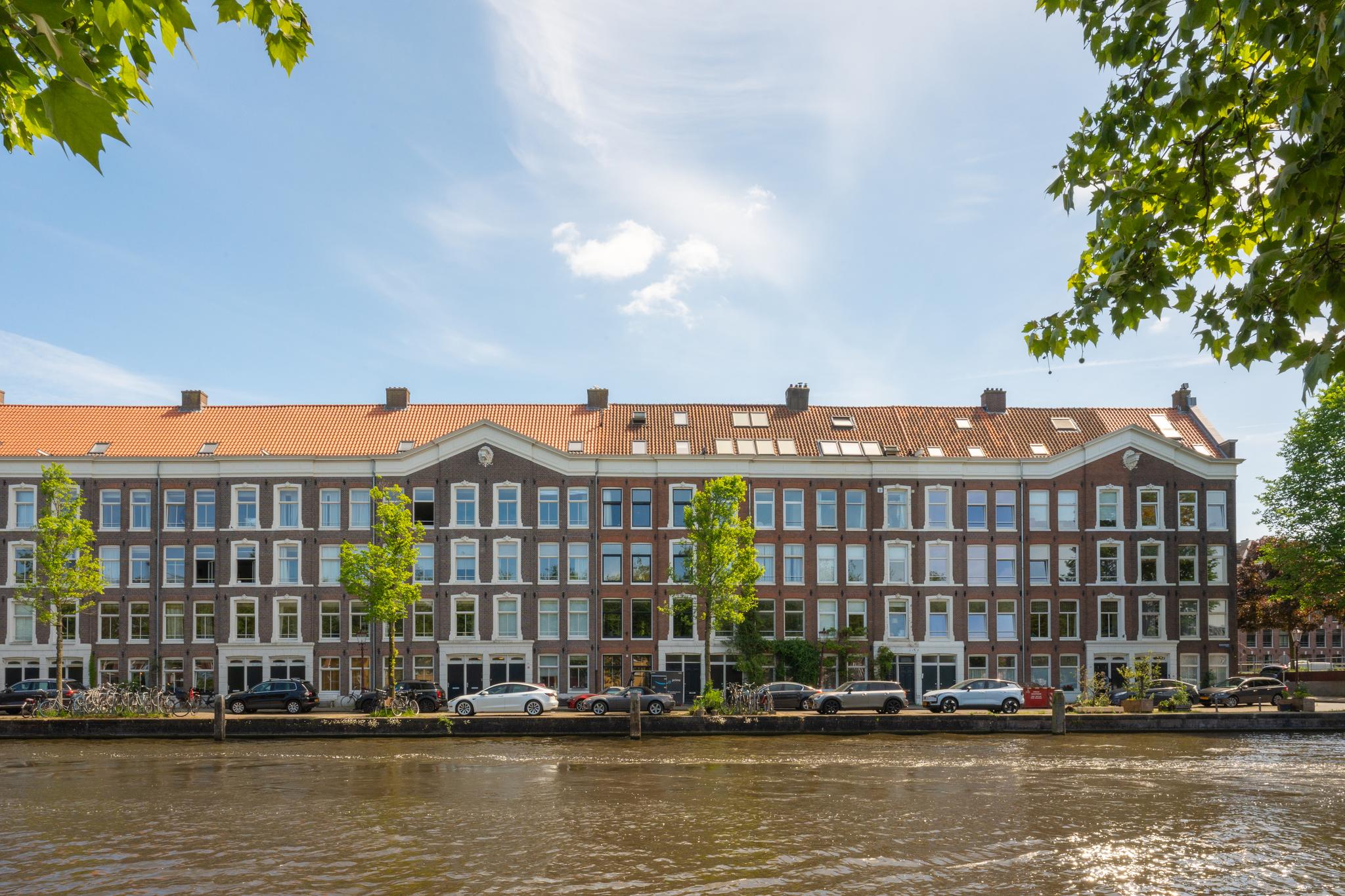Marnixkade 14 H
High-end renovated ground-floor apartment of approximately 109 m², featuring a beautifully landscaped garden of around 50 m². The property holds an energy label A and is ideally located in the… lees meer
- 109m²
- 2 bedrooms
€ 900.000 ,- k.k.
High-end renovated ground-floor apartment of approximately 109 m², featuring a beautifully landscaped garden of around 50 m². The property holds an energy label A and is ideally located in the city centre of Amsterdam on the edge of the Jordaan, offering expansive views over the water. The apartment is situated on freehold land. LAYOUT Via the entrance at street level, you enter the apartment. The spacious hallway provides access to the living room and a separate toilet. At the front of the property, you'll find the very spacious and bright through-living room. At the rear is the luxurious open-plan kitchen…
High-end renovated ground-floor apartment of approximately 109 m², featuring a beautifully landscaped garden of around 50 m². The property holds an energy label A and is ideally located in the city centre of Amsterdam on the edge of the Jordaan, offering expansive views over the water. The apartment is situated on freehold land.
LAYOUT
Via the entrance at street level, you enter the apartment. The spacious hallway provides access to the living room and a separate toilet. At the front of the property, you'll find the very spacious and bright through-living room. At the rear is the luxurious open-plan kitchen with a cooking island and elegant pendant lighting. The handleless kitchen features a 4-burner induction cooktop with built-in extractor, a refrigerator, freezer, dishwasher, wine cooler, combi oven/microwave, and a hard stone countertop. All appliances are from AEG. Both the living room and kitchen provide access to the generous garden of approximately 51 m².
A carpeted staircase leads to the hallway in the basement. Here you’ll find two spacious bedrooms. The luxurious bathroom on this level includes a bathtub, walk-in shower, double sink with storage drawers, a bathroom mirror, and a designer radiator. The toilet and laundry room are located in a separate space.
The property is finished to a high standard, including a PVC herringbone floor, underfloor heating in most areas, luxury built-in and surface lighting, and high-quality finishes in the kitchen and bathroom.
LOCATION
This apartment is located in the city centre of Amsterdam, on the edge of the Jordaan! Right in the middle of the lively neighbourhood, close to a wide range of shops (including Haarlemmerstraat and Haarlemmerdijk), as well as numerous terraces, cafés, and restaurants. There’s a market on Westerstraat and Noordermarkt every Monday, and on Lindengracht and Noordermarkt every Saturday (farmers’ market, flea market, and antiques). The lovely Westerpark is just a stone’s throw away. This beautiful city park with historic factory buildings offers green space, workspaces, venues for both large and small events, as well as various food, film, theatre, and exhibition venues. Amsterdam Central Station is also nearby. Accessibility is excellent, with various tram and bus connections quickly taking you in and out of the city. The A10 ring road is just a few minutes away by car.
HOMEOWNERS ASSOCIATION
The building will soon be legally split (with a permit) into apartment rights. The Homeowners Association “Gebouw Marnixkade 14” will consist of 5 apartment rights (all residential). The association will be established, and the service charges still need to be determined. Velzel VvE Beheer will handle the administration.
NEN CLAUSE
The usable surface area has been measured in accordance with the industry standard NEN 2580. The surface area may therefore differ from comparable properties and/or older references due to this (new) method of measurement. The buyer declares to have been sufficiently informed about this standard. The seller and their estate agent have done their utmost to calculate the correct surface area and volume based on their own measurements and to support this as much as possible with floor plans including dimensions. If the measurements unexpectedly do not fully comply with the standard, the buyer accepts this. The buyer has been given ample opportunity to verify the measurements. Differences in the specified measurements and size do not entitle either party to any claim, nor to an adjustment of the purchase price. The seller and their estate agent accept no liability in this matter.
PARTICULARS
- Renovated ground-floor apartment of approx. 109 m² (measurement report available);
- Spacious green garden at the rear, approx. 50 m²;
- Completely renovated in 2023;
- Foundation renewed in 2021;
- Ground floor: vestibule, (through) living room with front seating area, open kitchen with island at the rear and access to the garden;
- Basement: front bedroom (without window, daylight access via glass strip in floor above), rear bedroom, centrally located bathroom;
- Wide views over the water;
- Energy label A (valid until 21-09-2033);
- Located on freehold land, so no leasehold;
- The building will soon be split into 5 residential apartment rights;
- The property is in excellent condition and ready to move into;
- High-efficiency central heating system (Intergas HRE 2023) and fully double-glazed;
- Underfloor heating in the basement;
- Age clause, asbestos clause, NEN clause, and non-owner-occupied clause apply;
- Project notary: Hartman LMH in Amsterdam.
Transfer of ownership
- Status Verkocht onder voorbehoud
- Acceptance In overleg
- Asking price € 900.000 k.k.
Layout
- Living space ± 109 m2
- Number of rooms 3
- Number of bedrooms 2
- Number of stories 2
- Number of bathrooms 1
- Bathroom amenities Ligbad, dubbele wastafel, wastafelmeubel, inloopdouche, vloerverwarming
Energy
- Energy label A
- Insulation Dubbel glas
- Heating Cv ketel, vloerverwarming gedeeltelijk
- Hot water Cv ketel
- Boiler type Gas
- Boiler year of construction 2023
- Energy end date 2033-09-21
Outdoor area
- Main garden Achtertuin
- Location main garden Zuidoost
- Garden quality Verzorgd
Construction shape
- Year of construction 1888
- Building type Appartement
- Location Aan water, aan rustige weg, in centrum, vrij uitzicht
Other
- Maintenance inside Uitstekend
- Maintenance outside Goed tot uitstekend
- Particularities Gestoffeerd
- Permanent habitation Ja
- Current usage Woonruimte
- Current destination Woonruimte
Cadastral data
- Township Amsterdam
- Section L
- Property Volle eigendom
- Lot number 4082


Please fill out the form below and we will be in touch as soon as possible.



































































