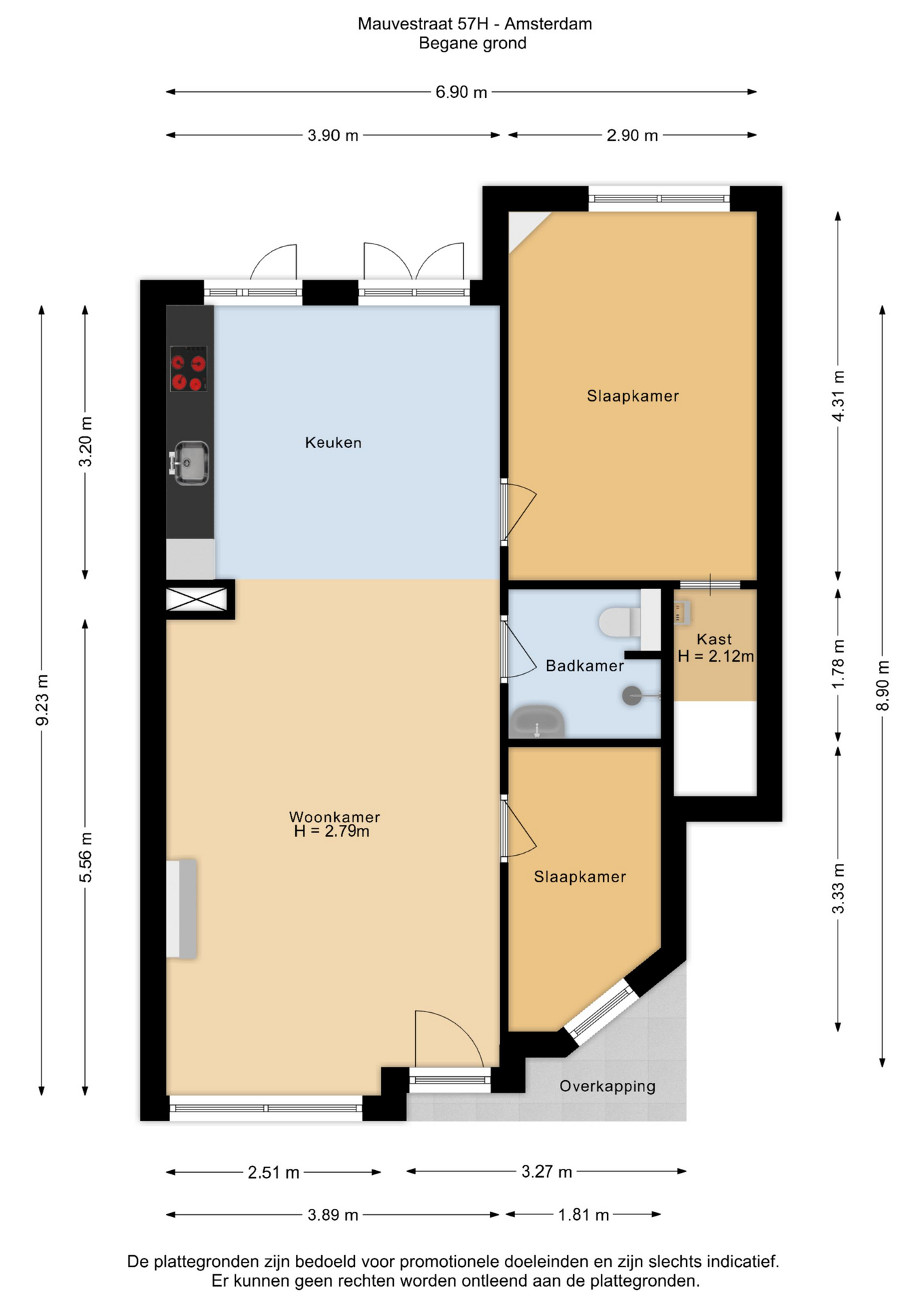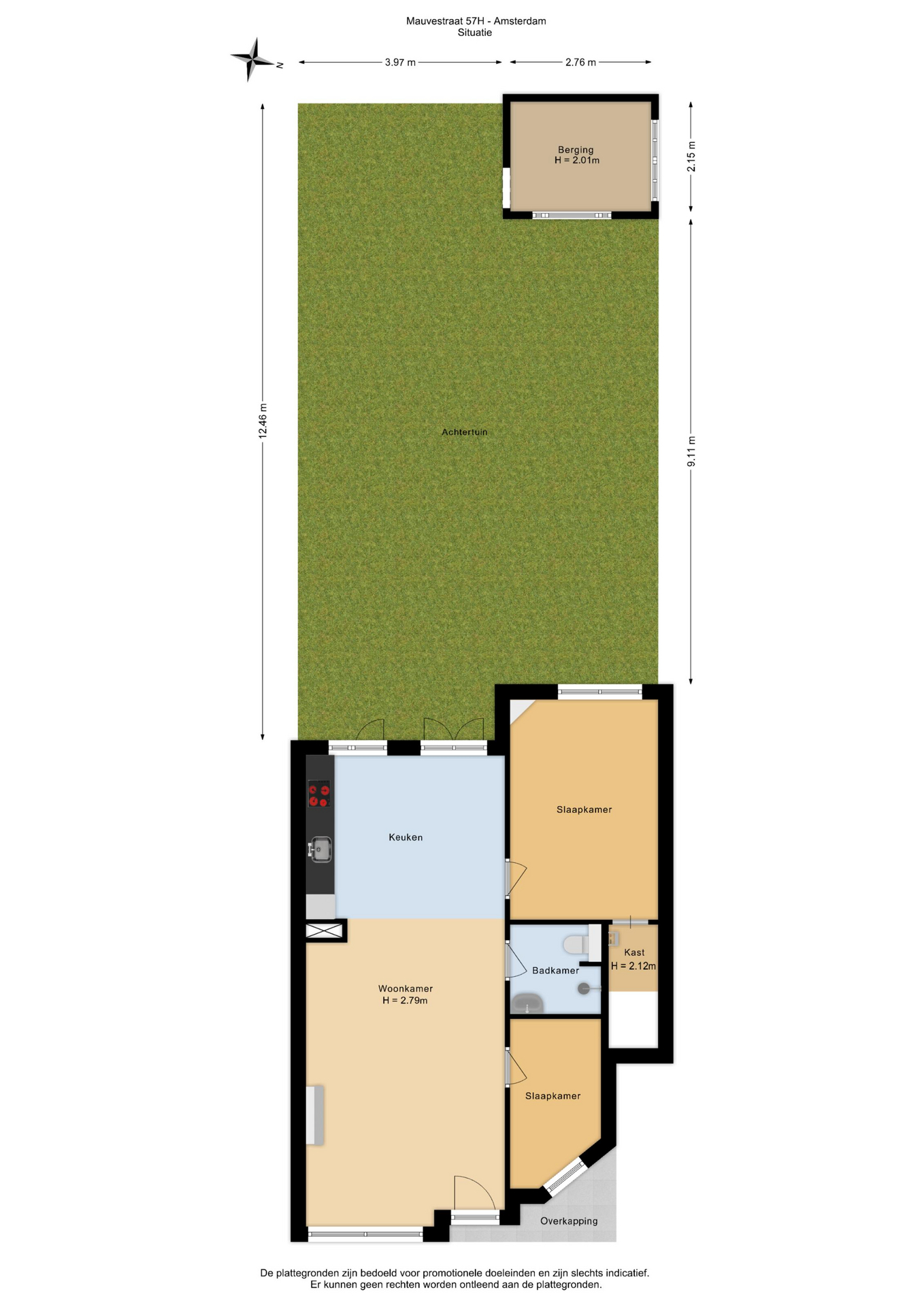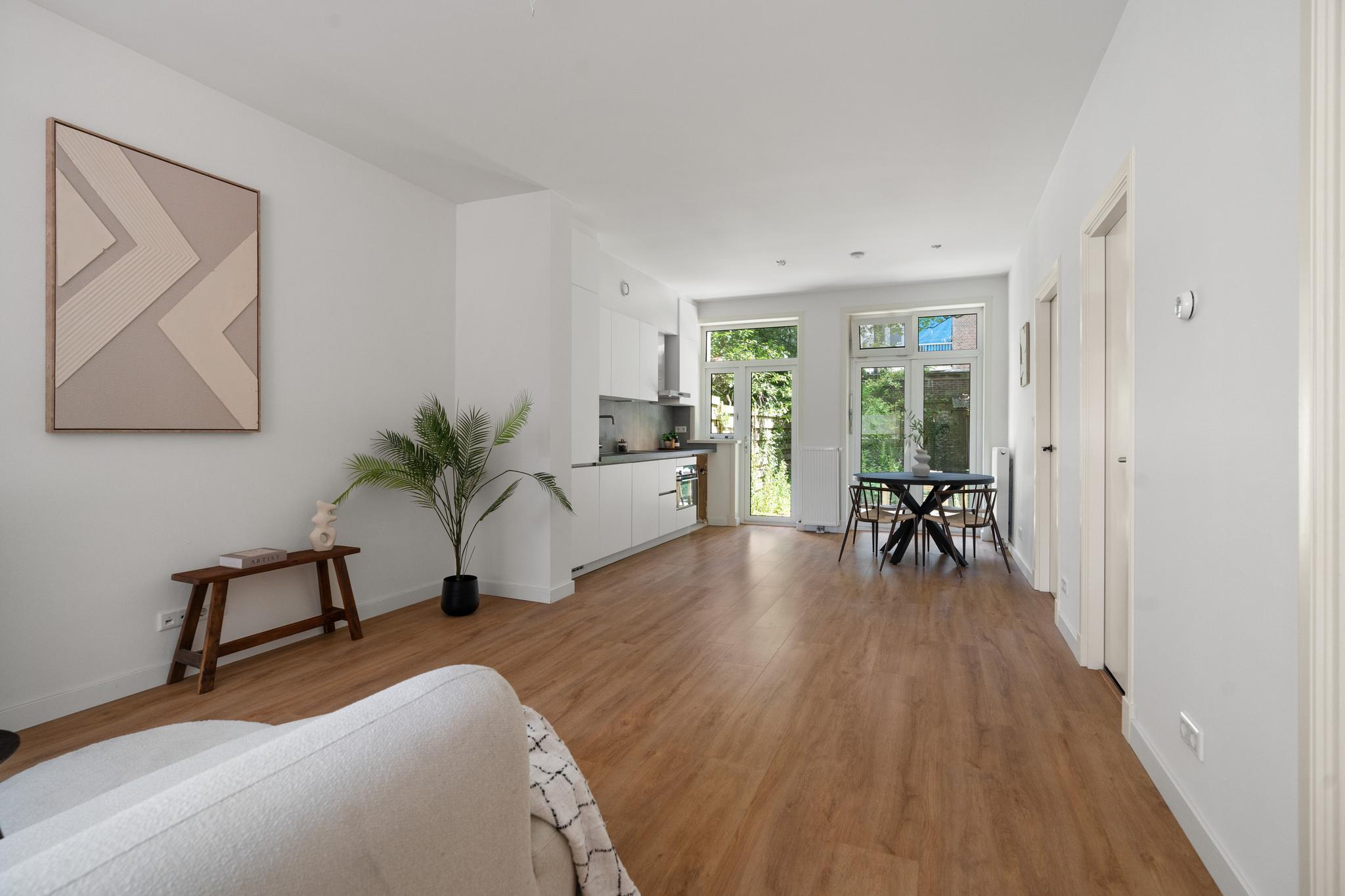Mauvestraat 57 H
Charming and stylishly renovated ground-floor apartment with garden in the Nieuwe Pijp. Located on the charming Mauvestraat 57H, this tastefully renovated apartment of approximately 59 sqm was fully modernized in… lees meer
- 59m²
- 2 bedrooms
€ 575.000 ,- k.k.
Charming and stylishly renovated ground-floor apartment with garden in the Nieuwe Pijp. Located on the charming Mauvestraat 57H, this tastefully renovated apartment of approximately 59 sqm was fully modernized in 2023 and boasts an energy label A. With two full-sized bedrooms, a spacious backyard with storage, and the potential for an extension, this ground-floor home offers plenty of possibilities. Additionally, the ground lease is arranged under favorable terms. LAYOUT Private entrance. GROUND FLOOR Upon entering, you step directly into the bright living room, which seamlessly flows into the open kitchen. The kitchen is located at the rear of the home…
Charming and stylishly renovated ground-floor apartment with garden in the Nieuwe Pijp.
Located on the charming Mauvestraat 57H, this tastefully renovated apartment of approximately 59 sqm was fully modernized in 2023 and boasts an energy label A. With two full-sized bedrooms, a spacious backyard with storage, and the potential for an extension, this ground-floor home offers plenty of possibilities. Additionally, the ground lease is arranged under favorable terms.
LAYOUT
Private entrance.
GROUND FLOOR
Upon entering, you step directly into the bright living room, which seamlessly flows into the open kitchen. The kitchen is located at the rear of the home and provides direct access to the generous backyard approximately 12.5 meters deep through French doors. At the back of the garden, you’ll find a practical storage unit.t
The property features two well-sized bedrooms. The first bedroom is located at the garden side and includes a convenient built-in wardrobe. The second bedroom is at the front of the home. The recently renovated bathroom, situated between the two bedrooms, is equipped with a walk-in shower, vanity unit, and toilet.
The apartment underwent a thorough and stylish renovation in 2023 and is well-insulated with double glazing throughout, earning it an energy label A. There is also potential for an extension at the rear approval from the homeowners’ association (VvE) has already been granted, although the buyer must apply for a permit with the municipality.
A move-in ready, energy-efficient home with a smart layout, delightful garden, and exciting future potential.
LOCATION
Mauvestraat is located in the popular Nieuwe Pijp neighborhood, part of Berlage’s famous Plan Zuid. This area, developed between 1921 and 1929, is known for its beautiful Amsterdam School architecture, highlighted by the iconic Dageraad complex by Michel de Klerk and Piet Kramer. The wide streets, green squares, and views of the Thérèse Schwartzeplein create a unique atmosphere.
Originally built for the well-to-do middle class, the neighborhood still reflects that blend of character, comfort, and vibrancy. Nearby Van Woustraat and Rijnstraat offer a wide selection of shops, supermarkets (including AH, Dirk, EkoPlaza, and Landmarkt), and specialty stores. Food lovers will enjoy popular dining spots like Wijmpje Beukers, La Maria, Firma Pekelhaaring, and cozy cafés like Café de Amstel and Rijnbar.
A special neighborhood with rich history and a vibrant, village-like feel in the heart of Amsterdam.
GROUND LEASE
The general conditions for perpetual leasehold 2016 apply. Current period: January 20, 2023, May 31, 2046. Annual ground rent: €318.13 (adjusted annually for inflation). The ground rent has been locked in under favorable terms. After 2046, the annual rent is set at €1,154.19 (established in 2025 and indexed yearly). Please ask the agent for more details.
HOMEOWNERS’ ASSOCIATION (VvE)
The building was legally divided in 2021 (with a permit) into four apartment rights. The homeowners' association is self-managed and not yet active. The current service charges are €40 per month.
NEN CLAUSE
The usable floor area has been calculated in accordance with the industry-standard NEN 2580. This area may differ from similar properties and/or previous references, mainly due to this (new) calculation method. The buyer acknowledges being sufficiently informed about this standard. The seller and their agent have made every effort to calculate the correct surface area and support this with detailed floor plans. If the measurements differ from the official standard, the buyer accepts this. The buyer has had ample opportunity to verify the measurements independently. Any discrepancies in stated size or dimensions do not entitle either party to claim compensation or adjustment of the purchase price. The seller and agent accept no liability in this regard.
KEY FEATURES
- Ground-floor apartment;
- Living area approx. 59 sqm (NEN 2580 measured);
- Stylish and thorough renovation in 2023;
- Energy label A: well-insulated and fully double glazed;
- Two full-sized bedrooms;
- Spacious backyard approx. 12.5 meters deep with storage unit;
- Potential to extend at the rear (VvE approval granted, buyer must apply for permit);
- Private entrance from the street;
- Located on leasehold land with favorable conditions (fixed ground rent);
- Legally divided in 2021; small-scale, self-managed VvE (not yet active);
- Situated in the beloved Nieuwe Pijp with characteristic Amsterdam School architecture;
- Walking distance to shops, restaurants, and public transport;
- Move-in ready home with a smart layout and great potential for the future;
- Non-owner-occupied clause, old-age clause, and asbestos clause apply.
Transfer of ownership
- Status Beschikbaar
- Acceptance In overleg
- Asking price € 575.000 k.k.
Layout
- Living space ± 59 m2
- Number of rooms 3
- Number of bedrooms 2
- Number of stories 1
- Number of bathrooms 1
- Bathroom amenities Toilet, douche, wastafel, wastafelmeubel, inloopdouche
Energy
- Energy label A
- Insulation Dubbel glas
- Heating Cv ketel
- Hot water Cv ketel
- Boiler type Gas
- Boiler year of construction 2023
- Energy end date 2033-06-30
Outdoor area
- Main garden Achtertuin
- Surface of main garden 84 m2
- Location main garden West
- Garden quality Normaal
Construction shape
- Year of construction 1922
- Building type Appartement
- Location Aan rustige weg, aan vaarwater
Storage room
- Shed / storage Vrijstaand hout
- Number of sheds / storerooms 1
Other
- Maintenance inside Goed tot uitstekend
- Maintenance outside Goed tot uitstekend
- Particularities Gestoffeerd, beschermd stads of dorpsgezicht
- Permanent habitation Ja
- Current usage Woonruimte
- Current destination Woonruimte
Cadastral data
- Township Amsterdam
- Section V
- Property Erfpacht
- Lot number 12681
- Index 1


Please fill out the form below and we will be in touch as soon as possible.



























































