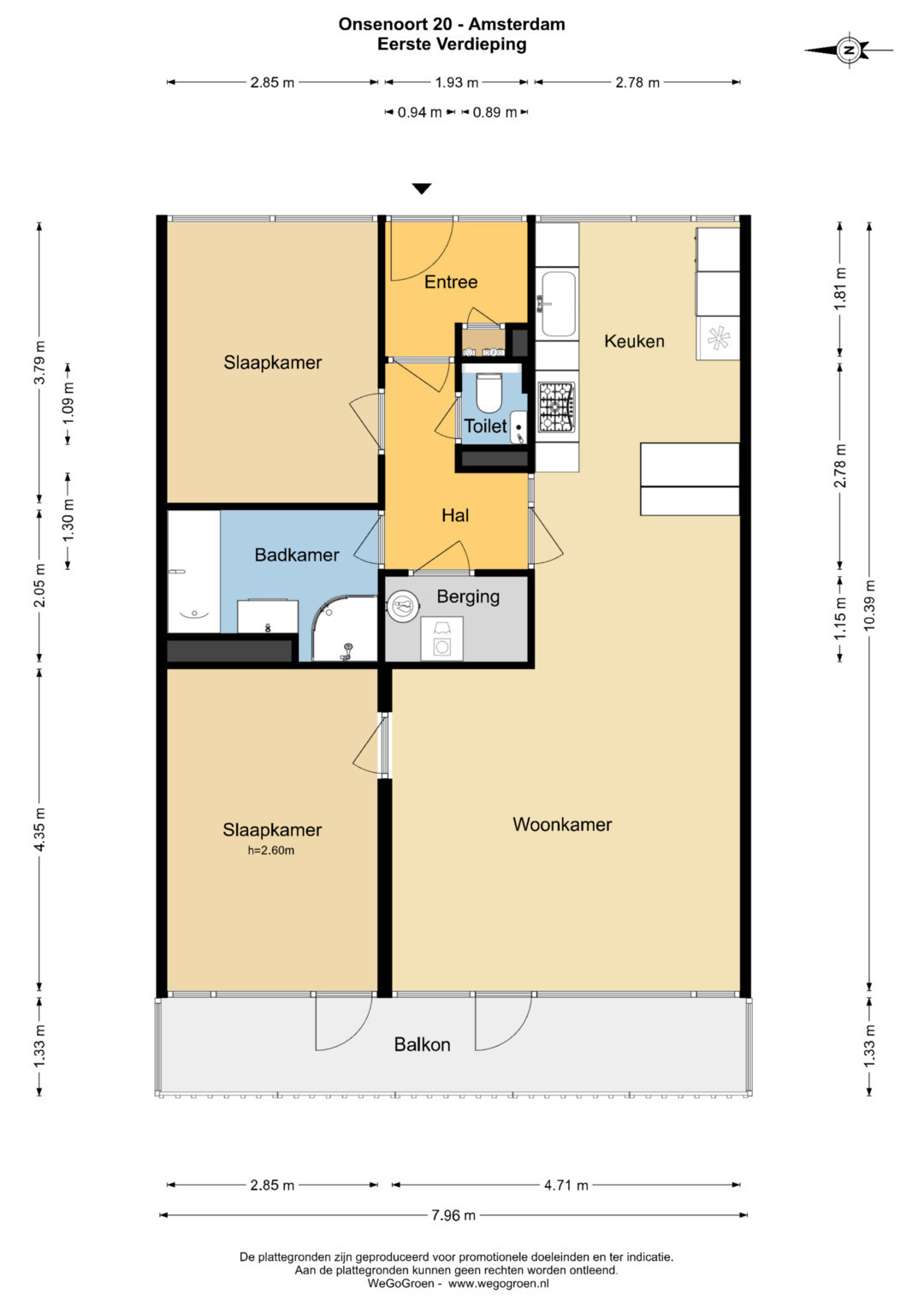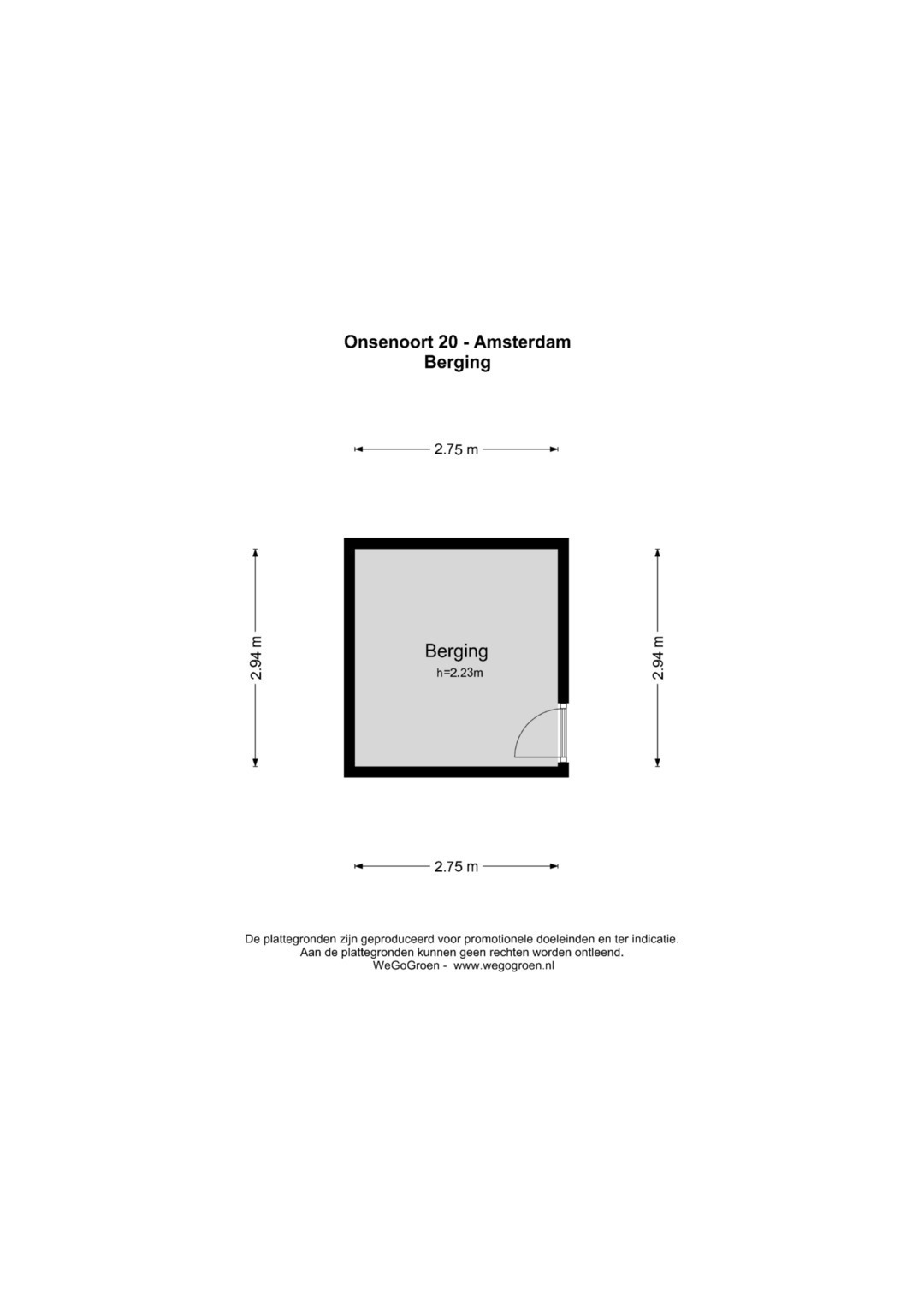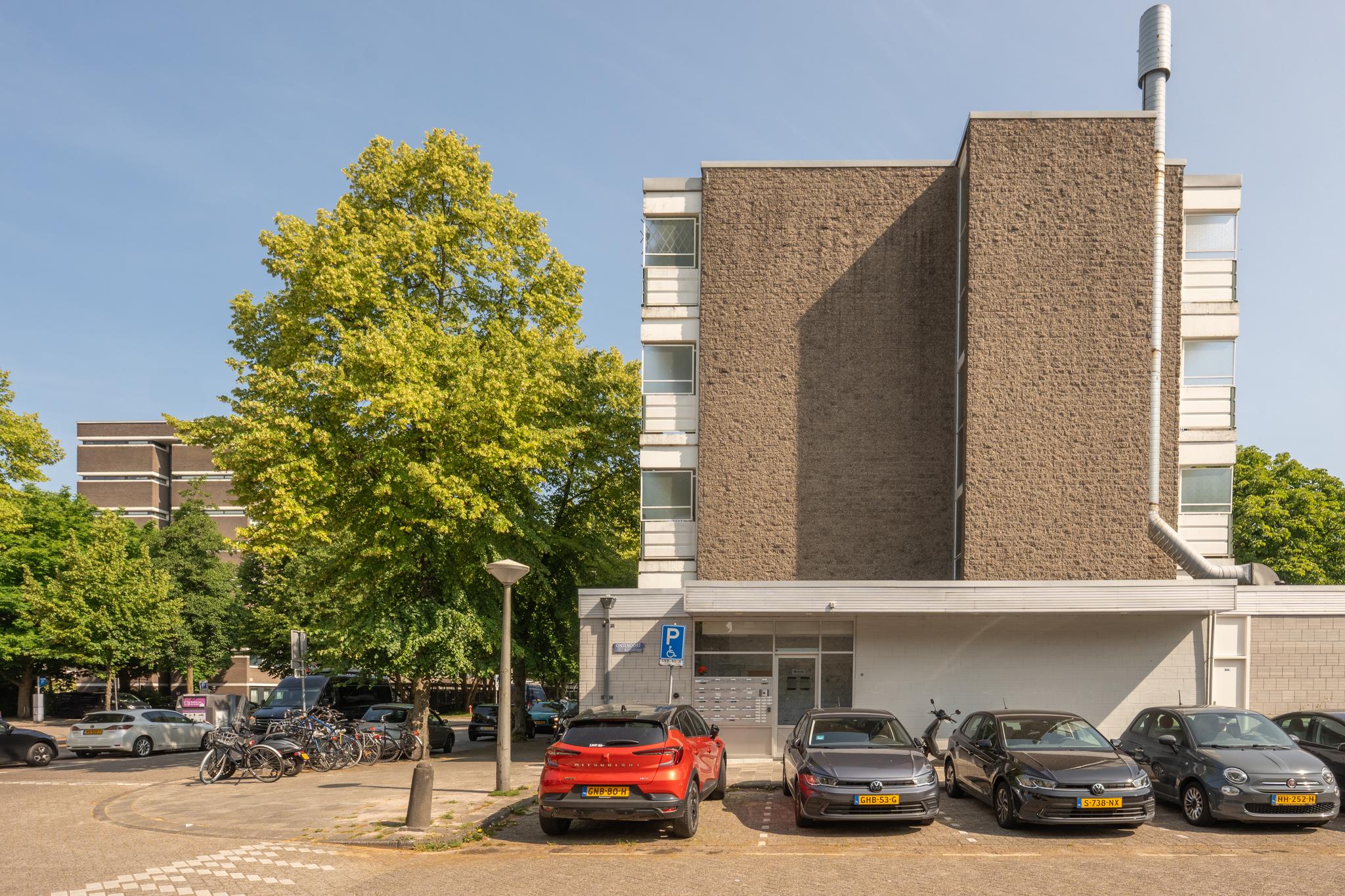Onsenoort 20
Bright and practically laid-out upper-floor apartment of approximately 80 m² featuring 2 bedrooms, a sunny balcony, and a private storage room in the basement. This comfortable home is located on… lees meer
- 81m²
- 2 bedrooms
€ 495.000 ,- k.k.
Bright and practically laid-out upper-floor apartment of approximately 80 m² featuring 2 bedrooms, a sunny balcony, and a private storage room in the basement. This comfortable home is located on the first floor and has an energy label C. LAYOUT Well-maintained communal entrance with stairs and elevator. First floor Upon entering the hallway, there is access to a separate toilet and the centrally located bathroom, which includes a walk-in shower, bathtub, and washbasin cabinet. The first bedroom is located at the front and is accessible via the hallway. The bright living room with open kitchen can also be reached from…
Bright and practically laid-out upper-floor apartment of approximately 80 m² featuring 2 bedrooms, a sunny balcony, and a private storage room in the basement. This comfortable home is located on the first floor and has an energy label C.
LAYOUT
Well-maintained communal entrance with stairs and elevator.
First floor
Upon entering the hallway, there is access to a separate toilet and the centrally located bathroom, which includes a walk-in shower, bathtub, and washbasin cabinet. The first bedroom is located at the front and is accessible via the hallway.
The bright living room with open kitchen can also be reached from the hallway. The kitchen is equipped with built-in appliances, including a 5-burner gas hob, extractor, separate fridge/freezer, dishwasher, and a kitchen island. The master bedroom is situated at the rear and provides access to the balcony. This sunny balcony of approximately 11 m² is east-facing.
LOCATION
Onsenoort 20 is located in a quiet, green neighborhood in Amsterdam-Buitenveldert. The area is spaciously laid out, family-friendly, and very popular with both families and seniors. Nearby, you’ll find the Amstelpark, the Amsterdamse Bos, and the Gelderlandplein shopping center with a wide range of shops and restaurants. Accessibility is excellent, with good public transport connections and proximity to Station Zuid and the A10 ring road. An ideal residential location for those seeking peaceful and comfortable living with all amenities close at hand.
GROUND LEASE
The apartment is located on leasehold land owned by the Municipality of Amsterdam. The current period runs until August 15, 2040 (General Provisions 1994), with an annual ground rent of €286.39 (indexed every five years). The seller has applied for a transition to perpetual leasehold under favorable conditions.
HOMEOWNERS' ASSOCIATION
In 2000, the buildings were divided into apartment rights. The Homeowners' Association “VvE Henkenshage/Kastelenstraat/Onsenoort” currently consists of 53 apartment rights (42 residential units and 11 commercial units). The administration is professionally managed by MVGM VvE Beheer. The monthly service charges are approximately €201. There is a multi year maintenance plan (MJOP).
NEN CLAUSE
The usable area has been calculated in accordance with the industry-established NEN 2580 standard. As a result, the surface area may differ from comparable properties and/or older references. This is mainly due to the (new) calculation method. The buyer declares to have been sufficiently informed about this standard. The seller and their agent have made every effort to calculate the correct area and volume based on their own measurements, supported as much as possible by floor plans with dimensions. Should the measurements deviate (partially or fully) from the standard, the buyer accepts this. The buyer has been given ample opportunity to verify the measurements independently. Any differences in stated dimensions or surface area do not entitle either party to any rights, including changes to the purchase price. The seller and their agent accept no liability in this respect.
PARTICULARS
- Renovated apartment of approx. 80 m² (measurement report available);
- Balcony of approx. 11 m² facing east;
- Practical layout with 2 bedrooms;
- First floor accessible via stairs and elevator;
- Located near Gelderlandplein, the Zuidas and the Amsterdamse Bos;
- Private storage room of approx. 8 m² in the basement;
- Mostly double glazed and equipped with central heating (HR Intergas);
- Energy label C valid until 18-06-2035;
- Professionally managed VvE by MVGM VvE Beheer;
- Monthly service charges approx. €201;
- VvE comprises 53 apartment rights;
- NEN clause applies;
- Choice of notary (in Amsterdam) up to the buyer.
Transfer of ownership
- Status Verkocht onder voorbehoud
- Acceptance In overleg
- Asking price € 495.000 k.k.
Layout
- Living space ± 81 m2
- External storage space ± 8 m2
- Number of rooms 3
- Number of bedrooms 2
- Number of stories 1
Energy
- Energy label C
- Insulation Gedeeltelijk dubbel glas
- Heating Cv ketel
- Hot water Cv ketel
- Boiler type Gas
- Energy end date 2035-06-18
Construction shape
- Year of construction 1968
- Building type Appartement
- Location Aan rustige weg, in woonwijk
Other
- Maintenance inside Goed
- Maintenance outside Goed tot uitstekend
- Particularities Toegankelijk voor ouderen
- Permanent habitation Ja
- Current usage Woonruimte
- Current destination Woonruimte
Cadastral data
- Township Amsterdam
- Section Ak
- Property Eigendom belast met erfpacht
- Lot number 3534
- Index 4


Please fill out the form below and we will be in touch as soon as possible.

































