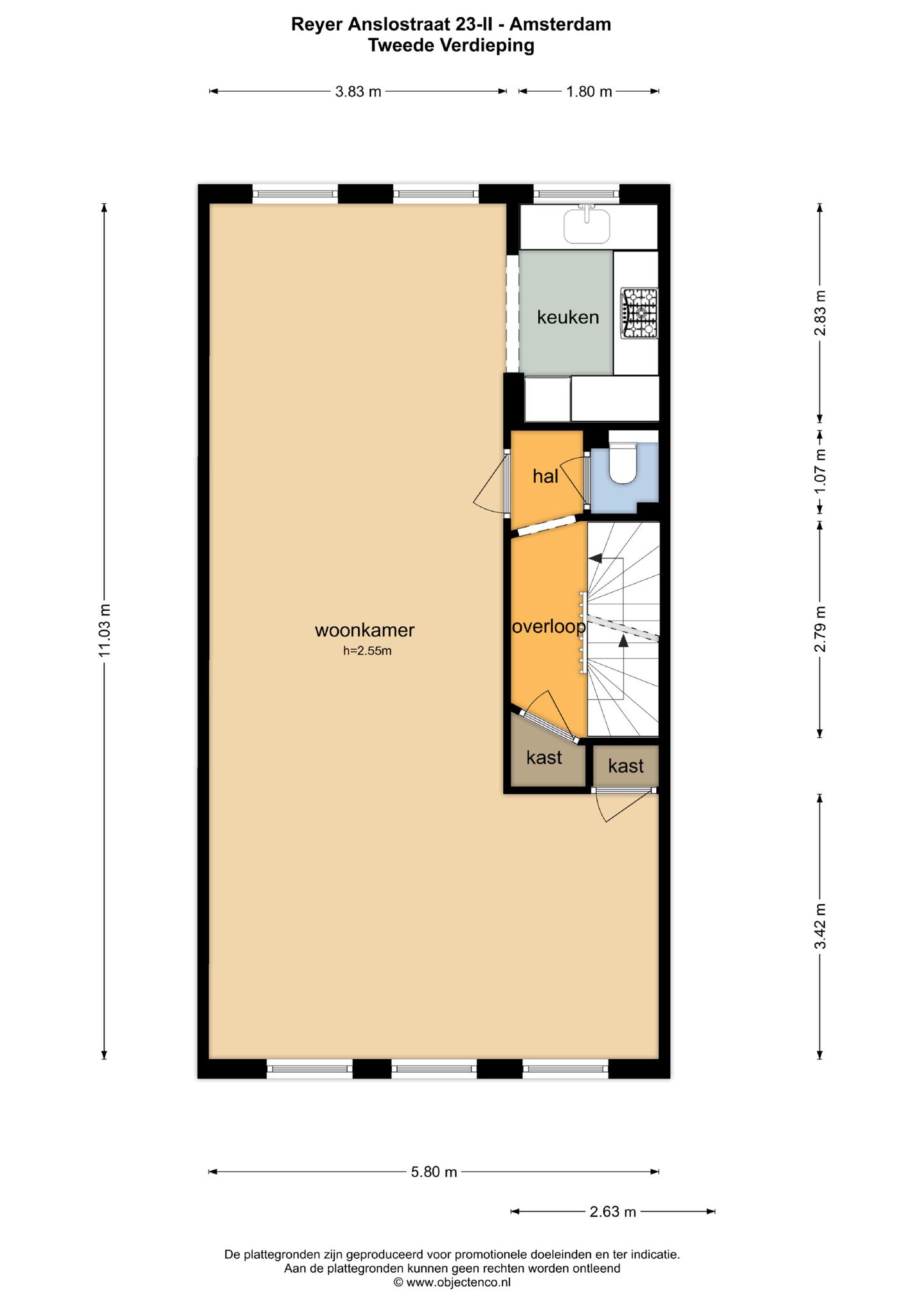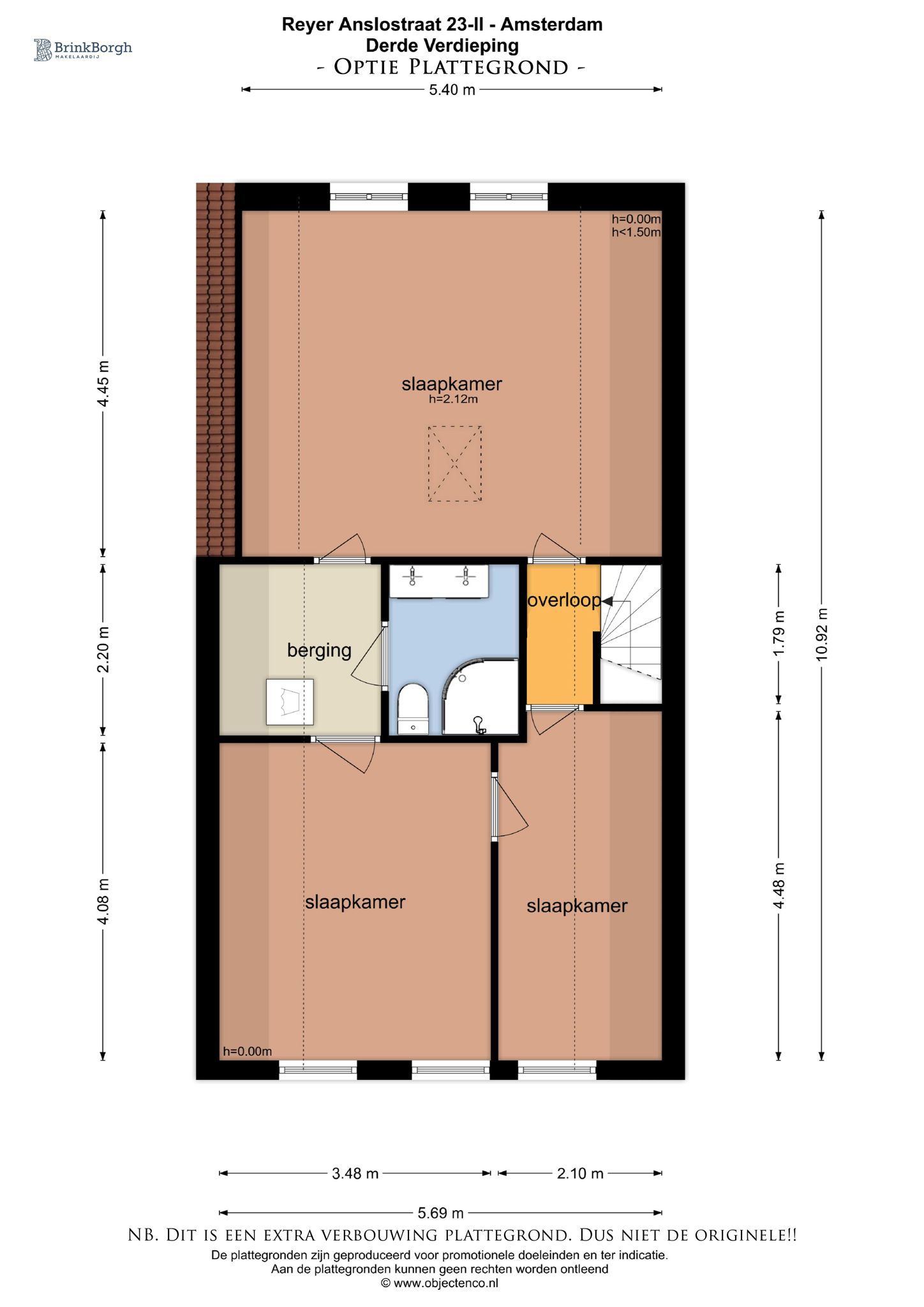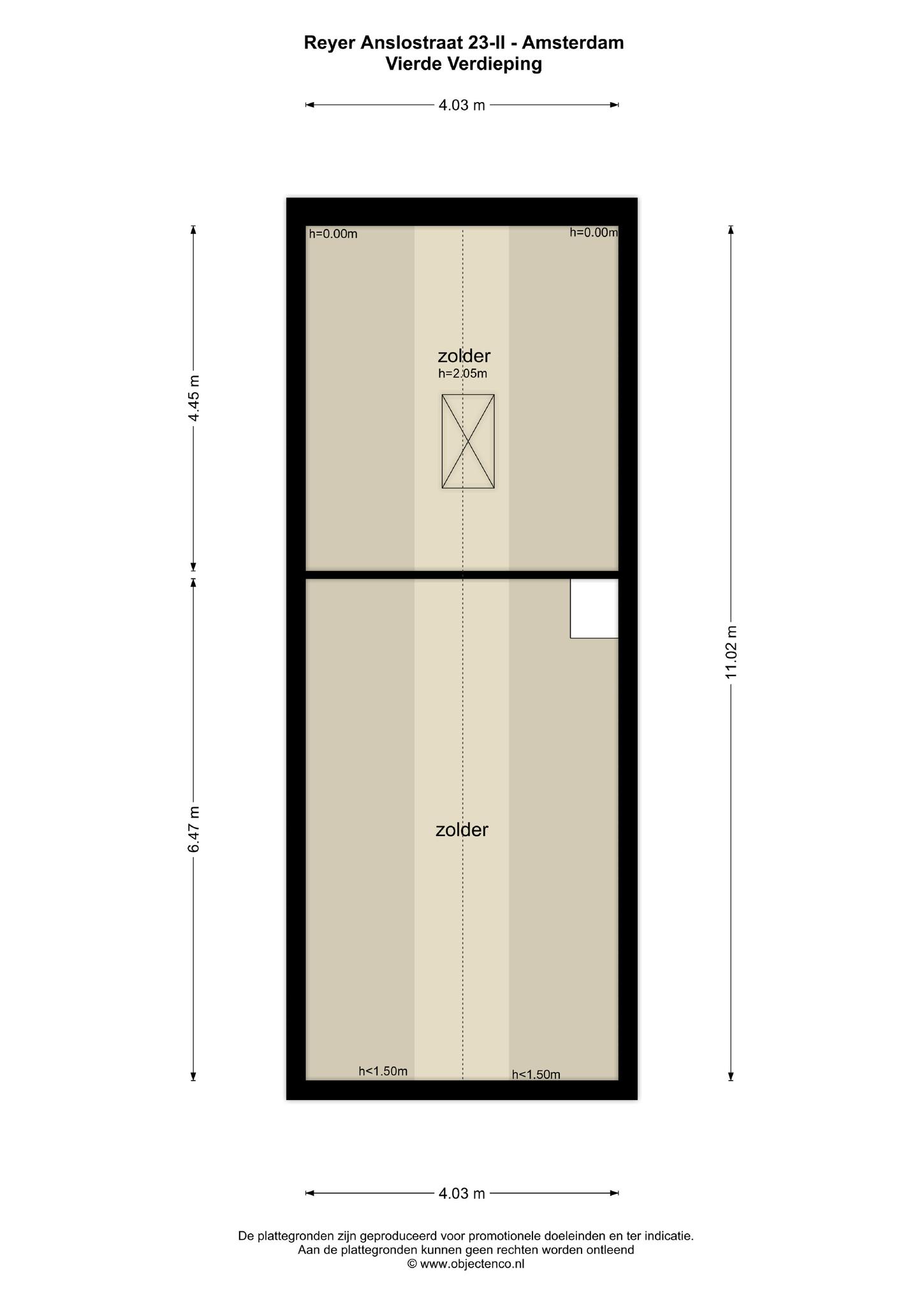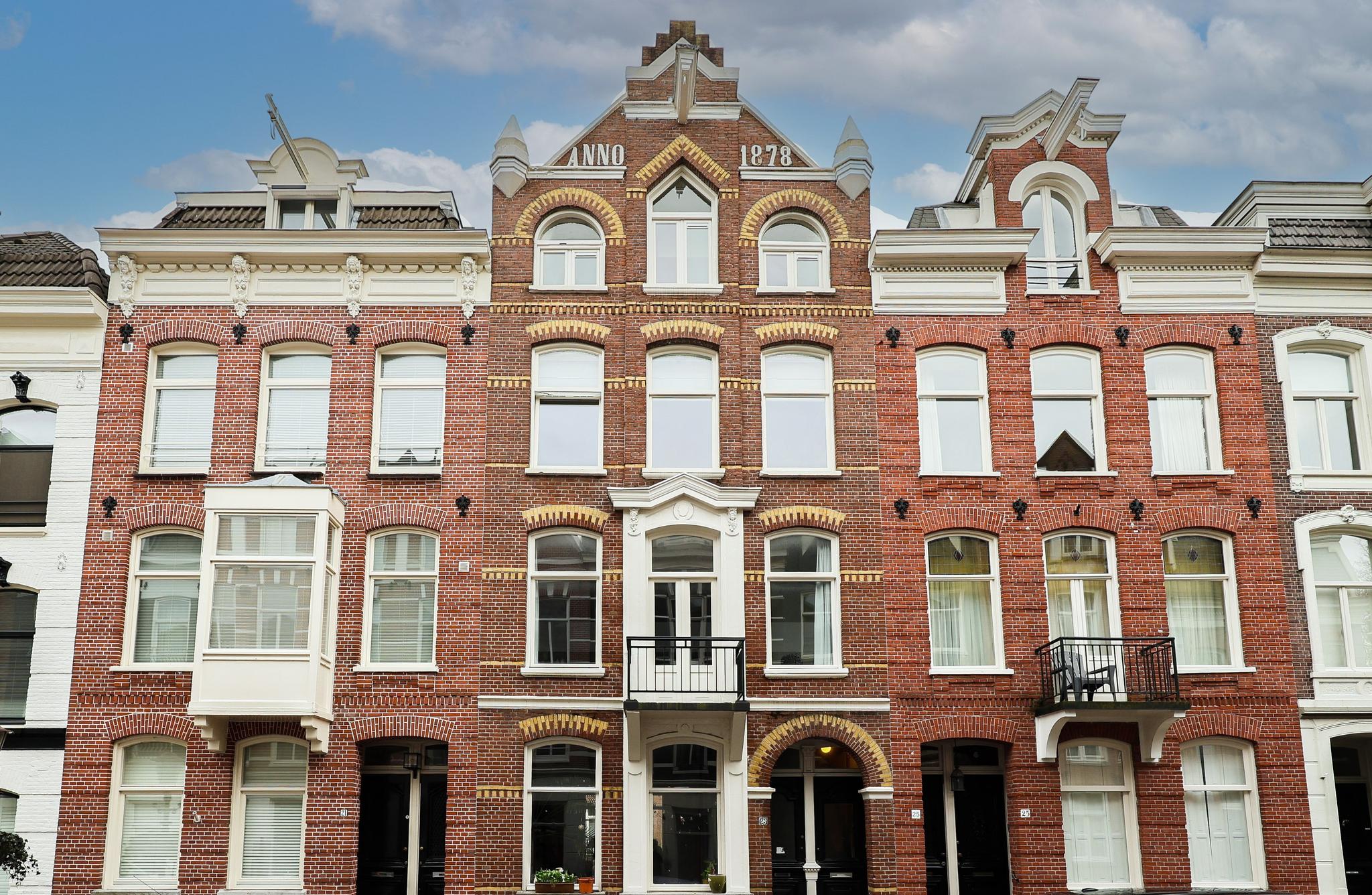Reyer Anslostraat 23 Ii
Prachtig dubbel bovenhuis (113 m²) gelegen in een rustige, doodlopende straat in Oud West met het Vondelpark als achtertuin. Alle voorzieningen liggen binnen handbereik, kortom: een toplocatie. Dit statige pand… lees meer
- 113m²
- 3 bedrooms
€ 850.000 ,- k.k.
Prachtig dubbel bovenhuis (113 m²) gelegen in een rustige, doodlopende straat in Oud West met het Vondelpark als achtertuin. Alle voorzieningen liggen binnen handbereik, kortom: een toplocatie. Dit statige pand staat op eigen grond!
INDELING
Gemeenschappelijk trappenhuis. Entree van de woning op de eerste verdieping.
Tweede verdieping
Entree, hal, berg/garderobekast, geheel betegeld toilet met fonteintje. Een heerlijk lichte doorzon woonkamer met aan de achterzijde van de woning een moderne open keuken (2016) met diverse inbouwapparatuur waaronder een Quooker.
Derde verdieping
Overloop, een grote slaapkamer aan de achterzijde. In het midden is de badkamer gesitueerd v.v. een…
Prachtig dubbel bovenhuis (113 m²) gelegen in een rustige, doodlopende straat in Oud West met het Vondelpark als achtertuin. Alle voorzieningen liggen binnen handbereik, kortom: een toplocatie. Dit statige pand staat op eigen grond!
INDELING
Gemeenschappelijk trappenhuis. Entree van de woning op de eerste verdieping.
Tweede verdieping
Entree, hal, berg/garderobekast, geheel betegeld toilet met fonteintje. Een heerlijk lichte doorzon woonkamer met aan de achterzijde van de woning een moderne open keuken (2016) met diverse inbouwapparatuur waaronder een Quooker.
Derde verdieping
Overloop, een grote slaapkamer aan de achterzijde. In het midden is de badkamer gesitueerd v.v. een douchecabine, een dubbel wastafelmeubel, bidet en een design radiator. Aan de voorzijde bevinden zich twee slaapkamers.
Het is mogelijk om de cv te verplaatsten naar de zolder zodat beide slaapkamers apart toegankelijk zijn vanaf de overloop.
Middels een vlizotrap is de bovengelegen vliering te bereiken. De vliering meet circa 13 m² en heeft een nokhoogte van circa 1.92 m.
LIGGING EN BEREIKBAARHEID
De Reyer Anslostraat is een voor autoverkeer doodlopende en daardoor zeer rustige straat aan het Vondelpark. Het appartement ligt op loopafstand van gezellige koffietentjes, mooie restaurants en diverse traiteurs. Via het Vondelpark ben je ook zo in de Willemsparkbuurt met de gezellige Cornelis Schuytstraat, maar ook bij het Museumplein en het Concertgebouw. Vanuit de woning ben je met de auto snel de stad uit, maar ook zo de stad weer in. Ook het openbaar vervoer is hier goed geregeld. Op loopafstand bevinden zich diverse tram- en bushaltes. Het centrum van Amsterdam en de andere stadsdelen bereikt u binnen enkele fietsminuten.
DE VERENIGING VAN EIGENAREN
Het pand is in januari 2010 met vergunning gesplitst in 3 appartementsrechten. De vereniging is ingeschreven in de Kamer van Koophandel en het pand is op naam van de VvE verzekerd. De servicekosten zijn €50,- per maand.
BIJZONDERHEDEN
– De kozijnen aan de voorzijde van de woonkamer zijn in 2020 vernieuwd;
– De voorgevel is gereinigd en opnieuw gevoegd in 2020;
– CV ketel merk Intergas Bouwjaar: 2004;
– De woning heeft 3 slaapkamers;
– 2016 vloerisolatie beide verdiepingen (Fermacell);
– Bergzolder aanwezig;
– Bouwjaar 1878;
– In 2007 heeft er funderingsherstel plaatsgevonden;
– NEN-Clausule van toepassing
– Oplevering in overleg.
NENCLAUSULE
De gebruiksoppervlakte is berekend conform de branche vastgestelde NEN 2580-norm. De oppervlakte kan derhalve afwijken van vergelijkbare panden en/of oude referenties. Dit heeft vooral te maken met deze (nieuwe) rekenmethode. Koper verklaart voldoende te zijn geïnformeerd over de hiervoor bedoelde normering. Verkoper en diens makelaar doen hun uiterste best de juiste oppervlakte en inhoud te berekenen aan de hand van eigen metingen en dit zoveel mogelijk te ondersteunen door het plaatsen van plattegronden met maatvoering. Mocht de maatvoering onverhoopt niet (volledig) overeenkomstig de normering zijn vastgesteld, wordt dit door koper aanvaard. Koper is voldoende in de gelegenheid gesteld de maatvoering zelf te (laten) controleren. Verschillen in de opgegeven maat en grootte geven geen der partijen enig recht, zo ook niet op aanpassing van de koopsom. Verkoper en diens makelaar aanvaarden geen enkele aansprakelijkheid in deze.
Beautiful duplex apartment (113 m²) located in a quiet, dead-end street in area Oud West with the Vondelpark as its backyard. All amenities are within reach, in short: a prime location. This stately building stands on private land!
LAY-OUT
Communal staircase. Entrance to the apartment on the first floor.
Second floor
Entrance, hallway, storage/wardrobe closet, fully tiled toilet with sink. A wonderfully bright living room with, at the rear of the apartment, a modern open kitchen (2016) with various built-in appliances including a Quooker.
Third floor
Landing, a large bedroom at the rear. The bathroom is located in the middle and has a shower cabin, double washbasin, bidet and a design radiator. There are two bedrooms at the front.
It is possible to move the central heating to the attic so that both bedrooms are separately accessible from the landing.
The attic above can be reached via a loft ladder. The attic measures approximately 13 m² and has a ridge height of approximately 1.92 m.
LOCATION & ACCESIBILITY
Reyer Anslostraat is a dead-end street for car traffic, therefore very quiet, adjacent to the Vondelpark. The apartment is within walking distance of cozy coffee shops, nice restaurants, and various caterers. Through the Vondelpark, you can easily reach the Willemspark neighborhood with the lively Cornelis Schuytstraat, as well as the Museumplein and the Concertgebouw. From the apartment, you can quickly exit the city by car, but also easily re-enter. Public transportation is also well organized here. There are several tram and bus stops within walking distance. The city center of Amsterdam and the other districts can be reached within a few minutes by bike.
THE ASSOCIATION OF OWNERS
The building was split into 3 apartment rights with a permit in January 2010. The association is registered with the Chamber of Commerce and the building is insured in the name of the Association. The service costs are €50,- per month.
SPECIALTIES
– The window frames at the front of the living room were renewed in 2020;
– The facade was cleaned and re-pointed in 2020;
– Central heating boiler brand Intergas Year of construction: 2004;
– The apartments has 3 bedrooms;
– Floor insulation on both floors in 2016 (Fermacell);
– Attic storage available;
– Year of construction 1878;
– In 2007 foundation repairs have been performed:
– Delivery in consultation;
– NEN- clausule apply.
NECLAUSE
The usable surface has been calculated in accordance with the industry standard NEN 2580. The surface area may therefore differ from comparable buildings and/or old references. This is mainly due to this (new) calculation method. The buyer declares that he has been sufficiently informed about the aforementioned standards. The seller and his broker do their utmost to calculate the correct surface area and volume based on their own measurements and to support this as much as possible by placing floor plans with dimensions. If the dimensions are not (completely) determined in accordance with the standards, this will be accepted by the buyer. The buyer has been given sufficient opportunity to check the dimensions himself. Differences in the specified size do not give either party any right, including to adjustment of the purchase price. The seller and his broker accept no liability in this regard.
Transfer of ownership
- Status Beschikbaar
- Acceptance In overleg
- Asking price € 850.000 k.k.
Layout
- Living space ± 113 m2
- Overige inpandige ruimte ± 13 m2
- Number of rooms 4
- Number of bedrooms 3
- Number of stories 3
- Number of bathrooms 1
- Bathroom amenities Douche, bidet, dubbele wastafel
Energy
- Energy label D
- Heating Cv ketel
- Hot water Cv ketel
- Boiler type Gas
- Boiler year of construction 2004
- Energy end date 2033-02-25
Construction shape
- Year of construction 1878
- Building type Appartement
- Location Aan park, aan rustige weg, in woonwijk, beschutte ligging
Other
- Maintenance inside Goed
- Maintenance outside Goed
- Particularities Beschermd stads of dorpsgezicht
- Permanent habitation Ja
- Current usage Woonruimte
- Current destination Woonruimte
Cadastral data
- Township Amsterdam
- Section U
- Property Volle eigendom
- Lot number 10961
- Index A3





Please fill out the form below and we will be in touch as soon as possible.

























































































