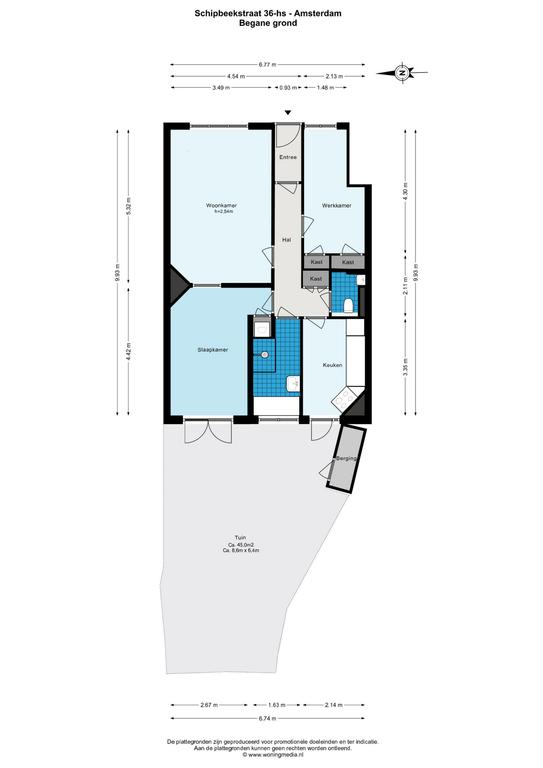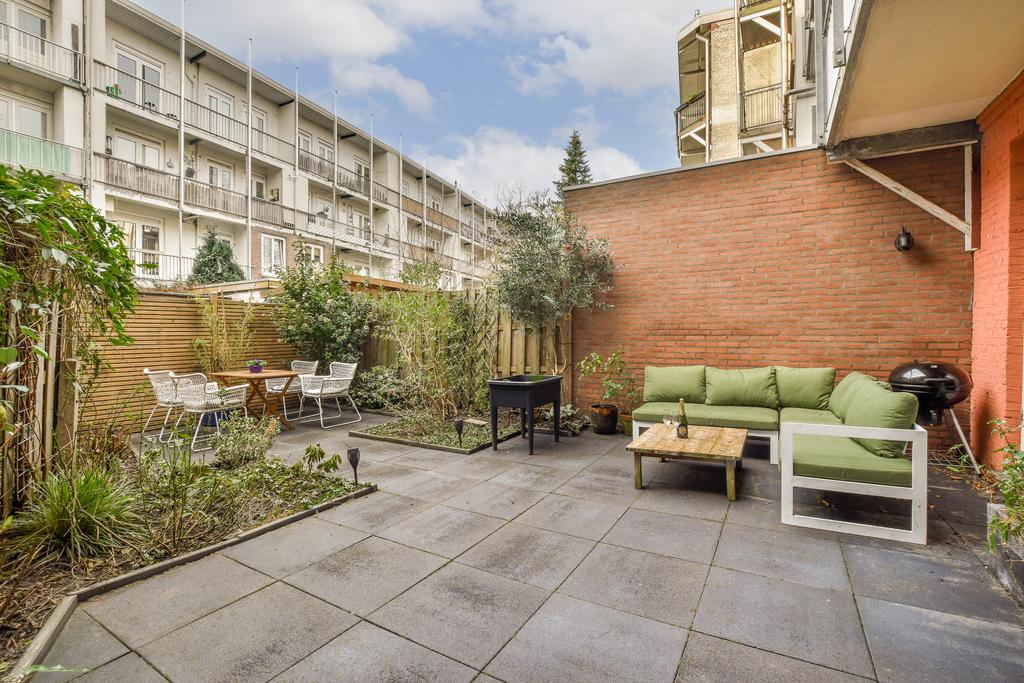Schipbeekstraat 36 Hs
Courante benedenwoning van circa 65 m² met een fraaie zonnige tuin van ruim 45 m². De woning heeft een centrale en populaire ligging in Amsterdam Zuid om de hoek van… lees meer
- 65m²
- 2 bedrooms
€ 615.000 ,- k.k.
Courante benedenwoning van circa 65 m² met een fraaie zonnige tuin van ruim 45 m². De woning heeft een centrale en populaire ligging in Amsterdam Zuid om de hoek van de Scheldestraat, de Maasstraat en De Pijp. De erfpachtcanon is vooruitbetaald en de fundering en het dak zijn (recentelijk) vernieuwd. De woning beschikt over een energielabel C.
DE INDELING
Privé entree gelegen op straatniveau.
Hal, met vestibule, biedt toegang tot alle vertrekken. De woonkamer is aan de voorzijde en geeft middels een schuifdeur toegang tot de master bedroom aan de achterzijde. Deze master bedroom heeft openslaande deuren naar…
Courante benedenwoning van circa 65 m² met een fraaie zonnige tuin van ruim 45 m². De woning heeft een centrale en populaire ligging in Amsterdam Zuid om de hoek van de Scheldestraat, de Maasstraat en De Pijp. De erfpachtcanon is vooruitbetaald en de fundering en het dak zijn (recentelijk) vernieuwd. De woning beschikt over een energielabel C.
DE INDELING
Privé entree gelegen op straatniveau.
Hal, met vestibule, biedt toegang tot alle vertrekken. De woonkamer is aan de voorzijde en geeft middels een schuifdeur toegang tot de master bedroom aan de achterzijde. Deze master bedroom heeft openslaande deuren naar de tuin. De tweede slaapkamer ligt aan de voorzijde en is ook voorzien van een inbouwkast. De luxe badkamer is in 2021 vernieuwd en beschikt over een inloopdouche, wastafel met meubel en aansluiting voor wasmachine en droger. Het separate toilet is ruim. De moderne keuken aan de achterzijde is voorzien van Siemens inbouwapparatuur, zoals een koelkast met vriesvak en vaatwasser, en een 5-pitsgasfornuis met oven van Smeg. Ook de keuken biedt toegang tot de zonnige tuin. De fraai aangelegde tuin uit 2020, heeft veel groen en biedt u volop ruimte en zon. Door de ligging op het westen kunt u hier vanaf het einde van de ochtend tot en met het begin van de avond heerlijk van de zon genieten.
Het gehele appartement is voorzien van een eiken lamelparketvloer en in de keuken liggen moderne grijze plavuizen.
DE LIGGING
De woning is centraal gelegen in de geliefde Rivierenbuurt (Stadsdeel Zuid) tussen de Scheldestraat en de Van Woustraat. Nabij de RAI met het station Europaplein van de Noord/Zuidlijn, en om de hoek van De Pijp. Goed bereikbaar met de auto via de ring A-10 afslag RAI en afslag Amstel (S109 en S111) en met het openbaar vervoer. De ligging is ideaal om snel in het centrum te komen of om snel buiten Amsterdam te gaan. Het Beatrixpark en Martin L. Kingpark liggen om de hoek.
DE VERENIGING
Het betreft hier een appartementsrecht in de Vereniging van Eigenaars “VvE 1657 Zuideramstel 656” te Amsterdam, bestaande uit totaal 36 appartementsrechten. Dit appartementsrecht heeft het 7/232ste onverdeeld aandeel in de gemeenschap. De maandelijkse servicekosten bedragen circa € 180. De vereniging wordt professioneel geadministreerd door De Alliantie VvE diensten. Per 1 januari 2024 was het reservefonds circa € 79.000. De VvE beschikt over een meerjarenonderhoudsplan (MJOP 2020 t/m 2044) en een huishoudelijk reglement.
ERFPACHT
Het appartement is gelegen op gemeentelijke erfpacht (grondeigenaar Gemeente Amsterdam). De canon is vooruitbetaald t/m 31 december 2053.
NENCLAUSULE
De gebruiksoppervlakte is berekend conform de branche vastgestelde NEN 2580-norm. De oppervlakte kan derhalve afwijken van vergelijkbare panden en/of oude referenties. Dit heeft vooral te maken met deze (nieuwe) rekenmethode. Koper verklaart voldoende te zijn geïnformeerd over de hiervoor bedoelde normering. Verkoper en diens makelaar doen hun uiterste best de juiste oppervlakte en inhoud te berekenen aan de hand van eigen metingen en dit zoveel mogelijk te ondersteunen door het plaatsen van plattegronden met maatvoering. Mocht de maatvoering onverhoopt niet (volledig) overeenkomstig de normering zijn vastgesteld, wordt dit door koper aanvaard. Koper is voldoende in de gelegenheid gesteld de maatvoering zelf te (laten) controleren. Verschillen in de opgegeven maat en grootte geven geen der partijen enig recht, zo ook niet op aanpassing van de koopsom. Verkoper en diens makelaar aanvaarden geen enkele aansprakelijkheid in deze.
BIJZONDERHEDEN:
– Courante benedenwoning van circa 65 m² (meetrapport beschikbaar);
– Zonnige, fraai aangelegde tuin van circa 45 m²;
– Recent zijn de raamkozijnen aan de voor- en achterzijde geschilderd, in 2021 is het dak vernieuwd;
– Eigen opgang vanaf de straat;
– Fundering vernieuwd in 2003;
– C.V. installatie Intergas HRE 2022 (b.j. 2022);
– Volledig voorzien van dubbel glas;
– Energielabel C;
– Beschermd stadsgezicht;
– Fijne locatie in de Rivierenbuurt om de hoek van de RAI en Maasstraat;
– Erfpachtcanon vooruitbetaald t/m 31 december 2053;
– De servicekosten bedragen circa € 180 per maand;
– Actieve VvE met meerjarenonderhoudsplan (MJOP) en huishoudelijk reglement (HHR) en een professionele VvE administrateur;
– NENclausule van toepassing;
– Oplevering in overleg;
– (Amsterdamse) notariskeuze koper.
Ground floor apartment of approximately 65 m² with a beautiful sunny garden of over 45 m². The apartment has a central and popular location in neighborhood Amsterdam South around the corner from Scheldestraat, Maasstraat and area De Pijp. The leasehold has been paid in advance and both foundation and roof have (recently) been renewed. The house has an energy label C.
THE LAYOUT
Private entrance located at street level.
Hall with vestibule gives access to all rooms. The living room is located at the front and provides access to the master bedroom at the rear through a sliding door. This master bedroom has French doors to the garden. The second bedroom is located at the front and also has a built-in wardrobe. The luxurious bathroom was renovated in 2021 and has a walk-in shower, sink with furniture and connection for washing machine and dryer. The separate toilet is spacious. The modern kitchen at the rear is equipped with Siemens built-in appliances such as a refrigerator with freezer and dishwasher, and a 5-burner gas stove with oven (Smeg). The kitchen also provides access to the sunny garden. The beautifully landscaped garden from 2020 has lots of greenery and offers you plenty of space and sun. Due to its west-facing location, you can enjoy the sun here from the end of the morning to the beginning of the evening.
The entire apartment has an oak parquet floor, and the kitchen has modern gray tiles.
LOCATION
The apartment is centrally located in the popular area Rivierenbuurt (South district) between Scheldestraat and Van Woustraat. Near the RAI with the Europaplein station of the North/South line, and around the corner from area De Pijp. Easily accessible by car via the A-10 ring road, exit RAI and exit Amstel (S109 and S111) and by public transport. The location is ideal for quickly getting to the center or for quickly going outside Amsterdam. The Beatrix Park and Martin L. King Park are around the corner.
THE ASSOCIATION
This concerns an apartment right in the Owners’ Association “VvE 1657 Zuideramstel 656” in Amsterdam, consisting of a total of 36 apartment rights. This apartment right has the 7/232nd undivided share in the community. The monthly service costs are approximately € 180. The association is professionally administered by De Alliantie VvE diensten. As of January 1st, 2024, the reserve fund was approximately €79.000. The Association has a multi-year maintenance plan (MJOP 2020 to 2044) and a HHR.
GROUND LEASE
The apartment is located on a municipal leasehold (land owner of the Municipality of Amsterdam). The ground rent has been paid in advance until December 31st, 2053.
NECLAUSE
The usable surface has been calculated in accordance with the industry standard NEN 2580. The surface area may therefore differ from comparable buildings and/or old references. This is mainly due to this (new) calculation method. The buyer declares that he has been sufficiently informed about the aforementioned standards. The seller and his broker do their utmost to calculate the correct surface area and volume based on their own measurements and to support this as much as possible by placing floor plans with dimensions. If the dimensions are not (completely) determined in accordance with the standards, this will be accepted by the buyer. The buyer has been given sufficient opportunity to check the dimensions himself. Differences in the specified size do not give either party any right, including to adjustment of the purchase price. The seller and his broker accept no liability in this regard.
PARTICULARITIES:
– Current ground floor apartment of approximately 65 m² (measurement report available);
– Sunny beautifully landscaped garden of approximately 45 m²;
– The window frames at the front and rear were recently painted, the roof was replaced in 2021;
– Private entrance from the street;
– Foundation renewed in 2003;
– C.H. installation Intergas HRE 2022 (built in 2022);
– Fully equipped with double glazing;
– Energy label C;
– Protected city view;
– Nice location in area Rivierenbuurt around the corner from the RAI and Maasstraat;
– Ground lease paid in advance until December 31st, 2053;
– The service costs are approximately € 180 per month;
– Active Association with multi-year maintenance plan (MJOP) and internal regulations (HHR) and a professional administrator;
– NEN clause applies;
– Delivery in consultation;
– (Amsterdam) notary choice of buyer.
Transfer of ownership
- Status Beschikbaar
- Acceptance In overleg
- Asking price € 615.000 k.k.
Layout
- Living space ± 65 m2
- Number of rooms 3
- Number of bedrooms 2
- Number of stories 1
- Number of bathrooms 1
- Bathroom amenities Wastafel, wastafelmeubel, inloopdouche
Energy
- Energy label C
- Insulation Dubbel glas
- Heating Cv ketel
- Hot water Cv ketel
- Boiler type Gas
- Boiler year of construction 2022
- Energy end date 2034-03-29
Outdoor area
- Main garden Achtertuin
- Surface of main garden 45 m2
- Location main garden West
- Garden quality Verzorgd
Construction shape
- Year of construction 1924
- Building type Appartement
- Location Aan rustige weg, in woonwijk
Other
- Maintenance inside Goed
- Maintenance outside Goed tot uitstekend
- Particularities Beschermd stads of dorpsgezicht
- Permanent habitation Ja
- Current usage Woonruimte
- Current destination Woonruimte
Cadastral data
- Township Amsterdam
- Section V
- Property Eigendom belast met erfpacht
- Lot number 10855
- Index 9

Please fill out the form below and we will be in touch as soon as possible.









































