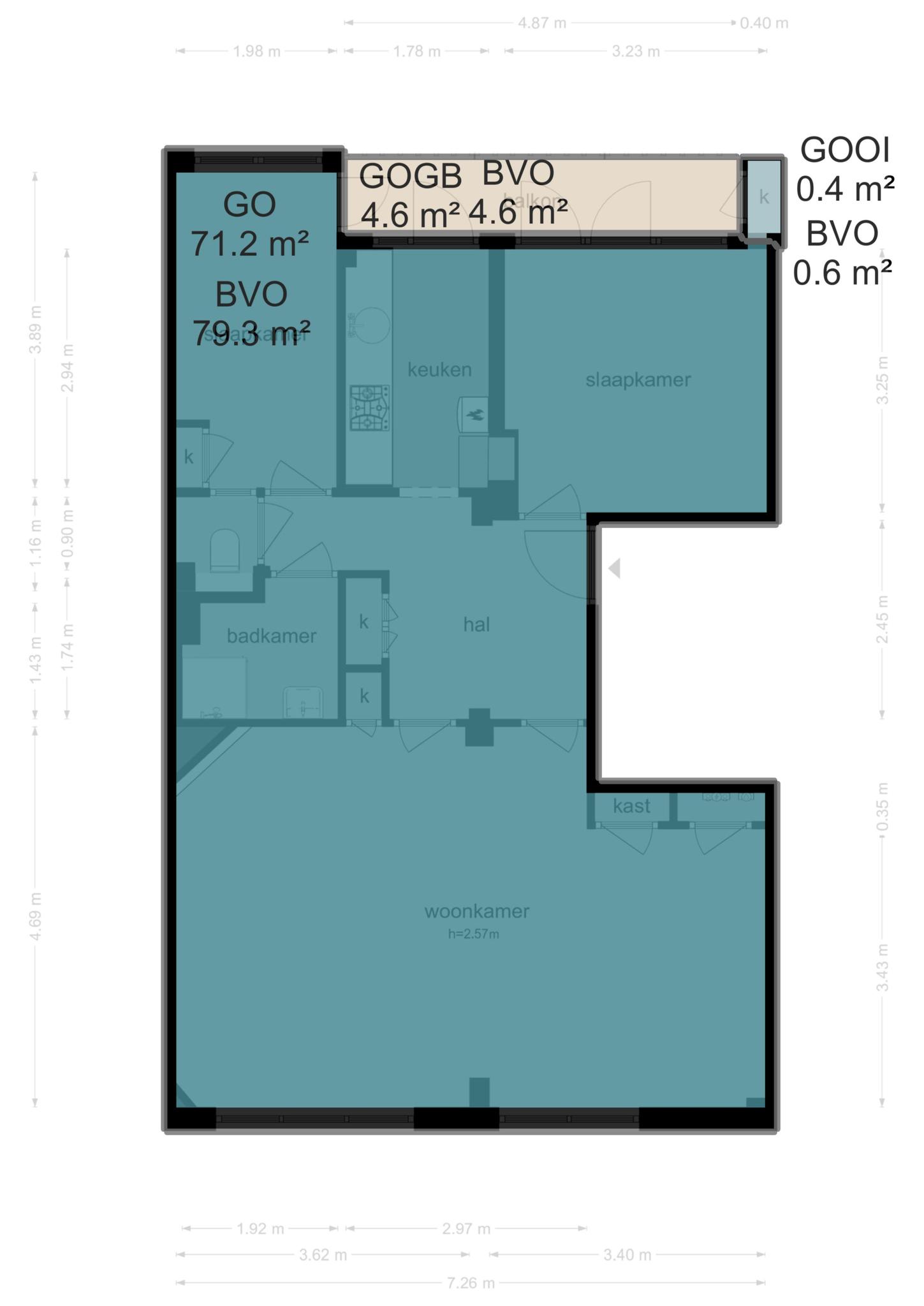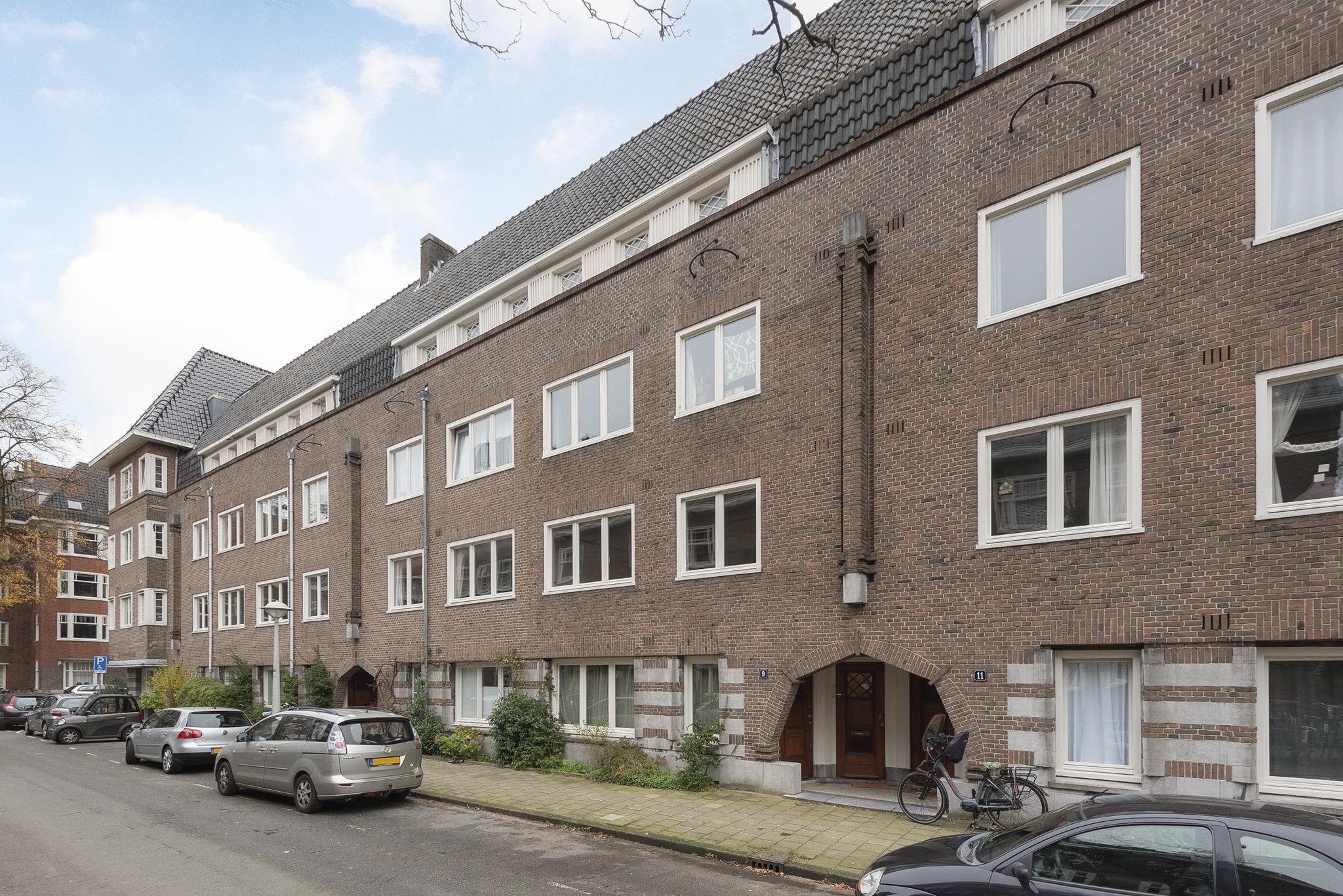Volkerakstraat 9 I
Lichte en ruime 3-kamerwoning van circa 71 m² met een balkon van circa 5 m² op het oosten. Het appartement is gelegen op de eerste verdieping en beschikt over een… lees meer
- 71m²
- 2 bedrooms
€ 525.000 ,- k.k.
Lichte en ruime 3-kamerwoning van circa 71 m² met een balkon van circa 5 m² op het oosten. Het appartement is gelegen op de eerste verdieping en beschikt over een lichte woonkamer, een gesloten keuken en twee slaapkamers. Door de keuken naar de woonkamer te verplaatsen is er mogelijkheid om een derde slaapkamer te creëren. De woning heeft een centrale ligging in de populaire Rivierenbuurt nabij de Maasstraat, De Pijp en de A10.
DE INDELING
Open portiek, gemeenschappelijk trappenhuis. Entree van de woning op de eerste verdieping.
Eerste verdieping
Een centrale hal verschaft toegang tot alle vertrekken.…
Lichte en ruime 3-kamerwoning van circa 71 m² met een balkon van circa 5 m² op het oosten. Het appartement is gelegen op de eerste verdieping en beschikt over een lichte woonkamer, een gesloten keuken en twee slaapkamers. Door de keuken naar de woonkamer te verplaatsen is er mogelijkheid om een derde slaapkamer te creëren. De woning heeft een centrale ligging in de populaire Rivierenbuurt nabij de Maasstraat, De Pijp en de A10.
DE INDELING
Open portiek, gemeenschappelijk trappenhuis. Entree van de woning op de eerste verdieping.
Eerste verdieping
Een centrale hal verschaft toegang tot alle vertrekken. De woning beschikt over een lichte woonkamer welke is gelegen aan de voorzijde. Aan de achterzijde treft u twee slaapkamers, een gesloten keuken en een heerlijk balkon van circa 5 m² gelegen op het oosten. In het midden van de woning treft u de badkamer. De badkamer is voorzien van een douchecabine, een wastafel, een radiator en de aansluiting voor wasmachine en droger. Het toilet met fontein is separaat.
Er is sprake van volledig dubbel glas en een CV-installatie (Intergas HRE bj. 2020). Er is een energielabel C geregistreerd.
DE OMGEVING
Het appartement is gelegen in een van de leukste straten van de Rivierenbuurt. In de directe omgeving vindt u verschillende voorzieningen, zoals om de hoek de Scheldestraat en de levendige Maasstraat met diverse winkels en horecagelegenheden. De gezellige Pijp is op loopafstand gelegen, evenals het Beatrixpark. Het appartement is zeer goed bereikbaar met de auto via de Ring A-10 (S109 afslag RAI) en het openbaar vervoer (o.a. tramlijn 12 en 25). De Noord-Zuidlijn brengt u binnen enkele minuten van het Europaplein naar hartje centrum Amsterdam.
VERENIGING VAN EIGENAREN
Het pand is in oktober 2006 met vergunning gesplitst in 3 appartementsrechten. De VvE is onlangs geactiveerd en de servicekosten bedragen circa € 230 per maand. De VvE wordt professioneel beheerd door Delair Vastgoed Beheer.
De VvE is voornemens is om de akte van splitsing te wijzigen op het punt van de vliering. Koper geeft onherroepelijk volmacht tot de wijziging hiervan. De kosten verband houdend met de wijziging splitsing zijn voor rekening van verkoper, althans niet voor rekening koper.
DE GROND
Het appartement is gelegen op gemeentelijke erfpacht (grondeigenaar Gemeente Amsterdam). De jaarlijkse canon bedraagt thans € 607,41 per jaar. Het voortdurende tijdvak loopt t/m 15 juli 2052 waarbij de AB2000 van toepassing zijn verklaard (jaarlijkse indexering). Verkoper heeft een aanvraag gedaan voor overstap naar eeuwigdurende voorwaarden.
NENCLAUSULE
De gebruiksoppervlakte is berekend conform de branche vastgestelde NEN 2580-norm. De oppervlakte kan derhalve afwijken van vergelijkbare panden en/of oude referenties. Dit heeft vooral te maken met deze (nieuwe) rekenmethode. Koper verklaart voldoende te zijn geïnformeerd over de hiervoor bedoelde normering. Verkoper en diens makelaar doen hun uiterste best de juiste oppervlakte en inhoud te berekenen aan de hand van eigen metingen en dit zoveel mogelijk te ondersteunen door het plaatsen van plattegronden met maatvoering. Mocht de maatvoering onverhoopt niet (volledig) overeenkomstig de normering zijn vastgesteld, wordt dit door koper aanvaard. Koper is voldoende in de gelegenheid gesteld de maatvoering zelf te (laten) controleren. Verschillen in de opgegeven maat en grootte geven geen der partijen enig recht, zo ook niet op aanpassing van de koopsom. Verkoper en diens makelaar aanvaarden geen enkele aansprakelijkheid in deze.
BIJZONDERHEDEN
– Bovenwoning van circa 71 m²;
– Balkon van circa 5 m² gesitueerd op het oosten;
– Volledig voorzien van dubbel glas + CV-installatie (Intergas HRE bj. 2020);
– Het pand is in 2006 met vergunning gesplitst in 3 appartementsrechten;
– Energielabel C;
– Professionele VvE administrateur Delair Vastgoed Beheer;
– Rustige straat in de Rivierenbuurt om de hoek van de Maasstraat, De Pijp en de A10;
– Voortdurend recht van erfpacht met een huidige jaarcanon van € 607,41 – AB2000 – einde tijdvak 15 juli 2052;
– De servicekosten bedragen circa € 230 per maand;
– Koper verleent medewerking en volmacht voor de wijziging splitsing m.b.t. de vliering;
– Verklaring niet-eigen bewoning, ouderdomsclausule, asbestclausule en NEN-clausule zijn van toepassing;
– Projectnotaris Hartman LMH te Amsterdam.
Bright and spacious 3-room apartment of approximately 71 m² with a balcony of approximately 5 m² facing east. The apartment is located on the second floor and features a bright living room, a closed kitchen and two bedrooms. By moving the kitchen to the living room there is possibility of creating a third bedroom. The house has a central location in the popular Rivierenbuurt near the Maasstraat, De Pijp and the A10.
THE DEscriptION
Open porch, communal staircase. Entrance to the house on the second floor.
Second floor
A central hall provides access to all rooms. The apartment has a bright living room located at the front. At the rear you will find two bedrooms, a closed kitchen and a lovely balcony of approximately 5 m² located on the east. In the middle of the house you will find the bathroom. The bathroom has a shower, sink, radiator and plumbing for the washing machine and dryer. The toilet with fountain is separate.
There is full double glazing and a central heating system (Intergas HRE bj. 2020). There is an energy label C registered.
THE ENVIRONMENT
The apartment is located in one of the nicest streets of the Rivierenbuurt. In the immediate vicinity you will find various amenities, such as around the corner the Scheldestraat and the lively Maasstraat with various stores and restaurants. The cozy Pijp is within walking distance, as well as the Beatrixpark. The apartment is very well accessible by car via the Ring A-10 (S109 exit RAI) and public transport (including streetcar line 12 and 25). The North-South line will take you from Europaplein to the heart of Amsterdam city center within minutes.
OWNERS ASSOCIATION
The property was licensed split into 3 apartment rights in October 2006. The VvE has recently been activated and the service costs are approximately € 230 per month. The VvE is professionally managed by Delair Vastgoed Beheer.
The VvE intends to amend the deed of subdivision with regard to the attic. The buyer authorizes the amendment of this deed. The costs related to the modification of the division deed are for the seller’s account, at least not for the buyer’s account.
THE LAND
The apartment is located on municipal leasehold (landowner Municipality of Amsterdam). The annual canon currently amounts to € 607,41 per year. The continuous period runs until 15 July 2052 whereby the AB2000 has been declared applicable (annual indexation). The seller has applied for a transfer to perpetual terms.
NENCLAUSULE
The usable area is calculated in accordance with the industry standard NEN 2580. The surface area may therefore deviate from similar properties and/or old references. This is mainly due to this (new) calculation method. Purchaser declares to be sufficiently informed about the above mentioned standards. The seller and his broker will do their utmost to calculate the correct area and content based on their own measurements and to support this as much as possible by providing floor plans with measurements. In the unlikely event that the measurements are not (completely) in accordance with the standards, this will be accepted by the buyer. The Buyer has been given sufficient opportunity to check the measurements himself or have them checked. Differences in the stated dimensions and size do not entitle either party to any right, including adjustment of the purchase price. Seller and his broker accept no liability in this matter.
PARTICULARS
– Upstairs apartment of approximately 71 m²;
– Balcony of approximately 5 m² located on the east;
– Fully double glazed + central heating system (Intergas HRE bj. 2020);
– The property is in 2006 with permit split into 3 apartment rights;
– Energy label C;
– Professional association administrator Delair Property Management;
– Quiet street in the Rivierenbuurt around the corner from the Maasstraat, De Pijp and the A10;
– Continuing right of leasehold with a current annual canon of € 607,41 – AB2000 – end of period July 15, 2052;
– Service costs are approximately € 230 per month;
– The buyer grants cooperation and power of attorney for the amendment of the division of the attic;
– Declaration of non-ownership, age clause, asbestos clause and NEN clause are applicable;
– Project notary Hartman LMH in Amsterdam.
Transfer of ownership
- Status Verkocht
- Acceptance In overleg
- Asking price € 525.000 k.k.
Layout
- Living space ± 71 m2
- Number of rooms 3
- Number of bedrooms 2
- Number of stories 1
- Number of bathrooms 1
- Bathroom amenities Douche, wastafel, wasmachineaansluiting
Energy
- Energy label C
- Insulation Dubbel glas
- Heating Cv ketel
- Hot water Cv ketel
- Boiler type Gas
- Boiler year of construction 2020
- Energy end date 2033-10-31
Construction shape
- Year of construction 1928
- Building type Appartement
- Location Aan rustige weg, in woonwijk
Other
- Maintenance inside Redelijk
- Maintenance outside Goed
- Particularities Gestoffeerd
- Permanent habitation Ja
- Current usage Woonruimte
- Current destination Woonruimte
Cadastral data
- Township Amsterdam
- Section V
- Property Eigendom belast met erfpacht
- Lot number 11275
- Index 2


Please fill out the form below and we will be in touch as soon as possible.

















































