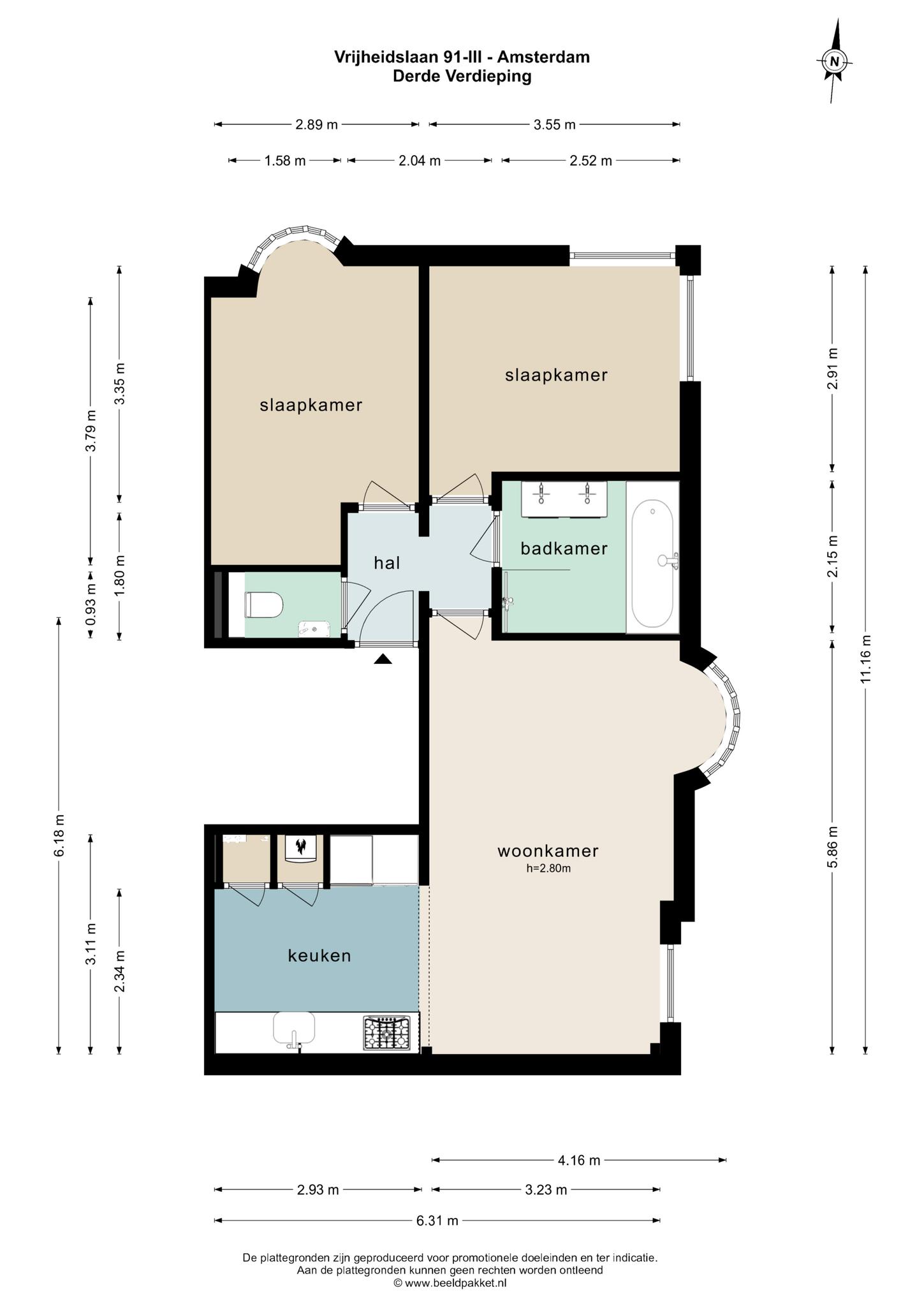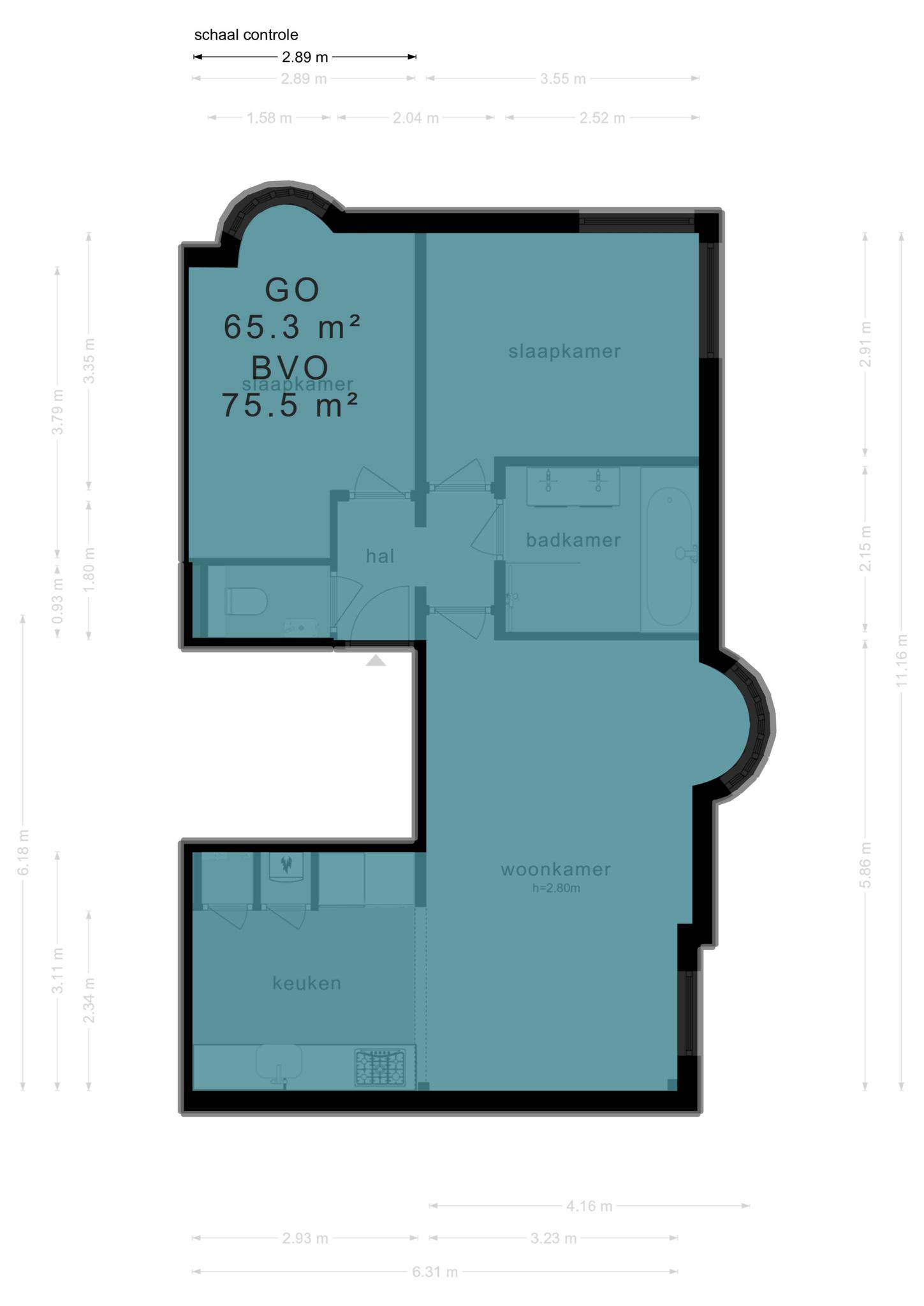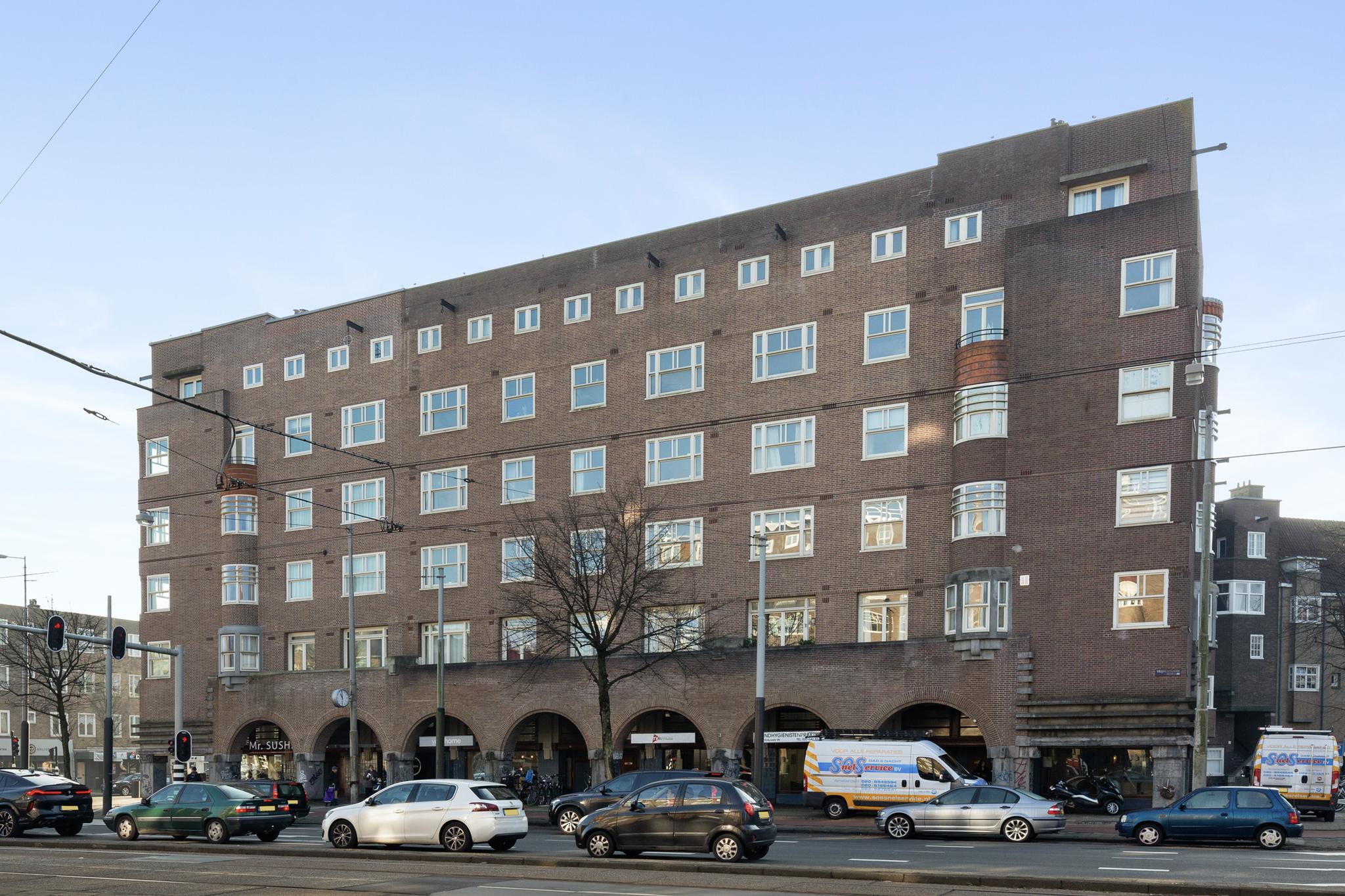Vrijheidslaan 91 Iii
Lichte én gerenoveerde hoekwoning van circa 64 m² met 2 slaapkamers van ruim formaat. Het appartement is gelegen op de derde verdieping en beschikt over een lichte woonkamer, een complete… lees meer
- 64m²
- 2 bedrooms
€ 475.000 ,- k.k.
Lichte én gerenoveerde hoekwoning van circa 64 m² met 2 slaapkamers van ruim formaat. Het appartement is gelegen op de derde verdieping en beschikt over een lichte woonkamer, een complete keuken en een ruime badkamer. De woning heeft een centrale ligging in de populaire Rivierenbuurt nabij de Maasstraat, De Pijp en de A10.
Derde verdieping
Entree van de woning. Een centrale hal verschaft toegang tot alle vertrekken. De woning beschikt over een lichte woonkamer die is gelegen aan de voorzijde, met een heerlijk en vrij uitzicht. De half open keuken beschikt over inbouwapparatuur, waaronder o.a. een 5 pits…
Lichte én gerenoveerde hoekwoning van circa 64 m² met 2 slaapkamers van ruim formaat. Het appartement is gelegen op de derde verdieping en beschikt over een lichte woonkamer, een complete keuken en een ruime badkamer. De woning heeft een centrale ligging in de populaire Rivierenbuurt nabij de Maasstraat, De Pijp en de A10.
Derde verdieping
Entree van de woning. Een centrale hal verschaft toegang tot alle vertrekken. De woning beschikt over een lichte woonkamer die is gelegen aan de voorzijde, met een heerlijk en vrij uitzicht. De half open keuken beschikt over inbouwapparatuur, waaronder o.a. een 5 pits gasfornuis, combi oven/magnetron en koel/vriescombinatie. Het appartement beschikt over 2 slaapkamers. Tevens is er een aparte wasruimte. In het midden van de woning tref je de badkamer, voorzien van een ligbad, een wastafel met wastafelmeubel en een designradiator. Het toilet met fontein is separaat.
DE LIGGING
De woning is gelegen in de geliefde Rivierenbuurt (Stadsdeel Zuid) nabij de winkels aan de Rijnstraat en de Maasstraat en het Amstel station. Goed bereikbaar met de auto via de ring afslag Amstel (S109 en S111) en met het openbaar vervoer. De ligging is ideaal om snel in het centrum te komen of om snel buiten Amsterdam te gaan. Het Martin L. Kingpark ligt op een steenworp afstand. Er bestaat op dit moment een wachttijd voor een parkeervergunning van circa 2 maanden (vergunningsgebied Zuid 4.2 Rivierenbuurt Zuid – peildatum februari 2023).
DE VERENIGING
Het pand is in september 2019 met vergunning gesplitst. Het betreft hier een appartementsrecht in de Vereniging van Eigenaars “Vrijheidslaan 91 en 93” bestaande uit totaal 9 appartementsrechten. De VvE is onlangs geactiveerd en Delair Vastgoed Beheer is verantwoordelijk voor de administratie. De servicekosten bedragen circa € 124 per maand.
ERFPACHT
Het appartement is gelegen op gemeentelijke erfpacht (grondeigenaar Gemeente Amsterdam). De jaarlijkse canon bedraagt thans circa € 782. Het voortdurende tijdvak loopt t/m 30 juni 2050 waarbij de AB2000 van toepassing zijn verklaard (jaarlijkse indexering). Verkoper heeft onlangs een aanvraag gedaan om onder gunstige voorwaarden over te stappen naar eeuwigdurende erfpacht (Spijtoptantenregeling). Vraag de verkopend makelaar naar de bijzonderheden.
BIJZONDERHEDEN
– Lichte bovenwoning van circa 64 m² (meetrapport beschikbaar);
– Compleet gerenoveerd in 2017;
– Hoekligging;
– Erg praktisch ingedeelde woning voorzien van 2 ruime slaapkamers van circa 10 m² per kamer;
– Volledig dubbel glas en een CV-installatie (HRE Intergas bj. 2017);
– Karakteristiek pand met de status van Gemeentelijk monument;
– Het pand is in 2019 met vergunning gesplitst in 9 appartementsrechten;
– Fijne en centrale locatie in de Rivierenbuurt om de hoek van de Amstel en De Pijp;
– Voortdurend recht van erfpacht met een huidige jaarcanon van circa € 782 – AB2000 – einde tijdvak 30 juni 2050;
– De VvE is onlangs geactiveerd – de servicekosten bedragen circa € 124 per maand;
– Verklaring niet-eigen bewoning, een ouderdomsclausule en asbestclausule van toepassing;
– Projectnotaris Hartman LMH te Amsterdam.
Light and renovated corner apartment of approximately 64 m² with 2 spacious bedrooms. The apartment is located on the third floor and has a bright living room, a complete kitchen and a spacious bathroom. The house is centrally located in the popular neighborhood Rivierenbuurt near the Maasstraat, De Pijp and the A10.
Third floor
Entrance of the house. A central hall provides access to all rooms. The bright living room is located at the front, with a wonderful and unobstructed view. The semi-open kitchen has built-in appliances, including a 5-burner gas stove, combi oven/microwave and fridge/freezer combination. The apartment has 2 bedrooms. There is also a separate laundry room. In the middle of the house you will find the bathroom, equipped with a bath, a sink with washbasin and a design radiator. The toilet with fountain is separate.
LOCATION
The house is located in the popular area Rivierenbuurt (South District) near the shops on the Rijnstraat and Maasstraat and the Amstel station. Easily accessible by car via the ring road Amstel exit (S109 and S111) and by public transport. The location is ideal to quickly get to the center or to quickly go outside Amsterdam. Martin L. King Park is steps away. There is currently a waiting time for a parking permit of approximately 2 months (permit area South 4.2 Rivierenbuurt South – reference date February 2023).
THE ASSOCIATION
The property was split with a permit in September 2019. This concerns an apartment right in the Association of Owners “Vrijheidslaan 91 and 93” consisting of a total of 9 apartment rights. The Association was recently activated and Delair Vastgoed Beheer is responsible for the administration. The service costs are approximately € 124 per month.
GROUND LEASE
The apartment is located on a municipal leasehold (land owner Municipality of Amsterdam). The annual rent is currently approximately € 782. The continuous period runs until 30 June 2050, during which the AB2000 have been declared applicable (annual indexation). The seller has recently applied to switch to perpetual leasehold under favorable conditions (Spijoptantenregeling). Ask the selling broker for the details.
PARTICULARITIES
– Light upstairs apartment of approximately 64 m² (measurement report available);
– Completely renovated in 2017;
– Corner location;
– Very practically arranged house with 2 spacious bedrooms of approximately 10 m² per room;
– Full double glazing and a central heating system (HRE Intergas year 2017);
– Characteristic building with the status of Municipal monument;
– The building was split into 9 apartment rights in 2019 with a permit;
– Nice and central location in the area Rivierenbuurt around the corner from the Amstel and De Pijp;
– Continuous right of leasehold with a current annual ground rent of approximately € 782 – AB2000 – end of the period 30 June 2050;
– The Association has recently been activated – the service costs are approximately € 124 per month;
– Declaration of non-ownership, an age clause and asbestos clause apply;
– Project notary Hartman LMH in Amsterdam.
Transfer of ownership
- Status Verkocht
- Acceptance In overleg
- Asking price € 475.000 k.k.
Layout
- Living space ± 64 m2
- Number of rooms 3
- Number of bedrooms 2
- Number of stories 1
- Number of bathrooms 1
- Bathroom amenities Ligbad, dubbele wastafel, wastafelmeubel, inloopdouche
Energy
- Energy label D
- Insulation Dubbel glas
- Heating Cv ketel
- Hot water Cv ketel
- Boiler type Gas
- Boiler year of construction 2017
- Energy end date 2028-01-10
Construction shape
- Year of construction 1928
- Building type Appartement
- Location Aan drukke weg, vrij uitzicht
Other
- Maintenance inside Goed
- Maintenance outside Goed
- Particularities Gestoffeerd, beschermd stads of dorpsgezicht
- Permanent habitation Ja
- Current usage Woonruimte
- Current destination Woonruimte
Cadastral data
- Township Amsterdam
- Section V
- Property Erfpacht
- Lot number 12583
- Index A4


Please fill out the form below and we will be in touch as soon as possible.



























