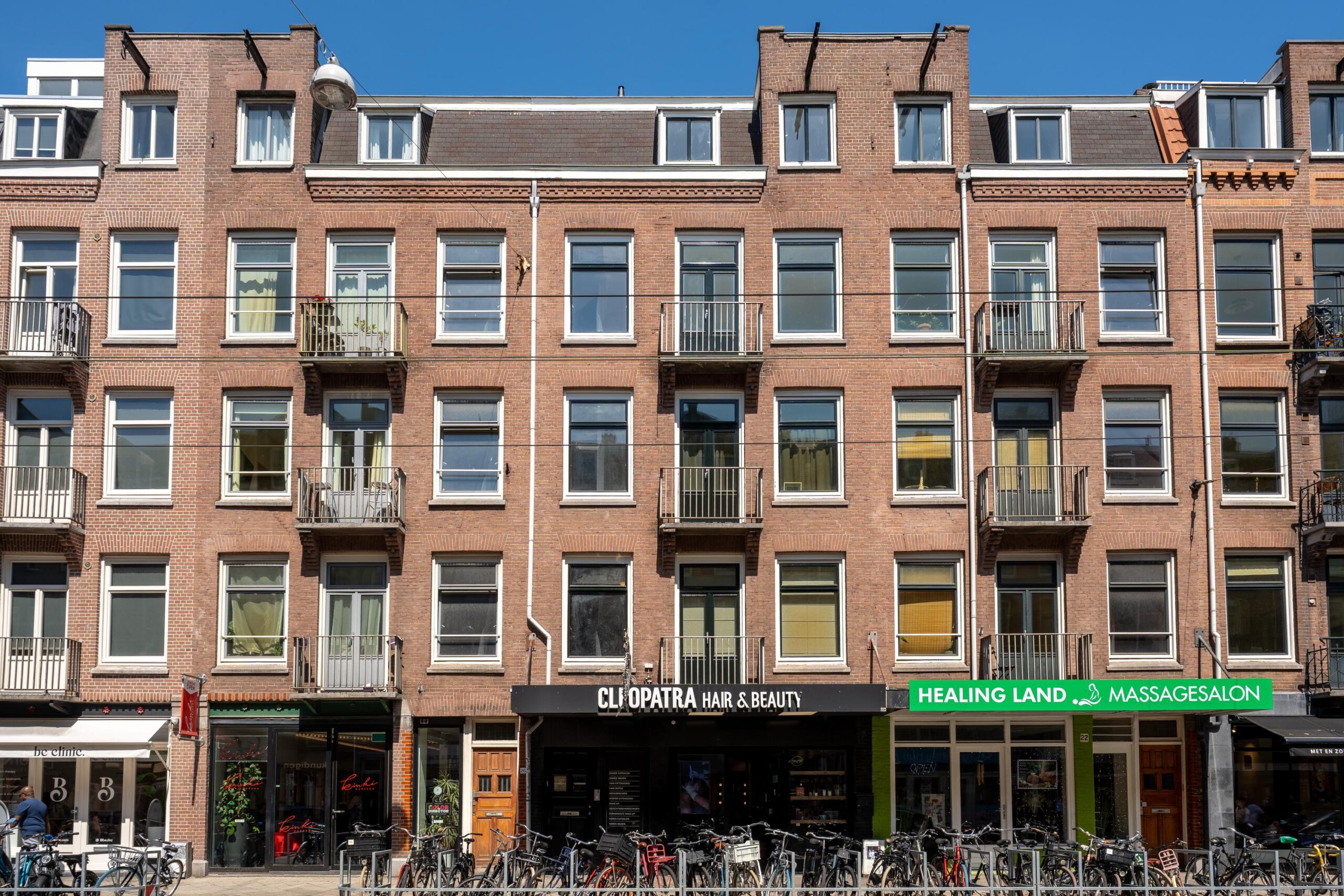Zeilstraat 24 2
Newly Renovated Double Upper House of Approx. 114 m² with Spacious Roof Terrace in Zeilstraat and an Investment Opportunity! In the lively and popular Schinkelbuurt in Amsterdam South, a unique… lees meer
- 171m²
- 4 bedrooms
€ 1.275.000 ,- k.k.
Newly Renovated Double Upper House of Approx. 114 m² with Spacious Roof Terrace in Zeilstraat and an Investment Opportunity! In the lively and popular Schinkelbuurt in Amsterdam South, a unique property is offered for sale: one apartment right consisting of two self-contained units. The apartment on the second floor is rented out. The double upper house on the third and fourth floors has been completely renovated, finished to a high standard, and is ready to move into. Located on freehold land. LAYOUTS Zeilstraat 24-II Upper-floor apartment of approximately 57 m² with both front and rear balconies. Currently rented out for…
Newly Renovated Double Upper House of Approx. 114 m² with Spacious Roof Terrace in Zeilstraat and an Investment Opportunity!
In the lively and popular Schinkelbuurt in Amsterdam South, a unique property is offered for sale: one apartment right consisting of two self-contained units. The apartment on the second floor is rented out. The double upper house on the third and fourth floors has been completely renovated, finished to a high standard, and is ready to move into. Located on freehold land.
LAYOUTS
Zeilstraat 24-II
Upper-floor apartment of approximately 57 m² with both front and rear balconies. Currently rented out for an indefinite period for approximately € 9,840 per year (as of July 2025). The property has an energy label D, valid until 27 March 2034.
Zeilstraat 24-III/IV
Via the entrance on the second floor, you reach the internal staircase leading to the double upper house. The third floor features a spacious and bright living room, where large windows provide abundant natural light and a pleasant atmosphere. At the rear is the modern open kitchen, equipped with high-quality built-in appliances and plenty of space for a large dining table. From the kitchen, there is access to the rear balcony, a quiet spot for your first coffee of the day or a relaxing moment outside. A separate toilet is also located on this floor.
The fourth floor offers three full-sized bedrooms, each with a practical layout and excellent natural light. The luxurious bathroom is fully equipped with a walk-in rain shower, bathtub, double sink, and a second toilet, all finished to a high standard. At the rear, there is another balcony providing a peaceful outdoor space. From the landing, a fixed staircase leads to the roof terrace of approximately 15 m². Here, you can enjoy privacy, space, and panoramic views over the city, a perfect place to unwind or entertain guests.
LOCATION
Zeilstraat is a lively and centrally located shopping street in the popular Schinkelbuurt in Amsterdam South. The popularity of this neighborhood is not only due to its ideal location near Vondelpark and major highways A10 & A4 but also because of the pleasant atmosphere in the streets. Shops and various charming cafés and restaurants can be found within walking distance, particularly around Hoofddorpplein and Sloterkade. For a relaxing walk, you can head to Vondelpark, and for a night out, there is a wide choice of cozy restaurants and cafés in the area.
HOMEOWNERS’ ASSOCIATION (VvE)
The VvE currently consists of 2 apartment rights. The VvE still needs to be activated, and both rights are currently owned by the seller.
NEN CLAUSE
The usable floor area has been measured in accordance with the industry-standard NEN 2580 norm. The stated area may therefore differ from comparable properties and/or older references. This is mainly due to this (new) calculation method. The buyer declares to be sufficiently informed about this norm. The stated areas are based on the architect’s drawings. Should the actual measurements deviate (partially) from the norm and/or the actual situation, the buyer accepts this. The buyer has been given sufficient opportunity to (have) the measurements checked independently. Any differences in size do not give either party the right to adjust the purchase price. The seller and their broker accept no liability in this respect.
PARTICULARS
- One apartment right consisting of 2 self-contained units;
- Zeilstraat 24-II – upper-floor apartment rented out for an indefinite period for approx. € 9,840 p/y;
- Zeilstraat 24-III/IV – newly renovated double upper house;
- Turn-key delivery of the double upper house;
- Energy label B valid until 28-07-2035;
- Located in the popular Schinkelbuurt in Amsterdam South near Vondelpark;
- Freehold land, no ground lease;
- High-quality finish with wooden floors, stylish (built-in) lighting, luxury kitchen with Siemens appliances, etc.;
- Newly refurbished stairwell with video/intercom system;
- VvE in the process of being established, consisting of 2 apartment rights;
- Old-age clause, asbestos clause, NEN clause, 'as is where is' clause, and non-owner-occupancy statement apply;
- Project notary: Legal Loyalty in Amsterdam.
Transfer of ownership
- Status Onder bod
- Acceptance In overleg
- Asking price € 1.275.000 k.k.
Layout
- Living space ± 171 m2
- Number of rooms 6
- Number of bedrooms 4
- Number of stories 3
- Number of bathrooms 2
- Bathroom amenities Toilet, douche, ligbad, toilet, dubbele wastafel, inloopdouche
Energy
- Energy label B
- Insulation Dubbel glas
- Heating Cv ketel
- Hot water Cv ketel
- Boiler type Gas
- Energy end date 2035-07-28
Construction shape
- Year of construction 1913
- Building type Appartement
- Location Aan drukke weg
Other
- Maintenance inside Goed tot uitstekend
- Maintenance outside Goed
- Particularities Gedeeltelijk verhuurd, dubbele bewoning mogelijk
- Permanent habitation Ja
- Current usage Woonruimte
- Current destination Woonruimte
Cadastral data
- Township Amsterdam
- Section U
- Property Volle eigendom
- Lot number 11534
- Index 2
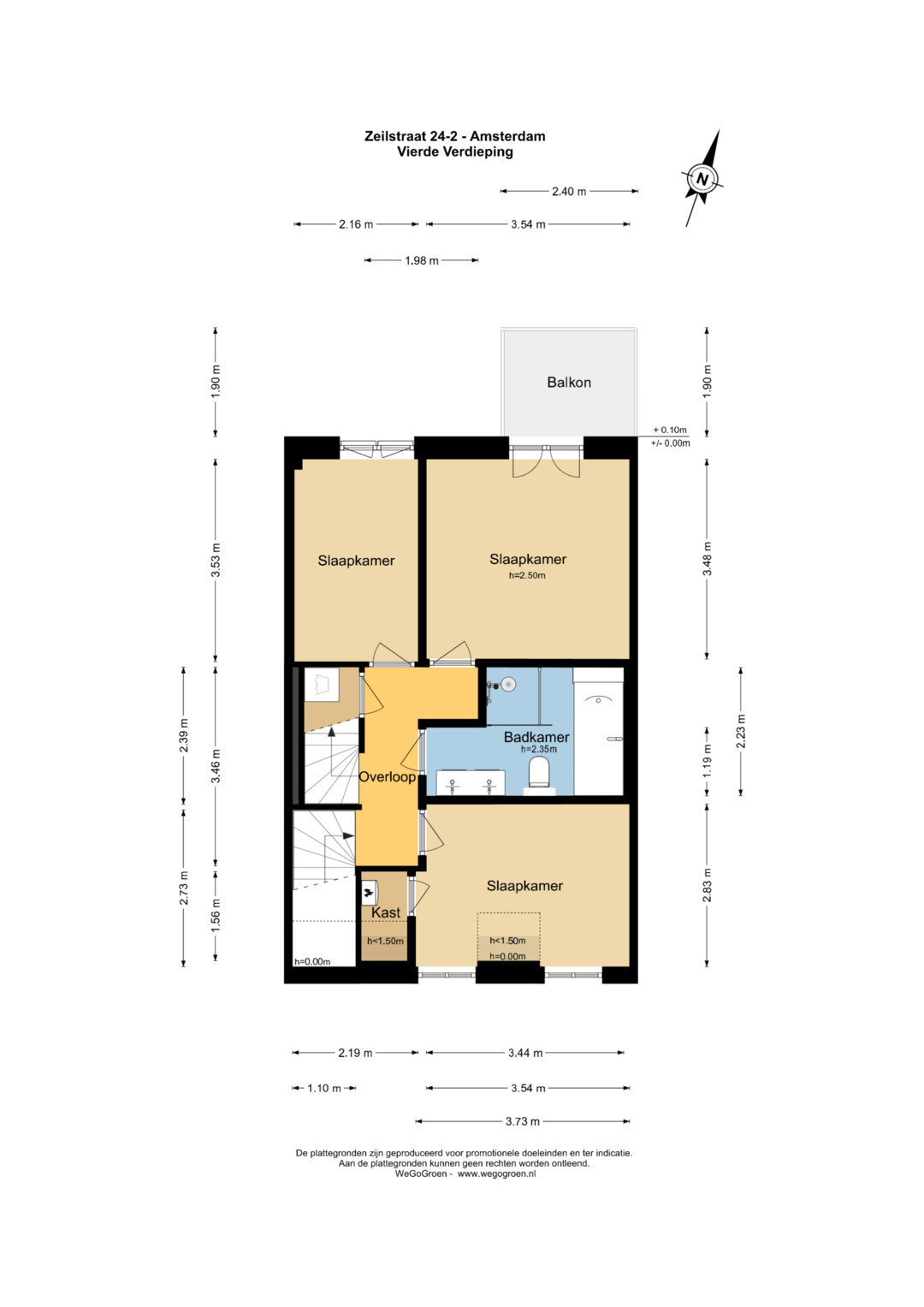
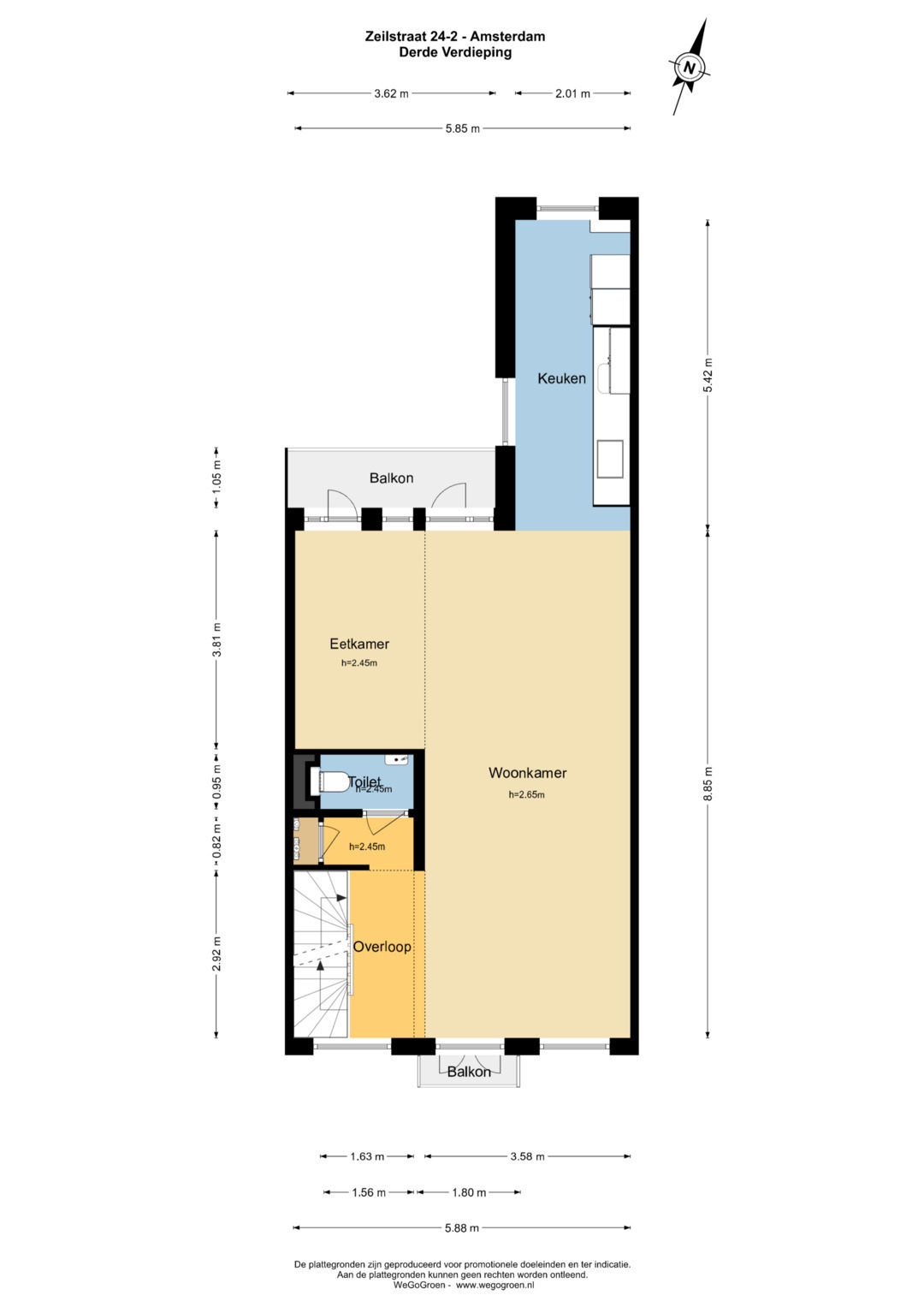
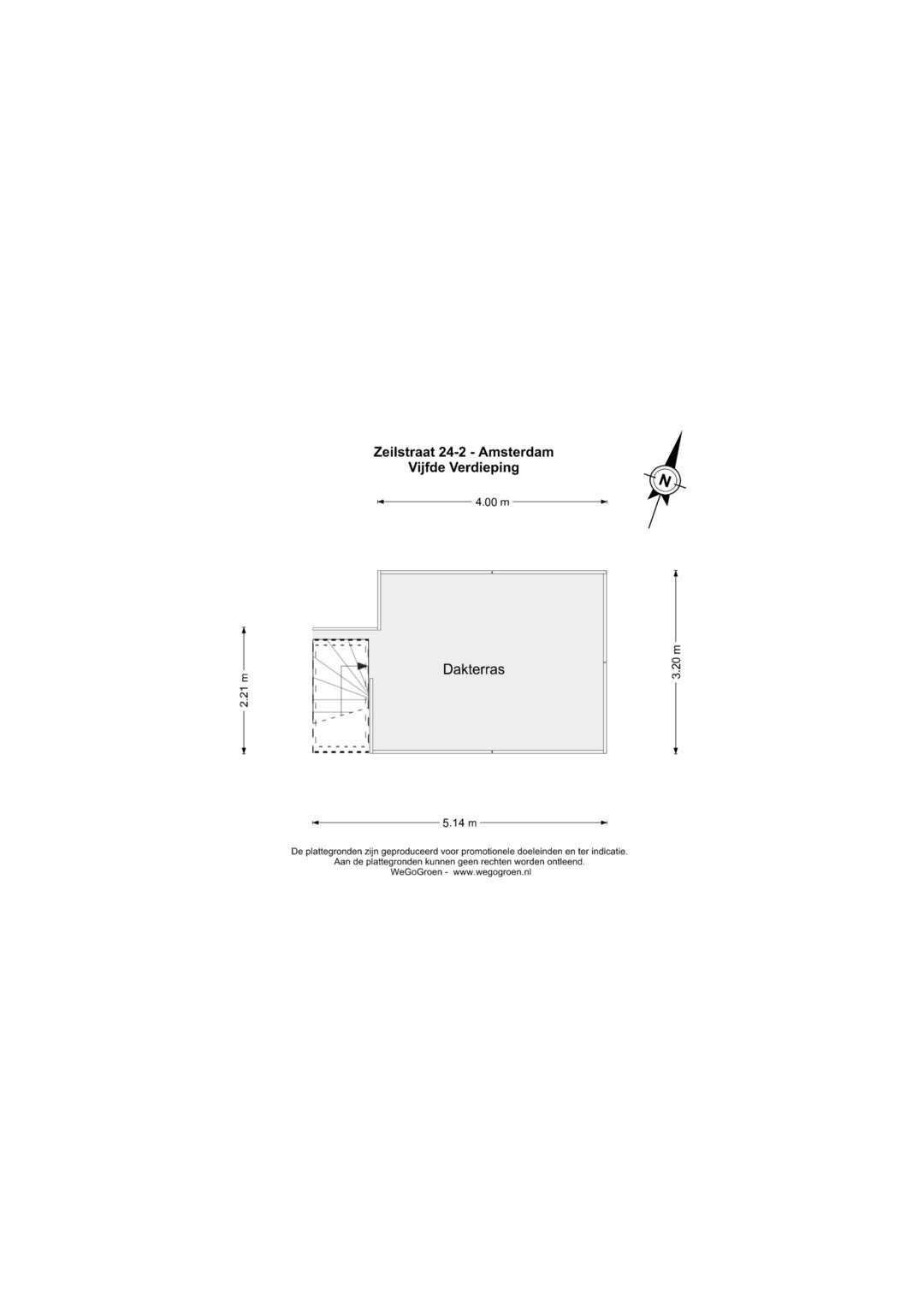
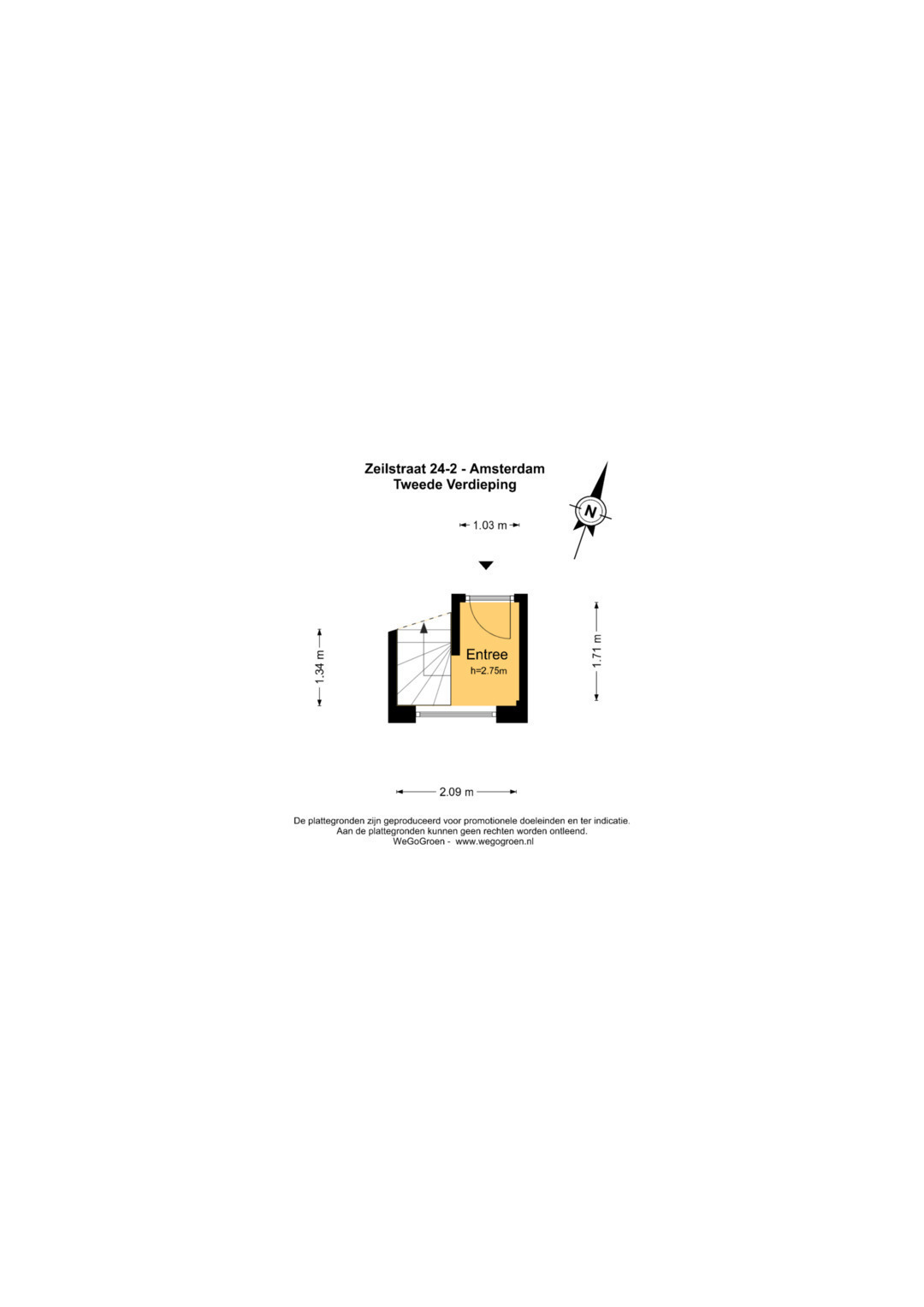
Please fill out the form below and we will be in touch as soon as possible.
