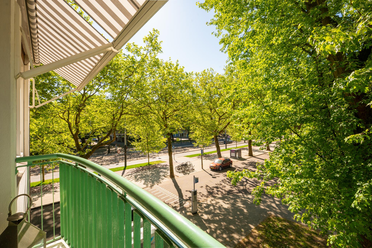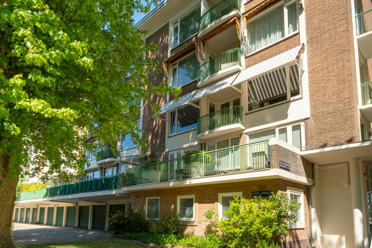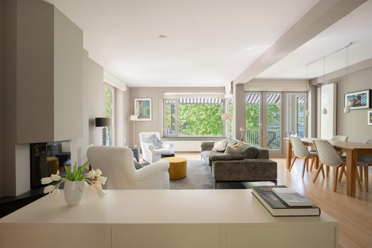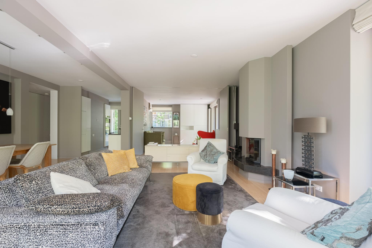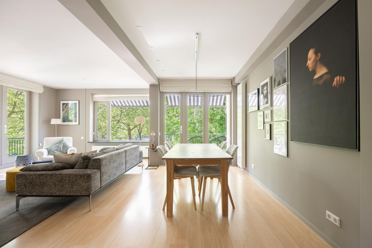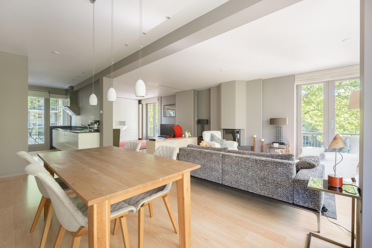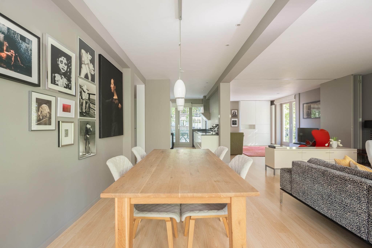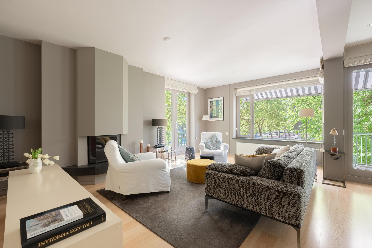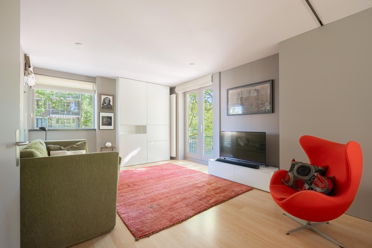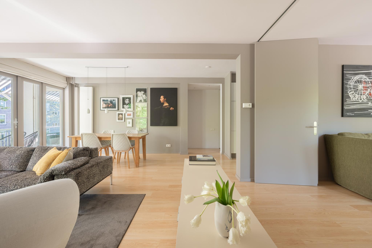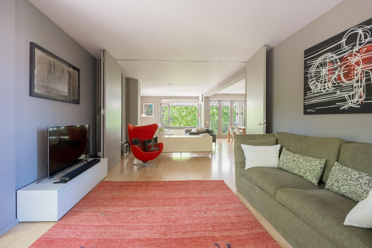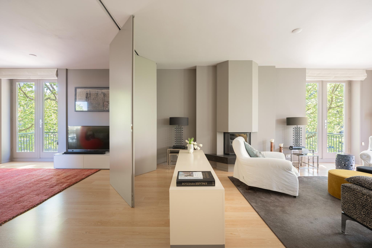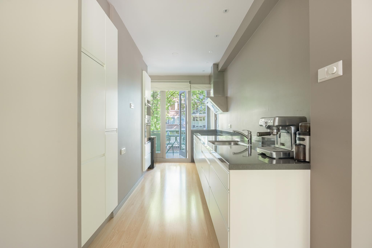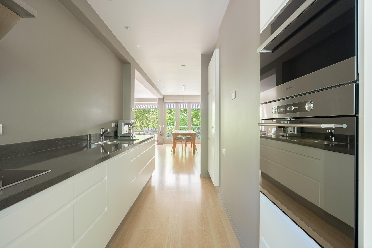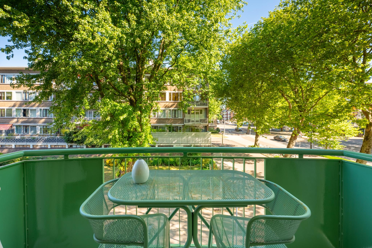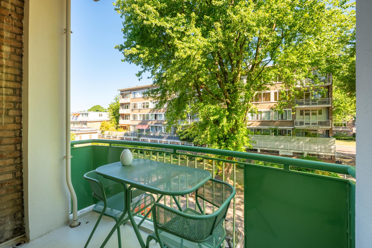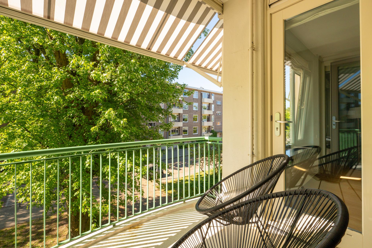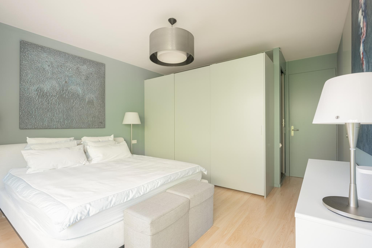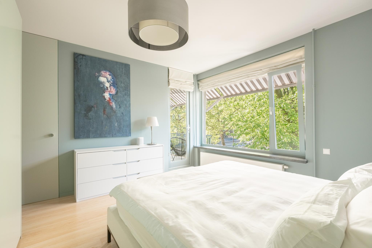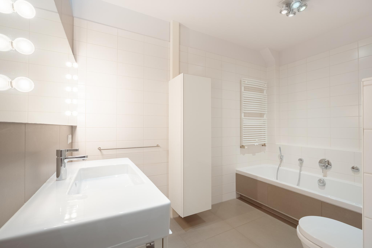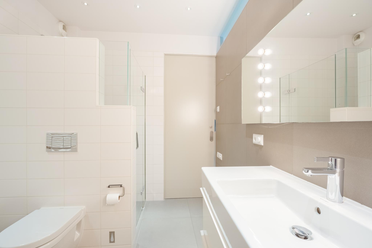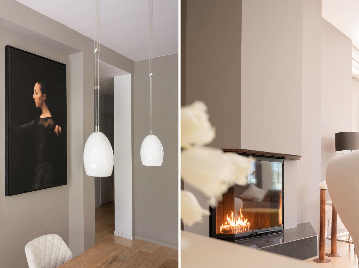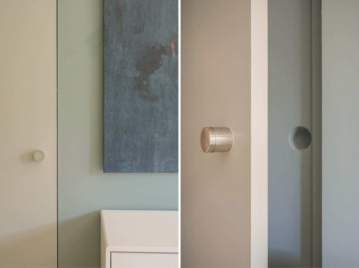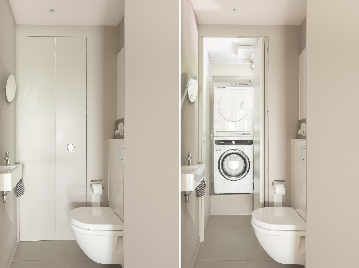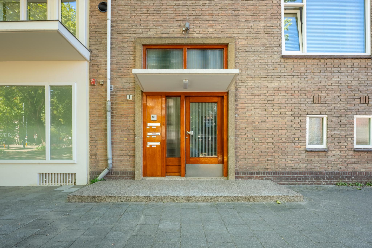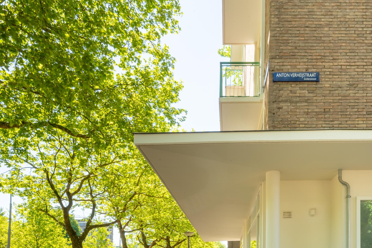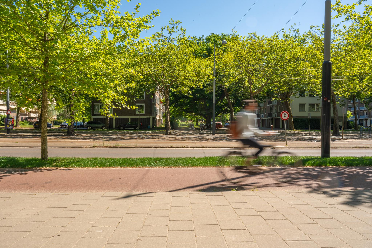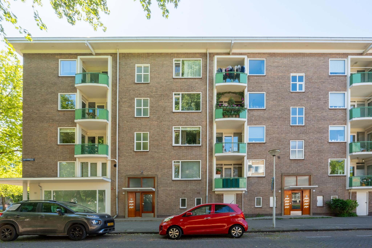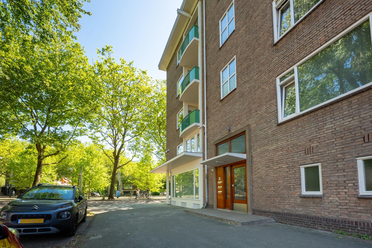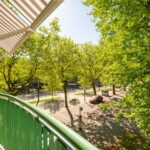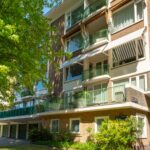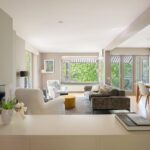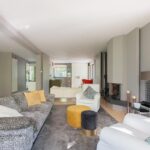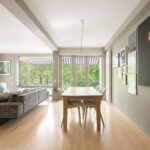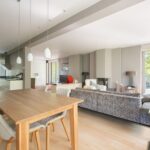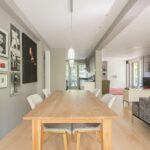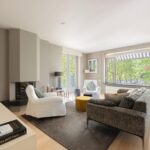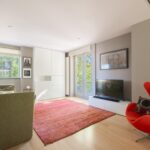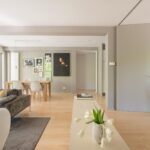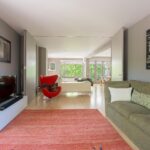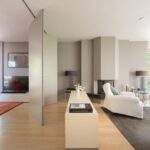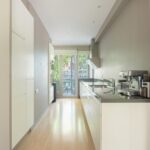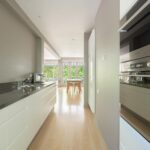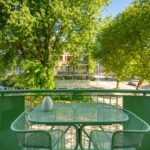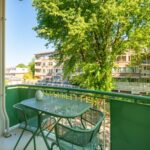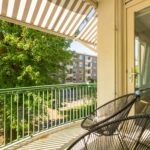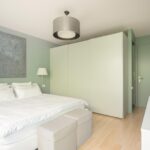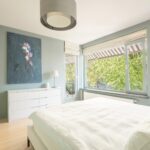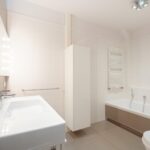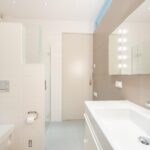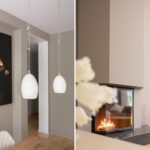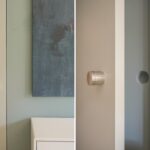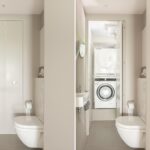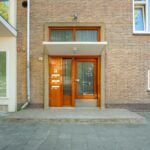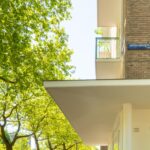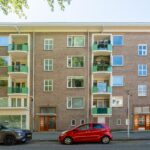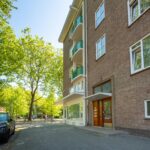Anton Verheijstraat 1 2
Wonderfully bright and spacious upper-floor apartment of approximately 102 m², located just a stone's throw from the beautiful Beatrixpark and around the corner from the Zuidas. The apartment is situated… lees meer
- 102m²
- 2 bedrooms
€ 865.000 ,- k.k.
Wonderfully bright and spacious upper-floor apartment of approximately 102 m², located just a stone's throw from the beautiful Beatrixpark and around the corner from the Zuidas. The apartment is situated on the second floor and includes a storage room on the ground floor. Energy label A and the ground lease has been BOUGHT OFF in perpetuity! LAYOUT Shared entrance at street level. Second floor Entrance on the second floor, central hallway, separate (wall-mounted) toilet with a small washbasin. Behind the toilet space, a laundry area has been efficiently created. The spacious and bright living room with original (wood) fireplace provides…
Wonderfully bright and spacious upper-floor apartment of approximately 102 m², located just a stone's throw from the beautiful Beatrixpark and around the corner from the Zuidas. The apartment is situated on the second floor and includes a storage room on the ground floor. Energy label A and the ground lease has been BOUGHT OFF in perpetuity!
LAYOUT
Shared entrance at street level.
Second floor
Entrance on the second floor, central hallway, separate (wall-mounted) toilet with a small washbasin. Behind the toilet space, a laundry area has been efficiently created.
The spacious and bright living room with original (wood) fireplace provides access to three balconies and is surrounded by greenery. A smart sliding wall in the living room allows for the creation of a second (large) bedroom.
The semi-open kitchen is centrally located and equipped with built-in appliances including an electric hob, extractor fan, fridge/freezer combination, oven, and steam oven. The fourth balcony is accessible from the kitchen.
The spacious master bedroom with built-in wardrobes offers access to a balcony and to the bathroom, which features a bathtub, walk-in shower, washbasin, and second toilet. The bedroom can be cleverly separated from the bathroom for more privacy.
At street level, there is also a spacious and separate storage room where bicycles can be easily stored.
LOCATION
Anton Verheijstraat is an exclusive, traffic-calmed street with lots of greenery, located near the Zuider Amstel Canal and adjacent to the lovely Beatrixpark. A quiet and idyllic spot just a stone’s throw from the Zuidas, Station Zuid/WTC with direct connections to Schiphol, Amsterdam Central and other public transport links to the city centre and beyond.
The A10 ring road with connections to the A1, A2 and A4 motorways is just a few minutes away by car.
The immediate surroundings offer a wide range of shops and hospitality venues with cozy terraces on Beethovenstraat, Olympiaplein and the Groot Gelderlandplein shopping centre.
Tram 5 runs frequently towards Museumplein, Leidseplein, Westergasfabriek, Station Zuid and Amstelveen.
OWNERS’ ASSOCIATION (VvE)
This property is part of the "Gebouw Anton Verheij" Owners’ Association in Amsterdam, consisting of a total of 36 apartment rights: 19 residences, 1 commercial unit and 16 garages.
The monthly service costs are approximately €356 (excluding a €113 advance payment for heating costs). The VvE is professionally managed by VvE Beheer Amsterdam. A long-term maintenance plan has been drawn up for the period 2025 through 2039.
GROUND LEASE
The current owner has bought off the ground lease perpetually. Therefore, no ground lease payments will ever be due in the future.
PARKING
Currently, there is no waiting list for obtaining a parking permit. A second parking permit for this area is also possible. Please consult the municipality’s website for the most up-to-date information.
NEN CLAUSE
The usable floor area has been calculated in accordance with the NEN 2580 standard as established in the industry. The measured surface area may therefore differ from comparable properties and/or previous references. This mainly results from this (new) method of calculation.
The buyer declares to be sufficiently informed about this standard. The seller and their estate agent make every effort to calculate the correct area and volume based on their own measurements and to support this as much as possible with floor plans including dimensions. Should the measurement ultimately not (fully) comply with the standard, the buyer accepts this. The buyer has been given sufficient opportunity to verify the measurements themselves. Any discrepancies in the stated size do not give either party any rights, including no right to a price adjustment. The seller and their estate agent accept no liability in this regard.
DETAILS
- Bright and spacious apartment of approx. 102 m² (measurement report available);
- 4 balconies facing south, southeast, and north;
- Electric sunshades on the south side across the full width of the apartment;
- Ground lease perpetually BOUGHT OFF, no ground rent ever due;
- Energy label A;
- Practical layout;
- Option to create a second (spacious) bedroom;
- Built-in wardrobes in bedroom, living room and hallway;
- Located near Beethovenstraat, Beatrixpark, Zuidas and Station Zuid;
- Building from 1956;
- Fully double glazed;
- Professionally managed VvE by VvE Beheer Amsterdam;
- Monthly service costs approx. €356 (excl. €113 heating advance);
- The VvE comprises 36 apartment rights;
- Buyer may choose the notary.
Transfer of ownership
- Status Verkocht
- Acceptance In overleg
- Asking price € 865.000 k.k.
Layout
- Living space ± 102 m2
- External storage space ± 6 m2
- Number of rooms 3
- Number of bedrooms 2
- Number of stories 1
- Number of bathrooms 1
- Bathroom amenities Ligbad, toilet, wastafel, wastafelmeubel, inloopdouche, vloerverwarming
Energy
- Energy label A
- Insulation Hr glas
- Heating Blokverwarming
- Hot water Gasboiler eigendom
- Energy end date 2035-05-13
Construction shape
- Year of construction 1956
- Building type Appartement
- Location Aan park, beschutte ligging
Storage room
- Shed / storage Inpandig
- Number of sheds / storerooms 1
- Voorzieningen Voorzien van elektra
Other
- Maintenance inside Goed tot uitstekend
- Maintenance outside Goed tot uitstekend
- Permanent habitation Ja
- Current usage Woonruimte
- Current destination Woonruimte
Cadastral data
- Township Amsterdam
- Section Ab
- Property Eigendom belast met erfpacht
- Lot number 1965
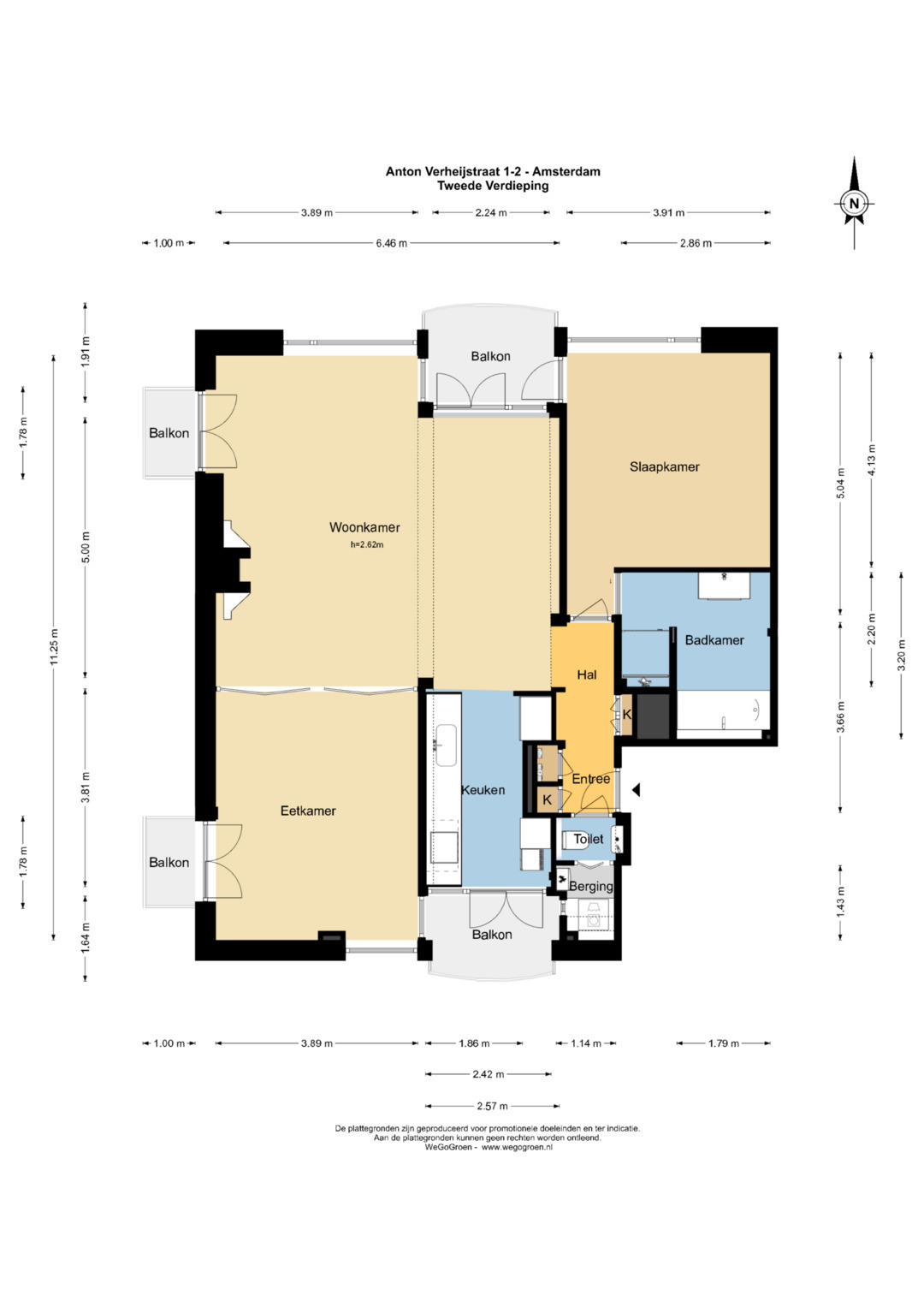
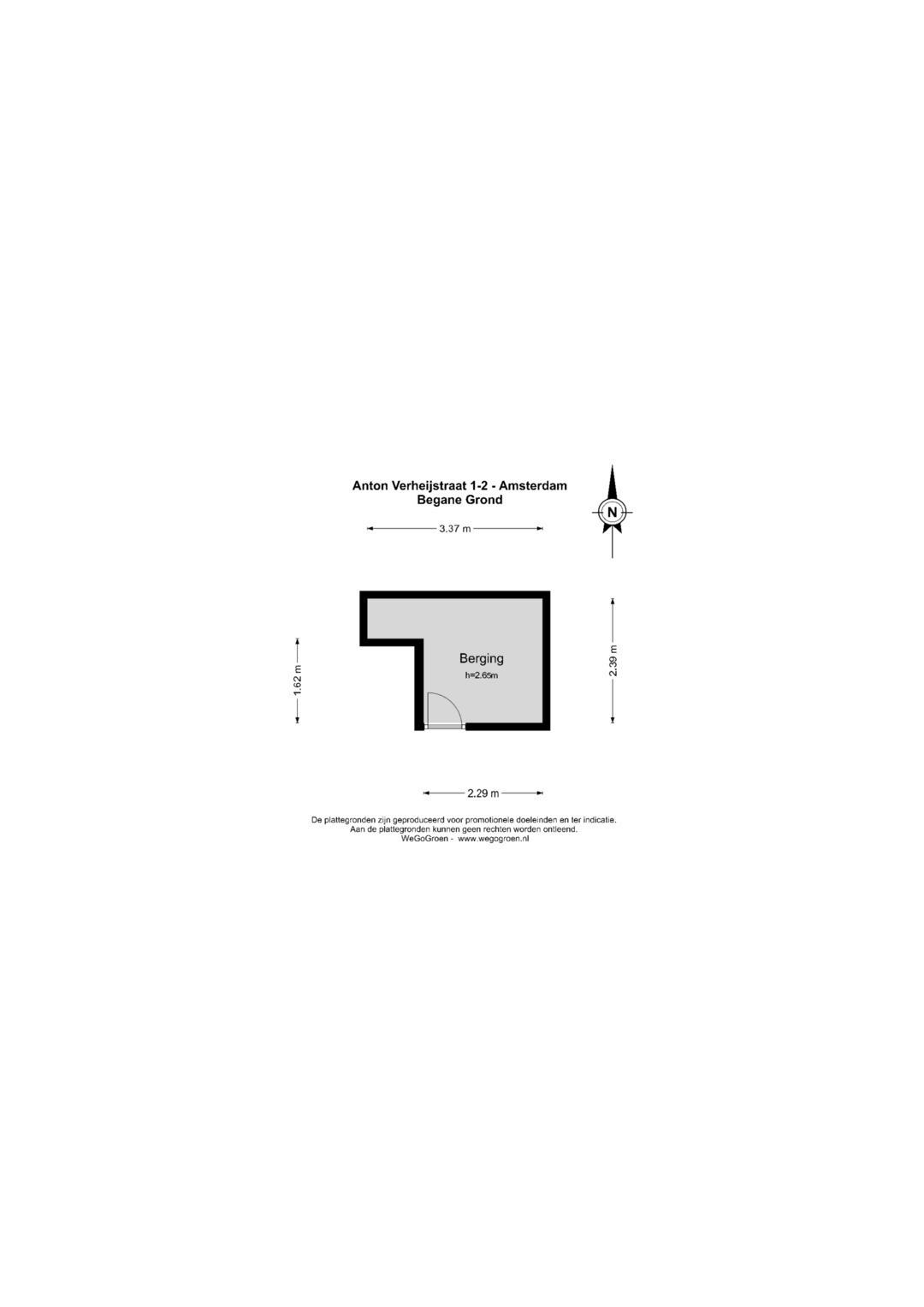
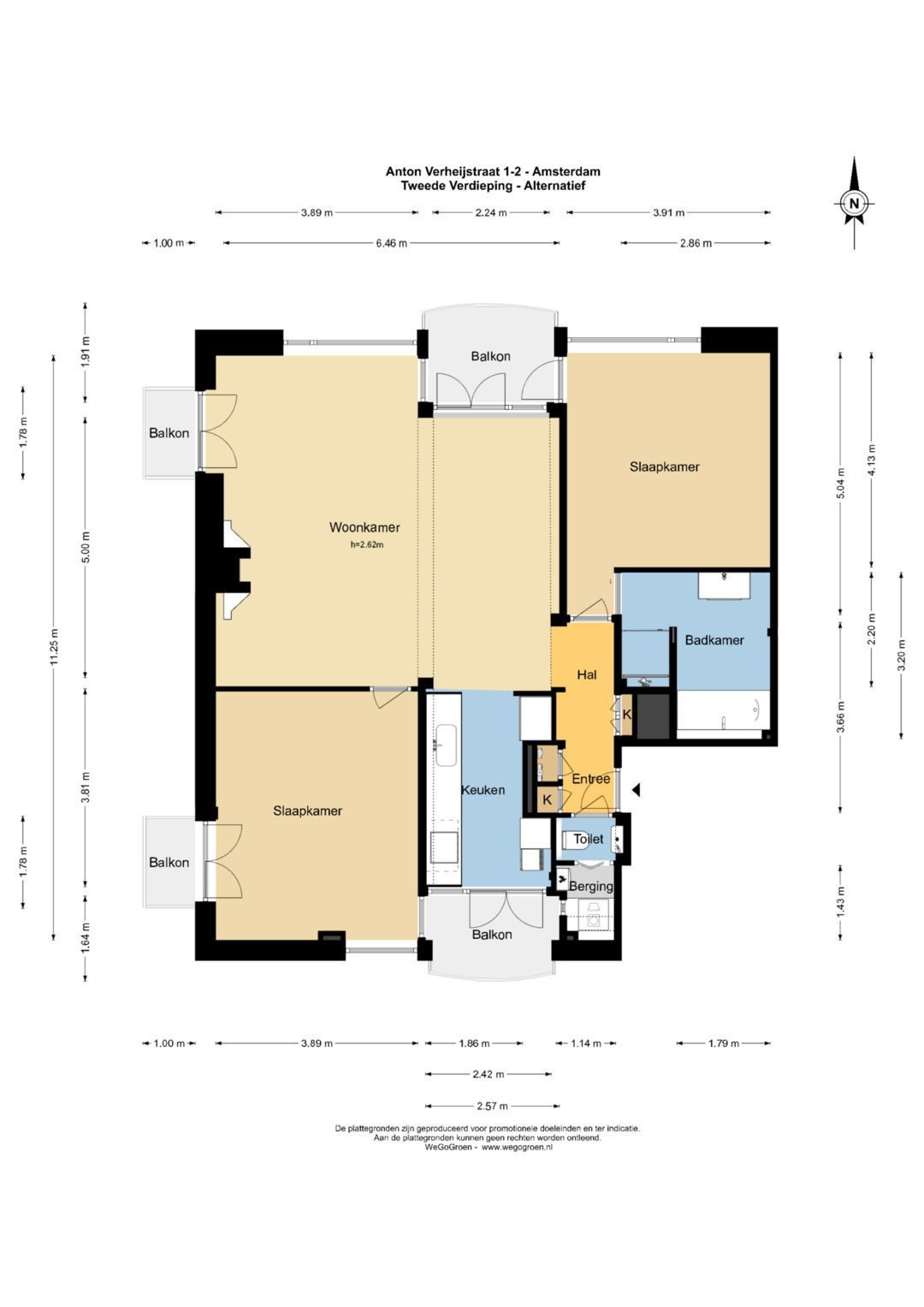
Please fill out the form below and we will be in touch as soon as possible.
