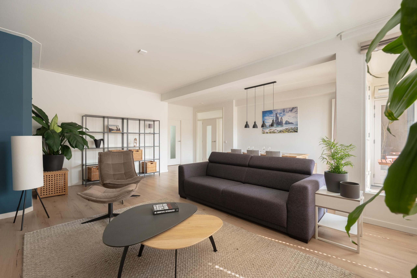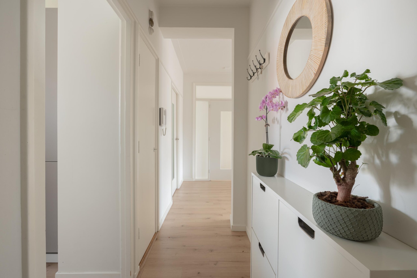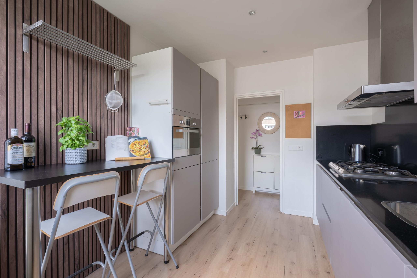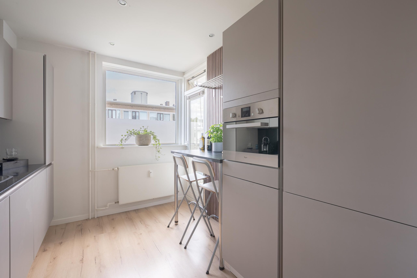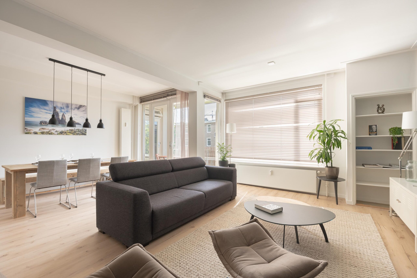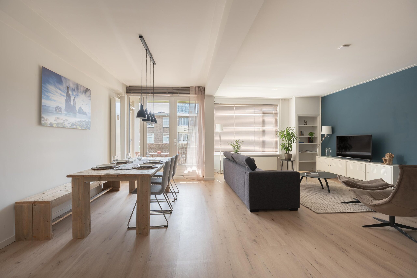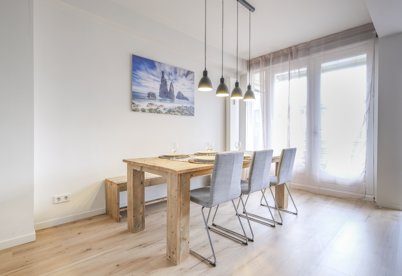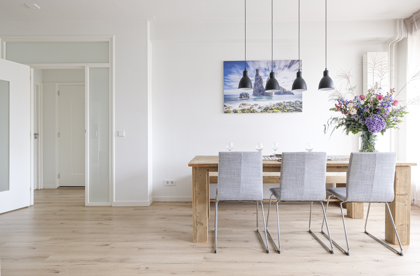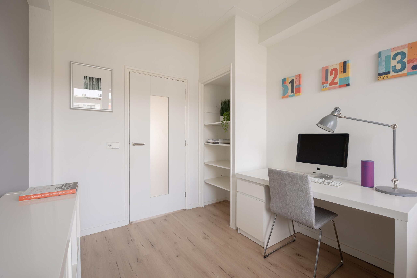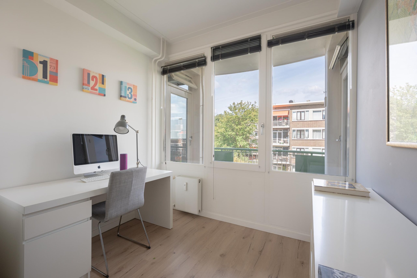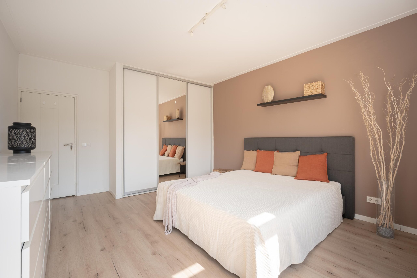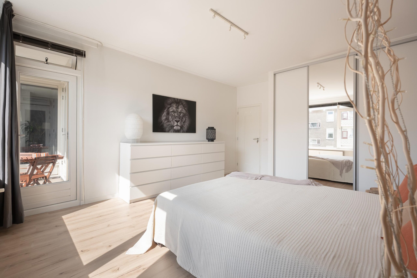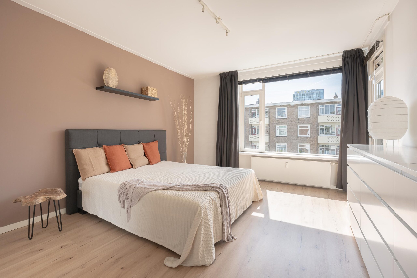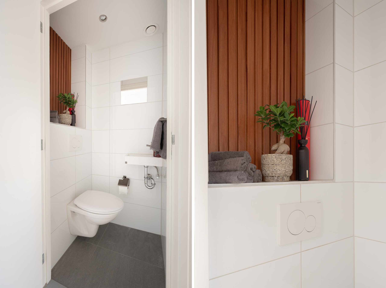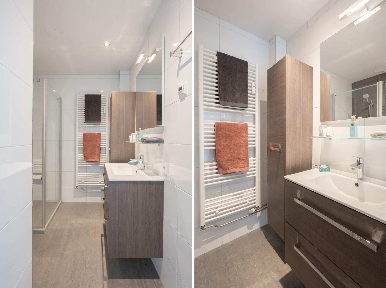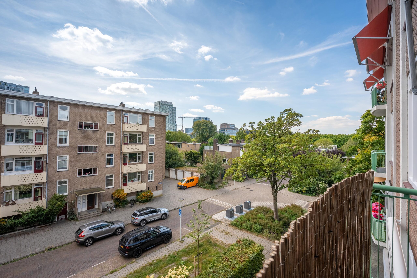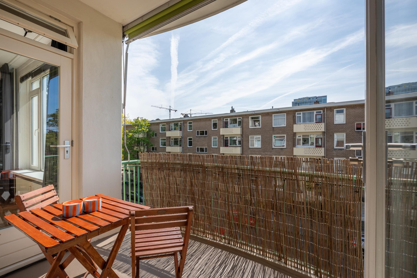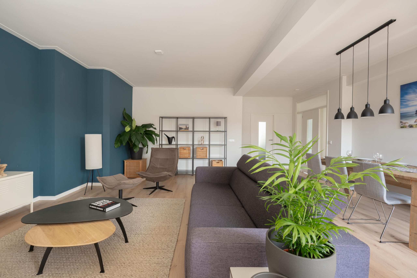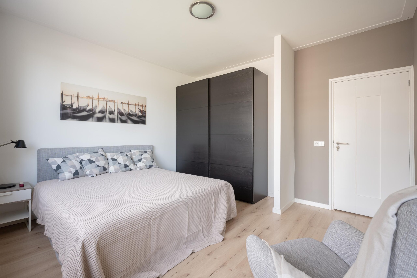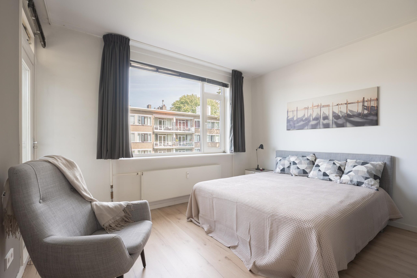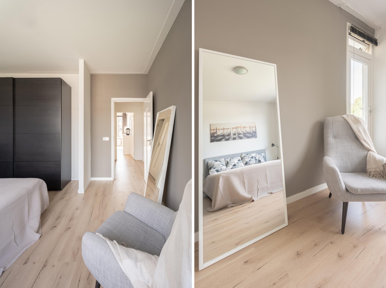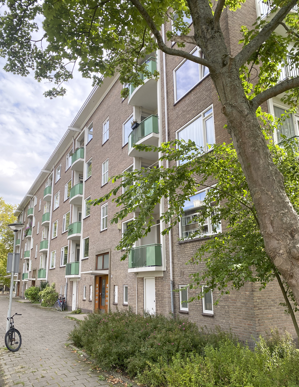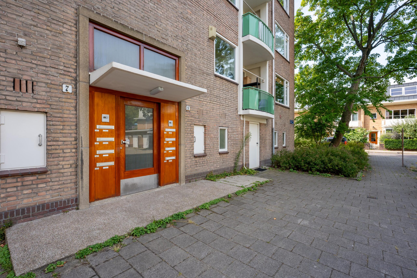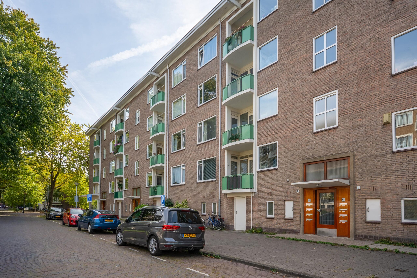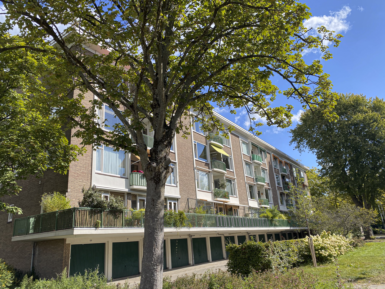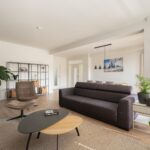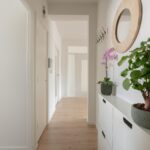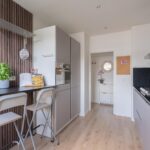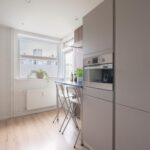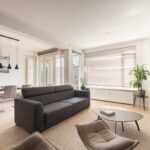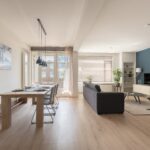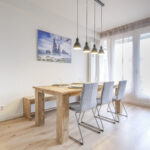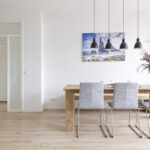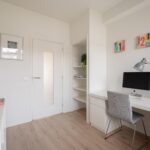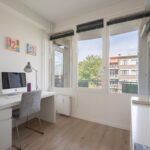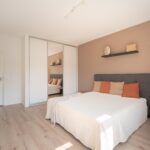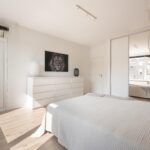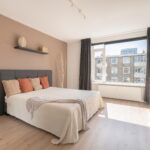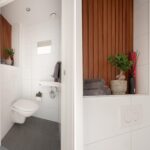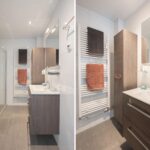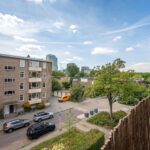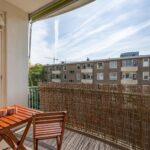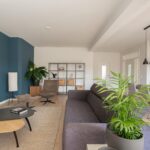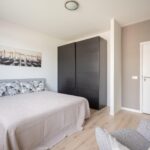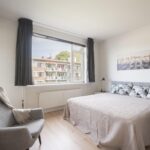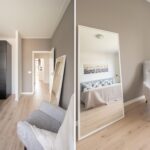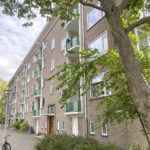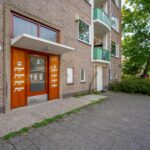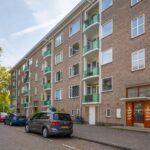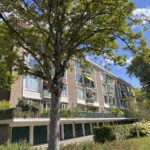Anton Verheijstraat 7 3
Bright and spacious 4-room apartment (approx. 109 m²) with a balcony at both the front and the rear. The apartment is located on the third floor of a stately complex… lees meer
- 109m²
- 3 bedrooms
€ 875.000 ,- k.k.
Bright and spacious 4-room apartment (approx. 109 m²) with a balcony at both the front and the rear. The apartment is located on the third floor of a stately complex with an elevator and also has a practical storage room on the ground floor. The property is very practically laid out and offers, among other things, three bedrooms, one of which is perfectly suitable as a study or home office. The spacious and bright living room forms the heart of the apartment and connects perfectly with the practical and contemporary layout. Thanks to the renovation in 2014, the property is…
Bright and spacious 4-room apartment (approx. 109 m²) with a balcony at both the front and the rear. The apartment is located on the third floor of a stately complex with an elevator and also has a practical storage room on the ground floor.
The property is very practically laid out and offers, among other things, three bedrooms, one of which is perfectly suitable as a study or home office. The spacious and bright living room forms the heart of the apartment and connects perfectly with the practical and contemporary layout. Thanks to the renovation in 2014, the property is in a modern condition and can be moved into immediately.
The location is truly ideal: quiet, yet very central in Amsterdam South. Within a short walking distance are the Beatrixpark and the Beethovenstraat with a diverse range of shops and restaurants. In addition, the Zuidas, the business district of Amsterdam with excellent connections and facilities, is also in the immediate vicinity.
This apartment combines space, comfort and a convenient location in a unique way – an ideal home for those who want to live quietly but still have all amenities close by.
Layout:
Ground floor:
Communal entrance with elevator and private storage room.
Third floor:
Entrance, hallway, fuse box, a modern kitchen with various built-in appliances, 3 spacious bedrooms, including a master bedroom with a built-in wardrobe wall. The bathroom is centrally located in the apartment and features a large walk-in shower, a vanity unit with sink, and underfloor heating. The living room, with access to the adjoining balcony, is well-sized and measures approximately 50m².
Location & accessibility:
The apartment is located in a well-maintained complex near Beethovenstraat in Amsterdam South, only a few minutes’ walk from the Zuidas business district. All amenities are within easy reach: a wide range of shops, boutiques, supermarkets, and specialty stores can be found at the Groot-Gelderlandplein shopping center, just minutes away. Beethovenstraat and Stadionweg also offer a variety of shops, as well as excellent restaurants, cafés, coffee bars, and terraces. For sports and recreation, the beautiful Beatrixpark is within walking distance. Both Vondelpark and Amstelpark can easily be reached by bike.
Accessibility is excellent: several bus and tram stops (including tram lines 5 and 24) are nearby. Station Zuid/WTC, with a direct connection to Schiphol, is very close. By car, you can reach the A10 ring road within minutes.
Homeowners’ Association (VvE):
This concerns an apartment right within the Homeowners’ Association "Gebouw Anton Verheij" in Amsterdam, consisting of a total of 36 apartment rights, including 19 residential units, 1 commercial unit, and 16 garages. Service charges are approximately €397.99 per month. The association is professionally managed by VvE Beheer Amsterdam. A long-term maintenance plan has been drawn up for the period 2025–2039. The advance payment for heating costs is approximately €120 per month.
Leasehold:
The current leasehold period runs until October 15, 2030. The annual ground rent is €165.42 (tax deductible). The ground rent after 2030 has been locked in by the current owner at €1,707.72 per year (tax deductible, excluding inflation).
Parking:
At present, there is no waiting list for obtaining a parking permit. A second parking permit for this area is also possible. Please consult the municipal website for the most up-to-date information.
NEN clause:
The usable floor area has been calculated in accordance with the industry-standard NEN 2580 measurement guideline. The surface area may therefore differ from comparable properties and/or past references. This is mainly due to this (new) calculation method. The buyer declares to be sufficiently informed about this measurement standard. The seller and their agent have made every effort to calculate the correct floor area and volume based on their own measurements and to support this with floor plans showing dimensions. Should the measurements unexpectedly not fully comply with the standard, the buyer accepts this. The buyer has been given ample opportunity to verify the measurements independently. Differences in the stated size and dimensions do not entitle either party to any rights, including adjustments to the purchase price. The seller and their agent accept no liability in this respect.
Particulars:
- Year of construction: 1956
- NEN 2580, age clause and Non-occupancy clause apply
- Energy label C
- The elevators will be modernized this year, and HR++ glazing will be installed where necessary by the VvE
- Transfer in consultation / quick delivery possible
Transfer of ownership
- Status Verkocht
- Acceptance In overleg
- Asking price € 875.000 k.k.
Layout
- Living space ± 109 m2
- External storage space ± 9 m2
- Number of rooms 4
- Number of bedrooms 3
- Number of stories 1
- Number of bathrooms 1
- Bathroom amenities Wastafel, wastafelmeubel, inloopdouche, vloerverwarming, wasmachineaansluiting
Energy
- Energy label C
- Insulation Dubbel glas
- Heating Blokverwarming
- Hot water Elektrische boiler eigendom
- Energy end date 2033-01-31
Construction shape
- Year of construction 1956
- Building type Appartement
- Location Aan rustige weg, in woonwijk, beschutte ligging
Storage room
- Shed / storage Inpandig
- Voorzieningen Voorzien van elektra
Other
- Maintenance inside Goed
- Maintenance outside Goed
- Particularities Toegankelijk voor ouderen, toegankelijk voor minder validen
- Permanent habitation Ja
- Current usage Woonruimte
- Current destination Woonruimte
Cadastral data
- Township Amsterdam
- Section Ab
- Property Eigendom belast met erfpacht
- Lot number 1965
- Index A30
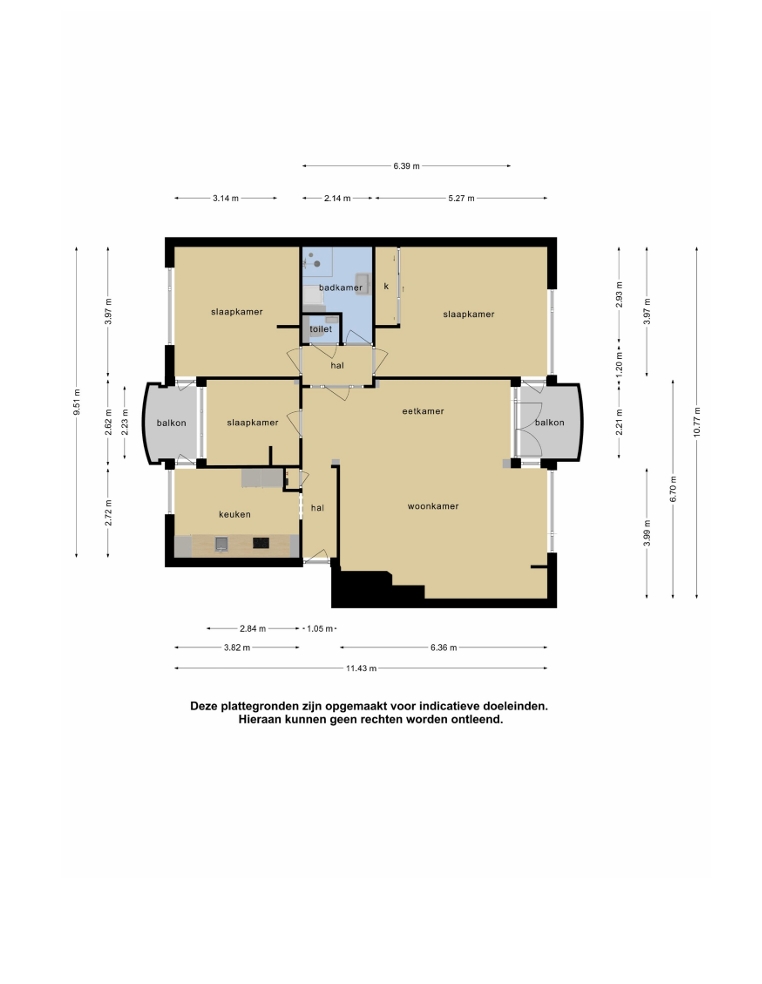
Please fill out the form below and we will be in touch as soon as possible.
