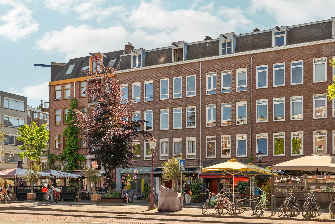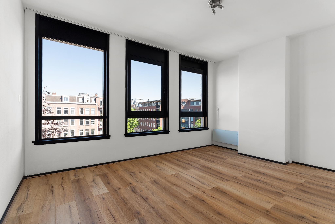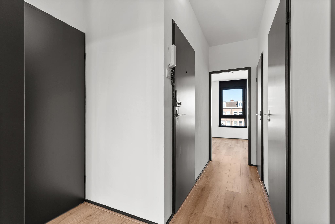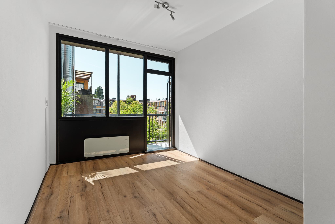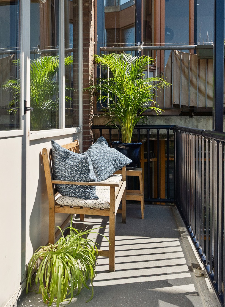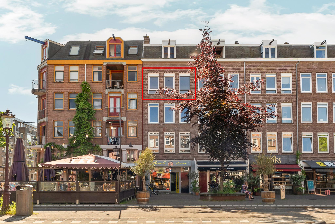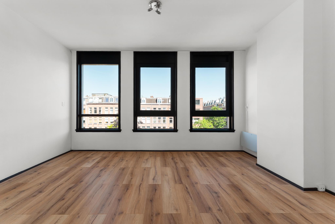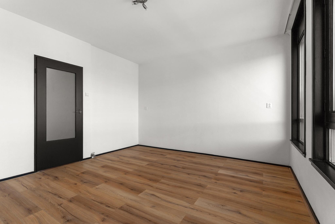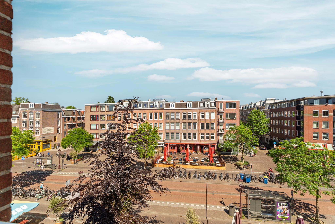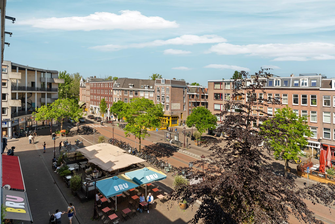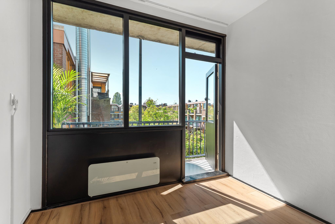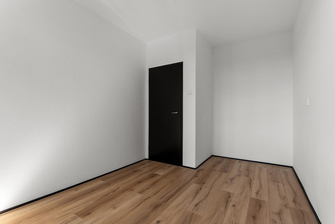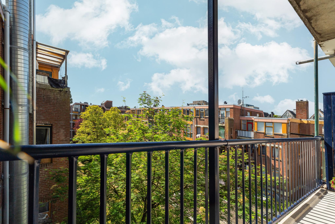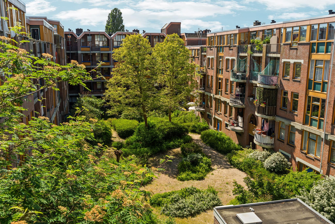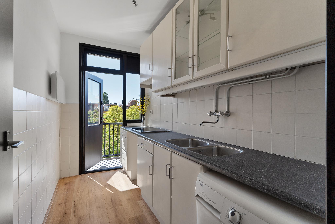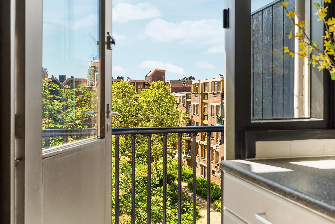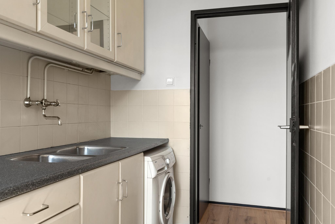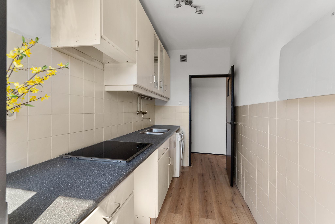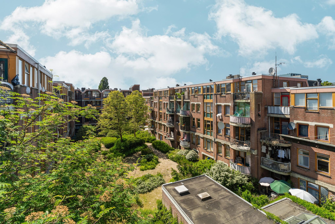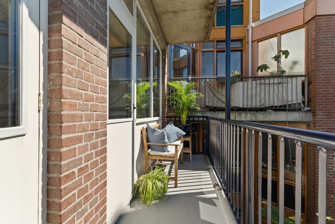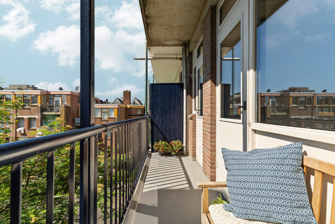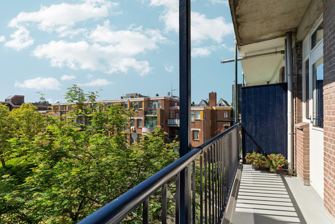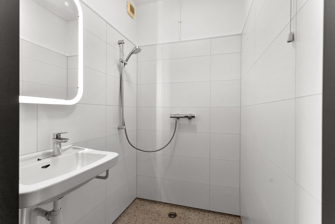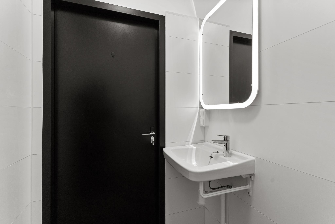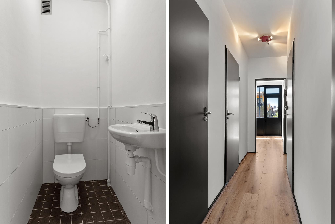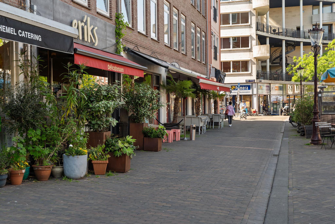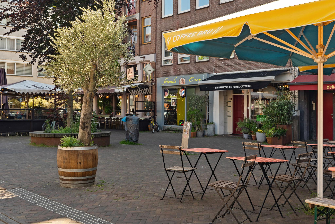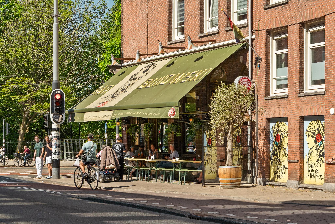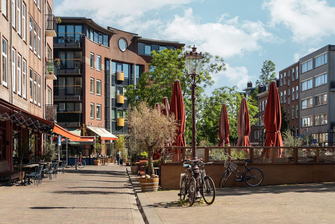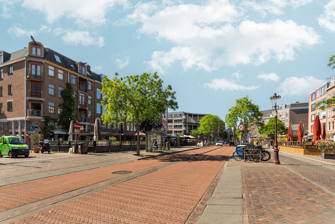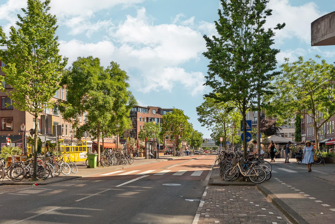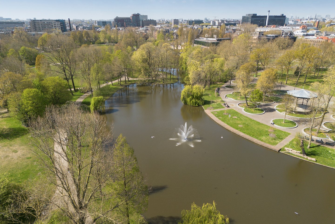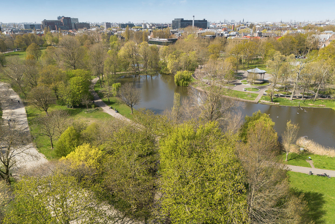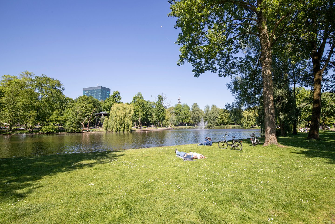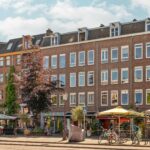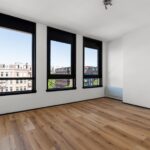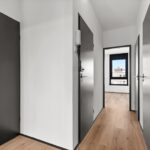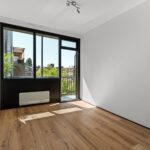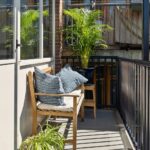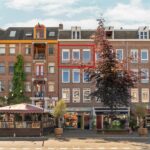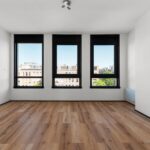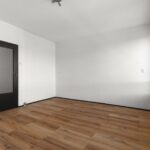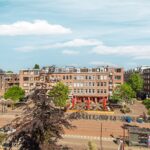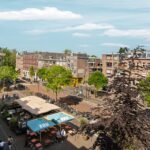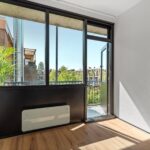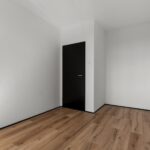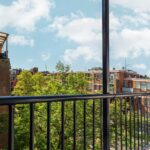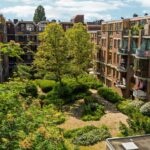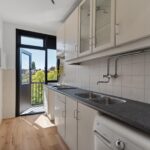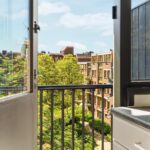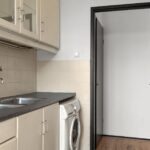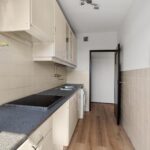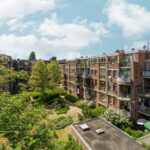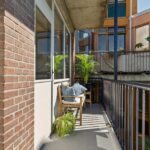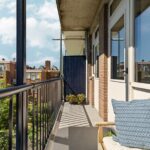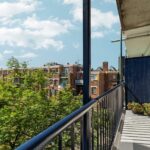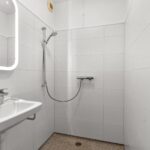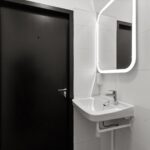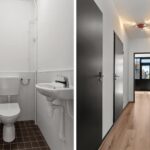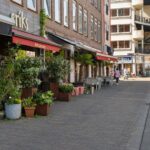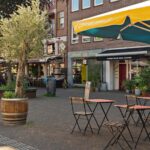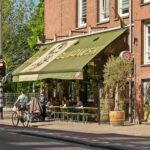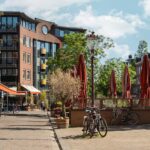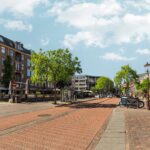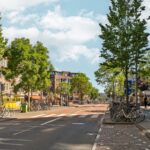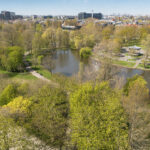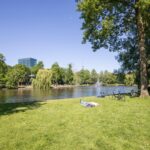Beukenplein 20 3
Bright, modern and well-laid-out 1-bedroom apartment with a sunny balcony on the beloved Beukenplein! Looking to live in a prime location in Amsterdam East, with all the best coffee spots,… lees meer
- 44m²
- 1 slaapkamer
€ 395.000 ,- k.k.
Bright, modern and well-laid-out 1-bedroom apartment with a sunny balcony on the beloved Beukenplein! Looking to live in a prime location in Amsterdam East, with all the best coffee spots, restaurants and shops just around the corner? This charming 1-bedroom apartment on the third floor of a characteristic building on Beukenplein offers exactly that – and more. LAYOUT This recently renovated apartment is accessed via the communal staircase. The entrance to the apartment is located on the third floor. THIRD FLOOR Upon entering, you step into the hallway which provides access to all rooms. The home has a pleasant layout…
Bright, modern and well-laid-out 1-bedroom apartment with a sunny balcony on the beloved Beukenplein! Looking to live in a prime location in Amsterdam East, with all the best coffee spots, restaurants and shops just around the corner? This charming 1-bedroom apartment on the third floor of a characteristic building on Beukenplein offers exactly that – and more.
LAYOUT
This recently renovated apartment is accessed via the communal staircase. The entrance to the apartment is located on the third floor.
THIRD FLOOR
Upon entering, you step into the hallway which provides access to all rooms. The home has a pleasant layout with a spacious living room at the front, featuring large windows that let in plenty of natural light. The separate kitchen is situated at the rear and opens onto the balcony. The bedroom is generously sized and also borders the balcony. In addition, there is a neat bathroom with shower and washbasin, a separate toilet, and a practical built-in storage closet in the hallway. The apartment is gas-free, equipped with modern electric heaters, electric cooking (induction) and an electric boiler. If desired, switching back to gas heating is easily possible.
The sunny balcony is south-west oriented, overseeing a green courtyard garden. It’s well suited for a lounge area where you can enjoy the sun from 1 PM till sunset.
FOURTH FLOOR
Private storage room of approx. 2 m² located on the fourth floor. Perfect for extra storage.
SURROUNDING
The apartment is situated in one of the best valued neighbourhoods of Amsterdam, the Oosterparkbuurt, with a wide selection of restaurants/cafés, like Coffee Bru, Leo Bistro, Bar Bukowski en Maxwellright on the square. The green Oosterpark is just around the corner, ideal for walking, cycling, or outdoor sports. Also the river the Amstel is nearby, a perfect location for running and it has alongside several nice restaurants and bars. The apartment enjoys a convenient location close to numerous shops, schools, terraces and restaurants. Daily amenities are within walking distance, as are the popular Dappermarkt, the vibrant Albert Cuyp market, and shopping centre 'Oostpoort'.
Public transport options (tram, metro) are plentiful, and both Amstel Station and Waterlooplein are just a 5–10 minute bike ride away. The A10 ring road is reachable by car within 10 minutes, and parking is available through a permit system.
OWN LAND
The apartment is located on freehold land – no ground lease applies.
HOME OWNERS ASSOCATION
The homeowners’ association is self-managed and consists of five members. The current balance of the VvE is approx. €9,383.85 and the monthly contribution is €85. The association is healthy and active, and a multi-year maintenance plan (MJOP) is in place.
NEN CLAUSE
The usable floor area has been calculated according to the industry-standard NEN 2580 norm. As a result, the stated surface may differ from similar properties and/or previous references. This is mainly due to the updated calculation method. The buyer confirms having been adequately informed about this standard. The seller and their agent do their utmost to determine the correct area and volume through their own measurements and support this by providing floorplans with dimensions. If the dimensions unexpectedly do not fully comply with the standard, the buyer accepts this. The buyer has had sufficient opportunity to verify the measurements themselves. Any discrepancies in size or area do not entitle either party to compensation or adjustment of the purchase price. The seller and their agent accept no liability in this matter.
DETAILS
- Top-floor apartment of approx. 44 m²;
- A striking amount of light through large windows at the front and rear;
- 1-bedroom apartment with separate toilet;
- Balcony of approx. 5 m² southwest oriented;
- Fully double glazed, gas-free, electric cooking and heating, electric boiler;
- Option available to switch back to gas heating;
- Private storage room (approx. 2 m²) on the fourth floor- Delivery in consultation;
- Active and healthy VvE with MJOP;
- Monthly service charges: €85;
- Age clause, asbestos clause and NEN 2580 clause apply.
Transfer of ownership
- Status Verkocht
- Acceptance In overleg
- Asking price € 395.000 k.k.
Layout
- Living space ± 44 m2
- External storage space ± 2 m2
- Number of rooms 2
- Number of bedrooms 1
- Number of stories 1
- Number of bathrooms 1
- Bathroom amenities Douche, wastafel, inloopdouche
Energy
- Energy label E
- Insulation Dubbel glas
- Heating Elektrische verwarming
- Hot water Elektrische boiler eigendom
- Energy end date 2035-05-06
Construction shape
- Year of construction 1980
- Building type Appartement
- Location Aan rustige weg, vrij uitzicht
Storage room
- Shed / storage Inpandig
- Number of sheds / storerooms 1
Other
- Maintenance inside Goed
- Maintenance outside Goed
- Permanent habitation Ja
- Current usage Woonruimte
- Current destination Woonruimte
Cadastral data
- Township Amsterdam
- Section S
- Property Volle eigendom
- Lot number 8273
- Index 4
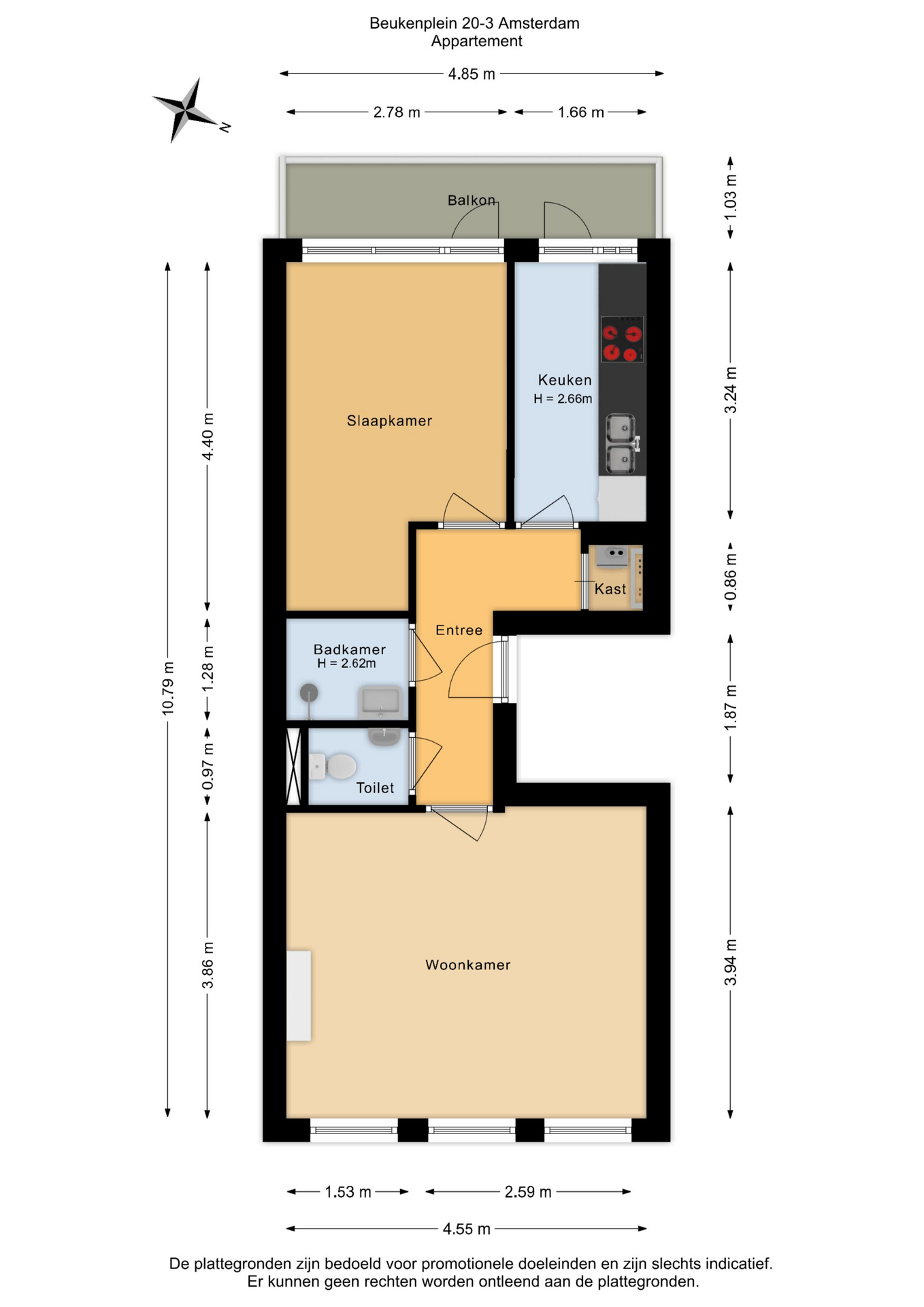
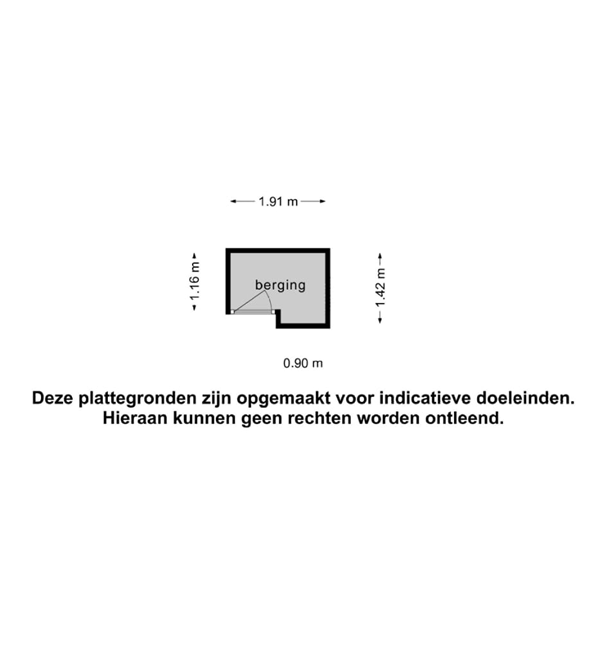
Please fill out the form below and we will be in touch as soon as possible.
