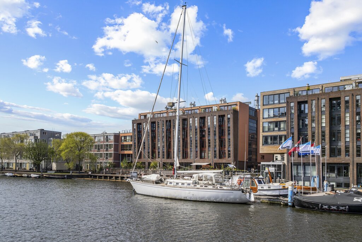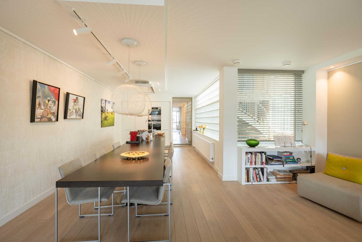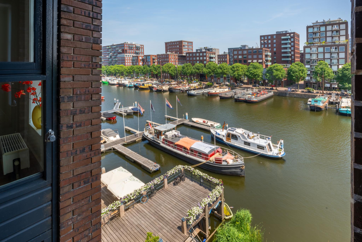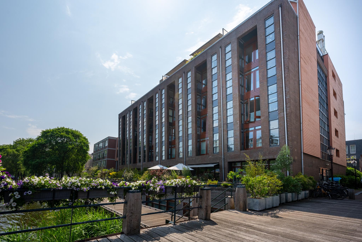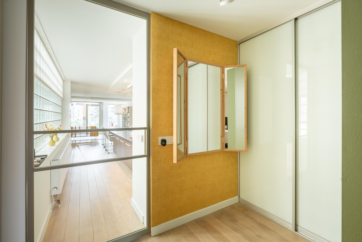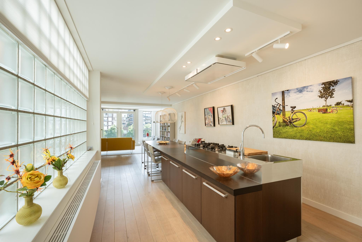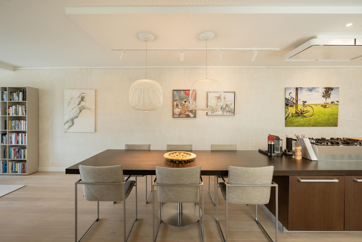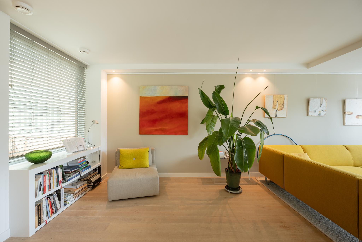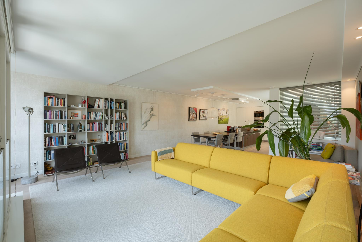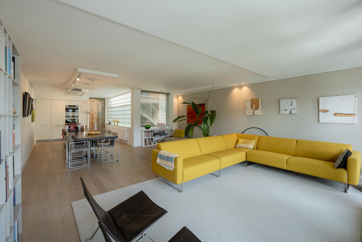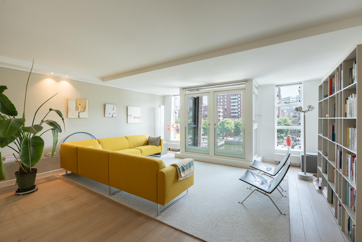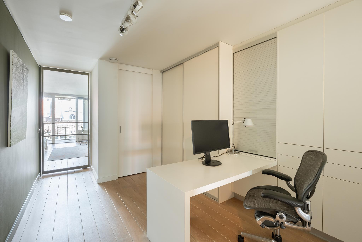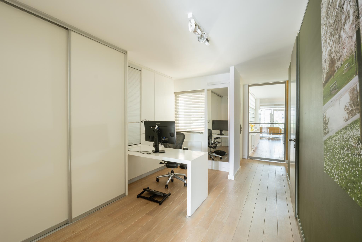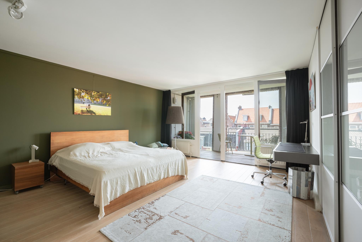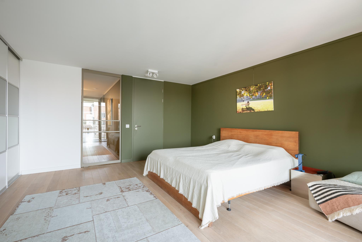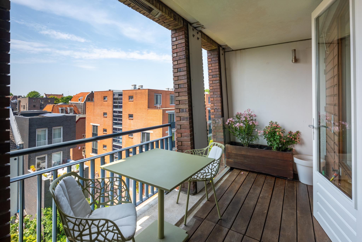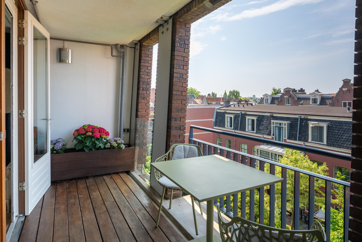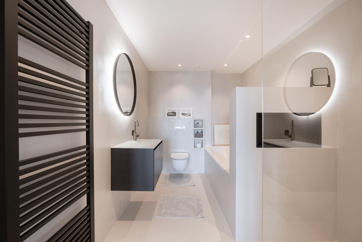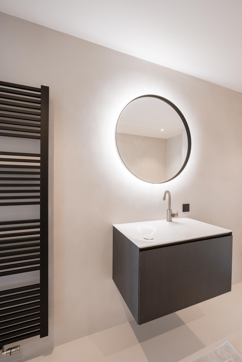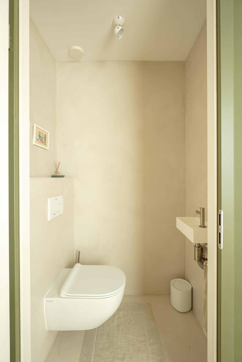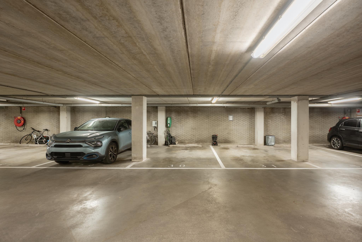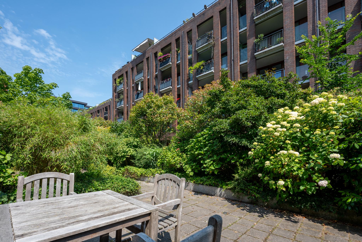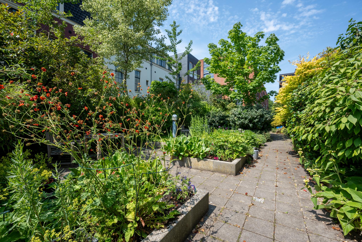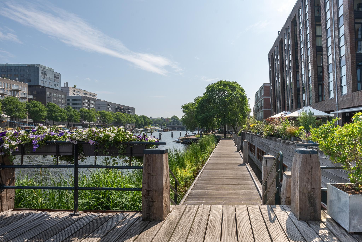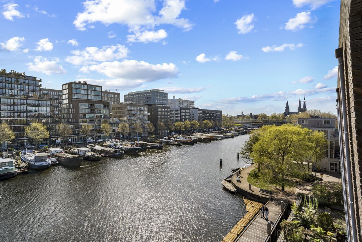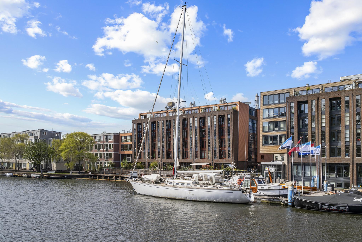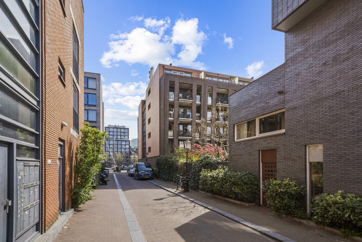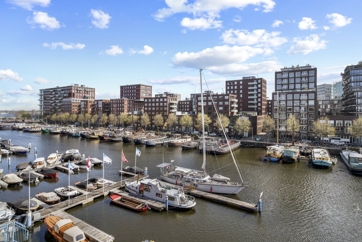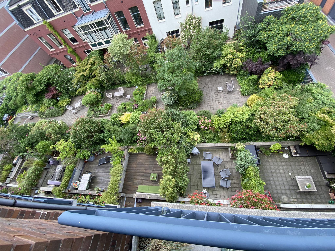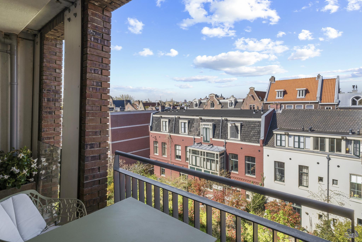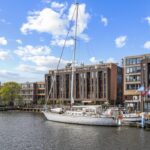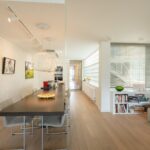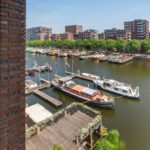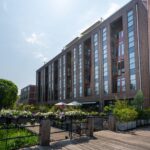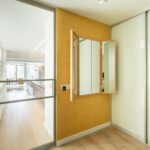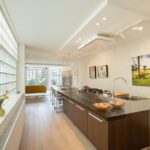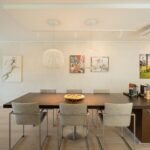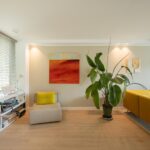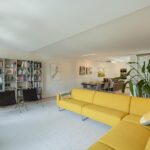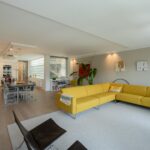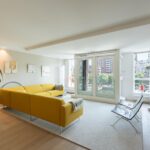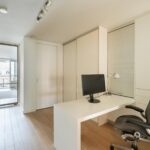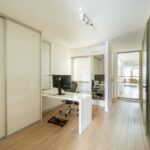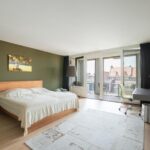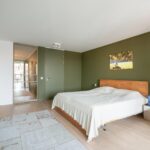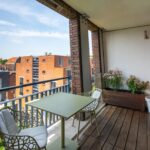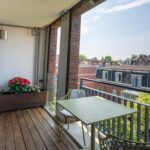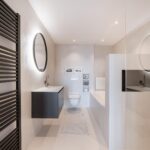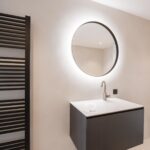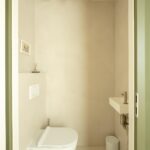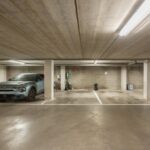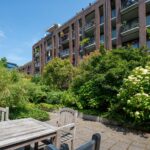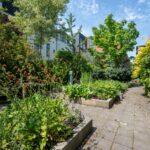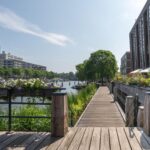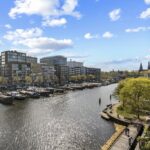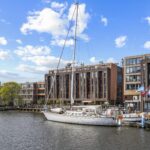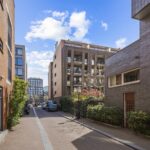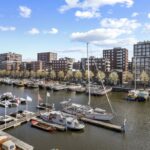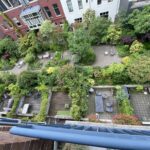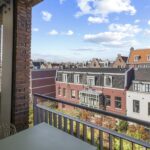Bickerswerf 33
Spacious and bright apartment of approx. 117 m² on the fourth floor with Lift and optional parking. This spacious and light-filled apartment of approximately 117 m² is located on the… lees meer
- 117m²
- 2 bedrooms
€ 975.000 ,- k.k.
Spacious and bright apartment of approx. 117 m² on the fourth floor with Lift and optional parking. This spacious and light-filled apartment of approximately 117 m² is located on the fourth floor of an attractive and well-maintained building at the Westerdok, equipped with a lift. The single-level residence features a generous bedroom, an open study, and a luxurious open-plan kitchen. Exceptionally comfortable to live in, thanks to the lift and the option to purchase a private parking space with charging point separately. Are you looking for a comfortable apartment with a lift, fantastic views, and a peaceful location in the…
Spacious and bright apartment of approx. 117 m² on the fourth floor with Lift and optional parking. This spacious and light-filled apartment of approximately 117 m² is located on the fourth floor of an attractive and well-maintained building at the Westerdok, equipped with a lift. The single-level residence features a generous bedroom, an open study, and a luxurious open-plan kitchen. Exceptionally comfortable to live in, thanks to the lift and the option to purchase a private parking space with charging point separately.
Are you looking for a comfortable apartment with a lift, fantastic views, and a peaceful location in the heart of Amsterdam? We would be delighted to invite you for a viewing.
LAYOUT
The appealing communal entrance with open staircase and lift on the ground floor provides access to the apartment on the fourth floor. A spacious hallway with wardrobe and guest toilet leads into the home. The open-plan Boffi kitchen with large island is fitted with high-end built-in appliances, including a 5-burner gas hob (Foster), ceiling extractor (Novy Cloud), steam oven (Miele), regular oven (Siemens), dishwasher (Miele), and fridge/freezer (Liebherr). The kitchen seamlessly connects to the bright living area, which features a custom lighting plan and sun blinds.
French doors open up to sweeping, unobstructed views over the Westerdok and the harbors. The hallway gives access to the study, which includes built-in wardrobes, and a laundry/storage room with sink. Thanks to the generous layout, it’s possible to create a separate guest room or home office.
At the rear of the apartment is the spacious and bright bedroom with access to a deep, covered balcony that enjoys the afternoon and evening sun. The modern bathroom was completely renovated in 2022 and features a walk-in shower, bathtub, washbasin, toilet, underfloor heating, and recessed lighting.
Currently configured with one large bedroom and an open study, the apartment was originally designed as a two-bedroom layout with adjacent balcony. As such, it offers the potential to create one or even two additional (bed)rooms with ease. Please refer to the alternative floor plan for layout possibilities. All walls and ceilings have been smoothly plastered, and the floors are finished with elegant oak floorboards.
A private storage room of approx. 5 m² is located in the basement. A private parking space with charging point in the underground garage can be purchased separately. The fourth floor is directly accessible by lift from the garage. Asking price for the parking space: € 70,000 (buyers’ costs).
In short: a wonderfully comfortable home with great privacy and magnificent views.
LOCATION
Bickerseiland, together with Prinseneiland and Realeneiland, forms the Western Islands — one of Amsterdam’s most desirable and hidden gems. This peaceful and scenic neighborhood sits directly on the water of the Westerdok, near the Marina Westerdok and popular restaurant Tasca Bellota. Within walking distance of public transport, Amsterdam Central Station, the Jordaan district, Westerpark, and the lively Haarlemmerstraat and Haarlemmerdijk shopping streets.
HOMEOWNERS’ ASSOCIATION (VvE)
The property is part of the active and financially healthy VvE “De Breeuwer”, comprising 87 rights of apartment (36 residences and 51 parking spaces). Professionally managed by VVE.NL. Monthly service charges are approx. € 281. The VvE has a multi-year maintenance plan and house rules in place.
HIGHLIGHTS
- Single-level upper-floor apartment of approx. 117 m² (measurement report available);
- Private storage of approx. 5 m² in the basement;
- Lift access directly to both storage and garage;
- Interior renovation carried out in 2022 with the help of an interior architect;
- Sunny outdoor space of approx. 9 m² with views over the green courtyard and historic city centre;
- Extensive built-in storage throughout;
- Originally delivered as a 3-room apartment, so an extra (bed)room can be created easily;
- Unobstructed views to both the front and rear of the apartment;
- Unique and tranquil location within walking distance of Central Station;
- Asking price parking space with EV charger: € 70,000 (buyers’ costs);
- Residential complex built in 2003;
- Energy label A;
- Central heating system renewed in 2024 (Vaillant ecoFIT CW5);
- Seller has already converted to perpetual leasehold under favorable terms;
- Ground lease prepaid until March 31, 2051, with fixed canon applicable from April 1, 2051;
- Active and healthy VvE (www.vvenl.nl) with house rules;
- Enclosed, communal, and well-maintained courtyard garden of approx. 750 m²;
- Secure bike storage in the paved section of the courtyard;
- Monthly service charges: approx. € 281.
Transfer of ownership
- Status Verkocht
- Acceptance In overleg
- Asking price € 975.000 k.k.
Layout
- Living space ± 117 m2
- External storage space ± 5 m2
- Number of rooms 3
- Number of bedrooms 2
- Number of stories 1
- Number of bathrooms 1
- Bathroom amenities Ligbad, wastafel, wastafelmeubel, inloopdouche, vloerverwarming
Energy
- Energy label A
- Insulation Volledig geisoleerd
- Heating Cv ketel, vloerverwarming gedeeltelijk
- Hot water Cv ketel
- Boiler type Gas
- Boiler year of construction 2024
- Energy end date 2031-05-06
Construction shape
- Year of construction 2003
- Building type Appartement
- Location Aan water, aan rustige weg, in centrum, vrij uitzicht, aan vaarwater
Storage room
- Shed / storage Box
- Number of sheds / storerooms 1
Other
- Maintenance inside Goed tot uitstekend
- Maintenance outside Goed tot uitstekend
- Particularities Beschermd stads of dorpsgezicht, toegankelijk voor ouderen, toegankelijk voor minder validen
- Permanent habitation Ja
- Current usage Woonruimte
- Current destination Woonruimte
Cadastral data
- Township Amsterdam
- Section M
- Property Erfpacht
- Lot number 6903
- Index 30
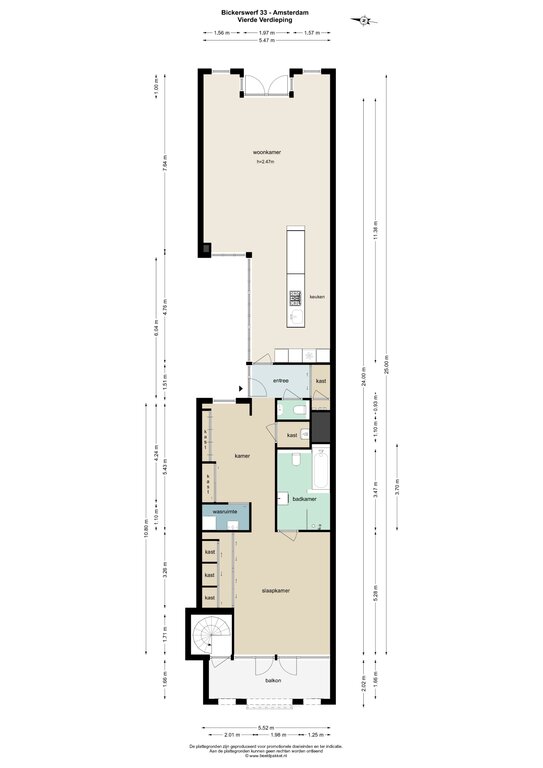
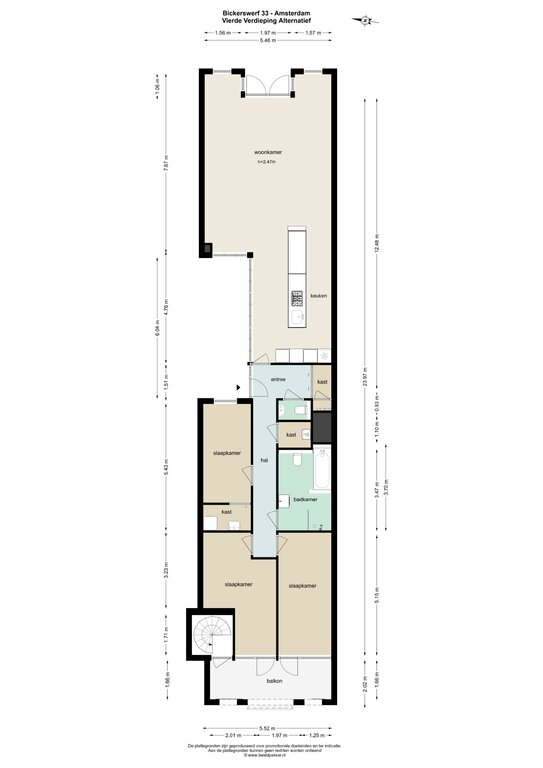
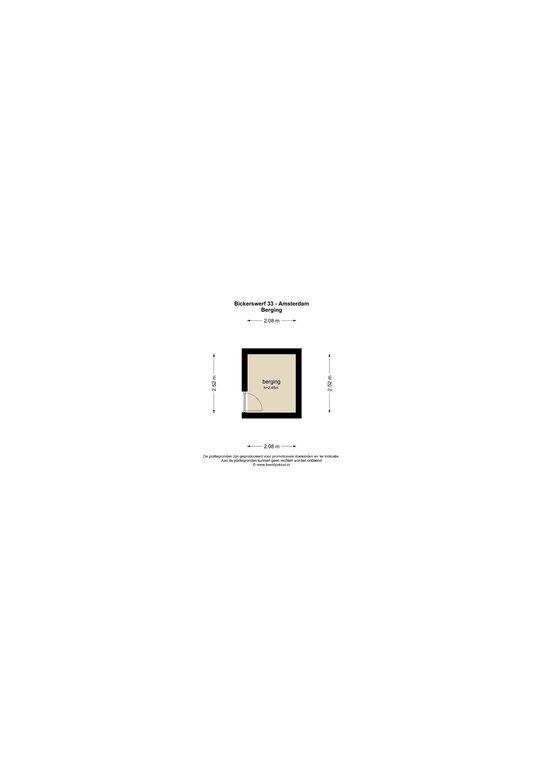
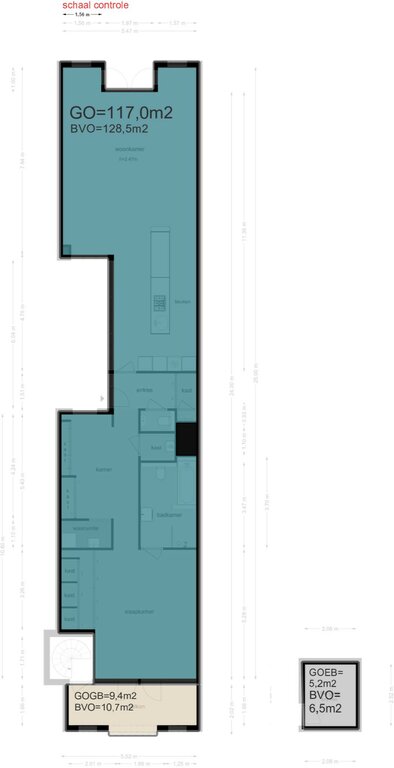
Please fill out the form below and we will be in touch as soon as possible.
