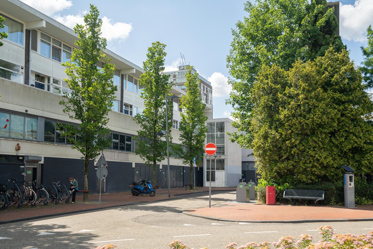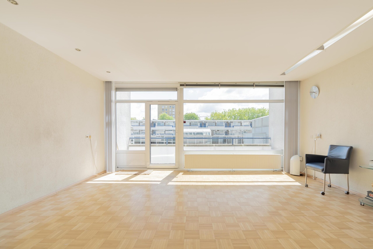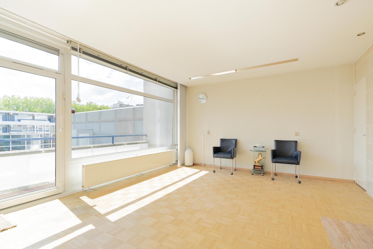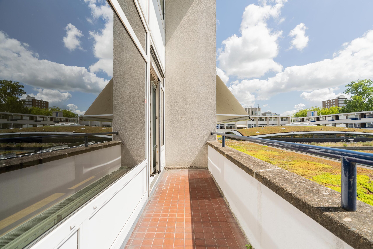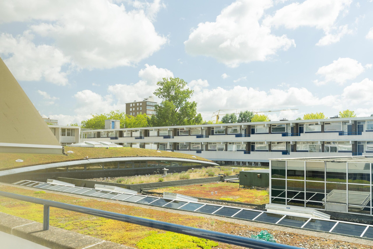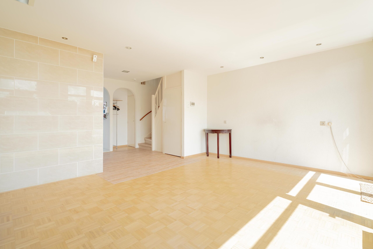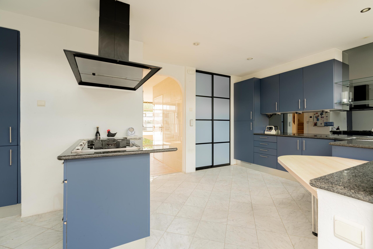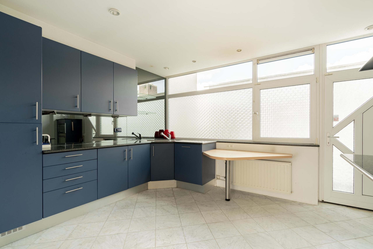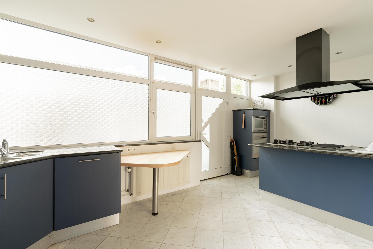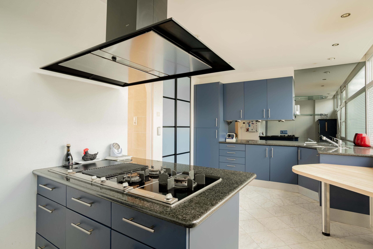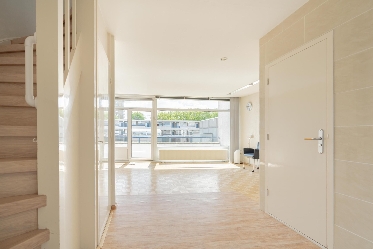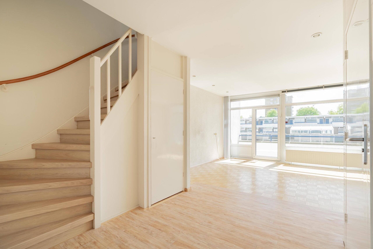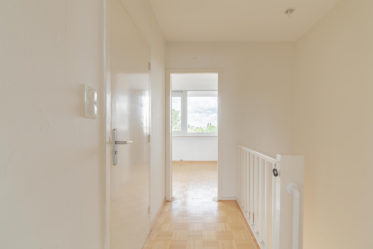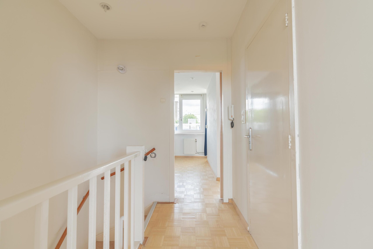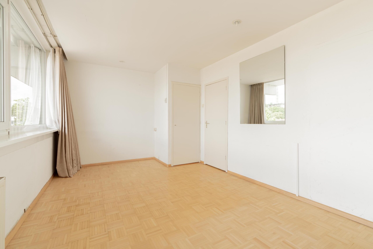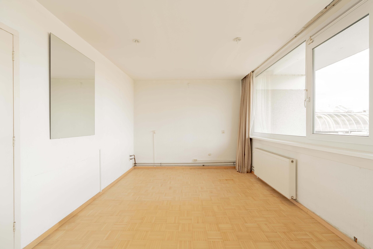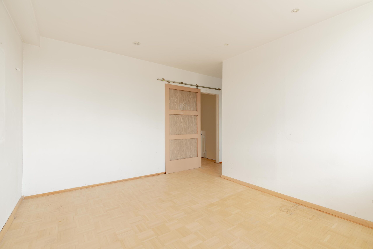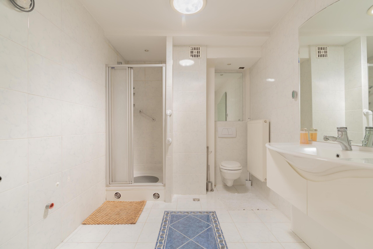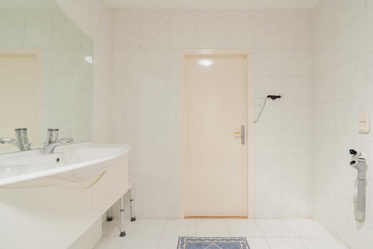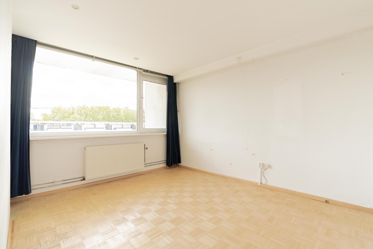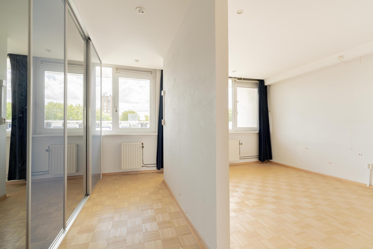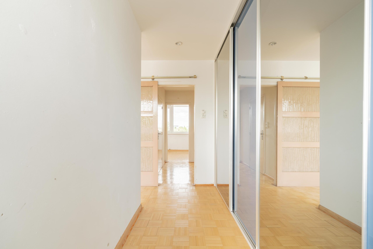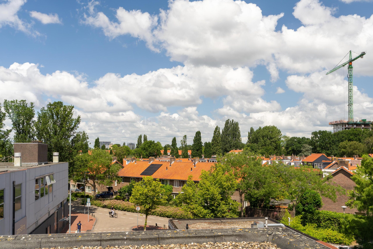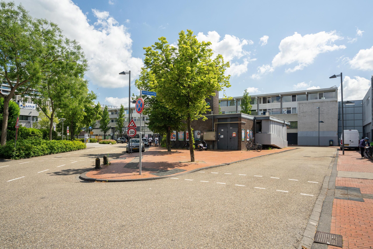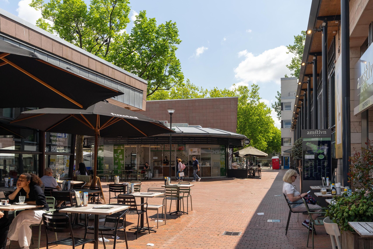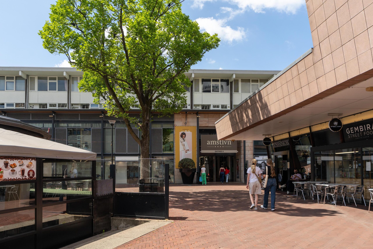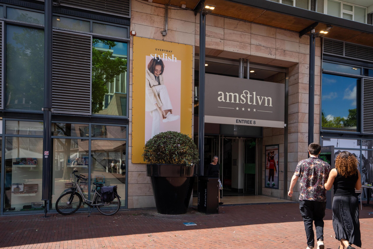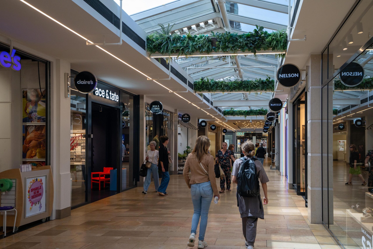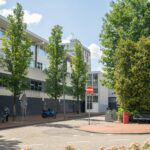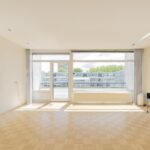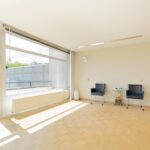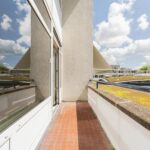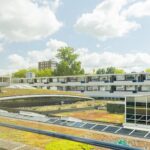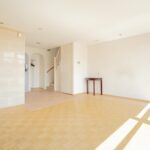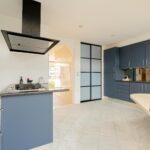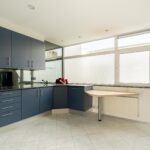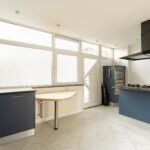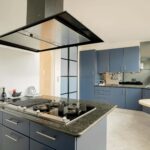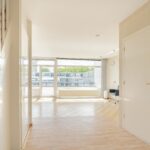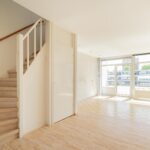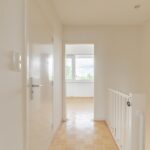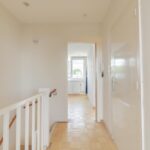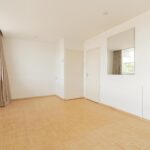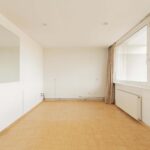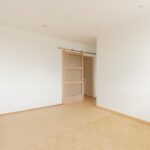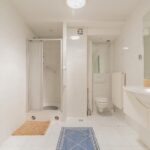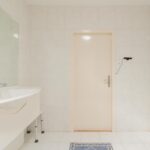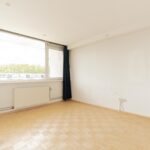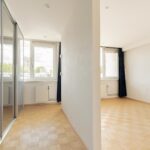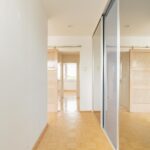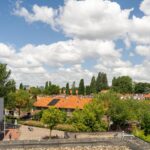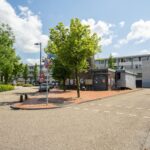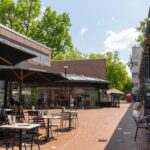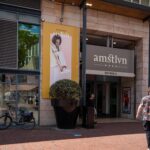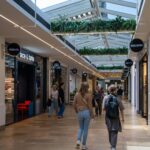Buitenplein 69
Bright duplex apartment of approx. 106 m² spread over two floors, with a sunny south-facing balcony and a private storage room in the basement. The apartment is part of a… lees meer
- 106m²
- 3 bedrooms
€ 449.000 ,- k.k.
Bright duplex apartment of approx. 106 m² spread over two floors, with a sunny south-facing balcony and a private storage room in the basement. The apartment is part of a complex with lift and is located above the popular Stadshart Amstelveen shopping centre, where all daily amenities are right at your doorstep. LAYOUT Access Entrance from Handelsweg with staircase. Entrance from Buitenplein with lift + staircase. The apartment entrance is on the second floor. Second floor Kitchen with utility room located at the front of the apartment. The central heating system (Remeha Avanta, 2013) is situated in the utility room.…
Bright duplex apartment of approx. 106 m² spread over two floors, with a sunny south-facing balcony and a private storage room in the basement. The apartment is part of a complex with lift and is located above the popular Stadshart Amstelveen shopping centre, where all daily amenities are right at your doorstep.
LAYOUT
Access
Entrance from Handelsweg with staircase. Entrance from Buitenplein with lift + staircase. The apartment entrance is on the second floor.
Second floor
Kitchen with utility room located at the front of the apartment. The central heating system (Remeha Avanta, 2013) is situated in the utility room. Access to the bright living room with adjoining sunny balcony. The balcony spans the full width, faces south, and overlooks the green roof garden. Separate toilet accessible from the living room. Fixed staircase with storage cupboard leading to the upper floor.
Third floor
Landing with a large bedroom at the front. The spacious bathroom is centrally located and accessible from the landing. The bathroom is fitted with a washbasin, toilet, shower cabin and washing machine connection. A second bedroom and (partly) enclosed dressing room are situated at the rear. There is the possibility to create an additional (bed)room.
In the basement there is a private locked storage unit of approx. 8 m², ideal for bicycles.
LOCATION
Buitenplein 69 enjoys a prime location in the heart of Amstelveen’s Stadshart, a lively neighbourhood where living, shopping and leisure go hand in hand. Step outside and you are directly surrounded by shops, boutiques, supermarkets and restaurants. From the luxury shops of Stadshart to cosy cafés and eateries – everything is literally around the corner.
Art and culture enthusiasts are well catered for: Amstelveen Theatre, the Cobra Museum and the library are all within walking distance. The nearby Amsterdamse Bos offers endless opportunities for sports, relaxation and nature – perfect for a walk, run, or picnic.
Accessibility is excellent. By car, the Beneluxbaan, A9 and A10 provide quick connections to Amsterdam, Schiphol and the wider Randstad. Parking is available nearby, including in the Stadshart parking garage. Within a few minutes’ walk you reach Amstelveen bus station and tram lines 5 and 25 (the Amsteltram), providing fast connections to Amsterdam Zuid, RAI Station, the city centre and Utrecht Central Station. The fast public transport link to Schiphol makes this location particularly attractive.
HOMEOWNERS’ ASSOCIATION
The apartment is part of the sub-association of owners “Woningen Buitenplein te Amstelveen” and is professionally managed by VT2000 VvE Beheer. Monthly service charges are approx. € 393.
At the members’ meeting in December 2024, it was decided to bring forward the roof replacement to 2027. The Homeowners’ Association (HOA) decided not to use the existing reserves for this, but instead to increase the service charges for the next two years. As of 1 January 2025, the service charges have therefore been (temporarily) raised to € 631 per month.
A multi-year maintenance plan (MJOP 2022–2036) and house rules (HHR) are in place.
NEN CLAUSE
The living area has been calculated in accordance with the NEN 2580 standard. The surface area may therefore differ from comparable properties and/or older references. This mainly results from the use of this (new) calculation method. Buyer acknowledges being sufficiently informed about this standard. The seller and their estate agent have made every effort to calculate the correct surface area and volume based on own measurements, supported as much as possible by floor plans with dimensions. Should the measurements deviate (in part) from the standard, the buyer accepts this. The buyer has been given sufficient opportunity to verify the measurements independently. Differences in stated measurements and sizes do not entitle either party to any rights, including adjustment of the purchase price. The seller and their agent accept no liability in this respect.
AGE CLAUSE
Given the age of the building, the purchase agreement will include an age clause. Under this clause, the seller cannot and will not provide guarantees regarding technical installations, piping and wiring – insofar as these serve the property – located in the unit and/or communal areas.
PARTICULARS
- Bright duplex apartment of approx. 106 m² (measurement report available);
- Sunny south-facing balcony directly off the living room;
- Private storage unit of approx. 8 m² in the basement;
- Apartment spans the top 2 floors – no upstairs neighbours;
- Currently 2 bedrooms, with possibility to easily create an additional (bed)room;
- Central location in Amstelveen with shops and public transport within easy reach;
- Energy label B;
- Fully double glazed in combination with central heating (Remeha Avanta, 2013);
- Active HOA with multi-year maintenance plan (MJOP) and house rules (HHR);
- Age, asbestos, NEN and “as is where is” clauses apply;
- Project notary GVON Notarissen in Hoofddorp.
Transfer of ownership
- Status Beschikbaar
- Acceptance In overleg
- Asking price € 449.000 k.k.
Layout
- Living space ± 106 m2
- External storage space ± 8 m2
- Number of rooms 4
- Number of bedrooms 3
- Number of stories 2
- Number of bathrooms 1
- Bathroom amenities Toilet, douche, wastafel, wasmachineaansluiting
Energy
- Energy label B
- Insulation Dubbel glas
- Heating Cv ketel
- Hot water Cv ketel
- Boiler type Gas
- Boiler year of construction 2013
- Energy end date 2035-08-27
Construction shape
- Year of construction 1962
- Building type Appartement
- Location Aan rustige weg, vrij uitzicht
Storage room
- Shed / storage Box
- Number of sheds / storerooms 1
Other
- Maintenance inside Redelijk
- Maintenance outside Redelijk tot goed
- Particularities Toegankelijk voor ouderen
- Permanent habitation Ja
- Current usage Woonruimte
- Current destination Woonruimte
Cadastral data
- Township Amstelveen
- Section H
- Property Volle eigendom
- Lot number 9636
- Index 184
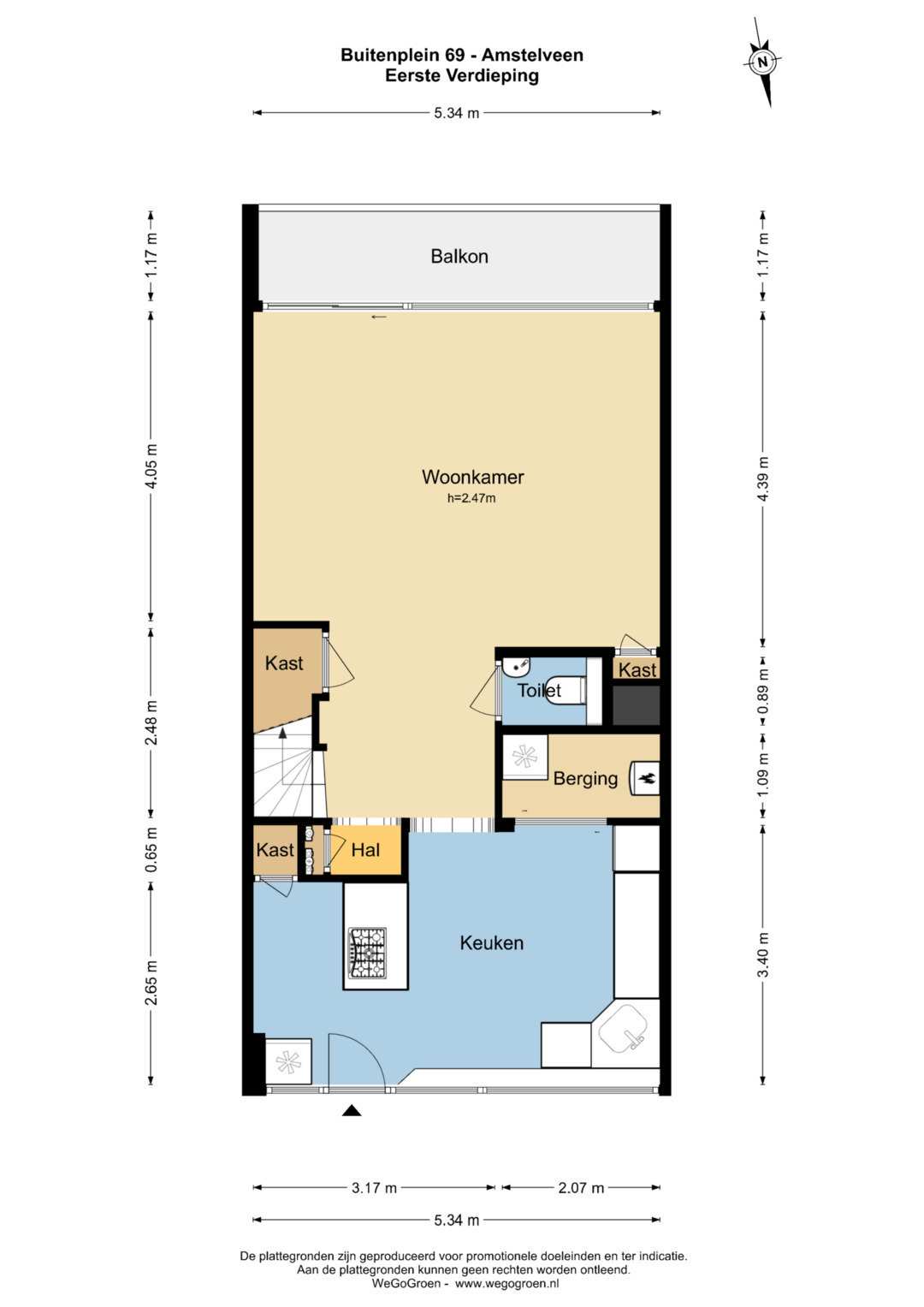
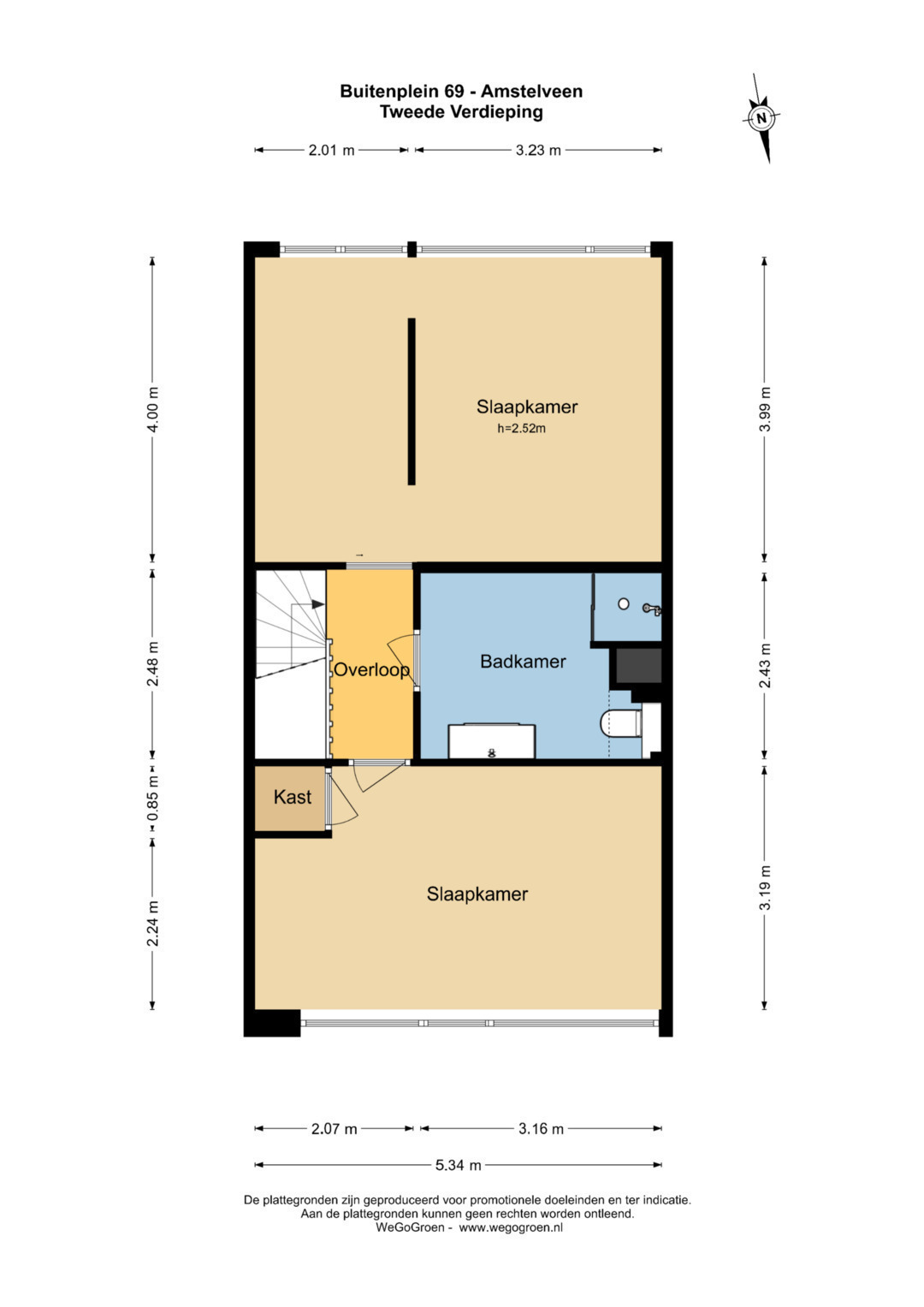
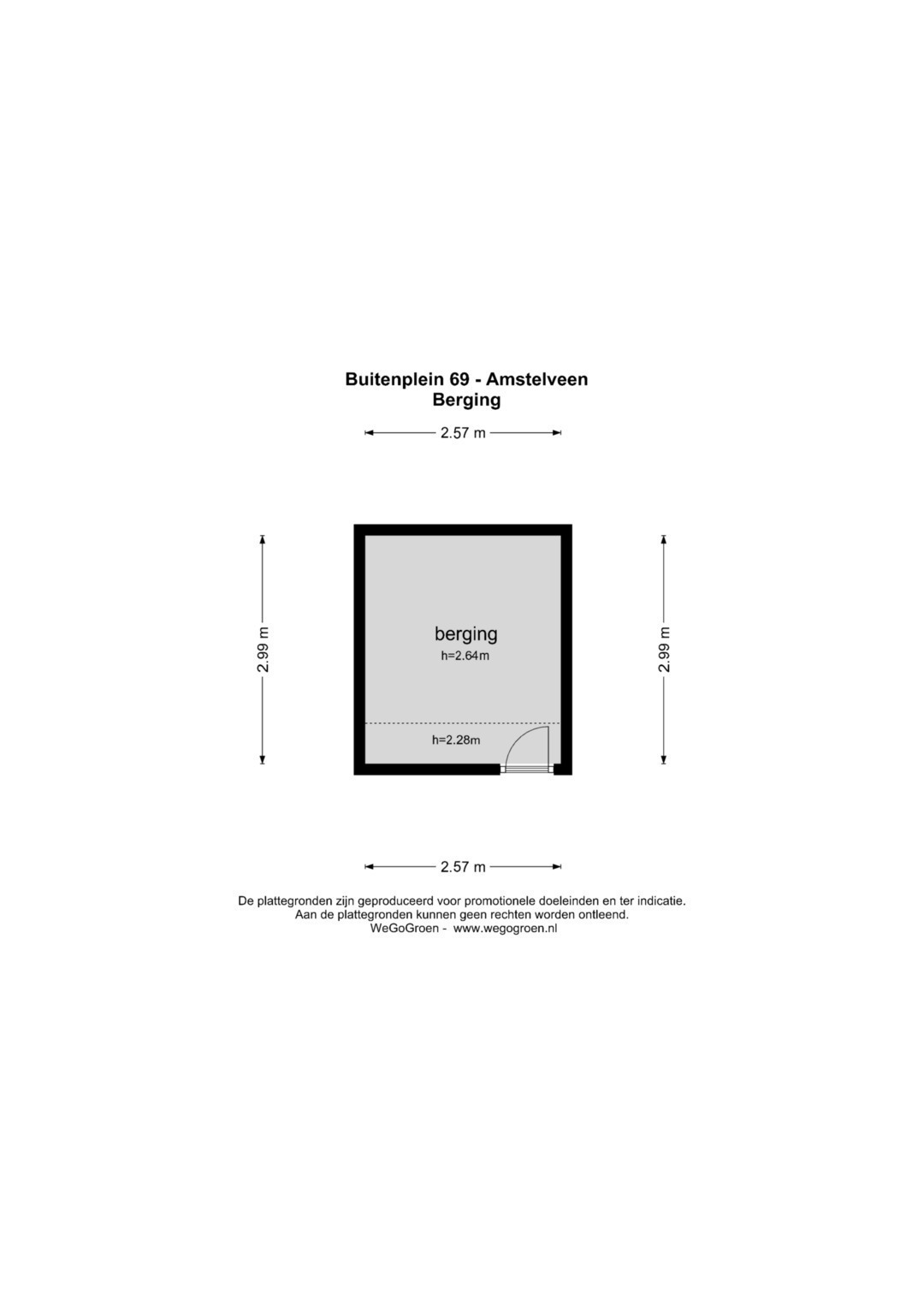
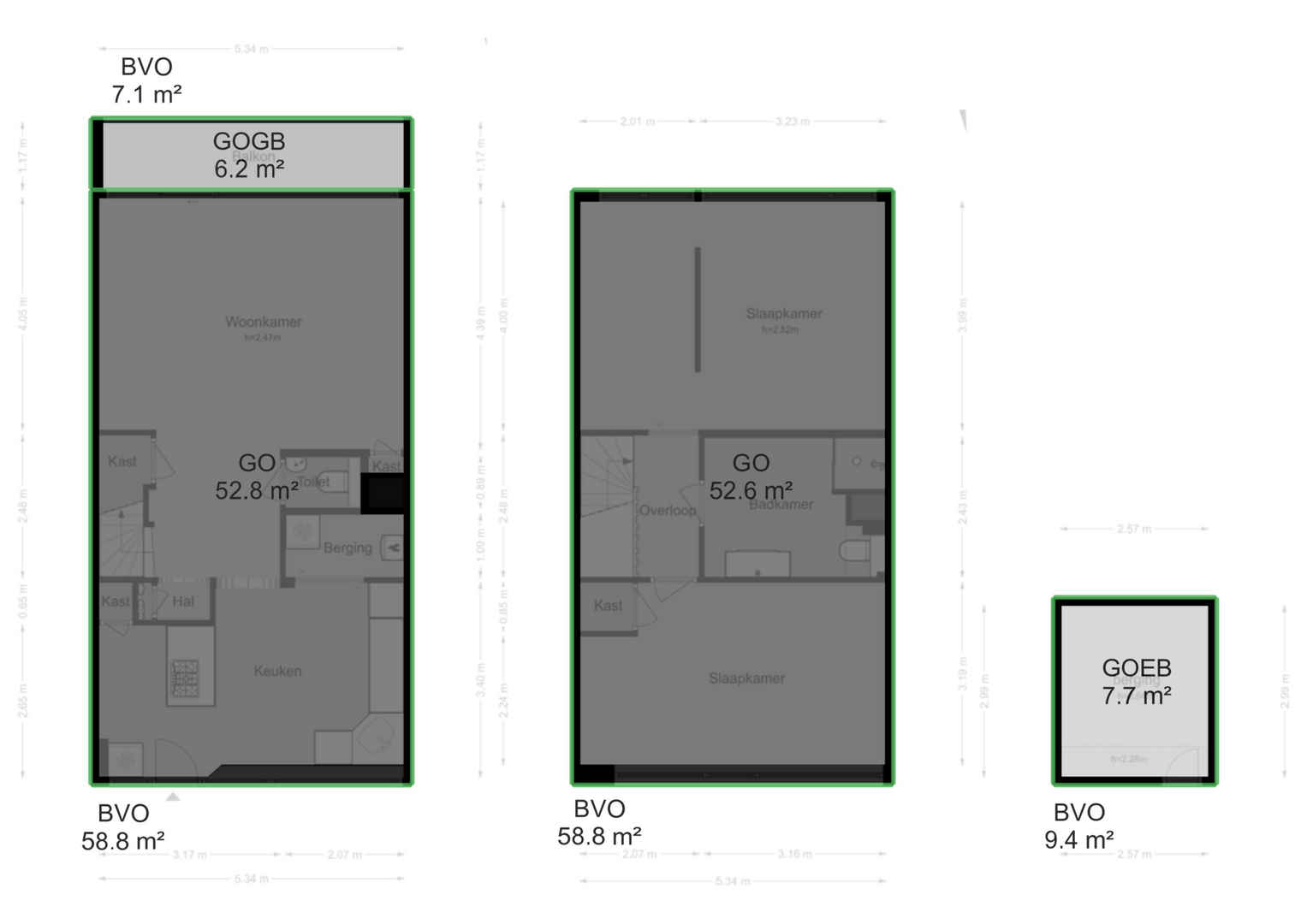
Please fill out the form below and we will be in touch as soon as possible.
