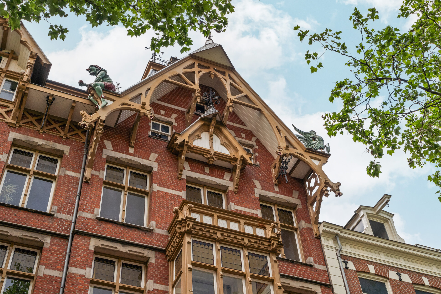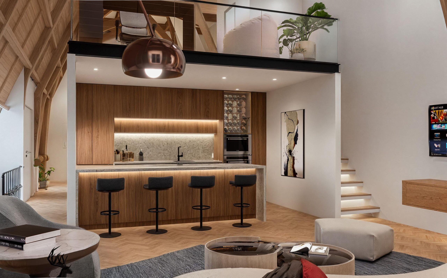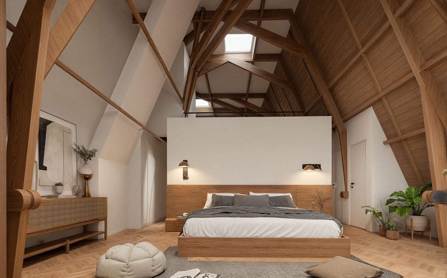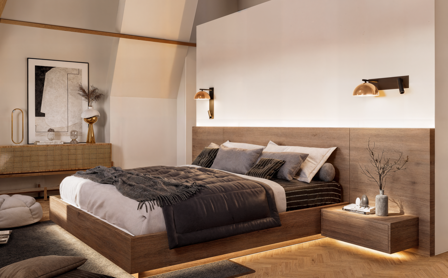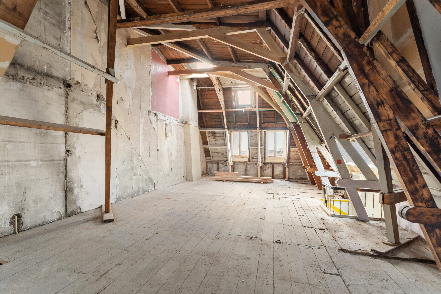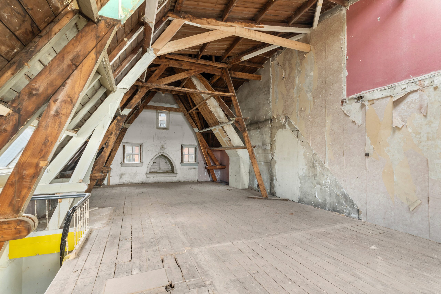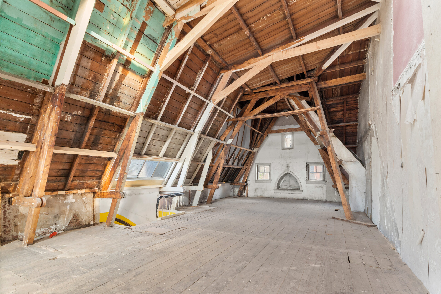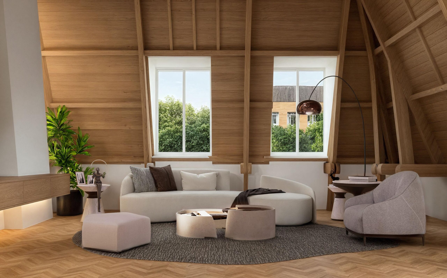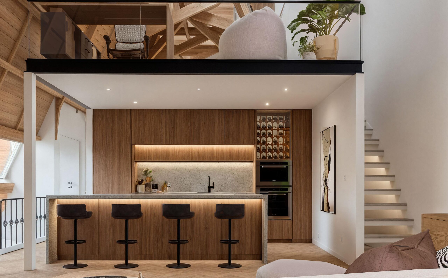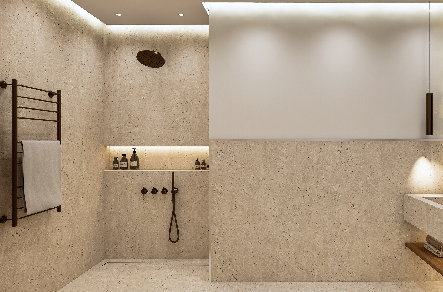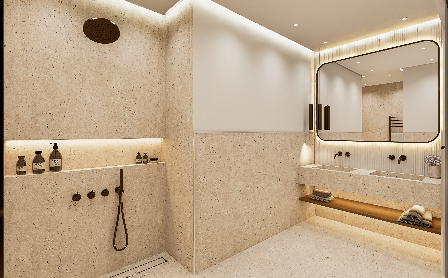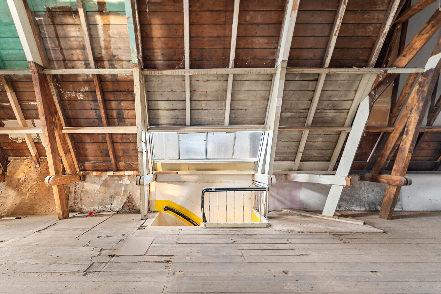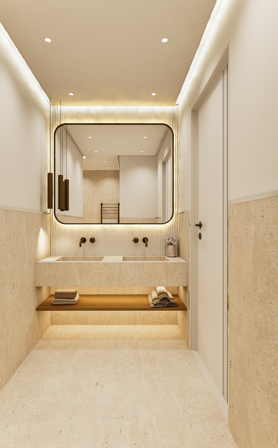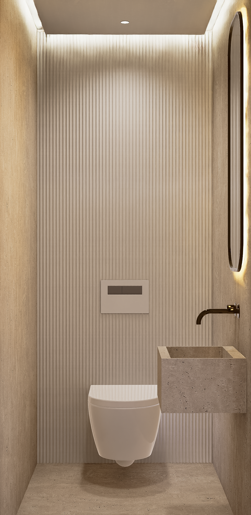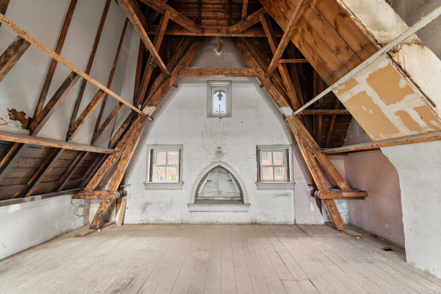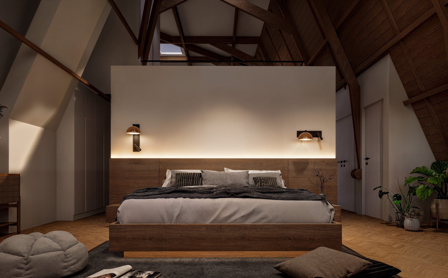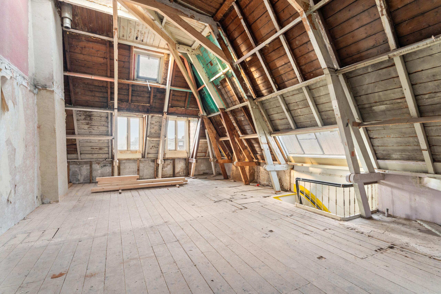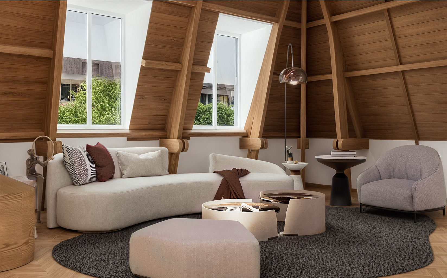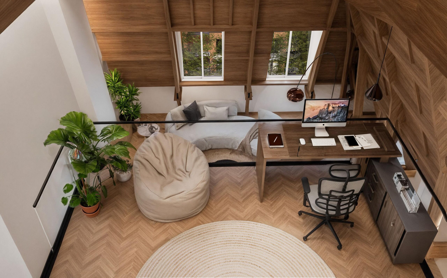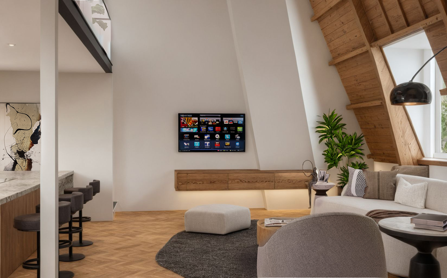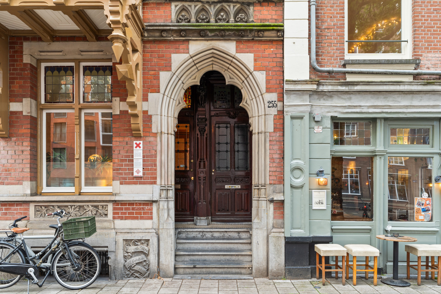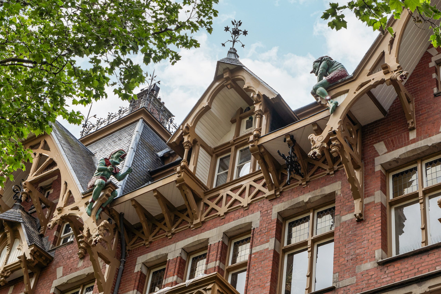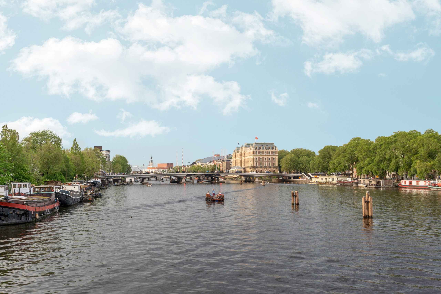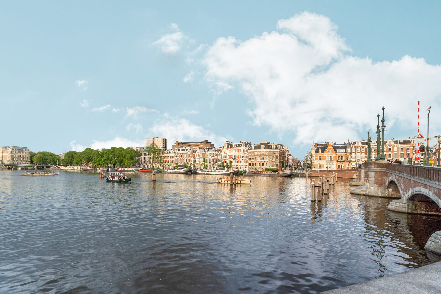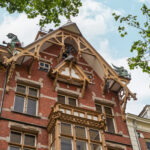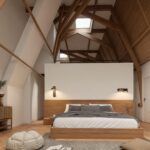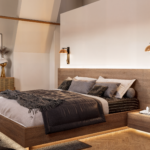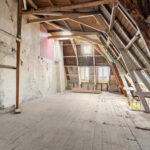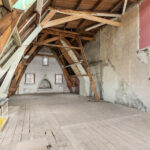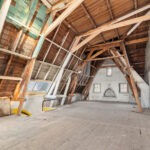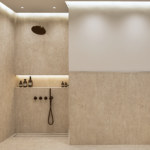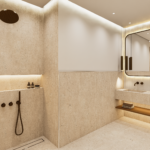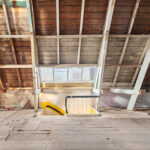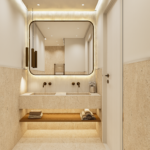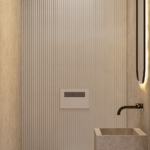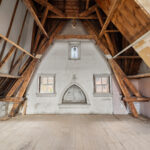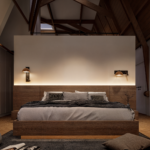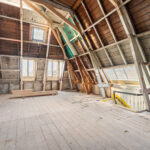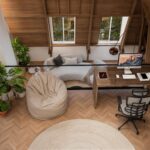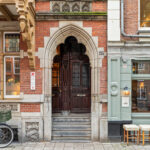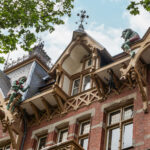Ceintuurbaan 255 4
Unique top-floor apartment with a ceiling height of over 7 metres! Located in the lively De Pijp neighbourhood near the Amstel River, this exceptionally characteristic building – better known as… lees meer
- 113m²
- 2 bedrooms
€ 699.000 ,- k.k.
Unique top-floor apartment with a ceiling height of over 7 metres! Located in the lively De Pijp neighbourhood near the Amstel River, this exceptionally characteristic building – better known as “The House with the Gnomes” – is a true local landmark on the Ceintuurbaan. This 19th-century property features a stunning façade adorned with two gnomes and is situated on freehold land. An ideal opportunity to renovate and lay out the apartment entirely to your own taste. The owner has applied for and obtained a permit for the construction of a mezzanine floor. With the addition of the mezzanine, the total…
Unique top-floor apartment with a ceiling height of over 7 metres! Located in the lively De Pijp neighbourhood near the Amstel River, this exceptionally characteristic building – better known as “The House with the Gnomes” – is a true local landmark on the Ceintuurbaan. This 19th-century property features a stunning façade adorned with two gnomes and is situated on freehold land.
An ideal opportunity to renovate and lay out the apartment entirely to your own taste.
The owner has applied for and obtained a permit for the construction of a mezzanine floor.
With the addition of the mezzanine, the total usable floor area will amount to approximately 113 m².
To illustrate the possibilities, several images have been digitally enhanced using AI (artificial intelligence). These images are intended for inspiration purposes only.
LAYOUT
Open entrance. Well-maintained (communal) staircase.
Private access from the third floor.
FOURTH FLOOR
A large open space characterized by its impressive ceiling height and beautiful exposed beams. The ceiling height at the front is approximately 7.50 m, and at the rear approximately 5.40 m.
The building was designated a national monument in 1984 and was designed by architect A.C. Boerma. It combines a variety of architectural styles, including Neo-Gothic elements such as pointed arches and gargoyles, Neo-Renaissance features such as cross windows and natural stone details, and chalet-style influences.
OWNERSHIP
The apartment is situated on freehold land (no ground lease).
HOMEOWNERS’ ASSOCIATION (VvE)
Active homeowners’ association, professionally managed.
The monthly service charges amount to €189 per month.
LOCATION & ACCESSIBILITY
The apartment is located in the popular Amsterdam South district (formerly Oud-Zuid), in the heart of De Pijp. The beautiful Sarphatipark is just a few minutes’ walk away. The neighbourhood offers endless cafés, restaurants, and terraces — all within easy reach.
Accessibility is excellent. Several tram and bus lines (including lines 3 and 12) provide easy access to the rest of the city, while the A10 and A2 motorways can be reached within minutes by car. The De Pijp metro station on the North/South line is right around the corner.
NEN CLAUSE
The usable floor area has been calculated in accordance with the industry standard NEN 2580 measurement guidelines. Surface areas may differ from older reference materials due to this updated method of calculation. Buyer acknowledges having been adequately informed about this standard. The seller and their agent have made every effort to calculate the correct area and volume based on their own measurements and to support this with detailed floor plans. Should any discrepancies arise, the buyer accepts these and waives any right to claim or price adjustment.
PARTICULARS
- Unique (shell) top-floor apartment of approx. 90 m², expandable to 113 m² with mezzanine;
- Ceiling height of over 7 metres;
- Freehold land (no ground lease);
-No upstairs neighbours;
- National monument “House with the Gnomes” (built in 1855);
- Ideal opportunity to renovate and design to your own wishes;
- Active and professionally managed VvE;
- Monthly service charge: €189;
- Located in the vibrant De Pijp area;
- Completion in consultation;
- Age clause, asbestos clause, “as is where is” clause, and NEN clause apply;
- Project notary: Hartman LMH, Amsterdam.
Transfer of ownership
- Status Onder bod
- Acceptance In overleg
- Asking price € 699.000 k.k.
Layout
- Living space ± 113 m2
- Number of rooms 3
- Number of bedrooms 2
- Number of stories 1
Energy
Construction shape
- Year of construction 1855
- Building type Appartement
Other
- Maintenance inside Matig
- Maintenance outside Goed
- Particularities Monument, beschermd stads of dorpsgezicht, kluswoning
- Permanent habitation Ja
- Current usage Woonruimte
- Current destination Woonruimte
Cadastral data
- Township Amsterdam
- Section R
- Property Volle eigendom
- Lot number 6357
- Index 13
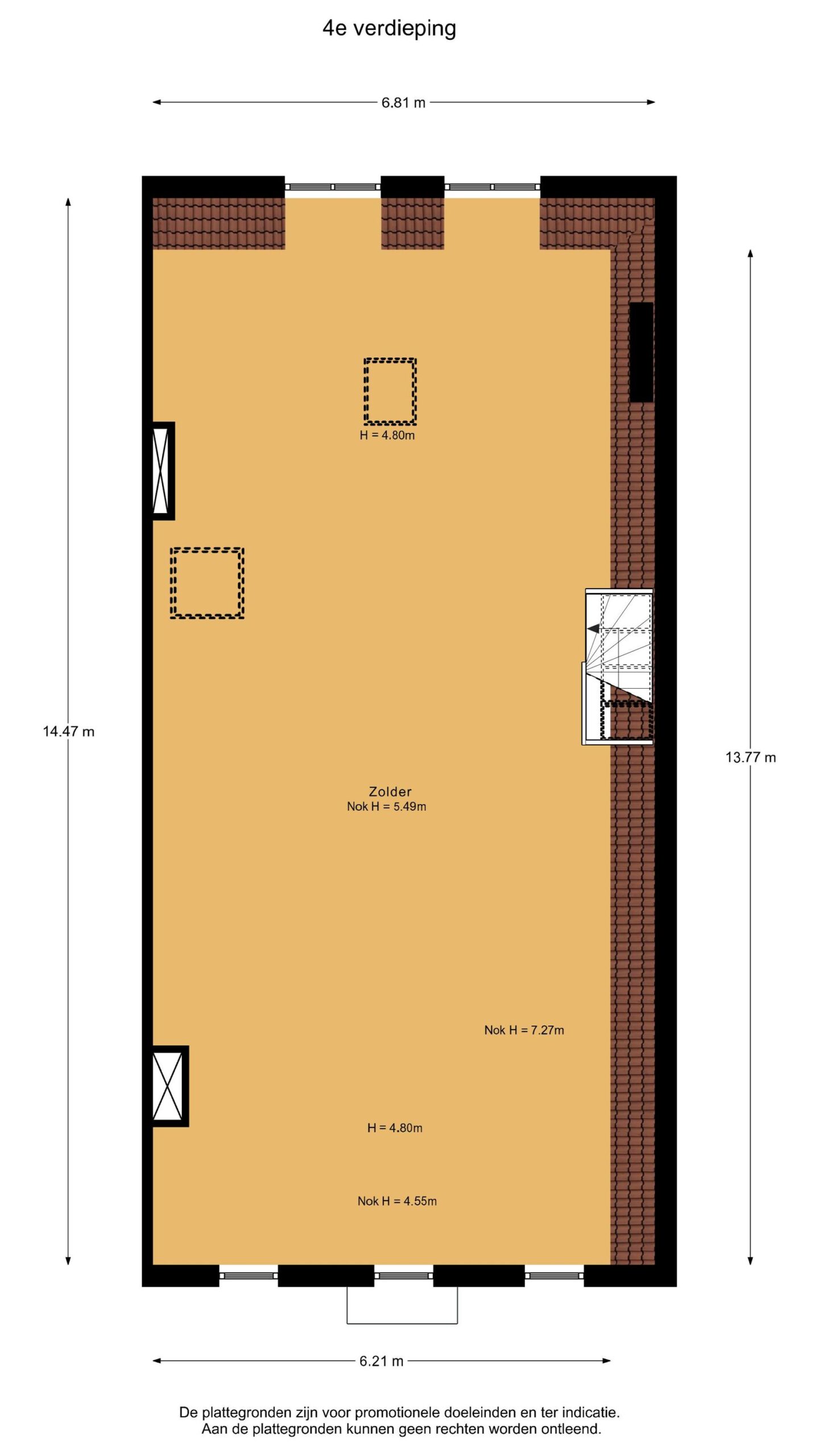
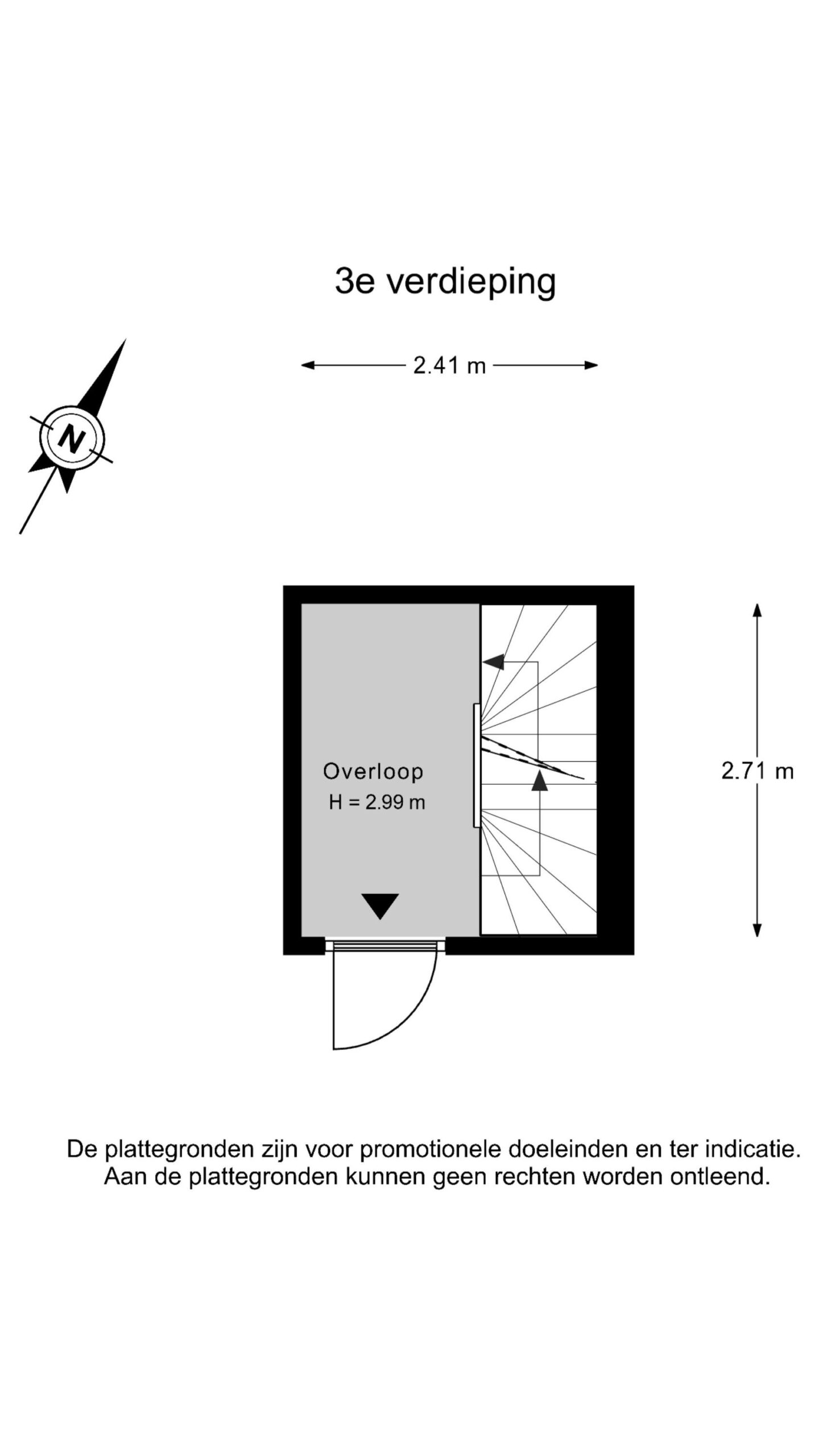
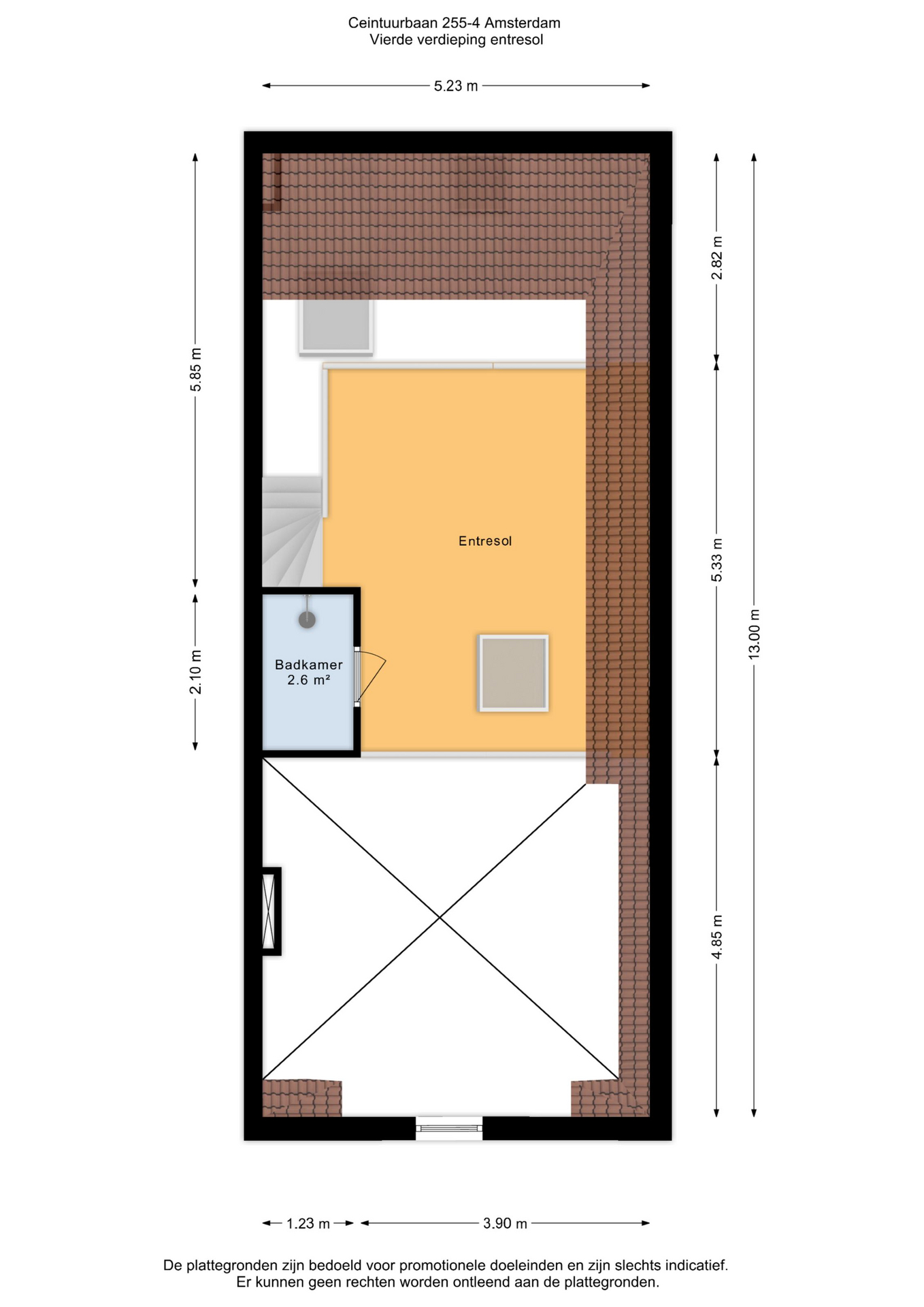
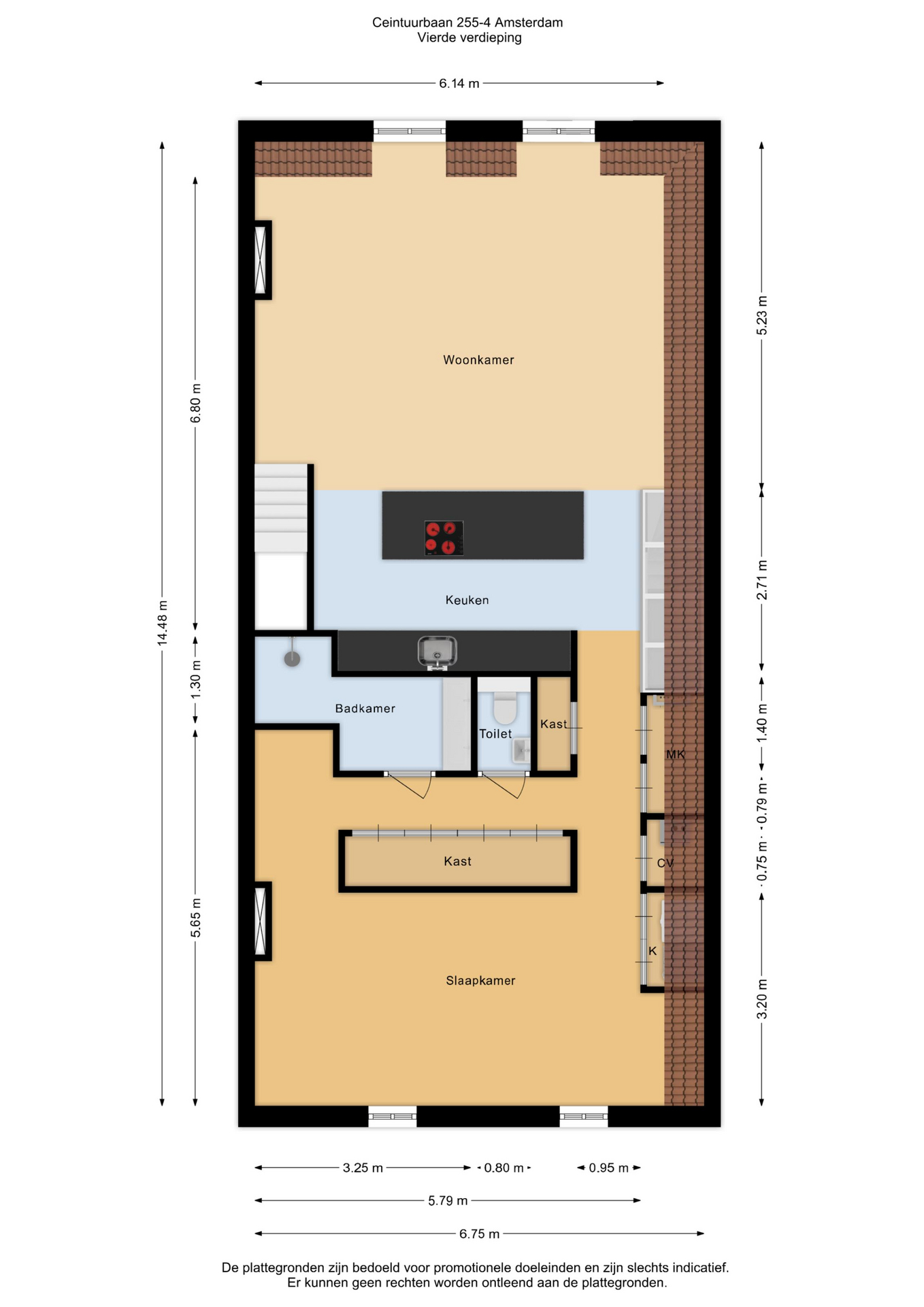
Please fill out the form below and we will be in touch as soon as possible.
