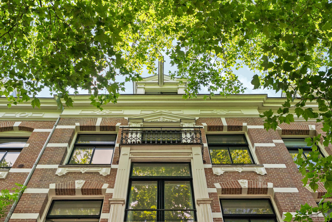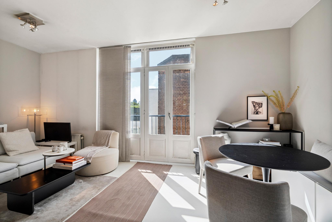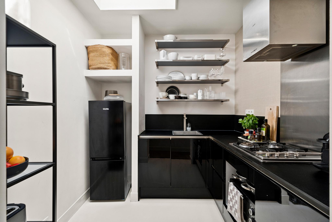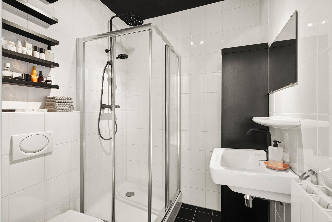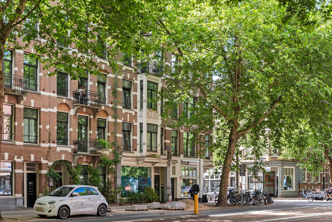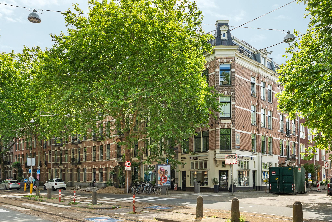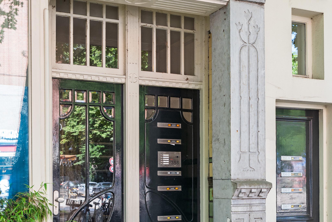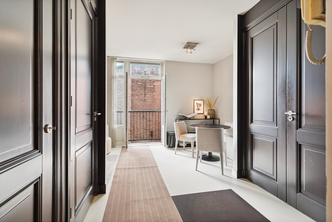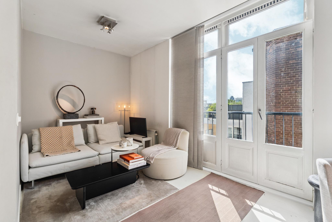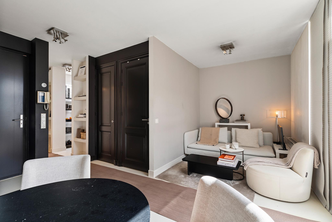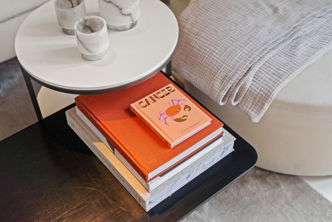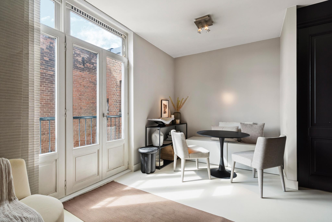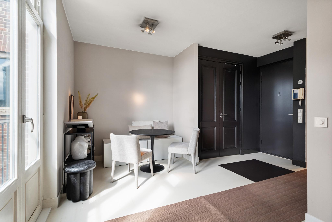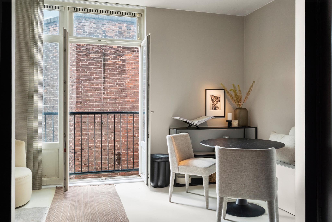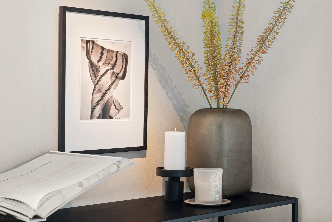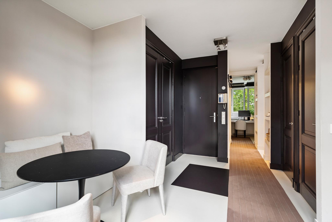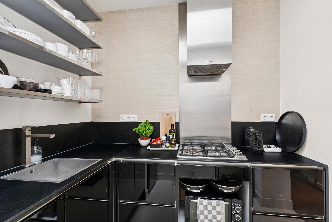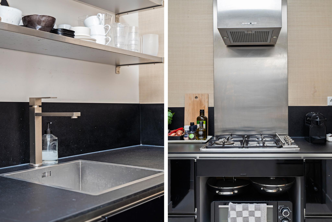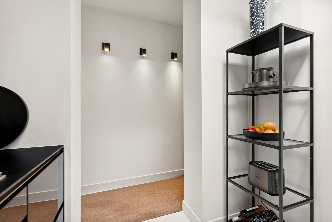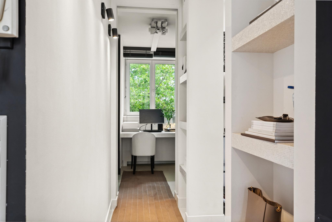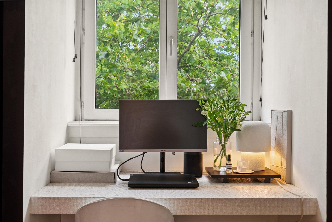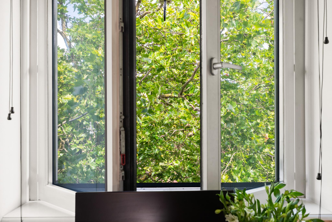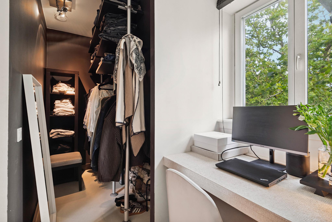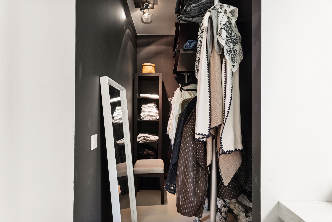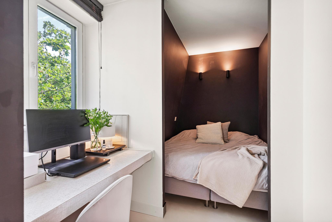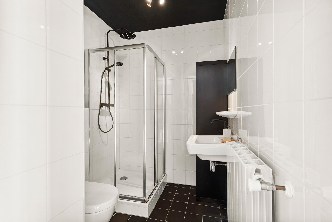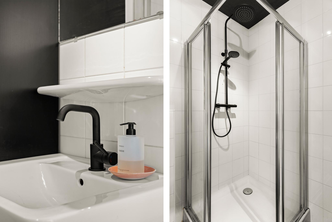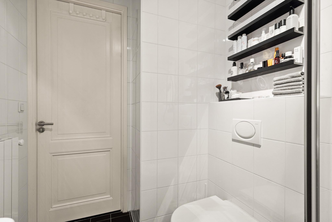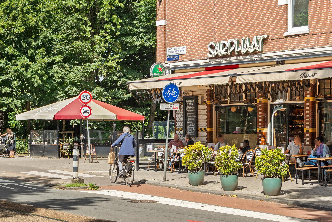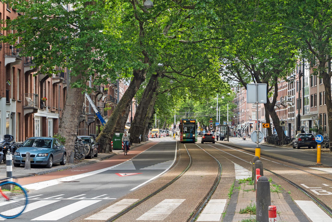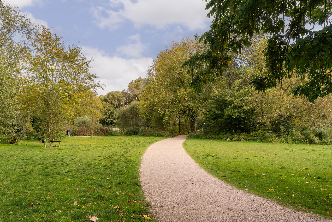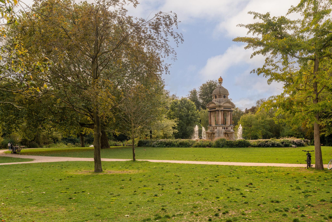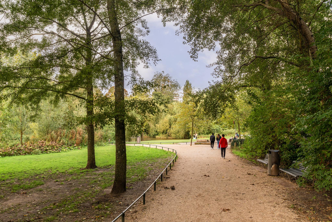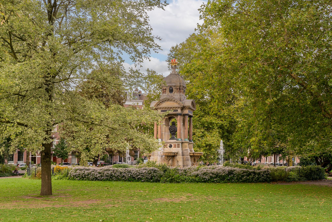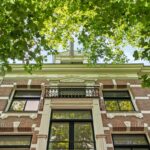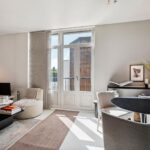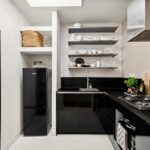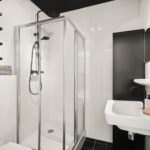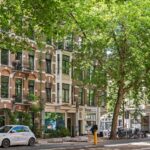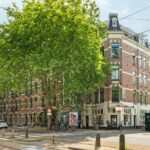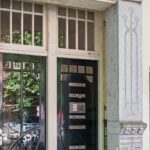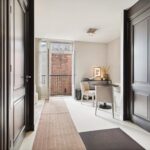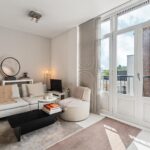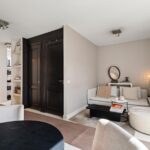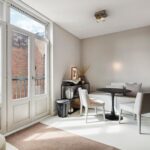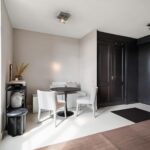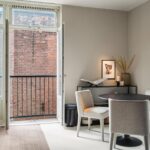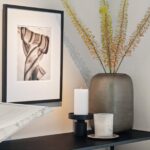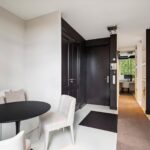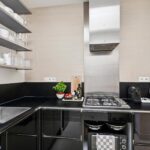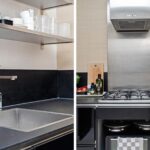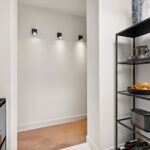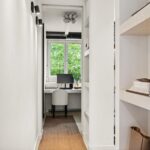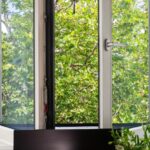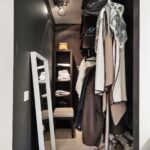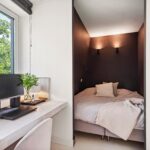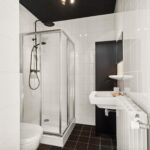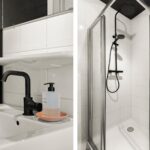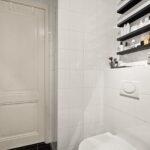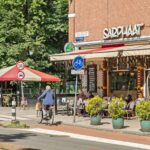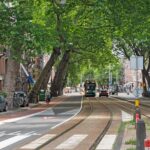Ceintuurbaan 358 4
This charming 1-bedroom apartment (43m²) is situated in a prime location in the heart of Amsterdam’s lively De Pijp district. This neighborhood is known for its cozy eateries, pleasant terraces,… lees meer
- 43m²
- 1 slaapkamer
€ 385.000 ,- k.k.
This charming 1-bedroom apartment (43m²) is situated in a prime location in the heart of Amsterdam’s lively De Pijp district. This neighborhood is known for its cozy eateries, pleasant terraces, and vibrant atmosphere. Right across the street, the Sarphatipark offers a peaceful spot to relax or exercise. The ground lease has been BOUGHT OFF IN PERPETUITY. "The Vier Heeren" is a project involving the renovation of the buildings at Ceintuurbaan 356, 358, 360, and 364, commissioned by AM Wonen. The project resulted in 19 owner-occupied homes and a commercial space. The building at Ceintuurbaan 362 was renovated on behalf of…
This charming 1-bedroom apartment (43m²) is situated in a prime location in the heart of Amsterdam’s lively De Pijp district.
This neighborhood is known for its cozy eateries, pleasant terraces, and vibrant atmosphere. Right across the street, the Sarphatipark offers a peaceful spot to relax or exercise. The ground lease has been BOUGHT OFF IN PERPETUITY.
"The Vier Heeren" is a project involving the renovation of the buildings at Ceintuurbaan 356, 358, 360, and 364, commissioned by AM Wonen. The project resulted in 19 owner-occupied homes and a commercial space. The building at Ceintuurbaan 362 was renovated on behalf of the Oud-Zuid District and contains 5 rental apartments.
The front and rear façades of The Vier Heeren were treated as an architectural whole. The buildings were extensively renovated on the street side, including the reconstruction of several defining architectural elements.
Layout
4th floor:
Entrance/hallway with video intercom system, washer/dryer/wardrobe closet. The inviting living room is located at the rear and features French doors opening onto a Juliet balcony. The fully tiled bathroom is centrally located in the apartment and includes a shower cabin, a washbasin, and a wall-mounted toilet. Next to the bathroom is the U-shaped kitchen, equipped with various appliances and pleasantly lit by a skylight.
At the front of the apartment is the cozy bedroom on one side, with a practical walk-in closet on the other.
Location:
De Pijp is a vibrant neighborhood, characterized by a wide variety of trendy shops, cool concept stores, and great restaurants offering cuisines from around the world. Open your laptop at Café Restaurant Ceintuur Theater and enjoy their excellent coffee while you work, or relax after work with a drink on the terrace of Brouwerij Troost. Several large and small supermarkets, such as Albert Heijn and Marqt, are within walking distance. You can reach Central Station by bike in 10 minutes, get to Schiphol by public transport in under 30 minutes, and access the A10 ring road by car in just 8 minutes.
Homeowners' Association:
The HOA consists of 5 members and is self-managed. The monthly service charges are €135, and a long-term maintenance plan (MJOP) is available.
NEN Clause:
The usable area has been calculated according to the industry-standard NEN 2580 measurement guidelines. As a result, the area may differ from comparable properties and/or older references. This is mainly due to this (new) calculation method. The buyer declares to have been sufficiently informed about this standard. The seller and their agent have done their utmost to calculate the correct area and volume using their own measurements, supported where possible by providing floor plans with dimensions. Should the measurements not fully comply with the standard, the buyer accepts this. The buyer has been given ample opportunity to verify the measurements themselves (or have them verified). Any discrepancies in the stated dimensions do not entitle either party to any claims, including adjustments to the purchase price. The seller and their agent accept no liability in this regard.
Ground lease:
- The leasehold has been bought off in perpetuity.
Details:
- Year of construction: 1889
- Possibility to create a rooftop terrace
- Heating system brand: built in 2025
- NEN 2580 measurement and age clause apply
- Delivery in consultation
- Double glazing
- Renovated in 2008
Transfer of ownership
- Status Verkocht
- Acceptance In overleg
- Asking price € 385.000 k.k.
Layout
- Living space ± 43 m2
- Number of rooms 2
- Number of bedrooms 1
- Number of stories 1
- Number of bathrooms 1
- Bathroom amenities Toilet, douche, wastafel
Energy
- Energy label F
- Insulation Dubbel glas
- Heating Cv ketel
- Hot water Cv ketel
- Boiler type Gas
- Boiler year of construction 2025
- Energy end date 2035-06-10
Construction shape
- Year of construction 1889
- Building type Appartement
- Location Aan park, in woonwijk, beschutte ligging
Other
- Maintenance inside Goed
- Maintenance outside Redelijk tot goed
- Particularities Beschermd stads of dorpsgezicht
- Permanent habitation Ja
- Current usage Woonruimte
- Current destination Woonruimte
Cadastral data
- Township Amsterdam
- Section R
- Property Eigendom belast met erfpacht
- Lot number A5
- Index 7809
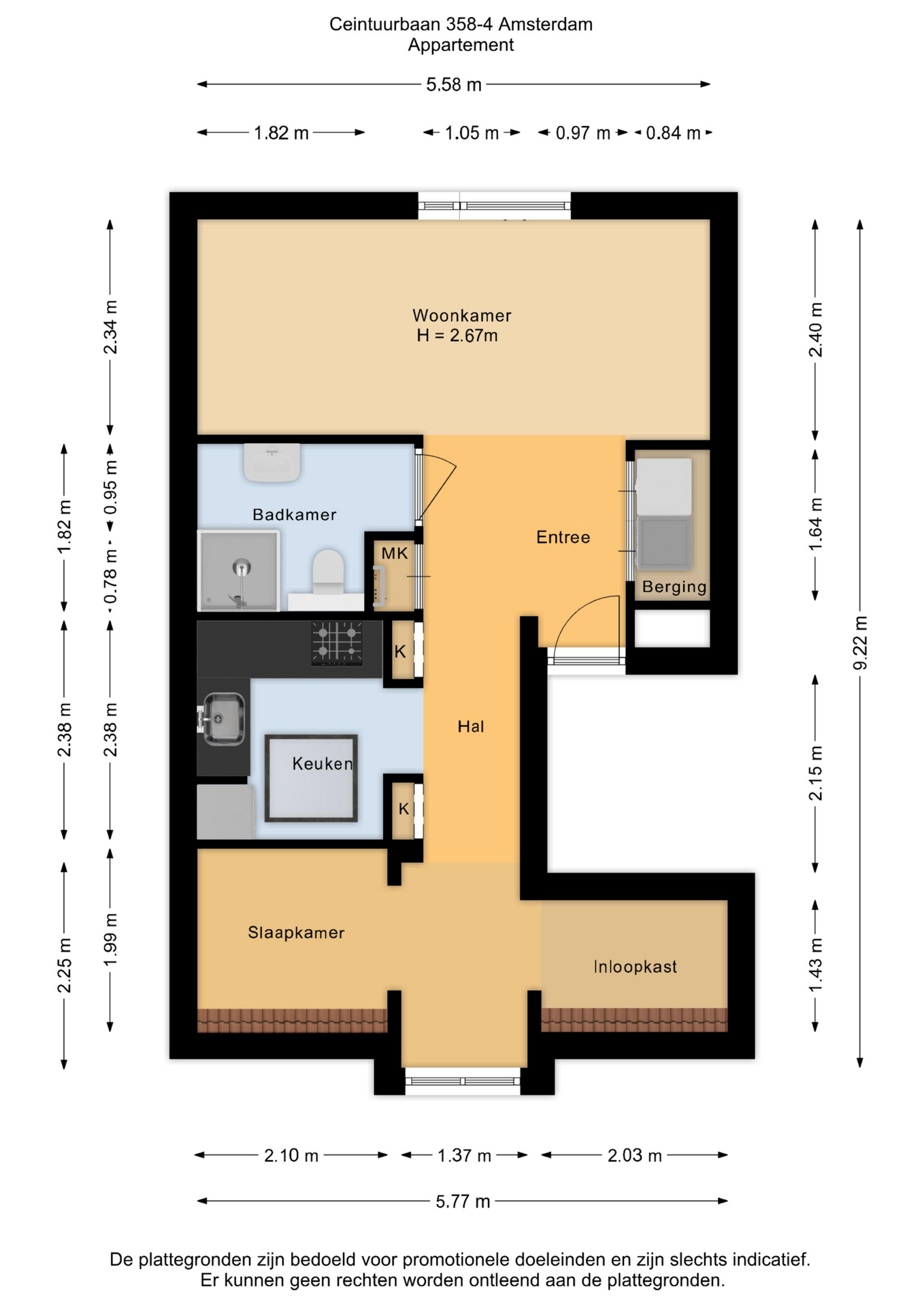
Please fill out the form below and we will be in touch as soon as possible.
