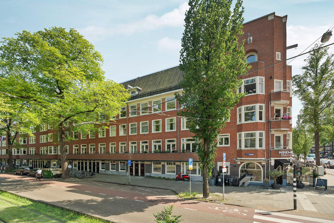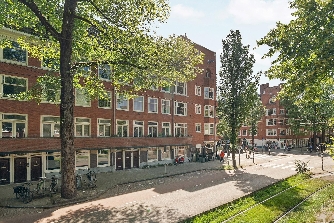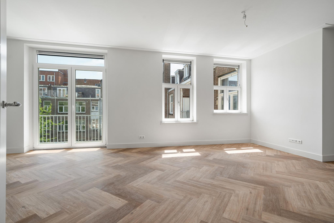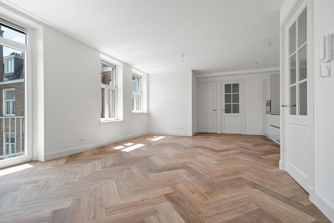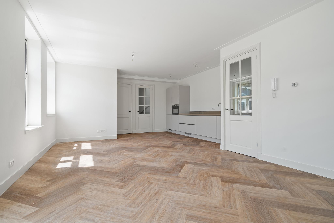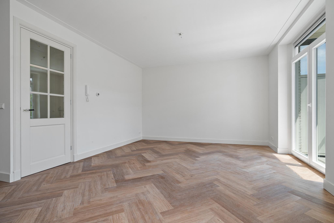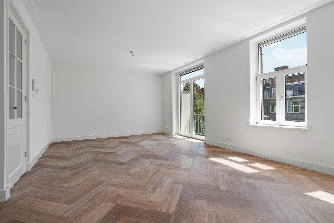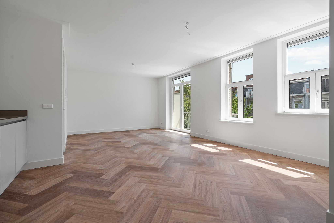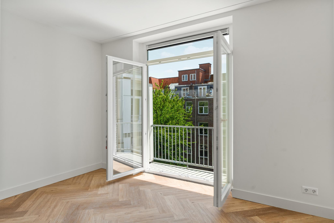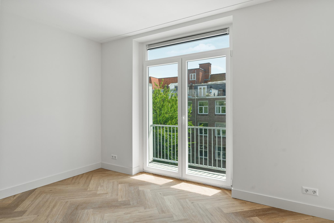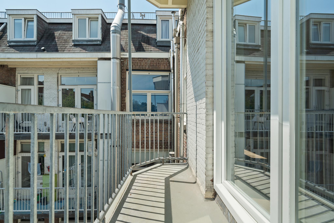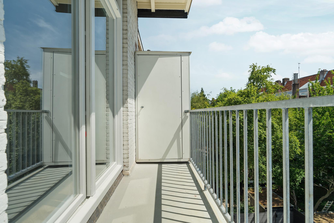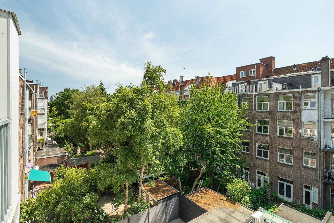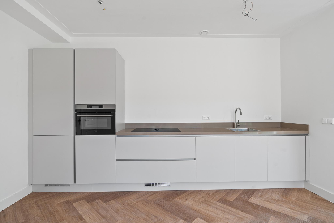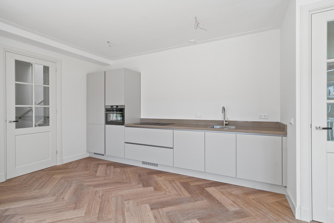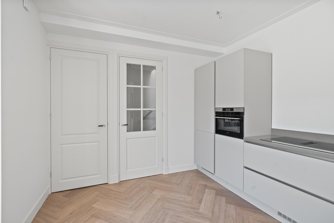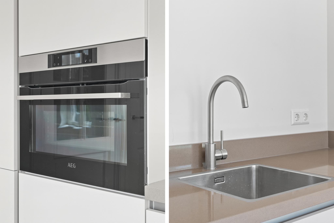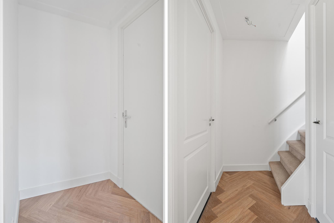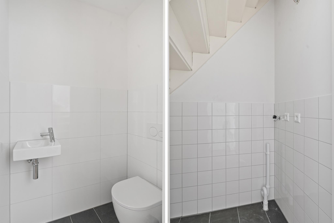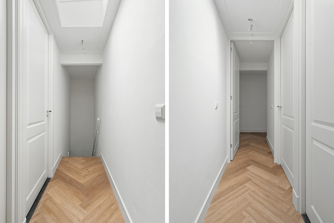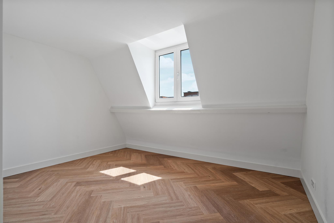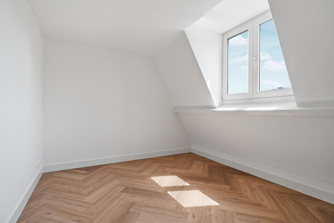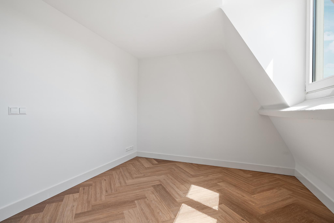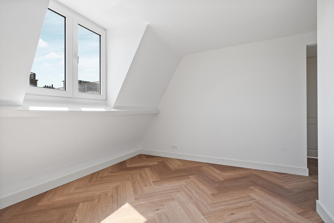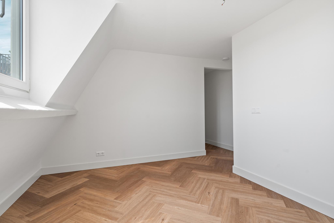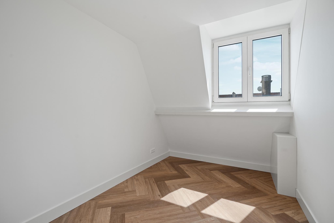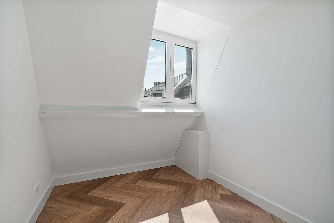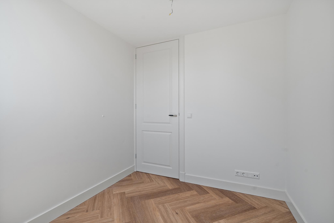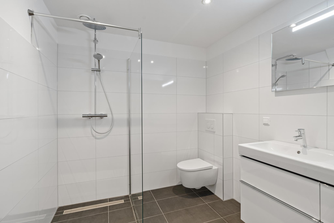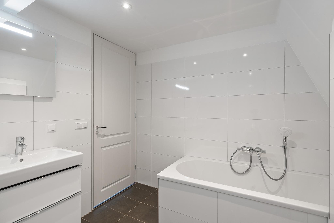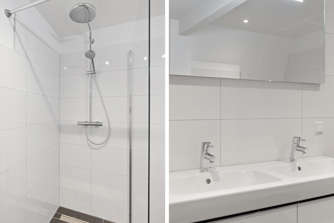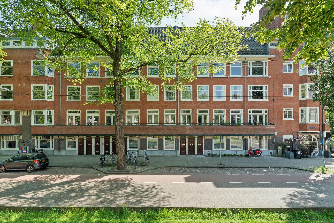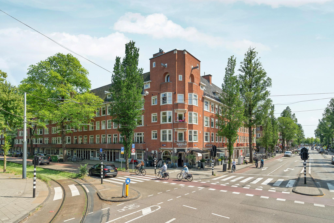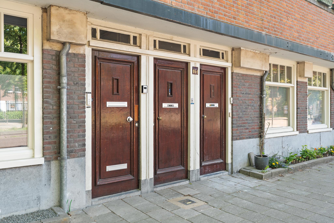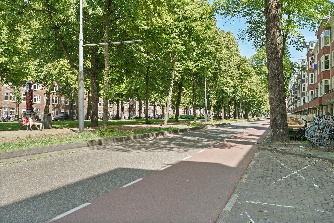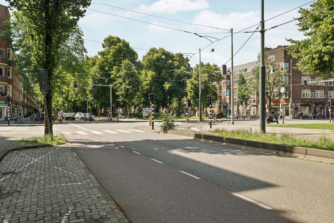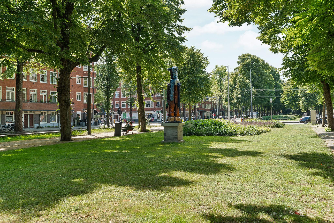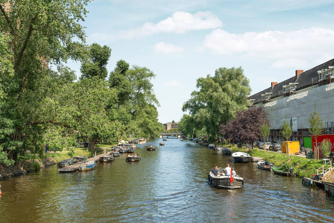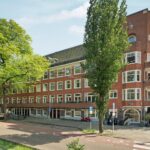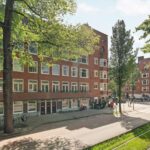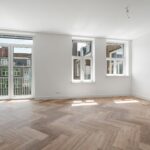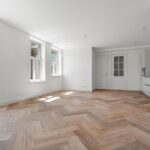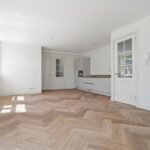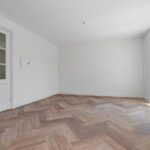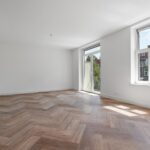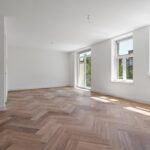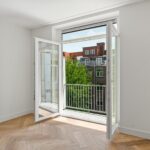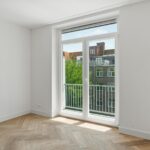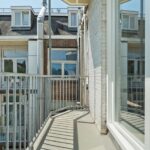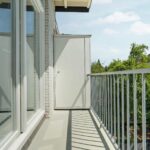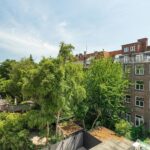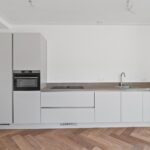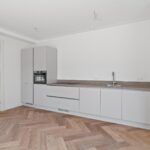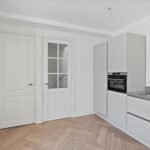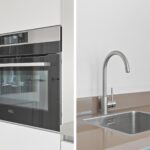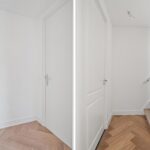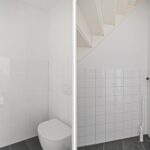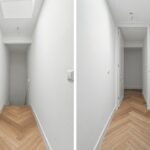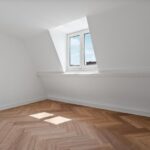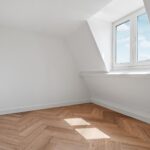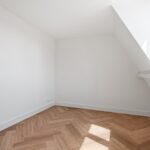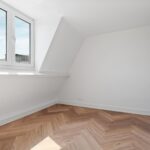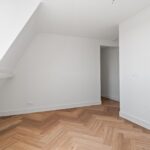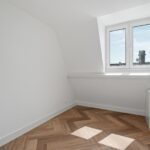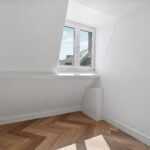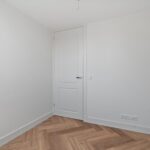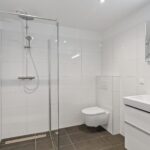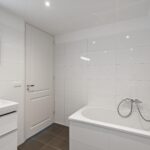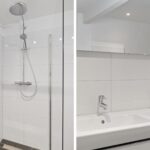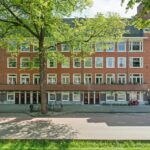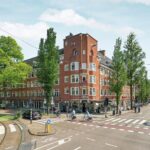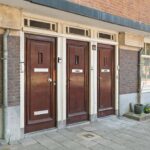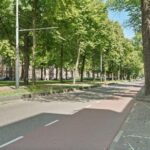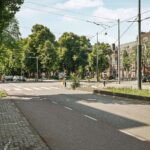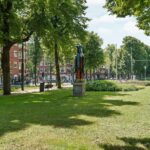Churchill-laan 161 3a
Recently renovated apartment of 76 m² with Energy Label A, South-Facing balcony, two bedrooms and modern finishes – prime location! Located on the stately Churchill-laan in the popular Rivierenbuurt, this… lees meer
- 76m²
- 2 bedrooms
€ 670.000 ,- k.k.
Recently renovated apartment of 76 m² with Energy Label A, South-Facing balcony, two bedrooms and modern finishes – prime location! Located on the stately Churchill-laan in the popular Rivierenbuurt, this charming two-storey apartment is situated at the rear of the building, spread over the third and fourth floors. The property is cleverly laid out with a bright living floor, modern kitchen, sunny balcony, and on the upper level two full-sized bedrooms and a contemporary bathroom. THIRD FLOOR Via the communal entrance, you reach the apartment on the third floor. Upon entering, you step into a small hallway. The spacious living…
Recently renovated apartment of 76 m² with Energy Label A, South-Facing balcony, two bedrooms and modern finishes – prime location!
Located on the stately Churchill-laan in the popular Rivierenbuurt, this charming two-storey apartment is situated at the rear of the building, spread over the third and fourth floors. The property is cleverly laid out with a bright living floor, modern kitchen, sunny balcony, and on the upper level two full-sized bedrooms and a contemporary bathroom.
THIRD FLOOR
Via the communal entrance, you reach the apartment on the third floor. Upon entering, you step into a small hallway. The spacious living room is bright and inviting, featuring French doors that open onto the south-facing balcony – ideal for afternoon and evening sun. The open-plan kitchen is modern and equipped with various built-in appliances, including an induction cooktop and sink. There is a separate utility cupboard in the living room housing the central heating system. A closed door leads to a hallway that gives access to a separate toilet and a built-in closet with washing machine connection.
FOURTH FLOOR
A fixed staircase leads to the sleeping quarters. Here you will find two full-sized bedrooms. The modern bathroom features a bathtub, walk-in shower, double washbasin with vanity unit, and a second toilet.
SURROUNDINGS
This apartment is centrally located in the beloved Rivierenbuurt (Amsterdam South), between Scheldestraat and Maasstraat. Close to the RAI and the Europaplein station of the North/South metro line, and around the corner from De Pijp. Easily accessible by car via the A10 ring road (exits RAI and Amstel – S109 and S111) and well connected by public transport. The location is ideal for quick access to the city centre or for getting out of the city. Both Beatrixpark and Martin Luther Kingpark are just around the corner.
GROUND LEASE
The apartment is located on municipal leasehold land, owned by the Municipality of Amsterdam. The current lease period runs until May 31, 2052 (General Provisions 2000). The seller has not applied for the transition to perpetual leasehold.
The ground rent (canon) for this property has not yet been determined, as the Erfpacht Bureau has not (yet) issued a proposal. The seller cannot provide any guarantees regarding the amount. Please consult the agent for further details.
HOMEOWNERS ASSOCIATION (VvE)
The building was divided into apartment rights in March 2009. An amendment to the division took place in 2023. The homeowners association currently consists of five apartment rights. The VvE was recently activated and is professionally managed by Velzel VvE Services. Service charges still need to be determined.
NEN CLAUSE
The usable floor area has been measured according to the NEN 2580 standard as established by the industry. Therefore, the area may differ from comparable properties and/or older references, primarily due to this (new) method of calculation. The buyer acknowledges being sufficiently informed about this standard. The seller and their agent have made every effort to calculate the correct size and volume based on their own measurements, and to support this with floor plans including measurements. Should the dimensions not fully comply with the standard, the buyer accepts this. The buyer has had ample opportunity to (have someone) verify the measurements. Any discrepancies in the stated area or dimensions do not entitle either party to claim any rights, including adjustments to the purchase price. The seller and their agent accept no liability in this matter.
DETAILS
- Upper-level apartment of approx. 76 m²;
- South-facing balcony of approx. 3 m²;
- Recently renovated;
- Two bedrooms;
- Energy label A;
- Full underfloor heating;
- Double glazing throughout;
- Excellent and central location;
- VvE being established with Velzel VvE Services;
- Service charges still to be determined;
- Ground rent amount not yet known;
- Non-owner-occupied clause, age clause and asbestos clause apply;
- Project notary: Hartman LMH.
Transfer of ownership
- Status Verkocht onder voorbehoud
- Acceptance In overleg
- Asking price € 670.000 k.k.
Layout
- Living space ± 76 m2
- Number of rooms 3
- Number of bedrooms 2
- Number of stories 1
- Number of bathrooms 1
- Bathroom amenities Ligbad, toilet, douche, wastafel, wastafelmeubel, inloopdouche
Energy
- Energy label A
- Insulation Dubbel glas
- Heating Cv ketel
- Hot water Cv ketel
- Boiler type Gas
- Boiler year of construction 2023
- Energy end date 2035-06-19
Construction shape
- Year of construction 1928
- Building type Appartement
Other
- Maintenance inside Uitstekend
- Maintenance outside Goed
- Particularities Gestoffeerd, beschermd stads of dorpsgezicht
- Permanent habitation Ja
- Current usage Woonruimte
- Current destination Woonruimte
Cadastral data
- Township Amsterdam
- Section V
- Property Erfpacht
- Lot number 11673

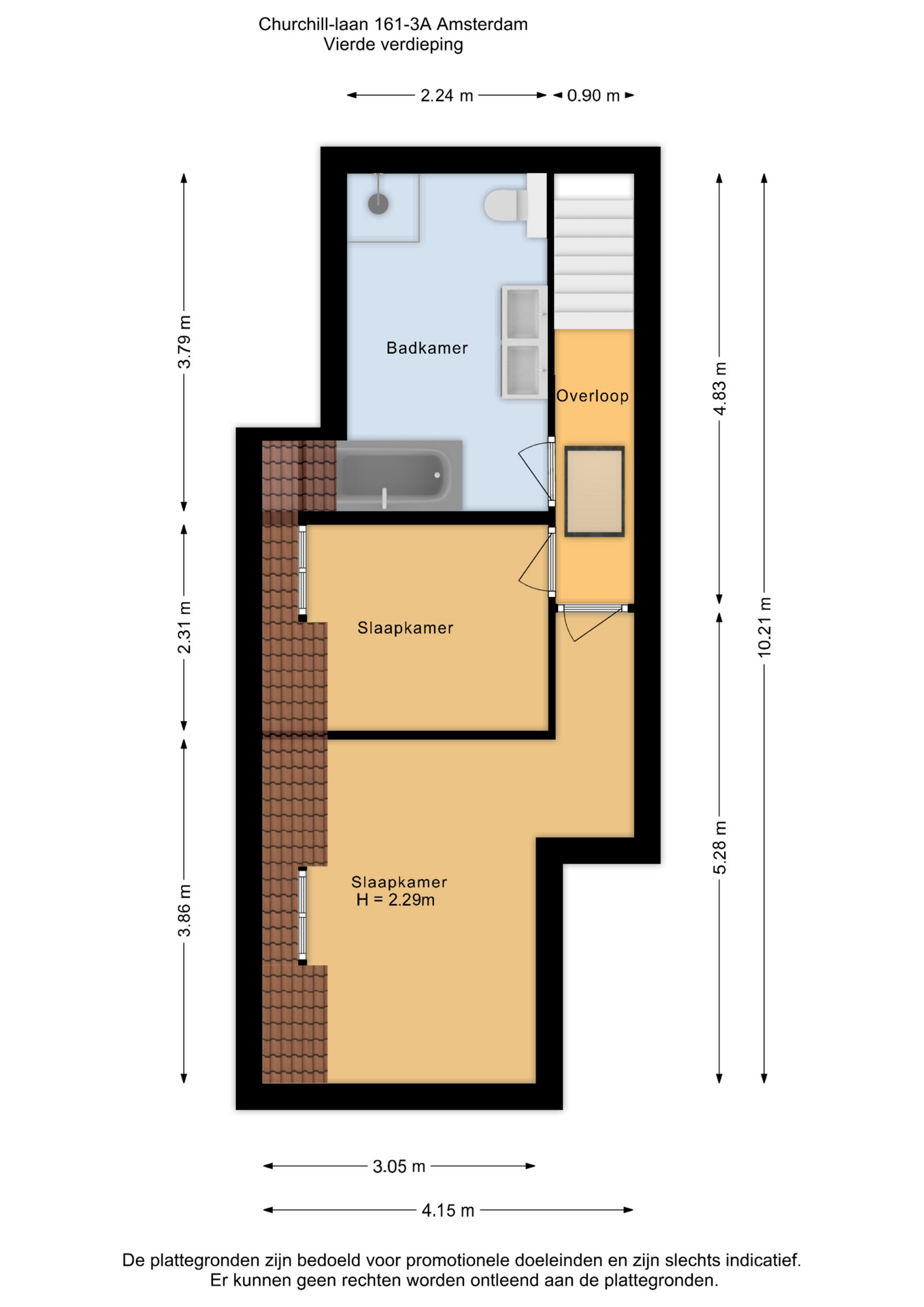
Please fill out the form below and we will be in touch as soon as possible.
