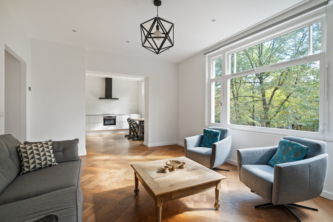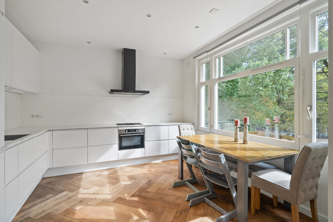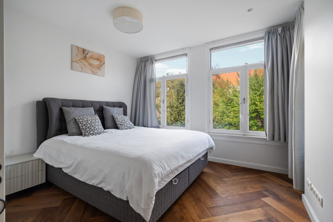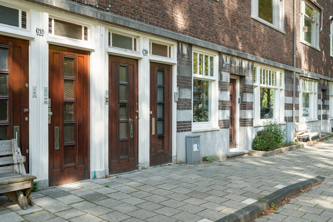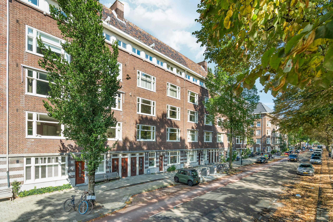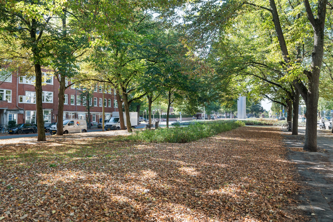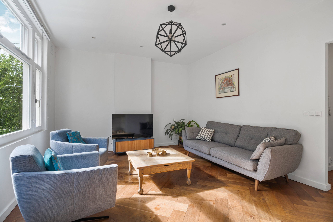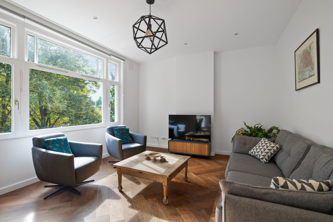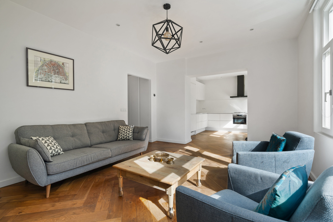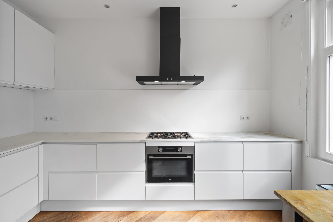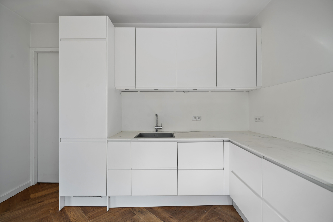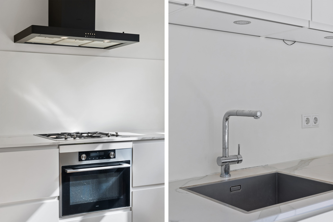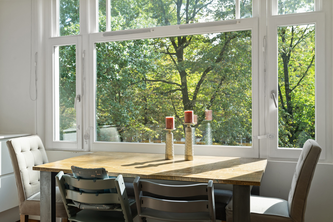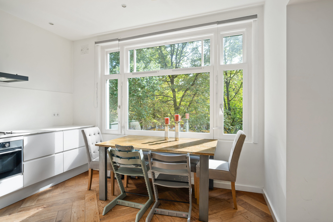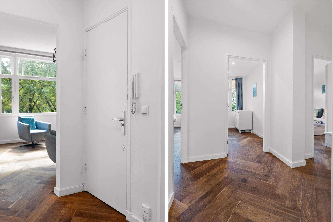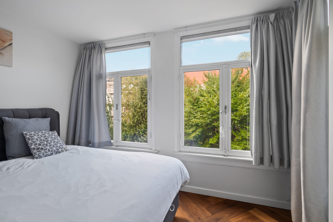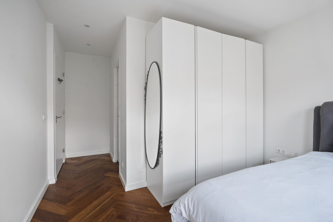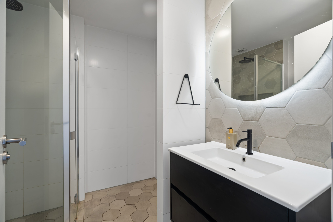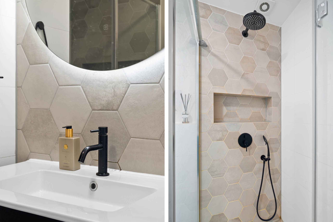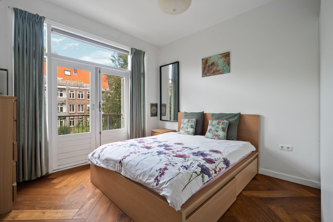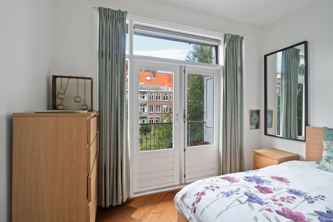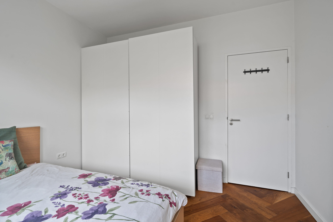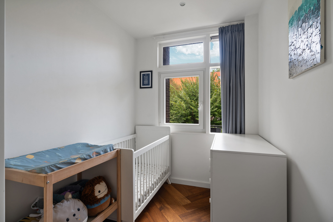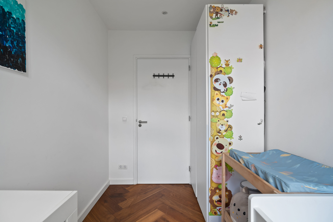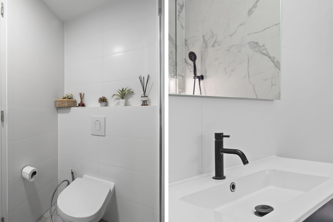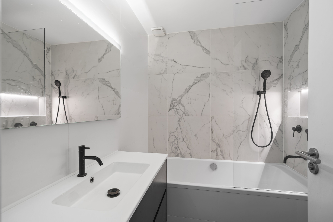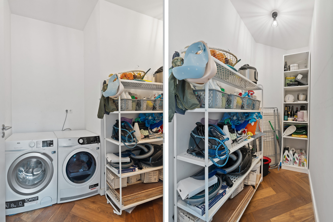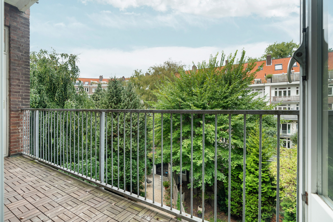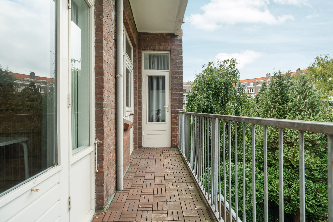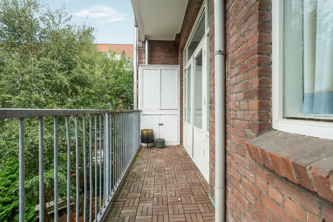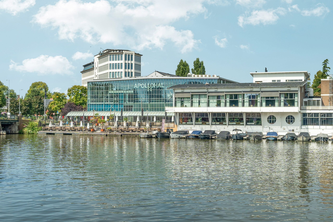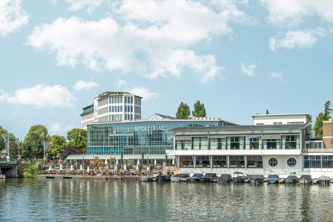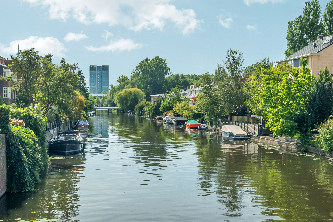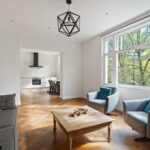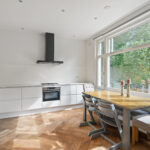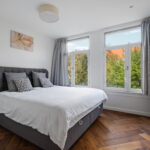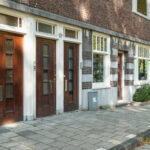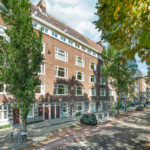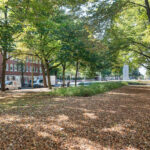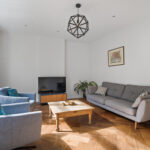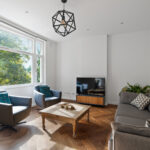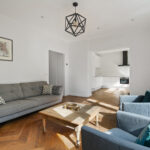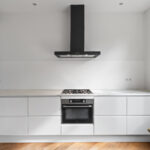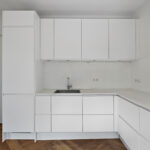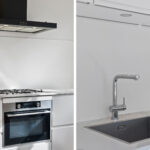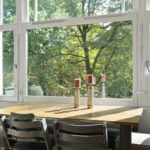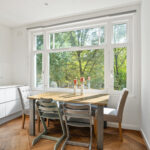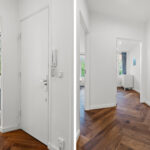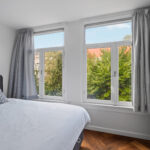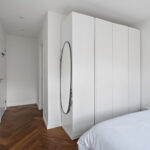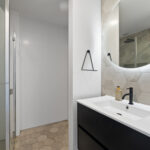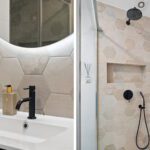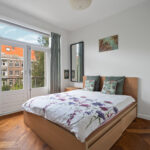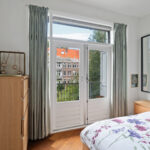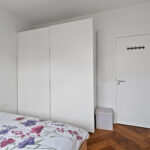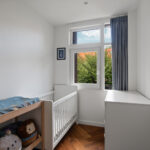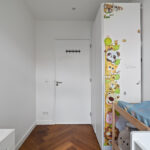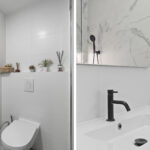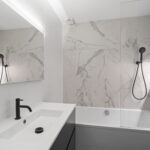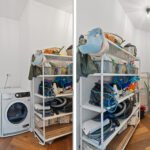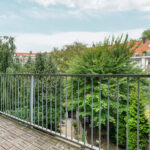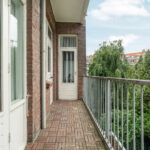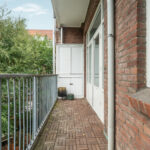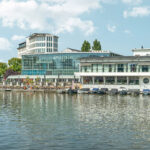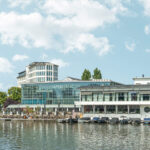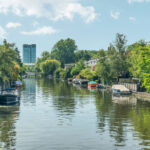Churchill-laan 290 2
Exceptionally Bright & Elegantly Renovated Apartment on Churchill-laan On the most beautiful, tram-free stretch of Churchill-laan — with its wide sidewalks and leafy green views — lies this rarely available… lees meer
- 98m²
- 3 bedrooms
€ 870.000 ,- k.k.
Exceptionally Bright & Elegantly Renovated Apartment on Churchill-laan On the most beautiful, tram-free stretch of Churchill-laan — with its wide sidewalks and leafy green views — lies this rarely available 4-room residence. Fully and tastefully renovated in 2018, this apartment combines historic charm with modern luxury, offering comfort, elegance, and an unbeatable location in Amsterdam Zuid. Highlights -Generously sized ±98 m² apartment with optimal layout -Three bedrooms and two bathrooms -Herringbone floor in the entire house -Recessed spotlights throughout the house -A bright kitchen-diner with sightline to the living room -Balcony at the rear with access from multiple bedrooms -Underfloor…
Exceptionally Bright & Elegantly Renovated Apartment on Churchill-laan
On the most beautiful, tram-free stretch of Churchill-laan — with its wide sidewalks and leafy green views — lies this rarely available 4-room residence. Fully and tastefully renovated in 2018, this apartment combines historic charm with modern luxury, offering comfort, elegance, and an unbeatable location in Amsterdam Zuid.
Highlights
-Generously sized ±98 m² apartment with optimal layout
-Three bedrooms and two bathrooms
-Herringbone floor in the entire house
-Recessed spotlights throughout the house
-A bright kitchen-diner with sightline to the living room
-Balcony at the rear with access from multiple bedrooms
-Underfloor heating throughout, new plumbing and electrical installations, ceiling and floor insulation
Layout
Upon entering, the hallway provides access to a wardrobe and meter cupboard. At the front, the spacious kitchen-diner is fitted with high quality built-in appliances and overlooks the green boulevard. Adjacent is a large storage area, thoughtfully designed for storage and washer/dryer connections.
The sun-filled living room overlooks the green Churchill-laan. At the quiet rear area are three bedrooms, including a primary large suite with its own private bathroom featuring a walk-in shower, washbasin, and toilet.
The centrally located luxury bathroom offers a duo bathtub, wall-hung toilet, and sleek vanity. Multiple bedrooms open onto the wide, sunlit balcony, perfect for outdoor enjoyment.
The entire floor is finished with a high-quality solid oak herringbone floor, adding to the luxurious look and feel.
Location
Situated in the sought-after Rivierenbuurt, on the border of the Apollobuurt and near De Pijp, the apartment enjoys the best of Zuid living. Within walking distance you’ll find the shops and boutiques of Maasstraat, Scheldestraat, and Beethovenstraat, along with excellent cafés and restaurants. Beatrixpark offers greenery and relaxation, while the Albert Cuyp Market and city center are just a 10-minute cycle away. Public transport, the A10 ring road, and supermarkets are all close at hand.
Homeowners’ Association (VvE)
-Small-scale and well-managed (4 members)
-Monthly service costs: €87.40
-Healthy reserve fund: approx. €30,000
NEN CLAUSE
The usable floor area has been calculated in accordance with the NEN 2580 standard, as established by the industry. As a result, the stated area may differ from comparable properties and/or previous references. This is primarily due to the (new) calculation method. The buyer declares to have been sufficiently informed about the aforementioned standard. The seller and their estate agent make every effort to calculate the correct area and volume based on their own measurements and to support this as much as possible by providing floor plans with dimensions.
If, however, the measurements do not fully comply with the standard, the buyer accepts this. The buyer has been given ample opportunity to verify the measurements themselves or have them verified. Differences in the stated dimensions or size do not entitle either party to any rights, including but not limited to an adjustment of the purchase price. The seller and their estate agent accept no liability in this regard.
Ground Lease
-Current lease runs until 28-02-2053
-Annual ground rent: €1,001.82 (tax deductible, indexed annually)
-After 2053, fixed under favorable conditions by current owner
Key Details
-Built in 1929
-Energy label C
-Fully renovated in 2018, including central heating boiler, insulation, plumbing & electrics
-Fully double-glazed
-Transfer by mutual agreement
Transfer of ownership
- Status Verkocht
- Acceptance In overleg
- Asking price € 870.000 k.k.
Layout
- Living space ± 98 m2
- Number of rooms 4
- Number of bedrooms 3
- Number of stories 1
- Number of bathrooms 2
- Bathroom amenities Ligbad, toilet, wastafelmeubel, toilet, wastafelmeubel, inloopdouche
Energy
- Energy label C
- Insulation Vloerisolatie, dubbel glas
- Heating Cv ketel
- Hot water Cv ketel
- Boiler year of construction 2018
- Energy end date 2035-08-23
Construction shape
- Year of construction 1926
- Building type Appartement
- Location In woonwijk, beschutte ligging
Other
- Maintenance inside Goed
- Maintenance outside Goed
- Particularities Beschermd stads of dorpsgezicht
- Permanent habitation Ja
- Current usage Woonruimte
- Current destination Woonruimte
Cadastral data
- Township Amsterdam
- Section V
- Property Eigendom belast met erfpacht
- Lot number 10346
- Index A5
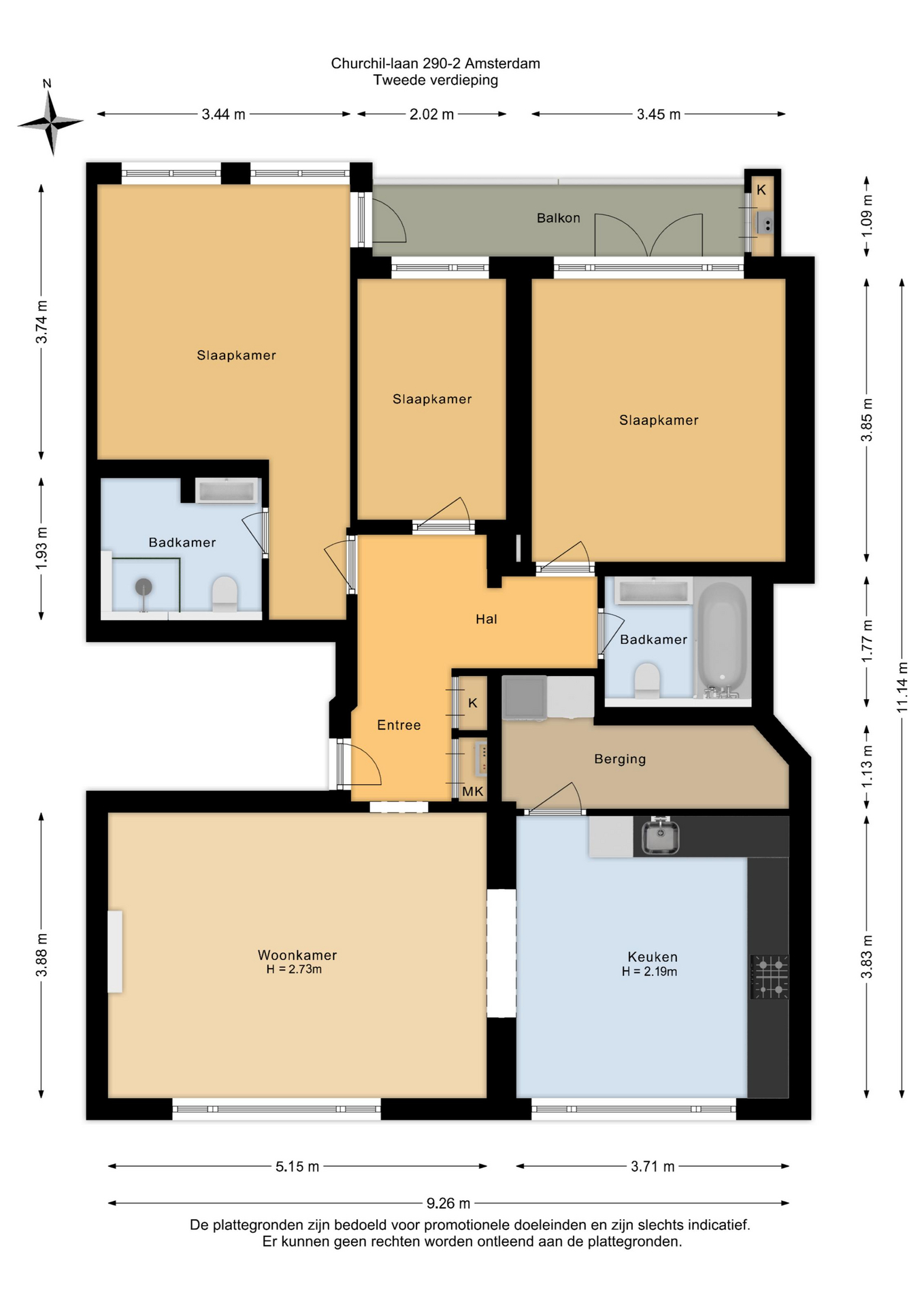
Please fill out the form below and we will be in touch as soon as possible.
