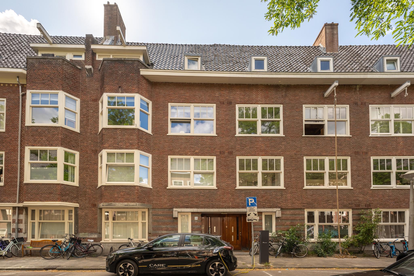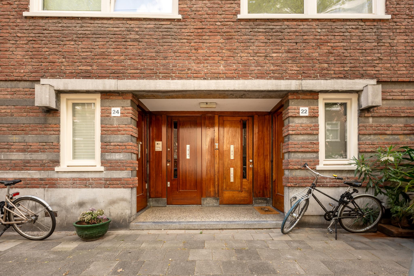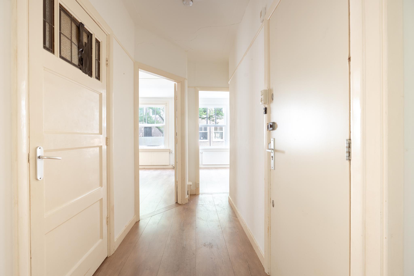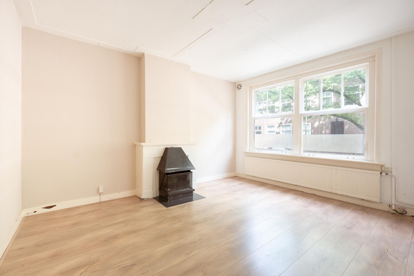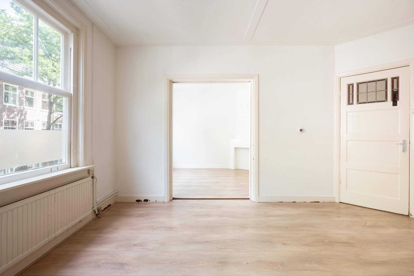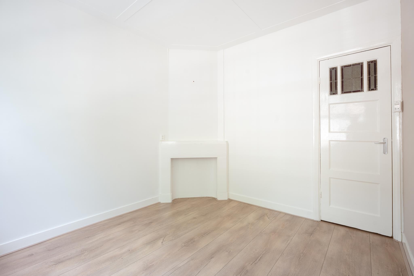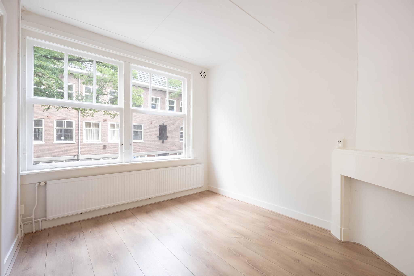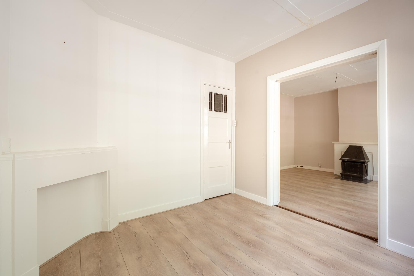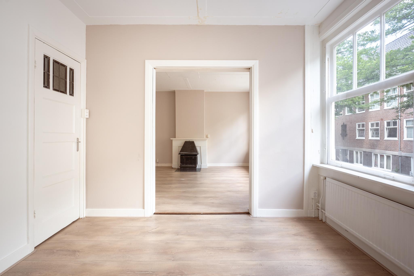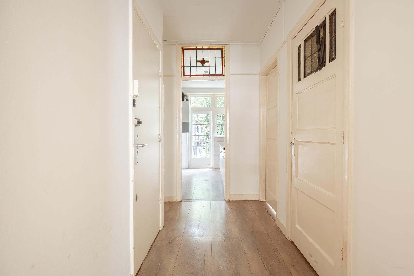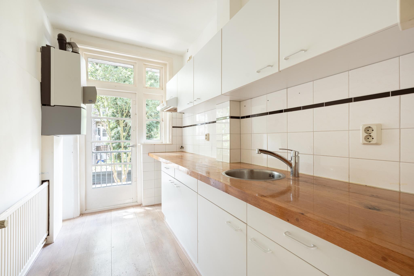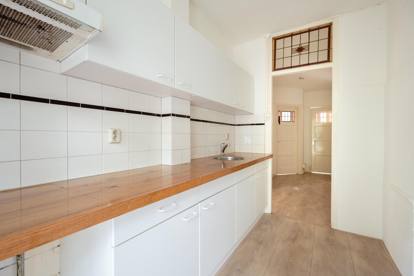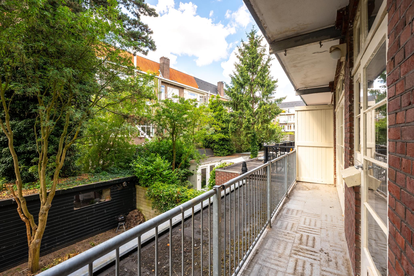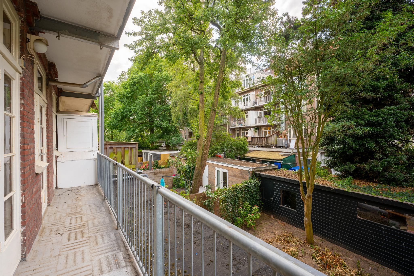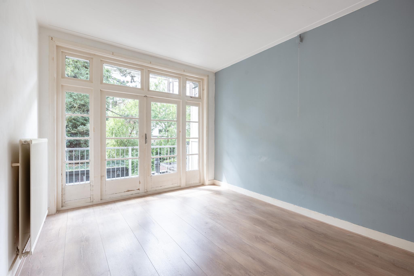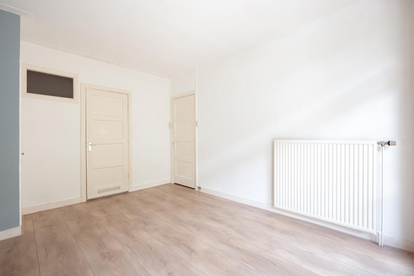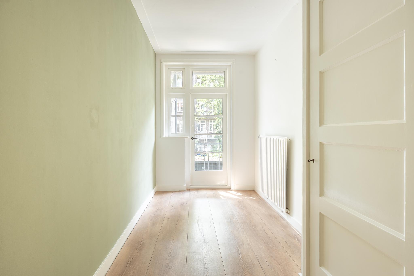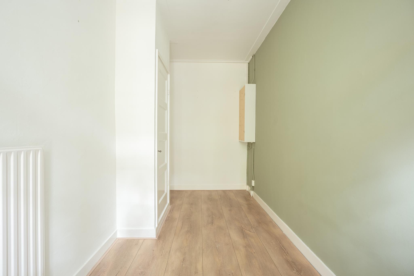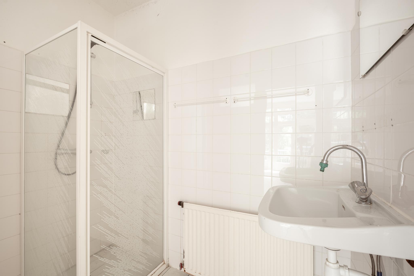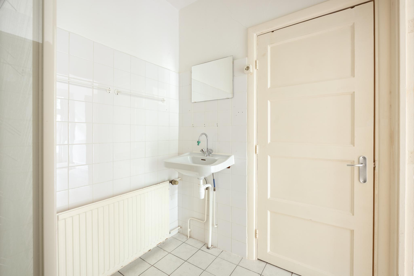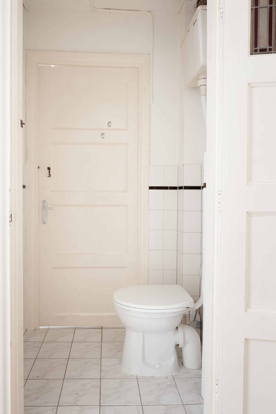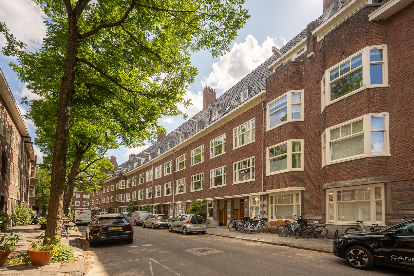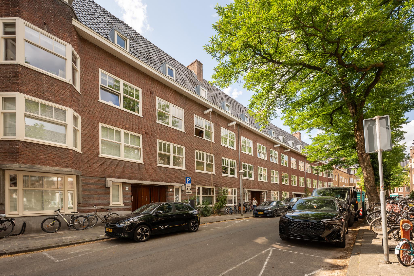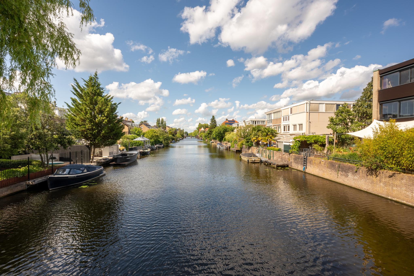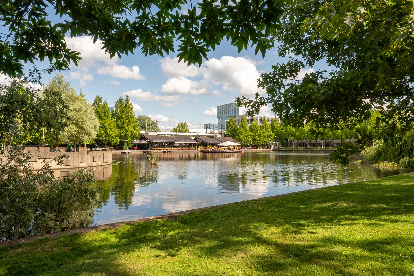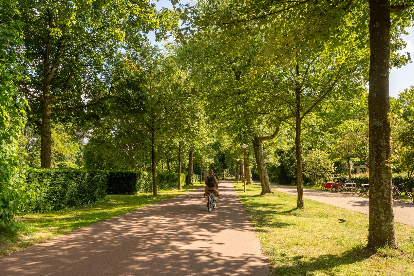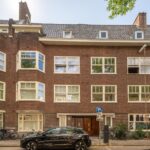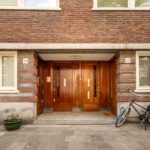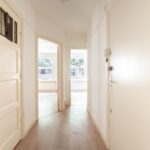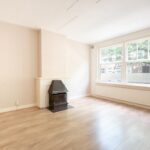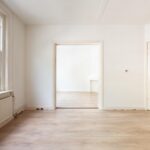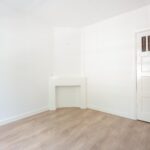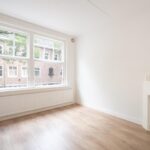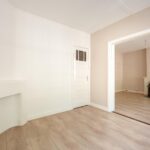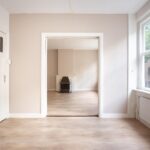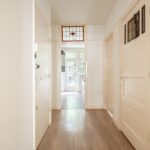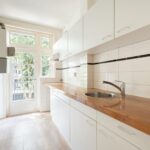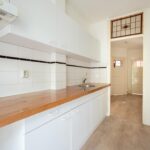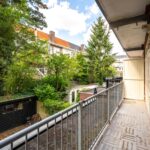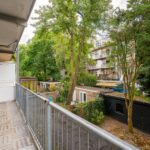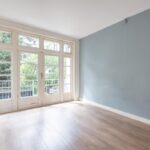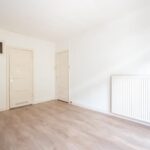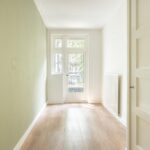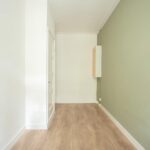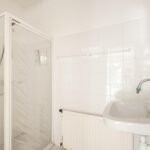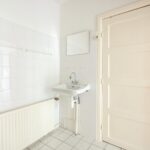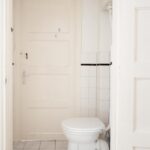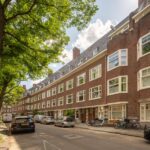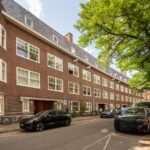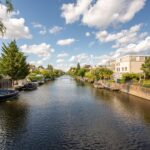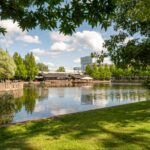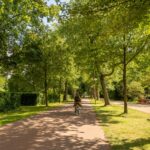Diezestraat 22 1
Bright upper-floor apartment of approximately 69 m². The property features 3 bedrooms and a sunny west-facing balcony that spans the full width. Located on one of the most charming streets… lees meer
- 69m²
- 3 bedrooms
€ 550.000 ,- k.k.
Bright upper-floor apartment of approximately 69 m². The property features 3 bedrooms and a sunny west-facing balcony that spans the full width. Located on one of the most charming streets in the Rivierenbuurt, near Scheldestraat, Maasstraat, and De Pijp. LAYOUT Open porch. Communal staircase shared with 2 (upper-floor) apartments. First floor The entrance to the apartment is on the first floor and is accessed via the communal staircase. The central hallway provides access to nearly all rooms. At the rear are two bedrooms and a closed kitchen, all with direct access to the sunny west-facing balcony. The homeowners' association (VvE)…
Bright upper-floor apartment of approximately 69 m². The property features 3 bedrooms and a sunny west-facing balcony that spans the full width. Located on one of the most charming streets in the Rivierenbuurt, near Scheldestraat, Maasstraat, and De Pijp.
LAYOUT
Open porch. Communal staircase shared with 2 (upper-floor) apartments.
First floor
The entrance to the apartment is on the first floor and is accessed via the communal staircase. The central hallway provides access to nearly all rooms. At the rear are two bedrooms and a closed kitchen, all with direct access to the sunny west-facing balcony. The homeowners' association (VvE) has already approved the option to enlarge the balcony/create a roof terrace on the rear extension of the ground floor. Any required permits are at the buyer’s own expense and risk.
The kitchen is basic but offers ample daylight and storage space. At the front of the apartment is a spacious living room with large windows and a ceiling height of 2.75 meters. Adjacent to this is a third bedroom featuring a characteristic fireplace mantel.
The bathroom is simple and fitted with a washbasin and walk-in shower. There is a separate toilet with a small sink. The hallway also offers a convenient built-in closet.
The seller will renovate the staircase and install a video intercom system at their own expense.
LOCATION
The apartment is situated on one of the nicest streets in the Rivierenbuurt. Various amenities are close by, including the Scheldestraat and lively Maasstraat with a wide range of shops and restaurants. The vibrant De Pijp area is within walking distance, as is the Beatrixpark. The location is easily accessible by car via the A10 ring road (exit S109 RAI) and by public transport. The North-South metro line brings you from Europaplein to the city center in just a few minutes.
HOMEOWNERS’ ASSOCIATION (VvE)
The building was legally divided into 3 apartment rights (all residential) with a permit in August 2013. The VvE is professionally managed by Delair Vastgoedbeheer. The monthly service costs are approximately € 143. The VvE has already approved the possibility to extend the balcony/add a roof terrace on the extension of the ground floor. Any necessary permits are at the buyer’s expense and risk.
NEN CLAUSE
The usable area has been calculated in accordance with the industry-standard NEN 2580 measurement norm. As a result, the stated size may differ from similar properties or past references, primarily due to this (new) calculation method. The buyer confirms being sufficiently informed about this standard. The seller and their real estate agent have made every effort to calculate the correct surface area and volume based on their own measurements and to support this with floor plans. Should the measurements ultimately not fully comply with the NEN 2580 standard, the buyer accepts this. The buyer has been given ample opportunity to verify the measurements themselves. Any discrepancy in the stated measurements does not entitle either party to any compensation or price adjustment. The seller and their agent accept no liability in this regard.
PARTICULARS
* Living area of approximately 69 m² (measurement report available);
* Sunny west-facing balcony, possibility to enlarge it on top of the rear extension (BG);
* 4-room apartment;
* Building legally divided into 3 residential units with a permit;
* Monthly service costs approximately € 143;
* Staircase to be renovated and video intercom system to be installed at seller's expense;
* Continuous ground lease – current period ends on July 15, 2053 – annual ground rent currently €703.75;
* Seller has registered an application to switch to perpetual leasehold under favorable conditions;
* Age clause, asbestos clause, NEN clause, "as is where is" clause, and non-owner-occupied clause apply.
* Project notary: Hartman LMH in Amsterdam.
Transfer of ownership
- Status Verkocht
- Acceptance In overleg
- Asking price € 550.000 k.k.
Layout
- Living space ± 69 m2
- Overige inpandige ruimte ± 1 m2
- Number of rooms 4
- Number of bedrooms 3
- Number of stories 1
- Number of bathrooms 1
- Bathroom amenities Toilet, douche, wastafel, wasmachineaansluiting
Energy
- Energy label E
- Heating Cv ketel
- Hot water Cv ketel
- Boiler type Gas
- Energy end date 2035-06-17
Construction shape
- Year of construction 1929
- Building type Appartement
- Location Aan rustige weg, in woonwijk
Other
- Maintenance inside Redelijk
- Maintenance outside Redelijk tot goed
- Particularities Beschermd stads of dorpsgezicht
- Permanent habitation Ja
- Current usage Woonruimte
- Current destination Woonruimte
Cadastral data
- Township Amsterdam
- Section V
- Property Erfpacht
- Lot number 11973
- Index 2
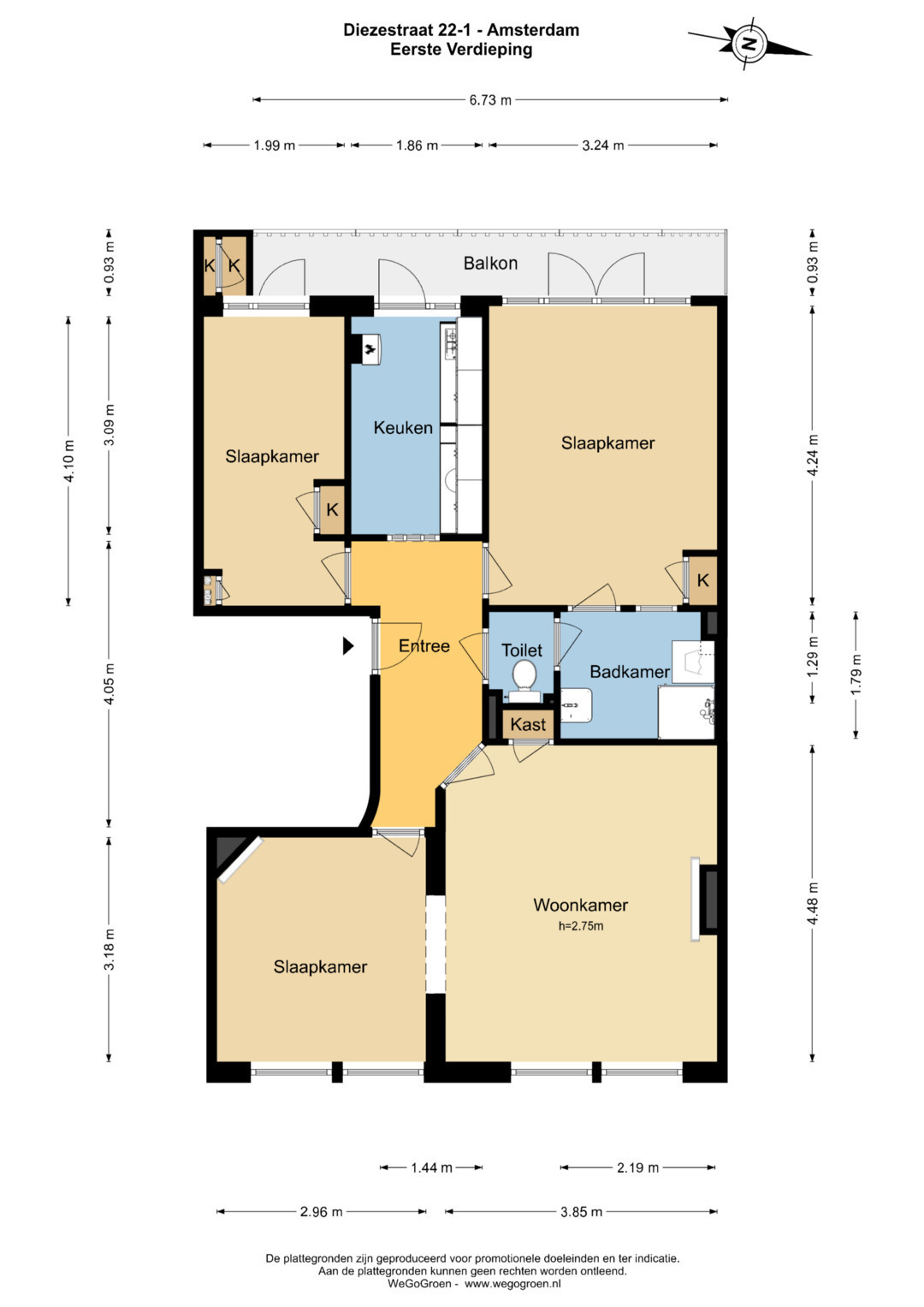
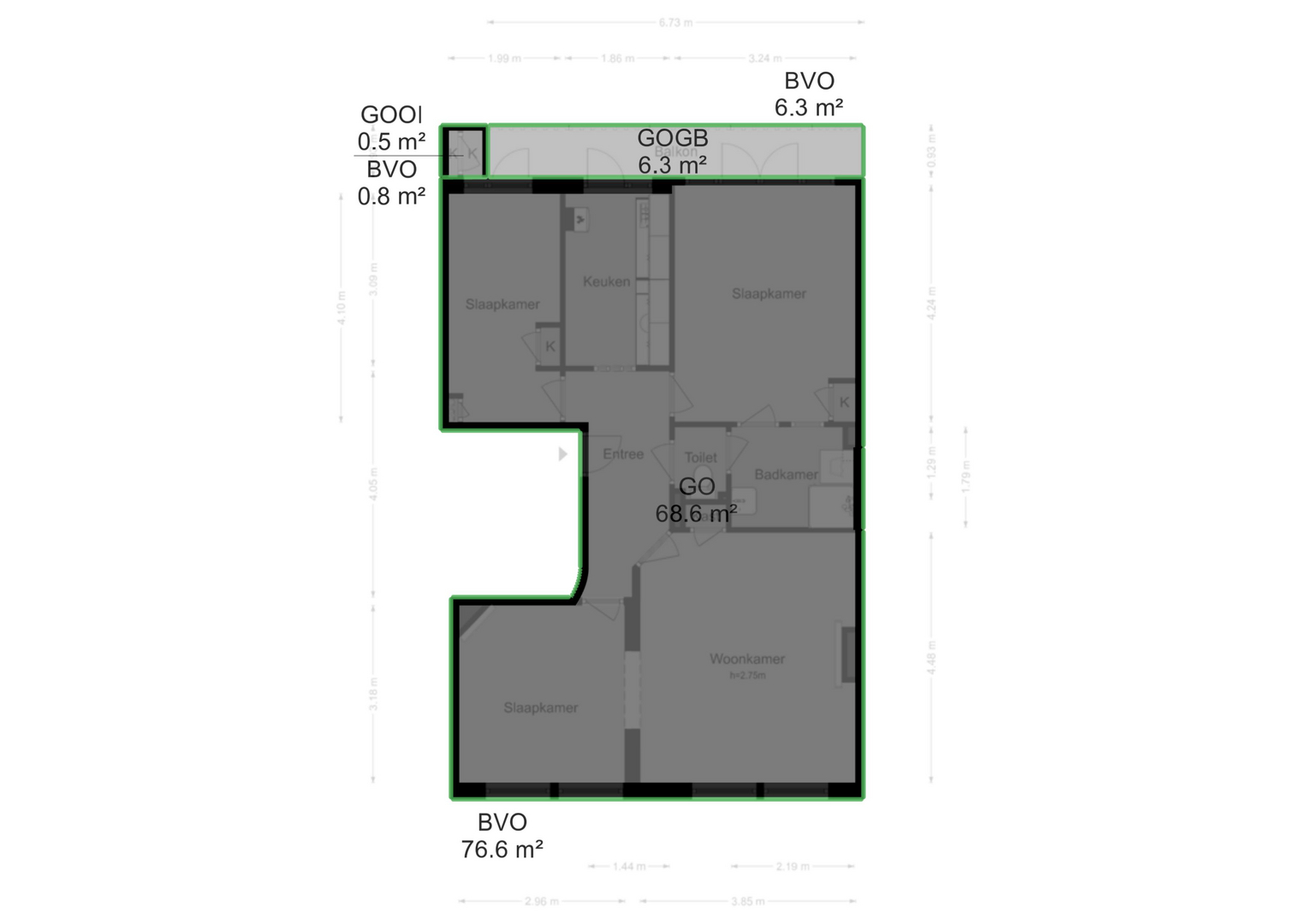
Please fill out the form below and we will be in touch as soon as possible.
