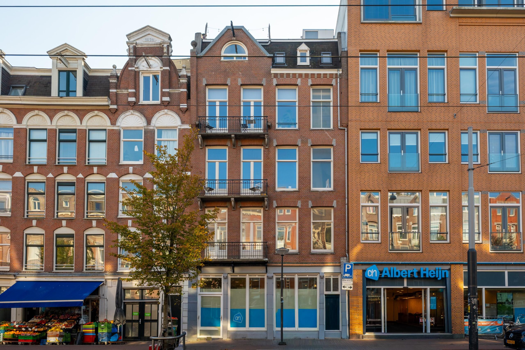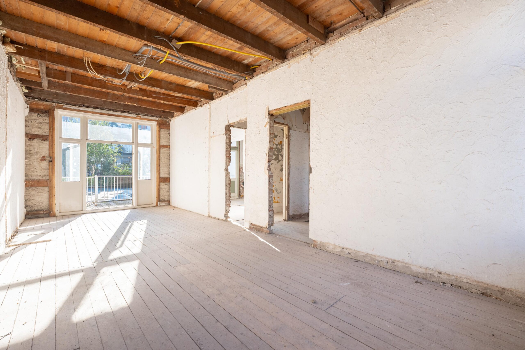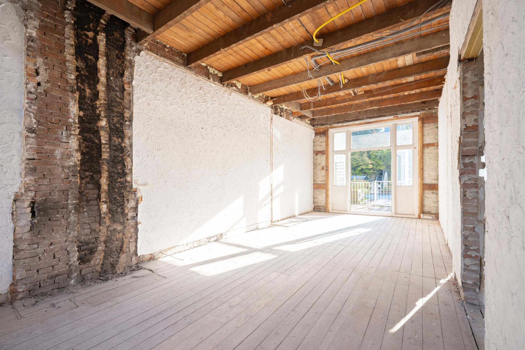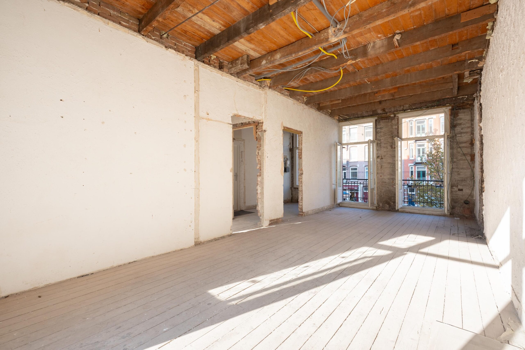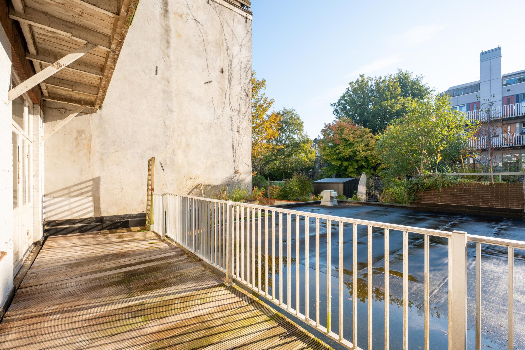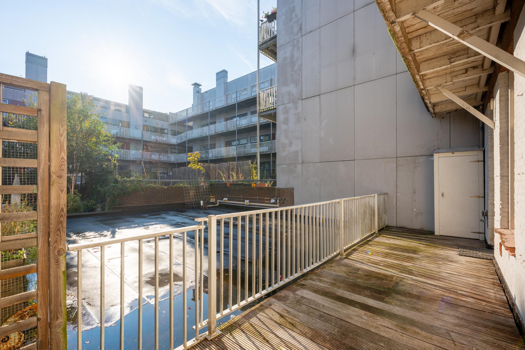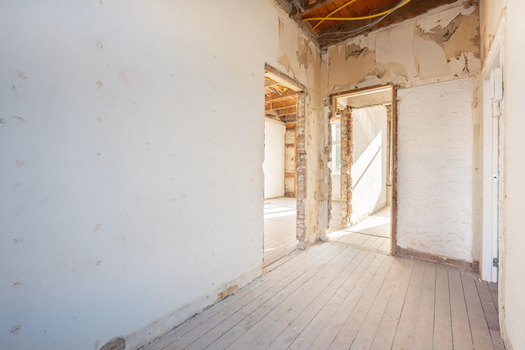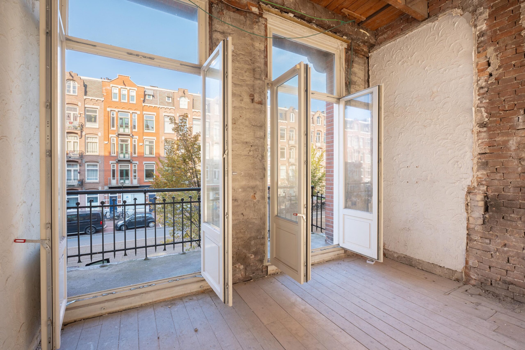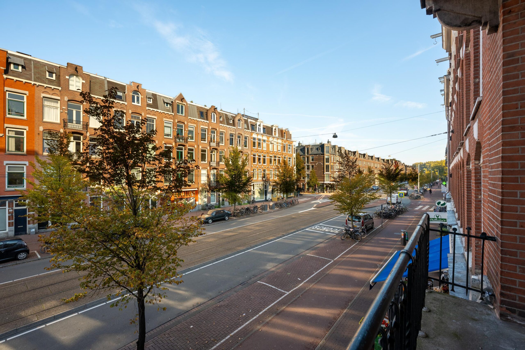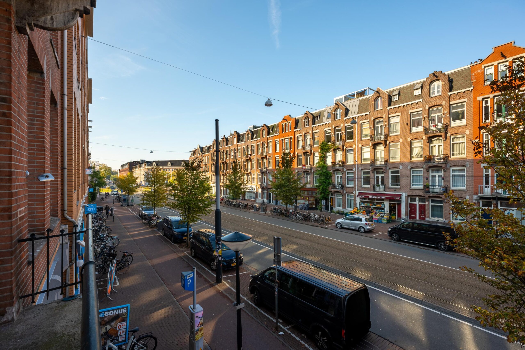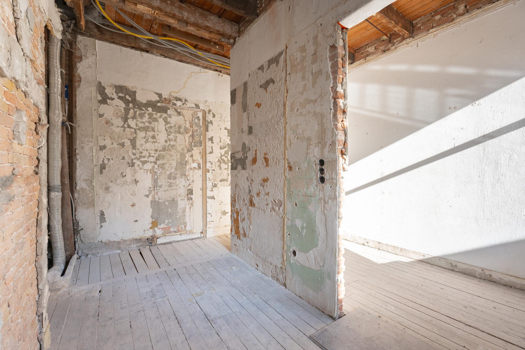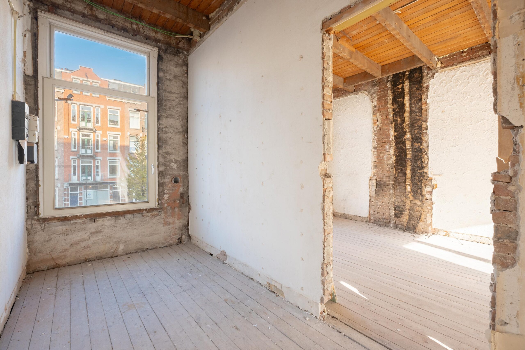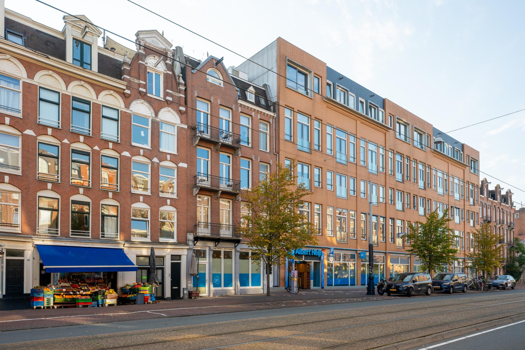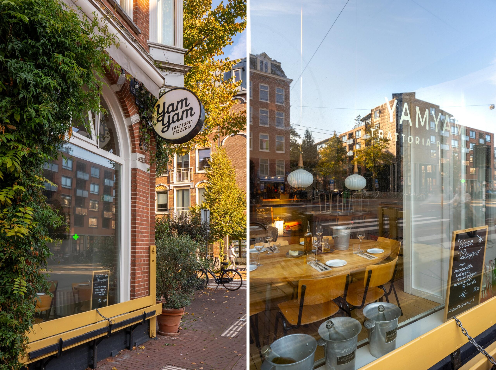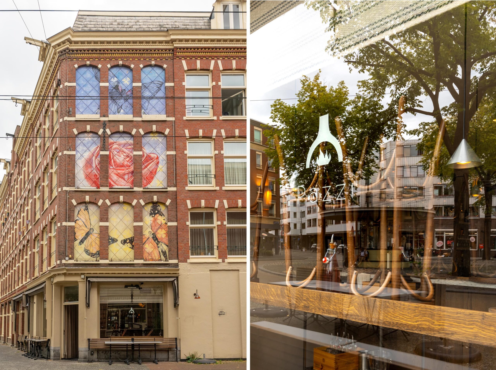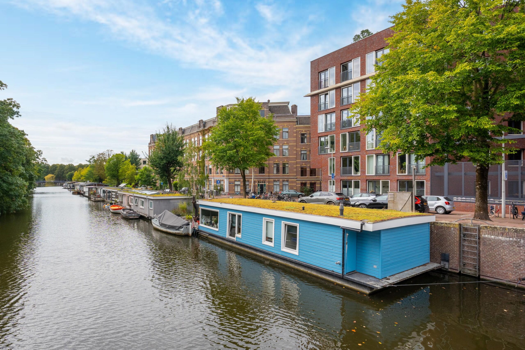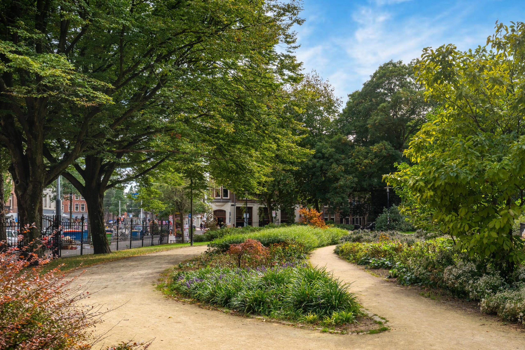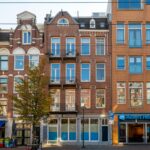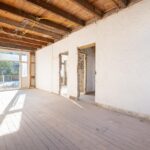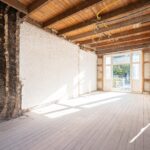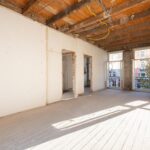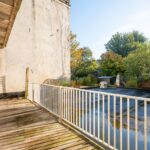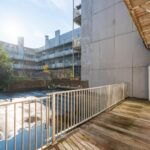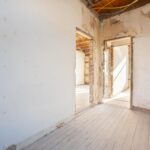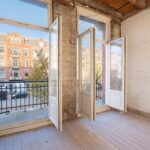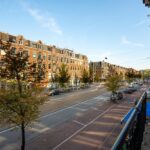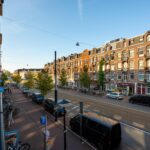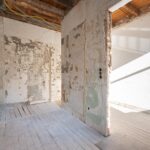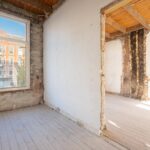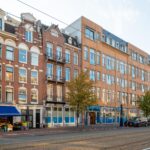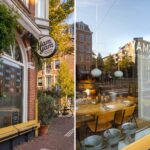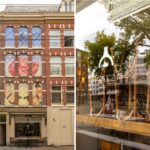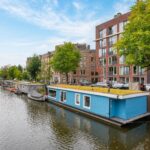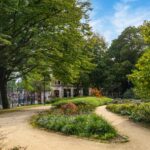Frederik Hendrikstraat 79 1
Unique opportunity to create your dream home with a rooftop terrace in a prime location just around the corner from the Jordaan.This bright (shell) upper apartment of approximately 59 m²… lees meer
- 59m²
- 2 bedrooms
€ 449.000 ,- k.k.
Unique opportunity to create your dream home with a rooftop terrace in a prime location just around the corner from the Jordaan.This bright (shell) upper apartment of approximately 59 m² comes with a (roof) terrace of around 19 m². LAYOUT Access to the apartment via a shared staircase. Entrance on the first floor. First floor. Shell space(s) with a small balcony at the front. Window frames with double glazing at the front and single glazing at the rear. The rear (roof) terrace of approx. 19 m² faces east. For a possible new layout with two bedrooms, please refer to the…
Unique opportunity to create your dream home with a rooftop terrace in a prime location just around the corner from the Jordaan.This bright (shell) upper apartment of approximately 59 m² comes with a (roof) terrace of around 19 m².
LAYOUT
Access to the apartment via a shared staircase. Entrance on the first floor.
First floor.
Shell space(s) with a small balcony at the front. Window frames with double glazing at the front and single glazing at the rear. The rear (roof) terrace of approx. 19 m² faces east.
For a possible new layout with two bedrooms, please refer to the alternative floor plan.
LOCATION
The apartment is located near the lively Hugo de Grootplein. Everything that makes this area so popular is within walking distance — cafés, restaurants, coffee bars, and shops for daily groceries. Within a few minutes’ walk you’ll find Morgan & Mees, Coffee & Juices, and Two Chefs Bar. The Jordaan, Westerpark, De Hallen, and Vondelpark can all be reached within a few minutes on foot or by bike.
Excellent accessibility by public transport, with several tram and bus connections virtually on your doorstep. By car, you can reach the A10 ring road within 10 minutes.
HOMEOWNERS’ ASSOCIATION (VvE)
The building was divided into two apartment rights in June 2006. In May 2008, the upper section was subdivided (with permit) into four apartment rights (all residential). The main and sub-associations are professionally managed by Delair Vastgoedbeheer. The monthly service charges are approximately € 142. No long-term maintenance plan (MJOP) has been drawn up.
GROUND LEASE (Erfpacht)
The property is subject to perpetual ground lease. The current annual ground rent amounts to € 1.789 and is indexed annually under the 2000 General Provisions until 31 May 2072. The indicative ground rent (“shadow canon”) as of 1 June 2072 currently amounts to € 1.348.76 per year.
NEN CLAUSE
The usable floor area has been calculated in accordance with the NEN 2580 standard. As a result, the surface area may differ from comparable properties and/or older references. The buyer acknowledges being sufficiently informed about this measurement standard. The seller and their agent have made every effort to calculate the correct surface area and volume based on their own measurements and to support these with scaled floor plans. Should the measurements differ (in part) from the NEN standard, the buyer accepts this. The buyer has been given ample opportunity to verify the measurements independently. Differences in the reported surface area do not entitle either party to any rights, including adjustments to the purchase price. The seller and their agent accept no liability in this respect.
AGE CLAUSE & NON-OWNER OCCUPANCY
Given the age of the property and the fact that the seller is an investor, the purchase agreement will include an age clause and a non-owner occupancy clause. As the property is sold in shell condition, the seller cannot and will not provide any guarantees regarding the technical installations, piping, wiring, or connections within the unit and/or the communal areas. Likewise, the seller cannot guarantee the presence or condition of data or internet connections.
PARTICULARS
- Unique opportunity to create your dream home with a rooftop terrace;
- Bright (shell) upper apartment of approx. 59 m² (measurement report available);
- (Roof) terrace of approx. 19 m²;
- Foundation has recently been renewed;
- Building subdivided (with permit) in 2008;
- The property consists of 5 apartment rights (1 commercial unit and 4 residential units);
- Seller has already switched to perpetual ground lease – current ground rent € 1.789 per year until 31 May 2072;
- Professionally managed homeowners’ association (VvE) – monthly service charges approx. € 142;
- Age clause, asbestos clause, NEN clause, “as is, where is” clause, and non-owner occupancy clause apply;
- Project notary Hartman LMH.
Transfer of ownership
- Status Verkocht
- Acceptance In overleg
- Asking price € 449.000 k.k.
Layout
- Living space ± 59 m2
- Number of rooms 3
- Number of bedrooms 2
- Number of stories 1
Energy
- Insulation Gedeeltelijk dubbel glas
Construction shape
- Year of construction 1904
- Building type Appartement
- Location Aan drukke weg
Other
- Maintenance inside Matig
- Maintenance outside Redelijk tot goed
- Particularities Kluswoning
- Permanent habitation Ja
- Current usage Woonruimte
- Current destination Woonruimte
Cadastral data
- Township Amsterdam
- Section Q
- Property Erfpacht
- Lot number 8490
- Index 3
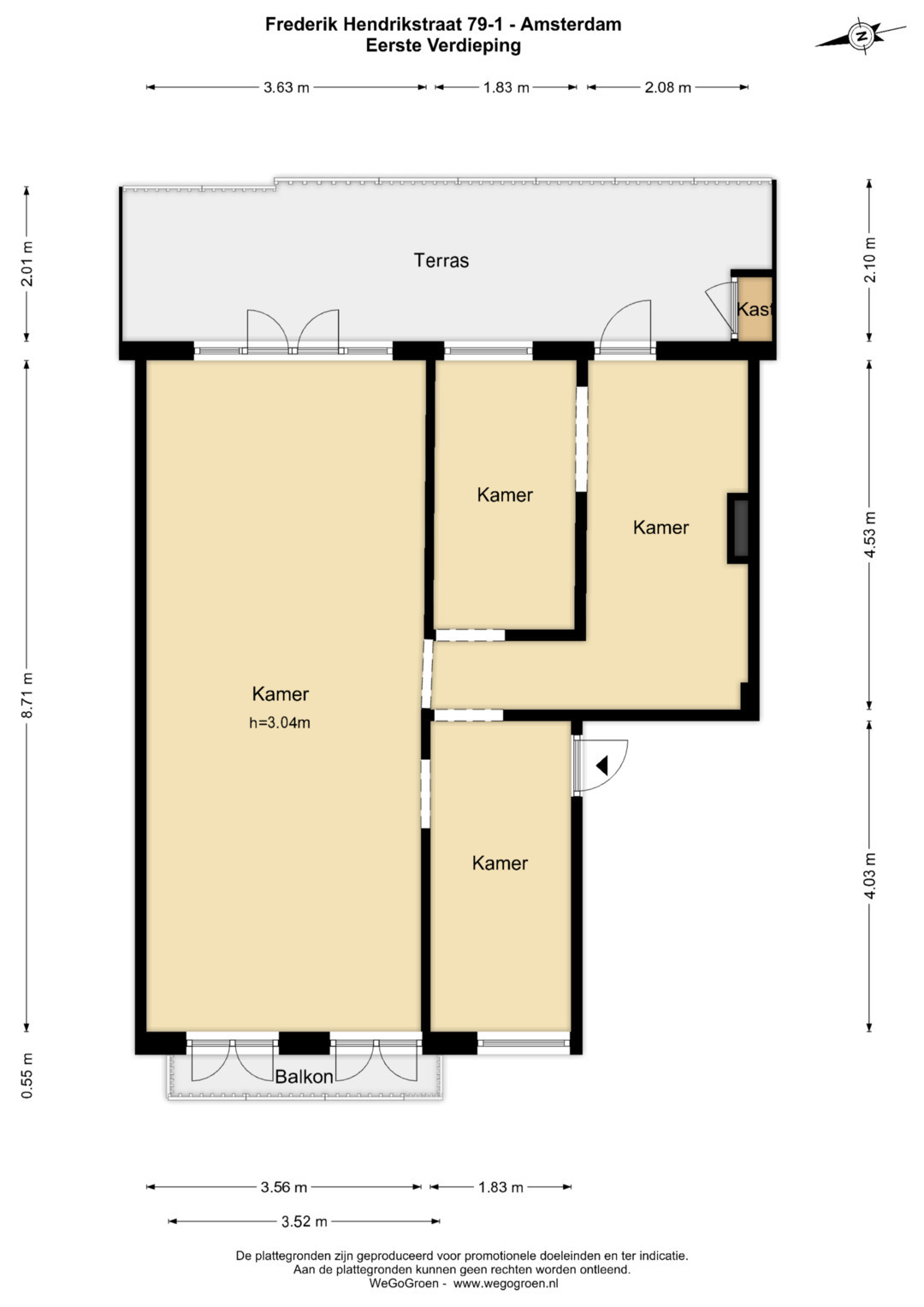
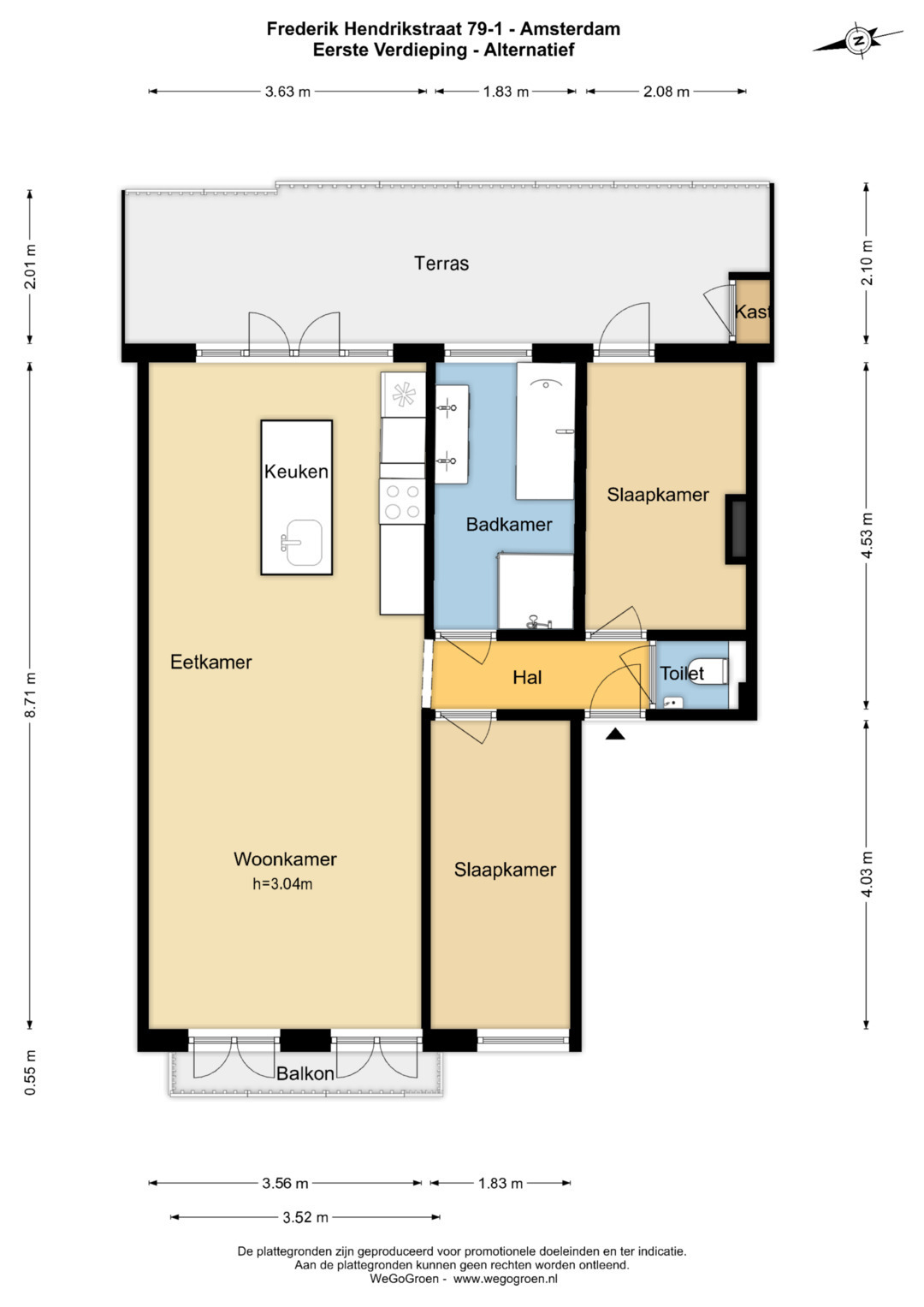
Please fill out the form below and we will be in touch as soon as possible.
