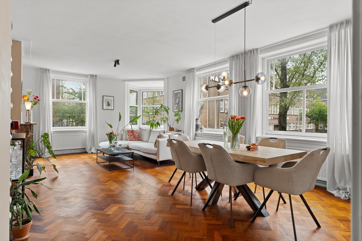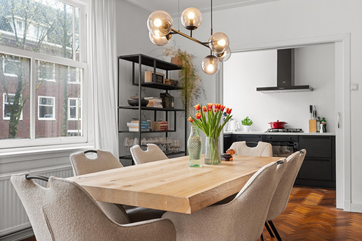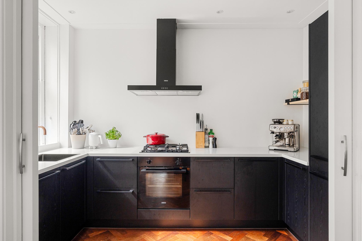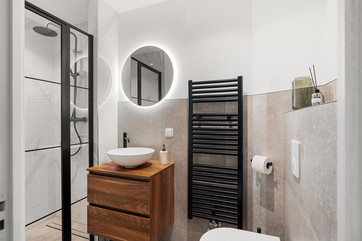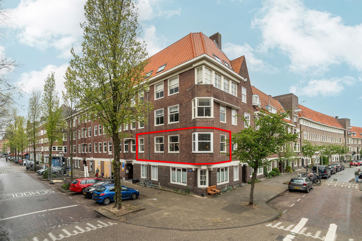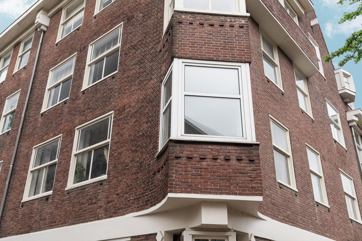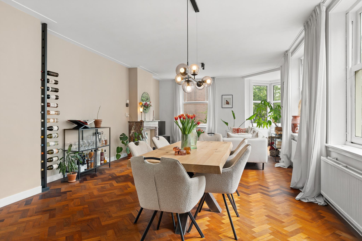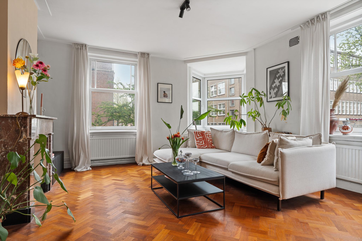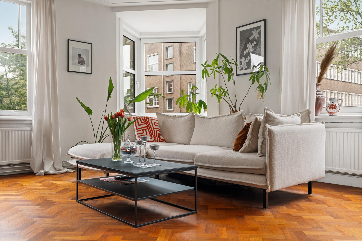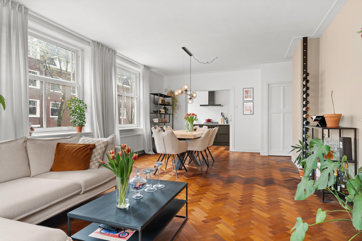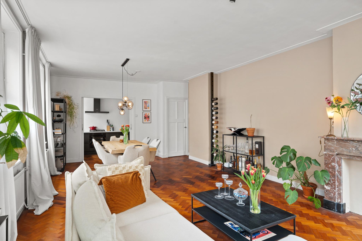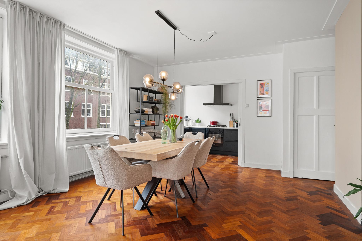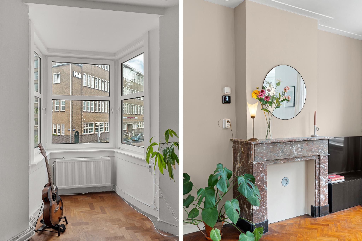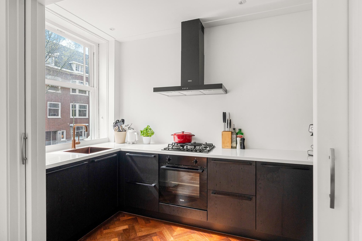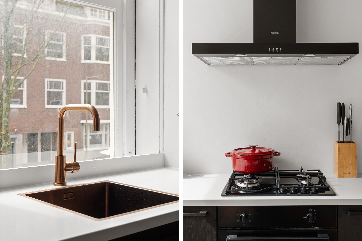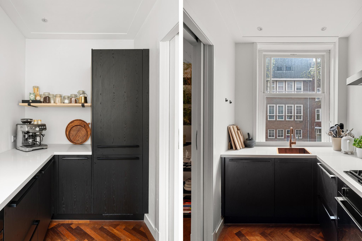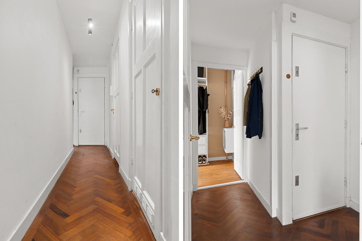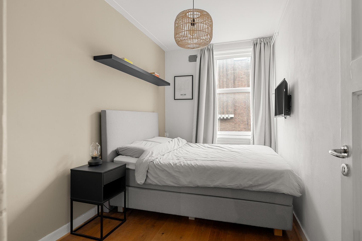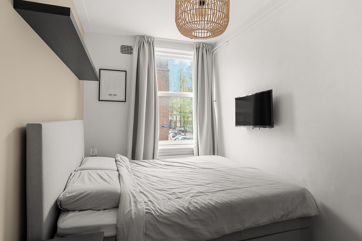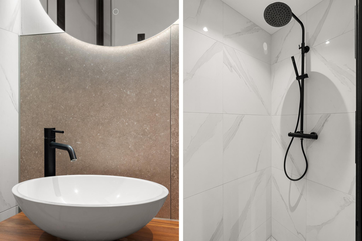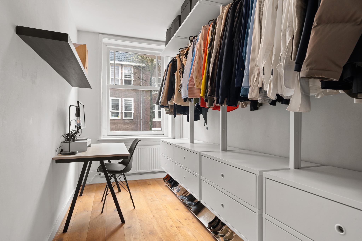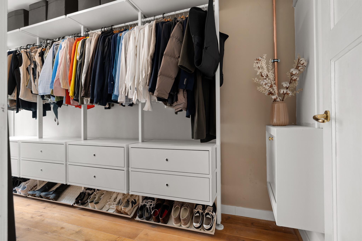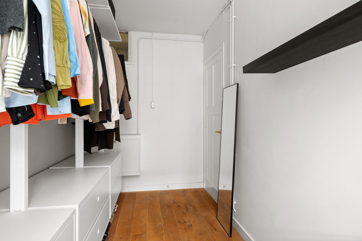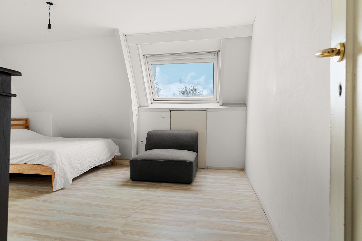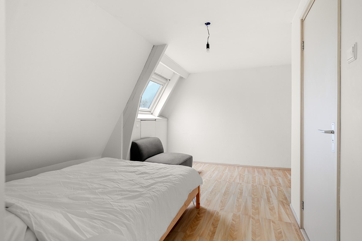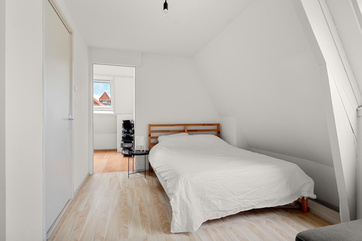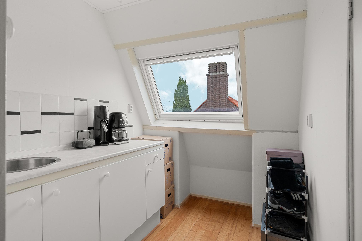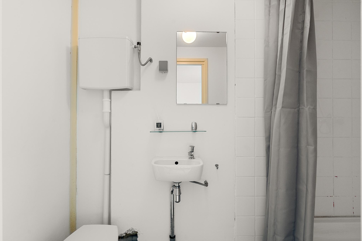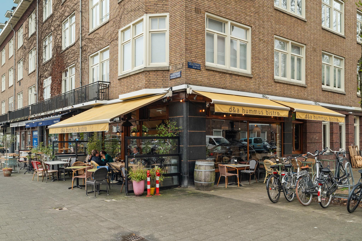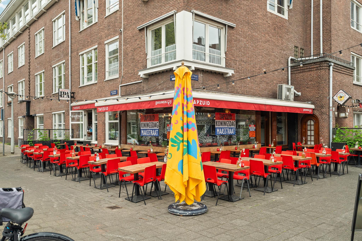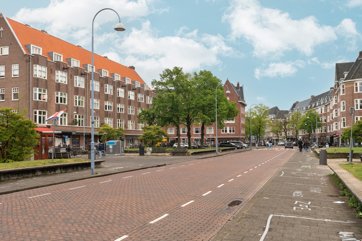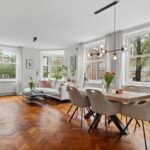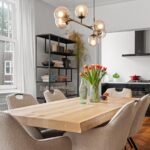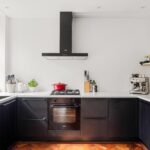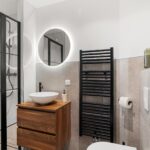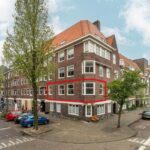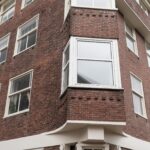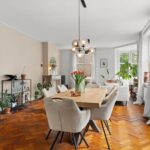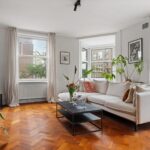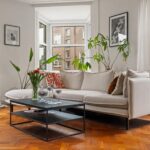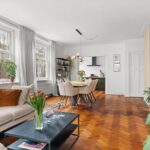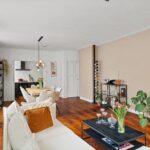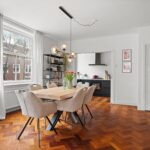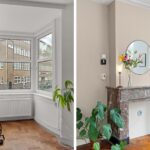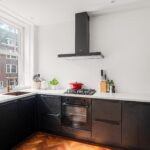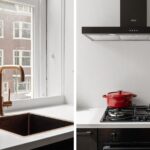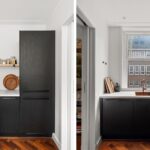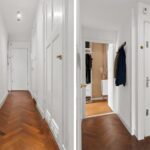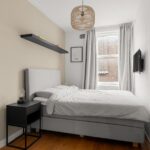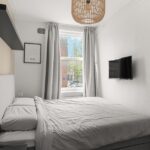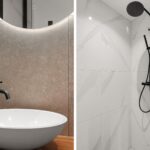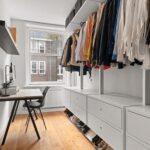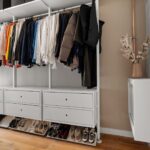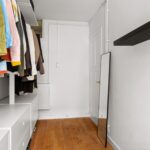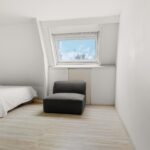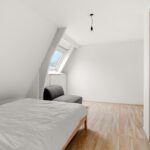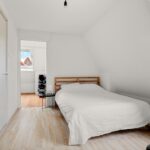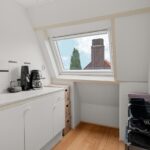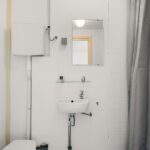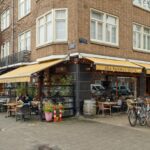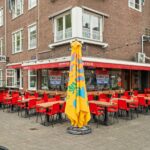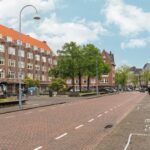Geulstraat 12 1
Description Atmospheric 3-room corner apartment of 76 m² on the first floor and a large studio of approximately 23 m² on the fourth floor. The apartment is located in the… lees meer
- 76m²
- 3 bedrooms
€ 645.000 ,- k.k.
Description Atmospheric 3-room corner apartment of 76 m² on the first floor and a large studio of approximately 23 m² on the fourth floor. The apartment is located in the heart of the popular Rivierenbuurt, between Maasstraat and Scheldestraat! The home features a spacious living room and is exceptionally bright due to its many windows, bay window, and southern orientation. Layout You reach the entrances of the property on the first and fourth floors via the communal staircase. First floor The hallway provides access to all rooms in the apartment and leads to the very spacious and bright living room…
Description
Atmospheric 3-room corner apartment of 76 m² on the first floor and a large studio of approximately 23 m² on the fourth floor. The apartment is located in the heart of the popular Rivierenbuurt, between Maasstraat and Scheldestraat! The home features a spacious living room and is exceptionally bright due to its many windows, bay window, and southern orientation.
Layout
You reach the entrances of the property on the first and fourth floors via the communal staircase.
First floor
The hallway provides access to all rooms in the apartment and leads to the very spacious and bright living room facing south, with a bay window offering wide views over the street. Adjacent to the living room is a luxurious open U-shaped kitchen (renovated in 2021) equipped with built-in appliances such as a four-burner gas hob, extractor hood, dishwasher, fridge, freezer, and oven. Characteristic panel doors allow the kitchen to be closed off and add extra charm to the interior.
On either side of the hallway are two bedrooms. The master bedroom features a spacious built-in wardrobe. The bathroom (renovated in 2021) includes a luxurious walk-in shower, floating toilet, washbasin with vanity unit, and a designer radiator. Next to the bathroom is a separate laundry room with an Intergas central heating boiler, which was recently replaced in 2025.
The entire home features a beautiful classic herringbone parquet floor!
Fourth floor
On the fourth floor is a large studio of approximately 23 m², with two Velux skylights providing natural light and ventilation. The main room is currently set up as a bedroom but would also be ideal as a workspace. The bathroom is accessible from the bedroom and includes a shower, toilet, and washbasin. At the rear of the studio is a kitchen area with a sink, from which the spacious storage room can also be accessed.
Location
Located in the heart of the highly sought-after Rivierenbuurt, in a quiet and green street just around the corner from excellent restaurants, cozy cafés, shops, and fresh markets on Maasstraat and Scheldestraat. For relaxation, Martin Luther King Park (home to the annual Parade festival), Beatrix Park, Amstel Park, De Pijp, and the Amstel River are all within walking distance. Several gyms are nearby, and De Mirandabad swimming pool is only a few minutes' bike ride away. The neighborhood offers various daycare centers and good primary schools.
The property is conveniently located near major roads (A10 and A2 ring roads) and public transport (within walking distance of NS Amsterdam RAI station, tram lines 4 and 12, bus line 65, and the North/South metro line at Europaplein). Parking is available in front of the property with a resident permit.
Homeowners’ Association (VvE)
The homeowners’ association has 4 members and is professionally managed by VVE Nederland. The monthly service charge is €168.44.
NEN Clause
The usable floor area has been calculated in accordance with industry-standard NEN 2580 guidelines. Therefore, the stated surface area may differ from similar properties and/or previous references, primarily due to the updated calculation method. The buyer declares they have been sufficiently informed about this standard. The seller and their agent have made every effort to calculate the correct surface area and volume using their own measurements, supported as much as possible by floor plans with measurements. Should the dimensions not fully comply with the standards, the buyer accepts this. The buyer has had ample opportunity to verify the dimensions themselves. Discrepancies in the stated size do not entitle either party to any rights, including price adjustments. The seller and their agent accept no liability in this regard.
Ground Lease
The property is located on leasehold land owned by the Municipality of Amsterdam. The current lease period runs until February 28, 2053. The annual ground rent is €755.87 (tax-deductible) and is indexed every five years. The first indexation will take place on February 29, 2028.
Details
- Living area: 76.6 m² + 22.9 m² (NEN measured)
- Prime location in the Rivierenbuurt
- Year of construction: 1929
- Sunny, south-facing apartment spanning the full width
- Spacious living room with bay window and many windows
- Classic herringbone parquet flooring
- Two bedrooms
- Separate studio with storage space
- Renovations:
- Kitchen and bathroom renovated in 2021
- Foundation renewed in 2022
- Roof fully renovated in 2023
- New toilet installed on fourth floor in 2024
- Central heating boiler (Intergas) and flue replaced in 2025
- Ceiling insulation installed by downstairs neighbors
- Energy label D
- Leasehold period runs until February 28, 2053; annual ground rent is €755.87 (tax-deductible), indexed every five
years. First indexation on February 29, 2028
- Professionally managed VvE by VVE Nederland, with four members
- Monthly VvE contribution of €168.44
- Delivery in consultation, can be arranged quickly
Transfer of ownership
- Status Verkocht
- Acceptance In overleg
- Asking price € 645.000 k.k.
Layout
- Living space ± 76 m2
- External storage space ± 23 m2
- Number of rooms 4
- Number of bedrooms 3
- Number of stories 2
- Number of bathrooms 1
- Bathroom amenities Toilet, wastafel, wastafelmeubel, inloopdouche
Energy
- Energy label D
- Heating Cv ketel
- Hot water Cv ketel
- Boiler type Gas
- Boiler year of construction 2025
- Energy end date 2035-04-14
Construction shape
- Year of construction 1929
- Building type Appartement
- Location Aan rustige weg, in woonwijk, vrij uitzicht
Other
- Maintenance inside Goed
- Maintenance outside Goed
- Permanent habitation Ja
- Current usage Woonruimte
- Current destination Woonruimte
Cadastral data
- Township Amsterdam
- Section V
- Property Eigendom belast met erfpacht
- Lot number 10443
- Index A2
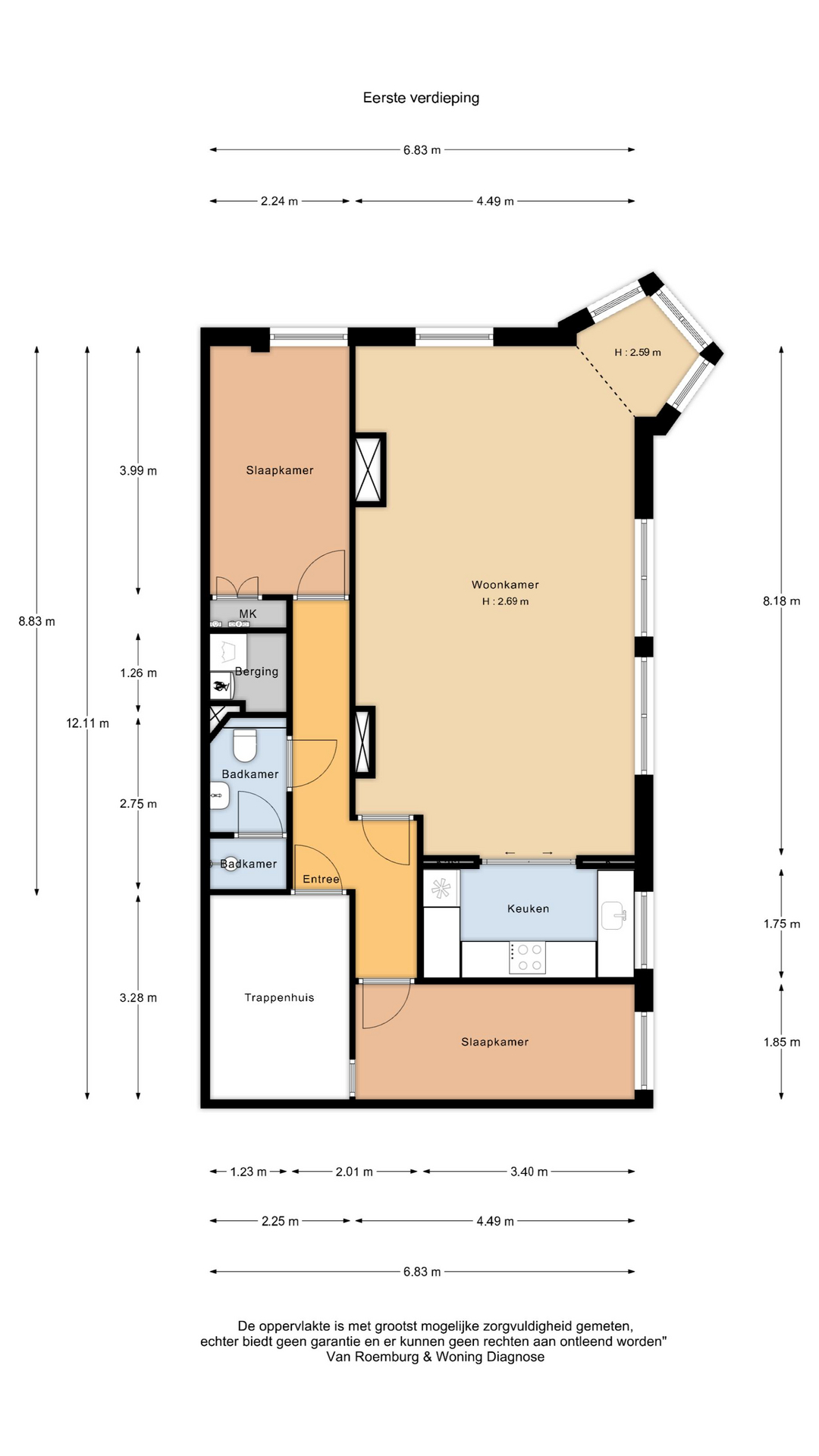
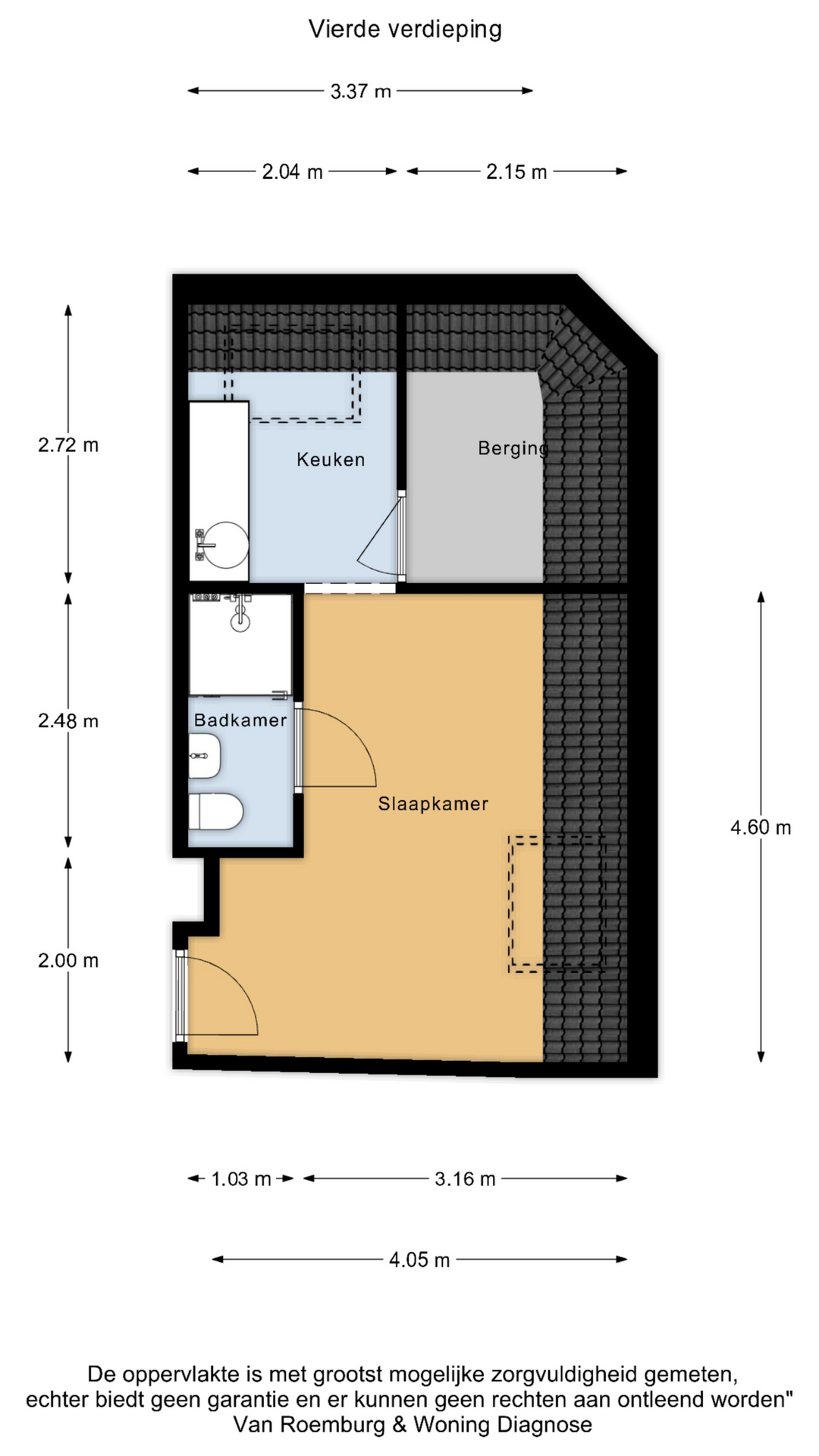
Please fill out the form below and we will be in touch as soon as possible.
