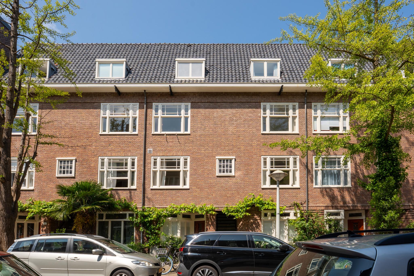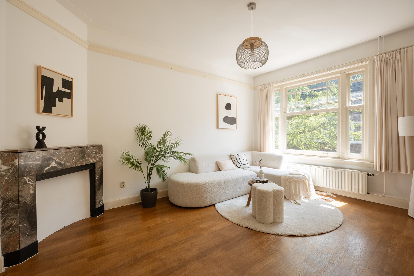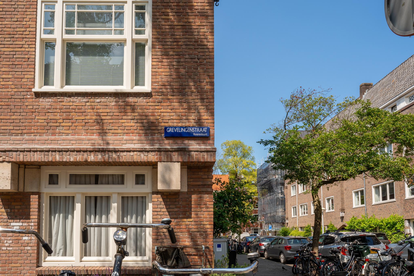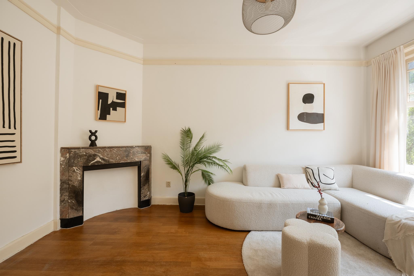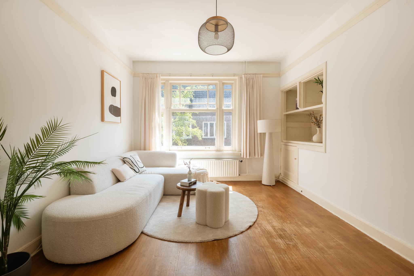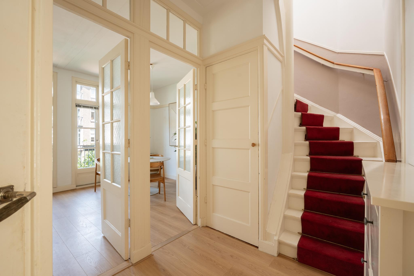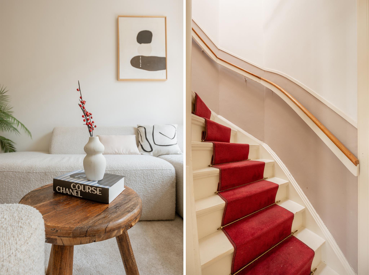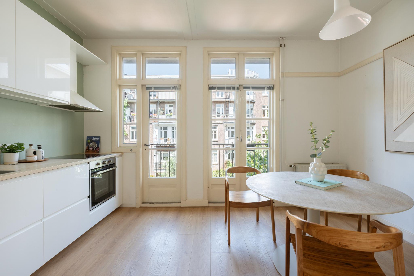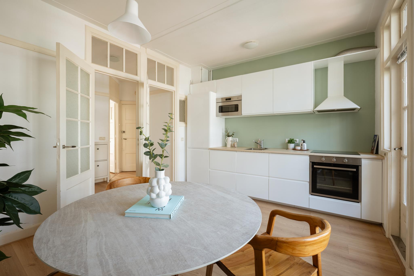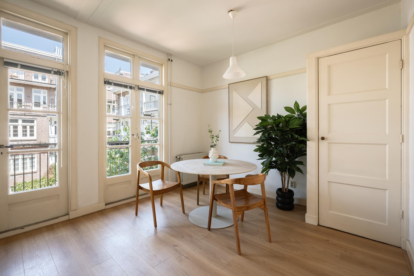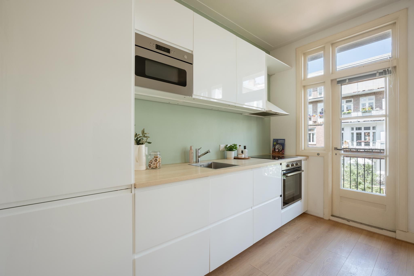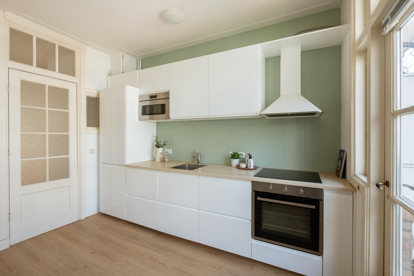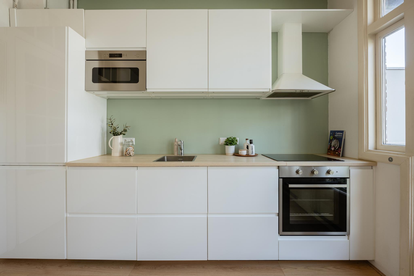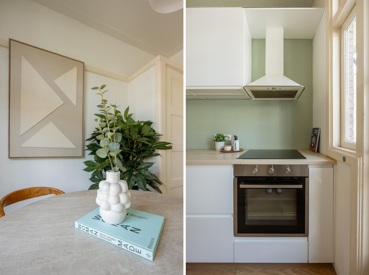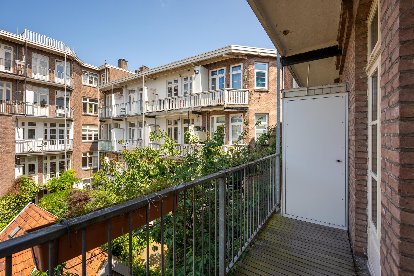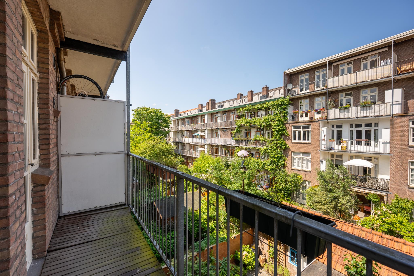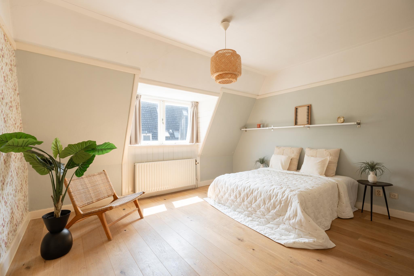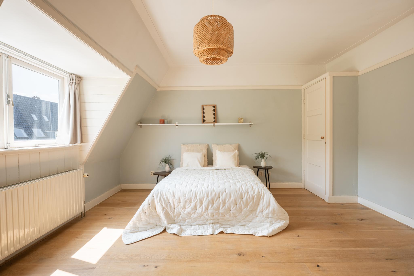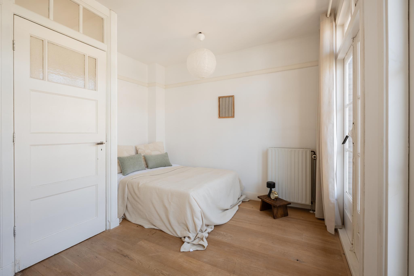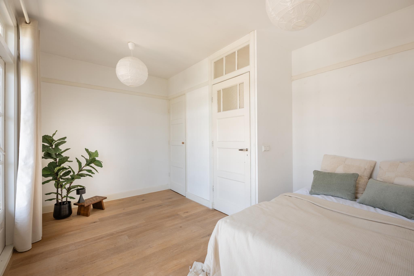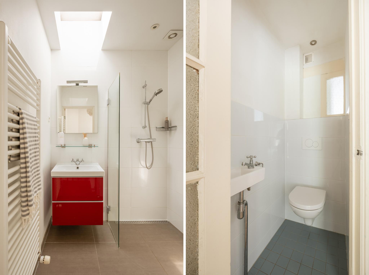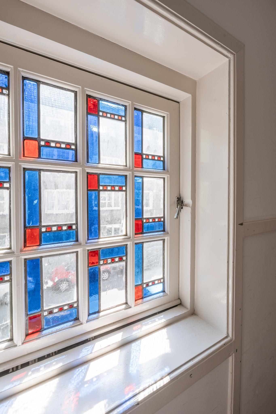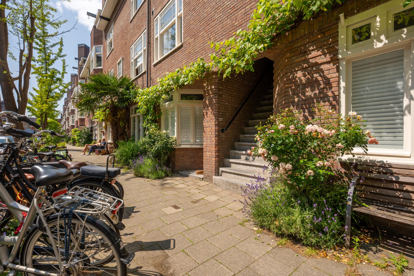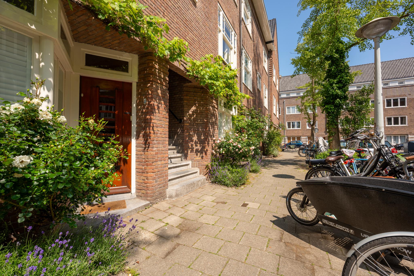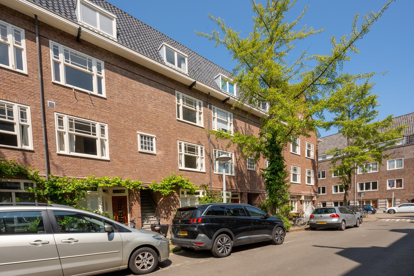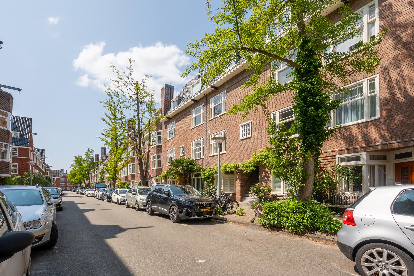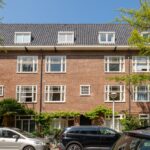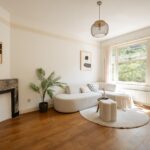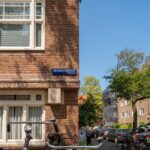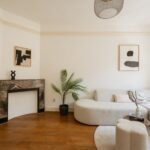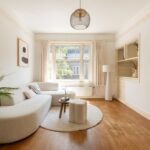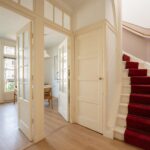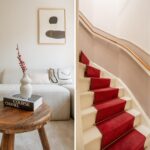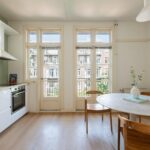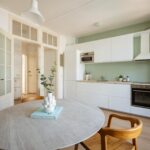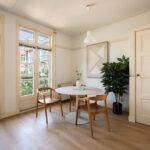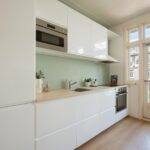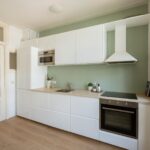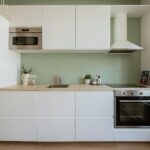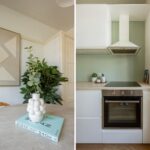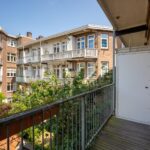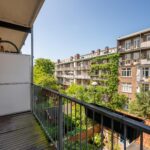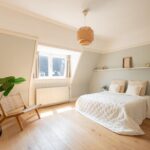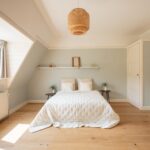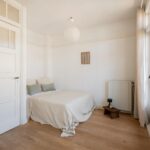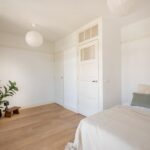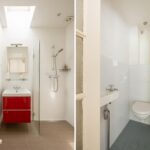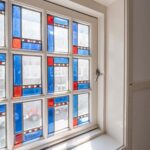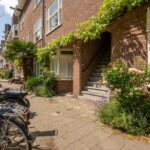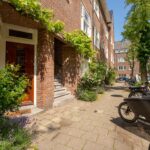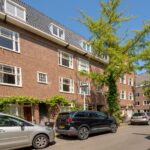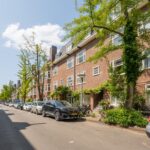Grevelingenstraat 4 2r
Spacious Two-Level Upstairs Apartment (Maisonette) of approx. 81 m² with Two Bedrooms and Two Balconies This generously sized maisonette of approximately 81 m² features two bedrooms and two balconies. The… lees meer
- 81m²
- 2 bedrooms
€ 650.000 ,- k.k.
Spacious Two-Level Upstairs Apartment (Maisonette) of approx. 81 m² with Two Bedrooms and Two Balconies This generously sized maisonette of approximately 81 m² features two bedrooms and two balconies. The home is centrally located in the popular Rivierenbuurt, just around the corner from Scheldestraat and De Pijp. LAYOUT Entrance on the second floor. The hallway provides access to two separate rooms. The spacious living room is at the front of the apartment, while the closed kitchen is located at the rear. The modern kitchen is equipped with a fridge with freezer compartment, 4-burner stove, oven, dishwasher, and microwave. The kitchen…
Spacious Two-Level Upstairs Apartment (Maisonette) of approx. 81 m² with Two Bedrooms and Two Balconies
This generously sized maisonette of approximately 81 m² features two bedrooms and two balconies. The home is centrally located in the popular Rivierenbuurt, just around the corner from Scheldestraat and De Pijp.
LAYOUT
Entrance on the second floor. The hallway provides access to two separate rooms. The spacious living room is at the front of the apartment, while the closed kitchen is located at the rear. The modern kitchen is equipped with a fridge with freezer compartment, 4-burner stove, oven, dishwasher, and microwave. The kitchen opens onto the first balcony. The washing machine connection is located in a separate utility space under the stairs.
The top floor houses the two generously sized bedrooms. The rear bedroom provides access to the second balcony. The centrally located bathroom with skylight features a walk-in shower, toilet, and washbasin with cabinet.
LOCATION
The Rivierenbuurt combines beautiful wide streets with lots of greenery, such as Beatrixpark and Amstelpark. The apartment is ideally located in the quiet Grevelingenstraat, just around the corner from the lively Scheldestraat. Here you'll find local shops and larger supermarkets. The area also offers nice cafés and quality restaurants. The vibrant Albert Cuyp Market and De Pijp are less than 10 minutes' walk away. Major roads (A10, S109) are close by, and Metro line 52 at Station RAI is just around the corner!
OWNERS’ ASSOCIATION (VvE)
The building has been legally divided into apartment rights in 2021. The homeowners’ association “VvE Grevelingen-, Volkerak-, Deurloostraat” currently consists of 38 residential units. The administration is professionally managed by VVE NL. The monthly service charges are approximately €184. A multi-year maintenance plan (MJOP) is available.
GROUND LEASE
The property is situated on leasehold land owned by the Municipality of Amsterdam. The current lease period runs until July 31, 2052, and has been paid off. The seller has opted to fix the ground rent for the perpetual period. Ask the agent for more details.
NEN CLAUSE
The usable floor area has been calculated in accordance with the industry-standard NEN 2580 norm. Therefore, the surface area may differ from similar properties and/or older references due to this (new) calculation method. The buyer declares to have been sufficiently informed about this standard. The seller and their agent have made every effort to calculate the correct area and volume based on their own measurements, supported by floor plans with dimensions. Should the measurements not fully conform to the standard, the buyer accepts this. The buyer has been given ample opportunity to verify the measurements. Any discrepancies in stated surface or size will not entitle either party to any claims, including purchase price adjustments. The seller and their agent accept no liability in this regard.
PARTICULARS
- Bright and spacious two-level upstairs apartment of approx. 81 m²;
- Two balconies of approx. 4 m² each (total 8 m²), north-facing;
- VvE approval for the creation of a rooftop terrace;
- Ground lease paid off until July 31, 2052;
- Wooden flooring and built-in wardrobes throughout the home;
- Professionally managed VvE by VVE NL;
- Multi-year maintenance plan (MJOP) available;
- Monthly service charges approx. €184;
- Intergas HRE central heating boiler, built in 2019;
- Choice of (Amsterdam-based) notary is up to the buyer;
- NEN clause and non-owner-occupied clause apply.
Transfer of ownership
- Status Verkocht
- Acceptance Direct
- Asking price € 650.000 k.k.
Layout
- Living space ± 81 m2
- Overige inpandige ruimte ± 1 m2
- Number of rooms 4
- Number of bedrooms 2
- Number of stories 2
- Number of bathrooms 1
- Bathroom amenities Toilet, wastafel, wastafelmeubel, inloopdouche
Energy
- Energy label E
- Insulation Gedeeltelijk dubbel glas
- Heating Cv ketel
- Hot water Cv ketel
- Boiler type Gas
- Boiler year of construction 2019
- Energy end date 2033-10-13
Construction shape
- Year of construction 1929
- Building type Appartement
- Location Aan rustige weg, in woonwijk
Other
- Maintenance inside Redelijk tot goed
- Maintenance outside Goed
- Particularities Gestoffeerd
- Permanent habitation Ja
- Current usage Woonruimte
- Current destination Woonruimte
Cadastral data
- Township Amsterdam
- Section V
- Property Eigendom belast met erfpacht
- Lot number 10434
- Index A22
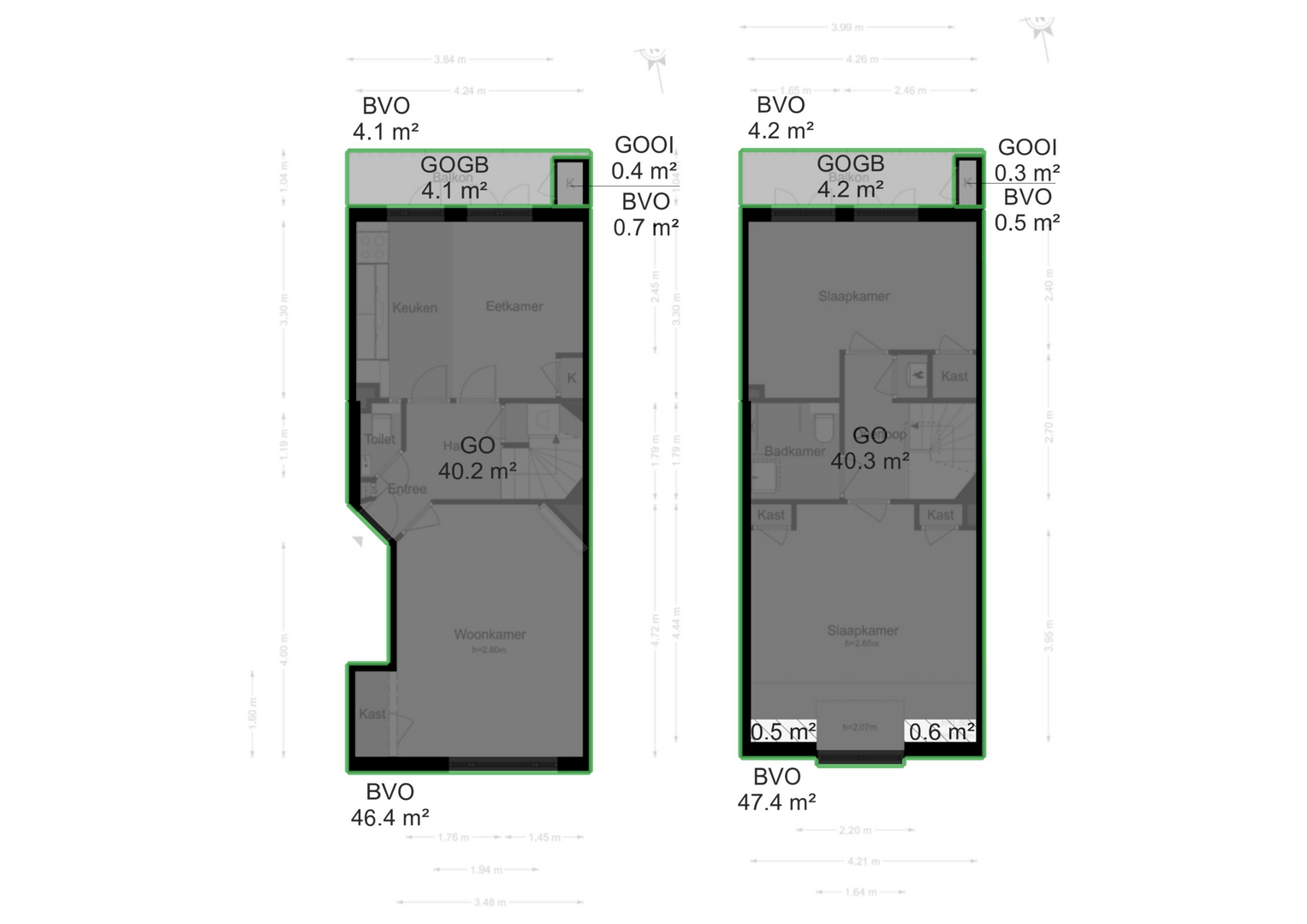
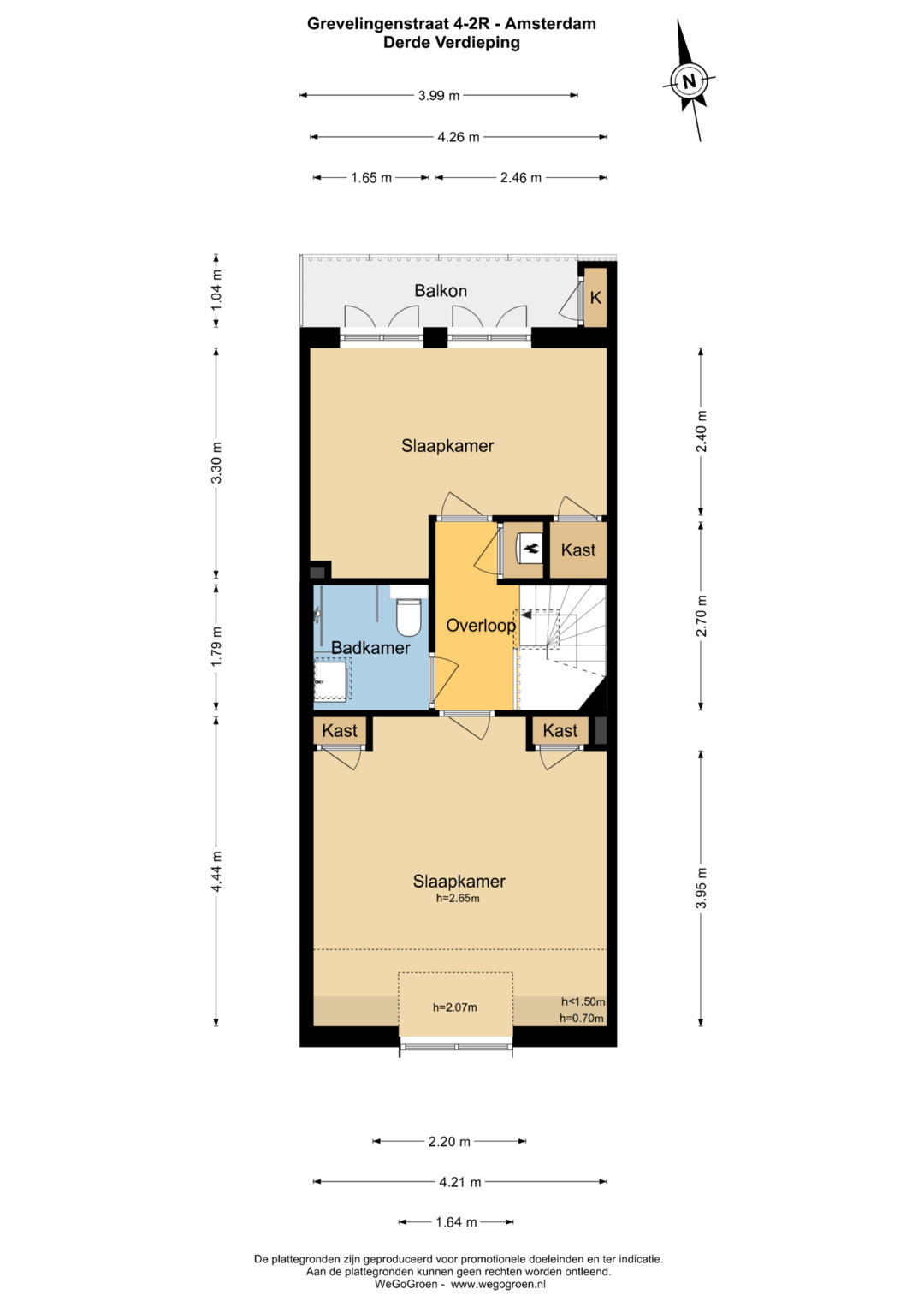
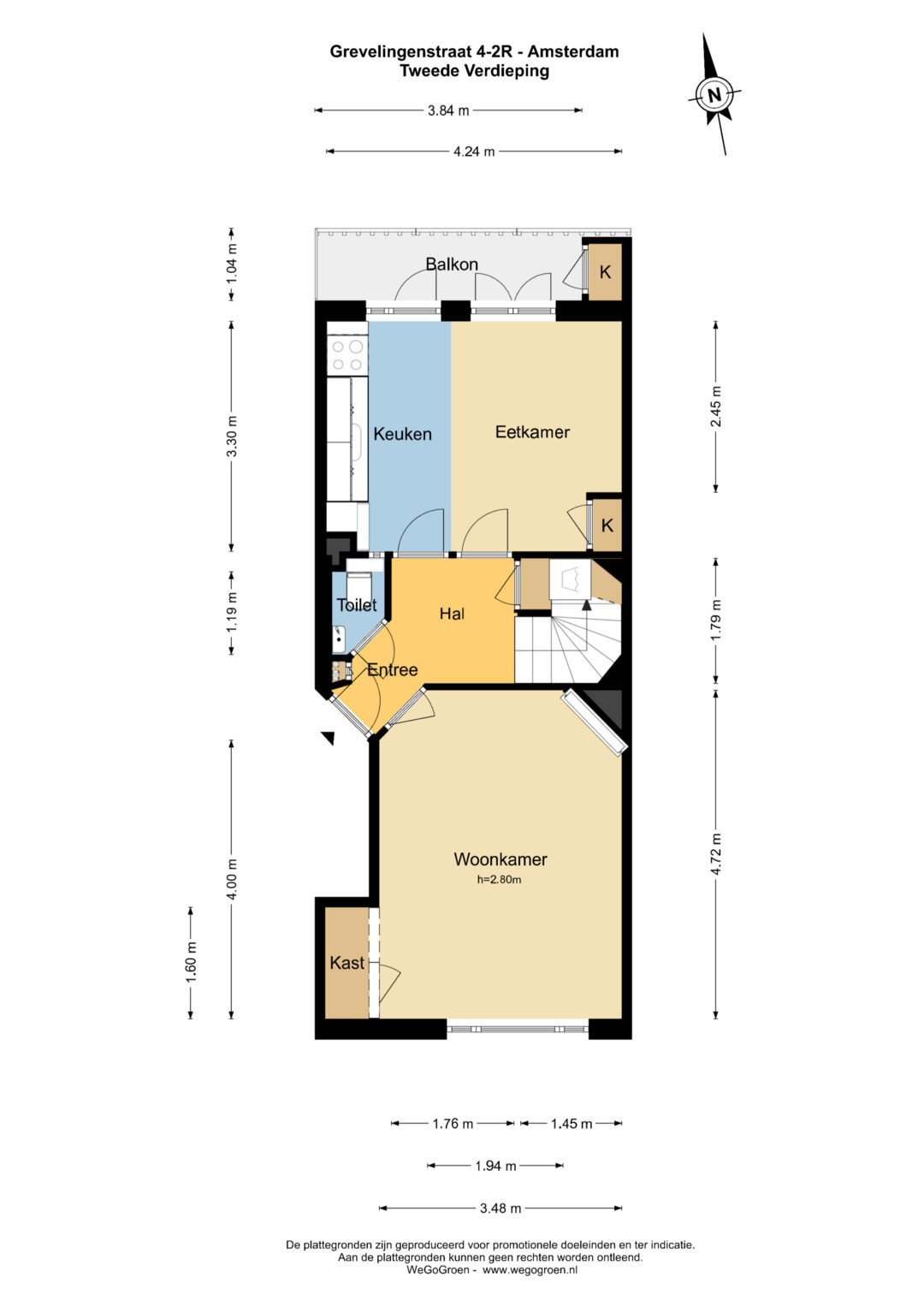
Please fill out the form below and we will be in touch as soon as possible.
