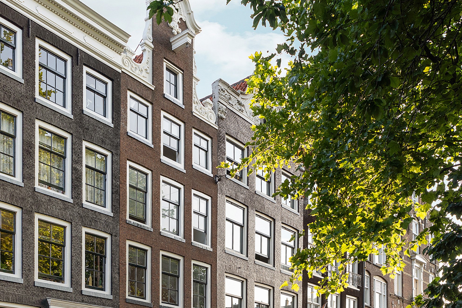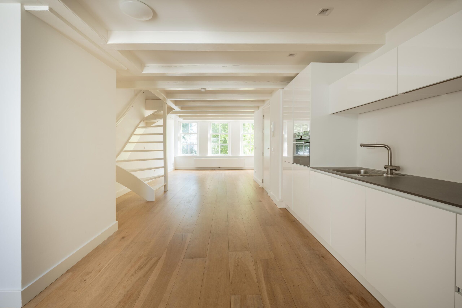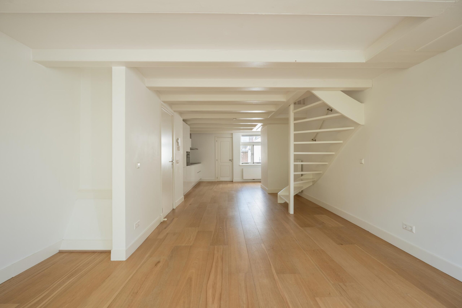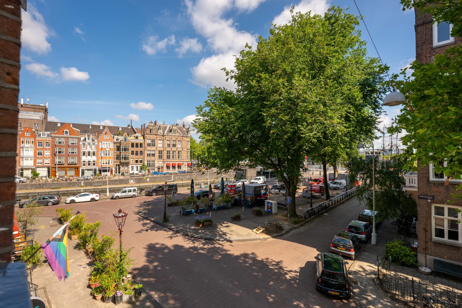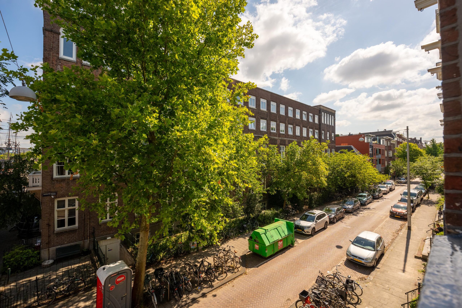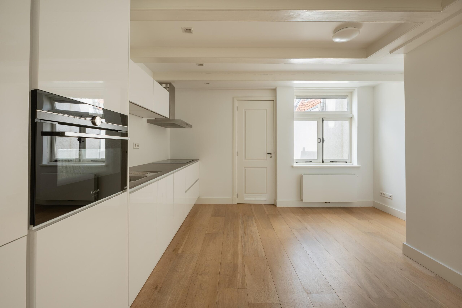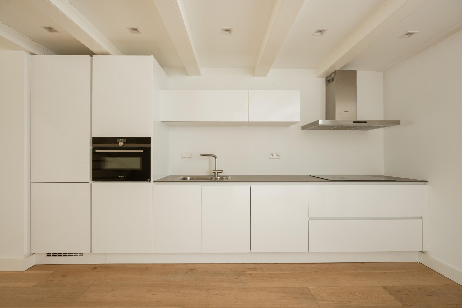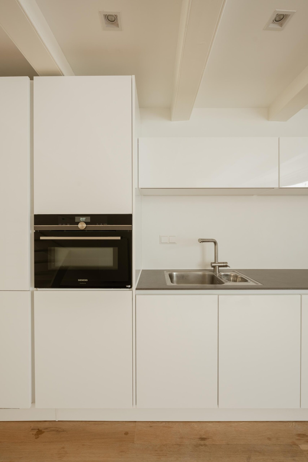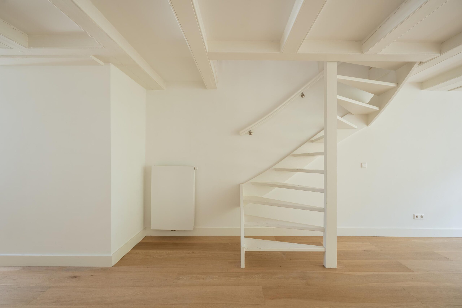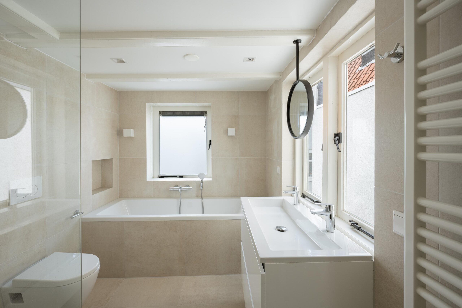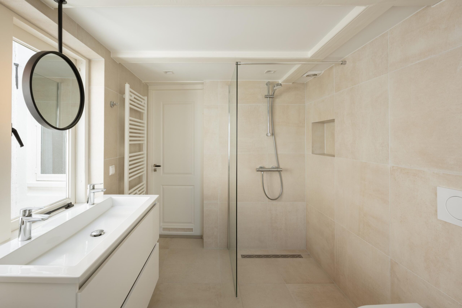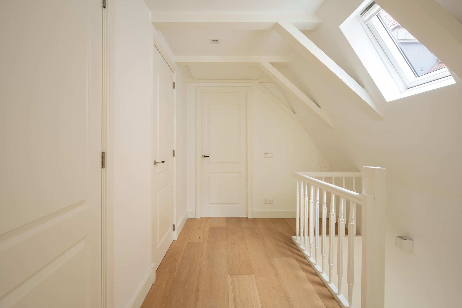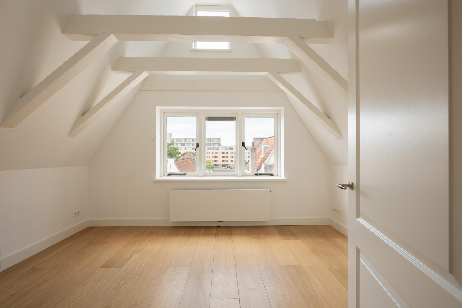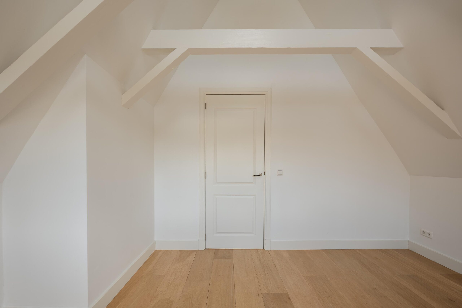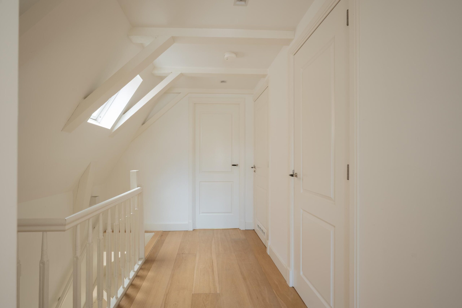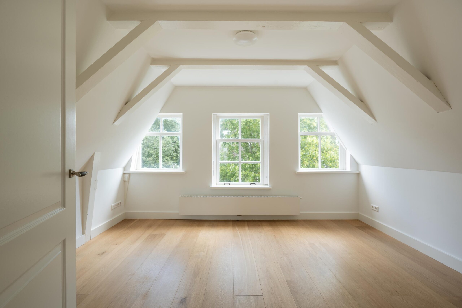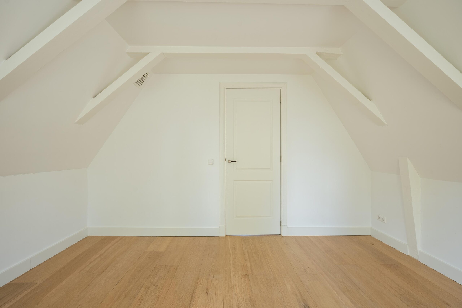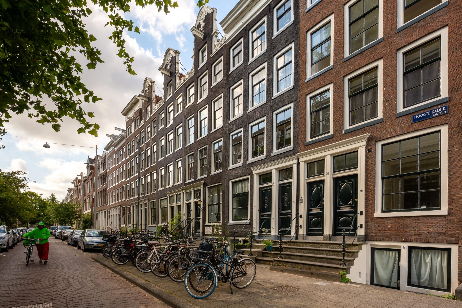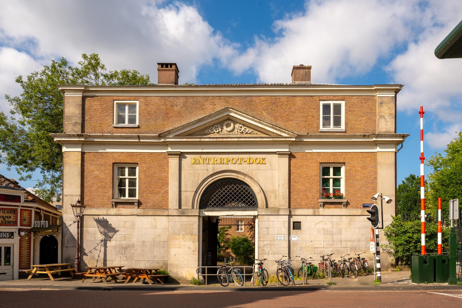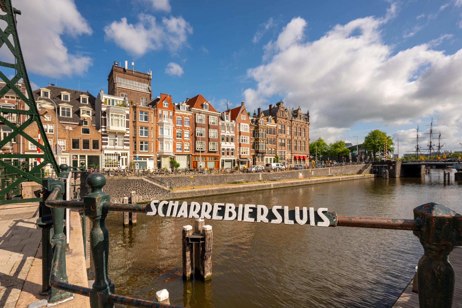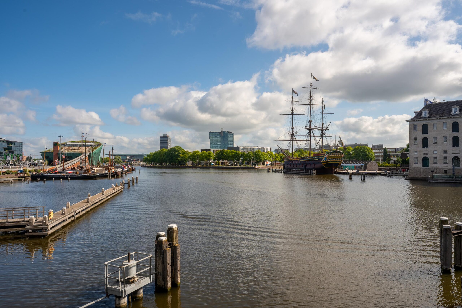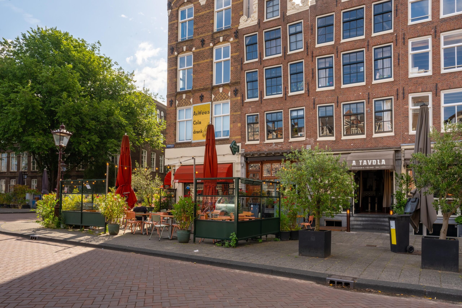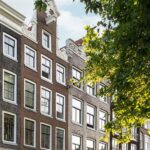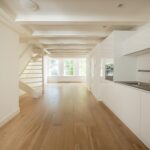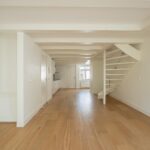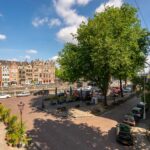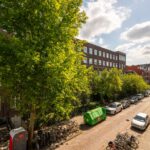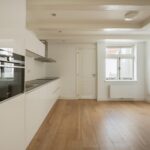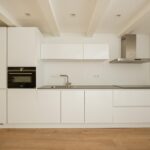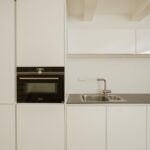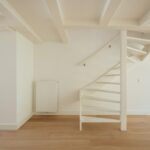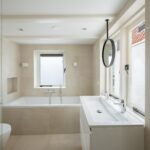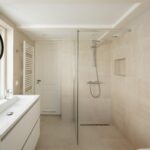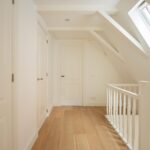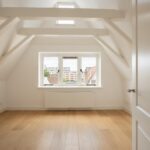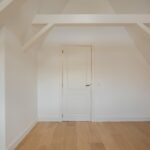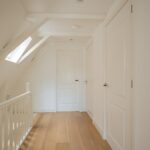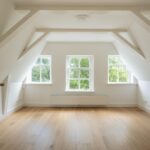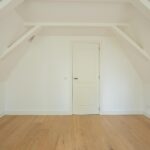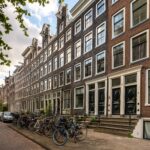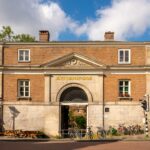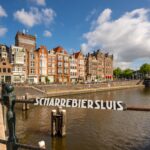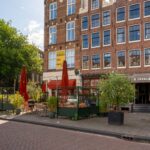Hoogte Kadijk 8 2
Charming and bright upper house of approx. 76 m² spread over the top two floors in a beautiful monumental building dating back to 1730. A fully renovated property with unobstructed… lees meer
- 76m²
- 2 bedrooms
€ 699.000 ,- k.k.
Charming and bright upper house of approx. 76 m² spread over the top two floors in a beautiful monumental building dating back to 1730. A fully renovated property with unobstructed views, situated on a quiet street in the vibrant heart of Amsterdam – and on freehold land. The building was recently legally subdivided with permit. LAYOUT Elegant staircase. Communal stairwell for two residences. Private entrance on the third floor. Bright living room with wide, open views to the front and an open kitchen at the rear. The kitchen is equipped with a 4-burner hob, extractor hood, dishwasher, combination oven/microwave, and…
Charming and bright upper house of approx. 76 m² spread over the top two floors in a beautiful monumental building dating back to 1730. A fully renovated property with unobstructed views, situated on a quiet street in the vibrant heart of Amsterdam – and on freehold land. The building was recently legally subdivided with permit.
LAYOUT
Elegant staircase. Communal stairwell for two residences.
Private entrance on the third floor.
Bright living room with wide, open views to the front and an open kitchen at the rear. The kitchen is equipped with a 4-burner hob, extractor hood, dishwasher, combination oven/microwave, and fridge/freezer (all Siemens). From the kitchen, there is access to the spacious bathroom, featuring a walk-in shower, bathtub, toilet, and double washbasin unit with two mixer taps. An open staircase from the living room leads to the top (attic) floor.
Fourth (attic) floor
Landing with skylight. Bedroom at the front and a bedroom at the rear. From the landing, there is access to a separate toilet and an internal storage room with central heating system (Intergas HRE, built 2023) and washing machine connection.
In 2023, the property underwent a complete internal renovation. The floors on both levels are finished with beautiful (wide) wooden floorboards. The property is delivered turn-key.
LOCATION
Hoogte Kadijk belongs to the Kadijken area, a long, narrow strip of land of 900 metres where the old entrepôts were once located – bonded warehouses where no excise duties were paid.
The apartment lies in the vibrant heart of Amsterdam, yet in a quiet part of the city centre, with excellent dining and entertainment options just around the corner. Artis Zoo, the Hortus Botanicus, and Wertheim Park are within walking distance, as are the Stopera and Carré Theatre. Notable nearby restaurants include Gebr. Hartering, Entrepot, Coulisse, De Scheepskameel, A Tavola, éénvistweevis, and, of course, De Plantage. Popular cafés nearby include likeurstokerij De Druif and Café Orloff – all within walking distance. The location has excellent accessibility by both car and public transport.
HOMEOWNERS’ ASSOCIATION (VvE)
In August 2025, the building was legally subdivided into four apartment rights with permit. The homeowners’ association still needs to be activated, and the service charges are yet to be determined. Delair VvE Beheer will be responsible for the administration and management.
NEN CLAUSE
The living area has been calculated in accordance with the NEN 2580 measurement standard established by the industry. The surface area may therefore differ from comparable properties and/or older references. This is mainly due to the (new) calculation method. The buyer declares to be sufficiently informed about this measurement standard. The seller and their estate agent have made every effort to calculate the correct surface area and volume based on their own measurements and to support this as much as possible with floor plans including measurements. Should the measurements unexpectedly not fully correspond to the standard, the buyer accepts this. The buyer has been given sufficient opportunity to verify the measurements independently. Differences in the stated size give neither party any rights, including rights to amend the purchase price. The seller and their estate agent accept no liability in this matter.
AGE CLAUSE & NON-OCCUPANCY CLAUSE
Given the year of construction and the fact that the property is being sold by an investor, the purchase agreement will include, among other things, an age clause and a non-occupancy clause. Under these clauses, the seller cannot and will not give any guarantees regarding the technical installations, supply and drainage pipes, or wiring present in the property and/or communal areas, insofar as these serve the sold property. The seller also cannot and will not give any guarantees about the presence of a connection to data traffic infrastructure.
PARTICULARS
- Charming and renovated upper house of approx. 76 m² (measurement report available);
- Bright property spread over the top two floors – no upstairs neighbours;
- Characteristic building from 1730 with monumental status;
- Fully renovated internally in 2023;
- Quiet location in the vibrant heart of Amsterdam;
- Playful features – exposed ceiling beams and visible roof structure;
- Partly double-glazed + central heating installation (Intergas HRE, 2023);
- Freehold land;
- Recently subdivided into four apartment rights with permit;
- Homeowners’ association to be managed by Delair VvE Beheer – service charges yet to be determined;
- Age clause, asbestos clause, NEN clause, "as is where is" clause, and non-occupancy clause apply;
- Project notary: Legal Loyalty.
Transfer of ownership
- Status Verkocht
- Acceptance In overleg
- Asking price € 699.000 k.k.
Layout
- Living space ± 76 m2
- Number of rooms 3
- Number of bedrooms 2
- Number of stories 2
- Number of bathrooms 1
- Bathroom amenities Ligbad, toilet, dubbele wastafel, wastafelmeubel, inloopdouche
Energy
- Energy label D
- Insulation Gedeeltelijk dubbel glas
- Heating Cv ketel
- Hot water Cv ketel
- Boiler type Gas
- Boiler year of construction 2023
- Energy end date 2034-06-05
Construction shape
- Year of construction 1730
- Building type Appartement
- Location Aan rustige weg, in centrum, vrij uitzicht
Storage room
- Shed / storage Inpandig
- Number of sheds / storerooms 1
Other
- Maintenance inside Goed
- Maintenance outside Goed
- Particularities Monument
- Permanent habitation Ja
- Current usage Woonruimte
- Current destination Woonruimte
Cadastral data
- Township Amsterdam
- Section O
- Property Volle eigendom
- Lot number 5322
- Index 4
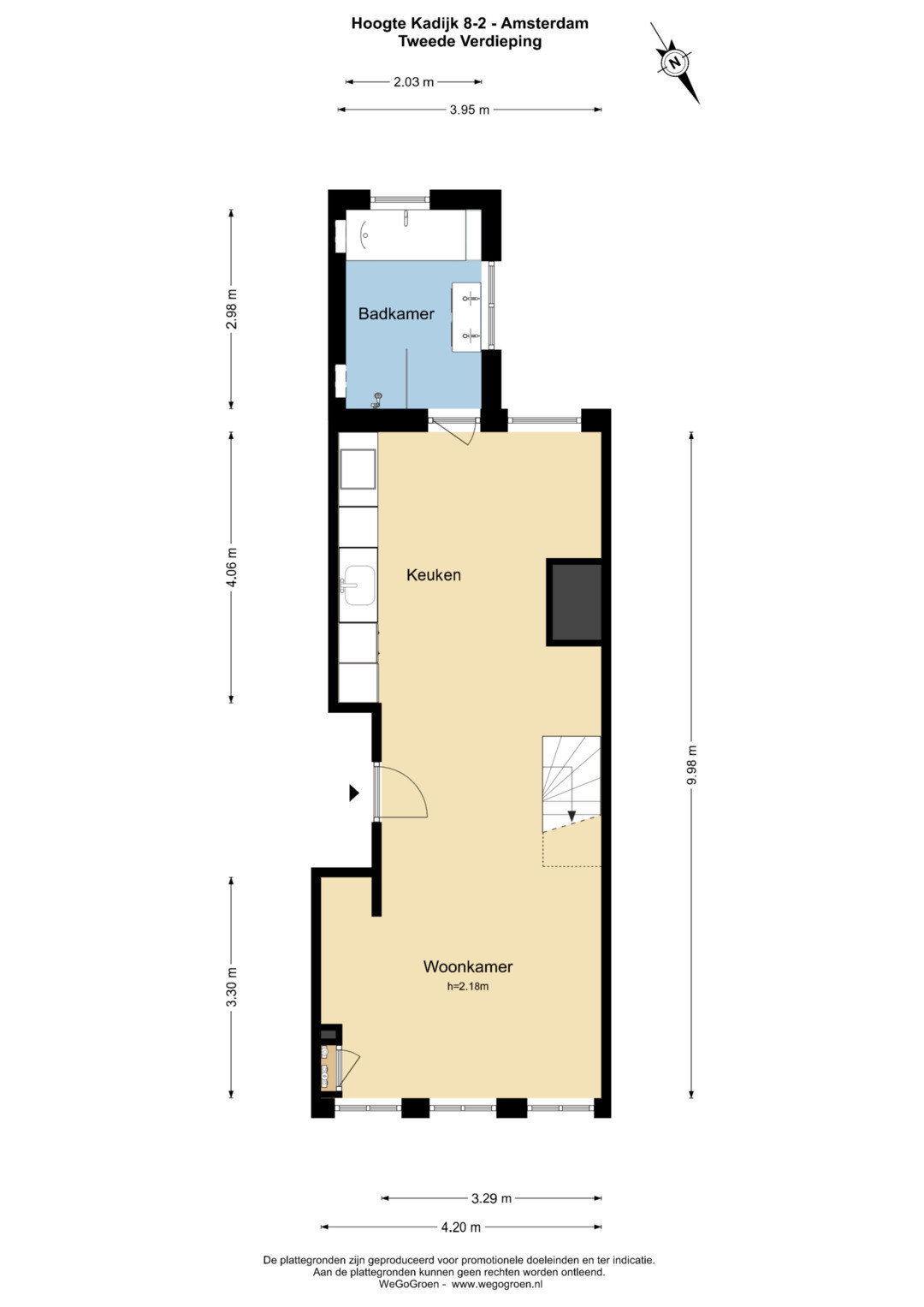
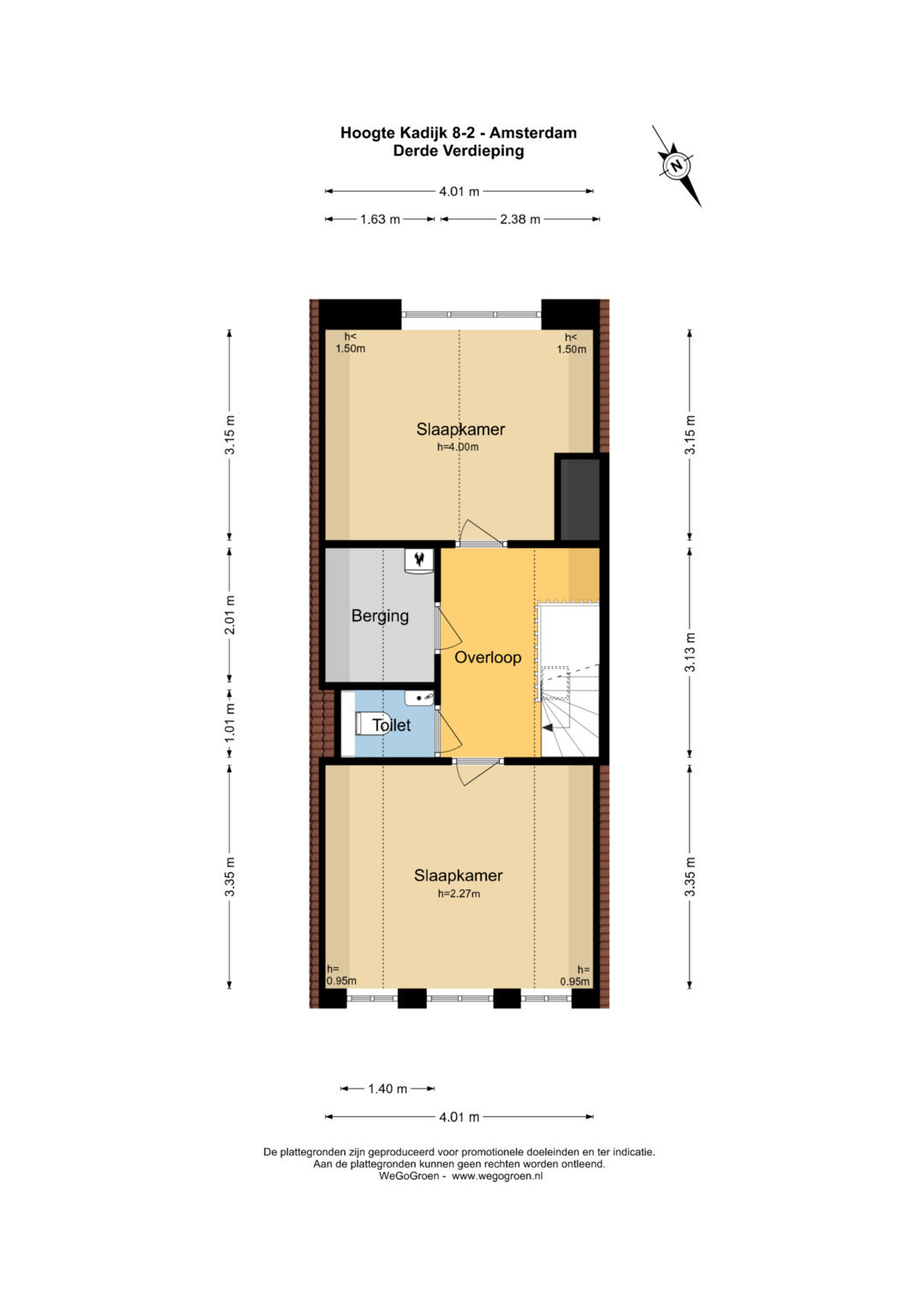
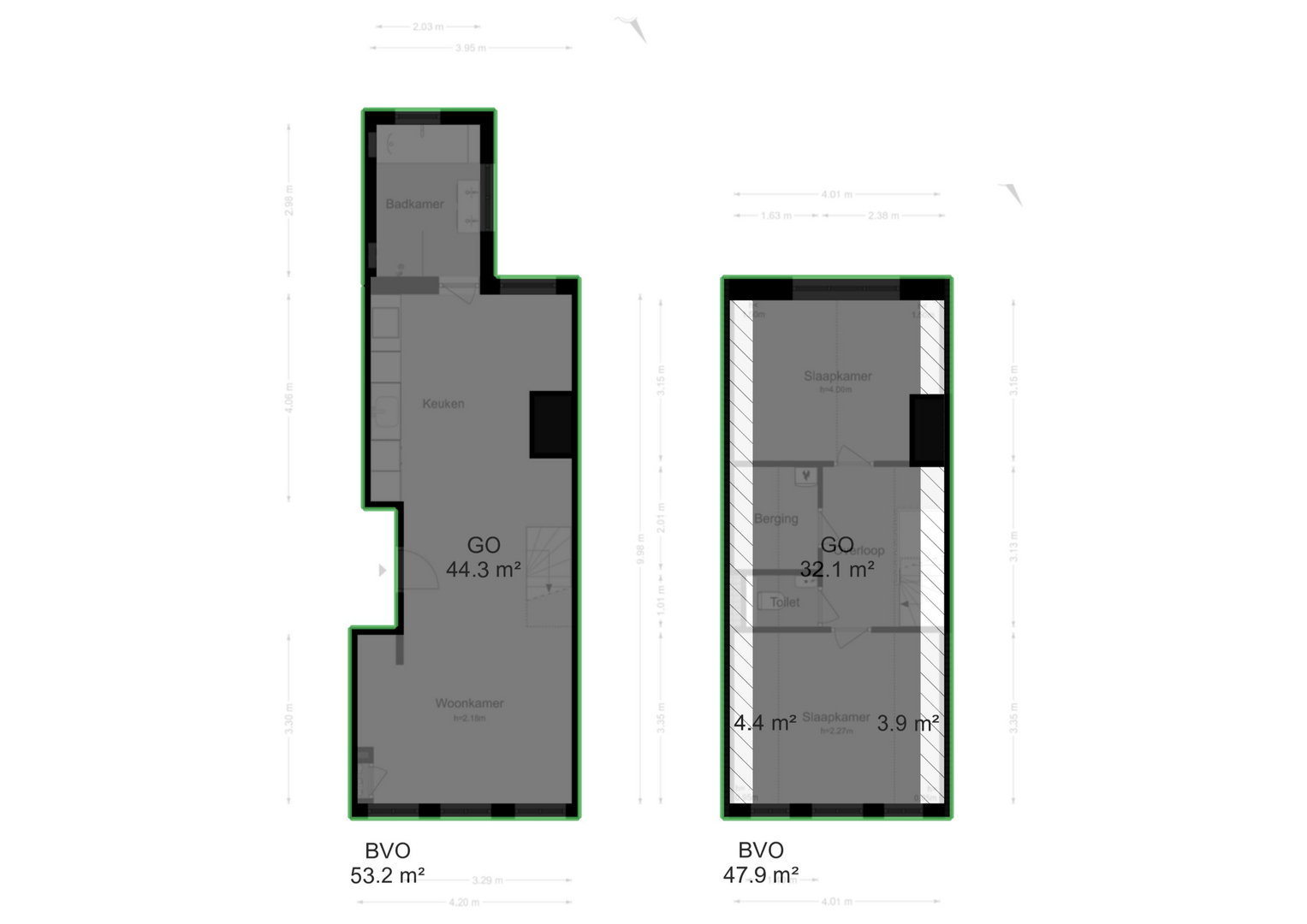
Please fill out the form below and we will be in touch as soon as possible.
