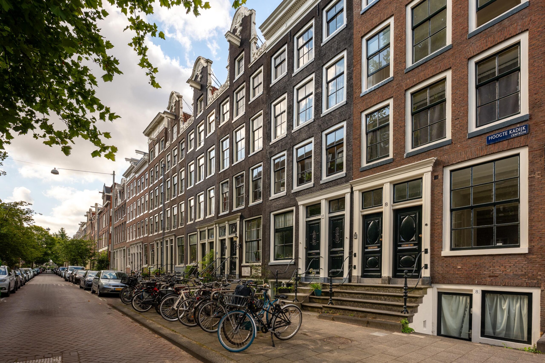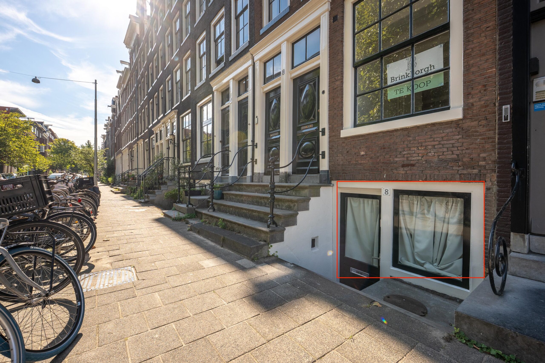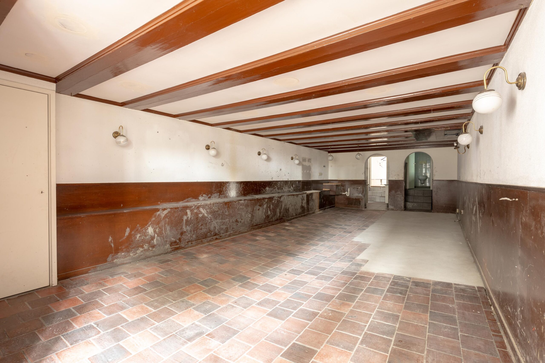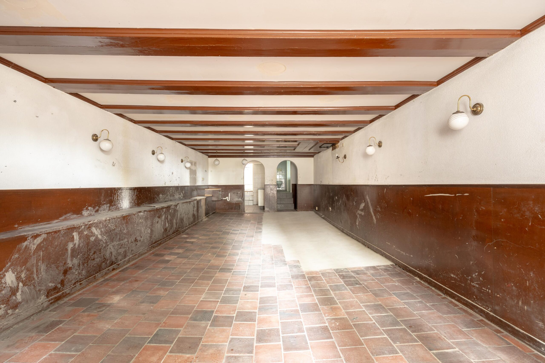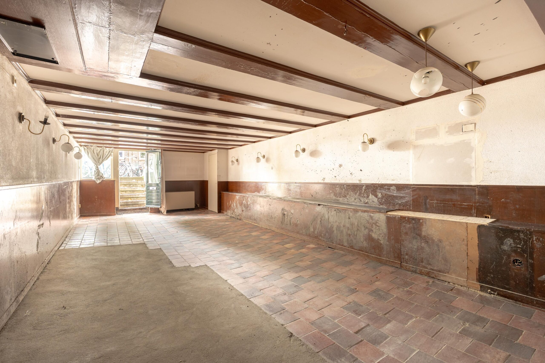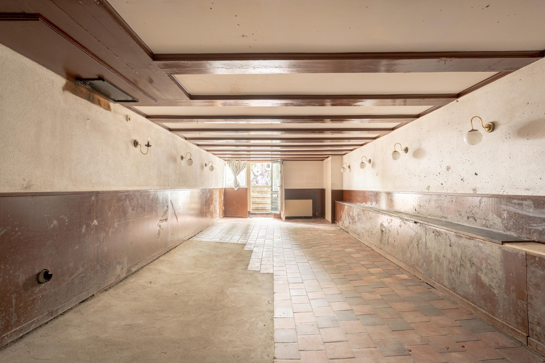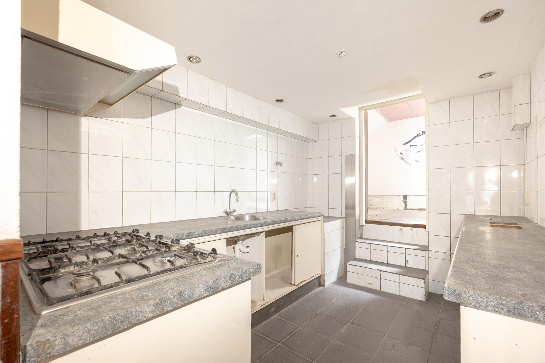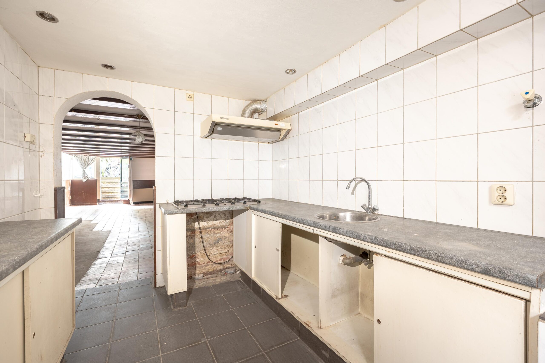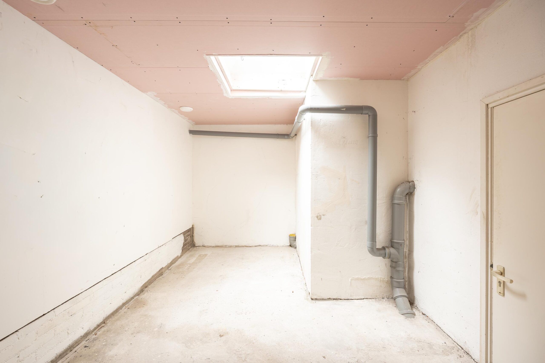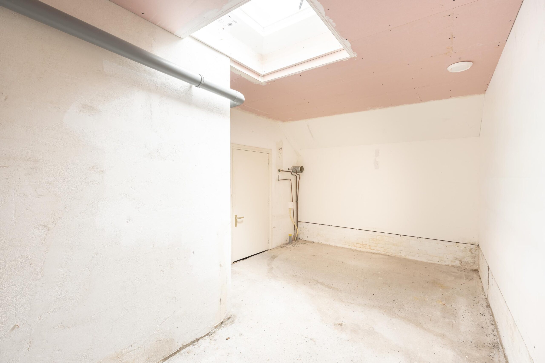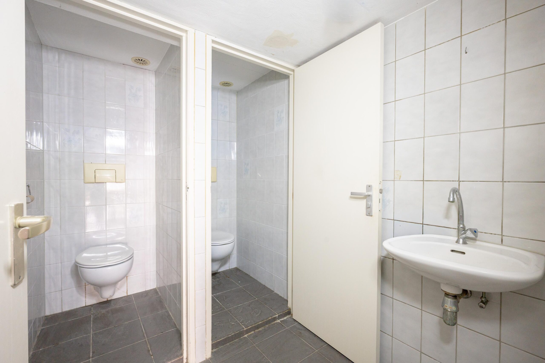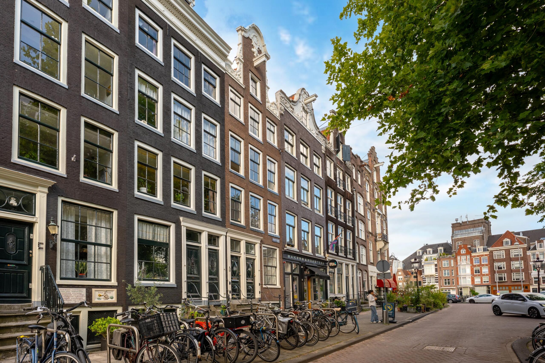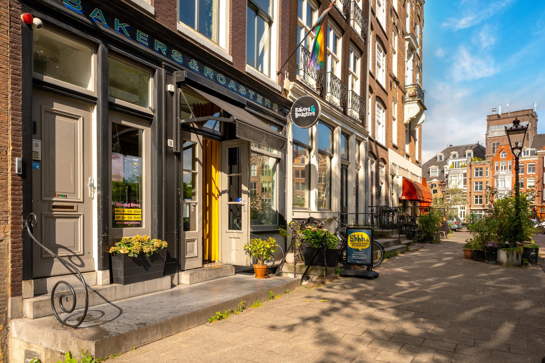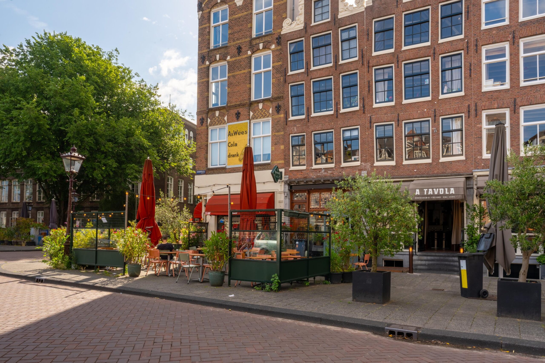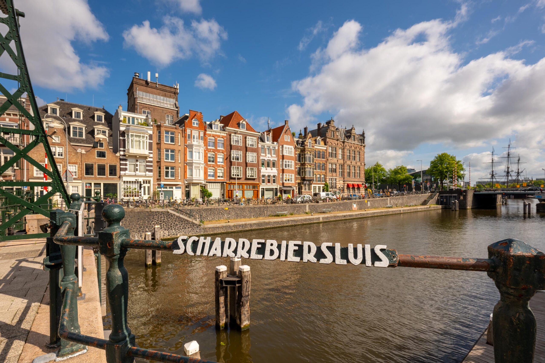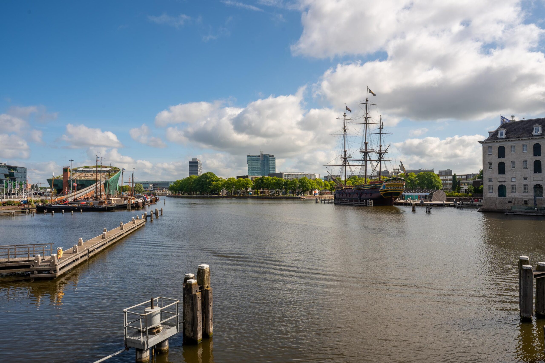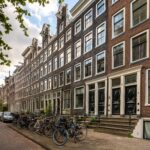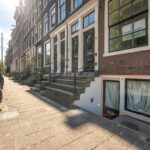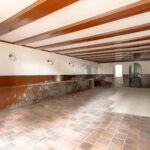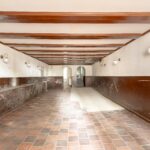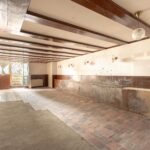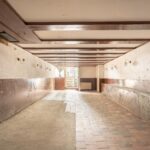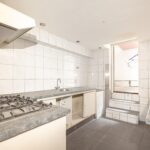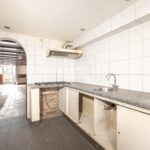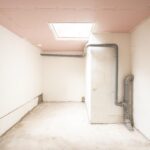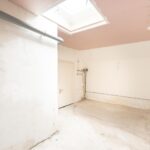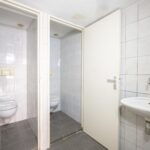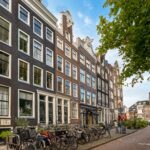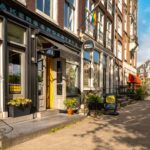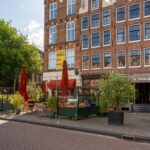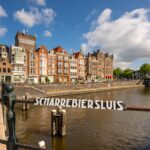Hoogte Kadijk 8 O
Apartment right of approx. 68 m² located in the basement of a characteristic and monumental building. Please note: currently registered as commercial space with the possibility to convert into a… lees meer
- 68m²
- 1 slaapkamer
€ 198.000 ,- k.k.
Apartment right of approx. 68 m² located in the basement of a characteristic and monumental building. Please note: currently registered as commercial space with the possibility to convert into a residential apartment. Situated in a quiet street in the vibrant heart of Amsterdam, on freehold land. The property has recently been legally divided with permit. LAYOUT Stairs down to the entrance door. Open space of approx. 38 m² with ceiling heights of approx. 2.28 m between the beams and approx. 2.20 m below the beams. Closed (basic) kitchen with access to an extension with skylight. Two toilet rooms are also…
Apartment right of approx. 68 m² located in the basement of a characteristic and monumental building. Please note: currently registered as commercial space with the possibility to convert into a residential apartment. Situated in a quiet street in the vibrant heart of Amsterdam, on freehold land. The property has recently been legally divided with permit.
LAYOUT
Stairs down to the entrance door. Open space of approx. 38 m² with ceiling heights of approx. 2.28 m between the beams and approx. 2.20 m below the beams. Closed (basic) kitchen with access to an extension with skylight. Two toilet rooms are also located at the rear of the property. The unit does not have a heating or hot water installation. The property is a listed national monument (Rijksmonument) and is therefore exempt from an energy label.
ZONING
Currently designated as commercial space. The buyer must apply for an environmental permit to change the function to residential. The zoning plan allows for a residential function and the homeowners’ association (VvE) has already agreed to residential use.
According to the zoning plan “Oostelijke Binnenstad” the designation is “Wonen – 1.” In addition, the specific indication “Horeca category 4” is permitted in the basement. To obtain residential use, the unit must comply with the Building Decree (daylight, ventilation, ceiling height, etc.). The buyer is responsible for applying for the change of use permit. The seller cannot and will not provide any guarantees in this respect.
Horeca category 4 includes:
Hospitality businesses primarily serving meals and food prepared on site, with the secondary activity of serving alcoholic and non-alcoholic beverages. This category includes restaurants, lunchrooms, coffee houses, and ice cream parlors. Other functions are not permitted, as these are only allowed on the first and/or second floors. This is considered a special floor level and not a “first floor.”
LOCATION
Hoogte Kadijk belongs to the Kadijken, a long strip of land of 900 m where the historic “entrepots” (sealed warehouses exempt from excise duty) were once located.
The property is located in the vibrant heart of Amsterdam, in a quiet part of the city center with excellent entertainment options nearby. Artis Zoo, the Hortus Botanicus, and Wertheimpark are all within walking distance, as are the Stopera and Carré Theater. Popular restaurants in the area include Gebr. Hartering, Entrepot, Coulisse, De Scheepskameel, A Tavola, éénvistweevis, and De Plantage. Cozy cafés include likeurstokerij De Druif and Café Orloff. The location is easily accessible by both car and public transport.
HOMEOWNERS’ ASSOCIATION
In August 2025, the building was legally divided into 4 apartment rights (currently 1 commercial space and 3 residences). The association has yet to be activated and service charges are still to be determined. Delair VvE Beheer will be responsible for the administration and management of the association. The VvE consents to residential use of the basement unit.
NEN CLAUSE
The usable floor area has been calculated in accordance with the NEN 2580 standard. As a result, the measurement may differ from other reference properties. The buyer acknowledges being sufficiently informed about this measurement standard. The seller and their broker have made every effort to calculate the correct floor area and volume using their own measurements and support this with floorplans including dimensions. Should measurements deviate from the standard, the buyer accepts this. No rights can be derived from differences in size, nor can these lead to an adjustment of the purchase price. The seller and broker accept no liability in this matter.
AGE CLAUSE & NON-OWNER OCCUPATION
Given the age of the property and the fact that the seller is an investor, the purchase agreement will include an age clause and a non-owner-occupation clause. As part of these clauses, the seller cannot and will not provide guarantees regarding technical installations, piping, wiring, or connections to data infrastructure.
PARTICULARS
- Apartment right of approx. 68 m² located in the basement (measurement reports available);
- Currently commercial space with the option to convert to residential;
- The buyer should take into account a transfer tax rate of 10.4% (applicable to transfers in 2025);
- Zoning plan and VvE allow for residential use;
- Characteristic property dating from 1730 with national monument status;
- Quiet location in the vibrant heart of Amsterdam;
- Freehold land (no leasehold);
- Recently legally divided into 4 apartment rights with permit;
- Homeowners’ Association to be managed by Delair VvE Beheer – service charges still to be determined;
- Age clause, asbestos clause, NEN clause, “as is, where is,” and non-owner-occupation clause apply;
- Project notary: Legal Loyalty.
Transfer of ownership
- Status Verkocht
- Acceptance In overleg
- Asking price € 198.000 k.k.
Layout
- Living space ± 68 m2
- Number of rooms 2
- Number of bedrooms 1
- Number of stories 1
Energy
Construction shape
- Year of construction 1730
- Building type Appartement
- Location Aan rustige weg, in centrum
Other
- Maintenance inside Matig tot redelijk
- Maintenance outside Goed
- Particularities Monumentaal pand, beschermd stads of dorpsgezicht, kluswoning
- Permanent habitation Ja
- Current usage Bedrijfsruimte
- Current destination Bedrijfsruimte
Cadastral data
- Township Amsterdam
- Section O
- Property Volle eigendom
- Lot number 5322
- Index 1
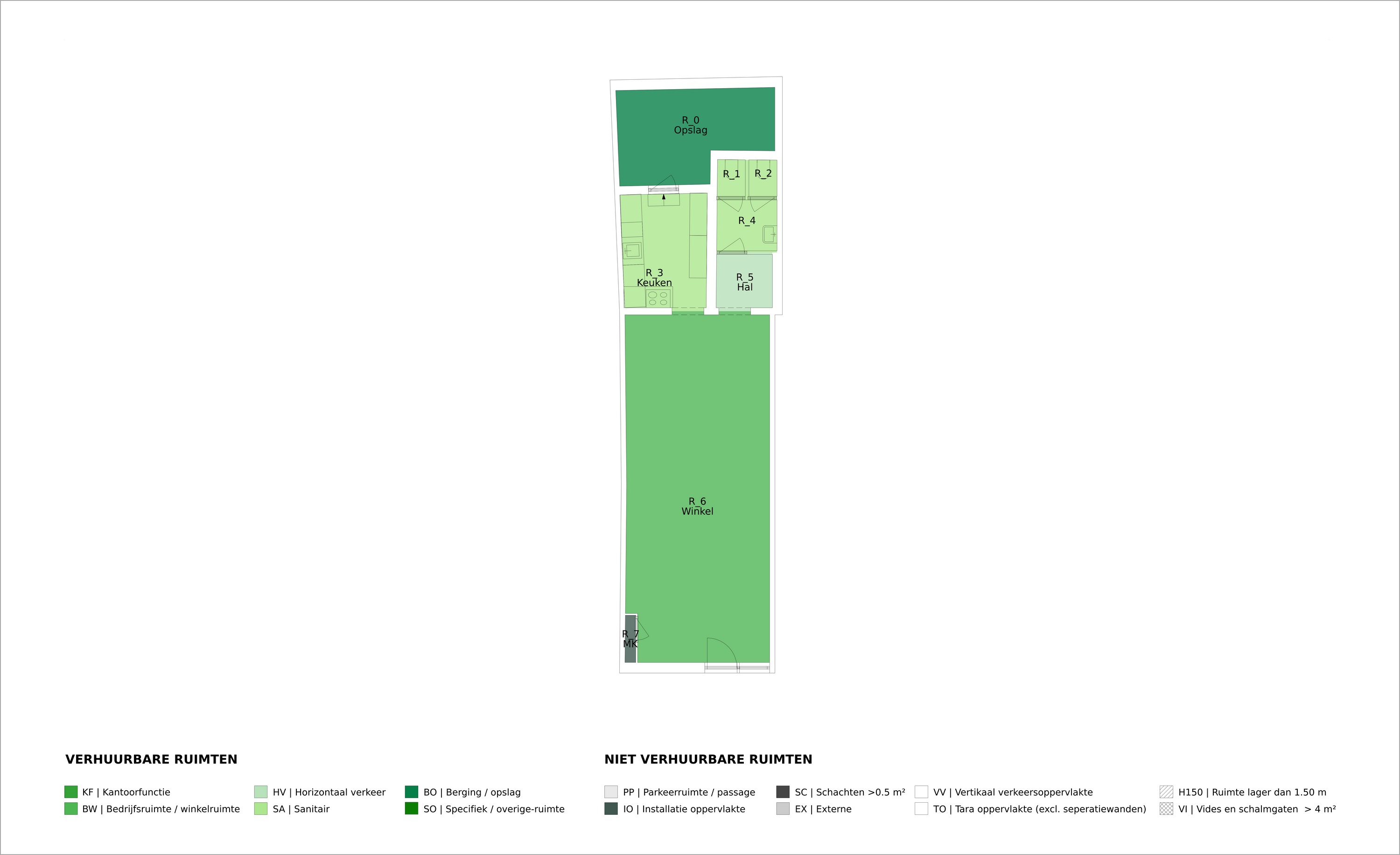
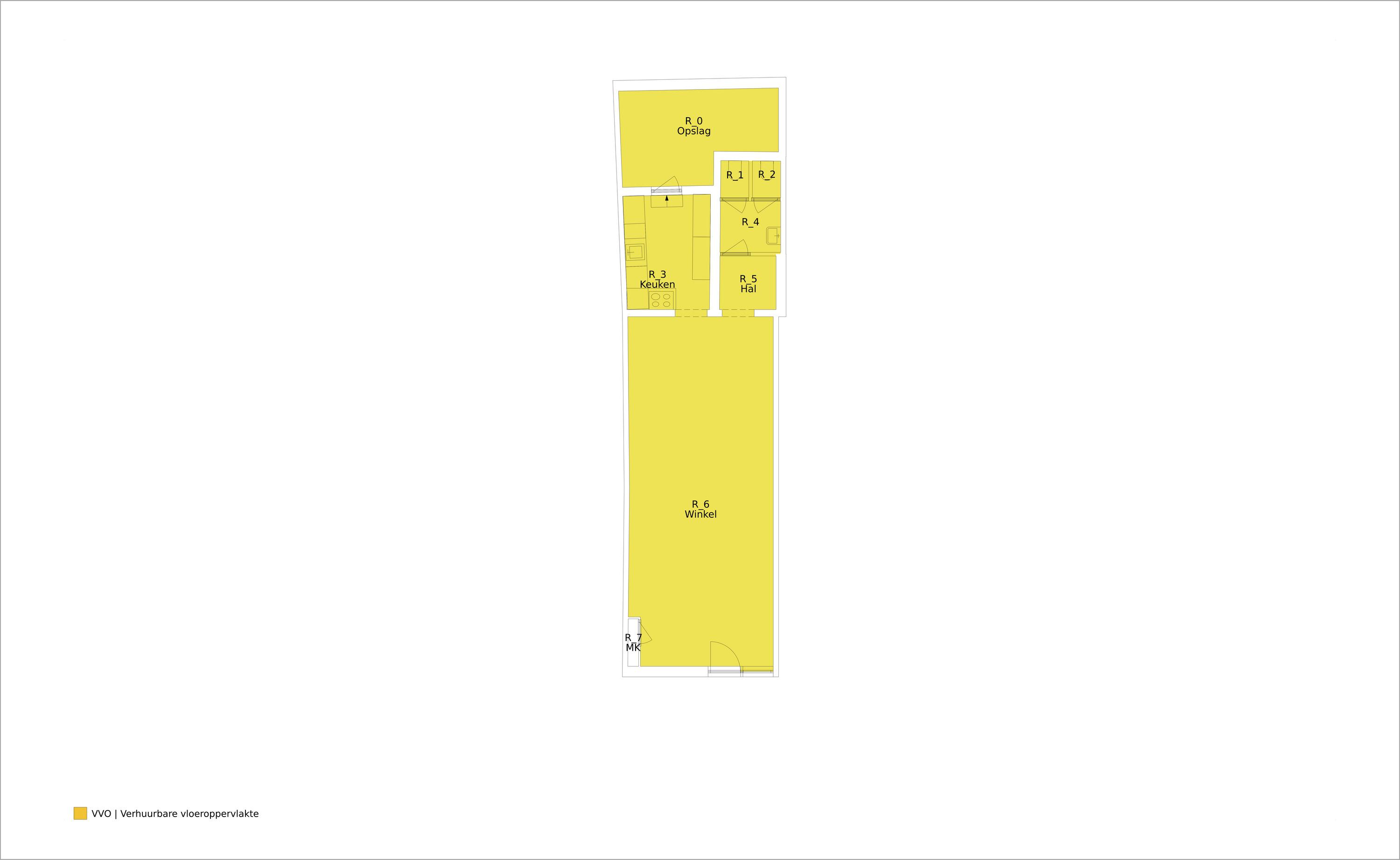
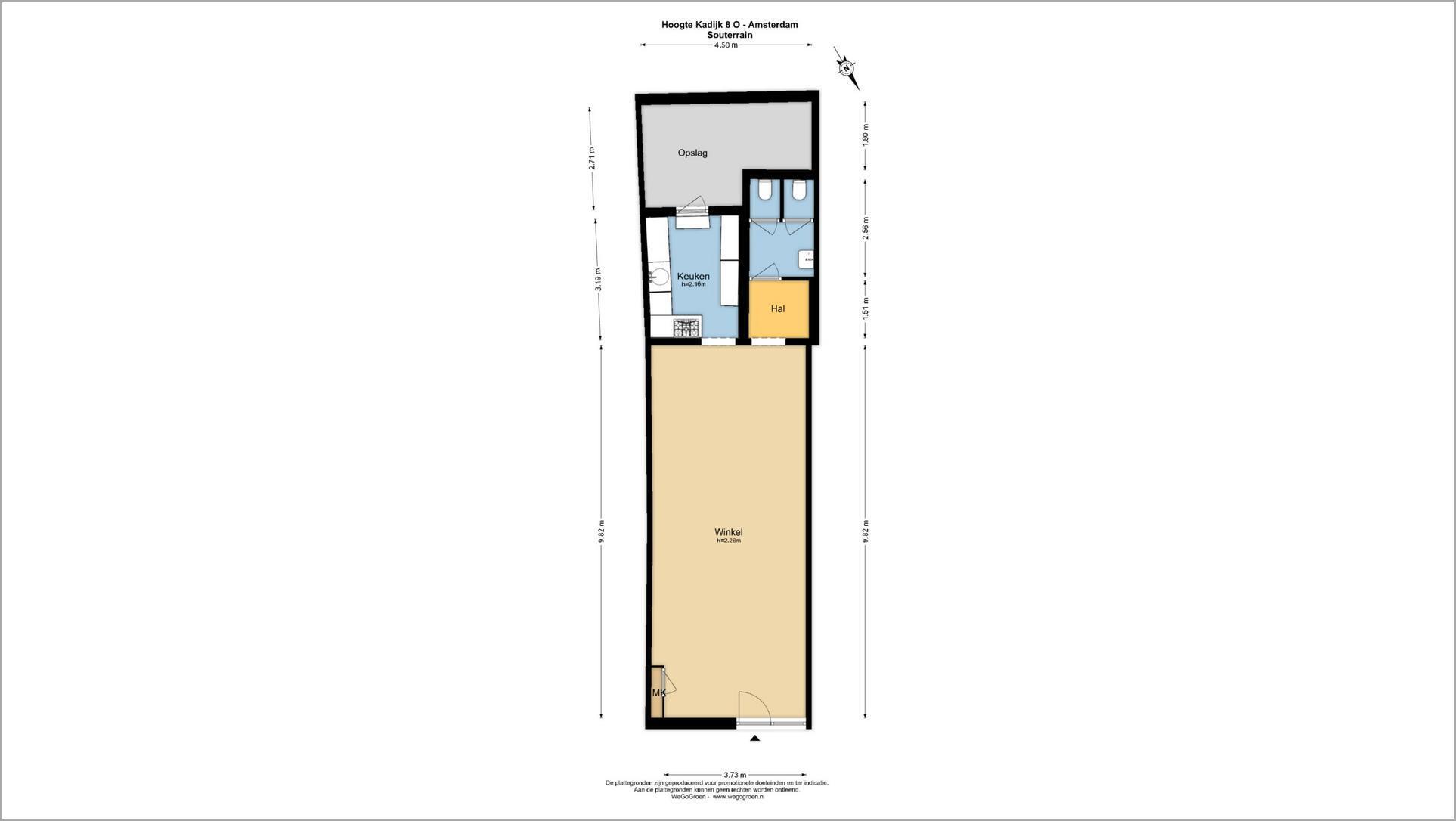
Please fill out the form below and we will be in touch as soon as possible.
