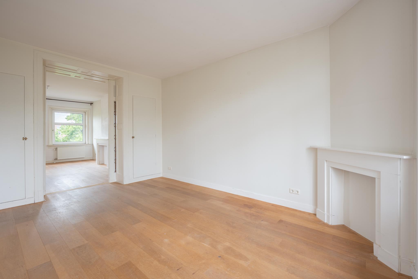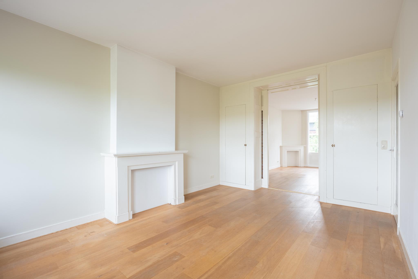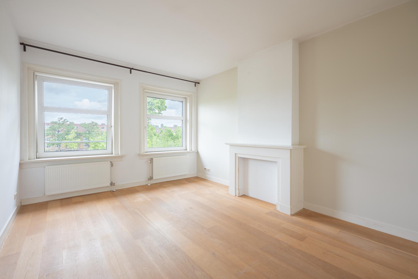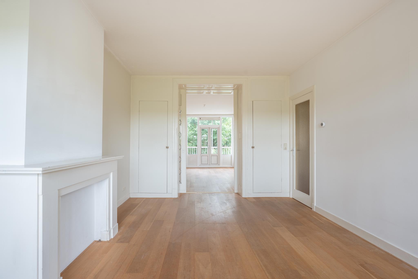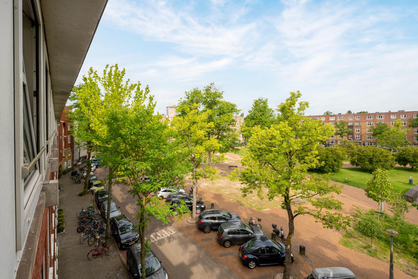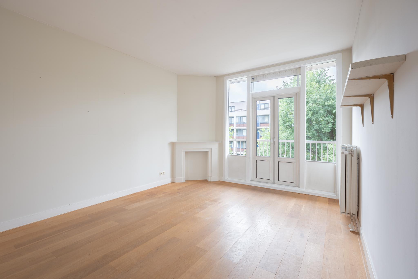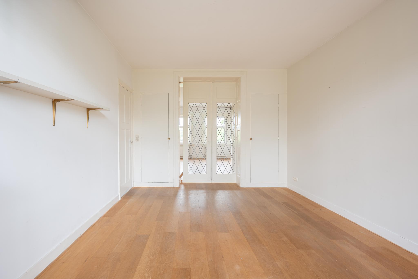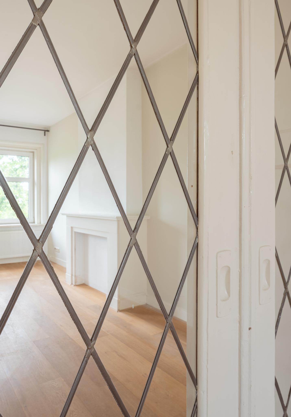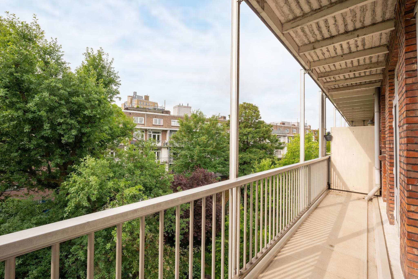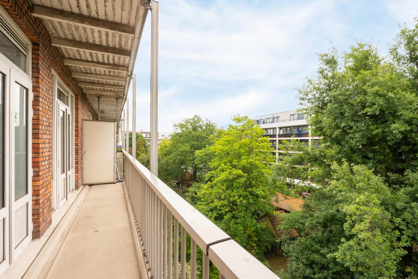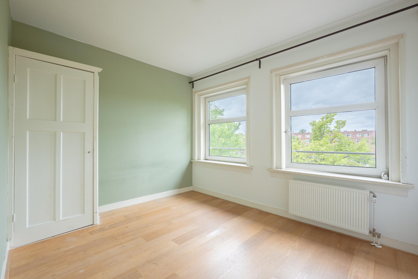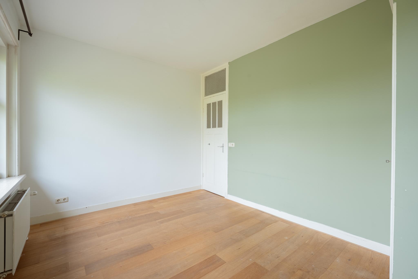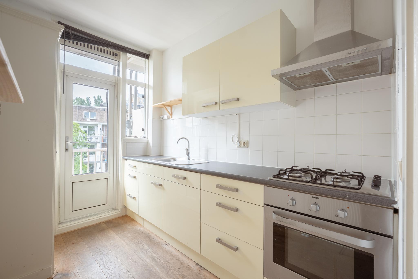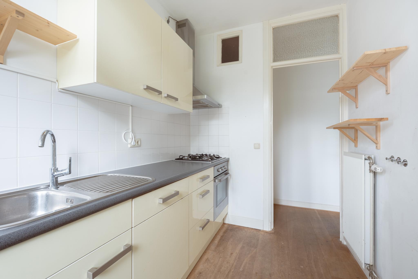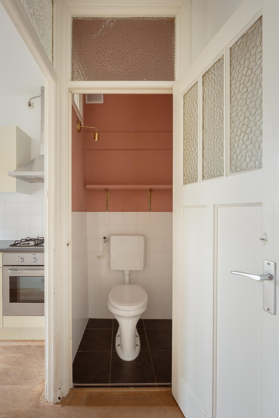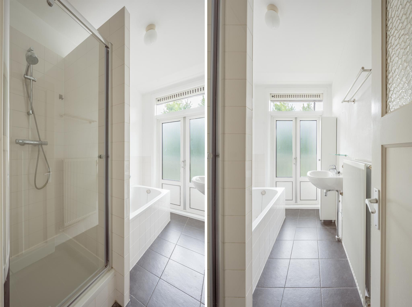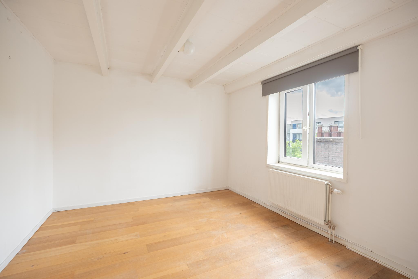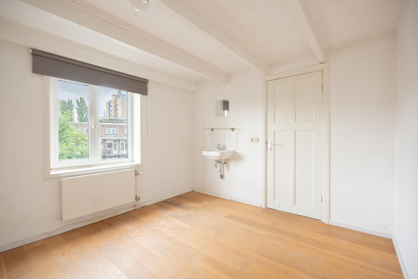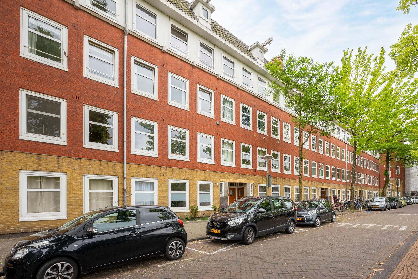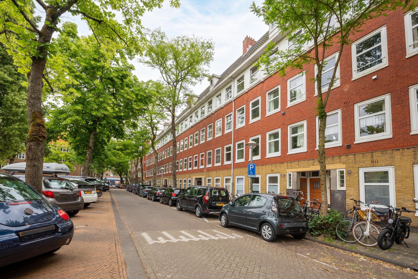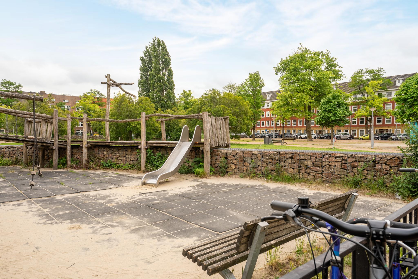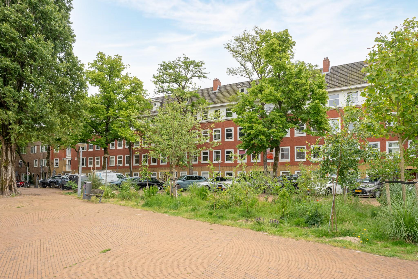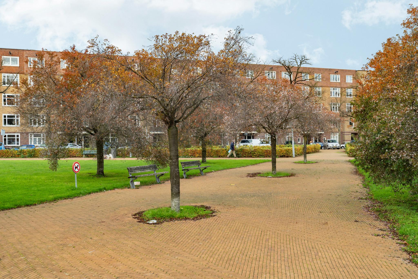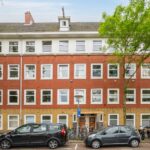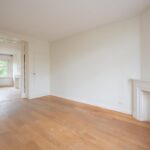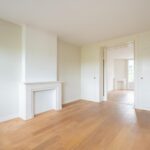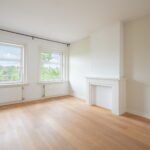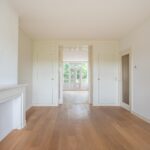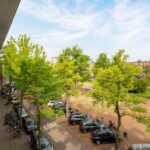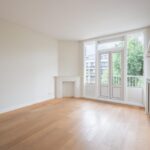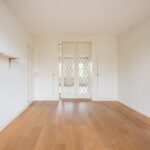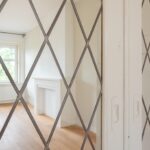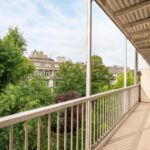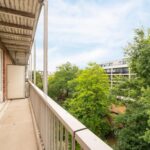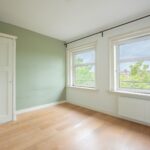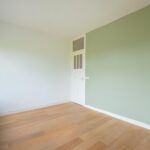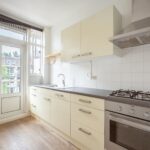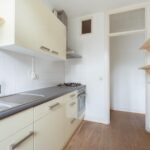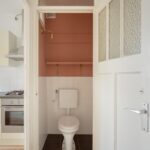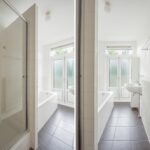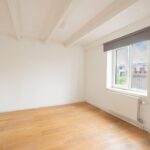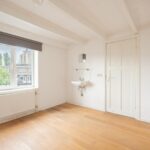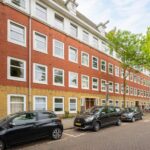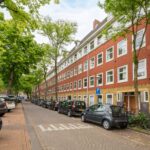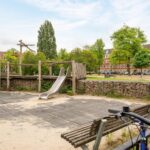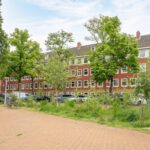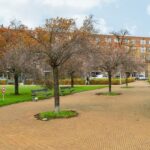IJselstraat 27 3
Spacious upstairs apartment of approx. 117 m² with a sunny south-facing balcony of approx. 9 m² and the possibility to create a rooftop terrace. A home with unobstructed, wide views,… lees meer
- 117m²
- 5 bedrooms
€ 750.000 ,- k.k.
Spacious upstairs apartment of approx. 117 m² with a sunny south-facing balcony of approx. 9 m² and the possibility to create a rooftop terrace. A home with unobstructed, wide views, located in a quiet street in the popular Rivierenbuurt, just around the corner from the lively De Pijp district. LAYOUT Communal staircase. Second floor Entrance to the apartment with coat storage area. Third floor Generous central hallway. Bedroom located at the front of the property. En-suite living and dining room with four built-in closets and sliding doors with stained glass details. The front room offers an open view over the…
Spacious upstairs apartment of approx. 117 m² with a sunny south-facing balcony of approx. 9 m² and the possibility to create a rooftop terrace. A home with unobstructed, wide views, located in a quiet street in the popular Rivierenbuurt, just around the corner from the lively De Pijp district.
LAYOUT
Communal staircase.
Second floor
Entrance to the apartment with coat storage area.
Third floor
Generous central hallway. Bedroom located at the front of the property. En-suite living and dining room with four built-in closets and sliding doors with stained glass details. The front room offers an open view over the square and greenery. Double doors provide access to the sunny rear-facing balcony, which spans the full width of the apartment and measures approximately 9 m². The enclosed kitchen also has access to the balcony and is equipped with a four-burner gas stove, oven, extractor hood, dishwasher, and a built-in cupboard.
The spacious bathroom is also located at the rear and features a shower cabin, washbasin, and bathtub. The toilet is separate and accessible from the hallway. The floors on the third level are finished with oak wood floorboards.
Fourth (attic) floor
Landing with washing machine and central heating system (Intergas HRE, built in 2024). (Bed)room at the rear with washbasin. Two additional rooms are located at the front. The owners’ association (VvE) has already approved the construction of a rooftop terrace on the flat roof at the rear. The necessary permits must be applied for by the buyer. This attic level is not registered as residential space with the Municipality. For a change of use to residential, the buyer must apply for the required permits themselves.
LOCATION
The apartment is located in a prime location. Just around the corner are the popular shopping streets Scheldestraat, Maasstraat, and De Pijp. Various shops, (super)markets, restaurants, cafés, clothing boutiques, wine shops, lovely bakeries, and coffee spots are all within walking distance. Parking is available right in front of the building. The A10 and A2 motorways can be reached by car in just three minutes. Public transport is well represented with tram lines 4 and 12 and bus lines 62 and 65. Both RAI and Amstel train stations are within walking or cycling distance, as are Amstelpark and Beatrixpark.
OWNERS' ASSOCIATION (VvE)
The building at IJselstraat 27 was legally divided into four apartment rights (all residential) with a permit in March 2006. The VvE was reactivated earlier this year, and the monthly service charges are approximately € 200. The VvE has already approved the construction of a rooftop terrace. The necessary permits must be applied for by the buyer.
NEN CLAUSE
The usable living area has been measured in accordance with the industry-standard NEN 2580 norm. The measured area may therefore differ from similar properties and/or older references. This is primarily due to this (newer) calculation method. The buyer acknowledges having been sufficiently informed about the aforementioned measurement standard. The seller and their agent have done their utmost to calculate the correct surface area and volume using their own measurements and have supported this as much as possible with floor plans including dimensions. Should the measurements not fully correspond to the norm, the buyer accepts this. The buyer has been given ample opportunity to verify the measurements. Any discrepancies in the stated size and measurements do not entitle either party to any claims or adjustments to the purchase price. The seller and their agent accept no liability in this regard.
DETAILS
- Unique opportunity to create your dream home with a rooftop terrace;
- Living area approx. 117 m² (measurement report available);
- Sunny south-facing balcony of approx. 9 m²;
- Private entrance starting from the second floor;
- No upstairs neighbors;
- Central heating system (Intergas HRE, 2024);
- Leasehold in perpetuity, current annual ground rent is approx. €826;
- Current period runs until 15 November 2046;
- Legally divided in 2006 with permit (currently 4 residential units);
- VvE recently reactivated, monthly service charges approx. € 200;
- Old-age, asbestos, NEN clause, "as is where is" and non-owner-occupied clause apply;
- Project notary: Hartman LMH in Amsterdam.
Transfer of ownership
- Status Verkocht
- Acceptance In overleg
- Asking price € 750.000 k.k.
Layout
- Living space ± 117 m2
- Number of rooms 6
- Number of bedrooms 5
- Number of stories 2
- Number of bathrooms 1
- Bathroom amenities Ligbad, douche, wastafel
Energy
- Energy label D
- Insulation Gedeeltelijk dubbel glas
- Heating Cv ketel
- Hot water Cv ketel
- Boiler type Gas
- Boiler year of construction 2024
- Energy end date 2034-06-18
Construction shape
- Year of construction 1925
- Building type Appartement
- Location Aan rustige weg, vrij uitzicht
Other
- Maintenance inside Redelijk
- Maintenance outside Redelijk tot goed
- Particularities Dubbele bewoning mogelijk, beschermd stads of dorpsgezicht, kluswoning
- Permanent habitation Ja
- Current usage Woonruimte
- Current destination Woonruimte
Cadastral data
- Township Amsterdam
- Section V
- Property Erfpacht
- Lot number 11175
- Index 4
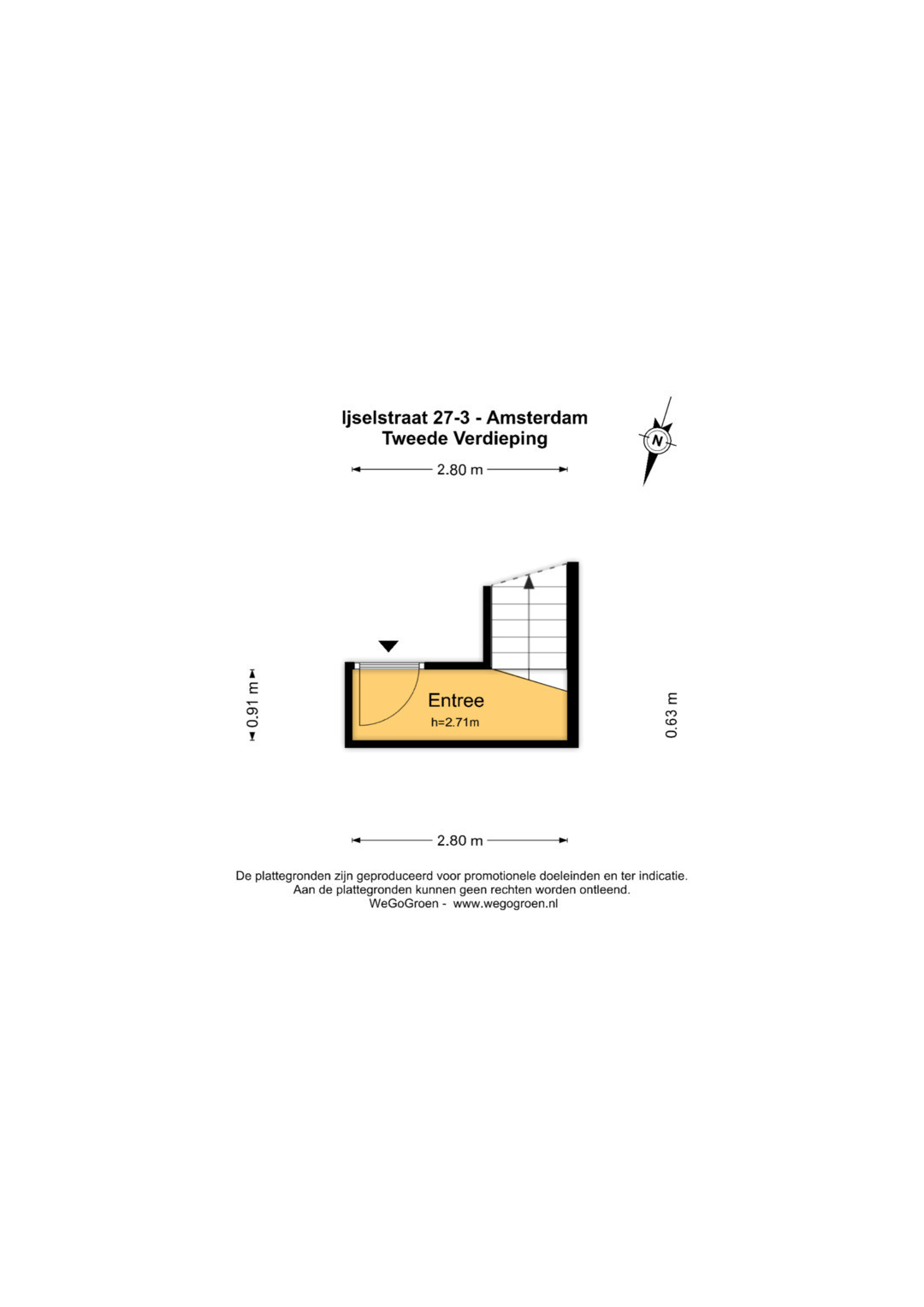
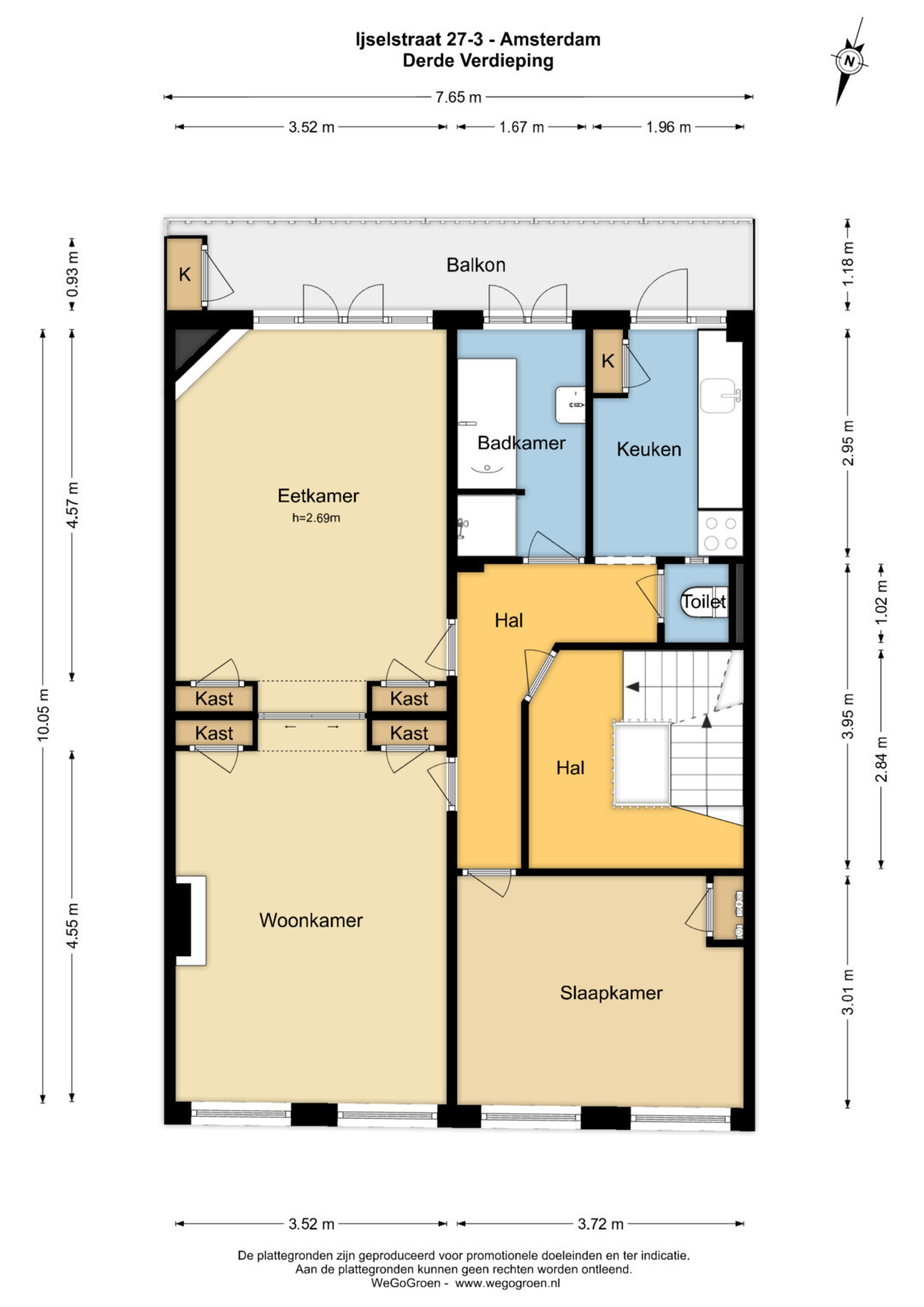
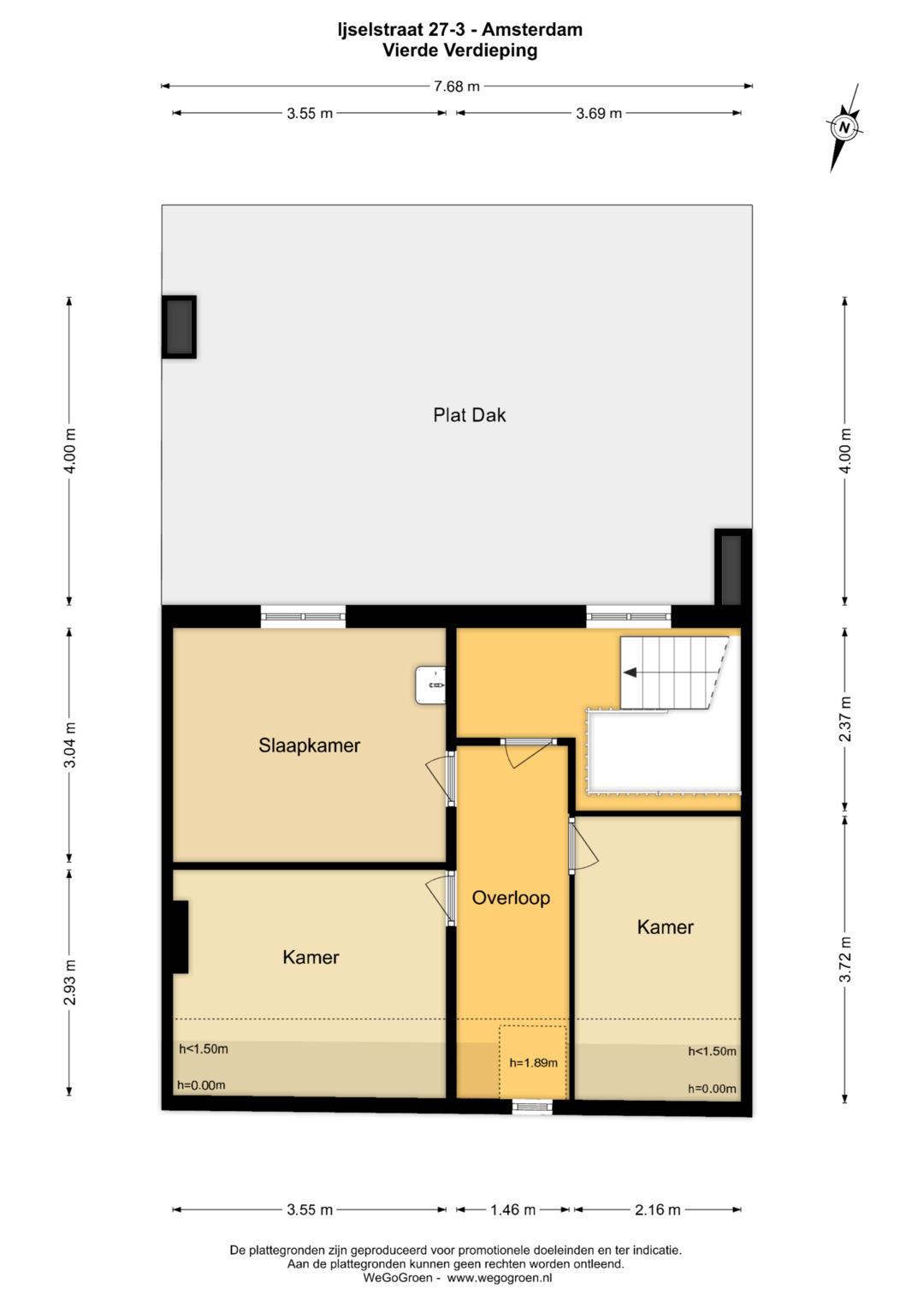
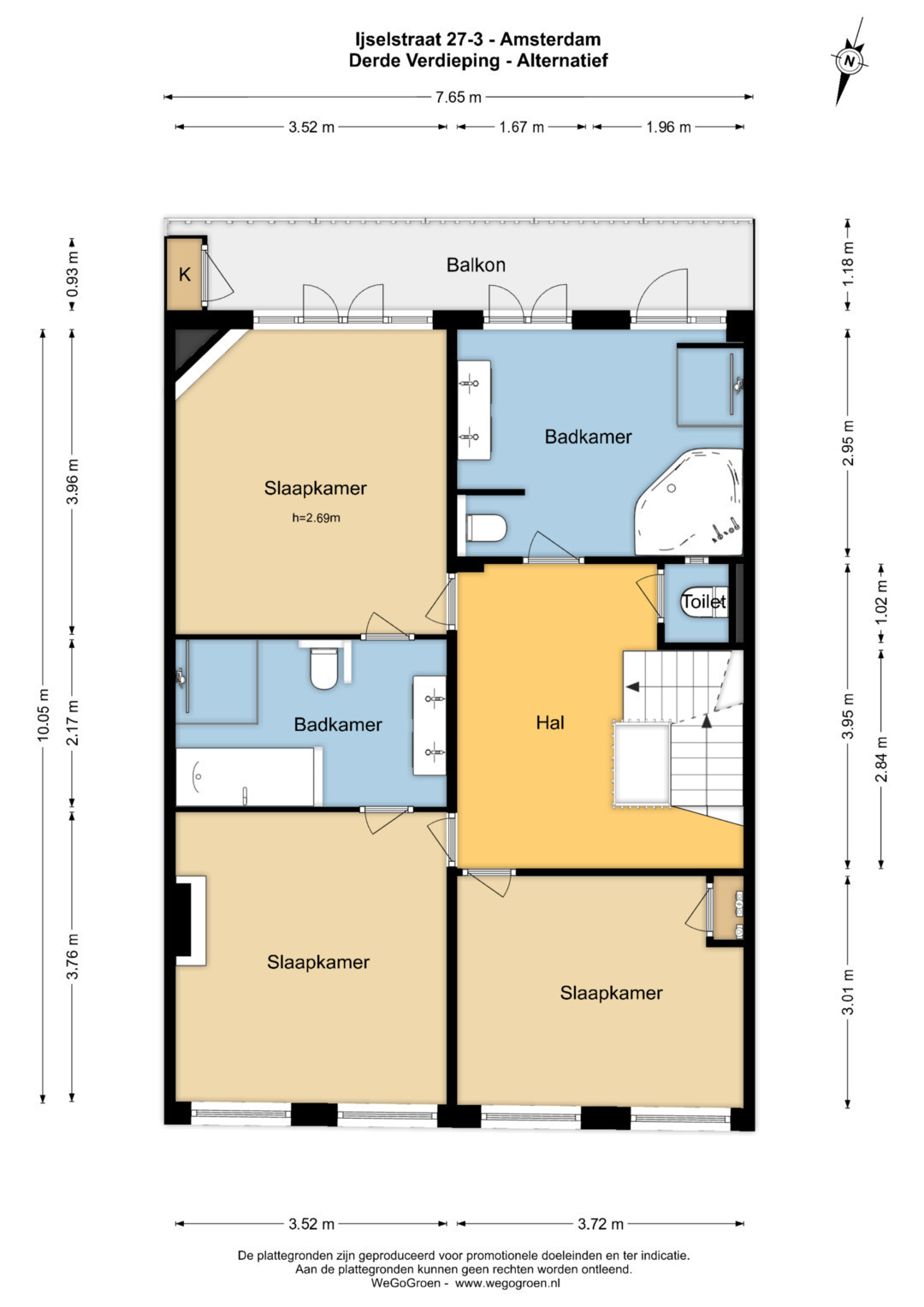
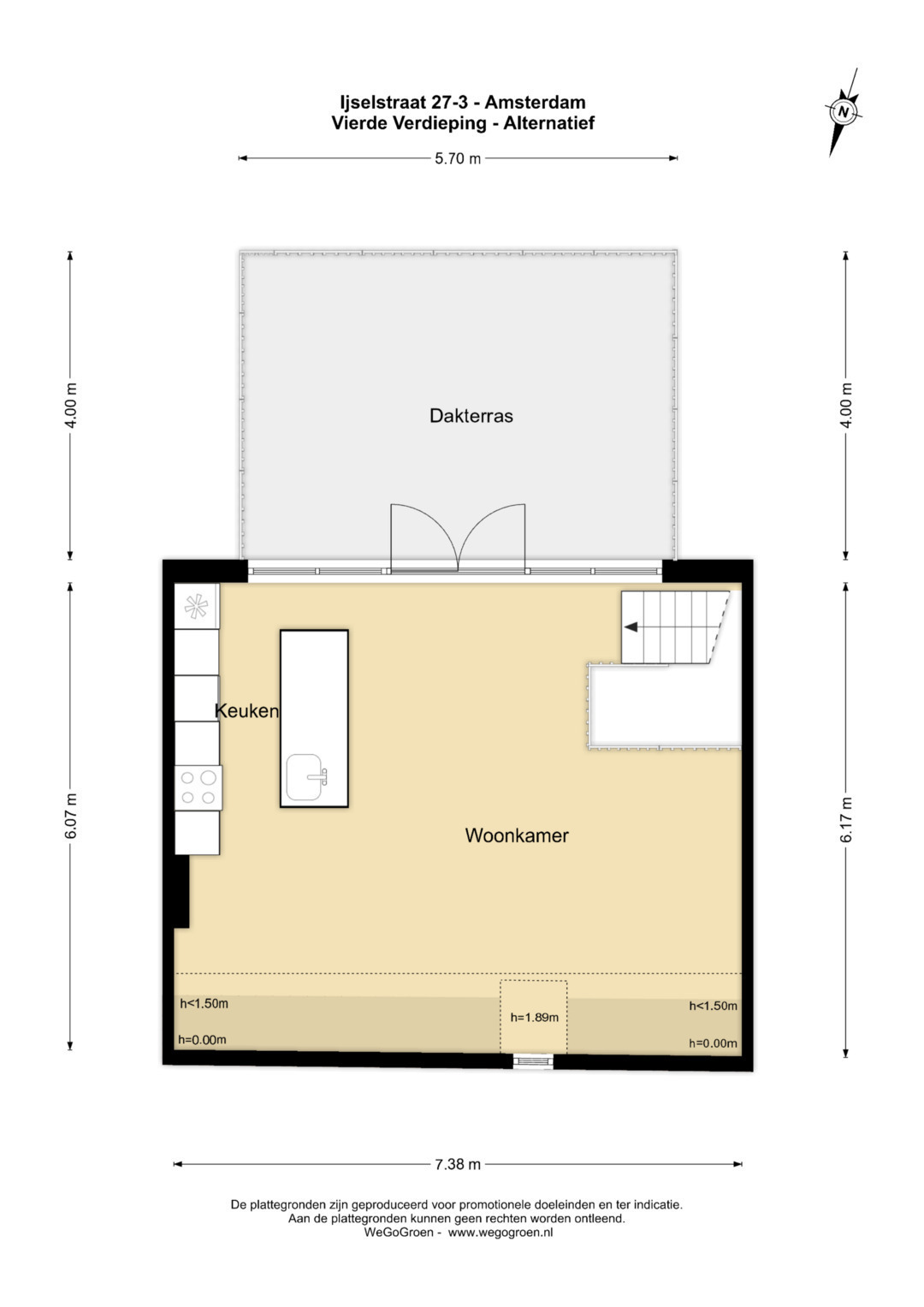
Please fill out the form below and we will be in touch as soon as possible.

