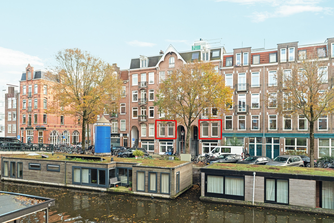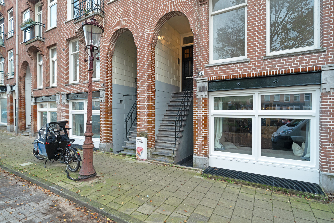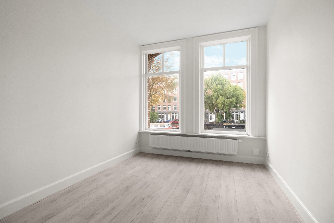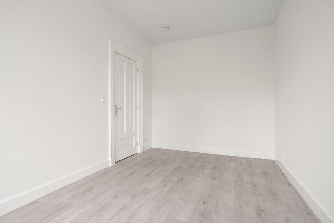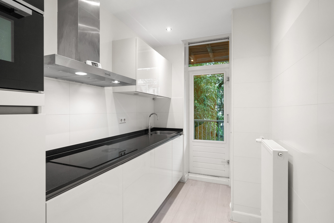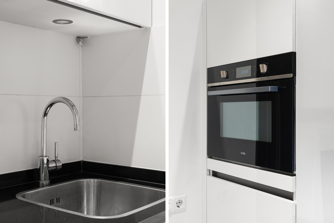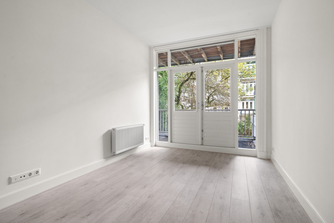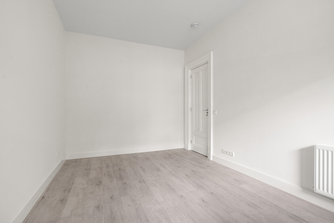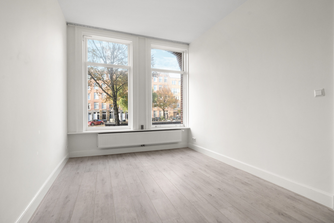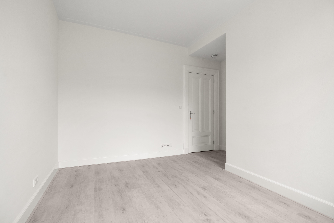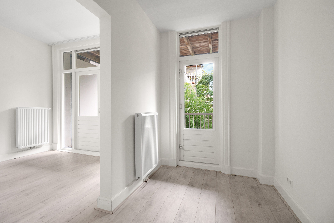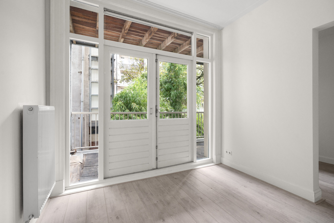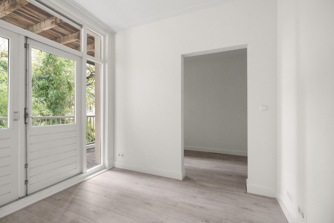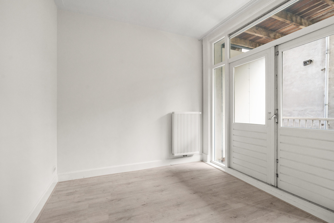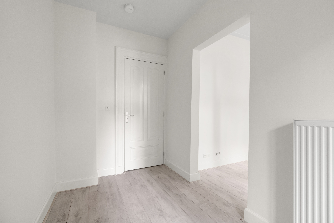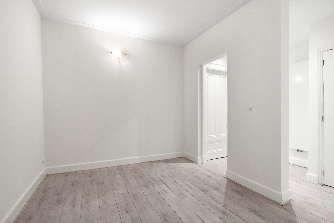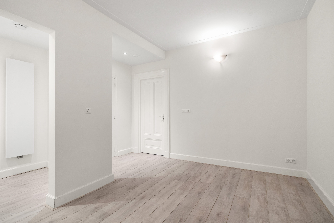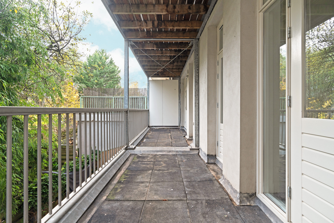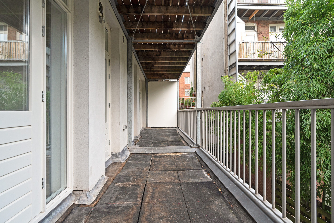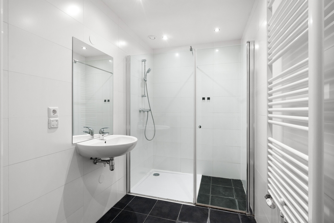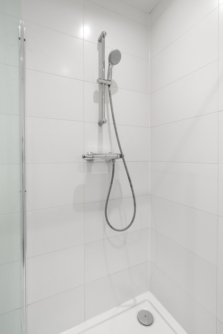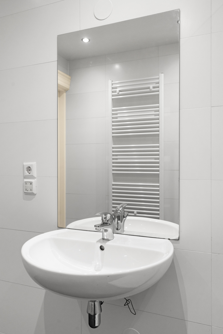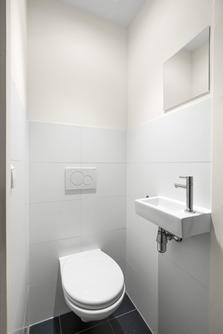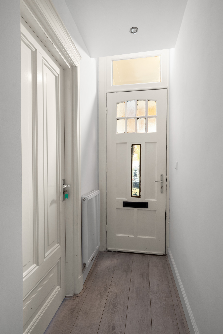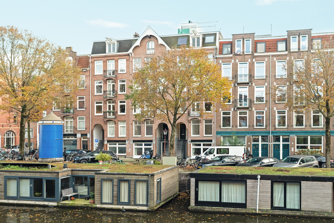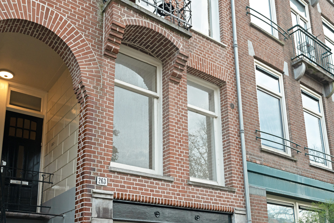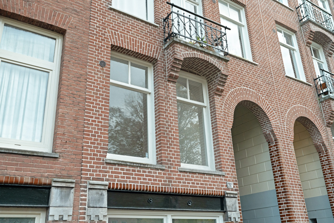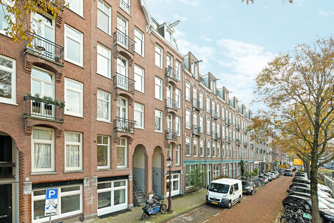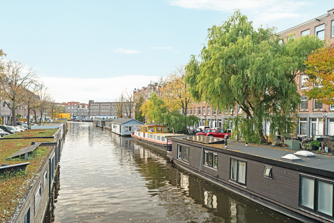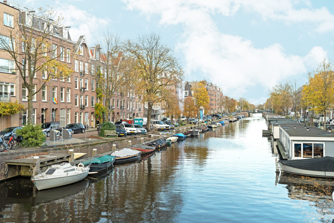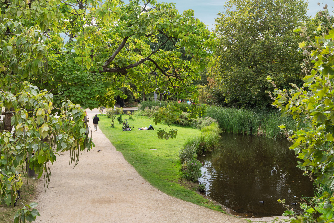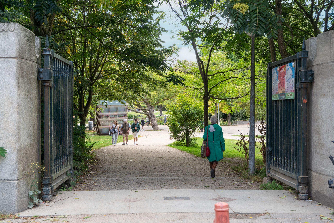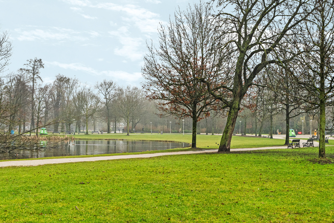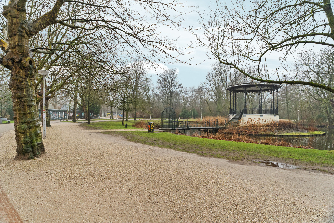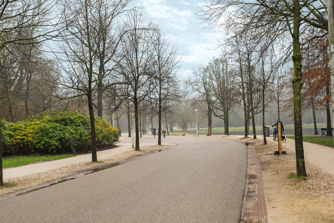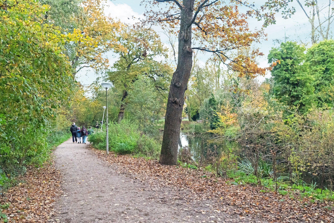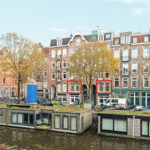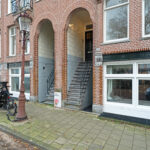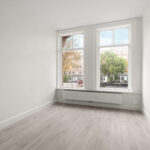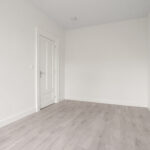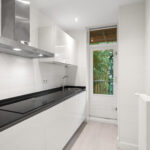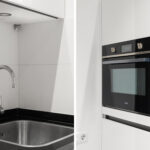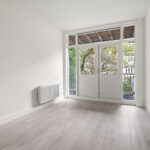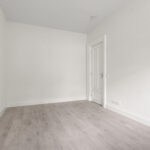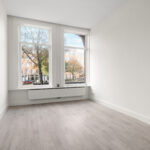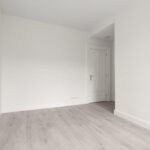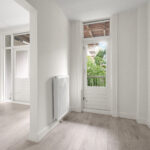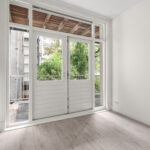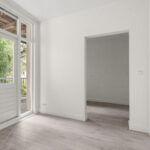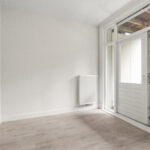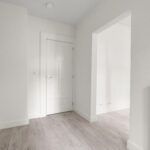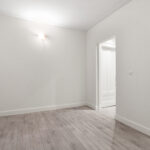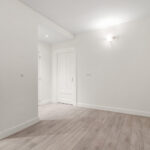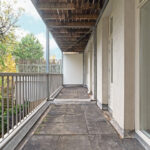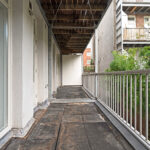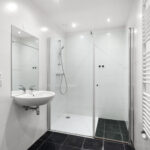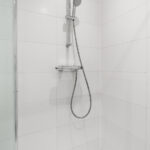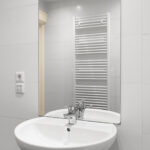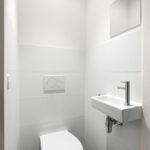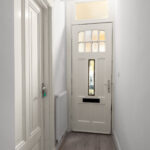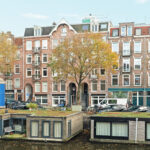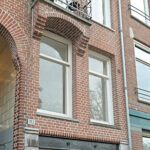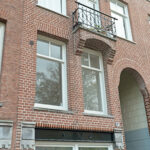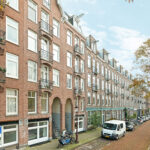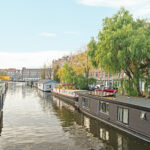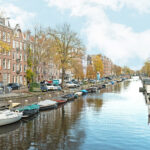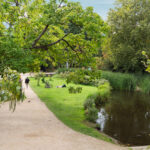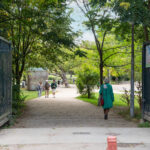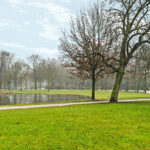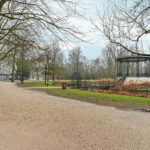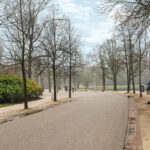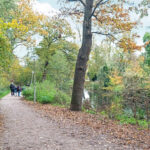Jacob van Lennepkade 263 1
A fantastic wide and bright upper-floor apartment of approximately 96 m², all on one level, featuring a private entrance and energy label A. Beautifully situated on the Jacob van Lennepkade,… lees meer
- 96m²
- 3 bedrooms
€ 875.000 ,- k.k.
A fantastic wide and bright upper-floor apartment of approximately 96 m², all on one level, featuring a private entrance and energy label A. Beautifully situated on the Jacob van Lennepkade, right in the heart of the popular Oud-West district, near the Vondelpark. With an unobstructed view over the Jacob van Lennep Canal, you can enjoy the authentic Amsterdam atmosphere in the middle of the vibrant city. This characteristic property includes a bright living room, a separate kitchen, three bedrooms, a sitting room, a bathroom, and a spacious (roof) terrace of approximately 18 m². Moreover, the property is located on freehold…
A fantastic wide and bright upper-floor apartment of approximately 96 m², all on one level, featuring a private entrance and energy label A. Beautifully situated on the Jacob van Lennepkade, right in the heart of the popular Oud-West district, near the Vondelpark. With an unobstructed view over the Jacob van Lennep Canal, you can enjoy the authentic Amsterdam atmosphere in the middle of the vibrant city. This characteristic property includes a bright living room, a separate kitchen, three bedrooms, a sitting room, a bathroom, and a spacious (roof) terrace of approximately 18 m². Moreover, the property is located on freehold land and the foundation was renewed in 2006.
LAYOUT
Ground floor
Private entrance starting from the first floor.
First floor
Upon entering, you step into a spacious hallway that provides access to all rooms. On the left-hand side is the bright living room with large windows, creating a great sense of space. From the living room, you can enjoy a beautiful and typically Amsterdam view over the canal, a sight that never fails to fascinate.
The property further offers three well-sized bedrooms. One of the bedrooms includes an additional adjoining room, perfect as a study, hobby room, or walk-in closet.
From the kitchen and two of the bedrooms, there is access to the large southeast-facing terrace, where you can enjoy the morning and afternoon sun. The kitchen is fitted with various built-in appliances. The bathroom includes a shower, washbasin, and washing machine connection. There is also a separate toilet.
In 2006, the foundation of the building was renewed. A permit for four house sharers is available. Reference is also made to the possibilities shown on the alternative floor plan.
LOCATION
The apartment is located in Oud-West, within walking distance of the entrance to the Vondelpark. For daily groceries, you can visit the Albert Heijn on the Overtoom. Various shops along Jan Pieter Heijestraat and Kinkerstraat are close by. For fresh produce, the Ten Katemarkt is nearby. For sports and relaxation, you can visit David Lloyd, Vondelgym, or of course, the Vondelpark. With the arrival of De Hallen, featuring a theatre, jazz club, library, museum, cinema, and various restaurants, Oud-West has become even more lively.
The apartment is easily accessible by both car and public transport. Whether you travel by tram, bus, or car, this location is ideal. Tram lines 1, 2, 7, 13, and 17 take you quickly to Amsterdam Central Station, Leidseplein, or Amsterdam East. By car, you can reach the A10 ring road within minutes.
LAND OWNERSHIP
The apartment is located on freehold land, no leasehold applies.
HOMEOWNERS’ ASSOCIATION (VvE)
This apartment right is part of the Owners’ Association “VvE Jacob van Lennepkade 261–263,” consisting of 6 members. The building was legally divided into apartment rights with a permit in 2010. The monthly service costs amount to €78.50. The VvE is currently being established.
NEN CLAUSE
The usable floor area has been calculated in accordance with the NEN 2580 standard. As a result, the surface area may differ from that of comparable properties and/or older references, primarily due to this (new) calculation method. The buyer declares to be sufficiently informed about this standard. The seller and their agent have made every effort to calculate the correct surface area and volume, supported by floor plans with measurements. Should the measurements not fully comply with the standard, this is accepted by the buyer, who has been given ample opportunity to verify the dimensions independently. Any differences in stated measurements or size give neither party any right to compensation or adjustment of the purchase price. The seller and their agent accept no liability in this respect.
AGE CLAUSE AND NON-OCCUPANCY STATEMENT
Given the year of construction and the fact that the property is being sold by an investor, the purchase agreement will include, among others, an age clause and a non-occupancy statement. Considering the structural (“casco”) condition of the property, the seller cannot and will not provide any guarantees regarding the technical installations and piping or wiring located within the unit and/or the common areas, insofar as these serve the property. The seller also cannot and will not guarantee the presence of a connection to the data infrastructure network.
PARTICULARS
- Unique wide and single-level apartment of approximately 96 m² (measurement report available);
- Open portico with private entrance on the first floor;
- Spacious (roof) terrace of approximately 18 m² facing southeast;
- Foundation renewed in 2006;
- Unobstructed view over the water and the quay;
- Energy label A;
- Freehold land (no ground lease);
- Characteristic building from 1906;
- Permit for four house sharers applicable;
- Building legally divided with permit in 2010;
- VvE consisting of 6 members, service costs €78.50 per month;
- Centrally located in Oud-West near Vondelpark;
- Project notary: Spier & Hazenberg;
- The following apply: non-occupancy clause, “as-is, where-is” clause, asbestos clause, NEN clause, and age clause.
Transfer of ownership
- Status Verkocht
- Acceptance In overleg
- Asking price € 875.000 k.k.
Layout
- Living space ± 96 m2
- Number of rooms 5
- Number of bedrooms 3
- Number of stories 1
- Number of bathrooms 1
- Bathroom amenities Douche, wastafel, wasmachineaansluiting
Energy
- Energy label A
- Insulation Gedeeltelijk dubbel glas
- Heating Cv ketel
- Hot water Cv ketel
- Boiler type Gas
- Boiler year of construction 2017
- Energy end date 2032-03-18
Construction shape
- Year of construction 1906
- Building type Appartement
- Location Aan water, in woonwijk
Storage room
- Shed / storage Inpandig
- Number of sheds / storerooms 1
Other
- Maintenance inside Redelijk
- Maintenance outside Goed
- Permanent habitation Ja
- Current usage Woonruimte
- Current destination Woonruimte
Cadastral data
- Township Amsterdam
- Section T
- Property Volle eigendom
- Lot number 6880
- Index 2
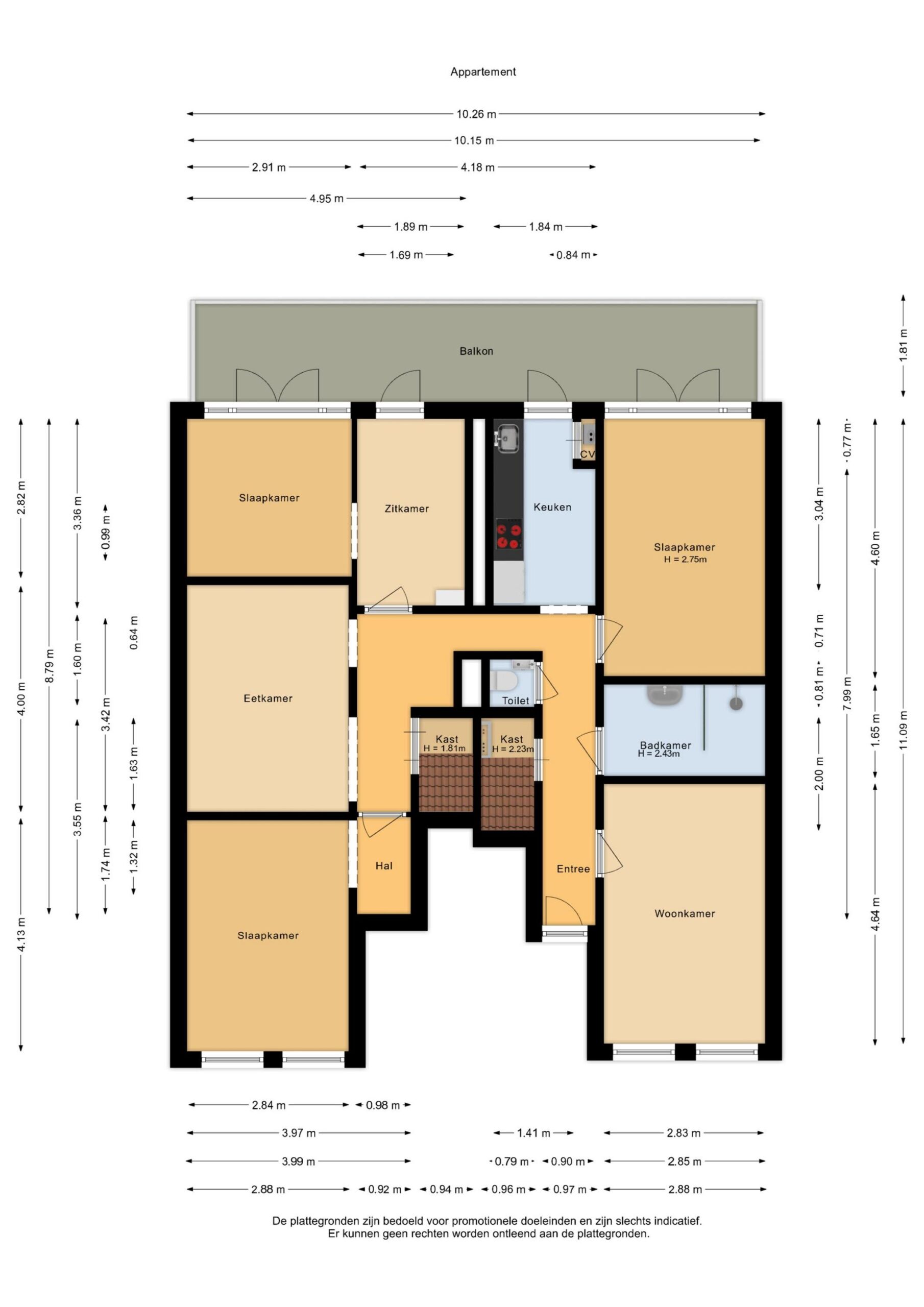
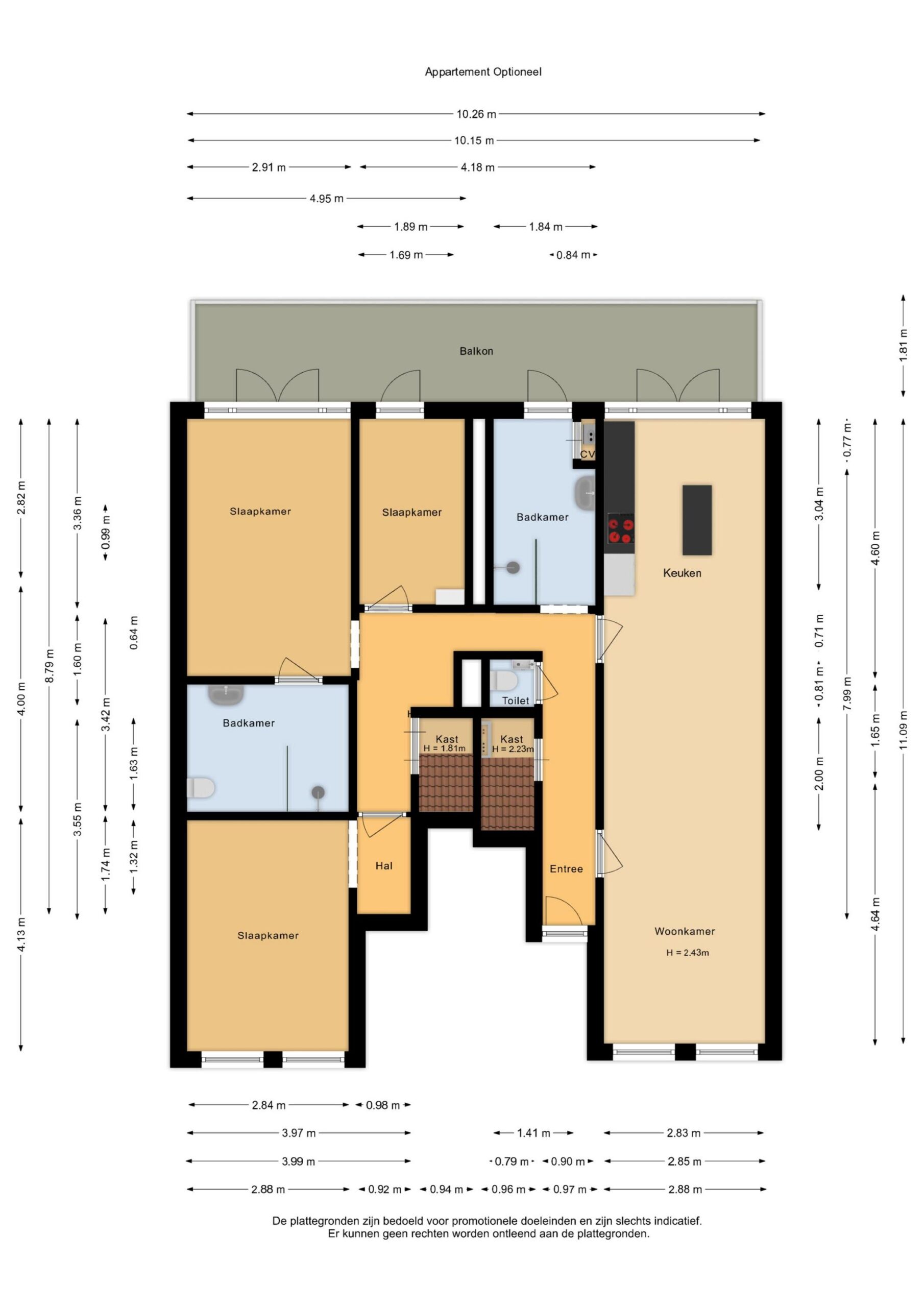
Please fill out the form below and we will be in touch as soon as possible.
