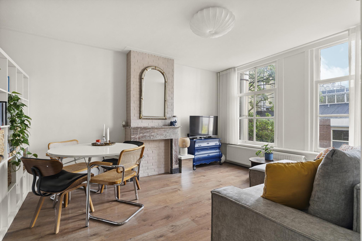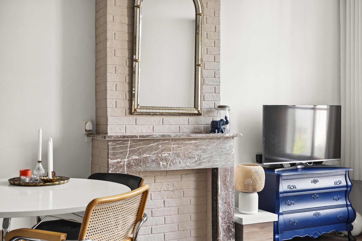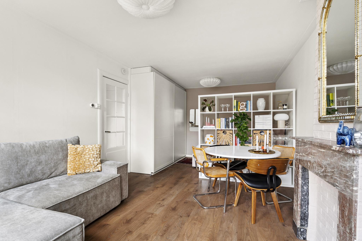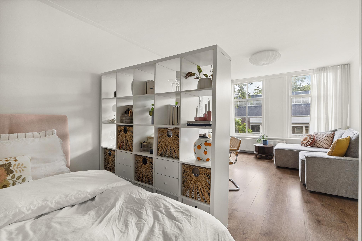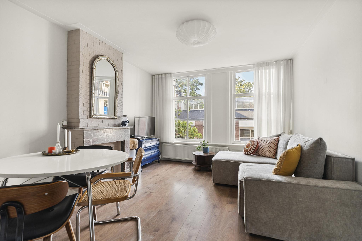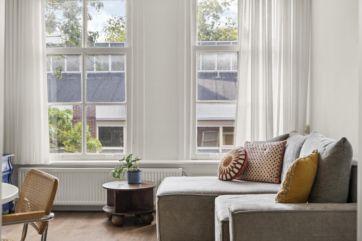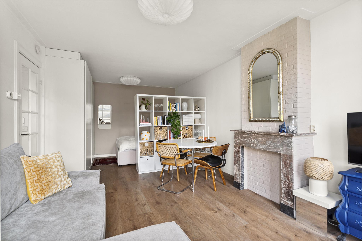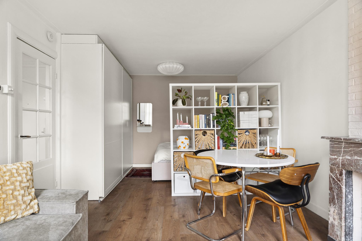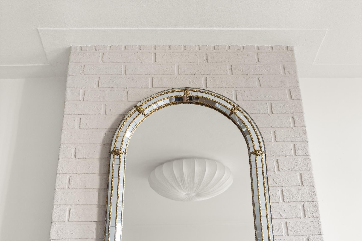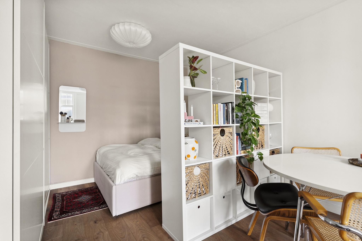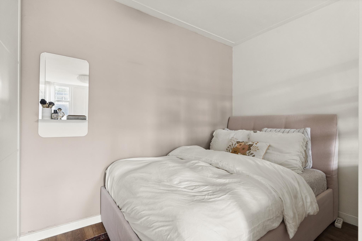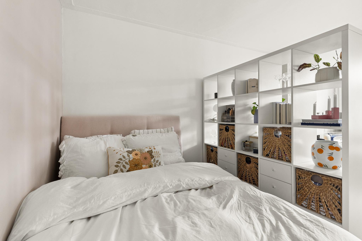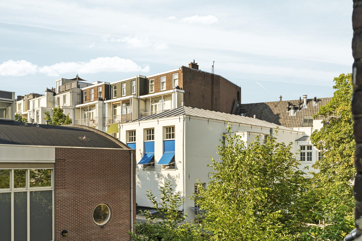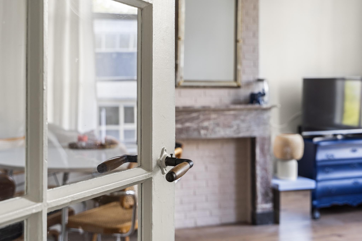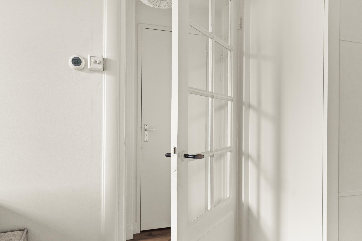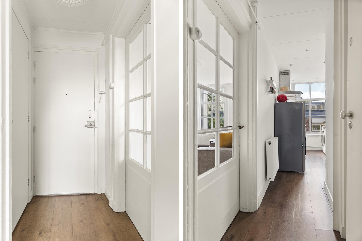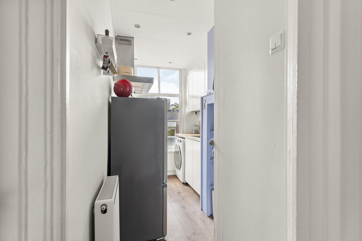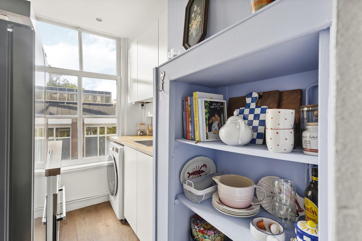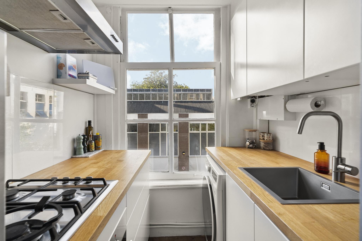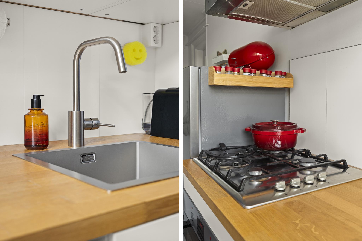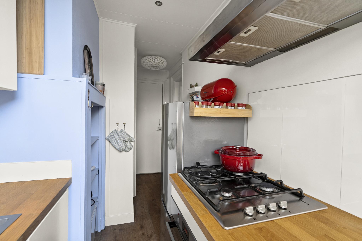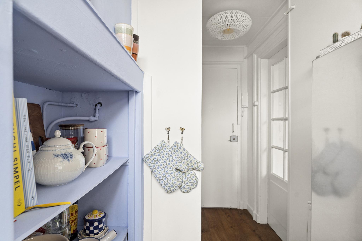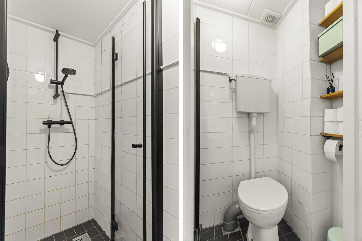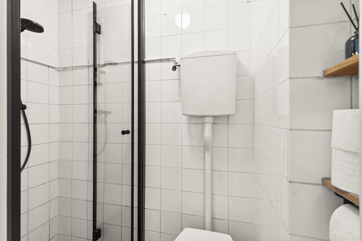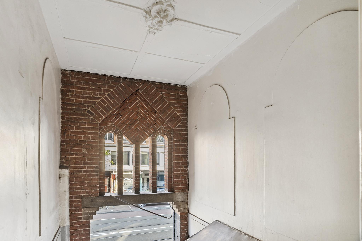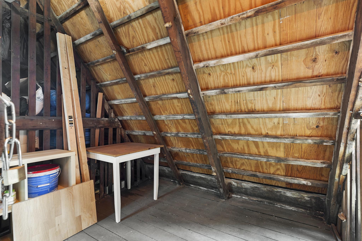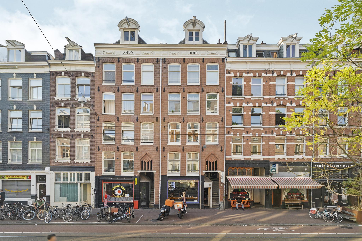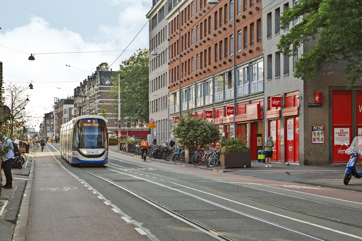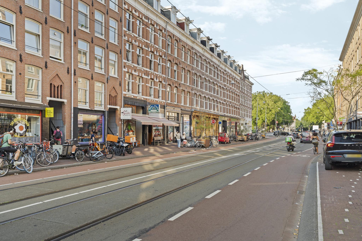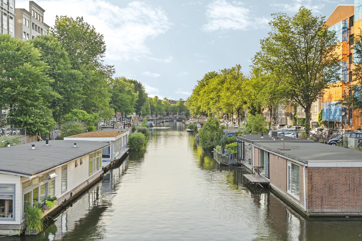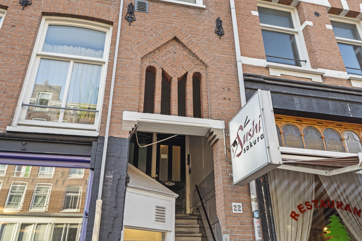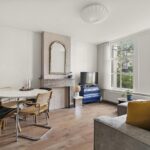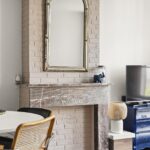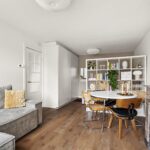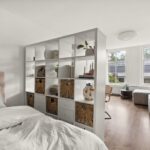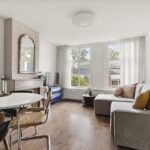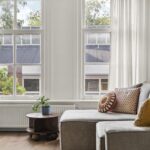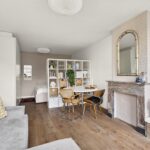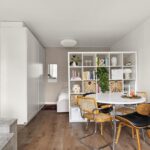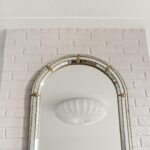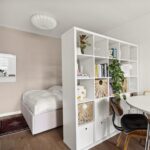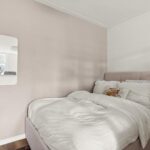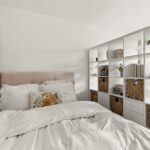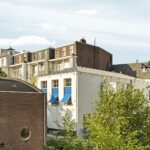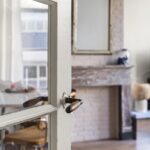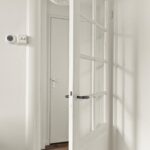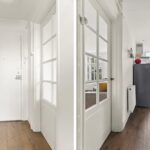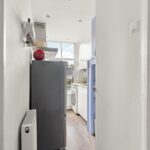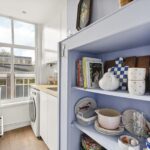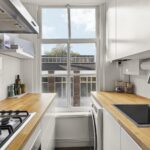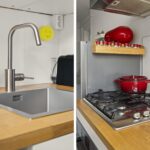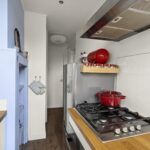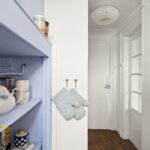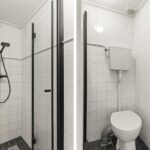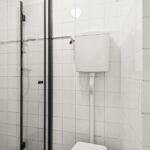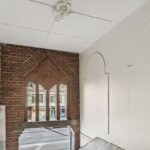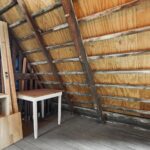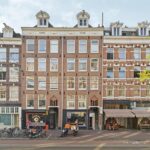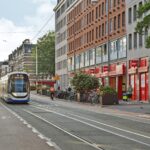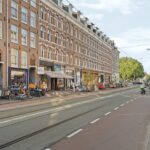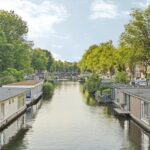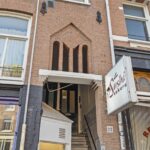Kinkerstraat 22 2a
Kinkerstraat 22-2A – A tranquil retreat on the edge of the canal belt, recently partially renovated and FREEHOLD! This turnkey studio is perfect for first-time buyers and/or those looking for… lees meer
- 32m²
- 1 slaapkamer
€ 310.000 ,- k.k.
Kinkerstraat 22-2A – A tranquil retreat on the edge of the canal belt, recently partially renovated and FREEHOLD! This turnkey studio is perfect for first-time buyers and/or those looking for a pied-à-terre. Located in a well-maintained building, the apartment features a separate kitchen, a partially renovated bathroom, and a spacious storage room on the top floor. A HAVEN OF PEACE AMIDST THE CITY’S VIBRANCY Despite its central location in the lively Oud-West district, this apartment offers a surprisingly peaceful place to come home to. As soon as you step inside, you’ll feel a sense of calm and quiet. Situated at…
Kinkerstraat 22-2A – A tranquil retreat on the edge of the canal belt, recently partially renovated and FREEHOLD!
This turnkey studio is perfect for first-time buyers and/or those looking for a pied-à-terre. Located in a well-maintained building, the apartment features a separate kitchen, a partially renovated bathroom, and a spacious storage room on the top floor.
A HAVEN OF PEACE AMIDST THE CITY’S VIBRANCY
Despite its central location in the lively Oud-West district, this apartment offers a surprisingly peaceful place to come home to. As soon as you step inside, you’ll feel a sense of calm and quiet. Situated at the rear of the building, you won't hear the buzz of Kinkerstraat, yet the city is at your fingertips the moment you step outside. It’s the perfect spot to unwind after a busy day or a night out—an uncommon luxury in this part of Amsterdam.
LAYOUT
Open porch. The apartment is accessed via the communal staircase. The private entrance is on the first floor.
SECOND FLOOR
Upon entering, you arrive in the hallway. To the left is the bright and spacious living area, which is easily divided into separate zones thanks to its practical layout. There’s ample space for a sitting area, dining table, and even a separated sleeping area. The built-in closet offers convenient storage, while the characteristic mantelpiece adds a warm and authentic touch.
The separate kitchen was fully renovated in 2024 and is equipped with modern appliances and a sleek finish. In 2024, both the electrical system and the fuse box were also completely updated. The bathroom was partially renovated in 2024 and features a walk-in shower and toilet.
An added bonus is the private storage room on the top floor of the building.
The property has an energy label C.
LOCATION
In the vibrant heart of Oud-West. Kinkerstraat 22-2A is situated in one of Amsterdam’s most dynamic and popular neighborhoods. Here, you enjoy the best of both worlds: the convenience of urban living and the charm of a neighborhood full of character.
The Kinkerstraat is a lively shopping street filled with specialty stores, boutiques, cozy cafés, and restaurants. Just around the corner are the popular Foodhallen, offering a wide range of international cuisines and a great spot for drinks. The Ten Katemarkt, one of Amsterdam’s oldest markets, is also nearby and offers fresh produce and local delicacies daily.
For relaxation and greenery, the Vondelpark is just a few minutes’ walk away. The trendy De Hallen complex—with a library, cinema, and artisan shops—is another highlight in the area.
The location is also very well connected. Several tram and bus lines (including tram 7 and 17) stop practically at your doorstep, taking you quickly to Central Station, Leidseplein, or Museumplein. By bike, you can reach the city center, Oud-Zuid, or Westerpark in just a few minutes. By car, the A10 Ring Road is easily accessible via Jan van Galenstraat or Overtoom.
FREEHOLD PROPERTY
The apartment is located on freehold land—no leasehold fees apply.
HOMEOWNERS' ASSOCIATION (VvE)
This is an apartment right within the “Vereniging van Eigenaars Kinkerstraat 22”, consisting of a total of 10 apartment rights. The VvE is professionally managed by Rappange VvE Beheer. The monthly service charges are approximately €124.
NEN CLAUSE
The usable floor area has been measured in accordance with the industry-standard NEN 2580 norm. The surface area may therefore differ from older listings or reference properties, mainly due to this (new) calculation method. The buyer declares to have been sufficiently informed about this standard. The seller and their agent have made every effort to calculate the correct surface area using their own measurements, supported as much as possible by floorplans with measurements. If, despite this, the size has not been (entirely) determined in accordance with the standard, the buyer accepts this. The buyer has had ample opportunity to (have someone) verify the measurements. Any discrepancies in the stated surface area shall not entitle either party to any claims, including changes to the purchase price. The seller and their agent accept no liability in this regard.
DETAILS
- Upstairs apartment of approximately 32 m²;
- External storage room of 3 m²;
- Freehold property (no ground lease);
- Fuse box and wiring renewed (2024);
- Bathroom partially renovated (2024);
- Kitchen fully renovated (2024);
- Energy label C;
- Professionally managed VvE by Rappange VvE Beheer;
- Monthly service costs: €124;
- Private central heating system (Intergas, 2018), with maintenance contract;
- Characteristic building;
- Age clause and asbestos clause apply.
Transfer of ownership
- Status Verkocht
- Acceptance In overleg
- Asking price € 310.000 k.k.
Layout
- Living space ± 32 m2
- External storage space ± 3 m2
- Number of rooms 2
- Number of bedrooms 1
- Number of stories 1
- Number of bathrooms 1
- Bathroom amenities Toilet, douche, inloopdouche
Energy
- Energy label C
- Heating Cv ketel
- Hot water Cv ketel
- Boiler type Gas
- Boiler year of construction 2018
- Energy end date 2030-01-09
Construction shape
- Year of construction 1888
- Building type Appartement
- Location In centrum
Other
- Maintenance inside Redelijk tot goed
- Maintenance outside Goed
- Particularities Gestoffeerd
- Permanent habitation Ja
- Current usage Woonruimte
- Current destination Woonruimte
Cadastral data
- Township Amsterdam
- Section Q
- Property Volle eigendom
- Lot number 7662
- Index 8
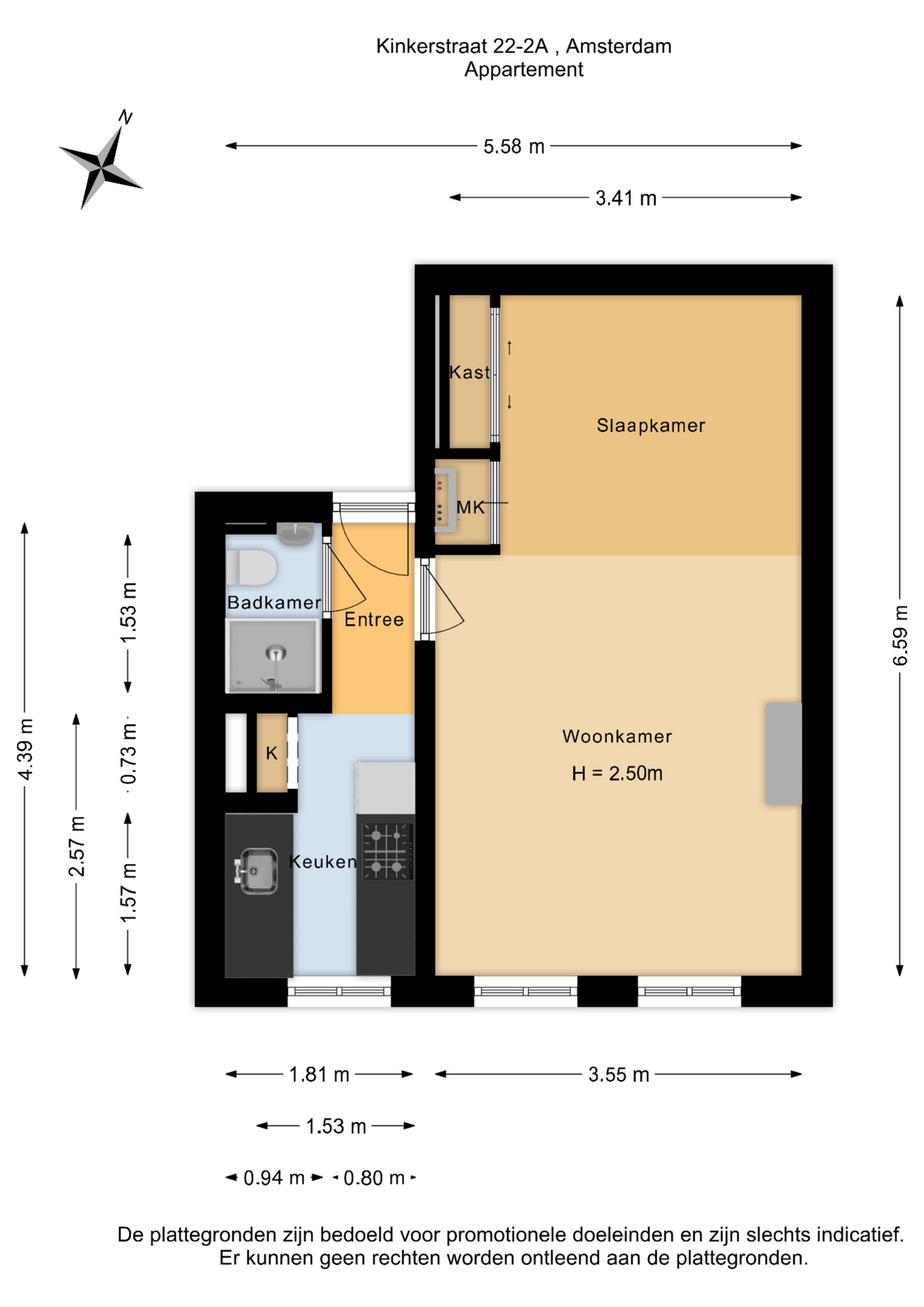

Please fill out the form below and we will be in touch as soon as possible.
