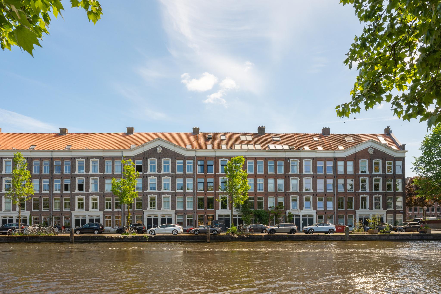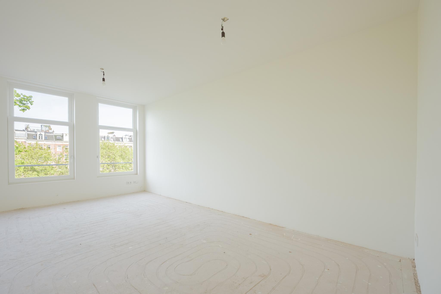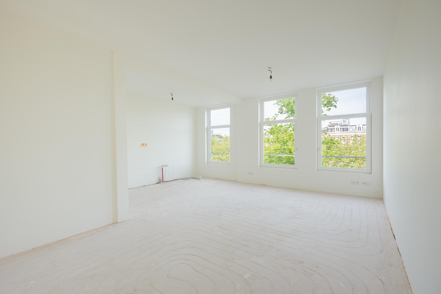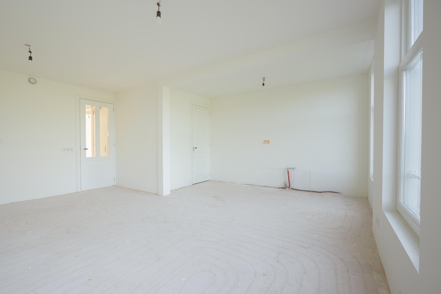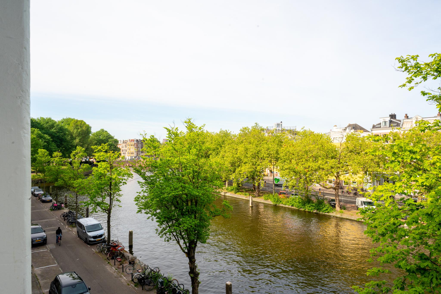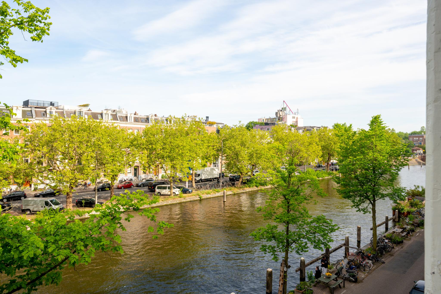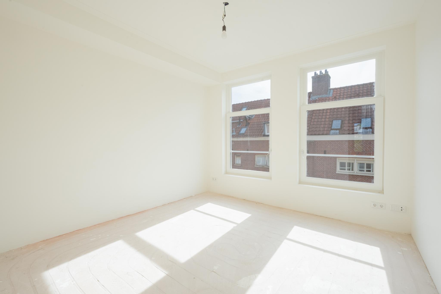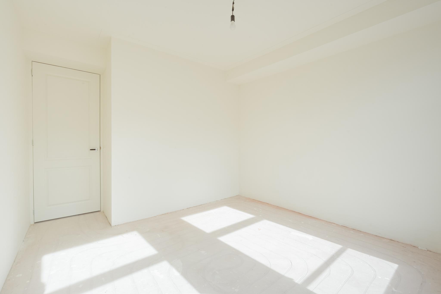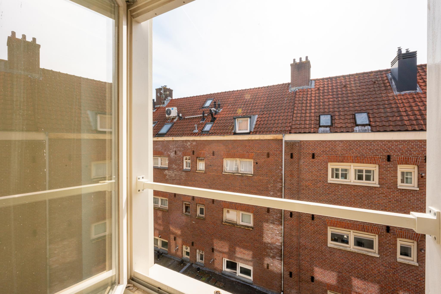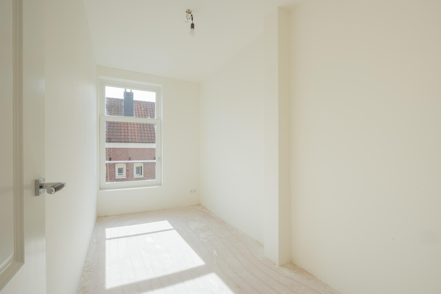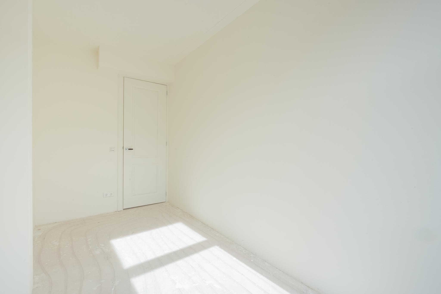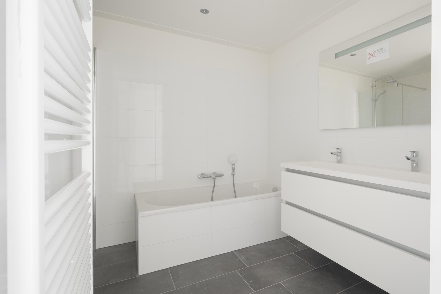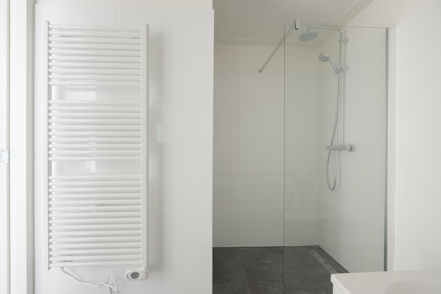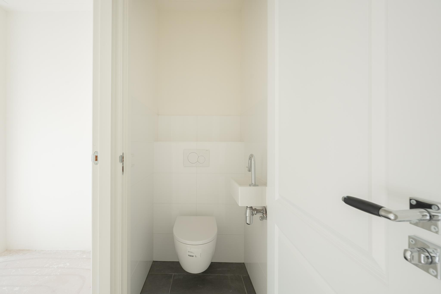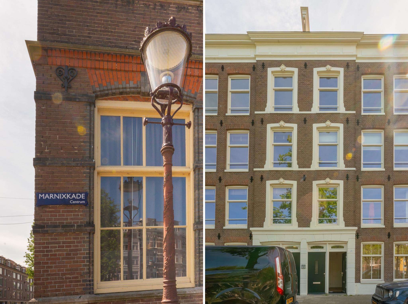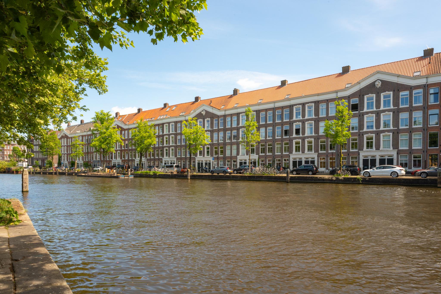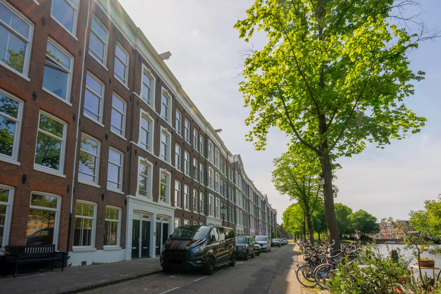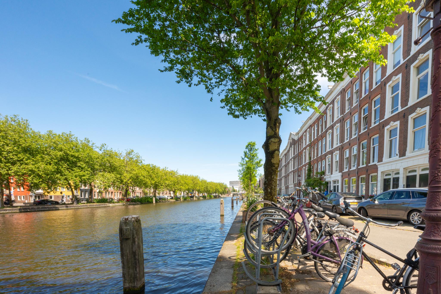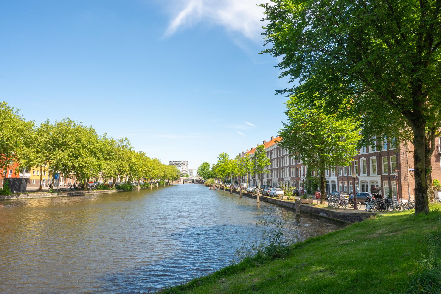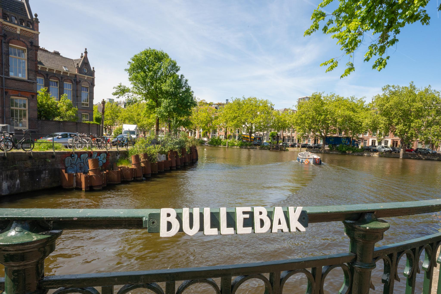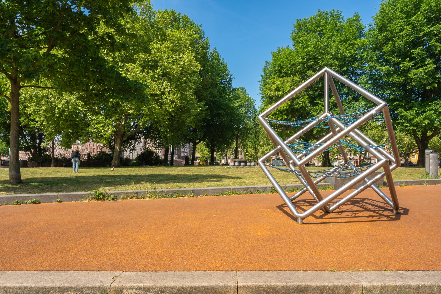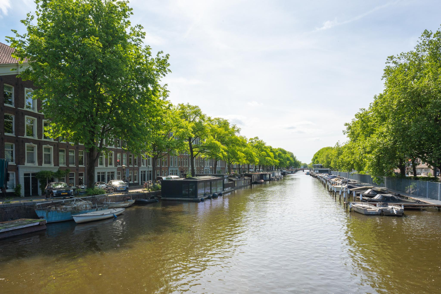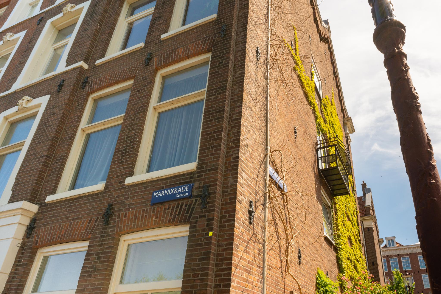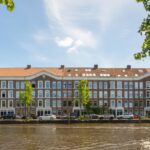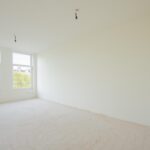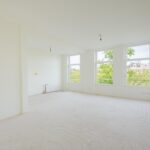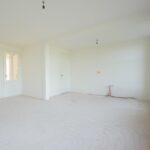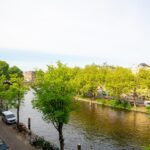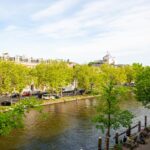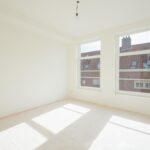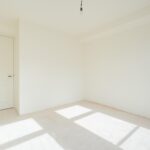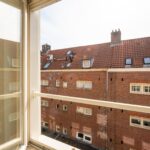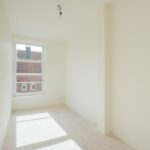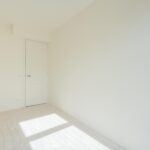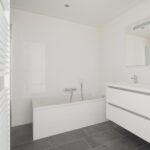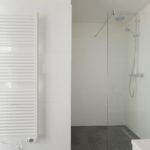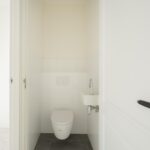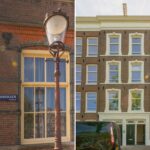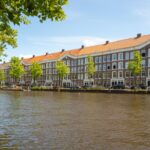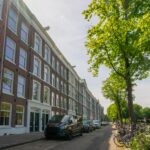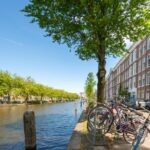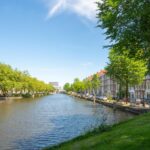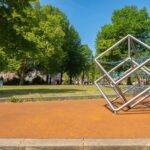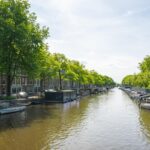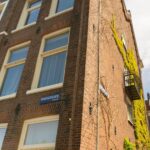Marnixkade 14 3
Very high-quality and (almost fully) renovated 2-bedroom apartment of 62 sqm with wide views, located on navigable water and near Westerpark, the Jordaan and the city center. The property has… lees meer
- 62m²
- 2 bedrooms
€ 575.000 ,- k.k.
Very high-quality and (almost fully) renovated 2-bedroom apartment of 62 sqm with wide views, located on navigable water and near Westerpark, the Jordaan and the city center. The property has energy label A and is situated on freehold land (no leasehold). LAYOUT Through the communal entrance, you reach the apartment located on the third floor. The central hallway provides access to all rooms. Off the hallway, there is a separate laundry area. At the front of the apartment is the living room with the connection for the kitchen. The kitchen layout can be fully designed to your own taste. In…
Very high-quality and (almost fully) renovated 2-bedroom apartment of 62 sqm with wide views, located on navigable water and near Westerpark, the Jordaan and the city center. The property has energy label A and is situated on freehold land (no leasehold).
LAYOUT
Through the communal entrance, you reach the apartment located on the third floor. The central hallway provides access to all rooms. Off the hallway, there is a separate laundry area. At the front of the apartment is the living room with the connection for the kitchen. The kitchen layout can be fully designed to your own taste.
In the middle of the apartment are the separate toilet with washbasin and the bathroom, which features a walk-in shower, washbasin with mirror, and a designer radiator. At the rear of the apartment are the two bedrooms.
The level of finish includes underfloor heating, new wooden window frames with double glazing, an intercom system, and a luxurious bathroom.
LOCATION
This apartment is located in the heart of Amsterdam, right on the edge of the Jordaan! You are surrounded by vibrant city life with all imaginable shops (including Haarlemmerstraat and Haarlemmerdijk), countless terraces, cafés and restaurants nearby. The Jordaan is home to four markets—two on Saturdays and two on Mondays. On Mondays, there’s a market on Westerstraat and Noordermarkt. On Saturdays, you’ll find a farmer’s market, flea market, and vintage stalls at Lindengracht and Noordermarkt.
Just a stone’s throw away is the popular Westerpark—a beautiful urban park with historic factory buildings offering greenery, workspaces, venues for small and large events, and various spots for dining, film, theatre, and exhibitions. Amsterdam Central Station is also just around the corner. Accessibility is excellent: various tram and bus connections provide easy access to and from the city, and the A10 ring road is only a few minutes away by car.
HOMEOWNERS’ ASSOCIATION
The building will soon be officially split (with permit) into apartment rights. The homeowners' association "Gebouw Marnixkade 14" will consist of five apartment rights (all residential units). The association will be established, and the service costs are yet to be determined. Velzel VvE Beheer will handle the administration.
NEN CLAUSE
The usable floor area has been calculated in accordance with the industry-standard NEN 2580 norm. This measurement may differ from similar properties and/or previous references due to this (newer) calculation method. The buyer declares to be sufficiently informed about this norm. The seller and their agent do their utmost to determine the correct floor area and volume based on their own measurements and support this with floorplans including dimensions. Should the measurements deviate from the NEN norm, the buyer accepts this. The buyer has had ample opportunity to verify the measurements. Any discrepancies in the stated area or size do not entitle either party to any compensation or adjustment of the purchase price. The seller and their agent accept no liability in this regard.
PARTICULARS
- Bright upper-floor apartment of approx. 62 sqm (measurement report available);
- Bright living room with open kitchen and 2 bedrooms at the rear;
- Opportunity to finish the interior to your own taste, including flooring, kitchen and lighting;
- Foundation renewed in 2021;
- Wide views over the canal;
- Energy label A (valid until 24-12-2034);
- Freehold property, no ground lease;
- The building will soon be split into 5 residential apartment rights;
- High-efficiency central heating system (Remeha Avanta 2024) with full double glazing;
- Fully equipped with underfloor heating;
- Age clause, asbestos clause, NEN clause, and non-owner-occupied clause apply;
- Project notary: Hartman LMH in Amsterdam.
Transfer of ownership
- Status Verkocht
- Acceptance In overleg
- Asking price € 575.000 k.k.
Layout
- Living space ± 62 m2
- Number of rooms 3
- Number of bedrooms 2
- Number of stories 1
- Number of bathrooms 1
- Bathroom amenities Ligbad, dubbele wastafel, wastafelmeubel, inloopdouche, vloerverwarming
Energy
- Energy label A
- Insulation Dubbel glas
- Heating Cv ketel, vloerverwarming geheel
- Hot water Cv ketel
- Boiler year of construction 2024
- Energy end date 2034-12-24
Construction shape
- Year of construction 1888
- Building type Appartement
Other
- Maintenance inside Goed
- Maintenance outside Goed tot uitstekend
- Permanent habitation Ja
- Current usage Woonruimte
- Current destination Woonruimte
Cadastral data
- Township Amsterdam
- Section L
- Property Volle eigendom
- Lot number 4082
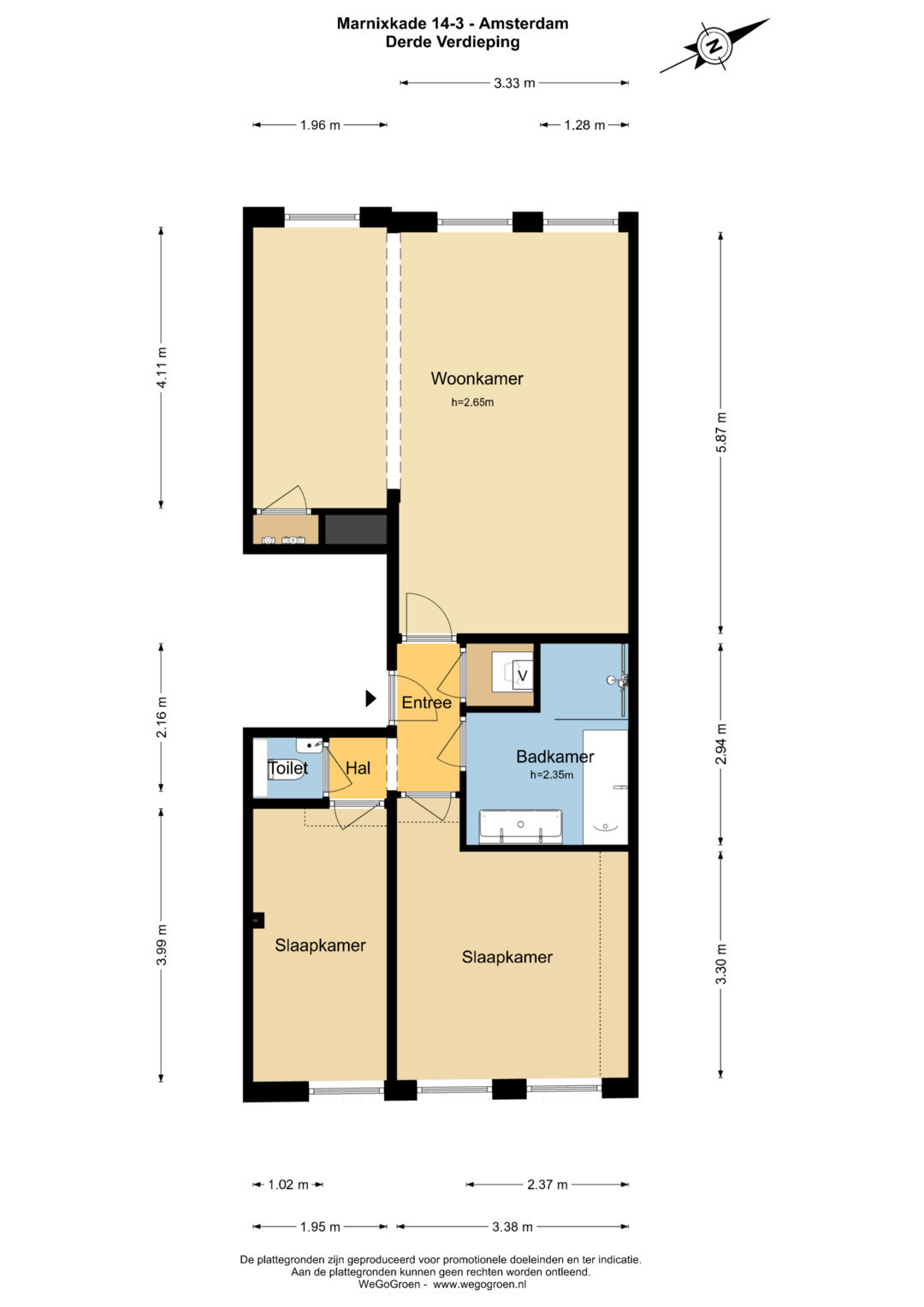
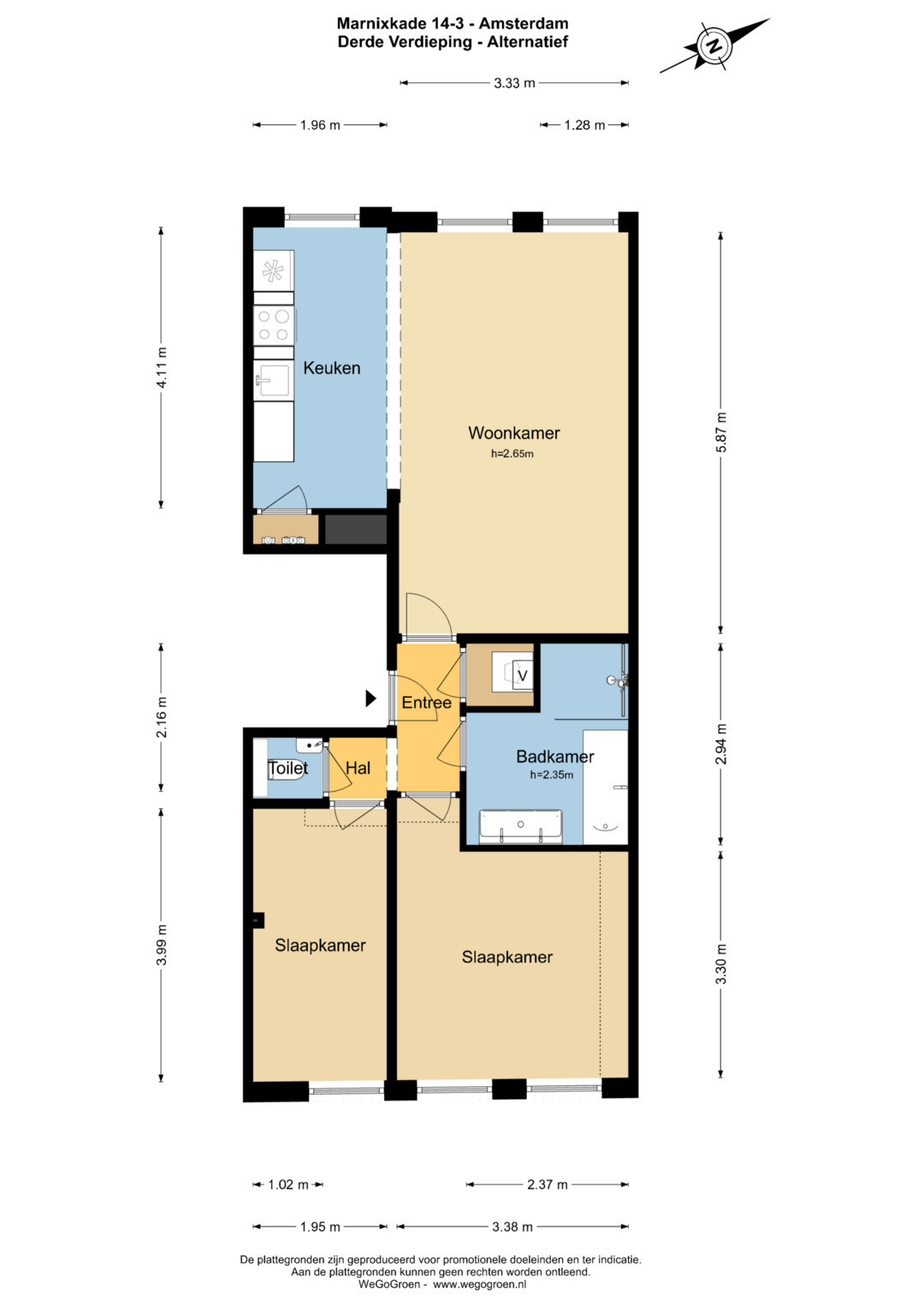
Please fill out the form below and we will be in touch as soon as possible.
