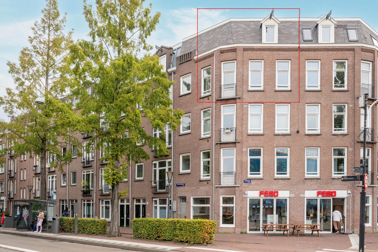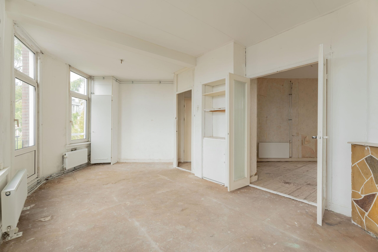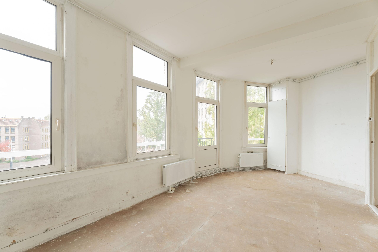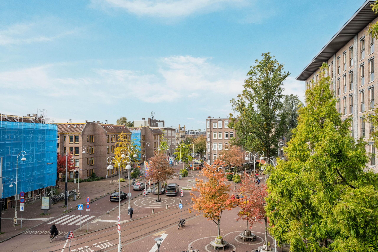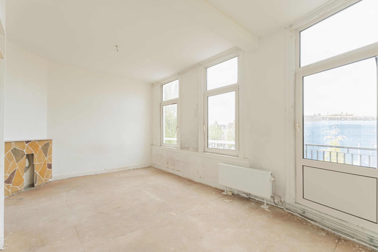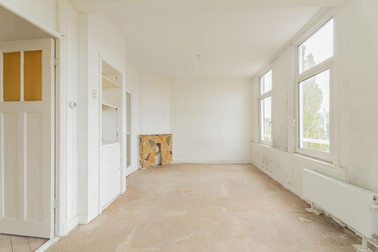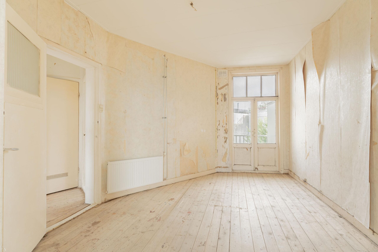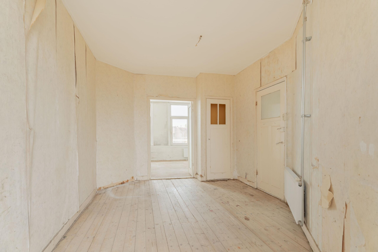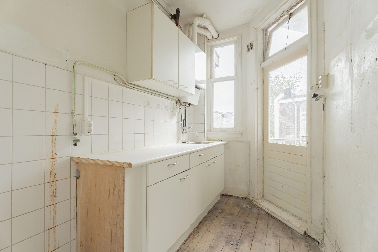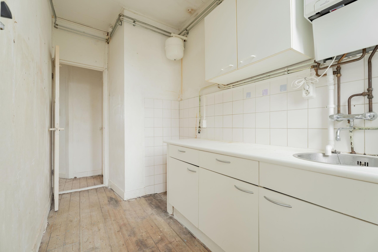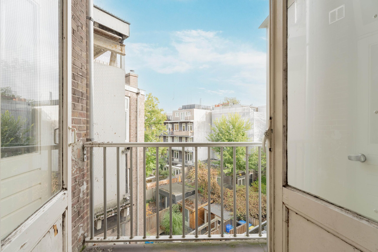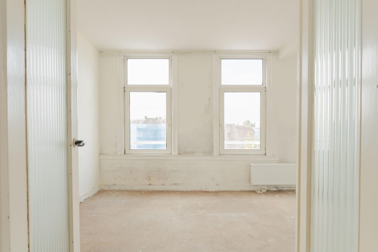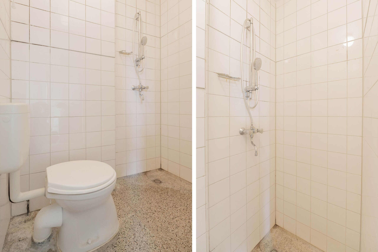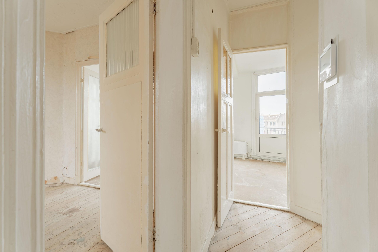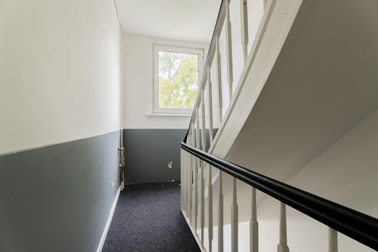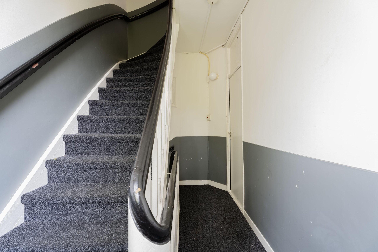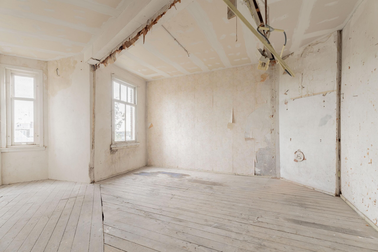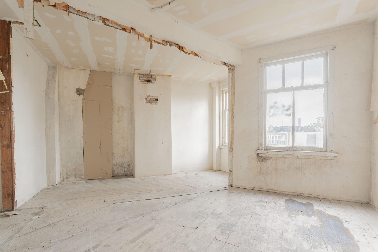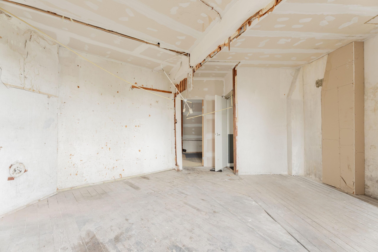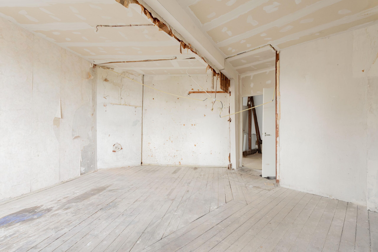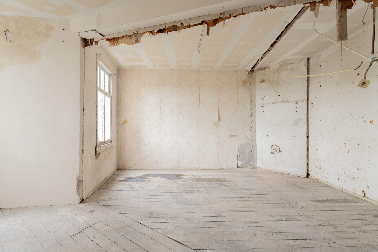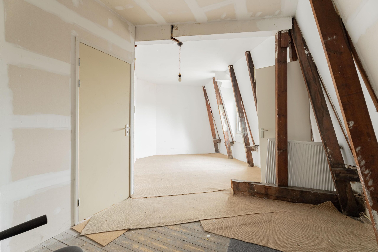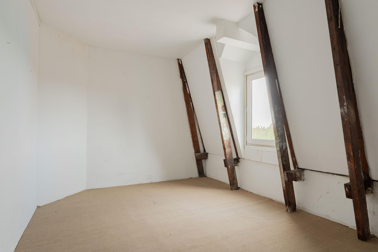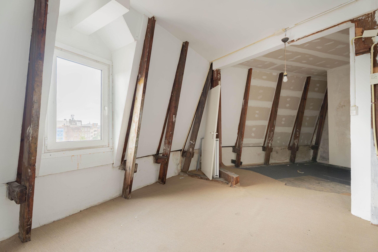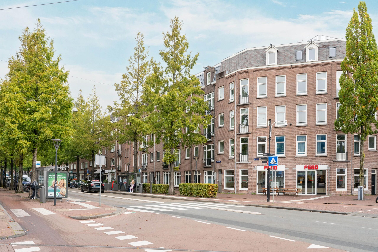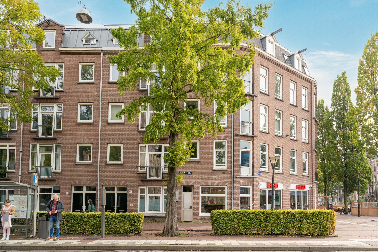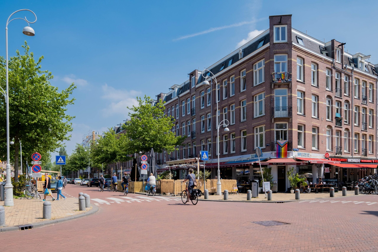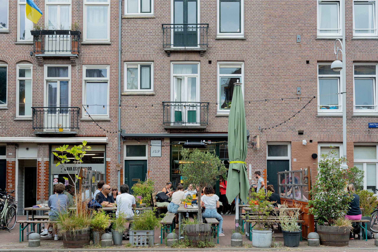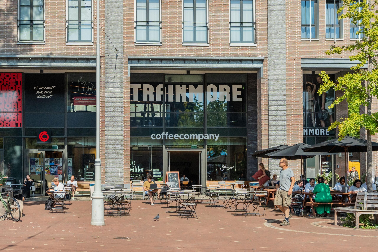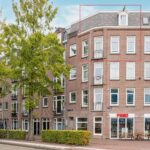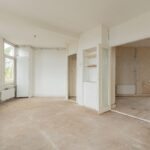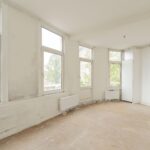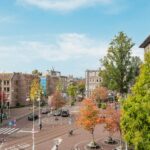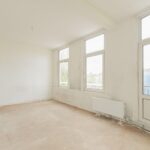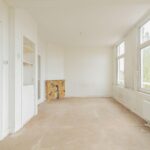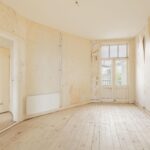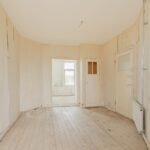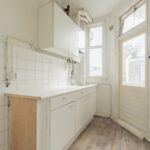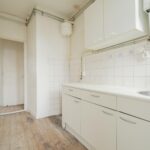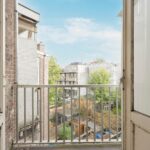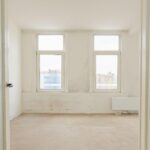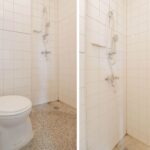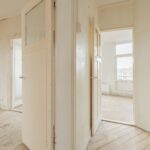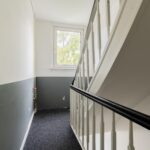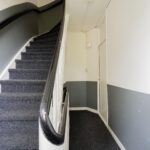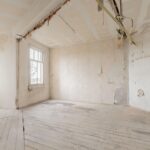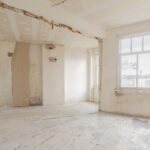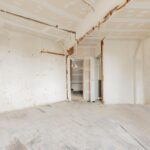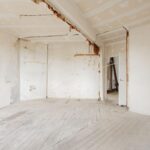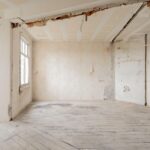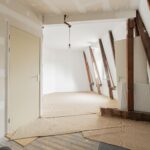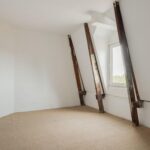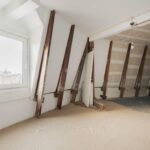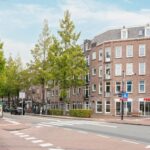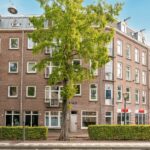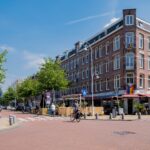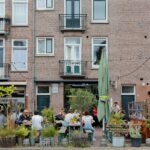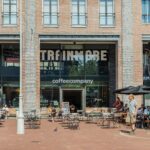Molukkenstraat 67 3
Spacious double upper house of approx. 109 m² in the lively Indische Buurt. Property of approximately 109 m², centrally located in the vibrant and popular Indische Buurt. The property can… lees meer
- 109m²
- 4 bedrooms
€ 699.000 ,- k.k.
Spacious double upper house of approx. 109 m² in the lively Indische Buurt. Property of approximately 109 m², centrally located in the vibrant and popular Indische Buurt. The property can be completely renovated and laid out according to your own preferences. Among the possibilities are creating a spacious open-plan living area, four generous bedrooms, and a private rooftop terrace. The property is freehold (no ground lease). Currently, the layout consists of a self-contained apartment on the third floor and attic spaces on the fourth floor. There is potential to build a private rooftop terrace on the main roof; the homeowners’…
Spacious double upper house of approx. 109 m² in the lively Indische Buurt. Property of approximately 109 m², centrally located in the vibrant and popular Indische Buurt. The property can be completely renovated and laid out according to your own preferences. Among the possibilities are creating a spacious open-plan living area, four generous bedrooms, and a private rooftop terrace. The property is freehold (no ground lease).
Currently, the layout consists of a self-contained apartment on the third floor and attic spaces on the fourth floor. There is potential to build a private rooftop terrace on the main roof; the homeowners’ association (VvE) has already granted approval. The required environmental permit(s) must be applied for by the new owner. According to the deed and division drawings, it is permitted to move the entrance door to the second-floor stairwell, creating a double upper house of approximately 109 m².
LAYOUT
Communal staircase. (Legal) entrance from the second floor.
Third floor
Currently arranged with a living room featuring a French balcony at the front and a bedroom at the rear. The living room offers open, unobstructed views over the Javaplein. Closed (basic) kitchen at the rear including a central heating system (Intergas HRE, built in 2021). The bathroom features a shower and a toilet. The rear balcony of approximately 2 m² is accessible from both the bedroom and the kitchen.
Fourth (attic) floor
This level currently consists of three spacious storage rooms. There is potential to create a private rooftop terrace on the main roof. The homeowners’ association has already approved this; the required environmental permit must be obtained by the buyer.
The property can be fully renovated and reconfigured to your own taste. For an example layout with a bright living area and four (bed)rooms, please refer to the alternative floor plans. No rights can be derived from these indicative plans.
LOCATION & ACCESSIBILITY
The apartment is located in the popular Indische Buurt, close to Oosterpark, Flevopark, Javastraat, Linnaeusstraat, the “Oostpoort” shopping area, and the lively Dappermarkt. The city centre can be reached within a few minutes by bike, and the A10 ring road (exit S114) is just a short drive away. Public transport connections are excellent, with Muiderpoort Station, tram and bus stops all within walking distance. Various amenities such as supermarkets, restaurants, and sports clubs are nearby.
HOMEOWNERS’ ASSOCIATION (VvE)
The buildings Javaplein 1–5 and Molukkenstraat 67 were legally divided in April 2011 with the required permits. The main homeowners’ association consists of seven units (ground-floor commercial space and six residential units).
Monthly service charges are approximately €242, and the association is professionally managed by Amstarr VvE Beheer. A long-term maintenance plan (MJOP 2019–2028) is in place.
NEN CLAUSE
The usable living area has been calculated in accordance with the NEN 2580 measurement standard. The stated area may therefore differ from older references or comparable properties due to changes in calculation methods. The buyer acknowledges being sufficiently informed about this standard. The seller and the selling agent have made every effort to calculate the correct area and volume based on their own measurements and to support this with detailed floor plans. Should any discrepancies arise, these are accepted by the buyer. Differences in measurements do not entitle either party to any claim or adjustment of the purchase price. The seller and their agent accept no liability in this respect.
AGE AND NON-OCCUPANCY CLAUSES
Given the age of the building and the fact that the property is being sold by an investor, the purchase agreement will include an age clause and a non-occupancy clause.
Due to the (shell) condition of the property, the seller cannot and will not provide any guarantees regarding the technical installations, wiring, or piping within the property or communal areas, nor regarding the presence of data network connections.
PARTICULARS
- Spacious double upper house of approx. 109 m² on the third and fourth floors (measurement report available);
- Option to create a private rooftop terrace (VvE approval granted; buyer must apply for the permit);
- The property requires full internal renovation;
- No upstairs neighbours;
- Freehold land (no ground lease);
- Located in the lively and popular Indische Buurt;
- Buildings legally divided in 2011 (with permit);
- Unobstructed views over the square;
- Monthly service charges approx. €242;
- Professionally managed VvE (Amstarr VvE Beheer) with long-term maintenance plan (MJOP 2019–2028);
- Zoning designation: third floor “residential”, fourth floor “storage”;
- Age clause, asbestos clause, “as is, where is” clause, and non-occupancy statement applicable;
- Project notary: Hartman LMH, Amsterdam.
Transfer of ownership
- Status Verkocht onder voorbehoud
- Acceptance In overleg
- Asking price € 699.000 k.k.
Layout
- Living space ± 109 m2
- Number of rooms 5
- Number of bedrooms 4
- Number of stories 2
- Number of bathrooms 1
- Bathroom amenities Ligbad, douche, wastafel
Energy
- Energy label G
- Insulation Gedeeltelijk dubbel glas
- Heating Cv ketel
- Hot water Cv ketel
- Boiler type Gas
- Boiler year of construction 2021
- Energy end date 2035-09-23
Construction shape
- Year of construction 1915
- Building type Appartement
- Location Vrij uitzicht
Other
- Maintenance inside Redelijk tot goed
- Maintenance outside Matig
- Particularities Dubbele bewoning mogelijk, kluswoning
- Permanent habitation Ja
- Current usage Woonruimte
- Current destination Woonruimte
Cadastral data
- Township Amsterdam
- Section W
- Property Volle eigendom
- Lot number 8706
- Index 4
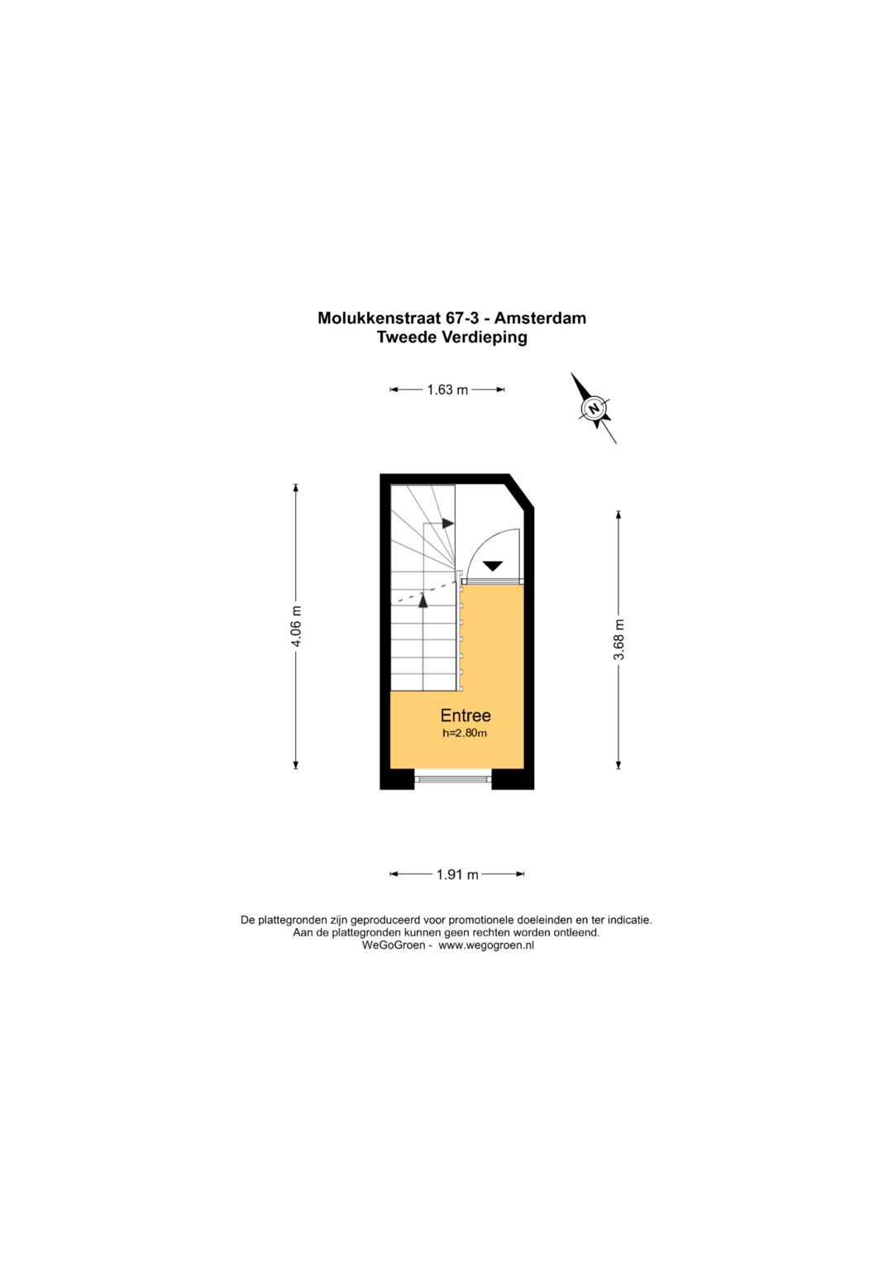
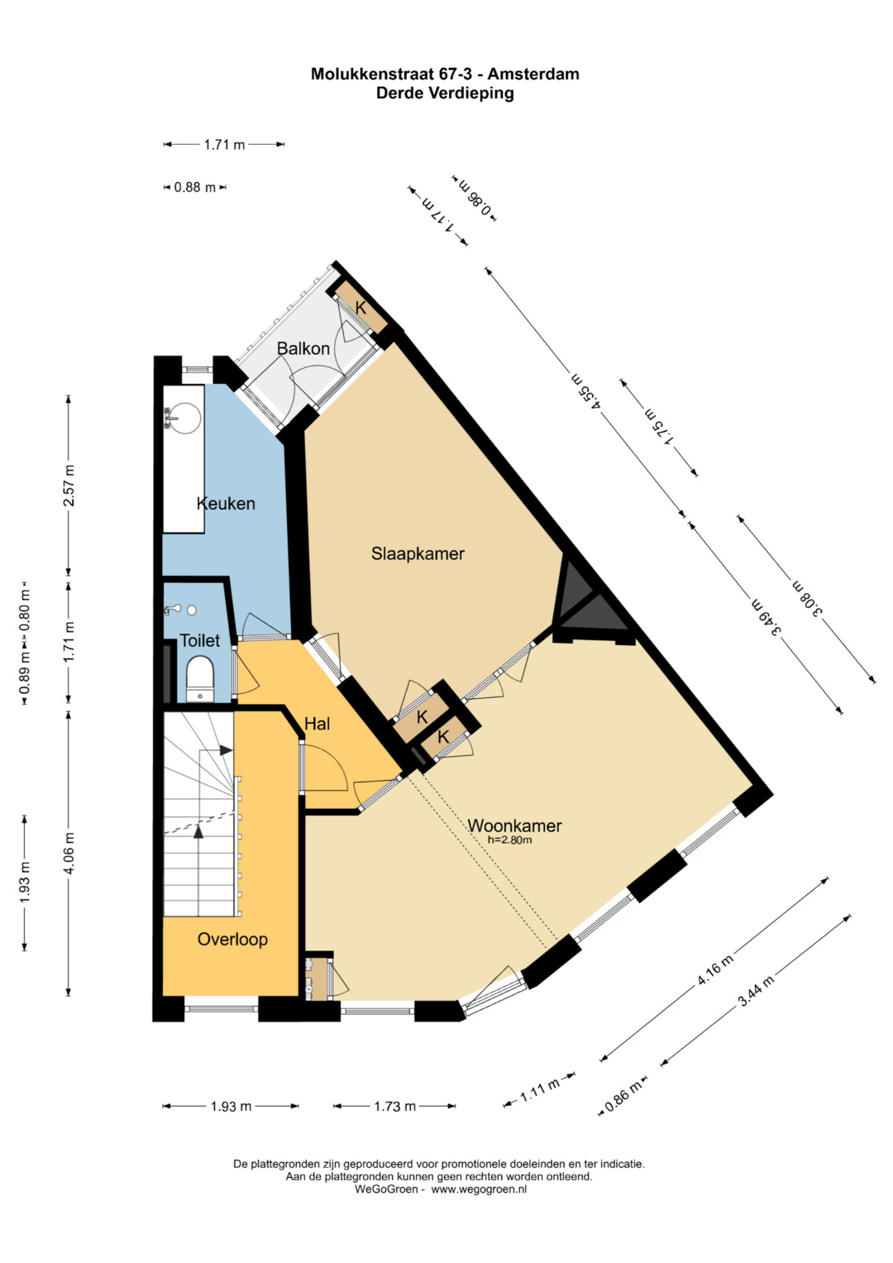
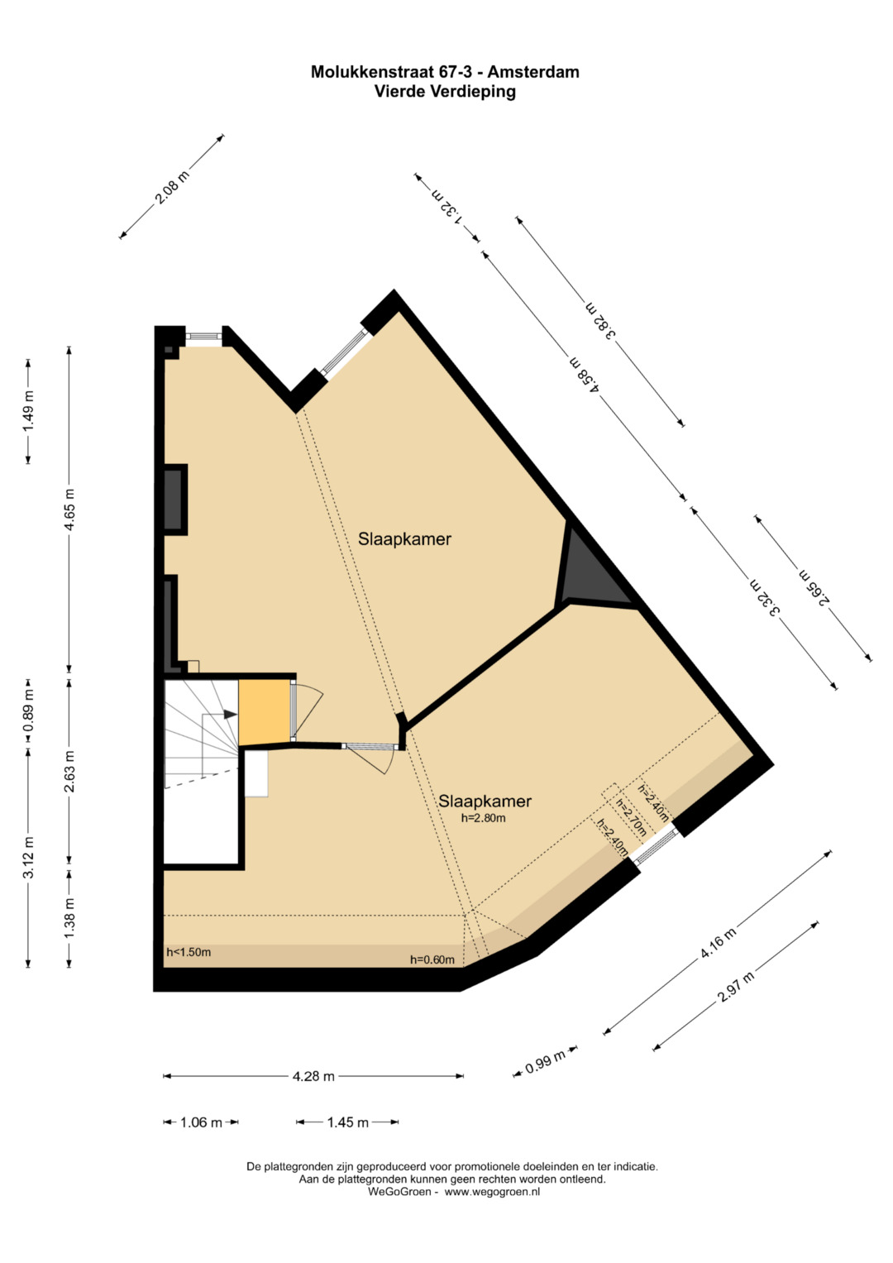
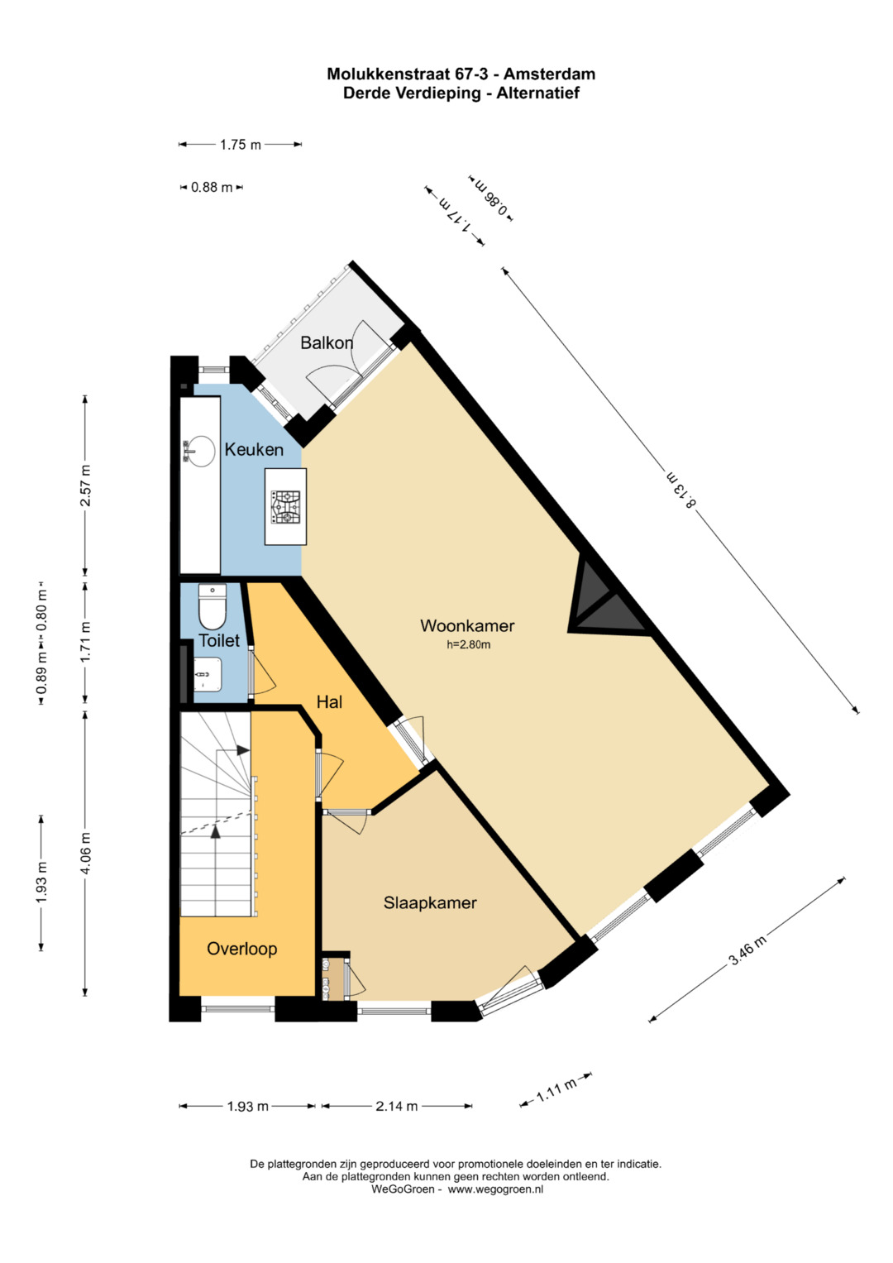
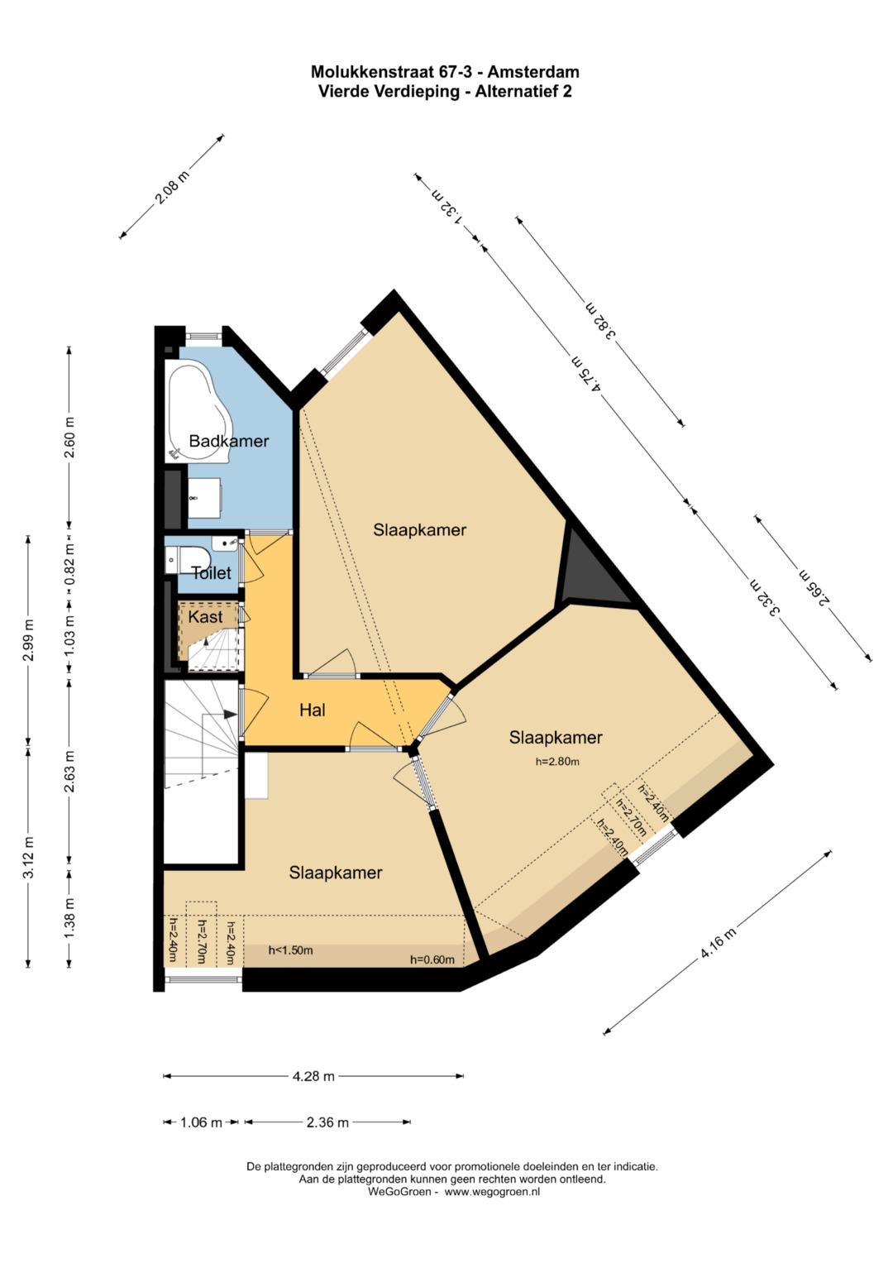
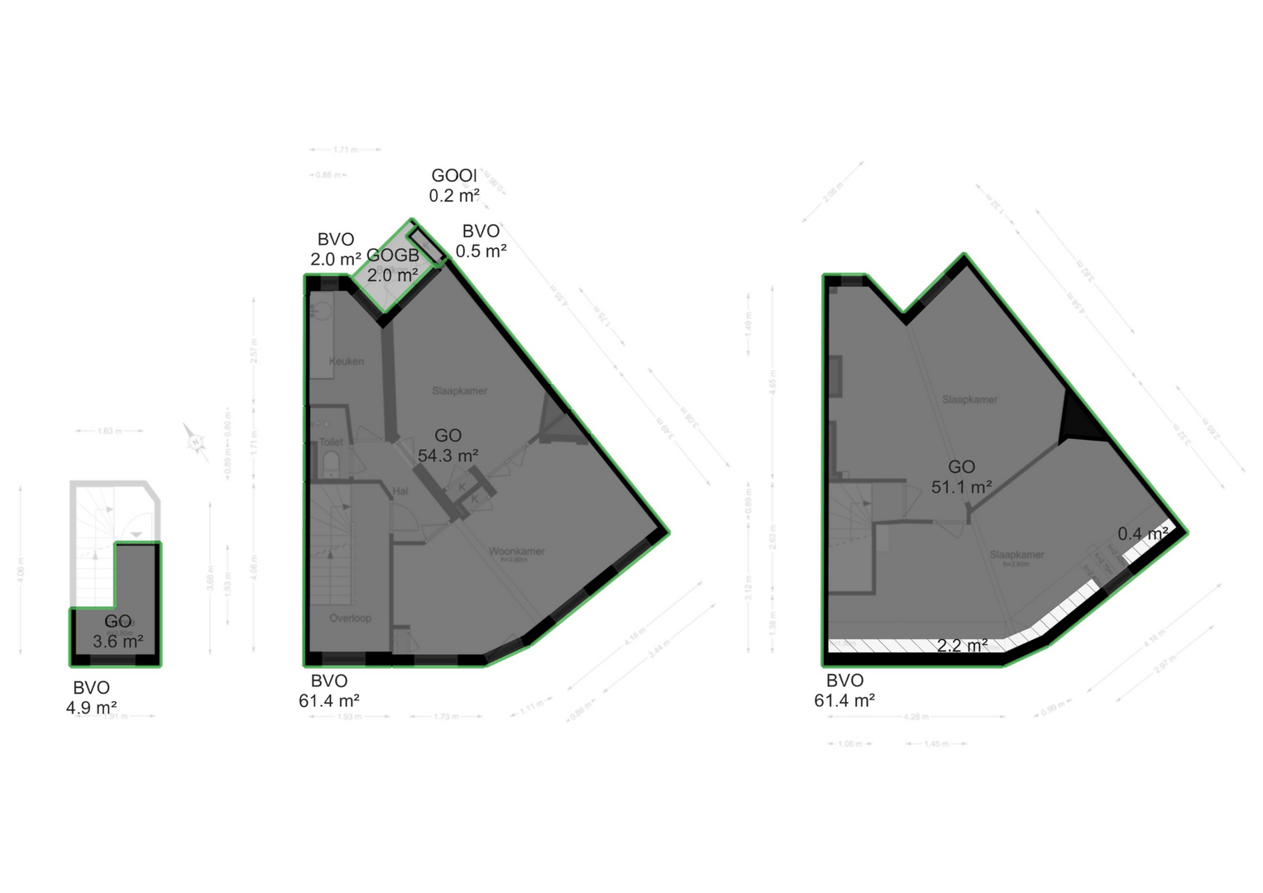
Please fill out the form below and we will be in touch as soon as possible.
