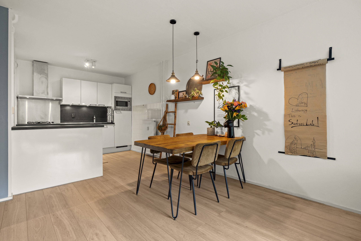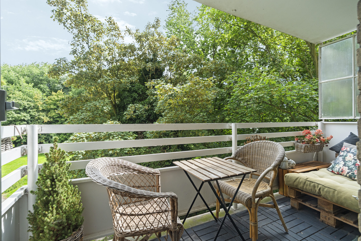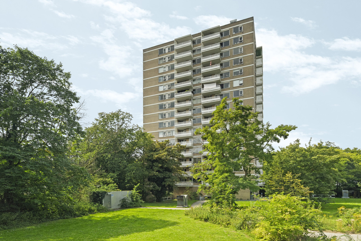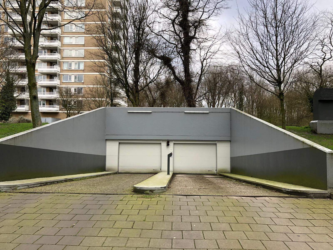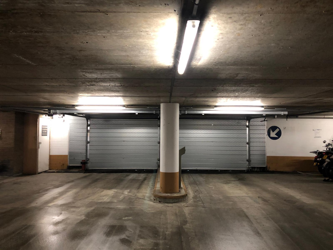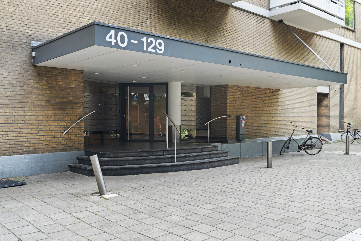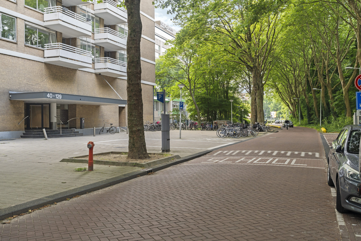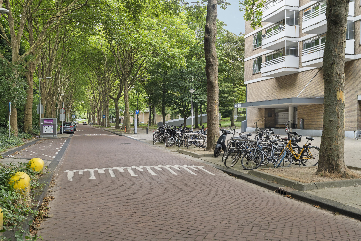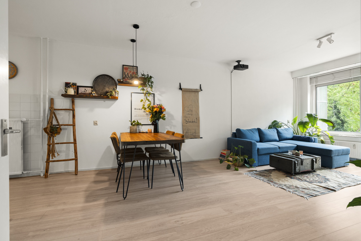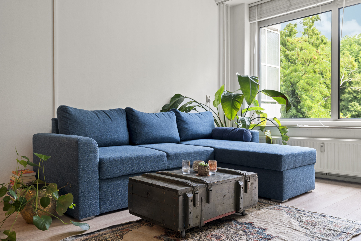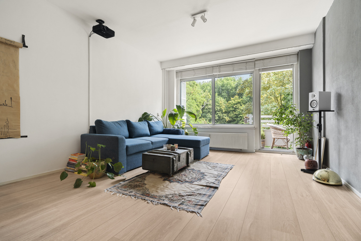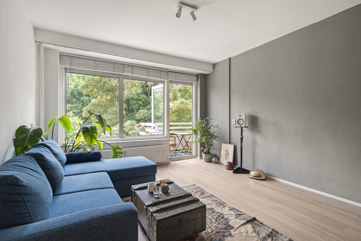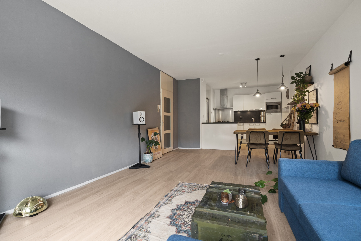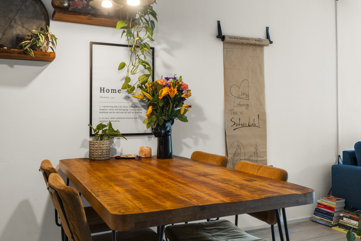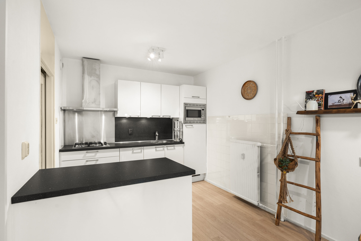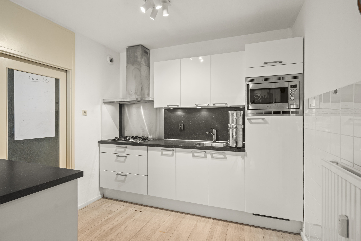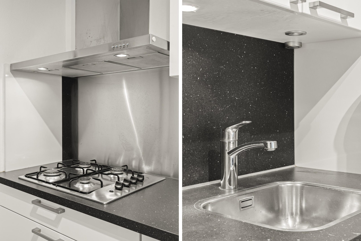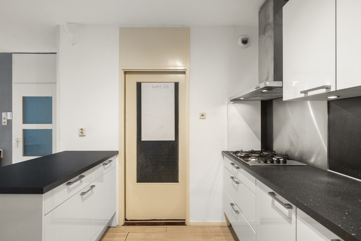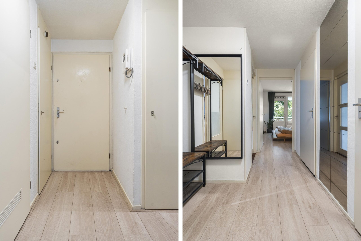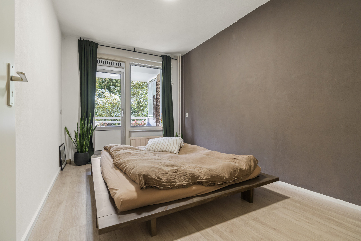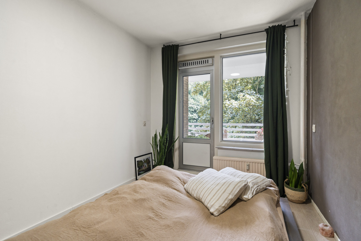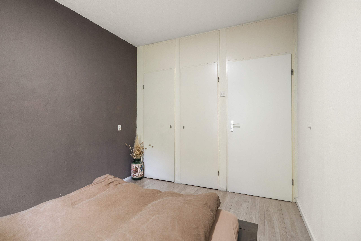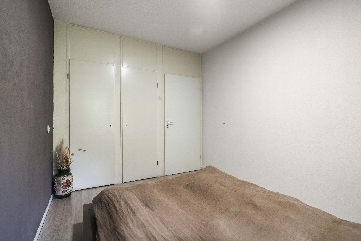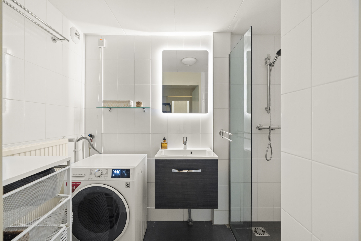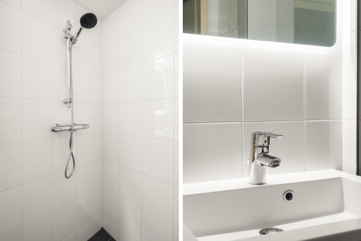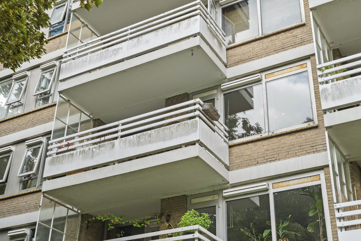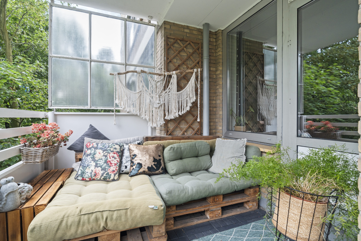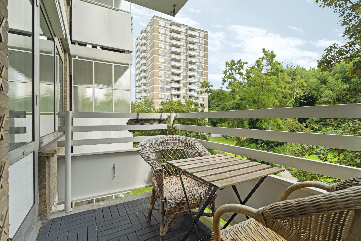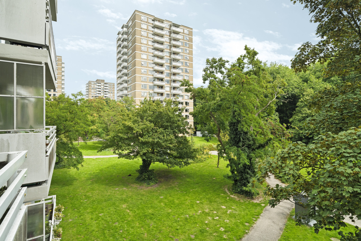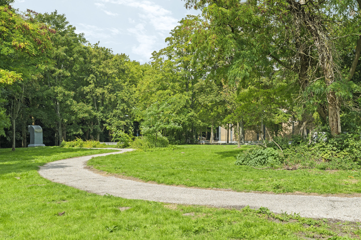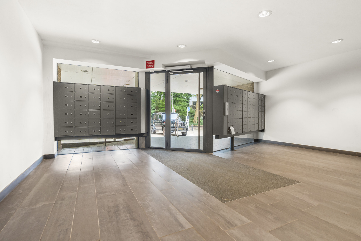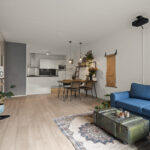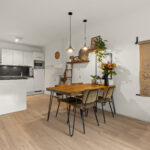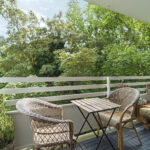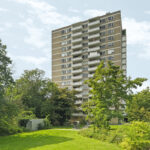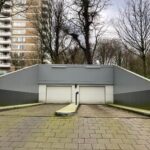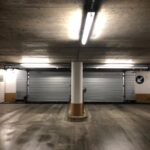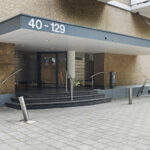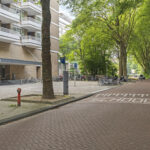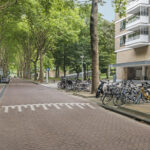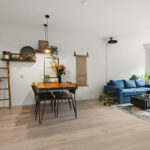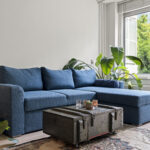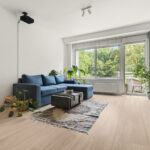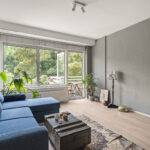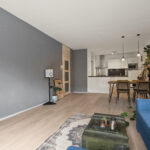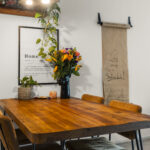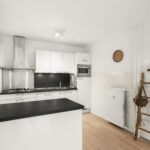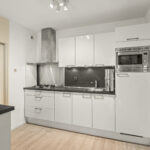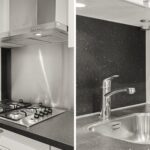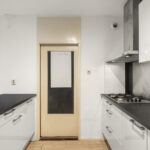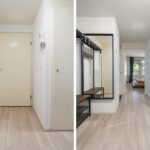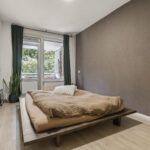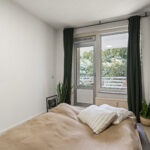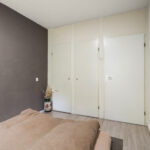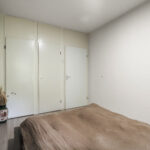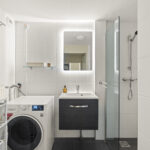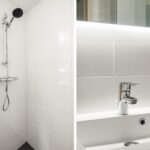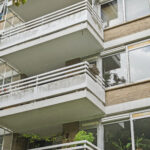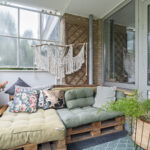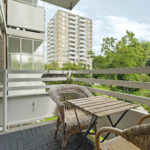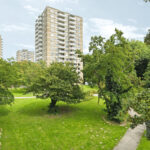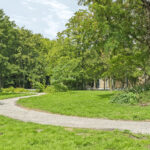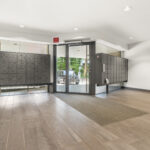Nachtwachtlaan 47
Living within the Ring! Well-maintained 2-room apartment located on the third floor with a PARKING SPACE in the garage below, right in the middle of Rembrandt Park. Supermarkets, and restaurants… lees meer
- 59m²
- 1 slaapkamer
€ 425.000 ,- k.k.
Living within the Ring! Well-maintained 2-room apartment located on the third floor with a PARKING SPACE in the garage below, right in the middle of Rembrandt Park. Supermarkets, and restaurants are all within walking distance. Whether you enjoy nature walks, cycling into the city center, or hopping on public transport around the corner—there’s no excuse not to explore the area. Within 5 minutes you’re on the A10 ring road by car, with approximately 10 minutes to the Zuidas business district, 15 minutes to Schiphol Airport, and within 10 minutes you can relax at a café by the Sloterplas lake. Parking…
Living within the Ring!
Well-maintained 2-room apartment located on the third floor with a PARKING SPACE in the garage below, right in the middle of Rembrandt Park. Supermarkets, and restaurants are all within walking distance. Whether you enjoy nature walks, cycling into the city center, or hopping on public transport around the corner—there’s no excuse not to explore the area. Within 5 minutes you’re on the A10 ring road by car, with approximately 10 minutes to the Zuidas business district, 15 minutes to Schiphol Airport, and within 10 minutes you can relax at a café by the Sloterplas lake. Parking is no issue, as the apartment comes with a private parking space.
Layout:
Communal entrance on the ground floor. The third floor is accessible via elevator or stairs. Entry into the apartment is through a hallway that provides access to all rooms. The bathroom features modern tiles, a walk-in shower, and a washing machine connection with a safety switch. The separate toilet is finished in the same contemporary style. The bedroom is spacious and includes two built-in closets that help save space. The balcony is accessible from the bedroom.
The kitchen opens to the living room but is partially separated by a kitchen island that offers ample workspace and storage. Like the bathroom, the kitchen is finished in a modern style with a carefully chosen color scheme and comes equipped with all necessary built-in appliances.
The living room is spacious and also provides access to the balcony. The balcony faces east, overlooking the greenery and trees of the park—a perfect spot to unwind.
In fact, one could even call this a "home with a garden," as in the summer you can walk straight into Rembrandt Park, just a few steps from the building. Barbecuing is allowed in the park.
Homeowners’ Association:
The association consists of 180 apartment rights. Management is handled by Delair vastgoed beheer The monthly service charges are € 175,69- An advance for heating costs is €200,-- per month.
NEN Clause:
The usable living area has been calculated according to the NEN 2580 standard, as established by the industry. As a result, the stated area may differ from that of comparable properties and/or previous references. This is primarily due to the (new) calculation method.
The buyer confirms being sufficiently informed about this standard. The seller and their estate agent have done their utmost to calculate the correct surface area and volume based on their own measurements and have supported this with floor plans where possible. Should the measurements deviate from the standard, the buyer accepts this.
The buyer has been given ample opportunity to verify the measurements themselves. Differences in the stated size do not entitle either party to any claim, including changes to the purchase price. The seller and their agent accept no liability in this regard.
Leasehold:
The leasehold period runs until June 15, 2094. The leasehold has been bought off until June 15, 2094. General Provisions 1994 apply.
Particulars:
- Private parking space in the basement of the building;
- Covered balcony with views over Rembrandt Park;
- Two storage rooms included;
- Modern sanitary facilities and a luxury kitchen.
Transfer of ownership
- Status Verkocht
- Acceptance In overleg
- Asking price € 425.000 k.k.
Layout
- Living space ± 59 m2
- External storage space ± 9 m2
- Number of rooms 1
- Number of bedrooms 1
- Number of stories 1
- Number of bathrooms 1
- Bathroom amenities Wastafelmeubel, inloopdouche, wasmachineaansluiting
Energy
- Energy label C
- Insulation Dubbel glas
- Heating Blokverwarming
- Hot water Centrale voorziening
- Energy end date 2029-02-05
Construction shape
- Year of construction 1972
- Building type Appartement
Storage room
- Shed / storage Inpandig
- Number of sheds / storerooms 2
Other
- Maintenance inside Goed
- Maintenance outside Goed
- Permanent habitation Ja
- Current usage Woonruimte
- Current destination Woonruimte
Cadastral data
- Township Sloten noord holland
- Section D
- Property Eigendom belast met erfpacht
- Lot number 9199
- Index A10
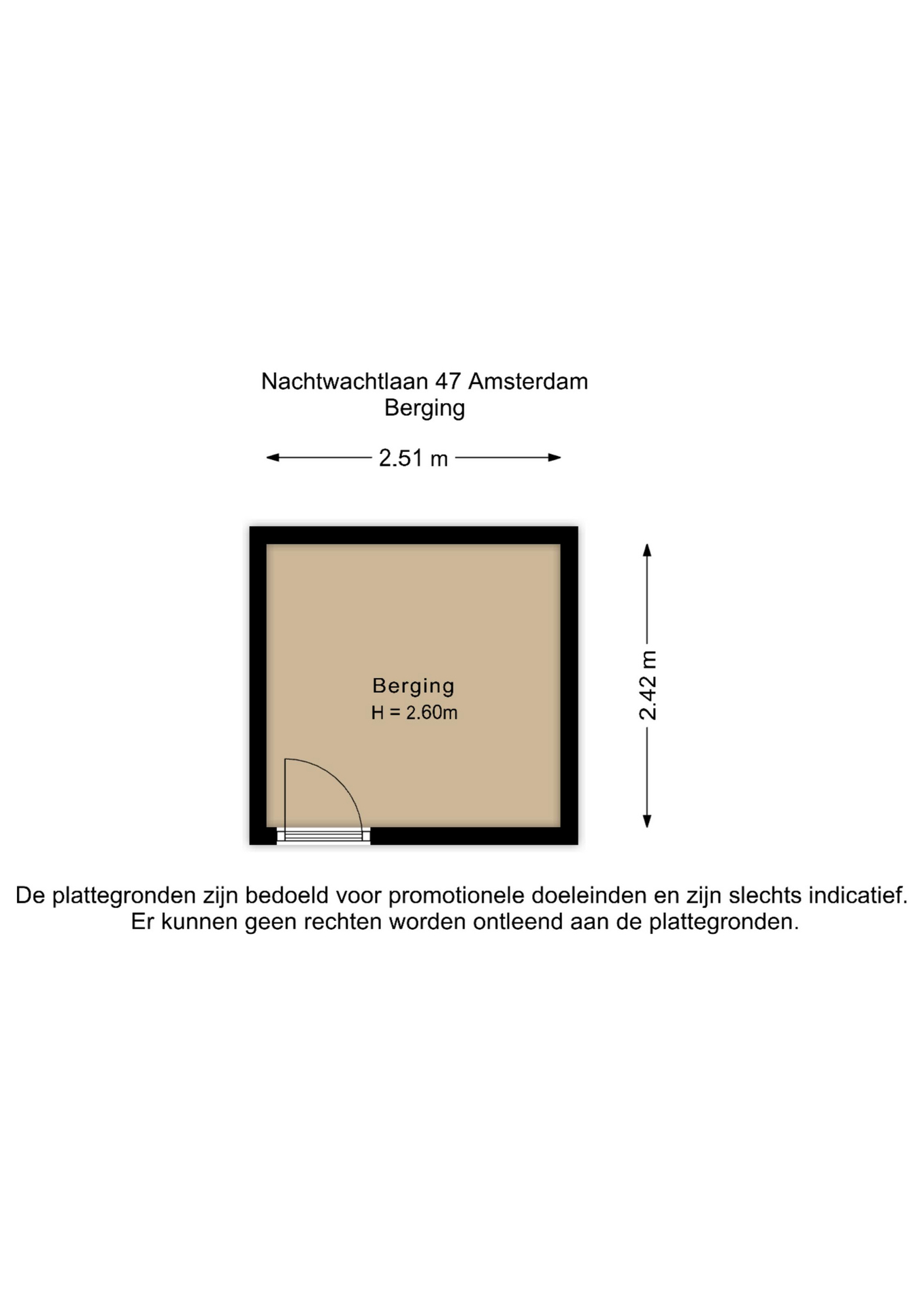
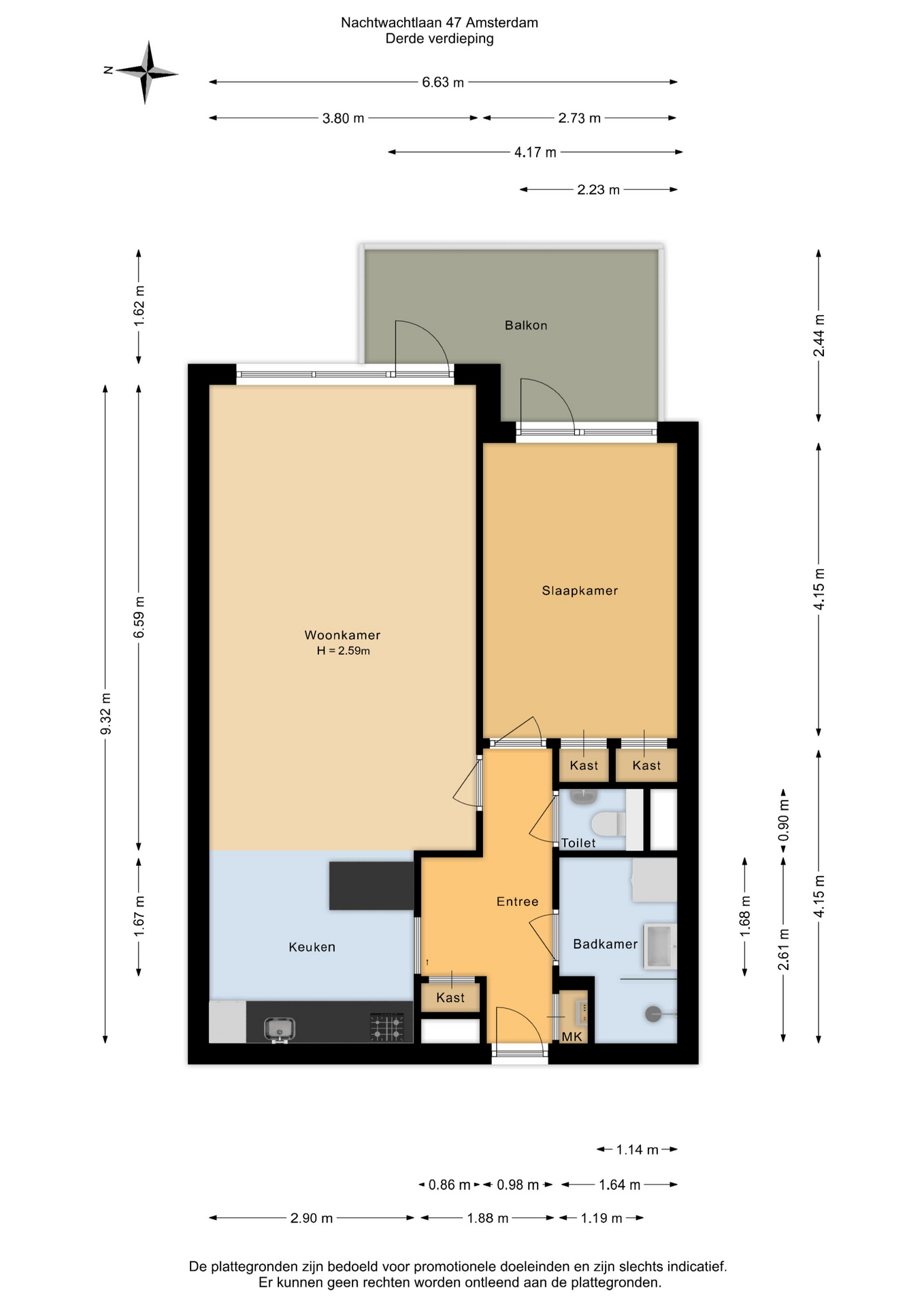
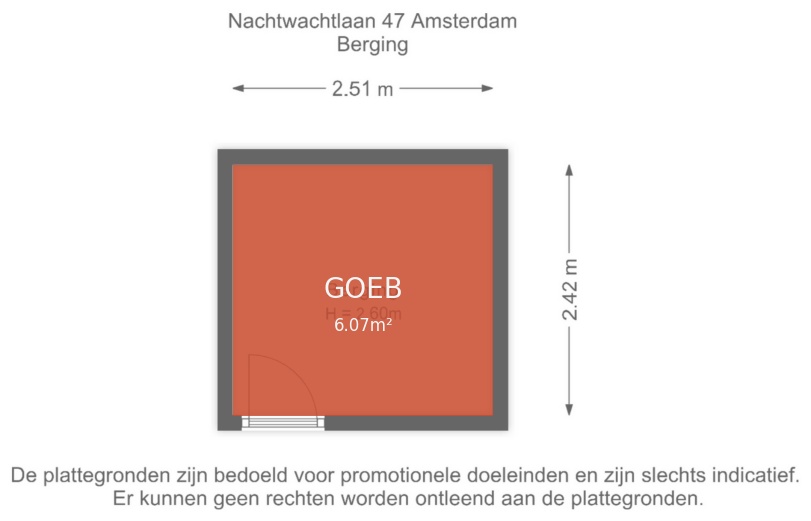
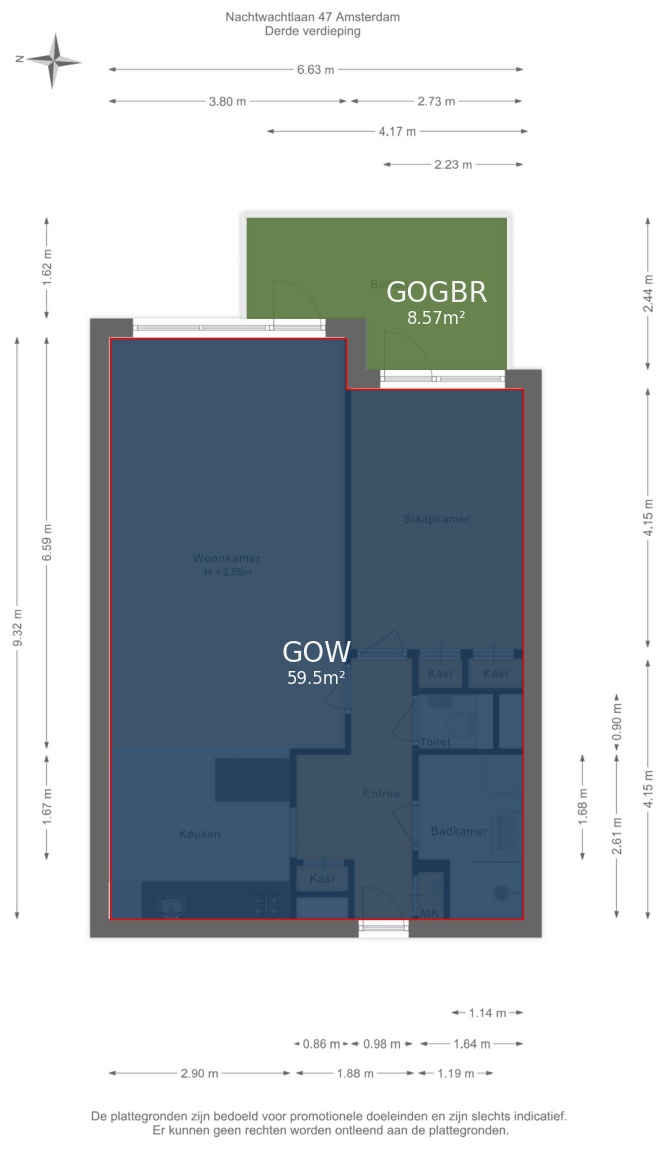
Please fill out the form below and we will be in touch as soon as possible.

