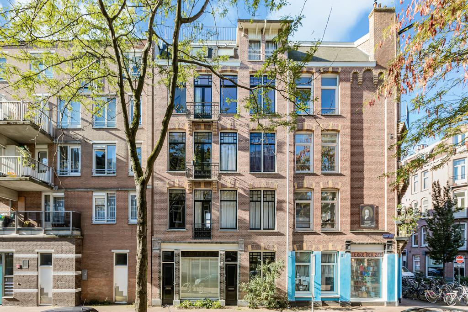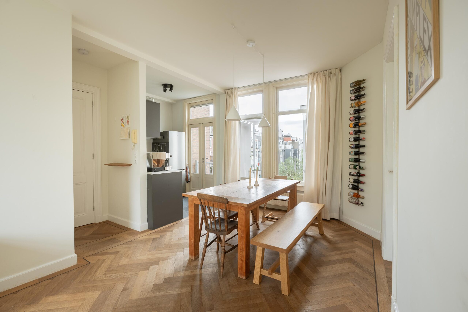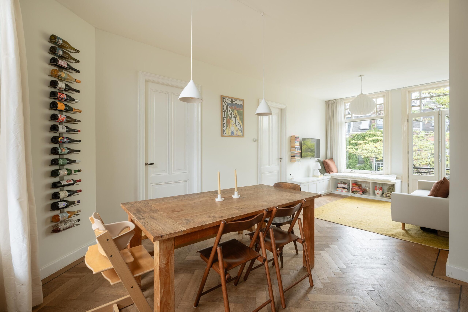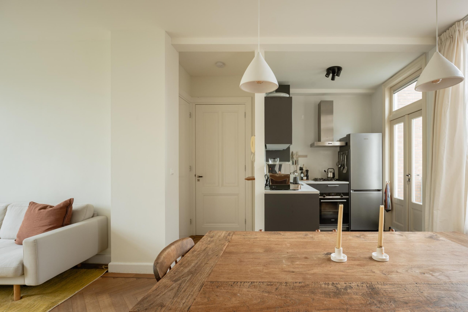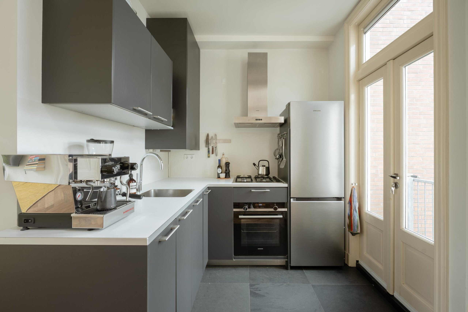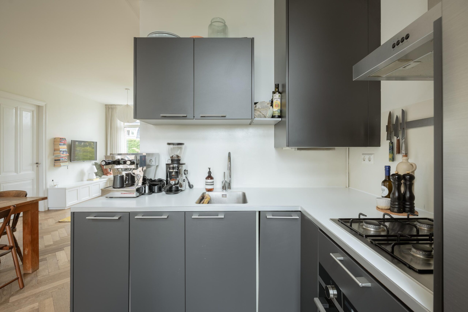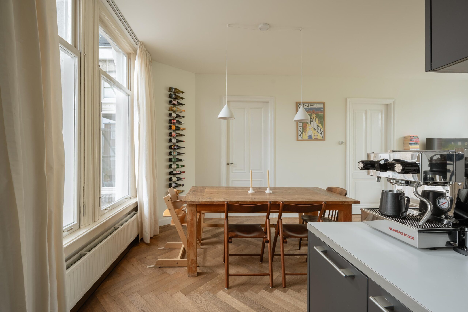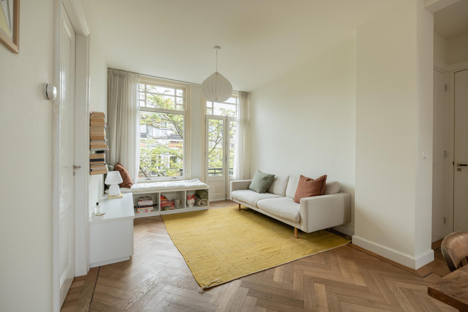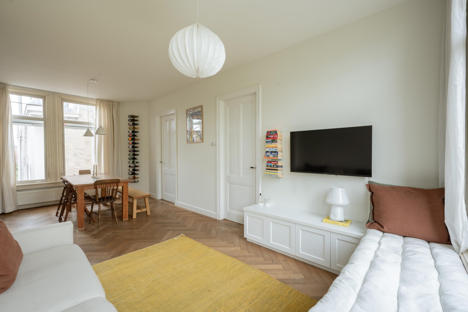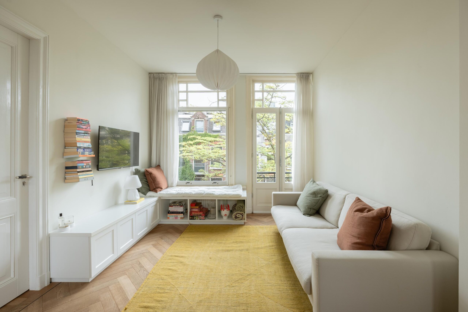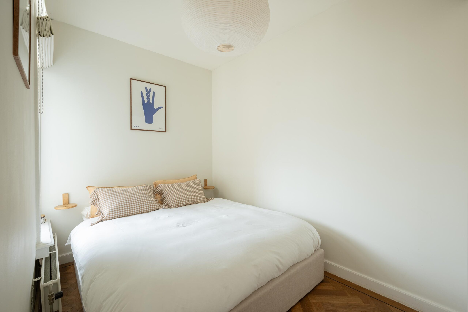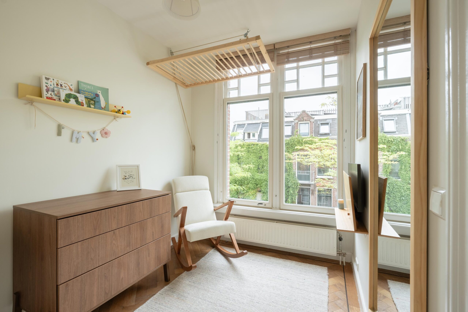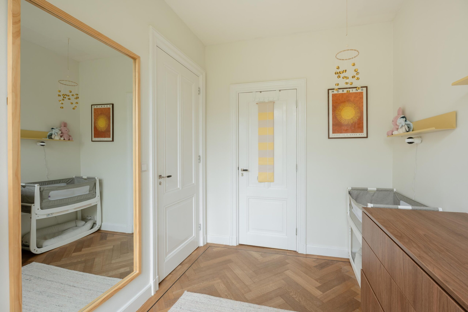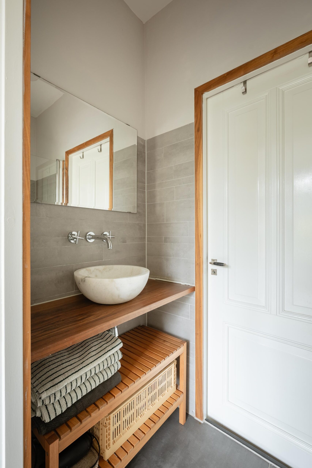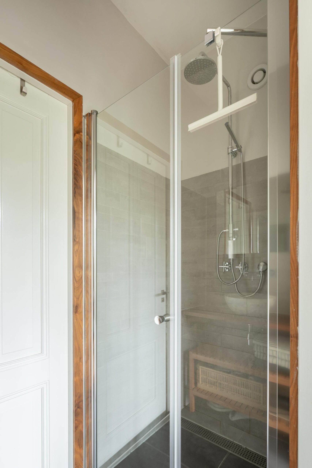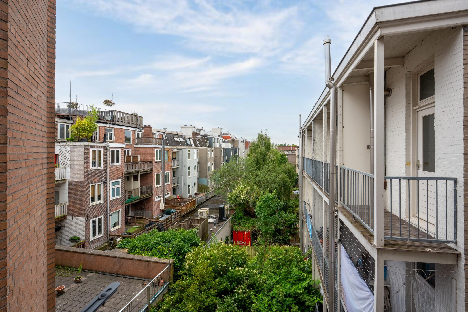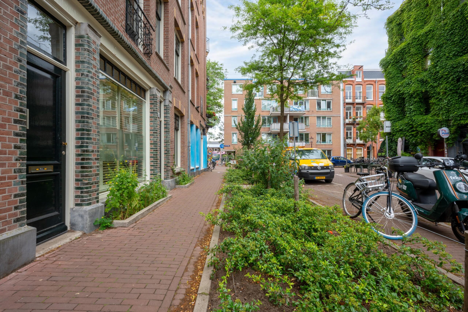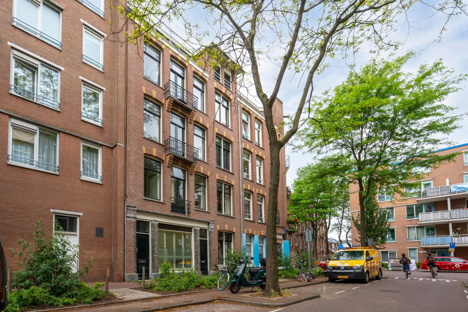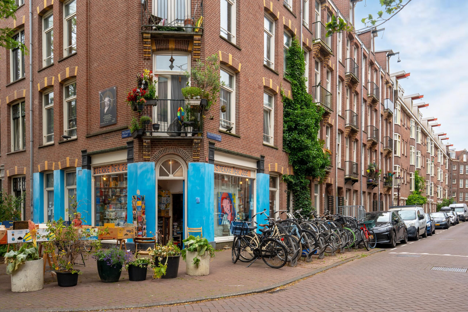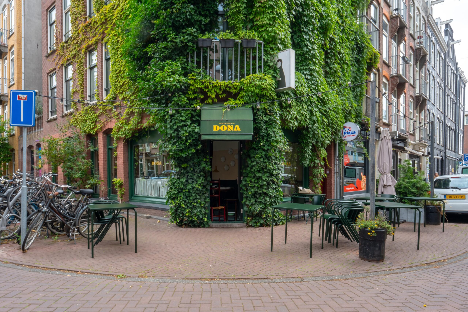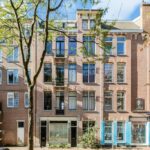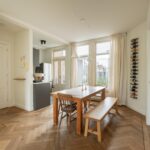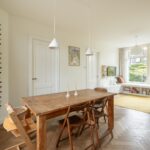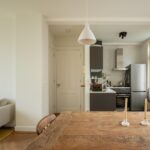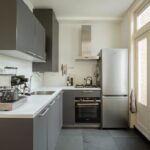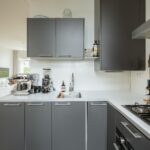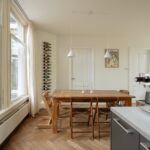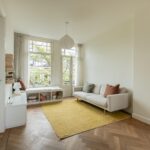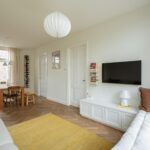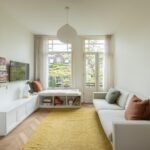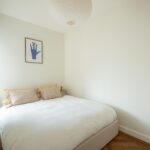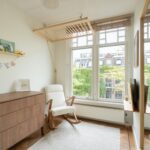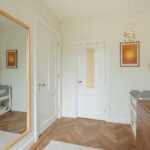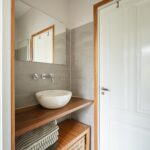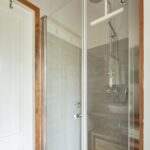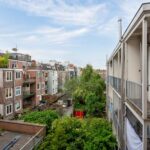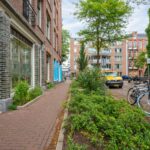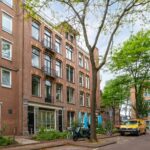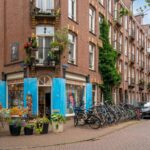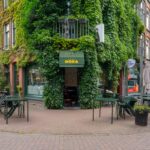Nicolaas Beetsstraat 50 3
Lovely Renovated Upper Apartment of approx. 51 m² with 2 Bedrooms and a Very Practical Layout. The apartment features, among other things, a luxury kitchen, wooden parquet floors, and a… lees meer
- 51m²
- 2 bedrooms
€ 485.000 ,- k.k.
Lovely Renovated Upper Apartment of approx. 51 m² with 2 Bedrooms and a Very Practical Layout. The apartment features, among other things, a luxury kitchen, wooden parquet floors, and a sunny balcony. It is located in a popular neighborhood in Amsterdam West, just around the corner from Jan Pieter Heijestraat and Kinkerstraat. The property is on freehold land – so no ground lease. LAYOUT The entrance to the apartment is on the 3rd floor, where a functional landing provides access to a separate toilet with washbasin and the spacious through-living room. The living room has a balcony at the front.…
Lovely Renovated Upper Apartment of approx. 51 m² with 2 Bedrooms and a Very Practical Layout. The apartment features, among other things, a luxury kitchen, wooden parquet floors, and a sunny balcony. It is located in a popular neighborhood in Amsterdam West, just around the corner from Jan Pieter Heijestraat and Kinkerstraat. The property is on freehold land – so no ground lease.
LAYOUT
The entrance to the apartment is on the 3rd floor, where a functional landing provides access to a separate toilet with washbasin and the spacious through-living room. The living room has a balcony at the front. Thanks to the high ceilings combined with the large windows, the apartment feels very spacious.
The L-shaped open kitchen is equipped with various built-in appliances including a 4-burner gas stove, extractor hood, fridge-freezer, and combi oven. From the kitchen, there is access to the sunny balcony of approx. 3 m², situated on the southwest.
Both well-sized bedrooms provide access to the bathroom, which is conveniently located between the two rooms. The bathroom is fitted with a washbasin cabinet and a spacious walk-in shower.
LOCATION
The apartment is located in Amsterdam West (formerly Oud West). In a quiet street just around the corner from the lively Kinkerstraat, you will find a wide variety of shops, cafés, and coffee bars. Hotspot “De Hallen” is a well-known place in the area: enjoy drinks, lunch, or dinner, visit the cinema, hairdresser, or library – all in this former monumental tram depot that has been fully redeveloped.
Furthermore, the neighborhood borders the Jordaan and thereby the entire city center. The Overtoom is also nearby and connects directly to the famous Vondelpark. Around the corner you’ll also find the “Jan Eef” neighborhood, another trendy area with many cafés and restaurants (such as Zurich, Bar Baarsch & Barspek). All daily shopping facilities are within immediate reach. Various main roads and public transport options are also in the direct vicinity.
HOMEOWNERS’ ASSOCIATION
This apartment right is part of the Homeowners’ Association “Nicolaas Beetsstraat 50” consisting of 5 members. The building was legally divided into apartment rights with a permit in August 2007. The monthly service costs are approximately €200. The administration is managed internally. A multi-year maintenance plan (MJOP) is available.
NEN CLAUSE
The living area has been measured in accordance with the NEN 2580 measurement standard as established by the industry. As a result, the stated area may differ from comparable properties and/or older references. This is mainly due to this (new) calculation method. The buyer declares to be sufficiently informed about this standard. Seller and broker have made every effort to calculate the correct area and volume based on their own measurements and to support this by providing floor plans with dimensions. Should the measurements unexpectedly not (fully) comply with the standard, this is accepted by the buyer. The buyer has been given sufficient opportunity to verify the measurements themselves or have them verified. Differences in the stated size and area do not entitle either party to any claims, nor to an adjustment of the purchase price. Seller and broker accept no liability in this matter.
PARTICULARS
- Renovated upper apartment of approx. 51 m² (measurement report available);
- Freehold land – no ground lease;
- Bright through-living room and 2 bedrooms;
- Turn-key delivery;
- Sunny southwest-facing balcony;
- High-quality finishes including herringbone parquet flooring and luxury kitchen with built-in appliances;
- Fully double-glazed & central heating installation (Intergas HRE, built in 2025);
- Energy label C;
- Building legally divided with permit in 2007;
- Characteristic building fully renovated in 2007;
- VvE consisting of 5 members, monthly service costs approx. €200;
- Centrally located in Oud West, Vondelpark and De Hallen;
- Buyer free to choose notary in Amsterdam.
Transfer of ownership
- Status Verkocht
- Acceptance In overleg
- Asking price € 485.000 k.k.
Layout
- Living space ± 51 m2
- Number of rooms 3
- Number of bedrooms 2
- Number of stories 1
- Number of bathrooms 1
- Bathroom amenities Wastafel, wastafelmeubel, inloopdouche
Energy
- Energy label C
- Insulation Dubbel glas
- Energy end date 2033-10-04
Construction shape
- Year of construction 1905
- Building type Appartement
- Location Aan rustige weg, in woonwijk
Other
- Maintenance inside Goed tot uitstekend
- Maintenance outside Goed tot uitstekend
- Permanent habitation Ja
- Current usage Woonruimte
- Current destination Woonruimte
Cadastral data
- Township Amsterdam
- Section T
- Property Volle eigendom
- Lot number 6212
- Index 5
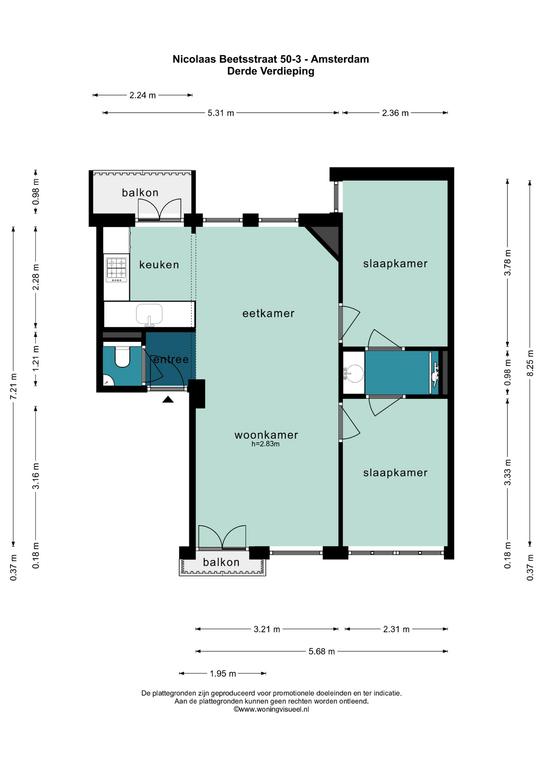
Please fill out the form below and we will be in touch as soon as possible.
