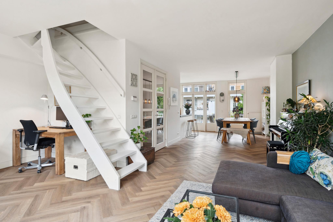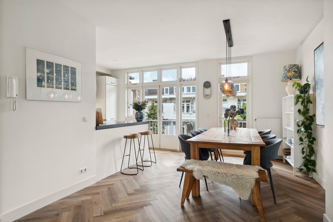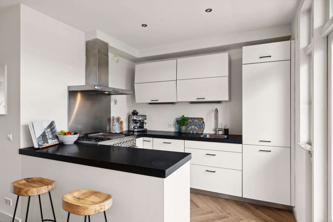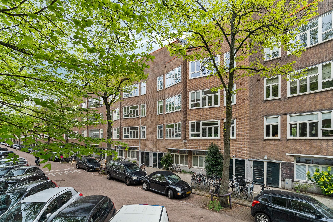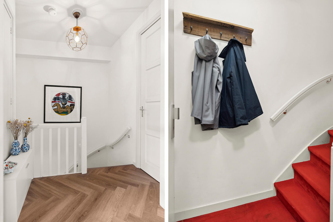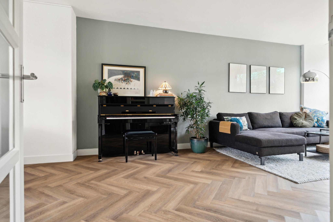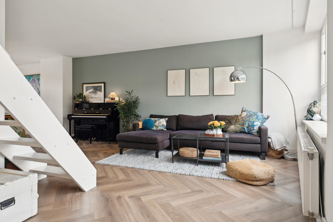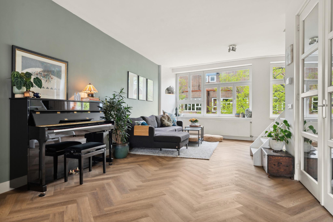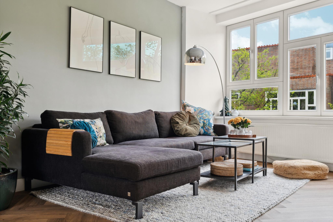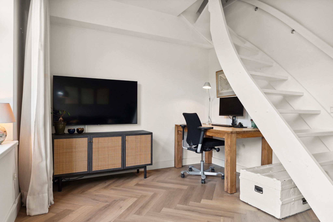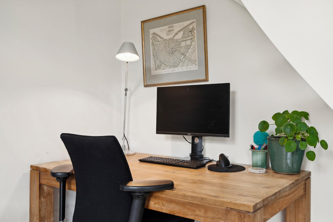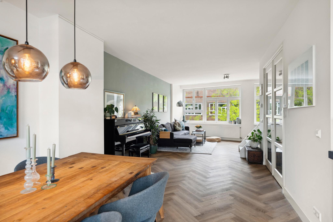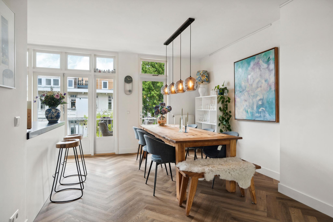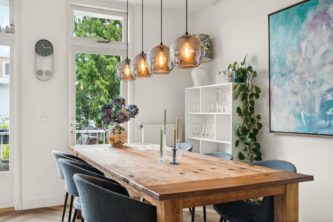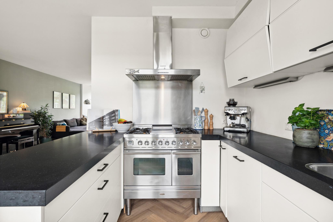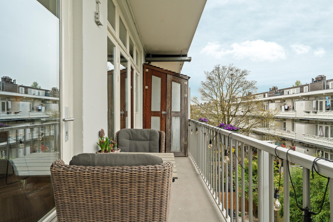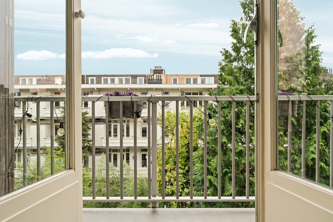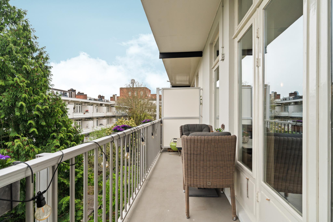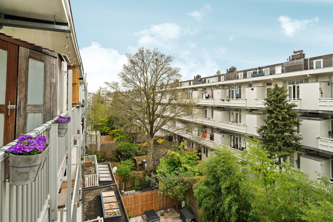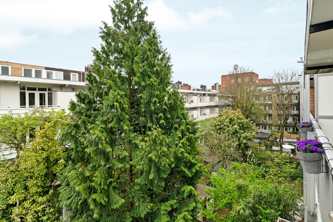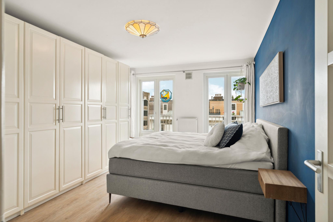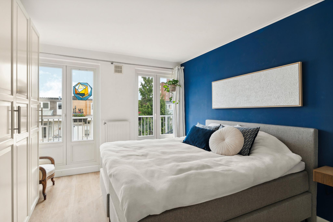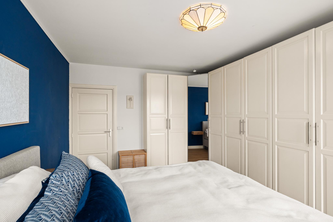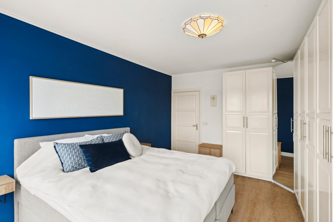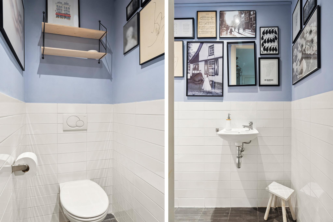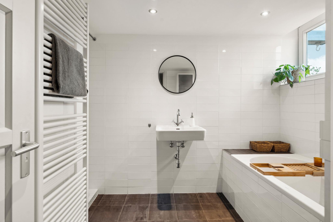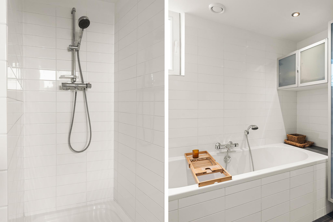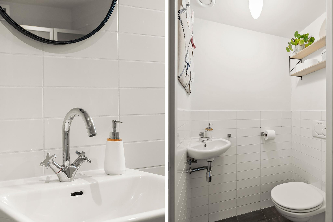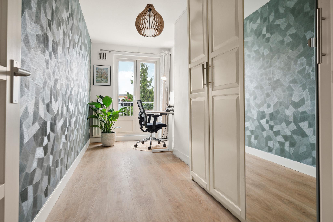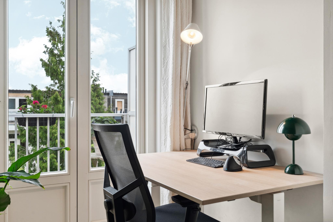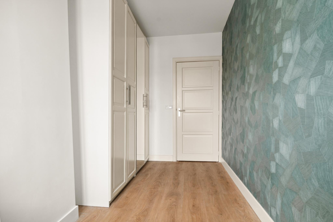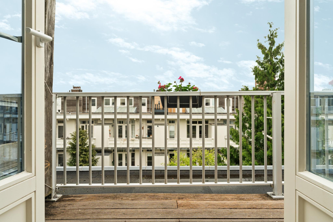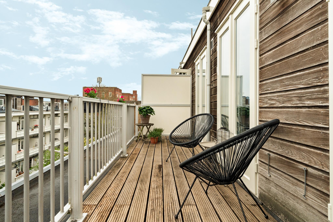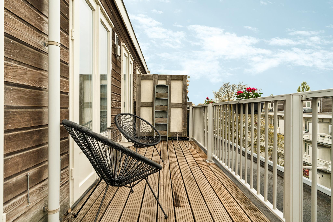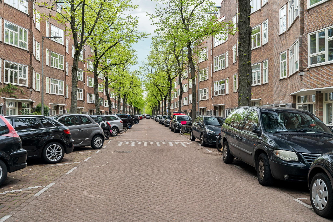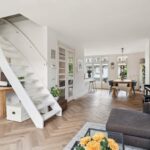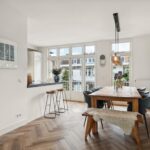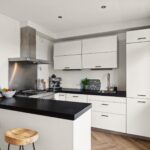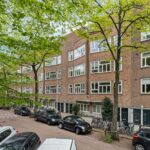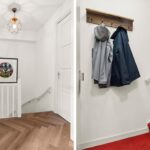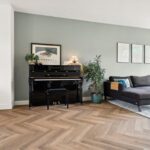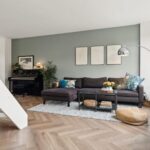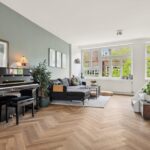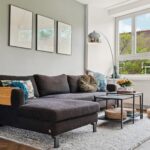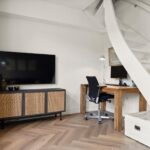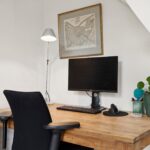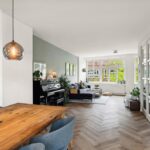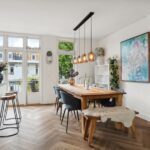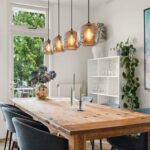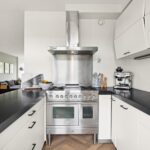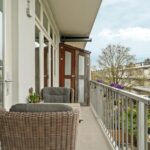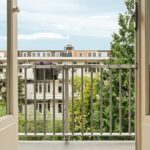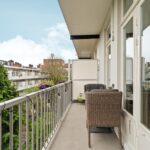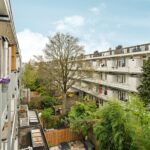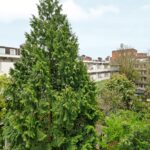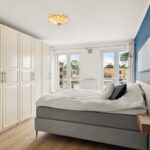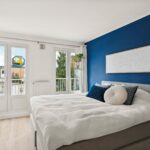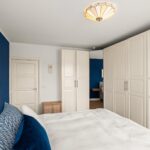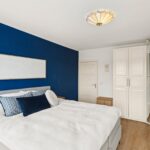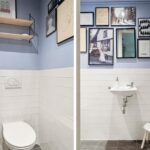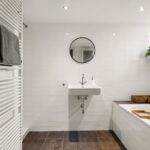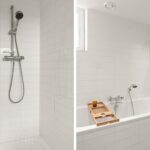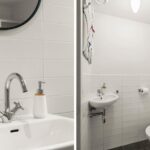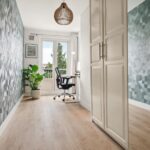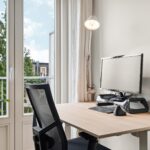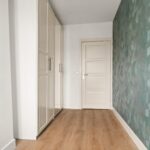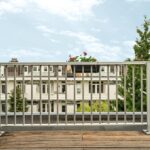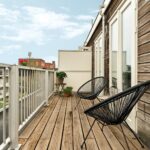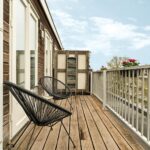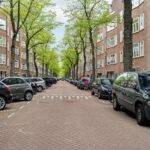Orteliusstraat 210 3
In a quiet location in De Baarsjes, this wonderful, spacious duplex apartment is located with a sunny rooftop terrace and a balcony. The apartment has a generous through-living room with… lees meer
- 106m²
- 3 bedrooms
€ 750.000 ,- k.k.
In a quiet location in De Baarsjes, this wonderful, spacious duplex apartment is located with a sunny rooftop terrace and a balcony. The apartment has a generous through-living room with a cozy open kitchen, 2 large bedrooms, and a bathroom with, among other things, a bathtub and a separate walk-in shower. A third bedroom can easily be created. FREEHOLD. Layout: Second floor: Entrance, small hallway with stairs to the living area on the third floor. Third floor: Hallway, floating toilet with a small sink, meter cupboard, and beautiful double glass doors that provide access to the spacious, light-filled living room.…
In a quiet location in De Baarsjes, this wonderful, spacious duplex apartment is located with a sunny rooftop terrace and a balcony. The apartment has a generous through-living room with a cozy open kitchen, 2 large bedrooms, and a bathroom with, among other things, a bathtub and a separate walk-in shower. A third bedroom can easily be created. FREEHOLD.
Layout:
Second floor:
Entrance, small hallway with stairs to the living area on the third floor.
Third floor:
Hallway, floating toilet with a small sink, meter cupboard, and beautiful double glass doors that provide access to the spacious, light-filled living room. The U-shaped open kitchen is situated at the rear and includes various built-in appliances, as well as a Boretti stove with a teppanyaki plate and double oven. Adjacent to the kitchen is the east-facing balcony, where you can enjoy the morning sun until around 2:00 PM. At the front of the living room, there is a large window section that allows for plenty of natural light. It is easy to create a third bedroom in this space (see optional floor plan).
Fourth Floor:
Landing, second floating toilet with small sink, separate laundry room with washer/dryer connections, additional storage space, and central heating unit. The neat bathroom features a bathtub and a separate walk-in shower. At the rear, there are two generously sized bedrooms, each with access to the rooftop terrace.
The entire apartment is fitted with an attractive PVC floor.
THE LOCATION
The apartment is perfectly located on a quiet street in the popular De Baarsjes, just a stone's throw from Rembrandtpark and Erasmuspark. Nearby, you’ll find various options for daily shopping, such as Albert Heijn, Dirk van den Broek, Etos, and Kruidvat. The local vegetable and fishmonger, as well as the butcher, are also nearby on Jan Evertsenstraat. In addition, there are many nice shops, restaurants, and cafés in the immediate vicinity. For entertainment, you’re within 5 minutes by bike from the vibrant Jordaan. For sports and relaxation, Erasmuspark, Rembrandtpark, and Sportplaza Mercator (with a swimming pool) are just around the corner. Due to its central location, De Hallen, Westerpark, Vondelpark, and the city center are also easily accessible.
The property is conveniently located in relation to various roads (A10, A4, and A5) and public transport (tram 7 & 13 / bus 15 & 18 / metro 51 / NS train station Lelylaan).
Owners Association:
The VVE consists of 4 members, and the administration is managed in-house. The service costs are €200 per month, and there is an MJOP available. The exterior was recently painted, both at the front and the back.
NEN CLAUSE
The usable floor area has been calculated in accordance with the industry-established NEN 2580 standard. Therefore, the area(s) may differ from comparable properties and/or previous references, primarily due to this (new) calculation method. The buyer declares to be sufficiently informed about this standard. The seller and their broker do their utmost to calculate the correct area and volume based on their own measurements and support this as much as possible by providing floor plans with dimensions. If the dimensions are unexpectedly not (fully) in accordance with the standard, the buyer accepts this. The buyer has been given sufficient opportunity to check the measurements themselves. Differences in the stated dimensions and size do not give either party any rights, including adjusting the purchase price. The seller and their broker accept no liability in this regard.
Special Features
- Year of construction: 1927
- Roof terrace is possible; permission from the homeowners' association (HOA) has been granted
- Freehold property
- A third bedroom can be created (see optional floor plan)
Transfer of ownership
- Status Verkocht
- Acceptance In overleg
- Asking price € 750.000 k.k.
Layout
- Living space ± 106 m2
- Overige inpandige ruimte ± 1 m2
- Number of rooms 4
- Number of bedrooms 3
- Number of stories 2
- Number of bathrooms 1
- Bathroom amenities Ligbad, douche, wastafel
Energy
- Energy label B
- Heating Cv ketel
- Hot water Cv ketel
- Boiler type Gas
- Energy end date 2035-03-28
Outdoor area
- Main garden Zonneterras
- Surface of main garden 11 m2
- Location main garden Oost
- Garden quality Normaal
Construction shape
- Year of construction 1927
- Building type Appartement
- Location Aan rustige weg, in woonwijk, beschutte ligging
Other
- Maintenance inside Goed
- Maintenance outside Goed
- Permanent habitation Ja
- Current usage Woonruimte
- Current destination Woonruimte
Cadastral data
- Township Sloten noord-holland
- Section L
- Property Volle eigendom
- Lot number 3382
- Index A4
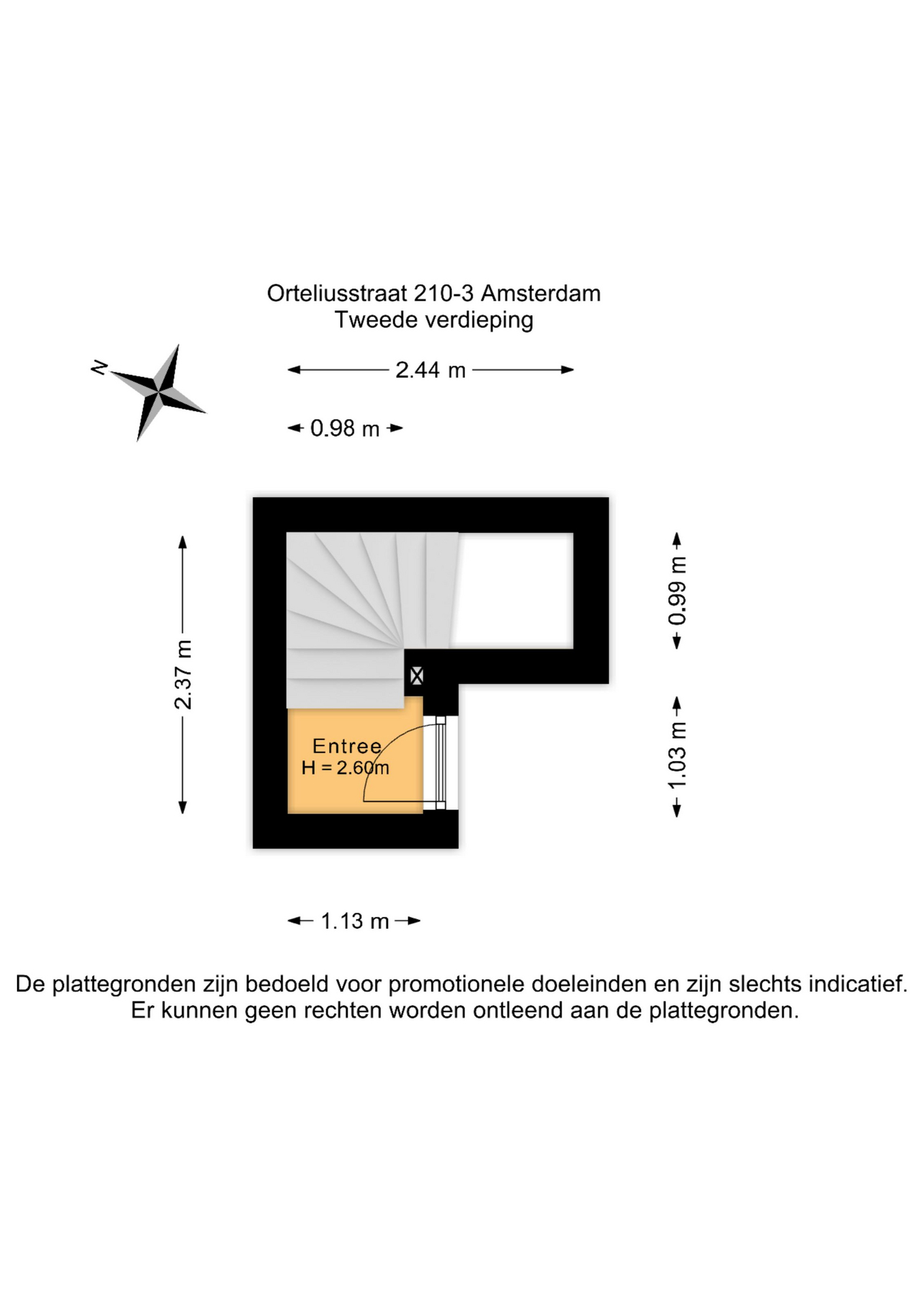
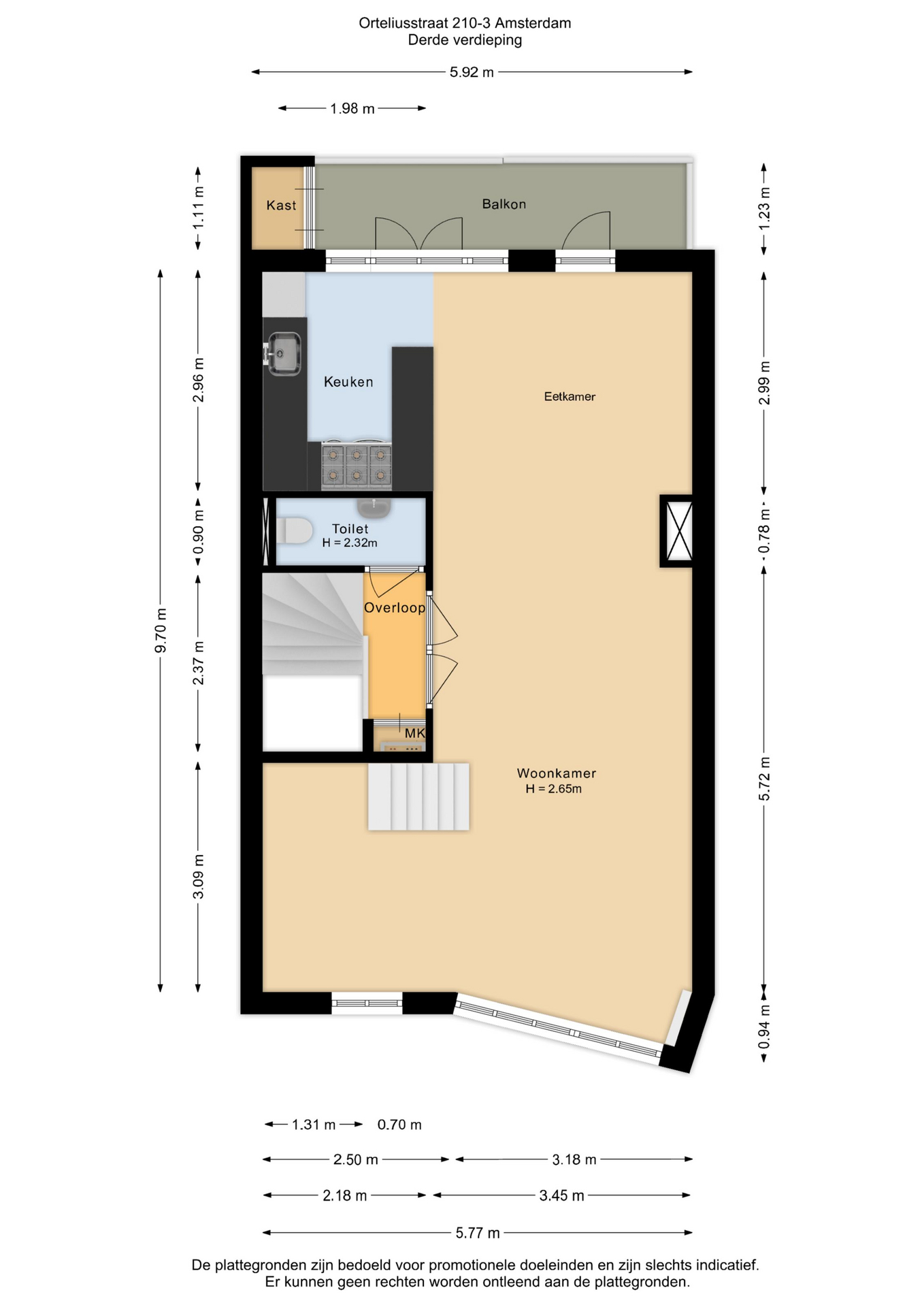
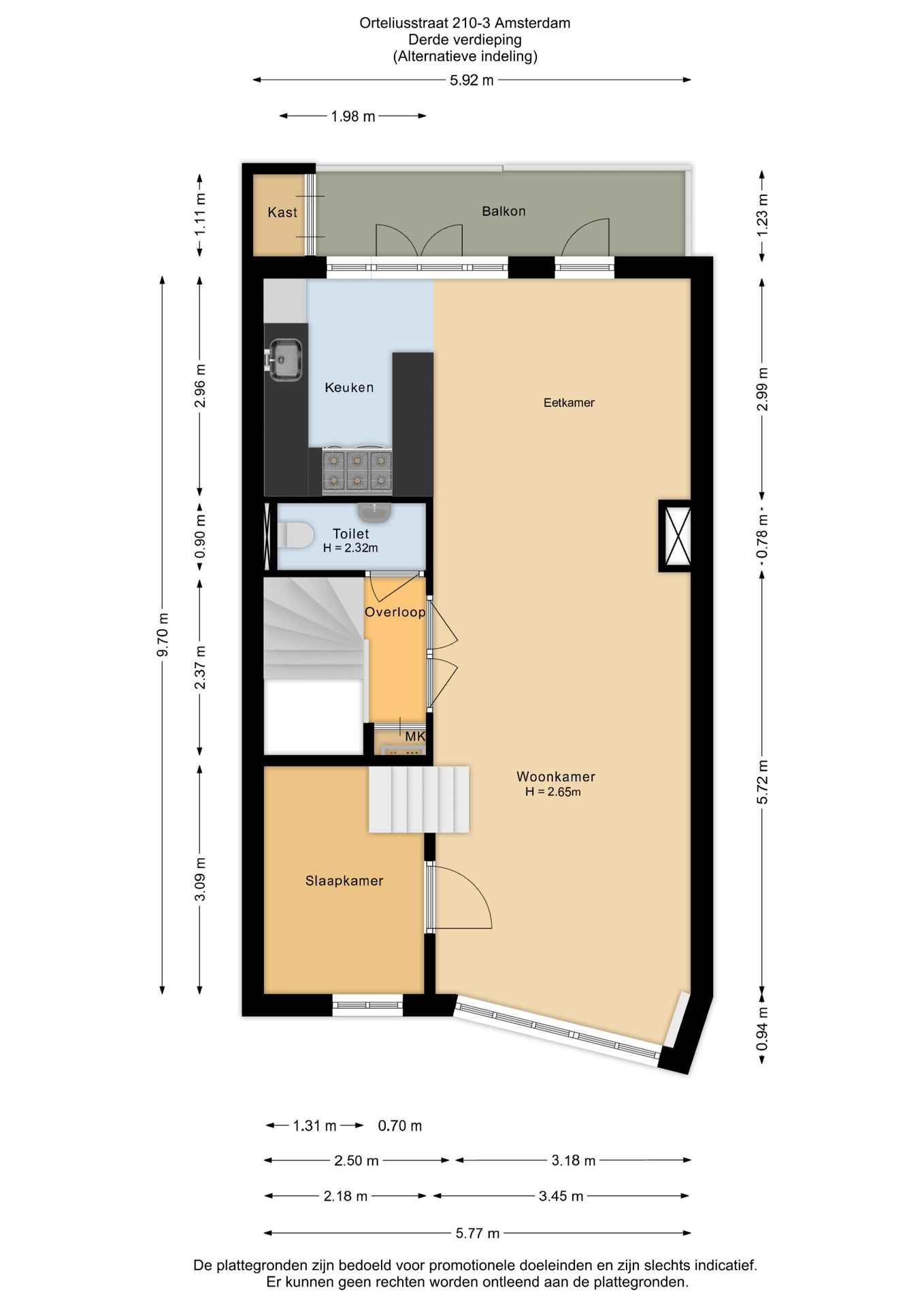
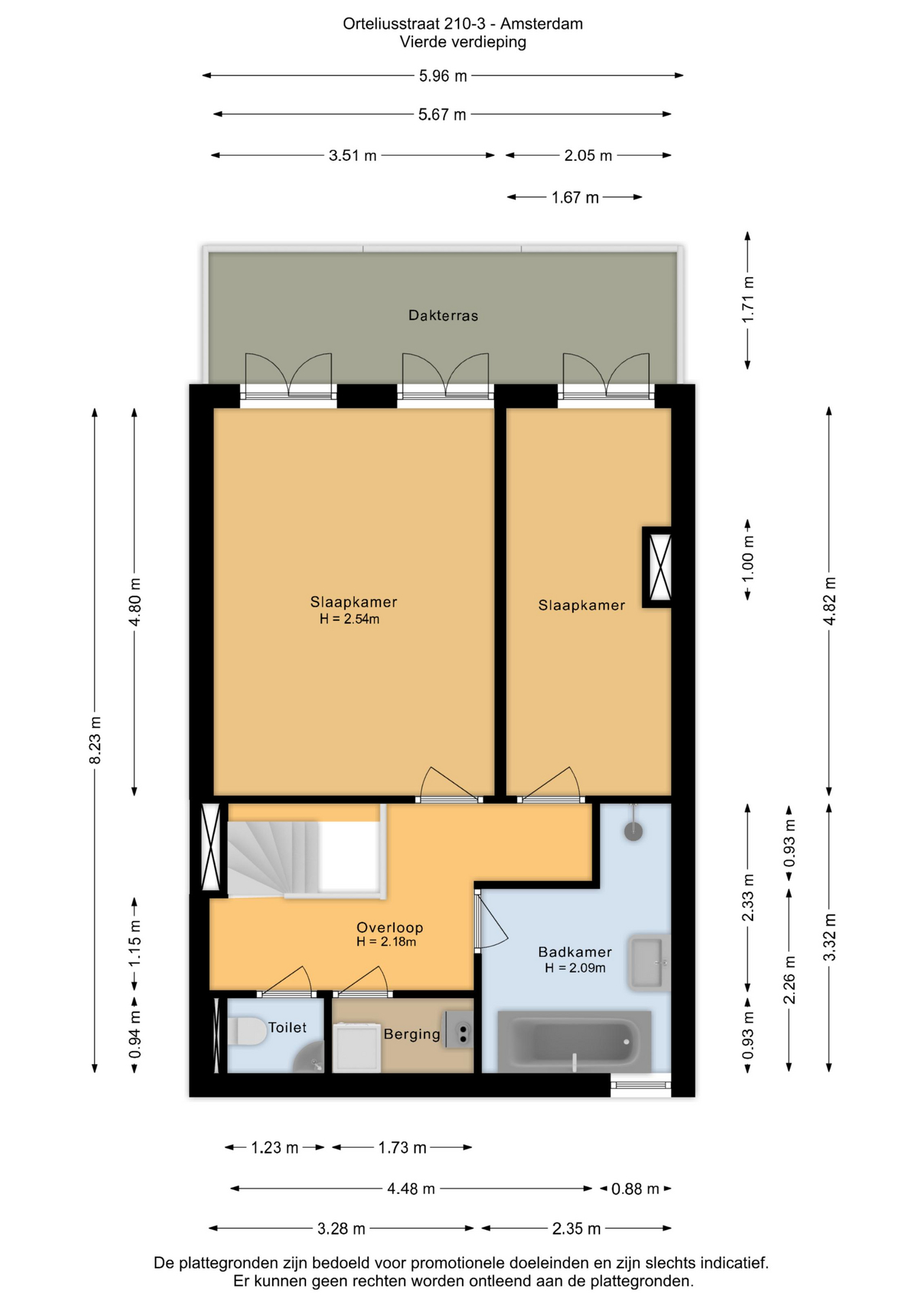
Please fill out the form below and we will be in touch as soon as possible.
