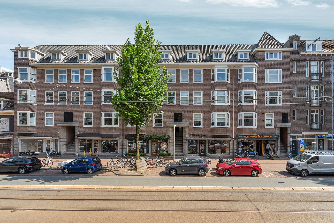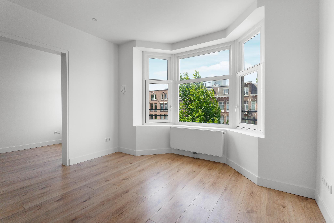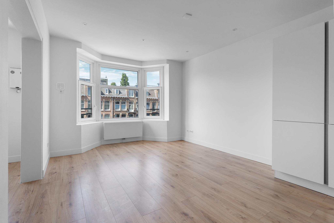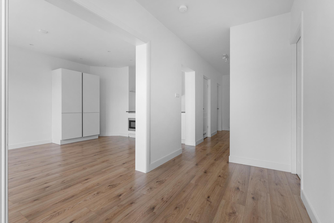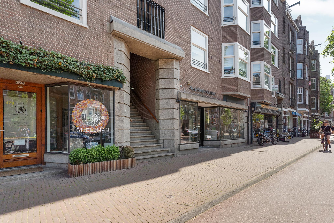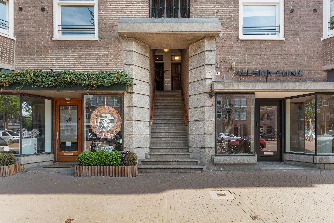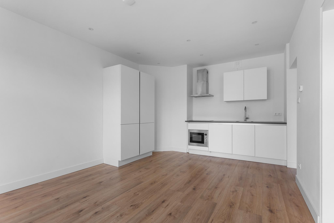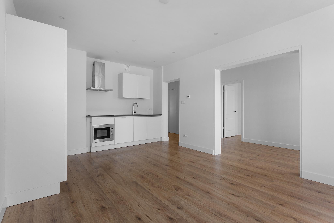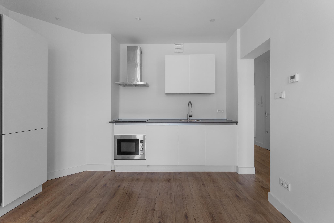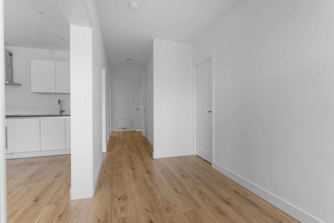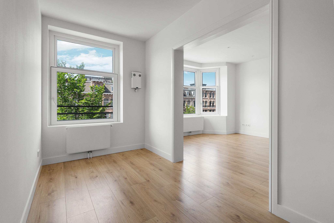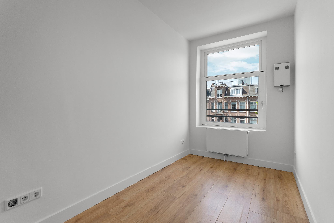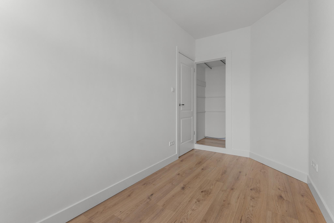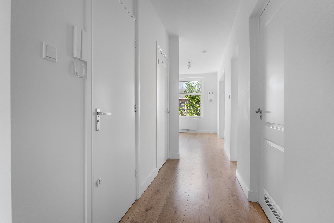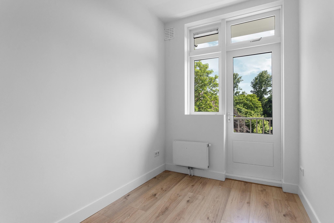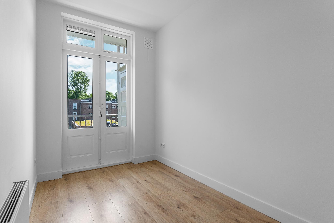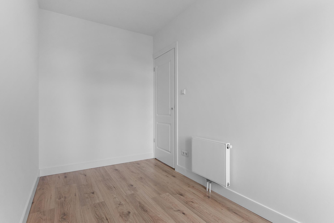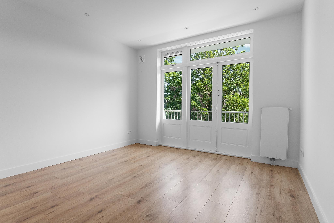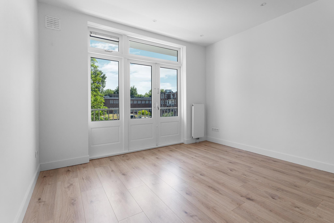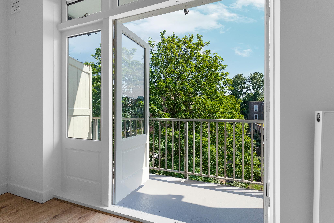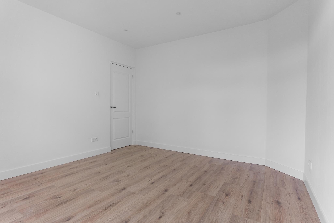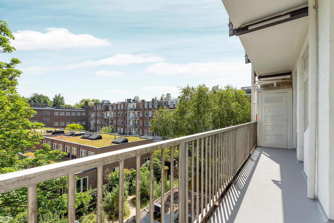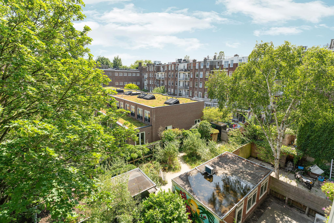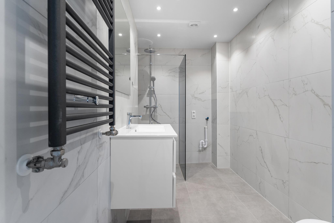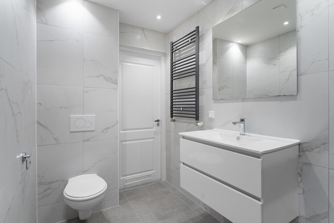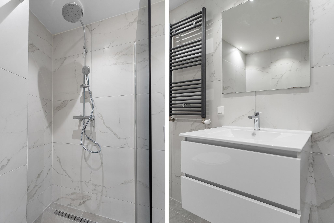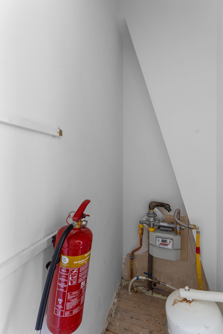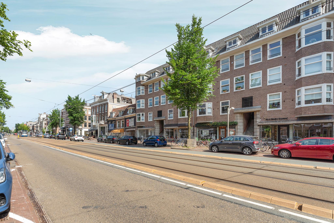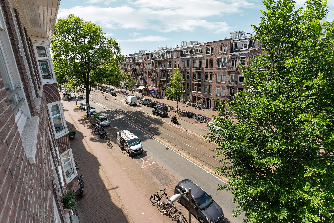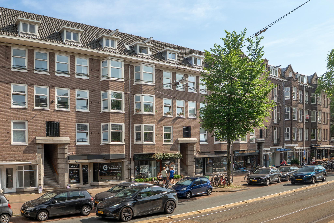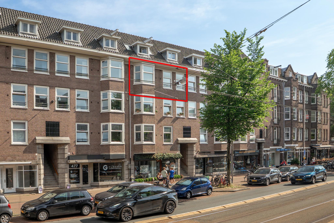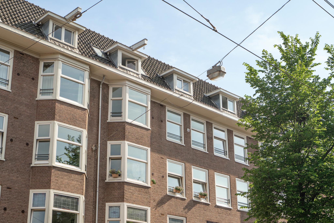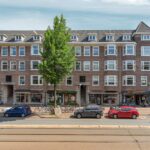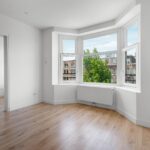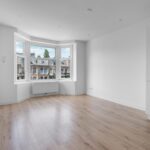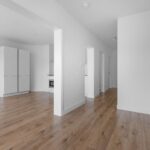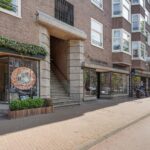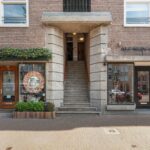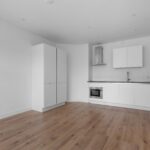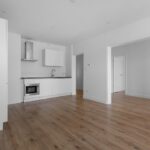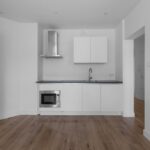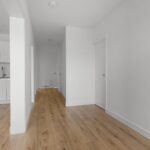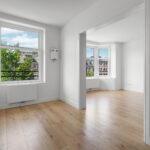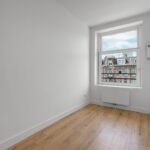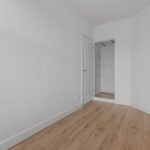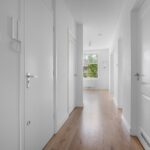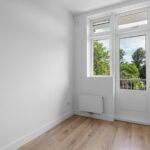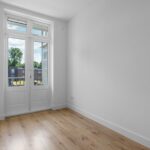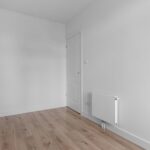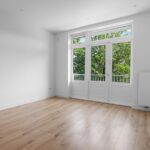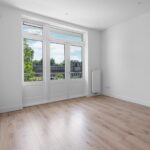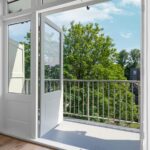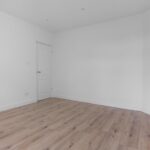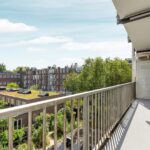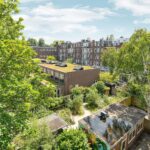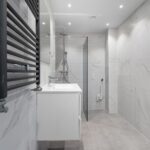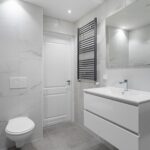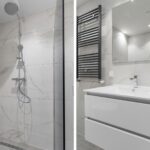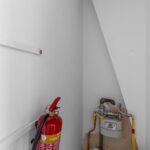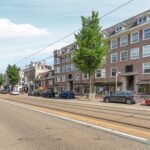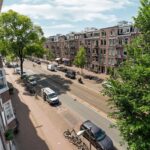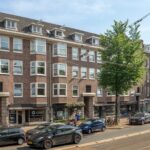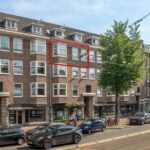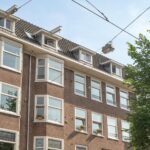Overtoom 481 3
Spacious Renovated Upper-Floor Apartment of Approximately 88 sqm with a Sunny South-Facing Balcony of Approximately 9 sqm and Four Bedrooms! The Property Has Energy Label B. THIRD FLOOR Open porch.… lees meer
- 88m²
- 4 bedrooms
€ 750.000 ,- k.k.
Spacious Renovated Upper-Floor Apartment of Approximately 88 sqm with a Sunny South-Facing Balcony of Approximately 9 sqm and Four Bedrooms! The Property Has Energy Label B. THIRD FLOOR Open porch. Communal staircase. The entrance to the apartment is located on the third floor. LAYOUT A generously sized apartment on the third floor. The property features four well-proportioned bedrooms. Three of the bedrooms are situated at the rear and provide access to the wide balcony. The balcony is south-facing, ideal for enjoying the sun. The modern bathroom includes a toilet, washbasin with vanity unit, and a walk-in shower. The open-plan living…
Spacious Renovated Upper-Floor Apartment of Approximately 88 sqm with a Sunny South-Facing Balcony of Approximately 9 sqm and Four Bedrooms! The Property Has Energy Label B.
THIRD FLOOR
Open porch. Communal staircase. The entrance to the apartment is located on the third floor.
LAYOUT
A generously sized apartment on the third floor. The property features four well-proportioned bedrooms. Three of the bedrooms are situated at the rear and provide access to the wide balcony. The balcony is south-facing, ideal for enjoying the sun. The modern bathroom includes a toilet, washbasin with vanity unit, and a walk-in shower. The open-plan living room and kitchen offer comfort and space. The fourth bedroom is located at the front of the property.
SURROUNDINGS
The apartment is located in the popular Oud-West area, just around the corner from the Vondelpark, Amstelveenseweg, Jan Pieter Heijestraat, and the famous Ten Katemarkt. This highly sought-after neighborhood is known for its vibrant cafés/restaurants (including the Foodhallen), delicatessens, and interior design shops. The David Lloyd sports club is nearby. Several supermarkets are within walking distance, and Museumplein and Leidseplein are just a few minutes away by bike. The property is easily accessible by public transport. The A10 ring road is quickly reached, and within minutes you can cycle to the city center, the 9 Streets, and Oud-Zuid.
GROUND LEASE
The property is located on land owned by the Municipality of Amsterdam. It concerns a continuous ground lease with an annual canon of €1,050.24. The current lease period ends on December 31, 2057, and the General Provisions of 2000 apply (annually indexed). The switch to perpetual ground lease was applied for in good time, so that it could take place under the conditions that were favorable at the time. Furthermore, the seller had the ground rent fixed in a timely manner.
HOMEOWNERS' ASSOCIATION
The homeowners' association consists of five apartment rights. The property was subdivided in 2019. The association is currently inactive.
NEN CLAUSE
The usable area has been measured in accordance with the NEN 2580 standard as established by the industry. As a result, the measurement may differ from comparable properties and/or previous references. This mainly has to do with the (new) calculation method. The buyer declares to be sufficiently informed about this standard. The seller and their agent have made every effort to calculate the correct area and volume based on their own measurements and support this as much as possible with floor plans including dimensions. Should the dimensions not fully conform to the standard, this is accepted by the buyer. The buyer has been given ample opportunity to verify the measurements. Any discrepancies in the stated size and area do not entitle either party to any claim or adjustment of the purchase price. The seller and their agent accept no liability in this regard.
DETAILS
- Upper-floor apartment of approximately 88 sqm;
- South-facing balcony of approximately 9 sqm;
- In 2024, the roof was fitted with a new bitumen layer;
- Foundation code II;
- Fitted with HR++ double glazing throughout;
- 4 bedrooms;
- Energy label B;
- Renovated in 2019;
- Move-in ready and stylishly renovated;
- Open-plan kitchen;
- Application for perpetual ground lease submitted under favorable conditions;
- Modern bathroom with walk-in shower and vanity unit;
- Located in the popular Oud-West, within walking distance of the Vondelpark and the Foodhallen;
- Excellent accessibility by public transport and car, near the A10 ring road;
- Homeowners’ association is in formation and currently inactive;
- Project notary: Buma Algera Notariaat.
Transfer of ownership
- Status Verkocht
- Acceptance In overleg
- Asking price € 750.000 k.k.
Layout
- Living space ± 88 m2
- Number of rooms 5
- Number of bedrooms 4
- Number of stories 1
- Number of bathrooms 1
- Bathroom amenities Toilet, douche, wastafel, wastafelmeubel, inloopdouche, wasmachineaansluiting
Energy
- Energy label B
- Insulation Dubbel glas
- Heating Cv ketel
- Hot water Cv ketel
- Boiler type Gas
- Boiler year of construction 2022
- Energy end date 2035-06-12
Construction shape
- Year of construction 1933
- Building type Appartement
Other
- Maintenance inside Goed tot uitstekend
- Maintenance outside Goed
- Particularities Beschermd stads of dorpsgezicht
- Permanent habitation Ja
- Current usage Woonruimte
- Current destination Woonruimte
Cadastral data
- Township Amsterdam
- Section U
- Property Erfpacht
- Lot number 11491
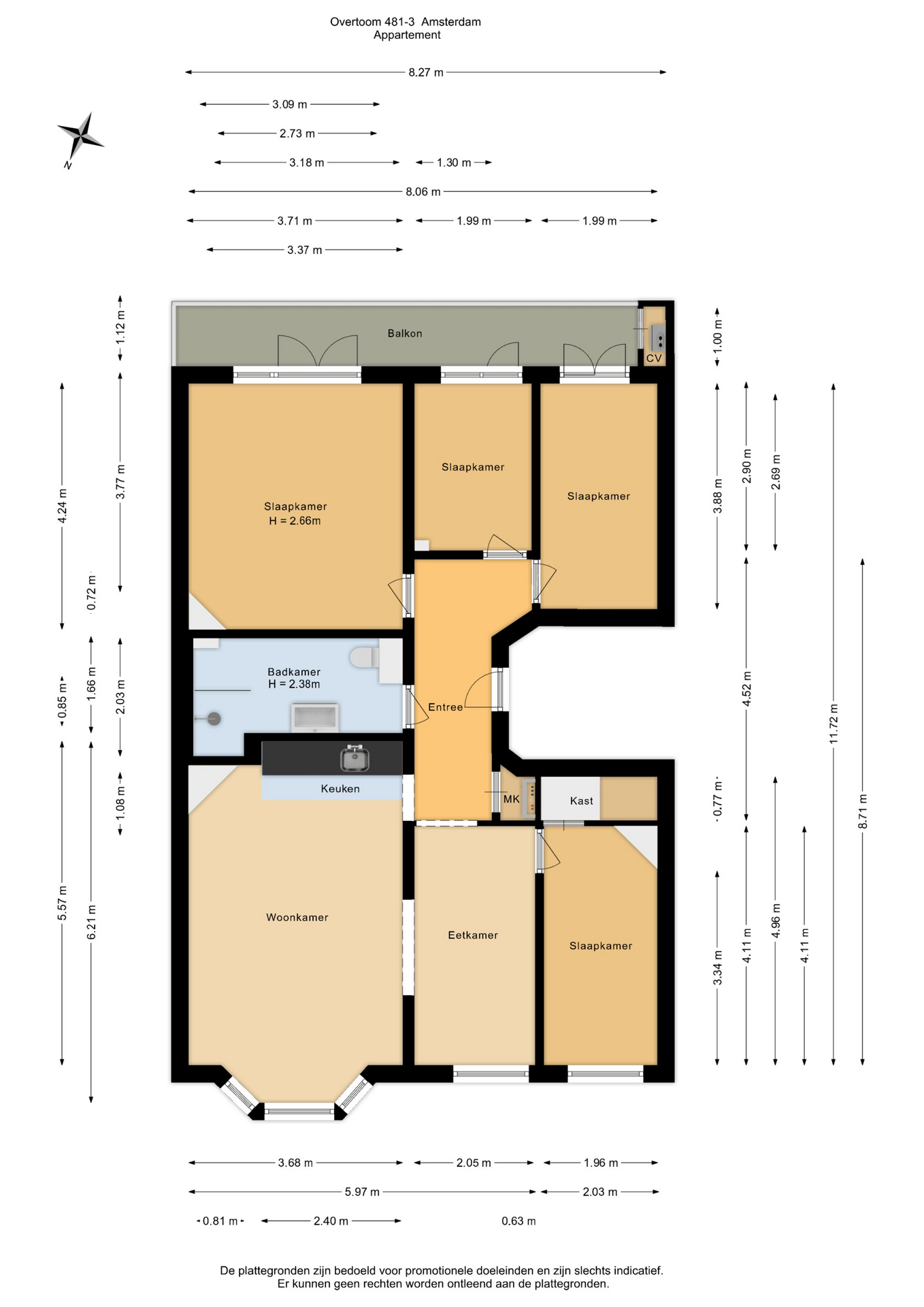
Please fill out the form below and we will be in touch as soon as possible.
