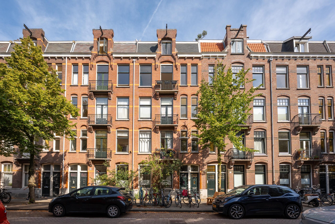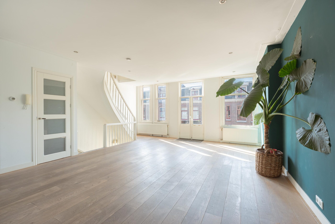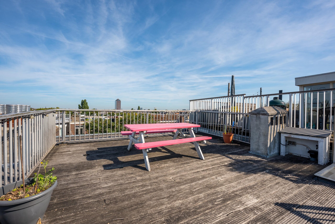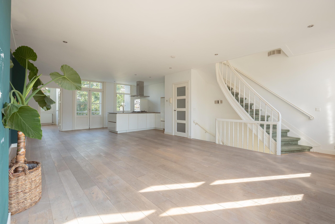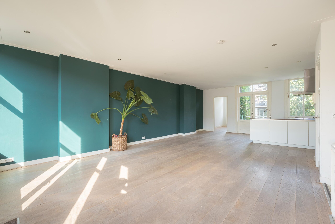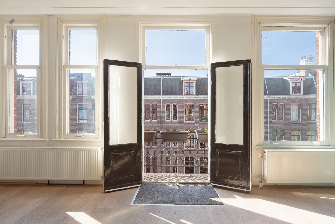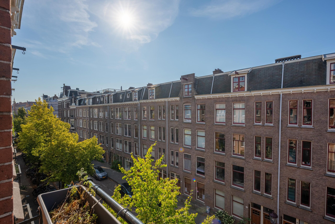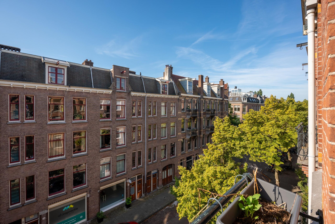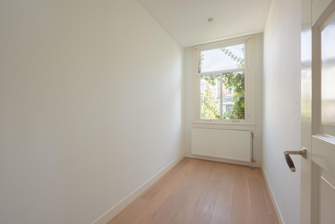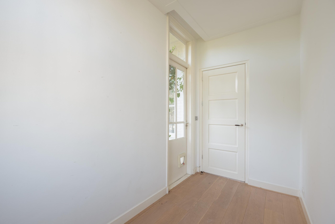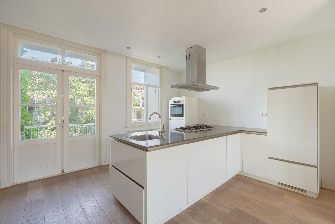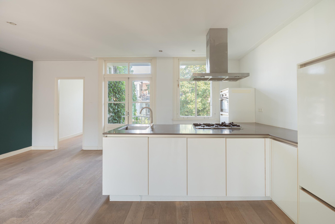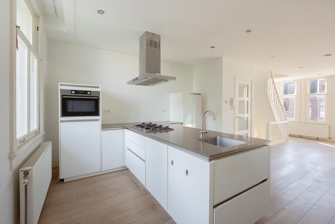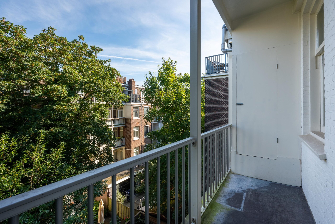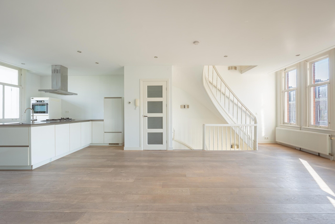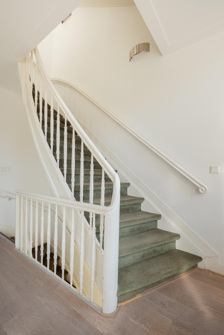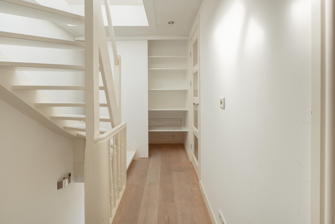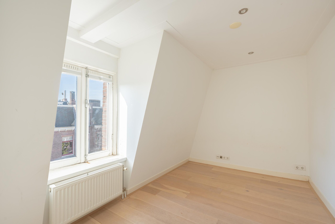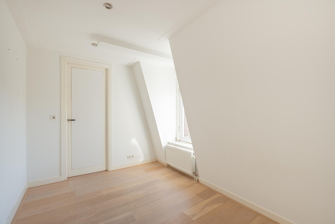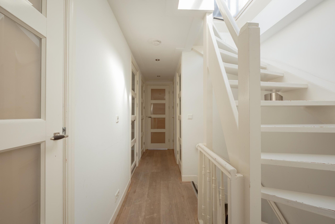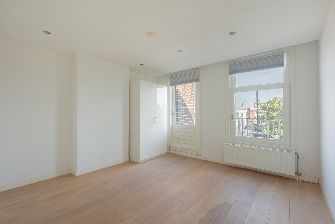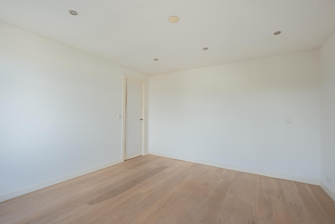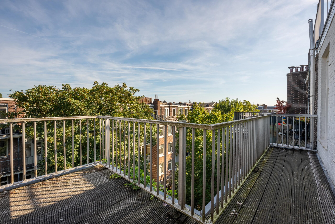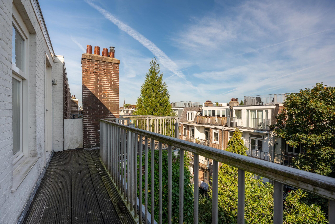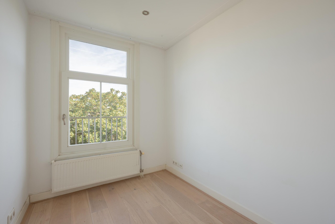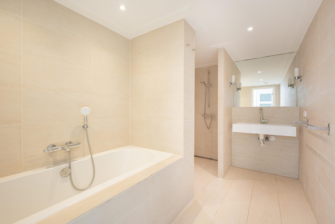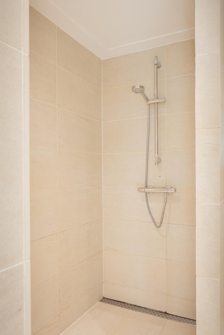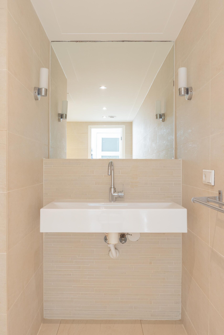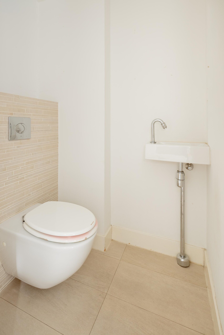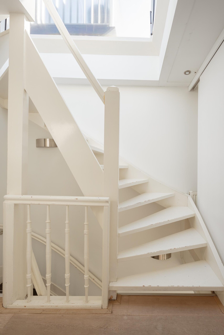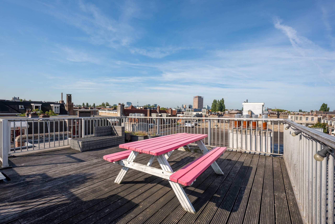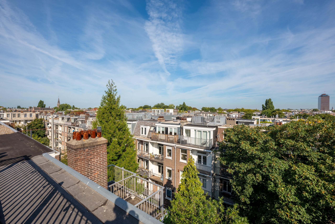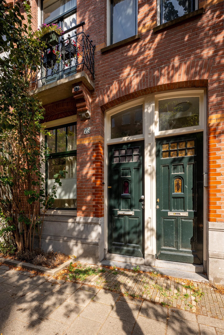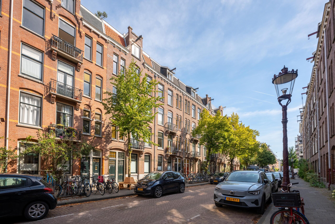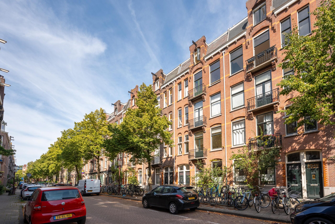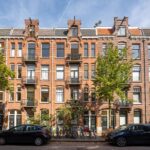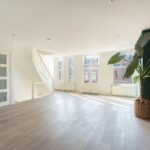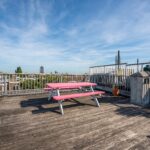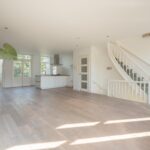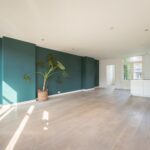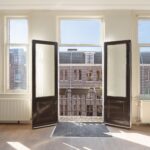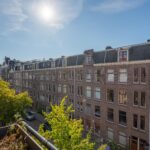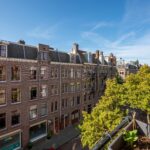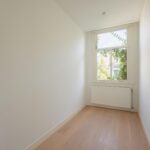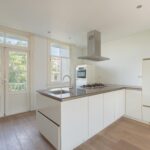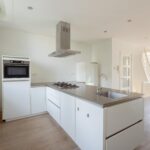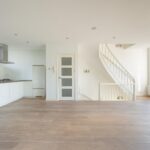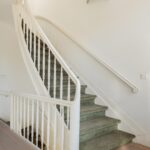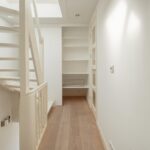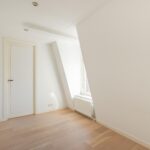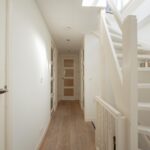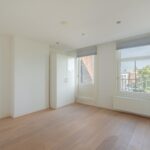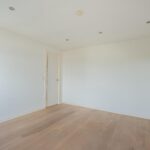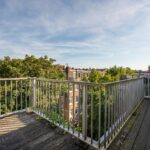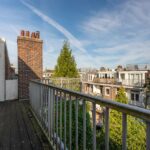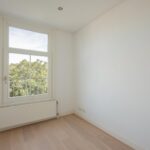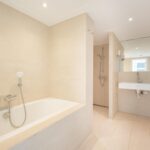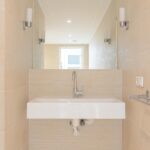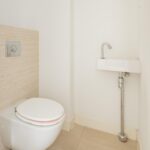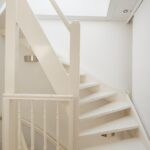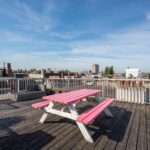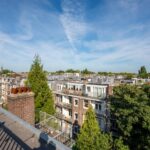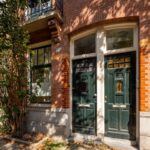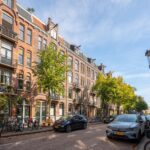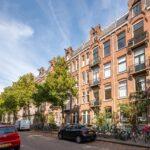Pieter Aertszstraat 79 3
Spacious double upper maisonette of approx. 114 m² with 4 (bed)rooms and plenty of outdoor space, including a sunny rooftop terrace of approx. 33 m². The apartment is situated in… lees meer
- 114m²
- 4 bedrooms
€ 925.000 ,- k.k.
Spacious double upper maisonette of approx. 114 m² with 4 (bed)rooms and plenty of outdoor space, including a sunny rooftop terrace of approx. 33 m². The apartment is situated in a very central location near Sarphatipark, Van Woustraat and De Pijp metro station. The property is located on freehold land. LAYOUT Entrance to the apartment on the second floor with coat space. Third floor Bright living room with open kitchen. French balcony at the front and a balcony of approx. 5 m² at the rear. The balcony features a storage cabinet with central heating unit (Intergas HRE, 2023). The kitchen…
Spacious double upper maisonette of approx. 114 m² with 4 (bed)rooms and plenty of outdoor space, including a sunny rooftop terrace of approx. 33 m². The apartment is situated in a very central location near Sarphatipark, Van Woustraat and De Pijp metro station. The property is located on freehold land.
LAYOUT
Entrance to the apartment on the second floor with coat space.
Third floor
Bright living room with open kitchen. French balcony at the front and a balcony of approx. 5 m² at the rear. The balcony features a storage cabinet with central heating unit (Intergas HRE, 2023). The kitchen is fitted with a 5-burner gas hob, extractor, oven, dishwasher, and fridge/freezer. At the rear you will find a study/bedroom. Indoor storage space with electricity and gas meter.
Fourth floor
Landing, separate toilet and laundry room. Bedroom at the front. Spacious centrally located bathroom accessible from the landing, fitted with a walk-in shower, bathtub with hand shower, and washbasin with built-in lighting and mirror. Two bedrooms at the rear. From the master bedroom you can access a (roof) terrace of approx. 10 m². Via a fixed staircase from the landing you reach the sunny rooftop terrace of approx. 33 m², equipped with electricity and water connection.
The entire apartment features attractive wooden flooring and recessed spotlights. The property has been rented out to sharers and therefore shows signs of intensive use.
LOCATION
This upper maisonette is located in De Pijp, on a quiet and charming street just behind the Ceintuurbaan and close to Sarphatipark. With the famous Albert Cuyp market and numerous cafés and restaurants nearby, this is one of the most sought-after areas of Amsterdam. The North/South metro line is around the corner, and the city centre can be reached within a few minutes by bike. Its location just south of the city centre makes accessibility by both the A10 ring road and public transport excellent.
HOMEOWNERS’ ASSOCIATION
The building was legally split into 4 apartment rights (all residential) in October 2003. Service charges currently amount to approx. €193 per month, and the association is professionally managed by Van Roemburg VvE Beheer.
NEN CLAUSE
The living area has been measured in accordance with the NEN 2580 standard. The measurement may therefore deviate from comparable properties and/or older references, due to this calculation method. The buyer confirms to be sufficiently informed about this standard. Seller and agent have made every effort to calculate the correct living area and volume based on their own measurements, supported as much as possible by floorplans with dimensions. Should the measurements not fully comply with the standard, buyer accepts this. Buyer has been given ample opportunity to check the measurements themselves. Any differences in the specified size or surface area do not entitle either party to any adjustment of the purchase price. Neither seller nor agent accepts any liability in this respect.
AGE CLAUSE & NON-OCCUPANCY
Given the age of the building and the fact that the apartment is being sold by an investor, the purchase deed will include an age clause and a non-occupancy clause. As such, seller cannot and will not provide guarantees regarding the technical installations, piping or wiring in the unit and/or communal areas, nor on the presence of infrastructure for data connections.
PARTICULARS
- Spacious double upper maisonette of approx. 114 m² (measurement report available);
- Plenty of outdoor space – two terraces of approx. 10 m² and 33 m² + rear balcony of approx. 5 m²;
- Bright living room with open kitchen and 4 (bed)rooms;
- Located on the top 2 residential floors, so no upstairs neighbours;
- Prime location in De Pijp near Sarphatipark and North/South metro line;
- Central heating unit (Intergas HRE, 2023) – partly double glazed;
- Building legally split into 4 apartment rights (all residential);
- Service charges approx. €193 per month;
- Professionally managed by Van Roemburg VvE Beheer;
- Freehold land;
- Age, asbestos, NEN, “as is where is” and non-occupancy clauses applicable;
- Project notary: Hartman LMH in Amsterdam.
Transfer of ownership
- Status Verkocht
- Acceptance In overleg
- Asking price € 925.000 k.k.
Layout
- Living space ± 114 m2
- Number of rooms 5
- Number of bedrooms 4
- Number of stories 2
- Number of bathrooms 1
- Bathroom amenities Ligbad, wastafel, inloopdouche
Energy
- Energy label D
- Insulation Gedeeltelijk dubbel glas
- Heating Cv ketel
- Hot water Cv ketel
- Boiler type Gas
- Boiler year of construction 2023
- Energy end date 2035-08-15
Construction shape
- Year of construction 1909
- Building type Appartement
- Location Aan rustige weg
Storage room
- Shed / storage Inpandig
- Number of sheds / storerooms 1
Other
- Maintenance inside Redelijk
- Maintenance outside Redelijk
- Permanent habitation Ja
- Current usage Woonruimte
- Current destination Woonruimte
Cadastral data
- Township Amsterdam
- Section V
- Property Volle eigendom
- Lot number 10801
- Index 7
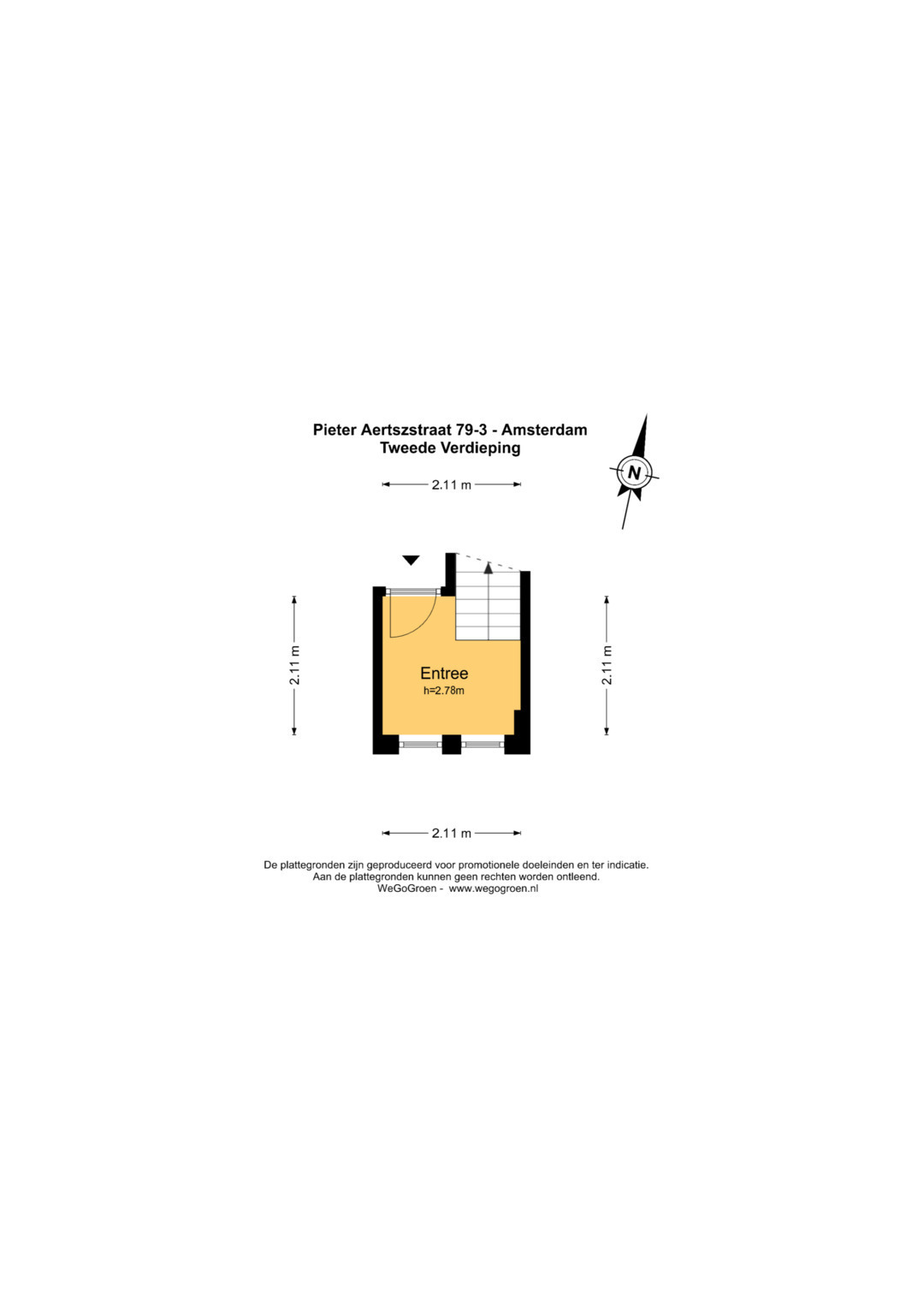
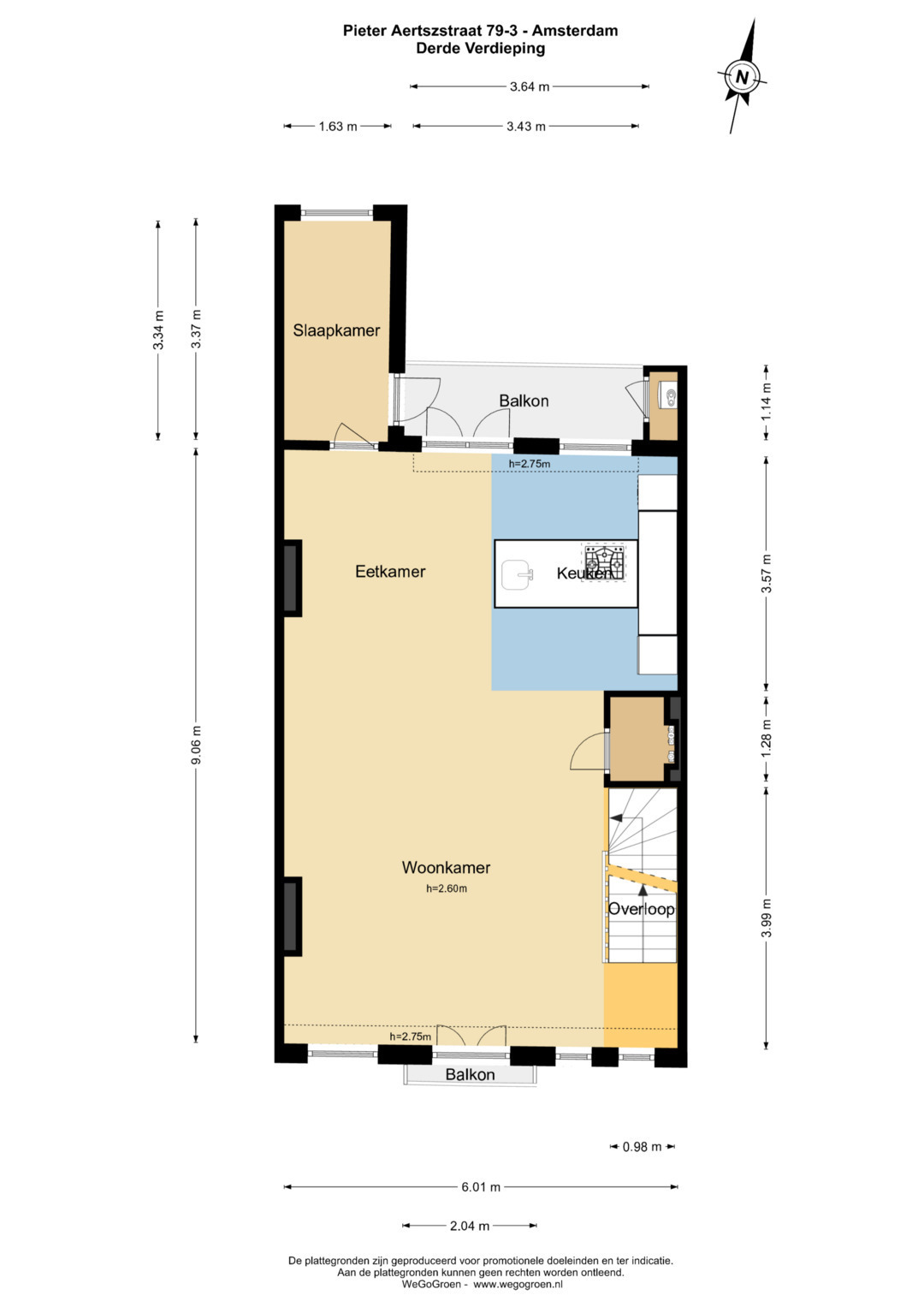
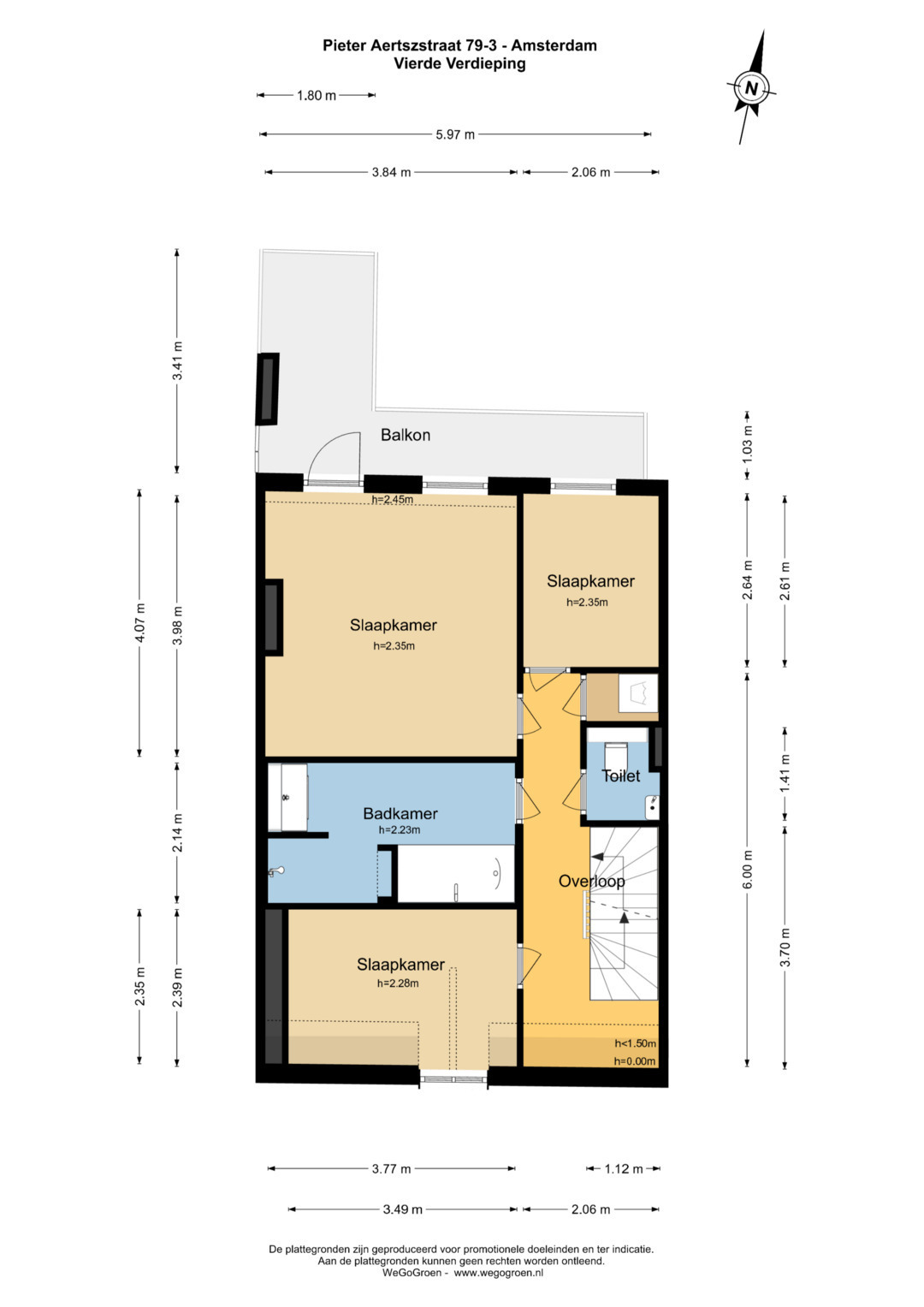
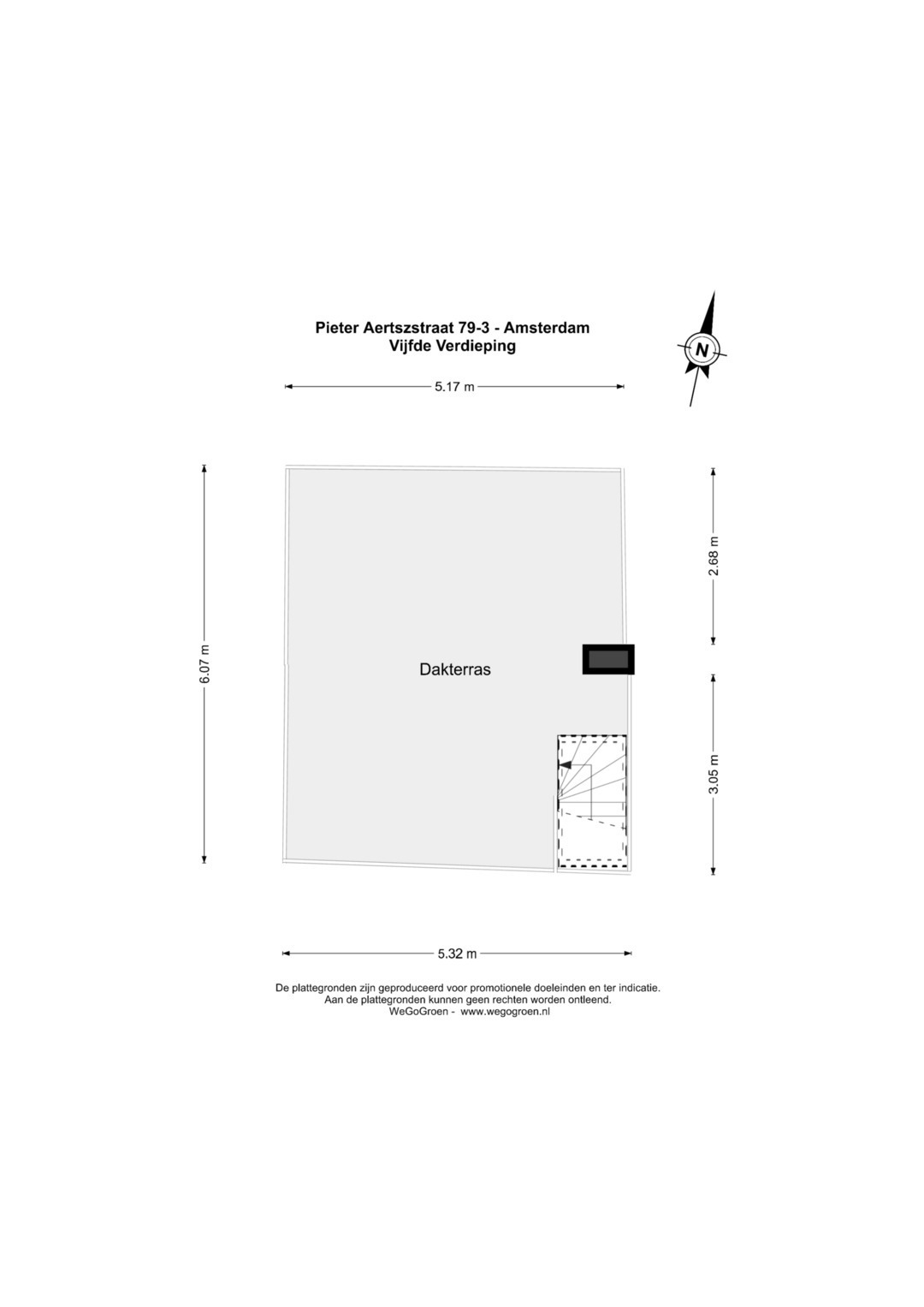
Please fill out the form below and we will be in touch as soon as possible.
