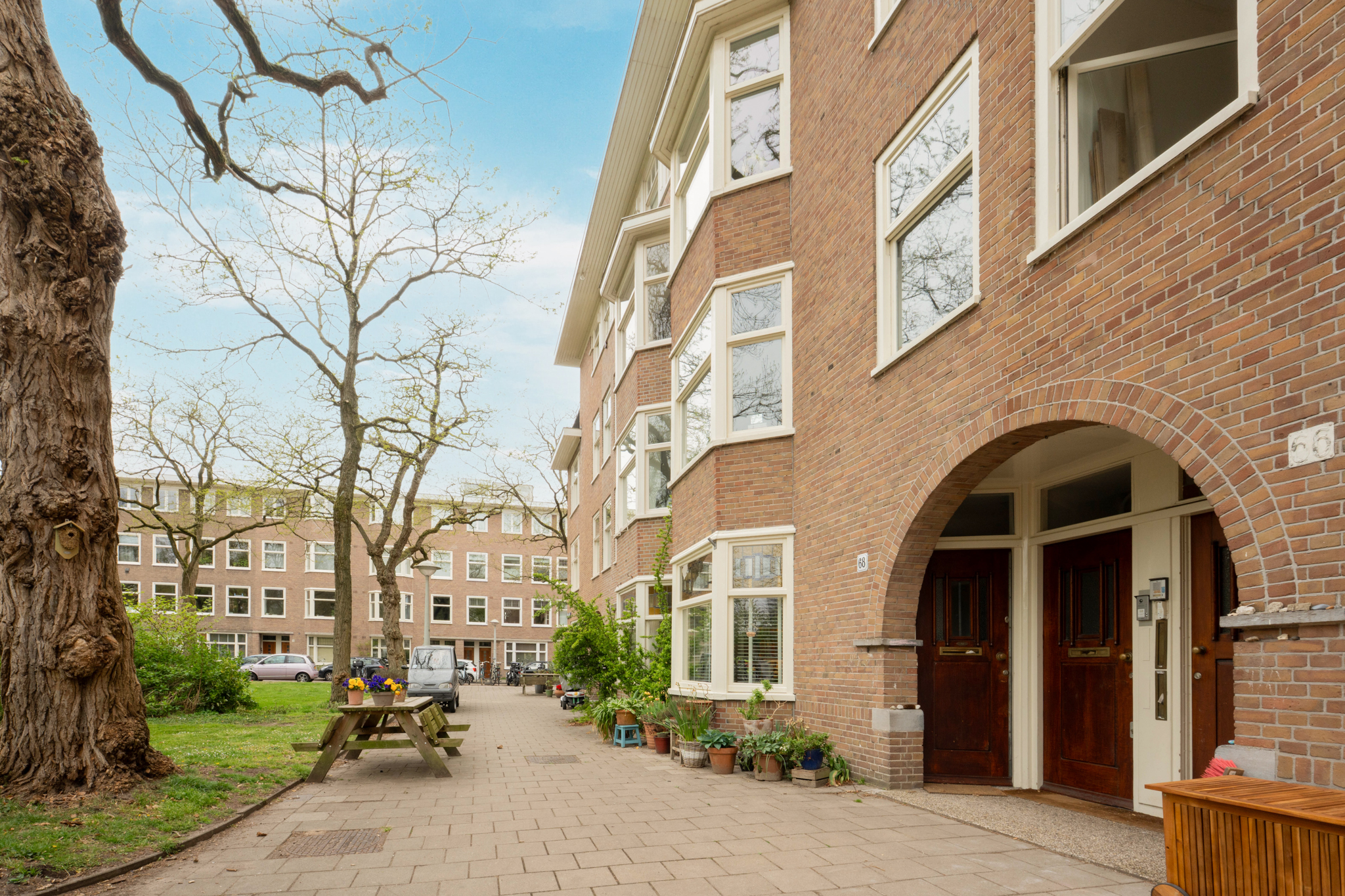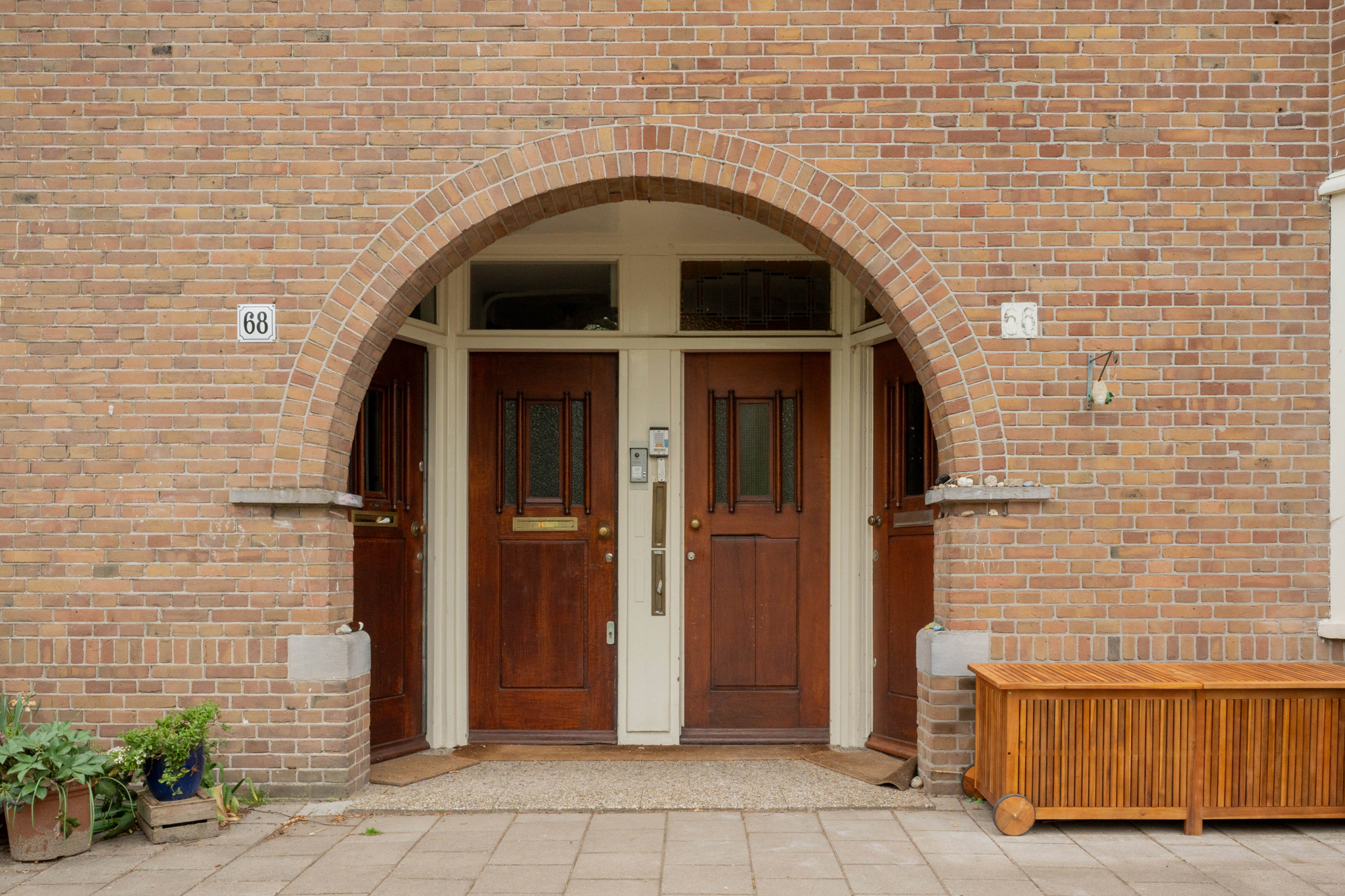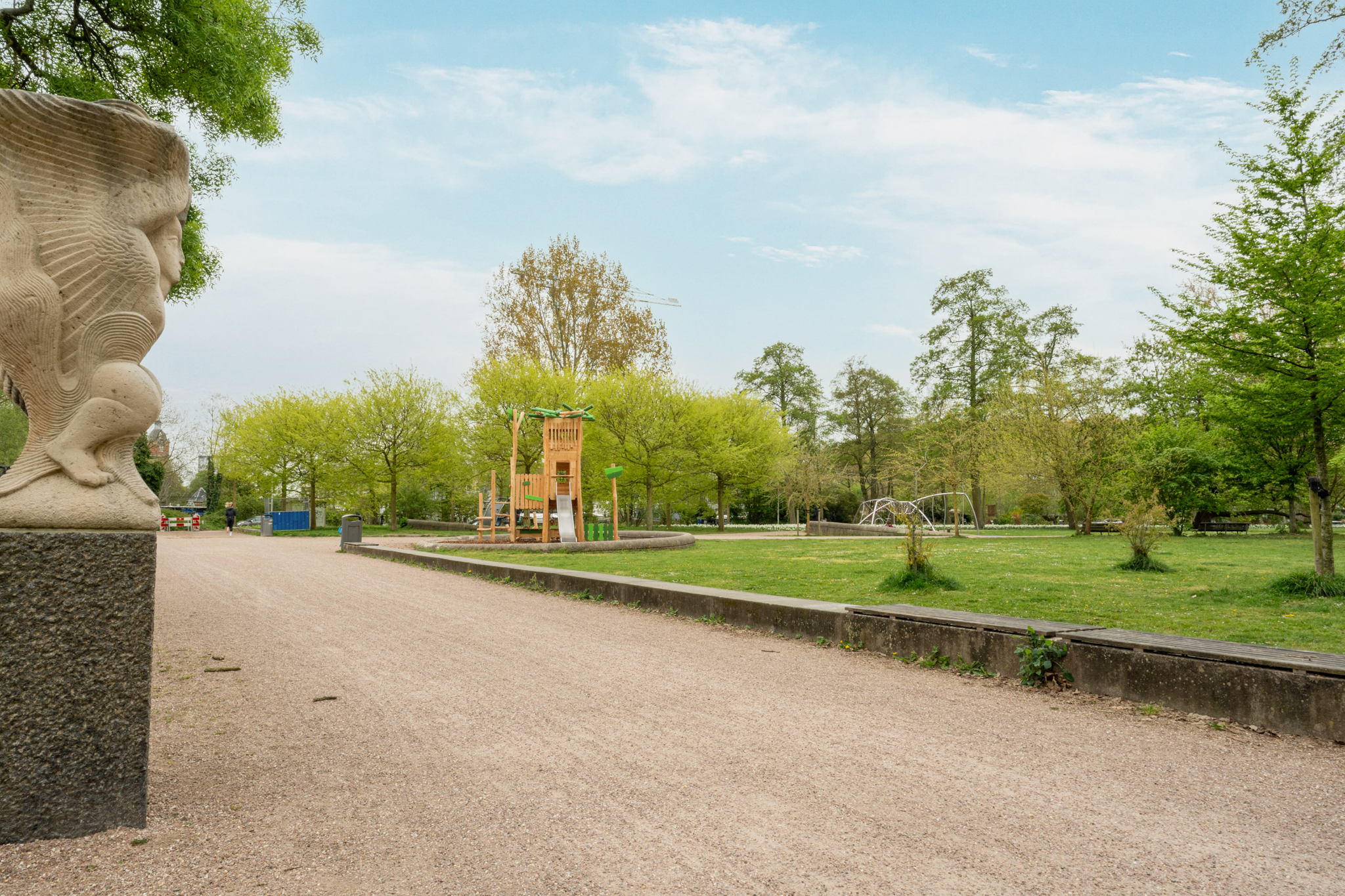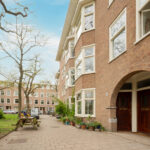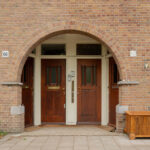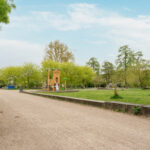President Kennedylaan 66 2
Spacious double upper house of approximately 126 m² with lots of light, four bedrooms and a sunny roof terrace including roof house. The roof house is designed to be used… lees meer
- 126m²
- 4 bedrooms
€ 1.025.000 ,- k.k.
Spacious double upper house of approximately 126 m² with lots of light, four bedrooms and a sunny roof terrace including roof house. The roof house is designed to be used as office/work space! The living floor has an open layout, offering a pleasant combination of space and light. The living room is wonderfully spacious and offers free and wide views. The house is located near the Martin Luther Kingpark in the popular Rivierenbuurt. This top-floor duplex apartment offers a bright and spacious living area, three bedrooms, and a sunny rooftop terrace with a rooftop structure. The main living floor features…
Spacious double upper house of approximately 126 m² with lots of light, four bedrooms and a sunny roof terrace including roof house. The roof house is designed to be used as office/work space! The living floor has an open layout, offering a pleasant combination of space and light. The living room is wonderfully spacious and offers free and wide views. The house is located near the Martin Luther Kingpark in the popular Rivierenbuurt.
This top-floor duplex apartment offers a bright and spacious living area, three bedrooms, and a sunny rooftop terrace with a rooftop structure. The main living floor features an open layout, creating a pleasant combination of space and light. The living room is generously sized and offers wide, unobstructed views. The property is located near the Martin Luther King Park in the popular Rivierenbuurt.
LAYOUT
Shared staircase with only one other residences. Private entrance on the first floor.
SECOND FLOOR
The living floor is generously proportioned and characterised by an open layout with plenty of light. At the rear is the modern kitchen with built-in appliances and access to the balcony. At the front is the spacious living room with unobstructed views of the greenery. The layout offers a clear separation between sitting, dining and cooking areas. The finish is sleek and neat.
In 2016, floors, kitchen and bathroom were renewed.
THIRD FLOOR
Via the internal staircase you reach the third floor. From the central hall, all rooms are accessible. At the back is a spacious bedroom. In addition, there are a separate laundry room (bedroom) with the necessary connections and a separate toilet. The modern bathroom has a walk-in shower, double washbasin. At the front are two well-sized bedrooms. The floor boasts several fitted wardrobes and pleasant natural light in all rooms. A total of four bedrooms.
FOURTH FLOOR
The rooftop level is accessible via a fixed staircase and leads to the rooftop structure and a spacious roof terrace of approximately 45 m². The rooftop structure was built with a permit. The roof house is equipped to be used as office space
LOCATION
President Kennedylaan is a street in the popular Rivierenbuurt in Amsterdam South, around the corner from the Amstel River and near the lively De Pijp area. Ideally located for shops and several supermarkets on Rijnstraat and Van Woustraat. Numerous restaurants, specialty shops, schools, daycare centers, medical services, and sports facilities are all close by.
Public transport (bus, train/metro, and tram) is easily accessible on foot. The location is also excellent for car travel, with ample parking in front of the building. The arterial roads connecting to the A2 and A10 ring roads are easy to reach. Within minutes you can be in the city center, at the RAI Convention Center, the Zuidas business district, or Martin Luther King Park.
HOMEOWNERS’ ASSOCIATION
The VvE (Homeowners’ Association) of President Kennedylaan 66 consists of 3 apartment rights (all residential). Monthly service charges are approximately €100 , and the VvE is self-managed.
GROUND LEASE
On March 11, 2022, the seller switched from continuous to perpetual leasehold. The ground rent has been fixed.
The current term runs from March 11, 2021, through February 15, 2059. The annual ground rent is currently €1,400.21 and is indexed annually.
NEN CLAUSE
The usable floor area has been calculated in accordance with the NEN 2580 standard as established by the industry. Therefore, the stated area may differ from comparable properties and/or previous references. This mainly relates to the (new) calculation method. The buyer declares to have been sufficiently informed about this standard. The seller and their agent have done their utmost to calculate the correct surface area and volume based on their own measurements and have supported this by including floor plans with dimensions. If the dimensions do not fully match the standard, the buyer accepts this. The buyer has been given sufficient opportunity to verify the measurements independently. Any differences in the stated size do not entitle either party to any claims or price adjustments. The seller and their agent accept no liability in this matter.
PARTICULARS
- Double upper house of approx. 126 m² with spacious roof terrace of approx. 39 m² and balconyof circa 6 m²(measurement report available);
- Practical flat with 4 bedrooms;
- Spacious living room with free and wide views;
- Service costs are monthly € 100;
- Energy label C;
- Fully double glazed windows and central heating system;
- Small-scale VvE with 3 members (all houses);
- Popular location near the Amstel River and the Pijp area;
- Good accessibility by public transport and car, quickly in and out of the city;
- Perpetual ground lease secured: period runs from 11 March 2021 to 15 February 2059. Annual canon currently stands at €1,400.21 and is indexed annually;
- Ageing clause, asbestos clause and NEN clause apply.
Transfer of ownership
- Status Verkocht
- Acceptance In overleg
- Asking price € 1.025.000 k.k.
Layout
- Living space ± 126 m2
- Number of rooms 5
- Number of bedrooms 4
- Number of stories 3
- Number of bathrooms 1
- Bathroom amenities Douche, wastafel, wastafelmeubel, inloopdouche
Energy
- Energy label C
- Insulation Dubbel glas
- Heating Cv ketel
- Hot water Cv ketel
- Boiler type Gas
- Boiler year of construction 2016
- Energy end date 2034-09-17
Construction shape
- Year of construction 1934
- Building type Appartement
- Location Vrij uitzicht
Other
- Maintenance inside Goed
- Maintenance outside Goed
- Particularities Beschermd stads of dorpsgezicht
- Permanent habitation Ja
- Current usage Woonruimte
- Current destination Woonruimte
Cadastral data
- Township Amsterdam
- Section V
- Property Erfpacht
- Lot number 11247
- Index 3
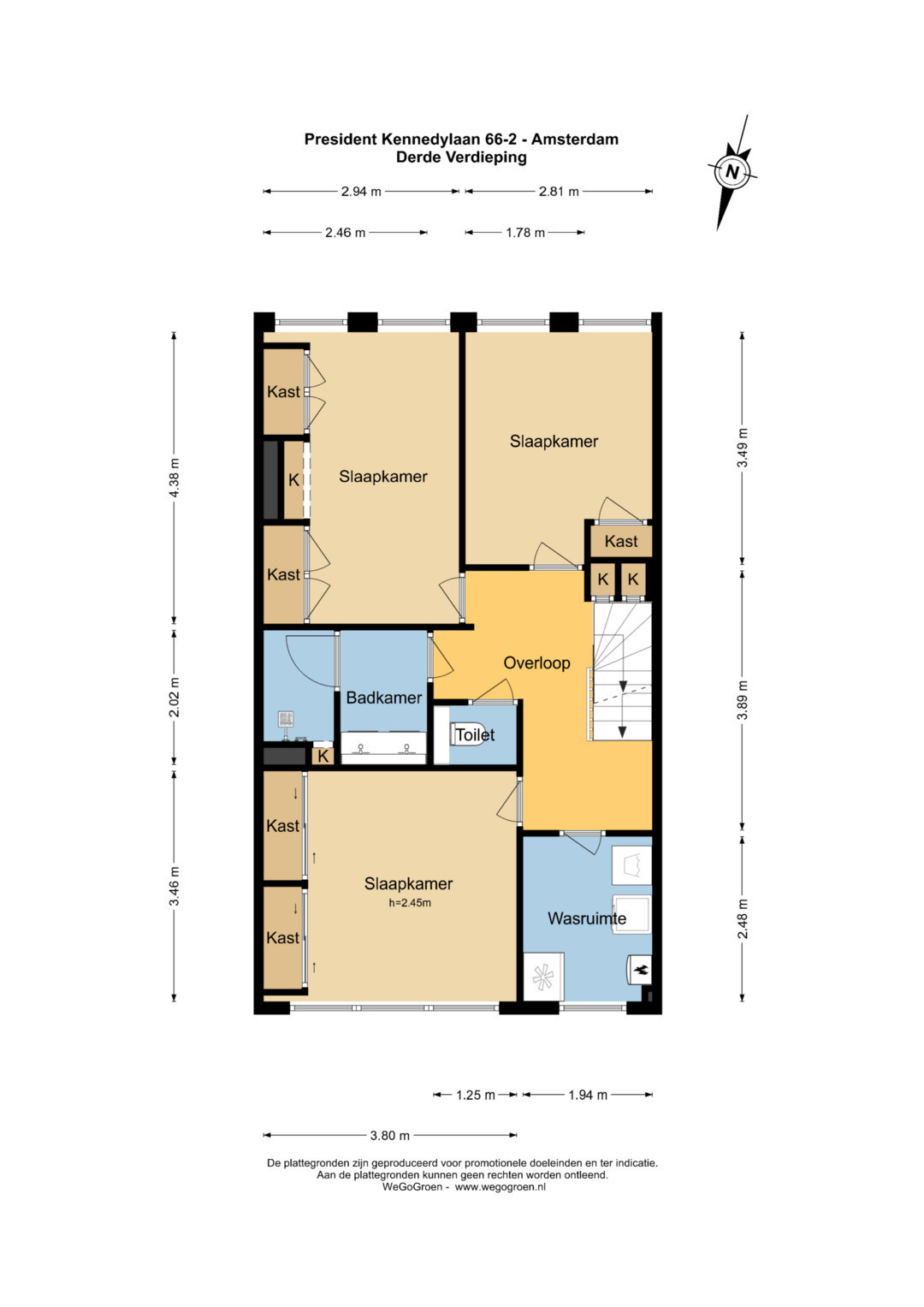
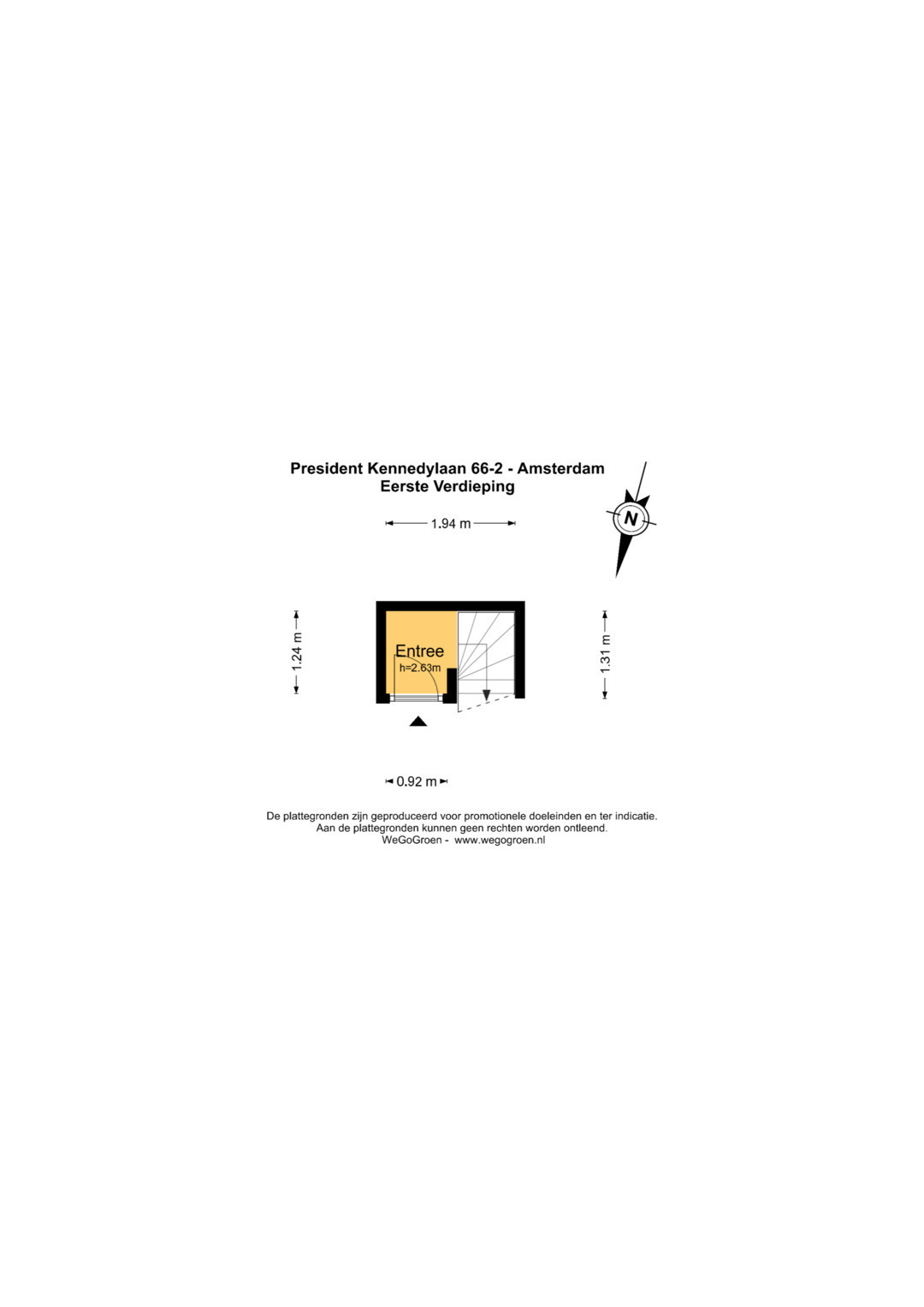
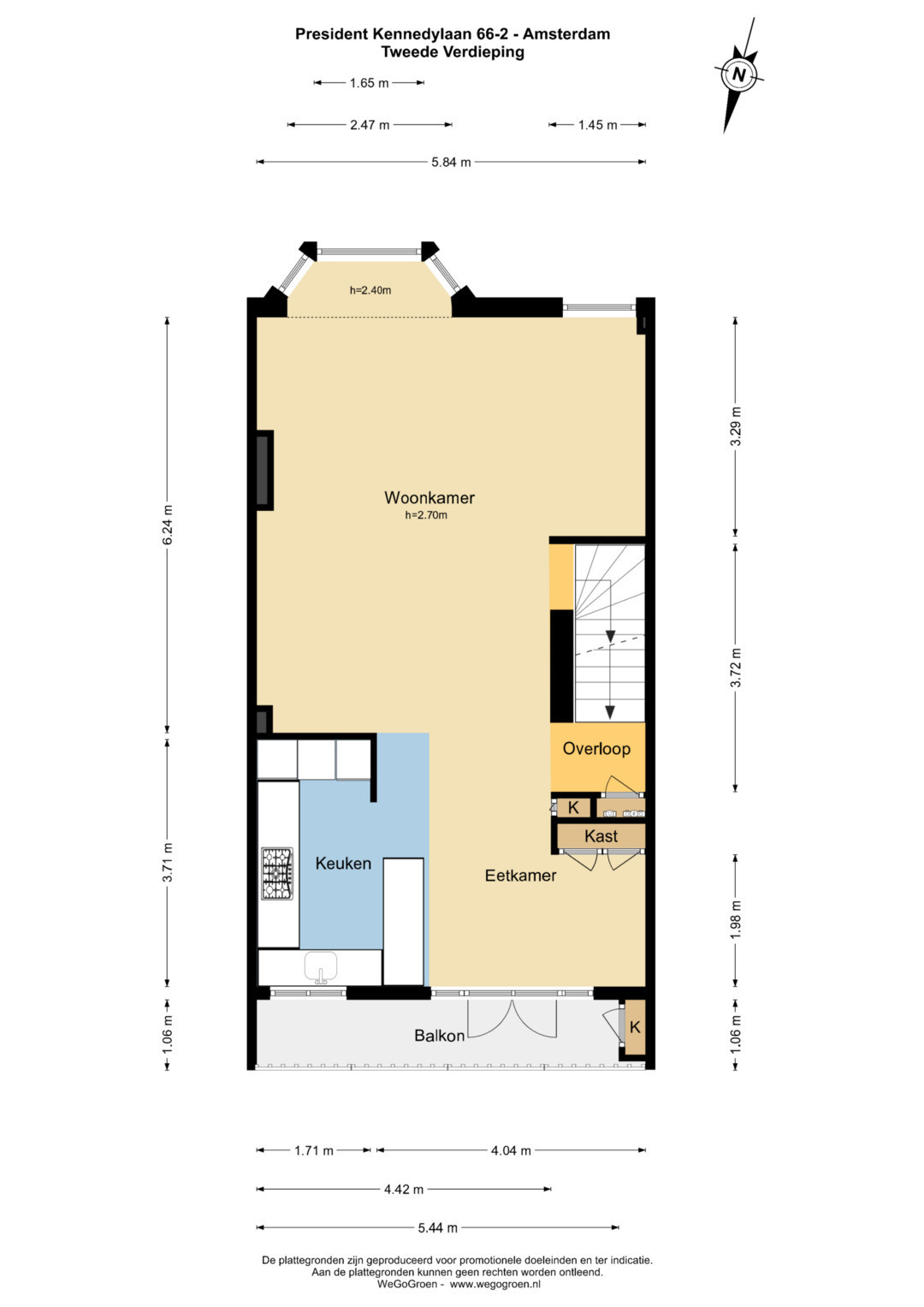
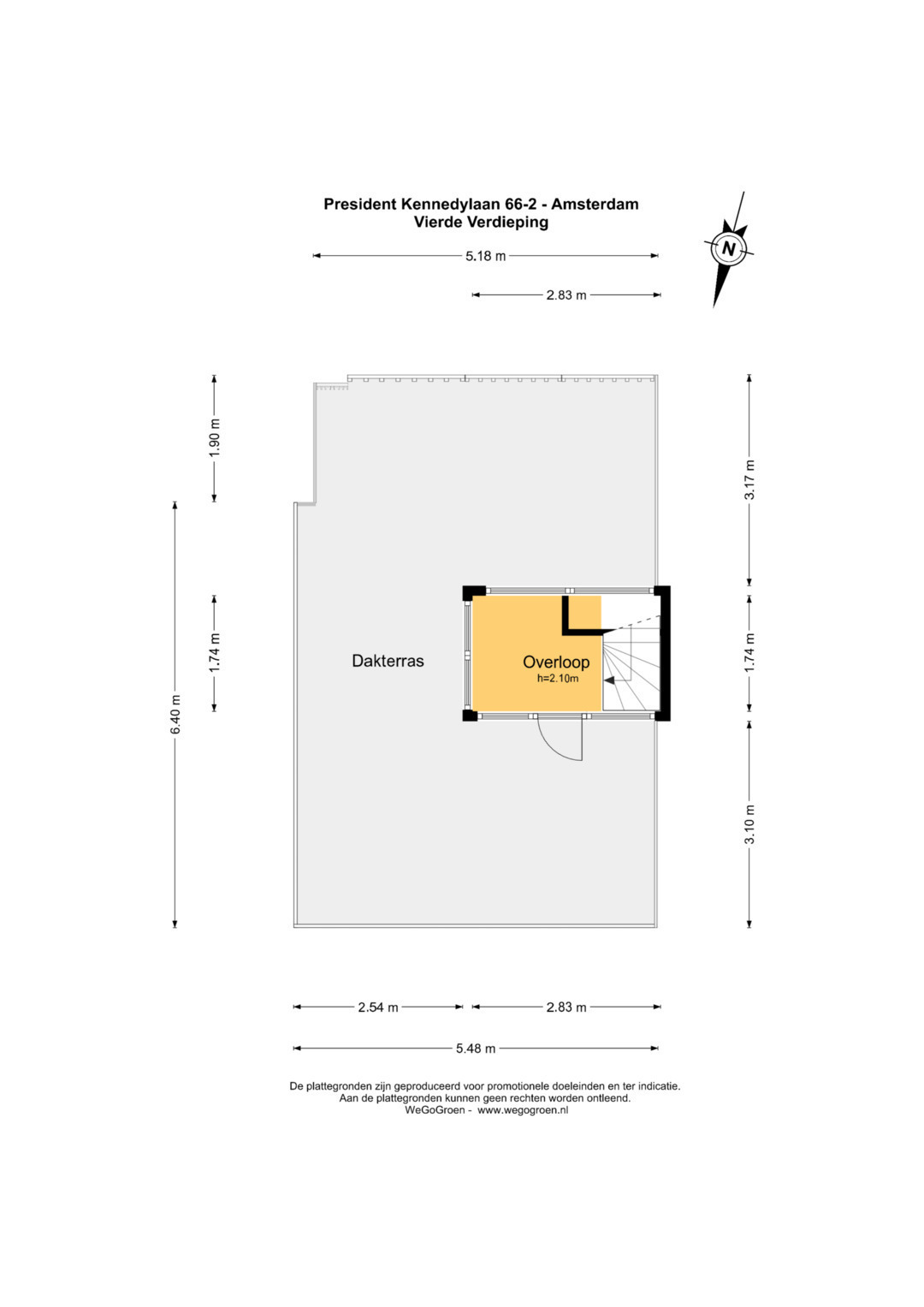
Please fill out the form below and we will be in touch as soon as possible.
