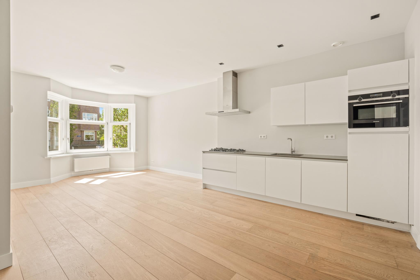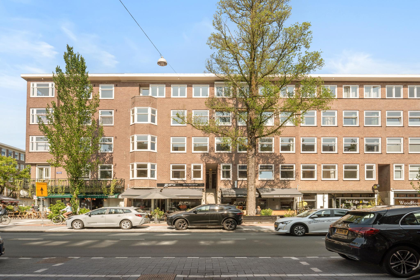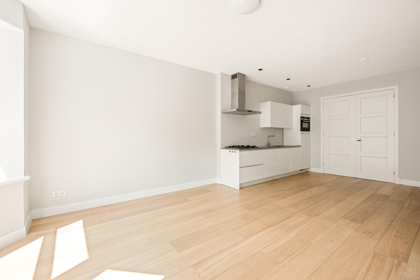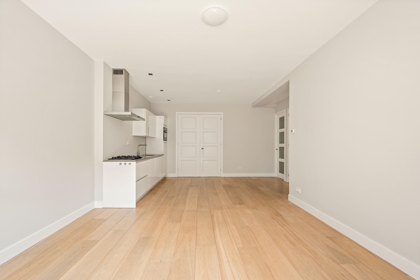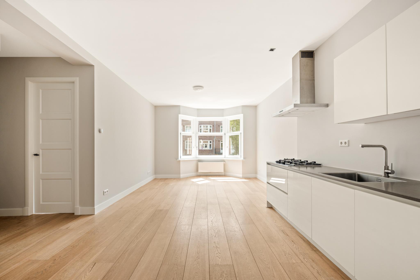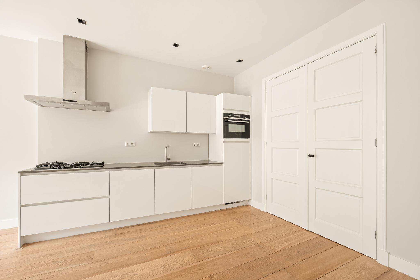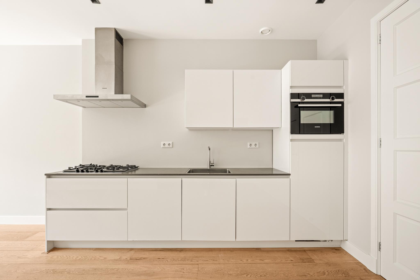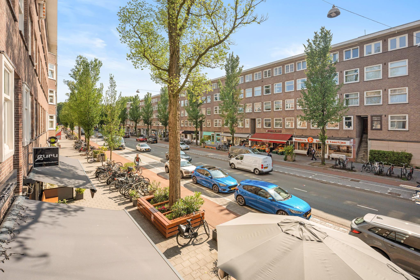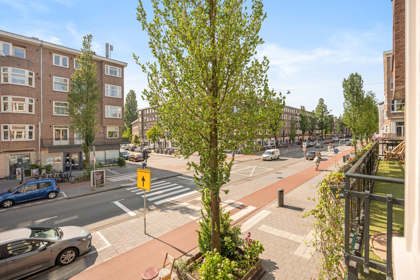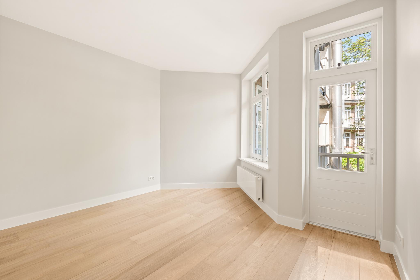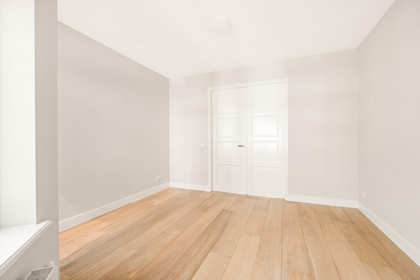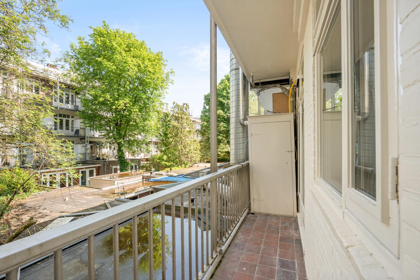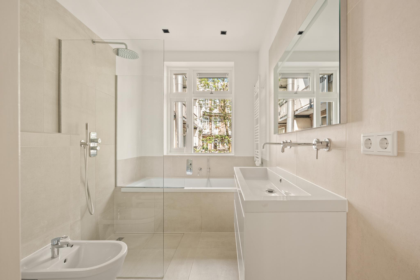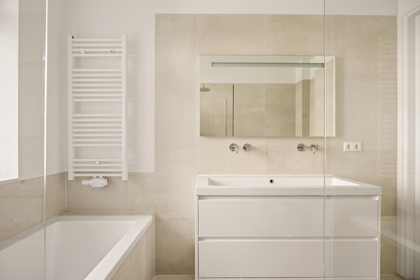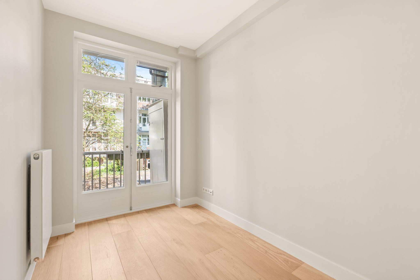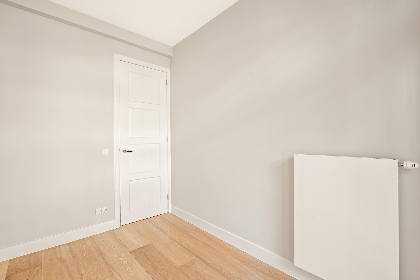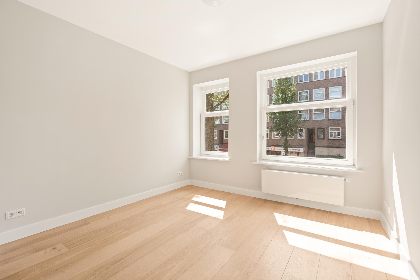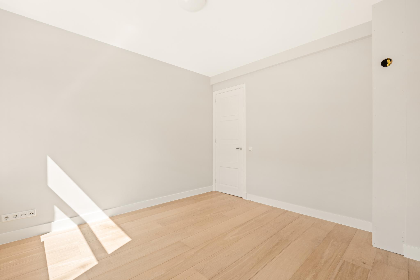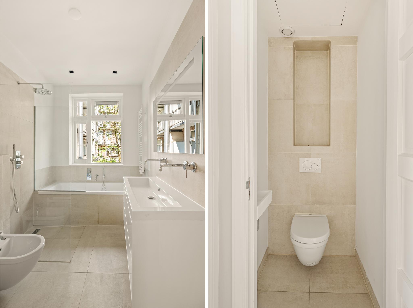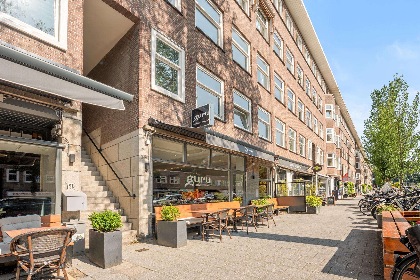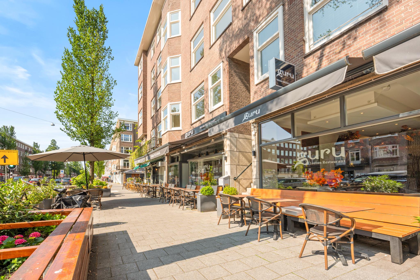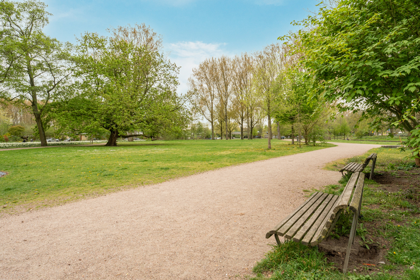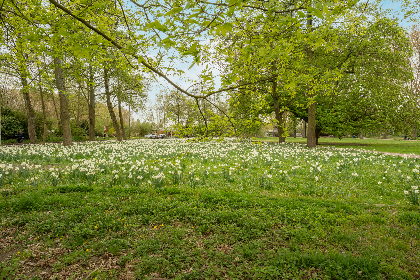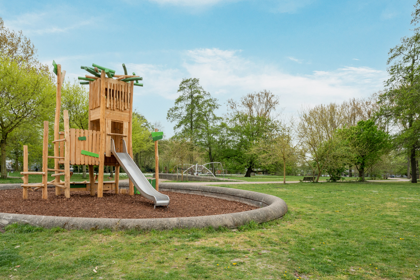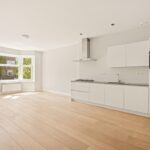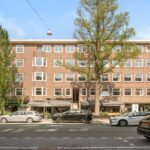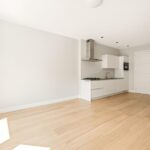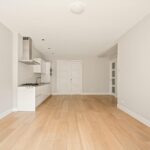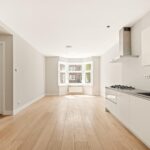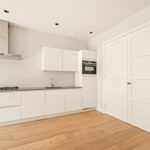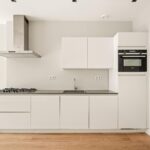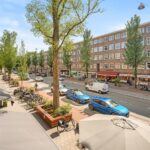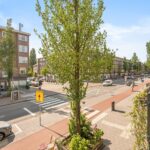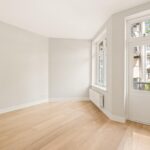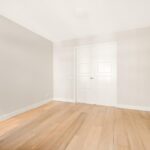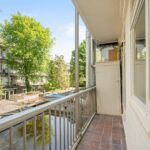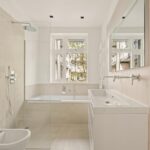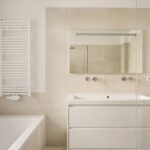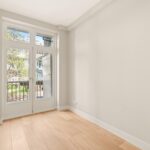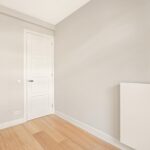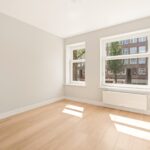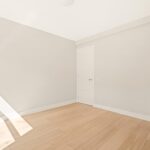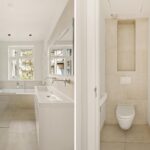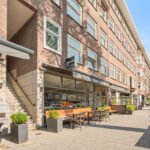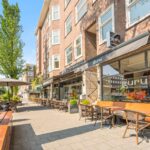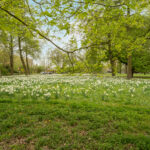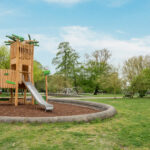Rijnstraat 159 1
Renovated 4-room apartment of approx. 78 m² with private entrance and sunny balcony. This well-designed and efficiently laid-out apartment features a bright living area with open kitchen, three (bed)rooms, and… lees meer
- 78m²
- 3 bedrooms
€ 649.000 ,- k.k.
Renovated 4-room apartment of approx. 78 m² with private entrance and sunny balcony. This well-designed and efficiently laid-out apartment features a bright living area with open kitchen, three (bed)rooms, and a spacious bathroom. The property has an energy label C. LAYOUT Open porch with private entrance. First Floor Entrance hall, bright living room with bay window and open kitchen. The kitchen is equipped with a 5-burner gas stove, extractor hood, combination oven/microwave, dishwasher, and a refrigerator with freezer compartment. A spacious bedroom is located at the front of the apartment. Double doors lead to an additional room at the rear,…
Renovated 4-room apartment of approx. 78 m² with private entrance and sunny balcony. This well-designed and efficiently laid-out apartment features a bright living area with open kitchen, three (bed)rooms, and a spacious bathroom. The property has an energy label C.
LAYOUT
Open porch with private entrance.
First Floor
Entrance hall, bright living room with bay window and open kitchen. The kitchen is equipped with a 5-burner gas stove, extractor hood, combination oven/microwave, dishwasher, and a refrigerator with freezer compartment.
A spacious bedroom is located at the front of the apartment.
Double doors lead to an additional room at the rear, suitable as a bedroom or lounge, with direct access to the sunny balcony. Hallway gives access to the generous bathroom and separate toilet. The bathroom includes a vanity unit with double taps and illuminated mirror, a bathtub with hand shower, walk-in shower, toilet, and bidet. The ceiling features built-in spotlights.A second bedroom is accessible from the hallway, with double doors opening onto the balcony.
The central heating system (Intergas HRE, 2020) is concealed in the balcony cabinet. A built-in cupboard under the stairs offers additional storage and space for a washing machine.
The floors throughout the apartment are finished with attractive (wide) oak floorboards. All windows are fitted with double glazing.
LOCATION
The apartment is located in the Rivierenbuurt, a safe, lively, and child-friendly neighbourhood. A wide range of amenities are close by, including shops, public transport, and major roads. You can cycle to the city centre in 10 minutes and walk to the Martin Luther King Park in just a few minutes – known for hosting the popular theatre festival "De Parade."
Nearby you'll find sports facilities including De Mirandabad swimming pool, the Amstel River, and the beautiful Amstelpark for nature and relaxation.
Excellent connections to motorways A2 and A10. Amsterdam Amstel and RAI stations are also close by, offering quick links to Schiphol Airport.
OWNERS’ ASSOCIATION (VvE)
The building is currently being legally subdivided into apartment rights, in line with municipal standards. The subdivision permit has been granted, and the ground lease will also be split accordingly. The VvE administration will be managed by Delair Vastgoed Beheer B.V.. Monthly service charges are yet to be determined; estimated at approx. € 150 per month.
NEN CLAUSE
The usable floor area has been calculated in accordance with the industry-standard NEN 2580. As a result, it may differ from comparable properties or earlier references due to this (new) calculation method.
The buyer acknowledges being sufficiently informed about this norm. Seller and their estate agent have made every effort to calculate the correct floor area and volume based on their own measurements and supported by floor plans with dimensions. If measurements deviate from the NEN standard, the buyer accepts this.
The buyer has had ample opportunity to verify or commission verification of these measurements. Differences in the stated size and measurements will not entitle either party to compensation or price adjustment. The seller and agent accept no liability in this regard.
DETAILS
- Renovated upper-floor apartment of approx. 78 m² (measurement report available);
- Private entrance and sunny balcony;
- Practical layout with bright living room, 3 (bed)rooms, and spacious bathroom;
- Fully double glazed and central heating (Intergas HRE, 2020);
- Energy label C;
- Situated on municipal leasehold land; ground rent to be split;
- Subject to irrevocable subdivision permit and leasehold splitting;
- Owners' association to be managed by Delair Vastgoed Beheer B.V.;
- Sale subject to age clause, asbestos clause, NEN clause, “as is where is” clause, and non-owner-occupancy declaration;
- Project notary: Hartman LMH.
Transfer of ownership
- Status Verkocht
- Acceptance In overleg
- Asking price € 649.000 k.k.
Layout
- Living space ± 78 m2
- Number of rooms 4
- Number of bedrooms 3
- Number of stories 1
- Number of bathrooms 1
- Bathroom amenities Ligbad, toilet, bidet, dubbele wastafel, wastafelmeubel, inloopdouche
Energy
- Energy label C
- Insulation Dubbel glas
- Heating Cv ketel
- Hot water Cv ketel
- Boiler type Gas
- Boiler year of construction 2020
- Energy end date 2033-04-20
Construction shape
- Year of construction 1935
- Building type Appartement
Storage room
- Shed / storage Inpandig
Other
- Maintenance inside Goed
- Maintenance outside Goed
- Particularities Beschermd stads of dorpsgezicht
- Permanent habitation Ja
- Current usage Woonruimte
- Current destination Woonruimte
Cadastral data
- Township Amsterdam
- Section V
- Property Erfpacht
- Lot number 7618
- Index 2
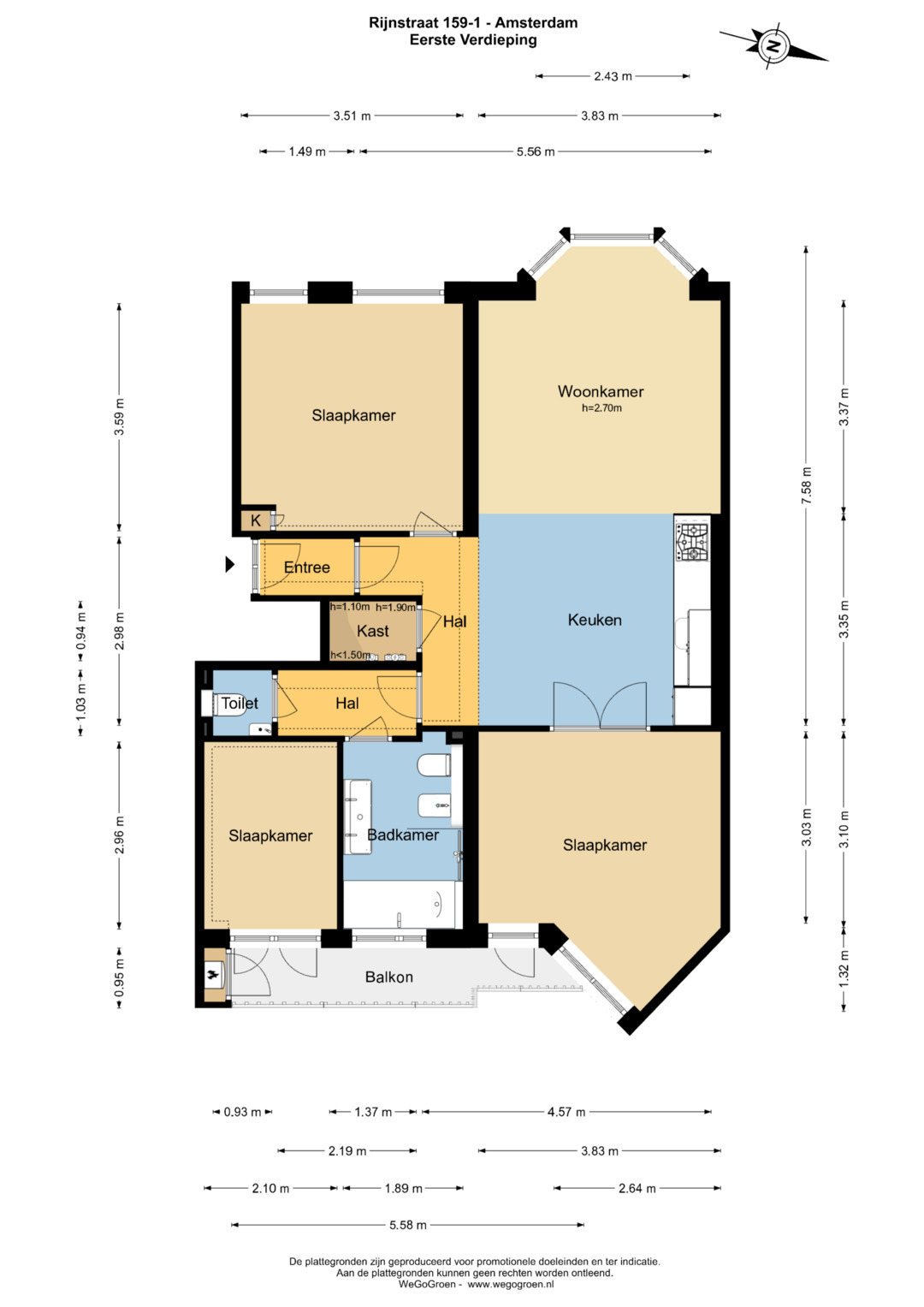
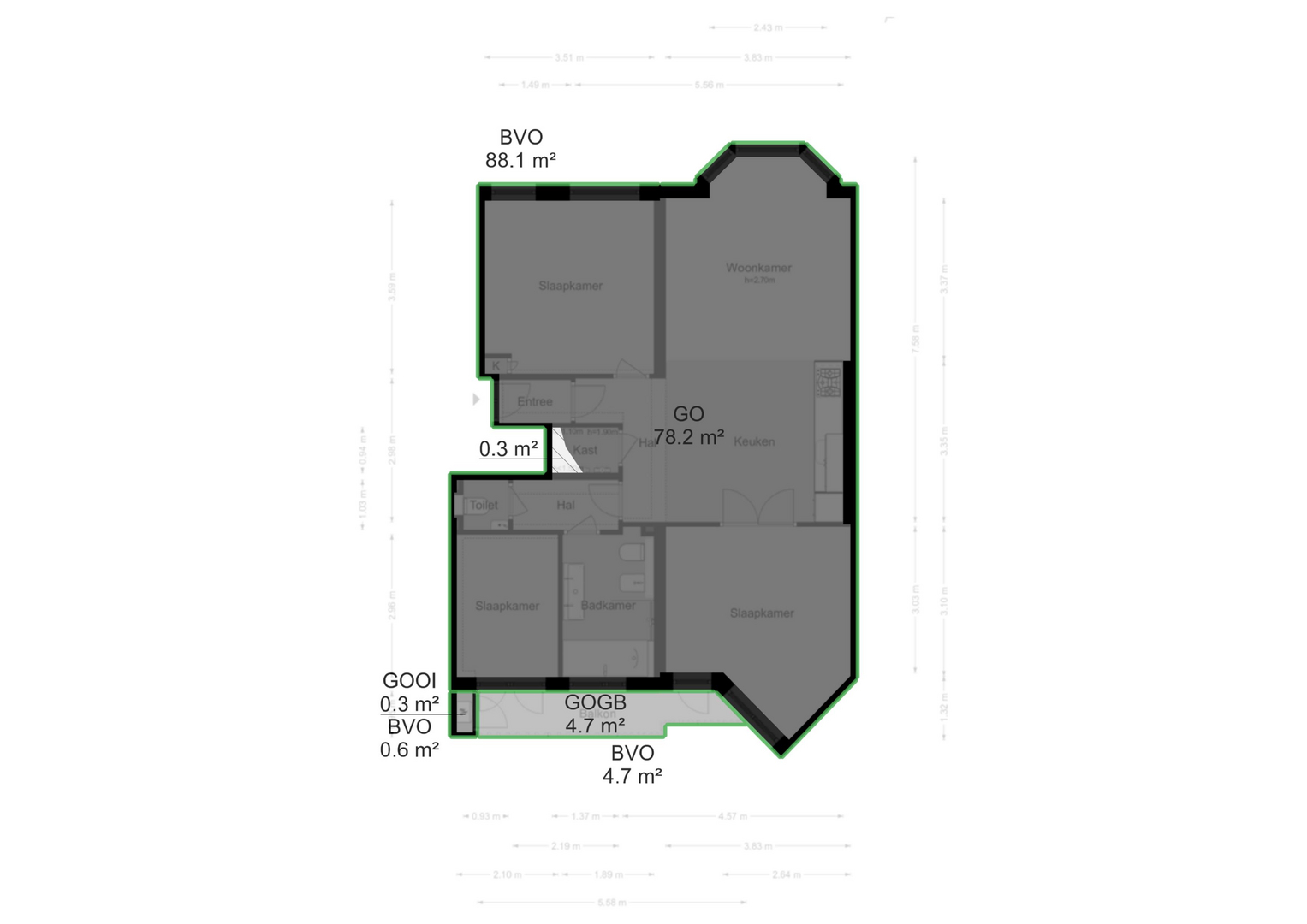
Please fill out the form below and we will be in touch as soon as possible.
