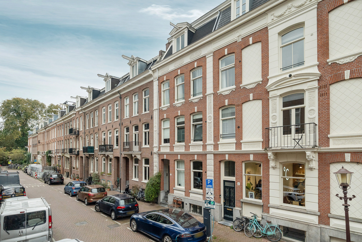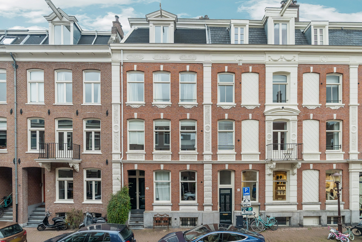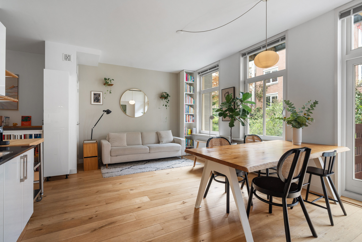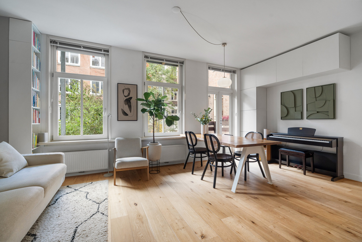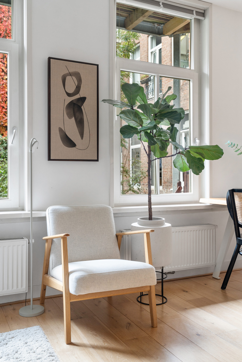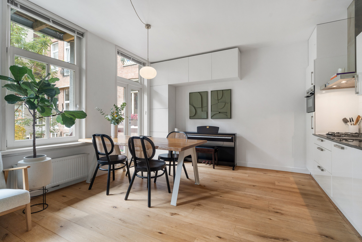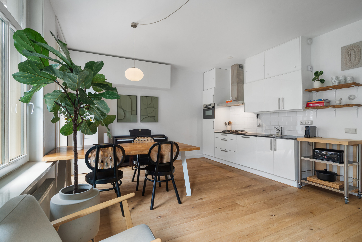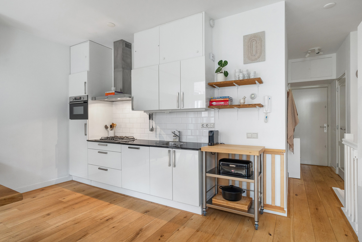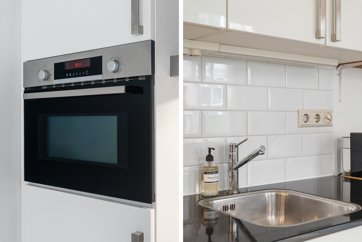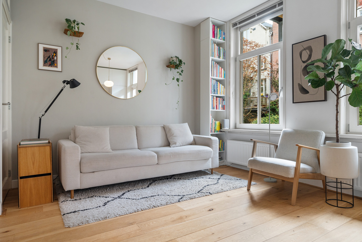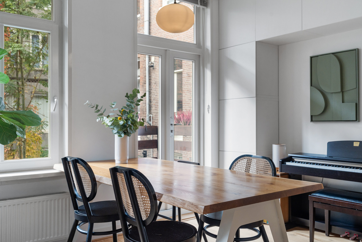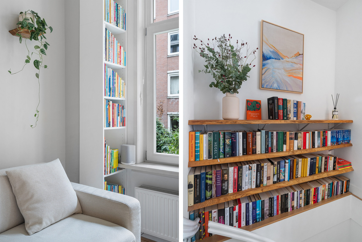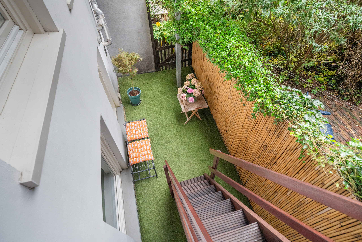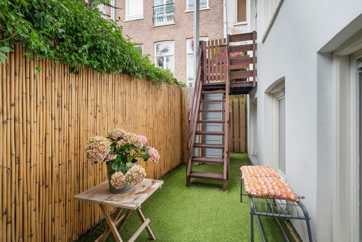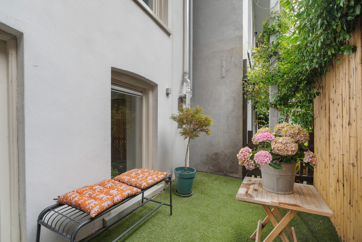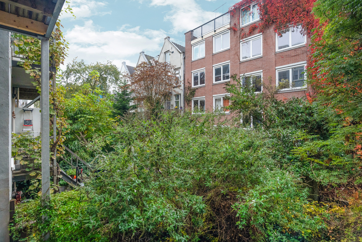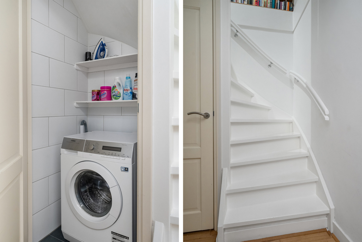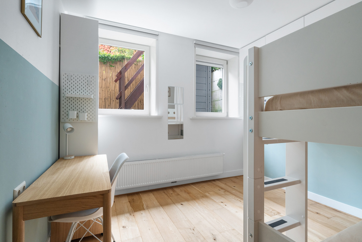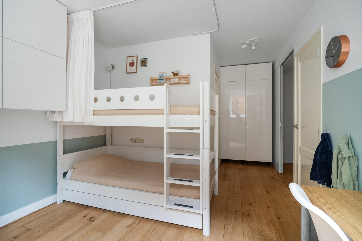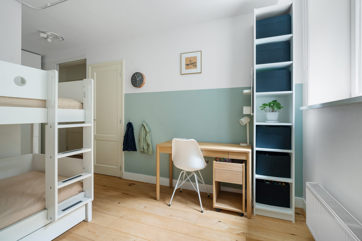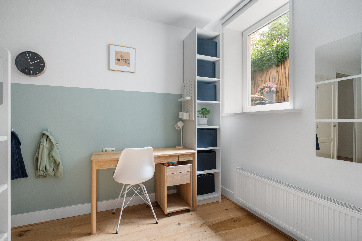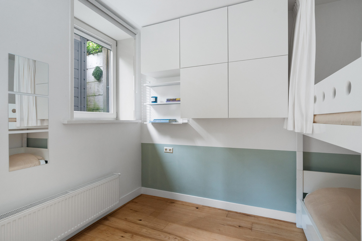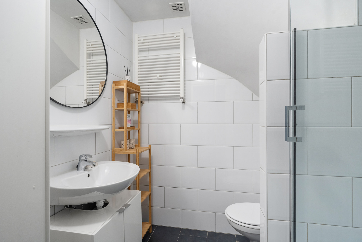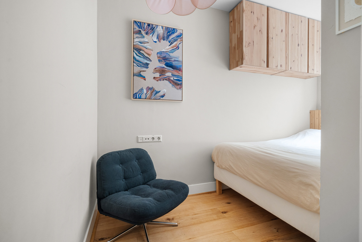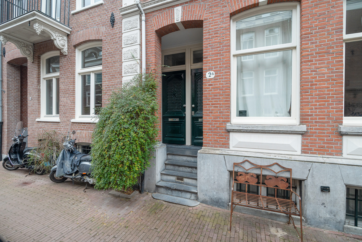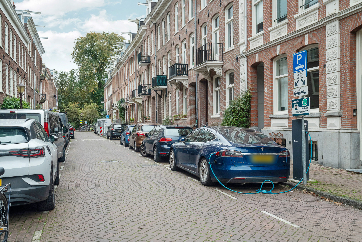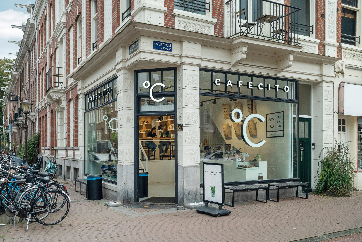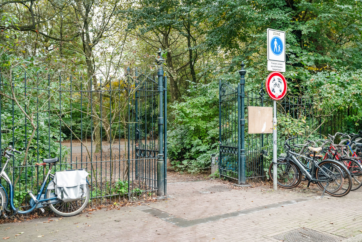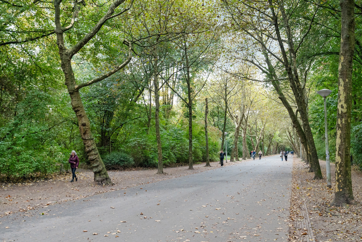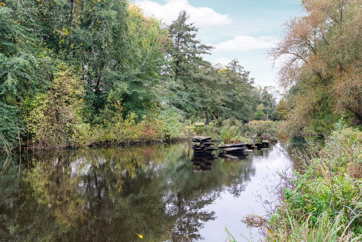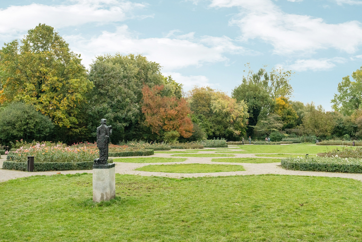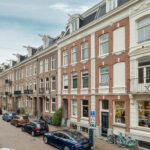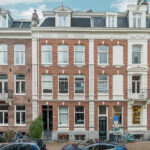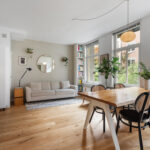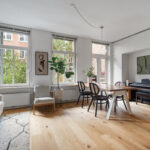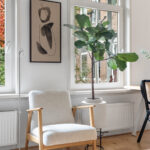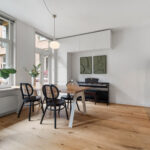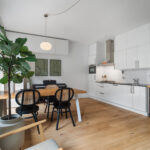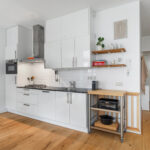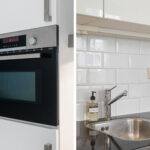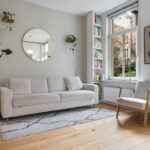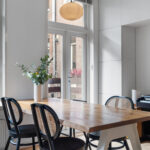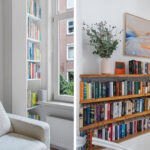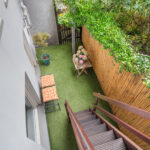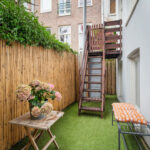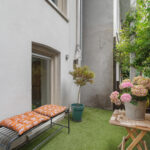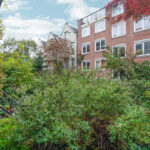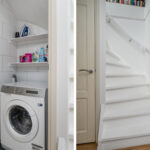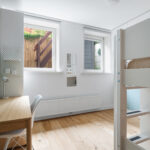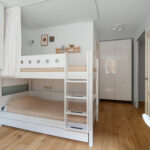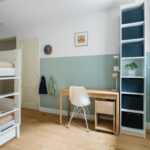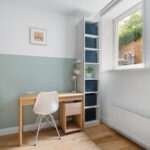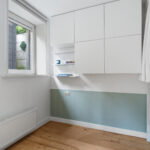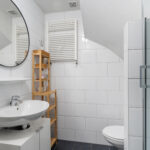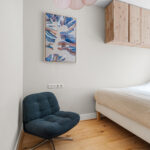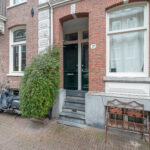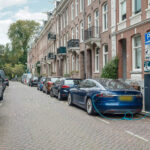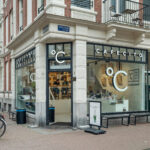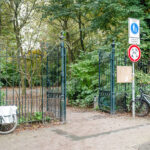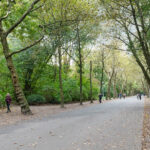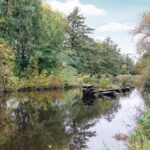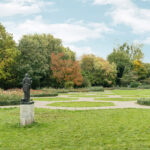Saxenburgerstraat 2 A ha
Well-maintained double ground-floor apartment of approximately 61 m². Ideally located in a quiet, low-traffic street in Oud-West, with direct access to the Vondelpark. This comfortable home features a spacious living… lees meer
- 61m²
- 2 bedrooms
€ 575.000 ,- k.k.
Well-maintained double ground-floor apartment of approximately 61 m². Ideally located in a quiet, low-traffic street in Oud-West, with direct access to the Vondelpark. This comfortable home features a spacious living area, two bedrooms, a well-kept city garden, and an energy label A. The property stands on freehold land, and the foundation has been renewed. LAYOUT Open portico. Shared entrance for two apartments from the bel-etage (first elevated floor). Bel-etage (rear side) Hallway with wardrobe space and overhead storage. Separate toilet. Spacious living room with open kitchen at the rear of the building. The kitchen is equipped with a four-burner gas…
Well-maintained double ground-floor apartment of approximately 61 m². Ideally located in a quiet, low-traffic street in Oud-West, with direct access to the Vondelpark. This comfortable home features a spacious living area, two bedrooms, a well-kept city garden, and an energy label A. The property stands on freehold land, and the foundation has been renewed.
LAYOUT
Open portico. Shared entrance for two apartments from the bel-etage (first elevated floor).
Bel-etage (rear side)
Hallway with wardrobe space and overhead storage. Separate toilet. Spacious living room with open kitchen at the rear of the building. The kitchen is equipped with a four-burner gas stove, extractor hood, combination oven/microwave, refrigerator with freezer compartment, dishwasher, and central heating system.
From the living room, double doors and a wooden staircase provide access to the west-facing city garden, complete with storage cabinet and electricity connection. The staircase in the entrance hall leads to the souterrain (lower ground floor).
Souterrain (rear side)
Landing with storage cupboard under the stairs and washing machine connection. Access to the bathroom and two bedrooms. The bathroom features a washbasin with cabinet, toilet, and shower. All floors throughout the apartment are finished with beautiful oak floorboards. The souterrain is a fully functional living level with ample natural light and a ceiling height of approximately 2.55 m.
The property underwent a complete renovation in 2009/2010 and has been meticulously maintained ever since. The foundation of the building has been renewed, and the home holds an energy label A, valid until 26 September 2035 (fully double-glazed windows and central heating system).
SELLERS’ PERSONAL NOTE
For ten years we have lived here with great pleasure. We’ve loved the lively neighborhood combined with the peaceful home feeling this apartment provides. Having direct access to the Vondelpark has always felt like a true luxury. We hope the next residents will enjoy this home as much as we have!
LOCATION & ACCESSIBILITY
The property is located in a popular and central part of vibrant Oud-West, on Saxenburgerstraat, a quiet and low-traffic street literally bordering the green and lively Vondelpark. The neighborhood is known for its many charming home décor stores, delis, wine shops, supermarkets, cozy restaurants, cafés, and a quality gym—all within walking distance.
Nearby are the Overtoom, Jan Pieter Heijestraat, and Kinkerstraat with the Ten Katemarkt and De Hallen complex, offering an array of trendy shops, eateries, and daily amenities. The Museum Quarter, P.C. Hooftstraat, and Concertgebouw are also close by.
There are excellent public transport connections (buses and trams) nearby, and by car you can easily access both the city center and main highways.
HOMEOWNERS’ ASSOCIATION (VvE)
The building was legally divided into five apartment rights in January 2010 (all residential).
Monthly service costs are €81.51, and the VvE is professionally managed by Delair VvE Beheer. A multi-year maintenance plan (2022–2031) is available.
NEN CLAUSE
The usable area has been calculated in accordance with the NEN 2580 measurement standard. Surface areas may therefore differ from older references or other properties, due to this (newer) method of calculation. The buyer declares to be sufficiently informed about this measurement standard. The seller and broker have made every effort to calculate the correct area and volume based on their own measurements and provide supporting floor plans. Should the measurements deviate, the buyer accepts this. Any differences in stated surface area or size will not entitle either party to any claims or price adjustments. The seller and broker accept no liability in this regard.
PARTICULARS
- Attractive ground-floor apartment of approx. 61 m² (measurement report available);
- Spread over two living levels at the rear of the building;
- Includes a spacious living room with open kitchen and two bedrooms;
- Well-maintained west-facing city garden;
- Toilets on both floors;
- Renewed building foundation;
- Building legally divided in 2010 into five residential apartment rights;
- Healthy and active homeowners’ association - monthly fee € 81.51;
- Professionally managed by Delair VvE Beheer;
- Characteristic building designated as a Municipal Monument;
- Popular and central location in Oud-West;
- Quiet, low-traffic street with direct access to the Vondelpark;
- Freehold land (no ground lease);
- Project notary: Buma Algera, Amsterdam.
Transfer of ownership
- Status Verkocht onder voorbehoud
- Acceptance In overleg
- Asking price € 575.000 k.k.
Layout
- Living space ± 61 m2
- External storage space ± 1 m2
- Number of rooms 3
- Number of bedrooms 2
- Number of stories 2
- Number of bathrooms 1
- Bathroom amenities Toilet, douche, wastafelmeubel
Energy
- Energy label A
- Insulation Dubbel glas
- Heating Cv ketel
- Hot water Cv ketel
- Boiler type Gas
- Boiler year of construction 2009
- Energy end date 2035-09-26
Outdoor area
- Main garden Achtertuin
- Surface of main garden 14 m2
- Location main garden West
- Garden quality Verzorgd
Construction shape
- Year of construction 1881
- Building type Appartement
- Location Aan park, aan rustige weg
Storage room
- Shed / storage Vrijstaand kunststof
- Number of sheds / storerooms 1
Other
- Maintenance inside Goed
- Maintenance outside Goed
- Particularities Monument, beschermd stads of dorpsgezicht
- Permanent habitation Ja
- Current usage Woonruimte
- Current destination Woonruimte
Cadastral data
- Township Amsterdam
- Section U
- Property Volle eigendom
- Lot number 10940
- Index 2
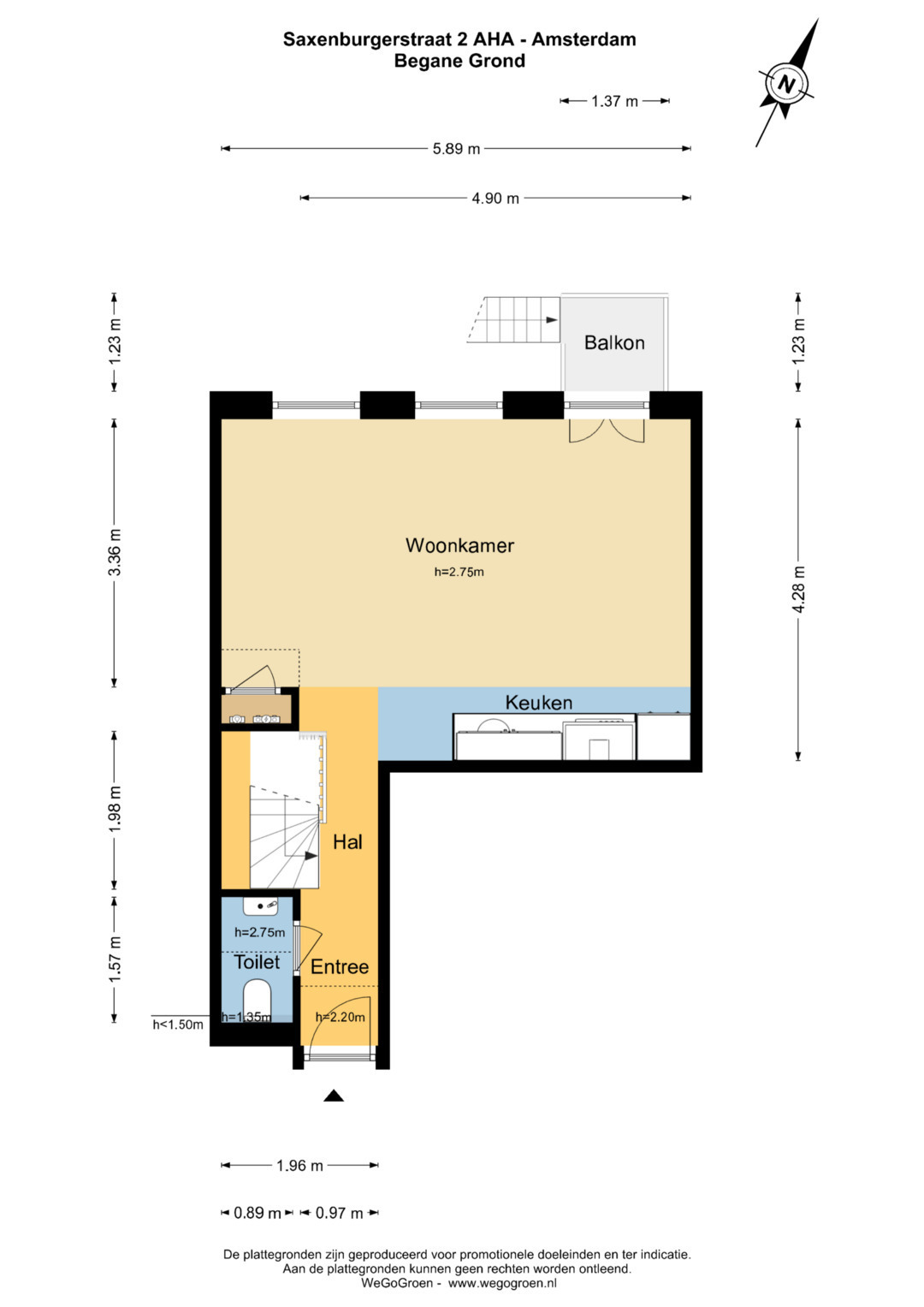
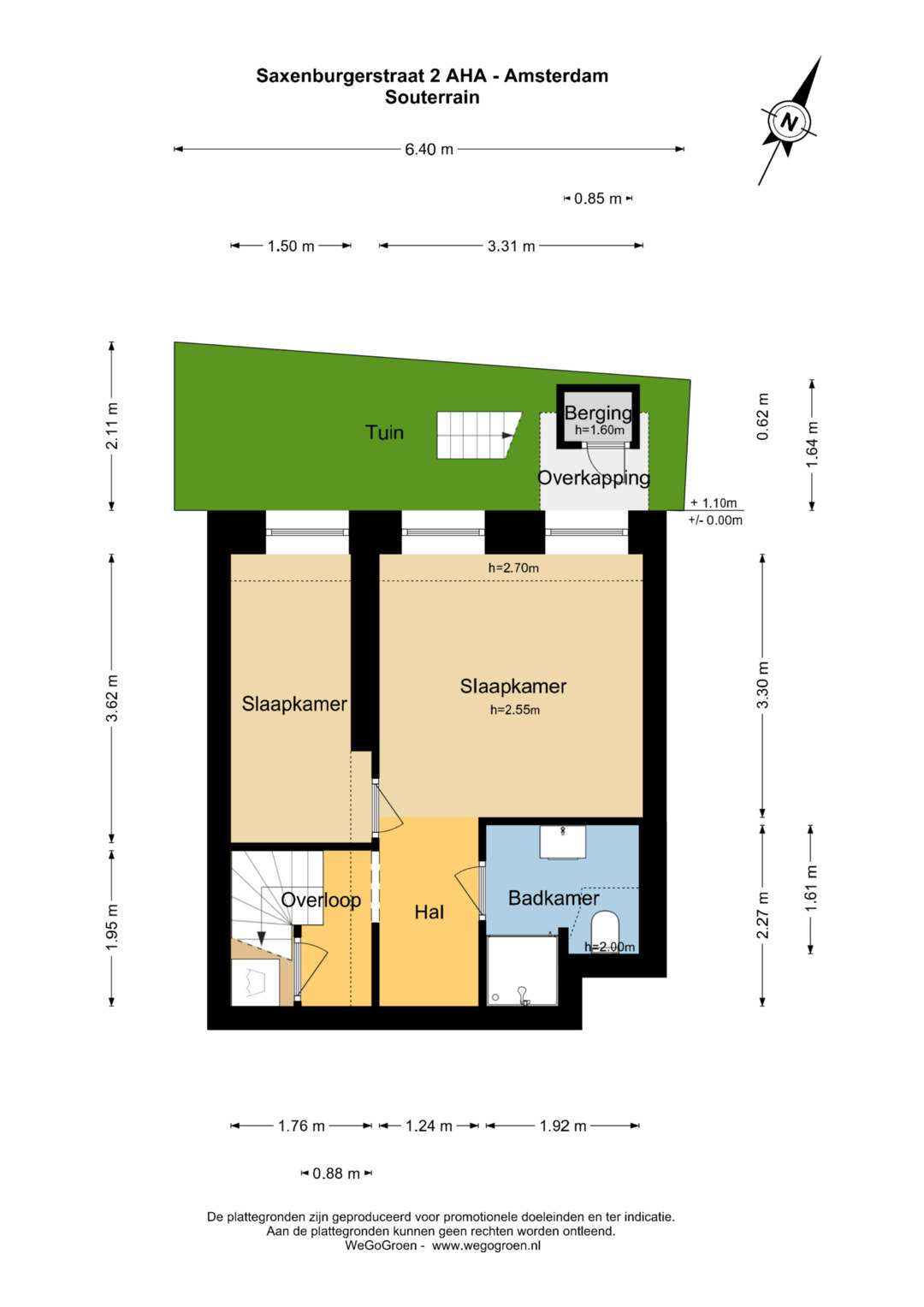
Please fill out the form below and we will be in touch as soon as possible.
