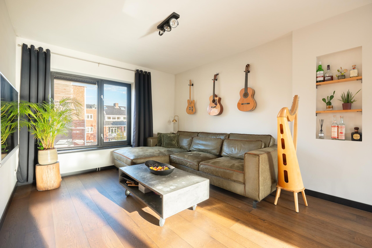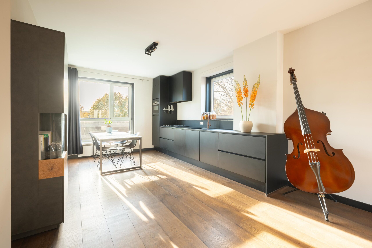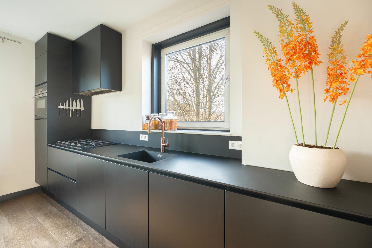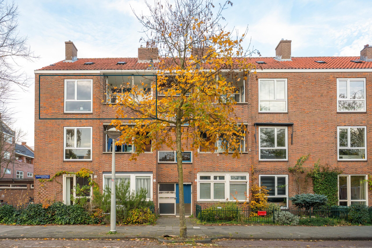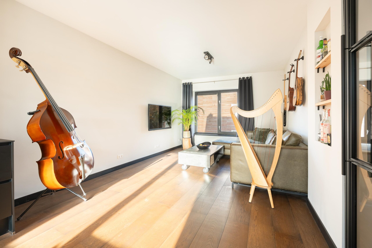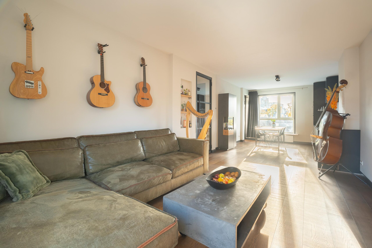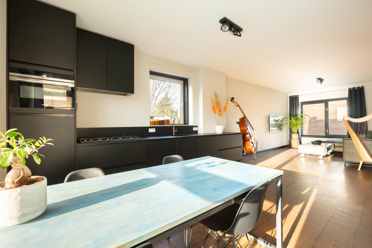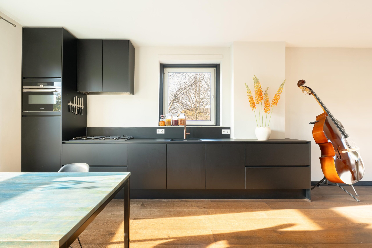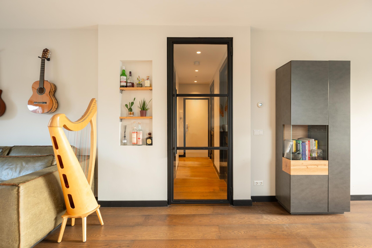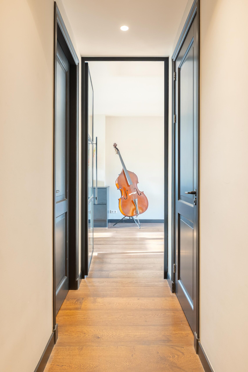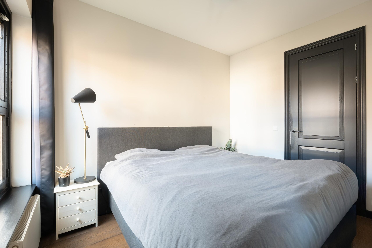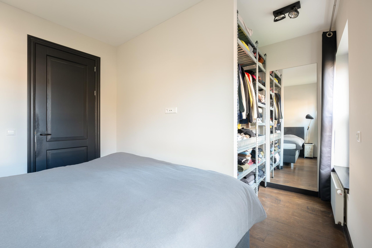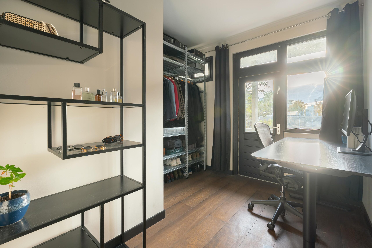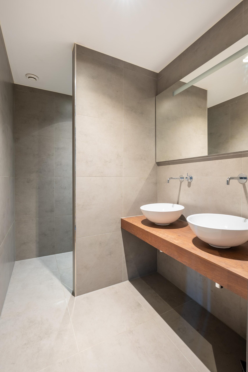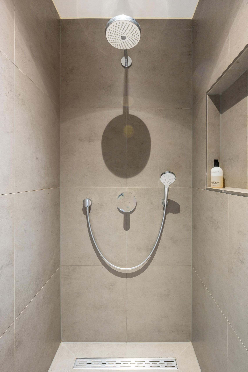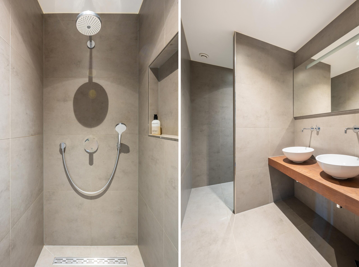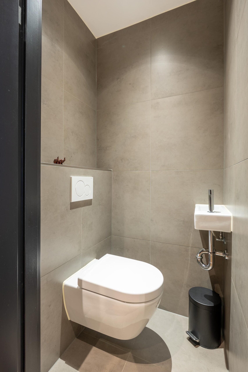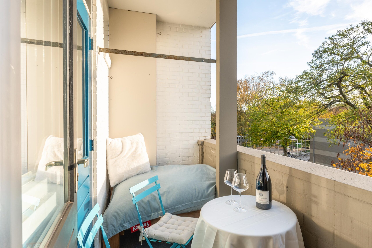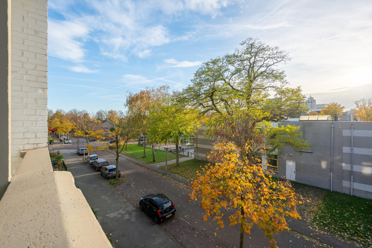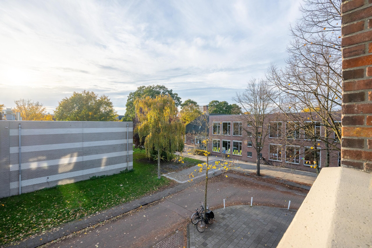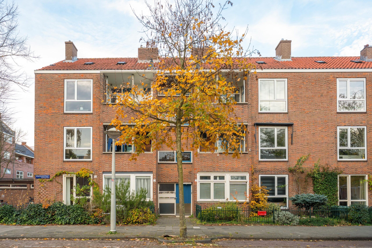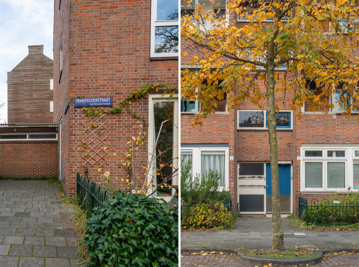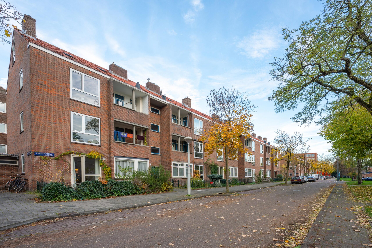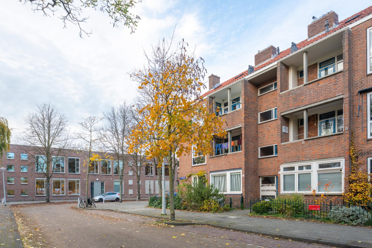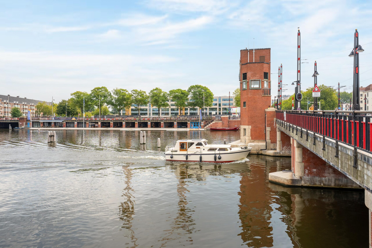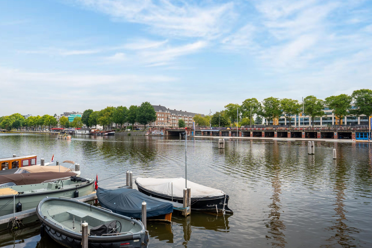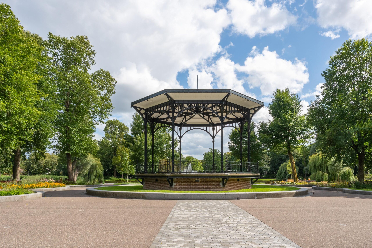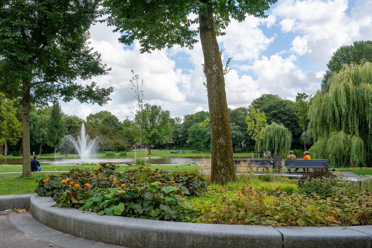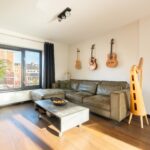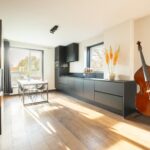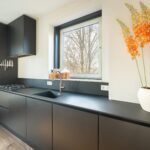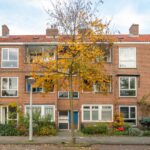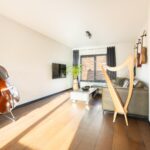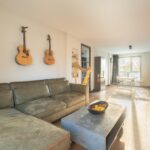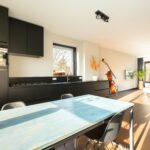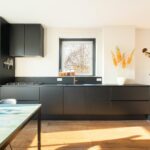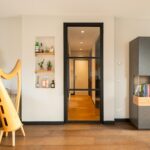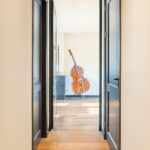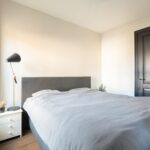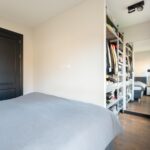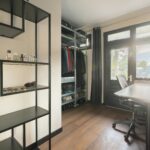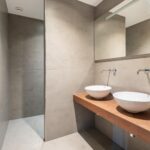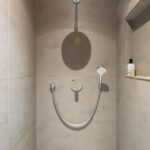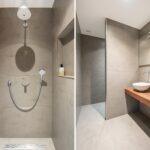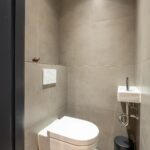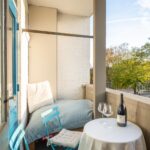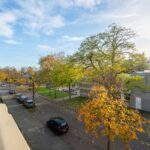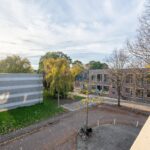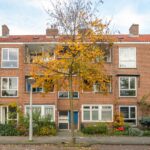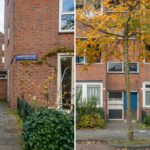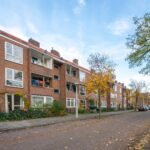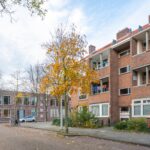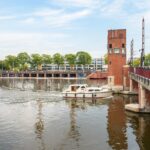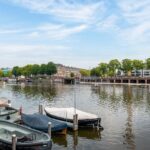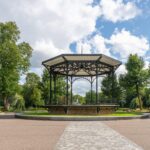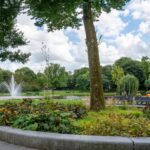Senefelderstraat 1 2
A Delightful, Bright and Luxurious Apartment on Senefelderstraat 1-2. Situated in the vibrant Amsterdam East district, this beautiful apartment offers a bright living room with a luxurious open-plan kitchen, two… lees meer
- 67m²
- 2 bedrooms
€ 539.000 ,- k.k.
A Delightful, Bright and Luxurious Apartment on Senefelderstraat 1-2. Situated in the vibrant Amsterdam East district, this beautiful apartment offers a bright living room with a luxurious open-plan kitchen, two bedrooms, a modern bathroom, a sunny south-west-facing balcony, and no fewer than three external storage rooms. Moreover, the ground lease has been perpetually redeemed. In short, a comfortable apartment in an excellent location. LAYOUT Ground Floor The main entrance leads to the communal staircase. The entrance to the apartment is located on the second floor, where there is also an additional external bicycle storage area. Second Floor Upon entering, you…
A Delightful, Bright and Luxurious Apartment on Senefelderstraat 1-2. Situated in the vibrant Amsterdam East district, this beautiful apartment offers a bright living room with a luxurious open-plan kitchen, two bedrooms, a modern bathroom, a sunny south-west-facing balcony, and no fewer than three external storage rooms. Moreover, the ground lease has been perpetually redeemed. In short, a comfortable apartment in an excellent location.
LAYOUT
Ground Floor
The main entrance leads to the communal staircase. The entrance to the apartment is located on the second floor, where there is also an additional external bicycle storage area.
Second Floor
Upon entering, you step into a spacious hallway that provides access to all rooms. On the left-hand side is the bright and airy living room with a luxurious open-plan kitchen. Large windows flood the space with natural light, creating an open and spacious feel. The kitchen is fully equipped with high-quality built-in appliances, including a steam oven with microwave function, a Bosch dishwasher, an integrated fridge and freezer, a Quooker tap, a five-burner hob and an extractor hood. Both the kitchen and the main bedroom provide access to the south-west-facing balcony, the perfect place to enjoy the afternoon and evening sun.
The apartment offers two well-proportioned bedrooms. The modern bathroom features a walk-in shower, double wash basins, and a heated mirror with integrated lighting. The separate toilet and a convenient laundry cupboard are located off the hallway.
Third Floor
On the third floor, you will find two additional spacious storage rooms, ideal for extra belongings.
LIVING IN VIBRANT AMSTERDAM EAST
Senefelderstraat 1-2 is situated on a quiet street in Amsterdam East, just a short walk from the Oostpoort shopping centre and various coffee bars and local shops. The neighbourhood is home to many popular hotspots, such as Bar Bukowski, De Biertuin Oost, Café Kuijper and more. For green spaces and relaxation, both Oosterpark and Park Frankendael are nearby. There are also several gyms and sports facilities in the vicinity, including TrainMore and Vondelgym. In short, everything you need is within easy reach. The apartment has excellent public transport connections, with several tram and bus routes close by. It is also easily accessible by car via the A10 ring road. Amsterdam Muiderpoort, Amsterdam Science Park, and Amsterdam Amstel railway stations are all within a short distance.
GROUND LEASE
A major advantage: the apartment is situated on leasehold land with the ground rent perpetually redeemed, so there are no additional costs.
HOMEOWNERS’ ASSOCIATION (VvE)
The active and financially healthy Homeowners’ Association ensures professional management of the building, with a monthly service charge of €187. The administrator handles the financial and administrative management, as well as providing executive and technical support.
NEN CLAUSE
The usable living area has been calculated in accordance with the NEN 2580 measurement standard, as established by the industry. As a result, the surface area may differ from comparable properties and/or older references. This is primarily due to this (new) calculation method. The buyer acknowledges being sufficiently informed about this standard. The seller and the seller’s agent have made every effort to determine the correct living area and volume, supported by the inclusion of floor plans with measurements. Should the measurements deviate from the standard, the buyer accepts this. The buyer has had ample opportunity to verify the measurements independently. Differences in stated size or dimensions give neither party any rights, including to an adjustment of the purchase price. The seller and their agent accept no liability in this respect.
PARTICULARS
- Living area 67 m² (NEN 2580 measurement report);
- Built in 1958;
- Energy label C;
- Monthly VvE contribution: €187;
- Balcony facing the sunny south-west;
- Perpetually redeemed ground lease;
- External storage on the ground floor and two on the attic floor;
- Age clause, NEN clause and asbestos clause apply;
- Completion in consultation.
Transfer of ownership
- Status Verkocht
- Acceptance In overleg
- Asking price € 539.000 k.k.
Layout
- Living space ± 67 m2
- External storage space ± 18 m2
- Number of rooms 3
- Number of bedrooms 2
- Number of stories 1
- Number of bathrooms 1
- Bathroom amenities Dubbele wastafel, inloopdouche
Energy
- Energy label C
- Heating Cv ketel
- Hot water Cv ketel
- Boiler type Gas
- Boiler year of construction 2017
- Energy end date 2035-11-05
Construction shape
- Year of construction 1958
- Building type Appartement
- Location Aan rustige weg, in woonwijk
Storage room
- Shed / storage Box
- Number of sheds / storerooms 3
- Voorzieningen Voorzien van elektra
Other
- Maintenance inside Goed tot uitstekend
- Maintenance outside Goed
- Permanent habitation Ja
- Current usage Woonruimte
- Current destination Woonruimte
Cadastral data
- Township Watergraafsmeer
- Section A
- Property Eigendom belast met erfpacht
- Lot number 4874
- Index 13
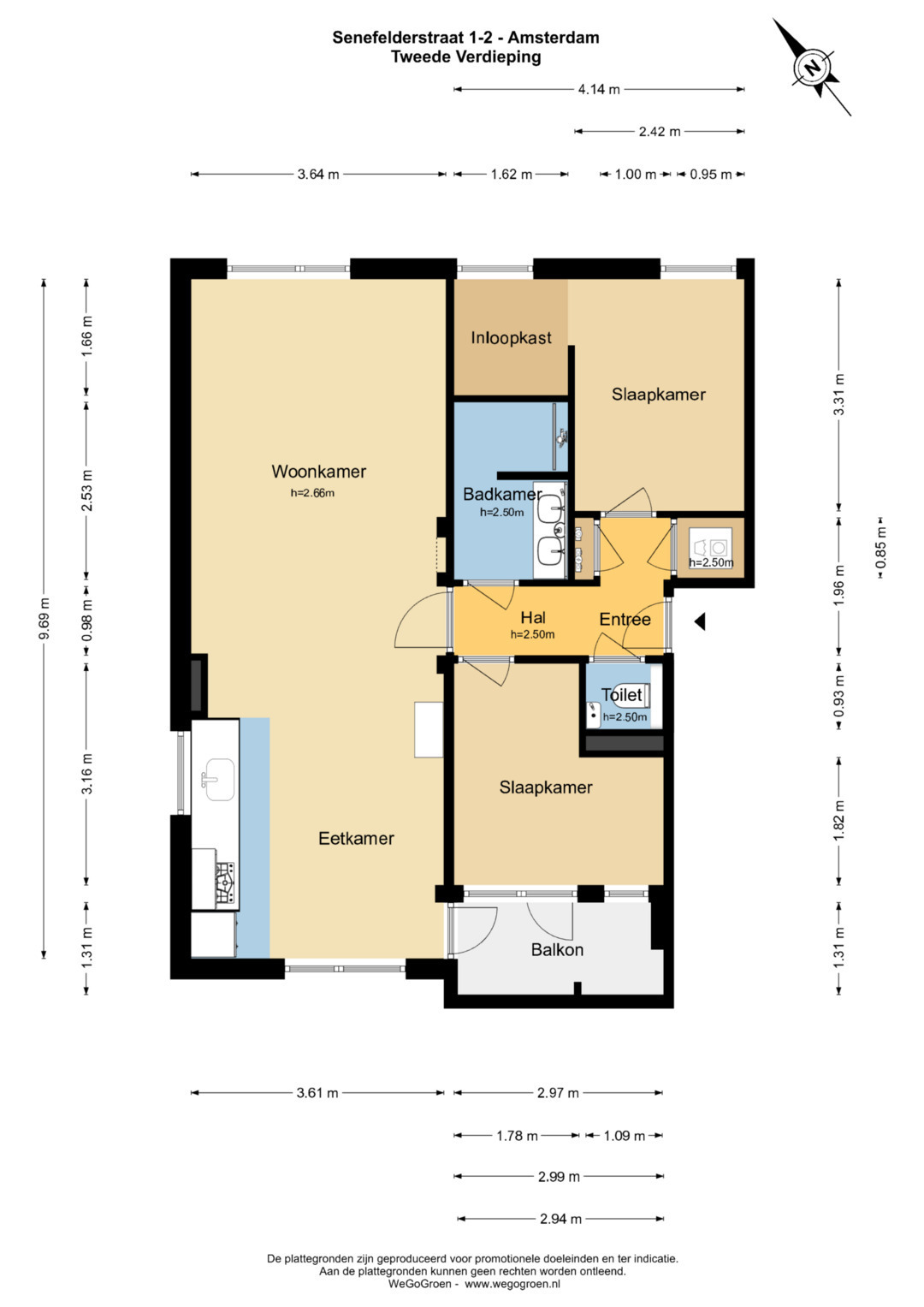
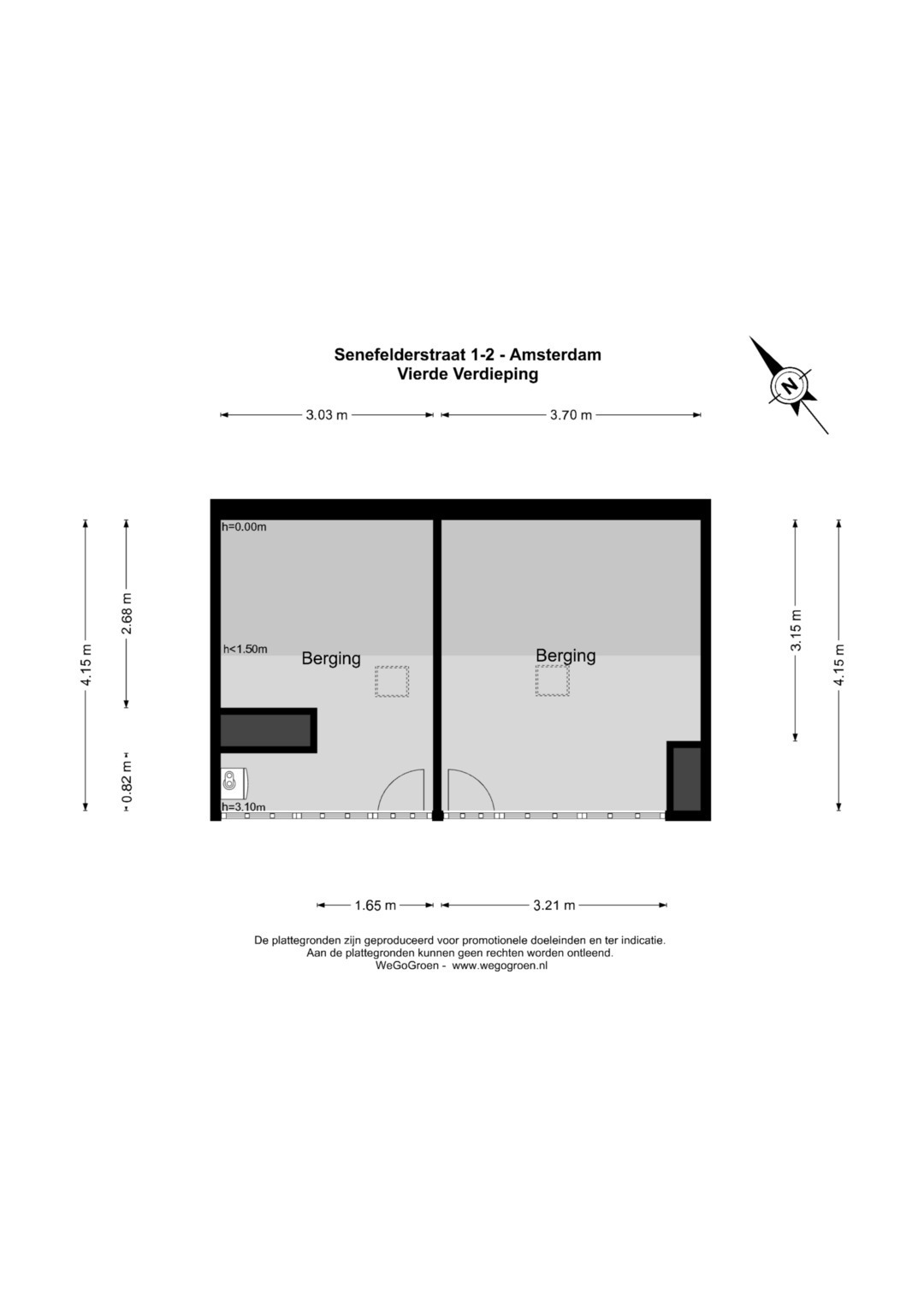
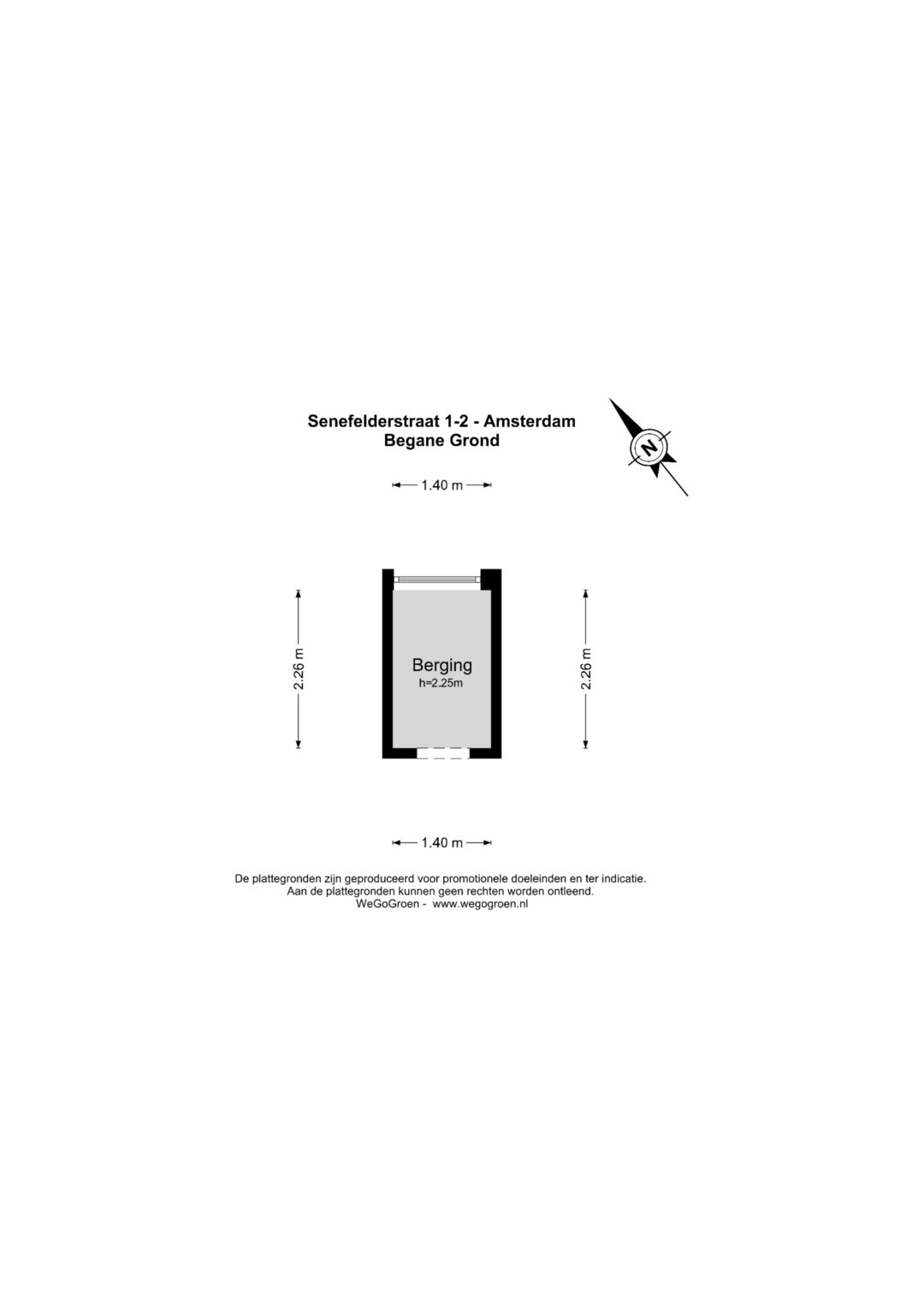
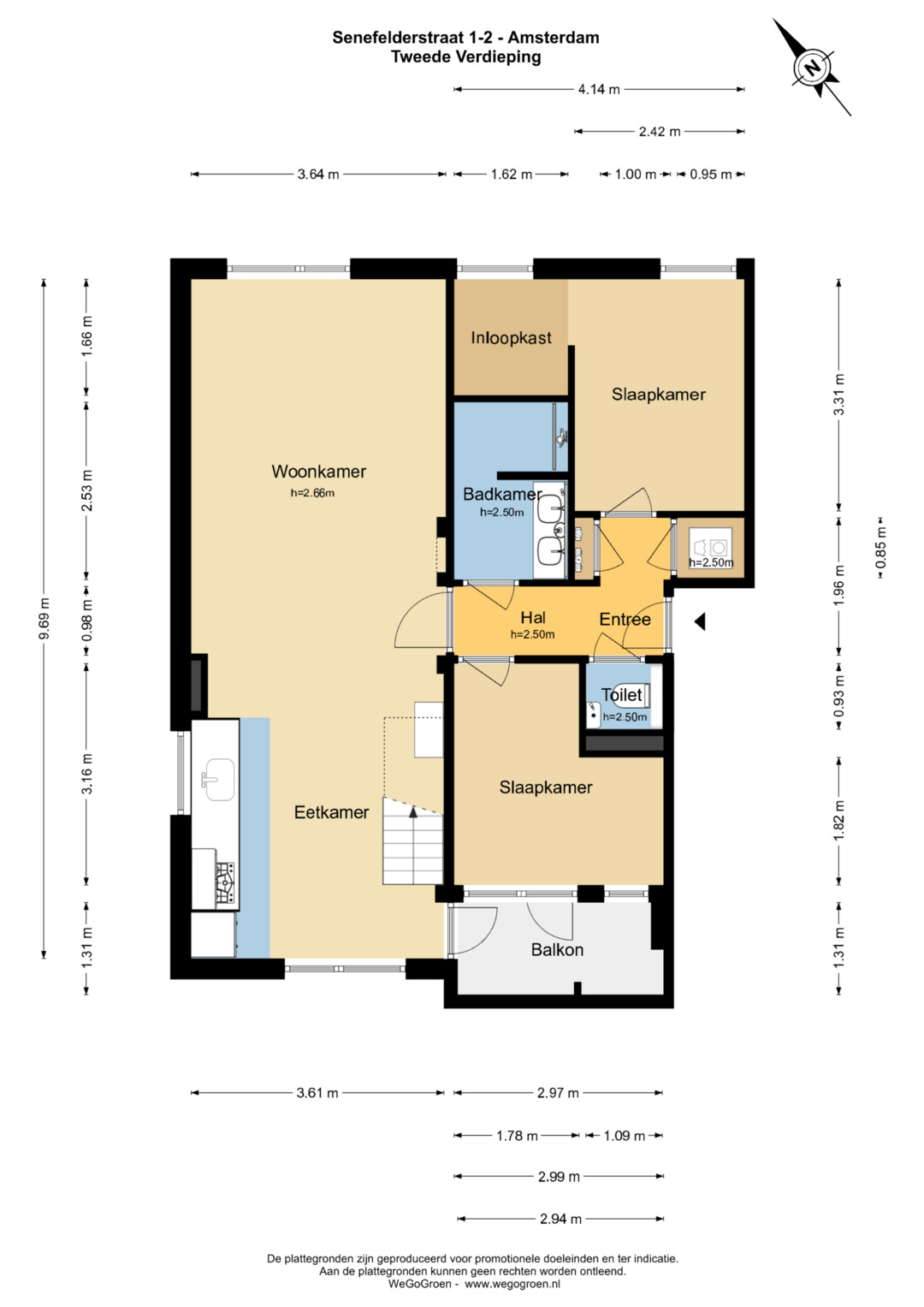
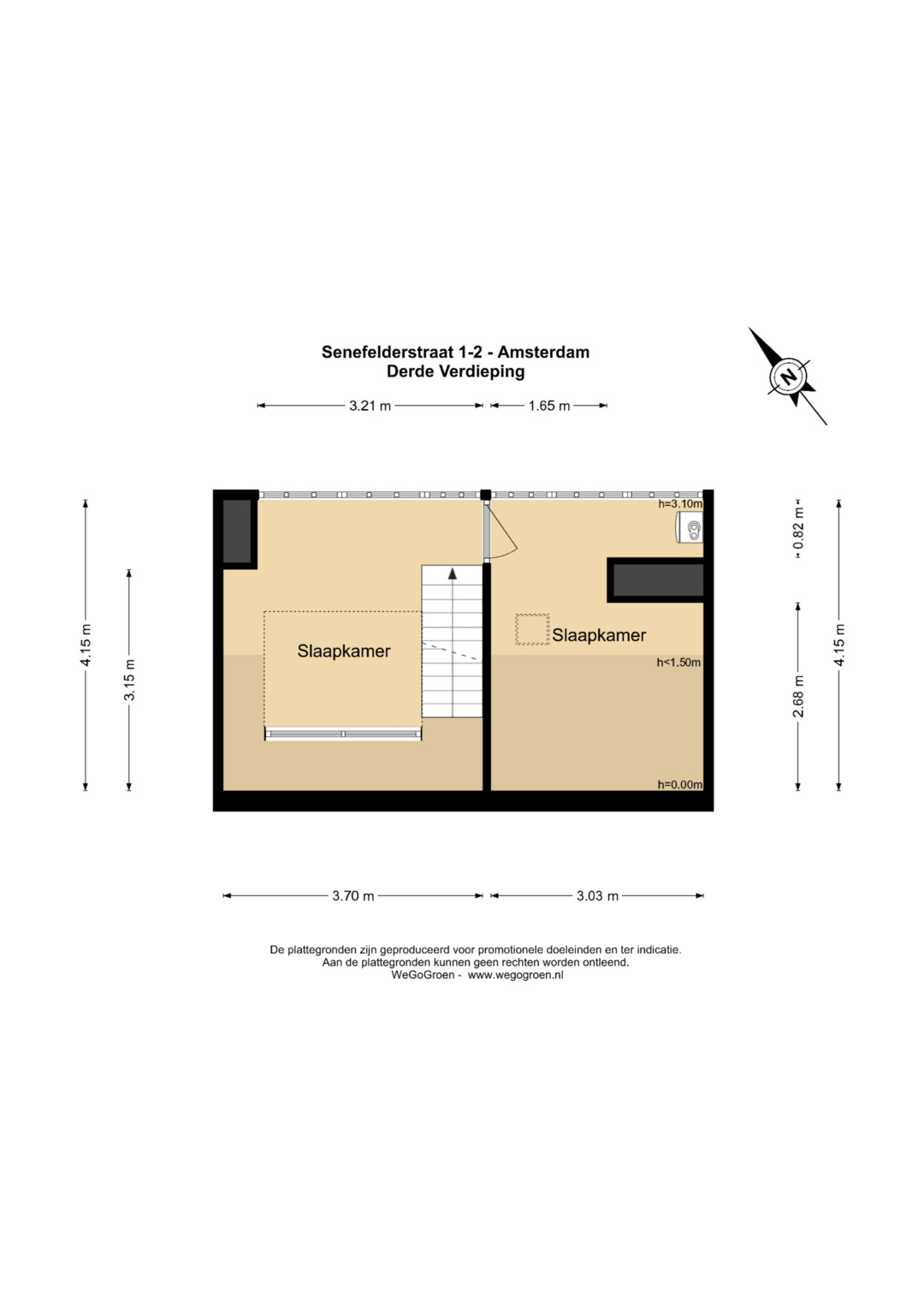
Please fill out the form below and we will be in touch as soon as possible.
