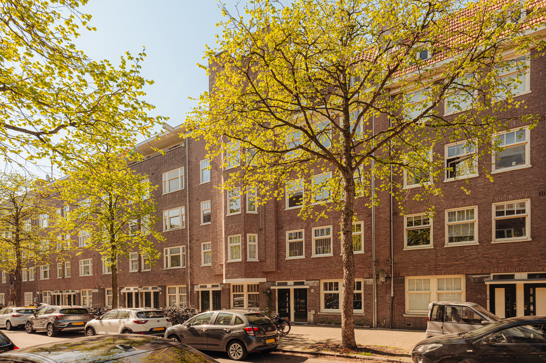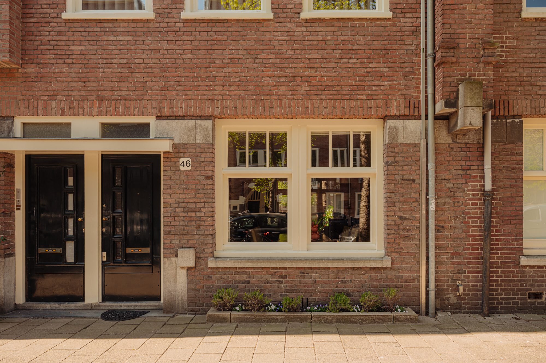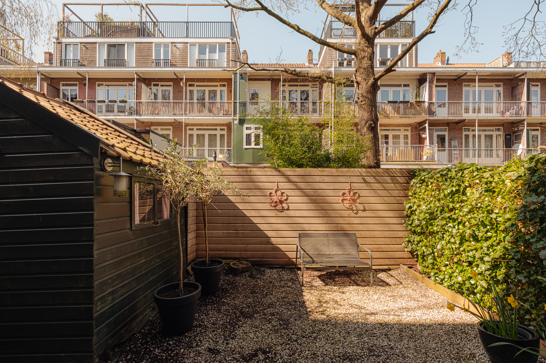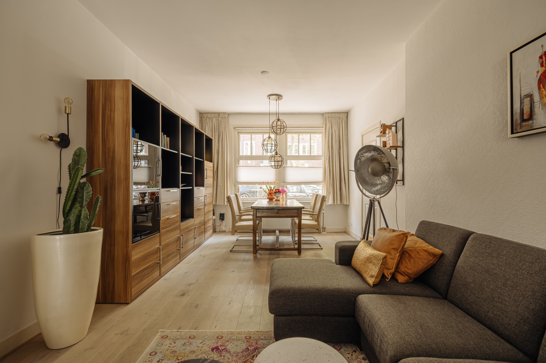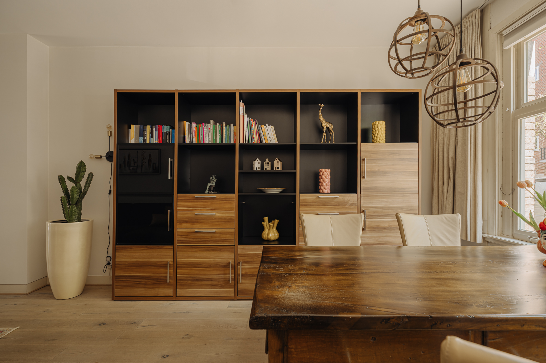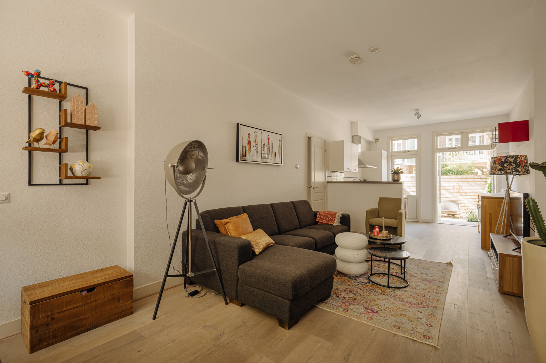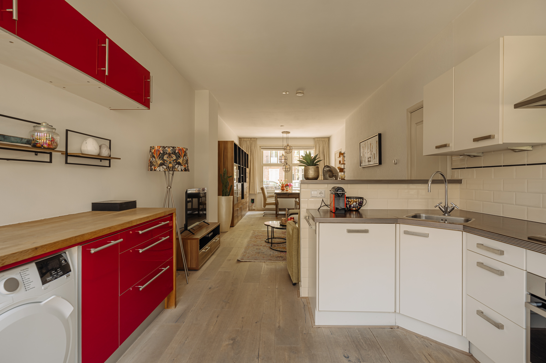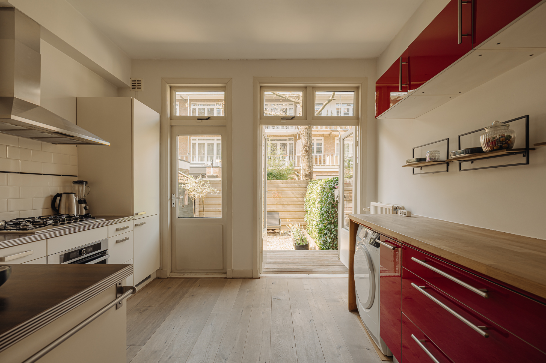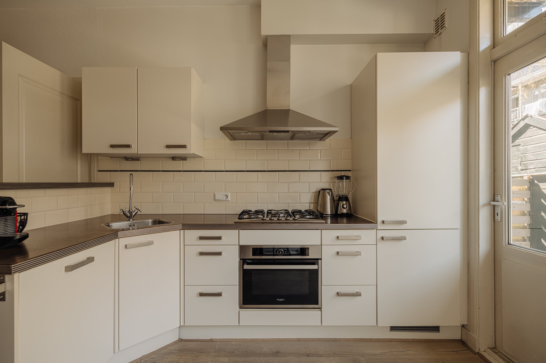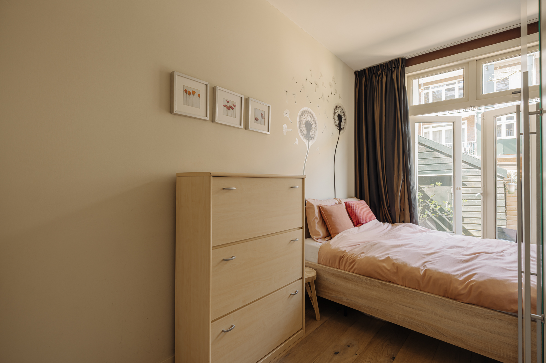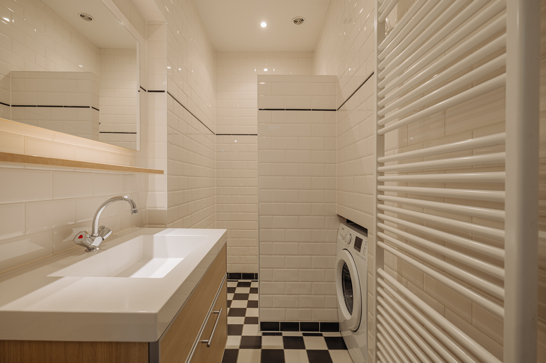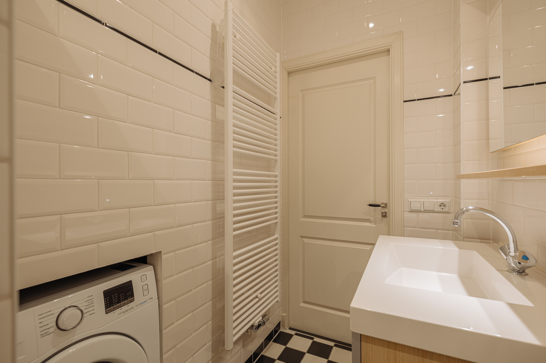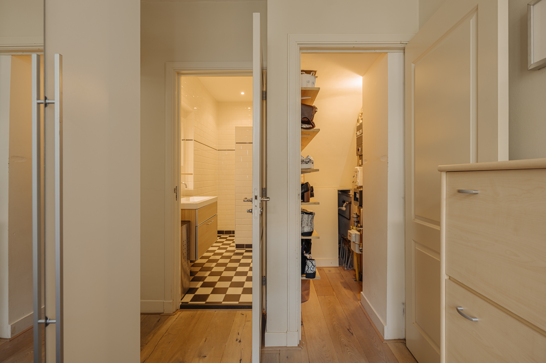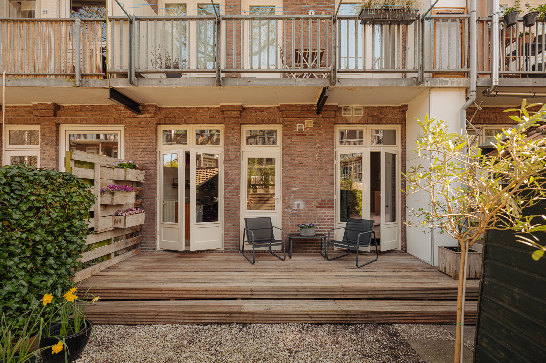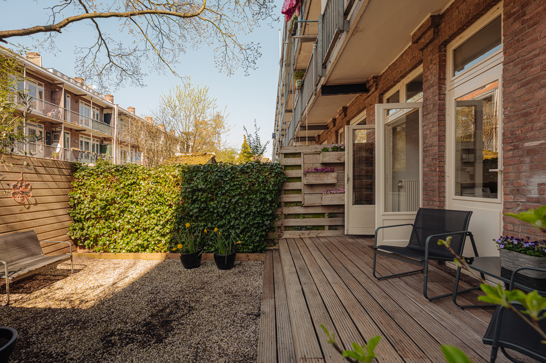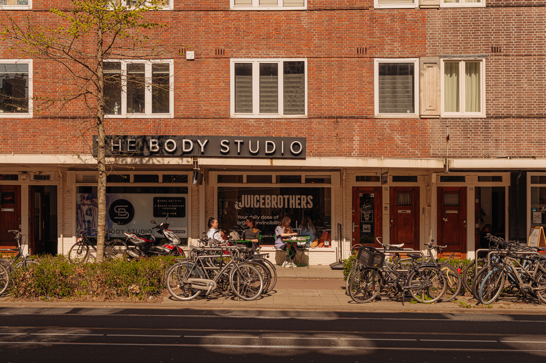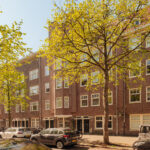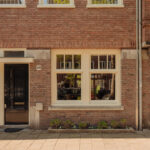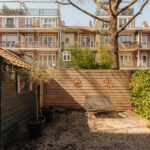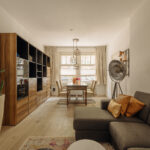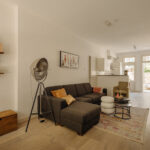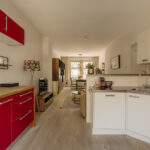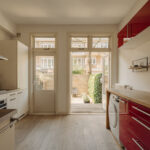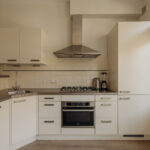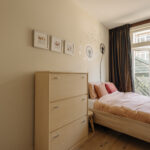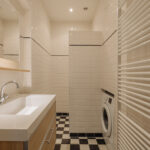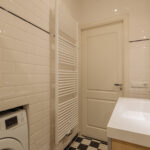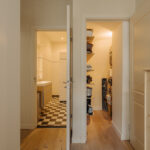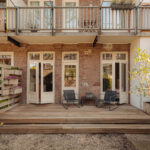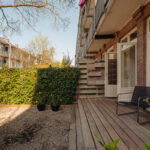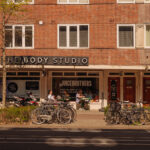Stolwijkstraat 46 H
Charming ground-floor apartment of approximately 53 m², featuring a bright living room, open kitchen with French doors opening onto a sunny east-facing garden. Stolwijkstraat offers peaceful living in a sought-after… lees meer
- 53m²
- 1 slaapkamer
€ 500.000 ,- k.k.
Charming ground-floor apartment of approximately 53 m², featuring a bright living room, open kitchen with French doors opening onto a sunny east-facing garden. Stolwijkstraat offers peaceful living in a sought-after neighbourhood, combining comfort, accessibility, and classic Amsterdam charm. The property is on freehold land and comes with an energy label C. LAYOUT Private entrance from the street. Vestibule and central hallway providing access to a spacious separate toilet. Living room with open kitchen. The kitchen is equipped with built-in appliances, including a 5-burner gas hob, extractor, dishwasher, fridge with three freezer drawers, and a combination oven/microwave. French doors in the…
Charming ground-floor apartment of approximately 53 m², featuring a bright living room, open kitchen with French doors opening onto a sunny east-facing garden. Stolwijkstraat offers peaceful living in a sought-after neighbourhood, combining comfort, accessibility, and classic Amsterdam charm. The property is on freehold land and comes with an energy label C.
LAYOUT
Private entrance from the street. Vestibule and central hallway providing access to a spacious separate toilet. Living room with open kitchen. The kitchen is equipped with built-in appliances, including a 5-burner gas hob, extractor, dishwasher, fridge with three freezer drawers, and a combination oven/microwave. French doors in the kitchen lead out to the garden.
At the rear of the apartment, you’ll find a spacious bedroom with a walk-in closet and the bathroom. The luxurious bathroom features a walk-in shower, washbasin, and washing machine connection. The garden is also accessible from the bedroom. It measures approximately 37 m² and is situated facing east.
LOCATION
Stolwijkstraat is a charming and quiet street in the popular Hoofddorppleinbuurt (Amsterdam South). This neighbourhood is known for its friendly atmosphere, wide streets, green spaces, and strong community vibe. The apartment is in a great location, just around the corner from the lively Hoofddorpplein, offering a variety of shops, cafés, specialty stores, and cosy restaurants. Both Vondelpark and Rembrandtpark are a short bike ride away, ideal for walking, picnicking, or jogging. Accessibility is excellent: within 10 minutes by bike you're in the heart of Amsterdam, the A10 ring road is quickly reached, and several tram and bus lines are within walking distance. Schiphol Airport can be reached in about 15 minutes by car or public transport.
HOMEOWNERS’ ASSOCIATION (VvE)
The building was divided into apartments in 2005. The Homeowners’ Association “Stolwijkstraat 46” currently consists of 5 apartment rights (all residential). The administration is managed internally. The monthly service charges are currently approximately €100. A multi-year maintenance plan (MJOP) is available.
NEN MEASUREMENT CLAUSE
The usable floor area has been calculated in accordance with the NEN 2580 standard as established by the industry. As a result, the stated area may differ from comparable properties and/or previous references, mainly due to this (newer) calculation method. The buyer declares to have been sufficiently informed about this standard. The seller and their agent have made every effort to calculate the correct area and volume based on their own measurements, supported by detailed floor plans. If, however, the measurements are not entirely in accordance with the standard, the buyer accepts this. The buyer has been given sufficient opportunity to verify the measurements independently. Any differences in the stated area or size do not entitle either party to any compensation or adjustment of the purchase price. The seller and their agent accept no liability in this regard.
PARTICULARS
- Bright and delightful ground-floor apartment of approximately 53 m² (measurement report available);
- Sunny garden facing west;
- Private entrance, bright living room, and spacious bedroom with walk-in closet;
- Potential for extension or garden room (subject to municipal approval);
- Energy label C, valid until 28-03-2035;
- Turn-key condition;
- East-facing back garden;
- Fully double glazed & central heating system (Intergas HRE, built in 2021);
- Freehold land – no ground lease;
- Building divided into apartments in 2005;
- Homeowners’ association with 5 members, monthly service costs approx. €100;
- Multi-Year Maintenance Plan (MJOP) in place;
- NEN measurement clause applies;
- (Amsterdam-based) notary to be appointed by the buyer.
Transfer of ownership
- Status Verkocht
- Acceptance In overleg
- Asking price € 500.000 k.k.
Layout
- Living space ± 53 m2
- External storage space ± 4 m2
- Number of rooms 2
- Number of bedrooms 1
- Number of stories 1
- Number of bathrooms 1
- Bathroom amenities Wastafel, wastafelmeubel, inloopdouche, wasmachineaansluiting
Energy
- Energy label C
- Insulation Dubbel glas
- Heating Cv ketel
- Hot water Cv ketel
- Boiler type Gas
- Boiler year of construction 2021
- Energy end date 2035-03-28
Outdoor area
- Main garden Achtertuin
- Surface of main garden 37 m2
- Location main garden West
Construction shape
- Year of construction 1928
- Building type Appartement
- Location Aan rustige weg, in woonwijk
Storage room
- Shed / storage Vrijstaand hout
- Number of sheds / storerooms 1
Other
- Maintenance inside Goed
- Maintenance outside Goed
- Particularities Toegankelijk voor ouderen
- Permanent habitation Ja
- Current usage Woonruimte
- Current destination Woonruimte
Cadastral data
- Township Sloten
- Section O
- Property Volle eigendom
- Lot number 3205
- Index 1
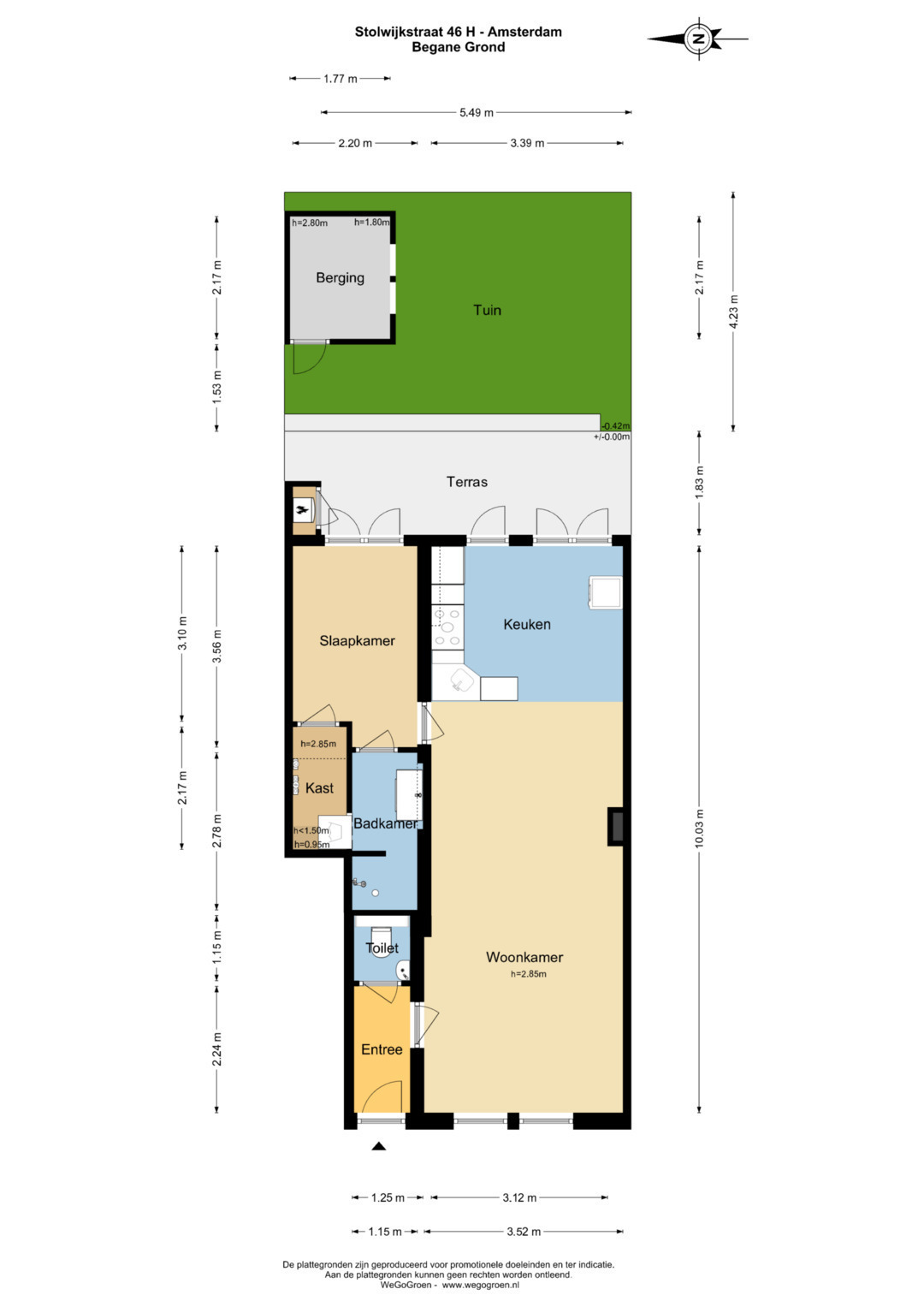

Please fill out the form below and we will be in touch as soon as possible.
