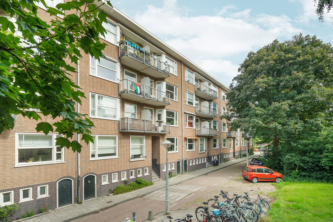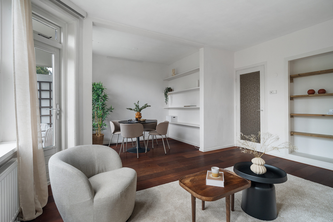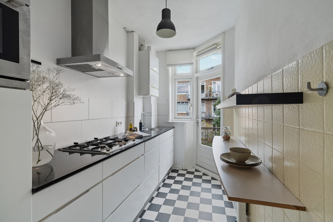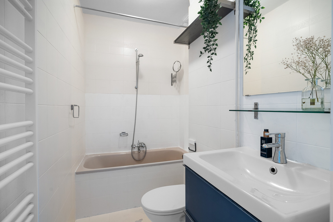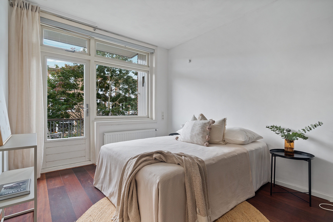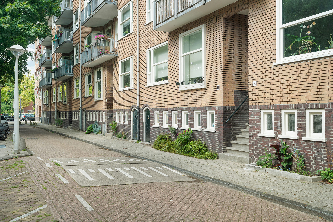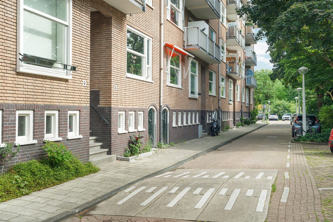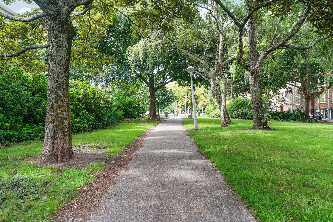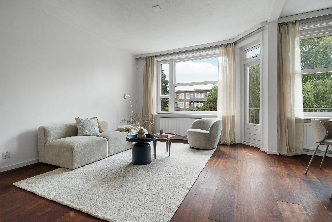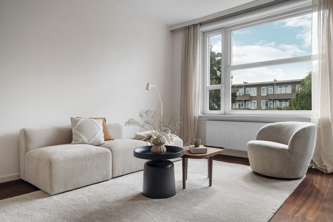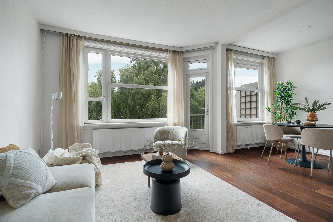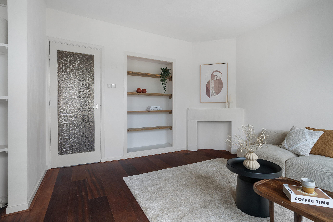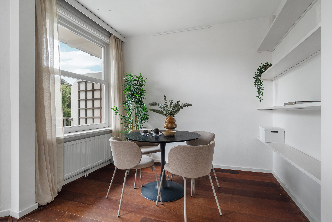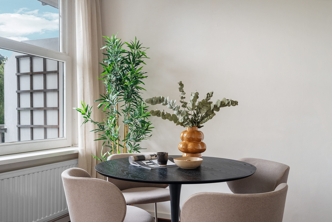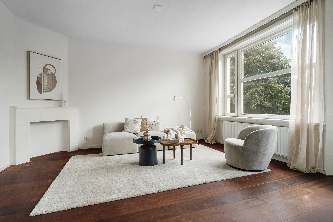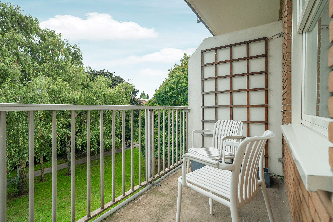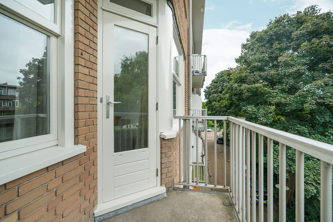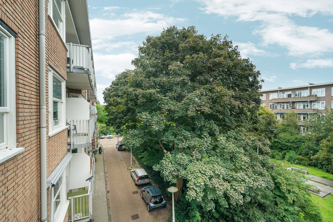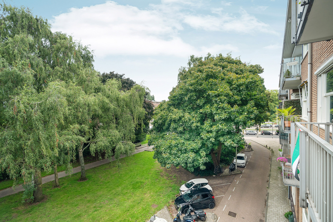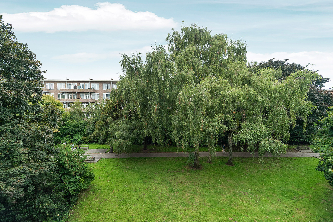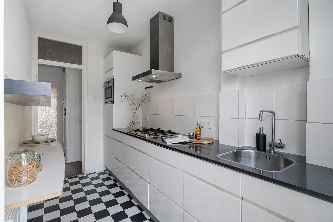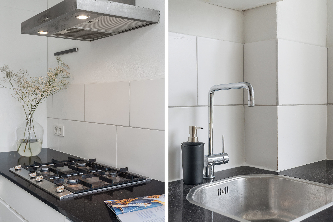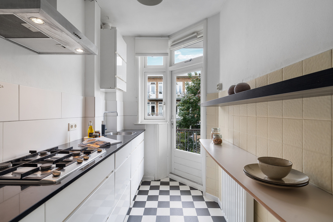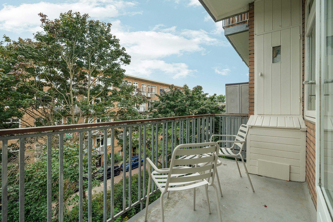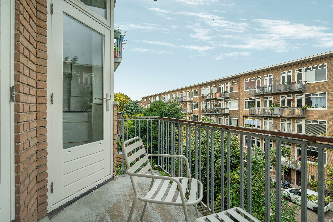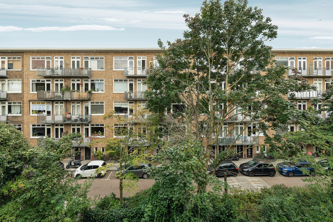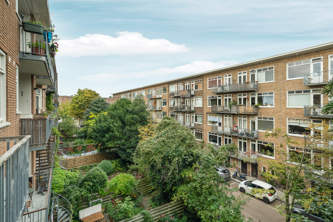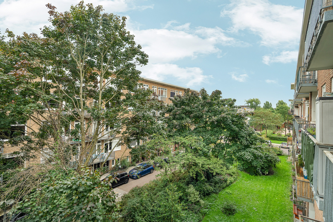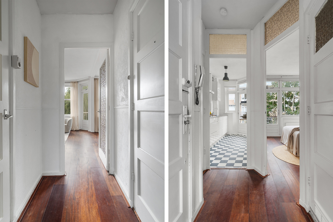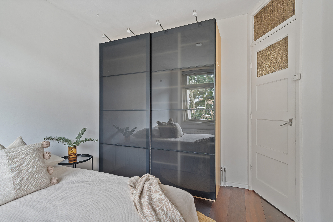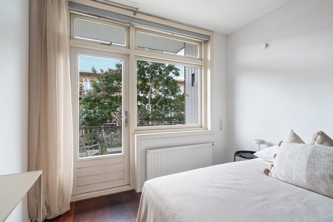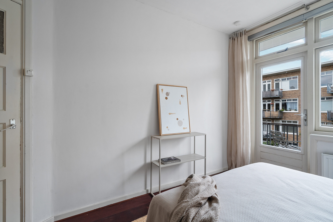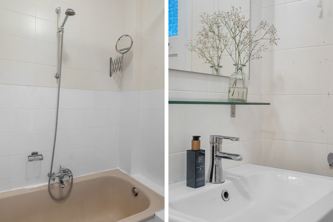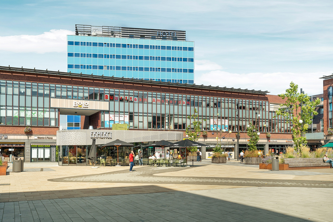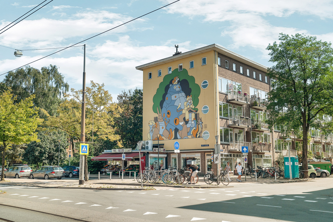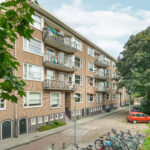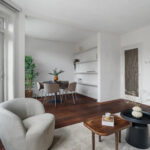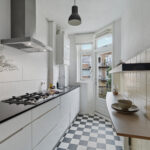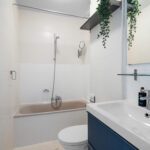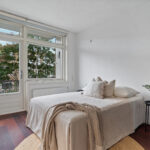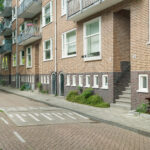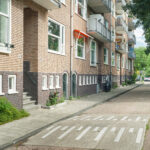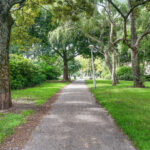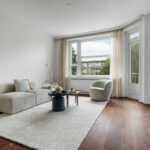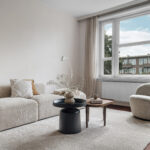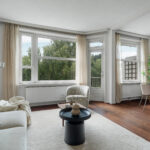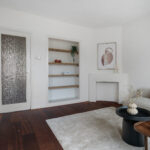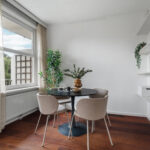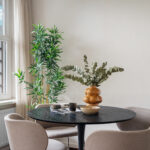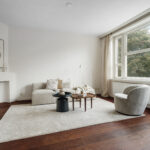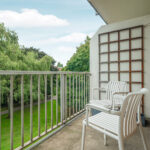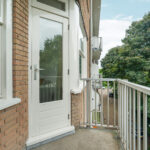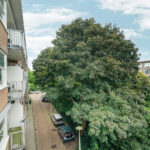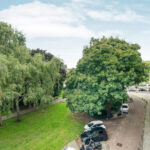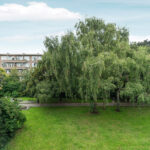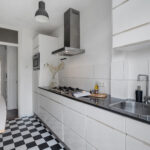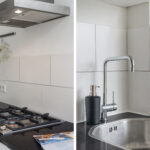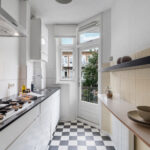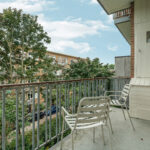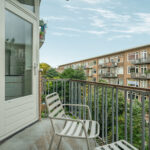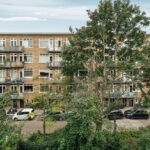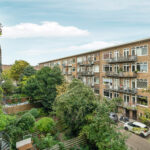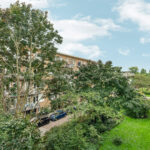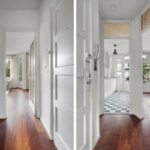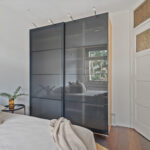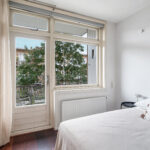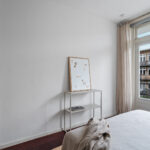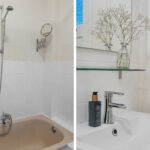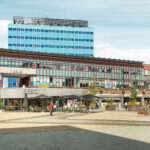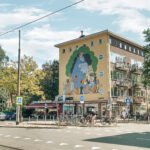Theophilusstraat 8 2
Atmospheric and bright 2- (potentially 3-) room apartment with two balconies, unobstructed views, and perpetually bought-off ground lease. Experience comfortable living with a delightful ambiance in this quietly located 2-… lees meer
- 50m²
- 2 bedrooms
€ 415.000 ,- k.k.
Atmospheric and bright 2- (potentially 3-) room apartment with two balconies, unobstructed views, and perpetually bought-off ground lease. Experience comfortable living with a delightful ambiance in this quietly located 2- (potentially 3-) room apartment on the second floor. With balconies at both the front and rear, you can enjoy sunlight throughout the day: coffee in the morning sun and a drink in the afternoon or evening on the west-facing front balcony. Both balconies offer green views and optimal privacy. The apartment is just a stone's throw from Erasmus Park and several cozy coffee spots and bakeries — you hardly need…
Atmospheric and bright 2- (potentially 3-) room apartment with two balconies, unobstructed views, and perpetually bought-off ground lease.
Experience comfortable living with a delightful ambiance in this quietly located 2- (potentially 3-) room apartment on the second floor. With balconies at both the front and rear, you can enjoy sunlight throughout the day: coffee in the morning sun and a drink in the afternoon or evening on the west-facing front balcony. Both balconies offer green views and optimal privacy. The apartment is just a stone's throw from Erasmus Park and several cozy coffee spots and bakeries — you hardly need to leave the street for a fresh croissant.
The bright living room at the front gives access to the west-facing balcony and offers the possibility to create a second bedroom. In the center of the home is the bathroom with bathtub and toilet. At the rear, you’ll find the neat kitchen with various built-in appliances and access to the east-facing balcony, as well as the spacious bedroom with a large wardrobe. The apartment features a beautiful Jatoba hardwood floor. On the ground floor, there is a private storage unit. Energy label C and the ground lease has been bought off in perpetuity.
LAYOUT:
Ground floor: Shared entrance with communal bicycle storage and a private storage room equipped with shelving.
Second floor: Entrance/hall with washing machine and meter cabinet. Modern kitchen with various built-in appliances and access to the east-facing balcony. Spacious bedroom with large wardrobe and access to the east-facing balcony. The bathroom is dated but functional, with a bathtub and toilet. Bright living room at the front with a west-facing balcony and beautiful Jatoba hardwood flooring. The side section of the living room can be partitioned off to create a second bedroom.
LOCATION:
Bos en Lommer is a quiet and pleasant residential neighborhood with a wide range of shops and coffee spots. The apartment is right near Bos en Lommerweg, which offers a broad selection of stores, specialty shops, and amenities. On Wednesdays and Saturdays, there’s a market on Bos en Lommerplein. There are many green areas nearby, such as the Erasmusgracht and the beloved Erasmus Park, a popular spot for exercising and picnicking. The Jordaan and Westerpark are just a short bike ride away.
Accessibility is excellent: several tram and bus lines stop around the corner, and by car, you’re on the A10 ring road within minutes via exit S105.
HOMEOWNERS ASSOCIATION (VvE):
The Homeowners Association is called "VvE Theophilusstraat 1-9 / R. de Vosstraat 22, located in Amsterdam" and is professionally managed by Adelbrecht Vastgoed Beheer B.V. Monthly service charges are € 117,09 and a long-term maintenance plan is in place.
NEN CLAUSE:
The usable surface area has been calculated in accordance with the industry-standard NEN 2580 measurement guidelines. As a result, the surface area(s) may differ from similar properties and/or past references. This difference stems from the use of this (newer) calculation method. The buyer acknowledges being sufficiently informed about this standard. The seller and their agent have made every effort to calculate the correct area and volume through their own measurements and to support this with floor plans including dimensions. Should the measurements ultimately deviate from the standard, the buyer accepts this. The buyer has been given ample opportunity to verify the measurements themselves. Any discrepancies in the listed size or dimensions do not entitle either party to compensation or an adjustment of the purchase price. The seller and their agent accept no liability in this regard.
LEASEHOLD:
The ground lease has been bought off in perpetuity!
DETAILS:
- Year of construction: 1940
- Central heating system brand: Nefit, year: 2021
- Delivery in consultation / can be quick
- NEN 2580 measurement and age clause apply
- Second bedroom possible
Transfer of ownership
- Status Verkocht
- Acceptance In overleg
- Asking price € 415.000 k.k.
Layout
- Living space ± 50 m2
- External storage space ± 7 m2
- Number of rooms 3
- Number of bedrooms 2
- Number of stories 1
- Number of bathrooms 1
- Bathroom amenities Ligbad, toilet, wastafel
Energy
- Energy label C
- Insulation Dubbel glas
- Heating Cv ketel
- Hot water Cv ketel
- Boiler type Gas
- Boiler year of construction 2021
- Energy end date 2031-10-04
Construction shape
- Year of construction 1940
- Building type Appartement
- Location Aan park, aan rustige weg, in woonwijk, vrij uitzicht, beschutte ligging
Storage room
- Shed / storage Inpandig
Other
- Maintenance inside Goed
- Maintenance outside Goed
- Permanent habitation Ja
- Current usage Woonruimte
- Current destination Woonruimte
Cadastral data
- Township Sloten-noord holland
- Section C
- Property Eigendom belast met erfpacht
- Lot number 11709
- Index A27
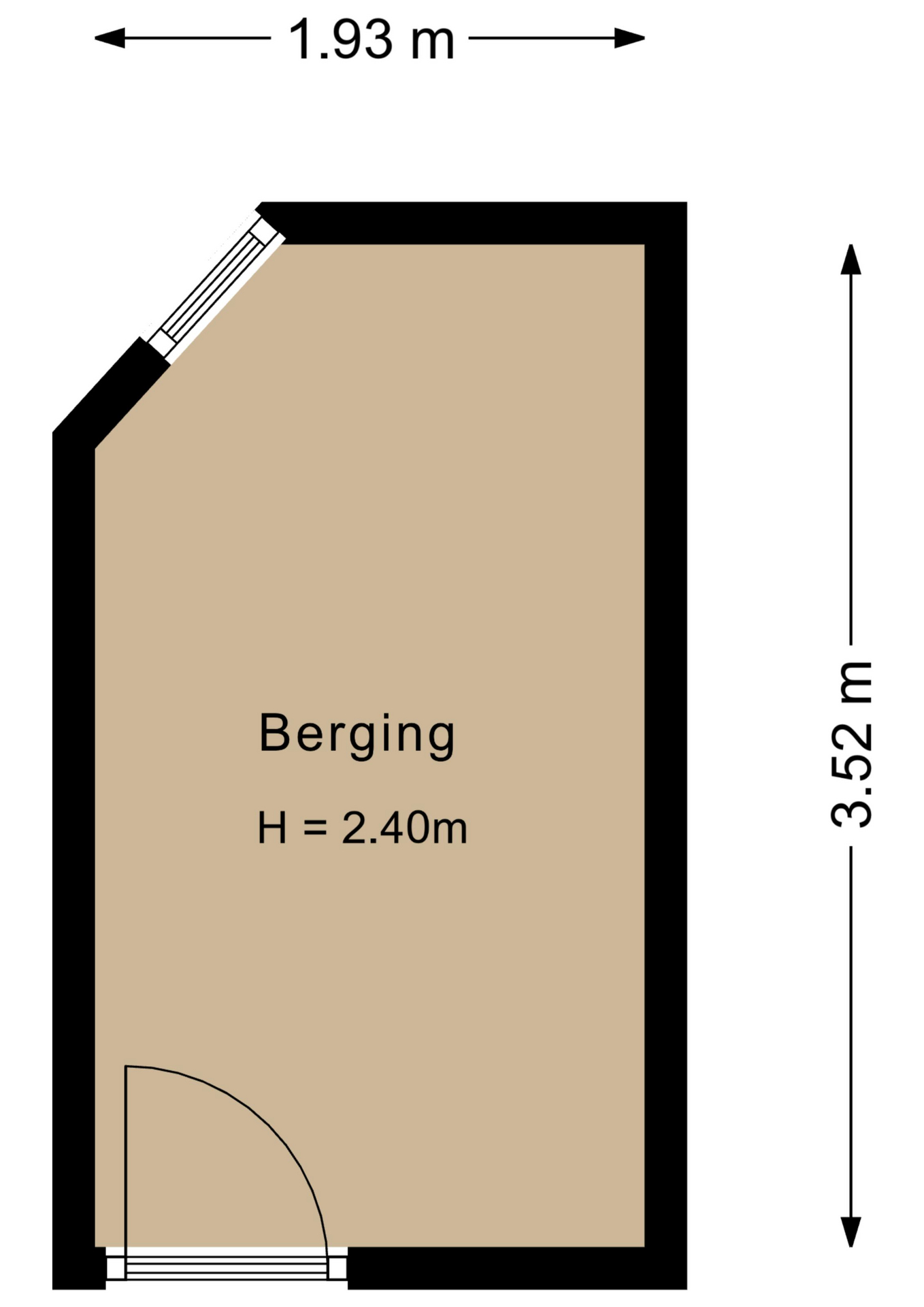
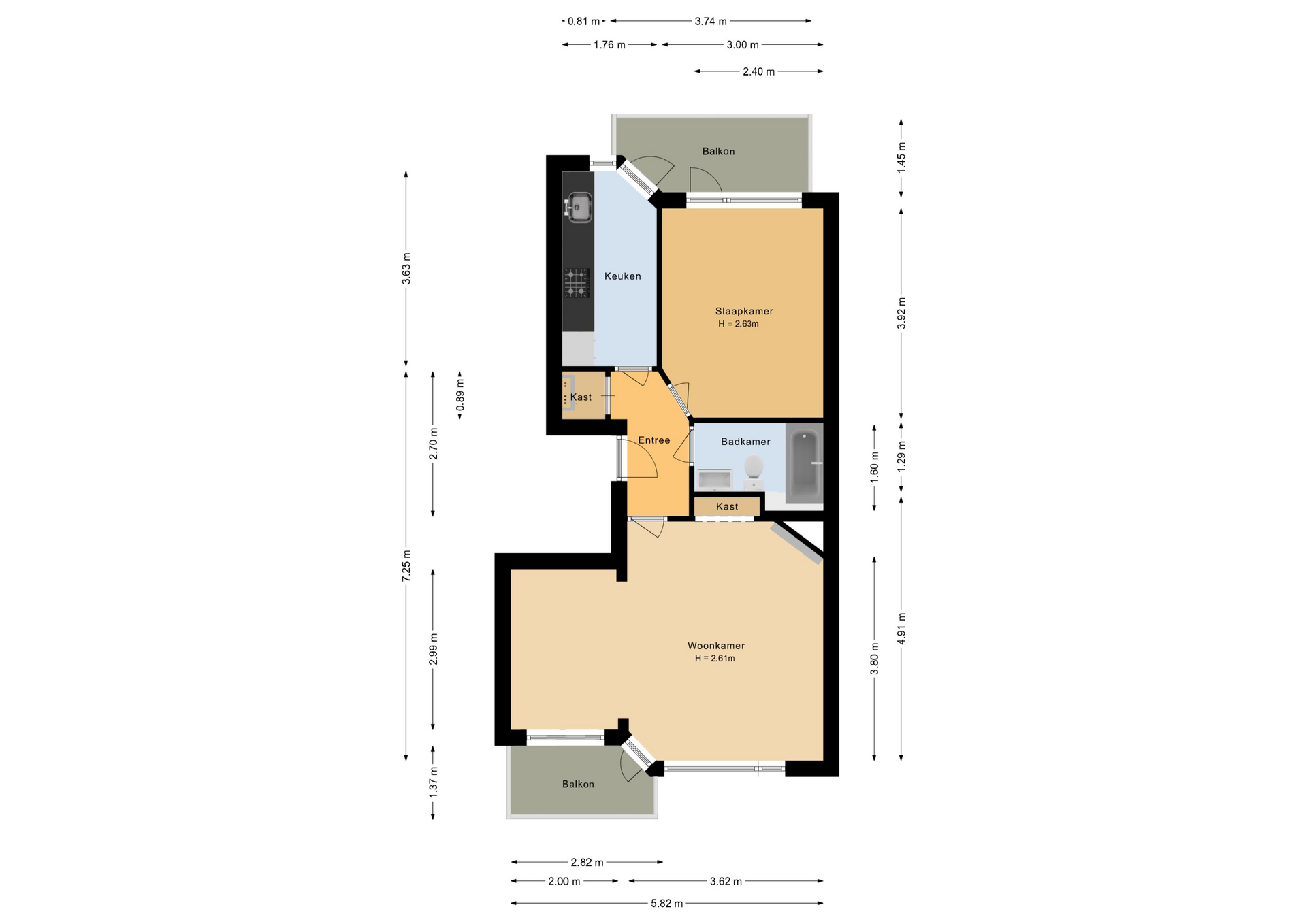
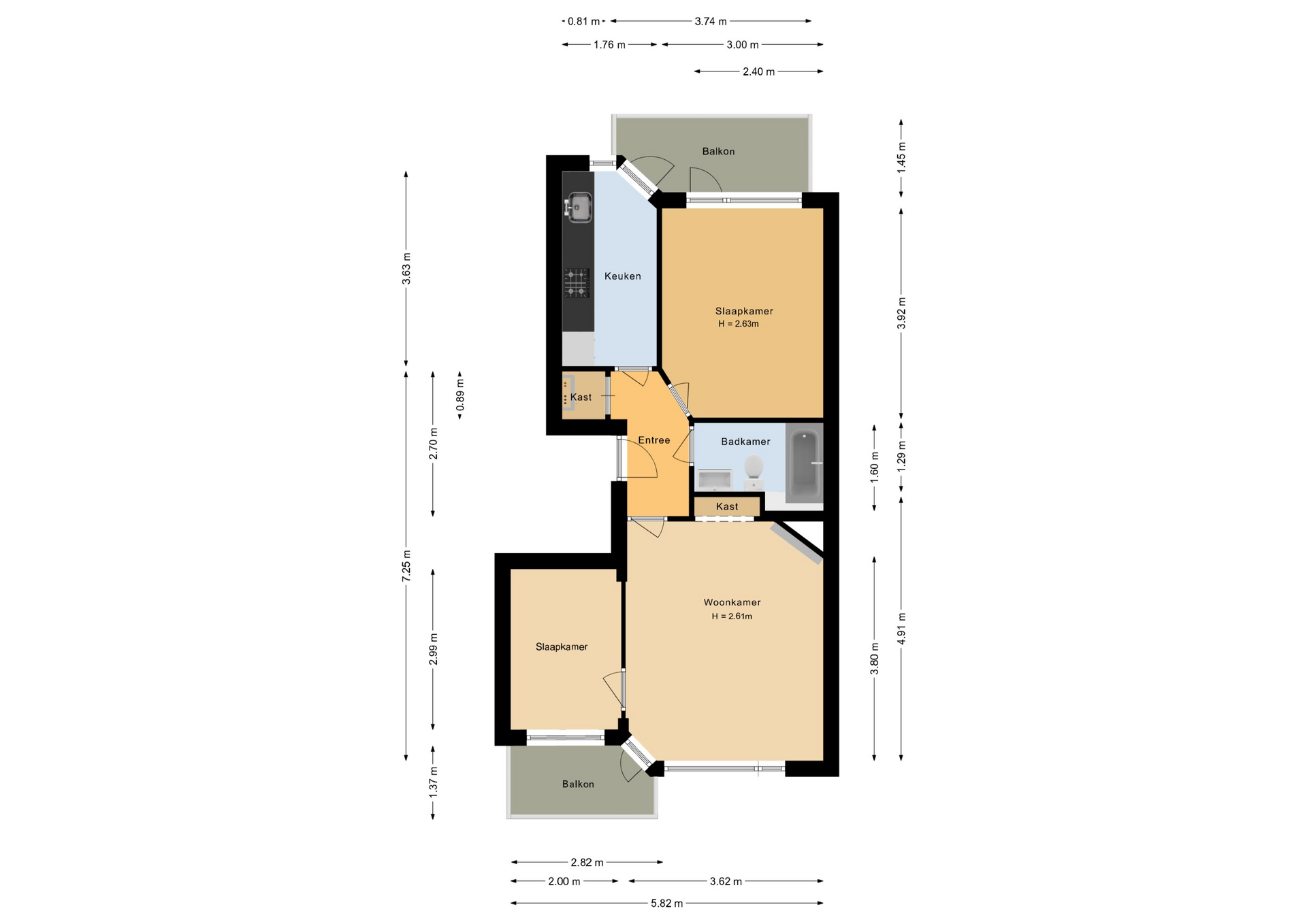
Please fill out the form below and we will be in touch as soon as possible.
